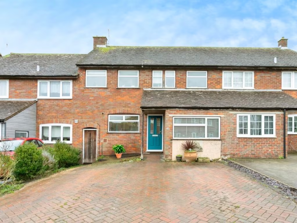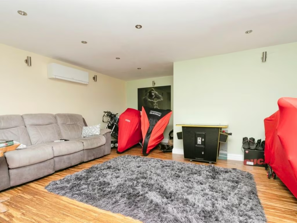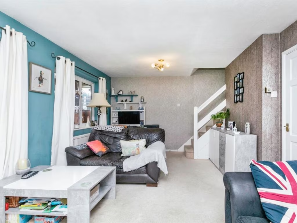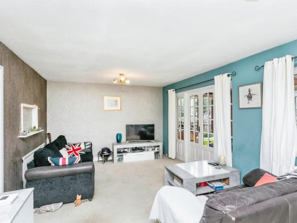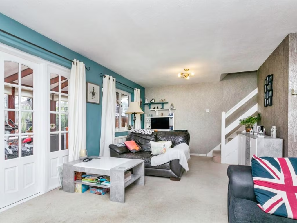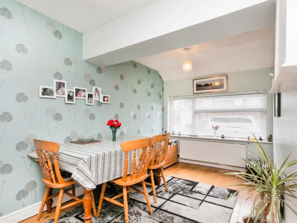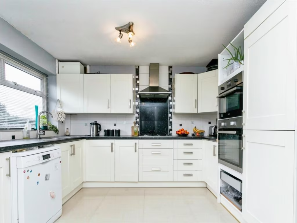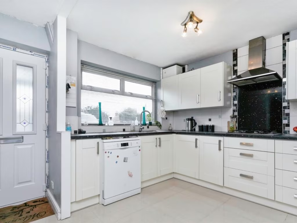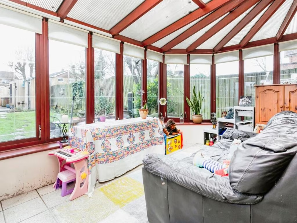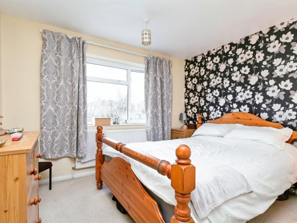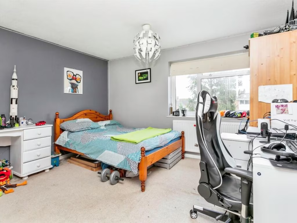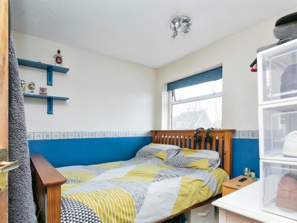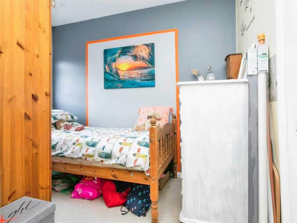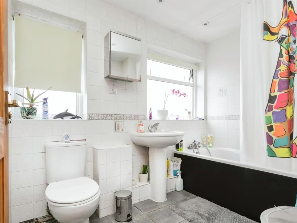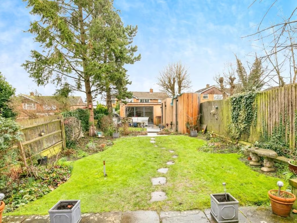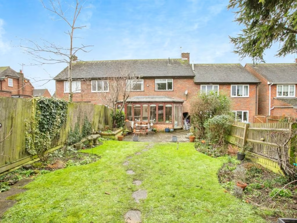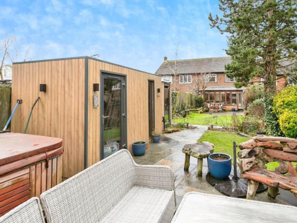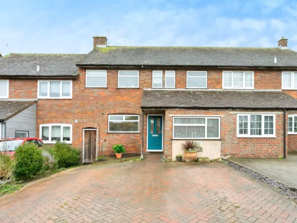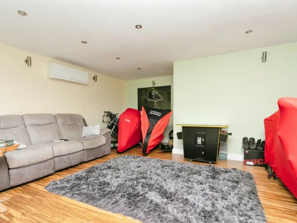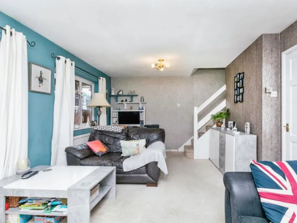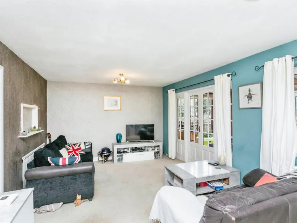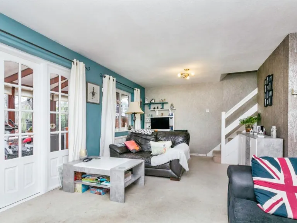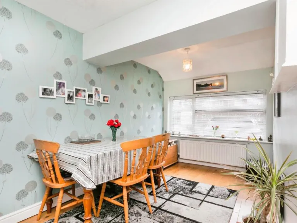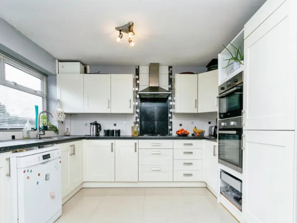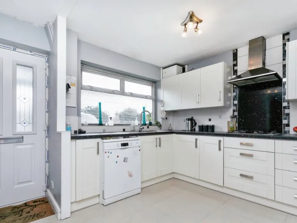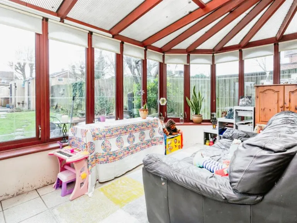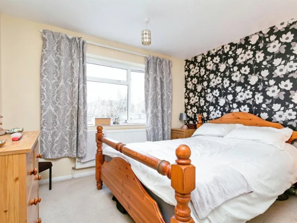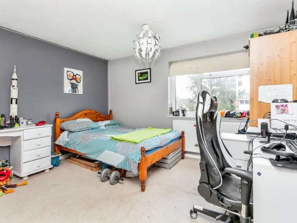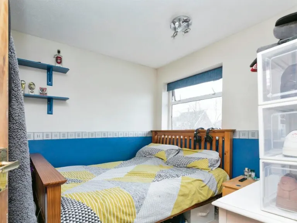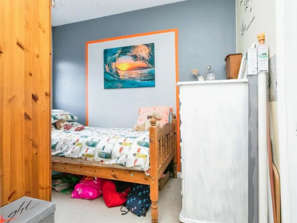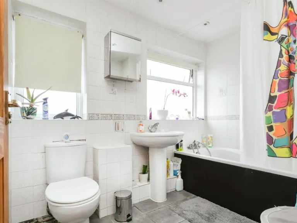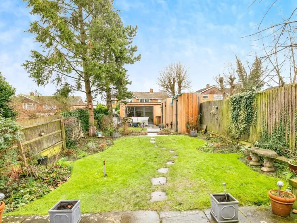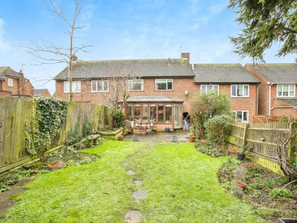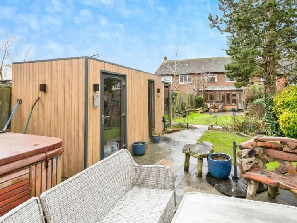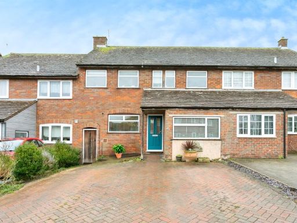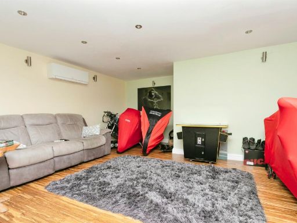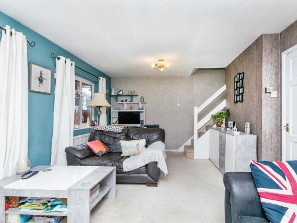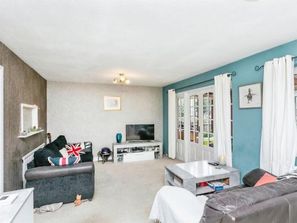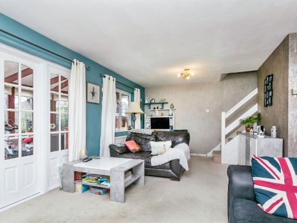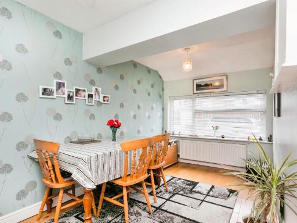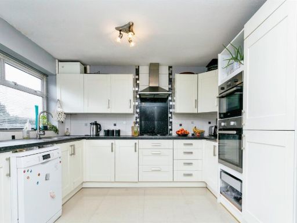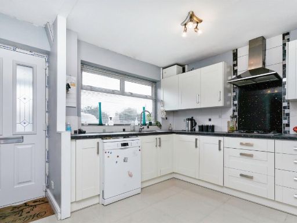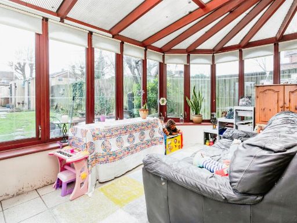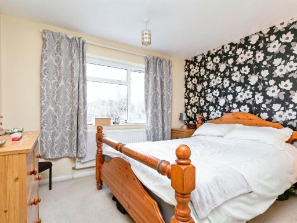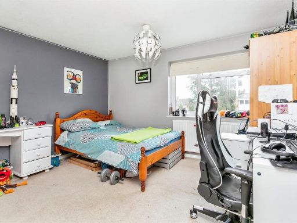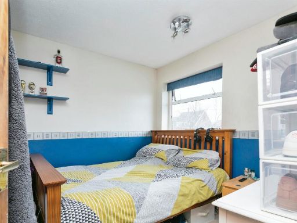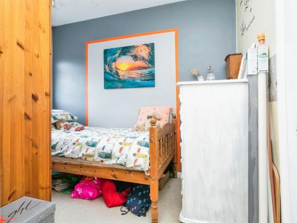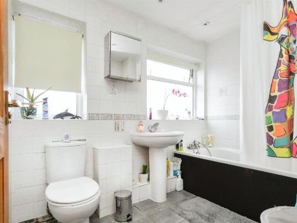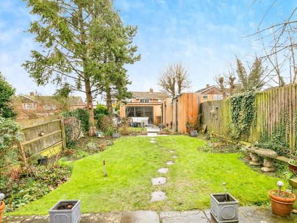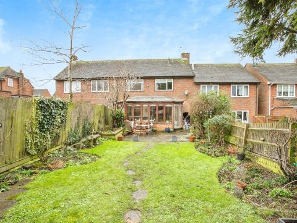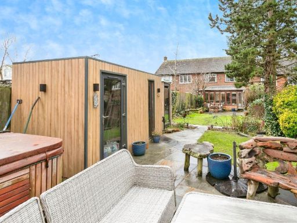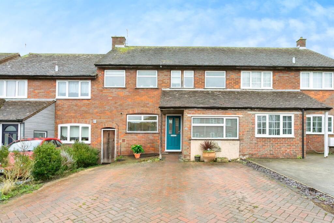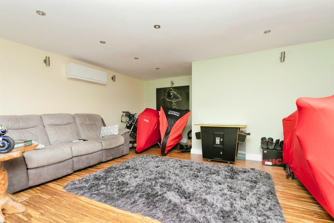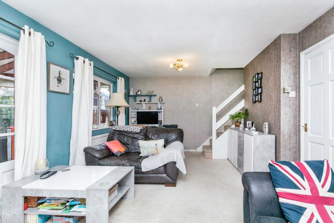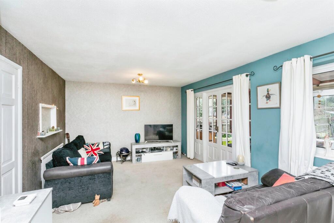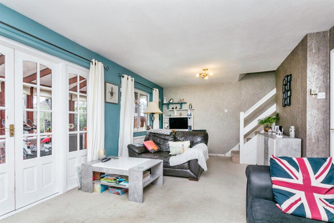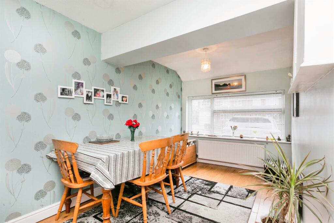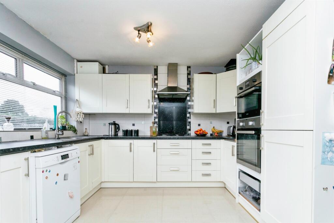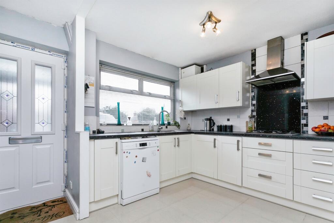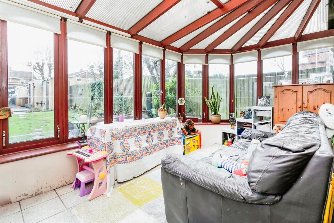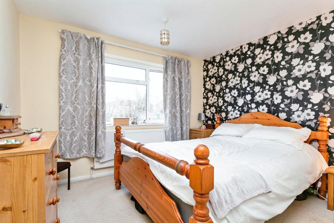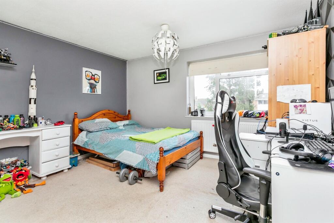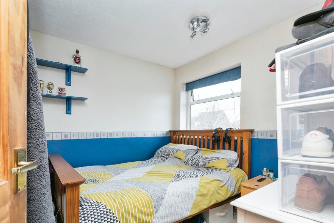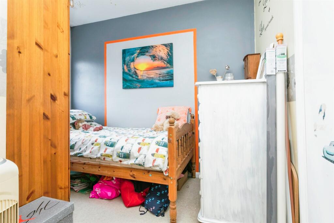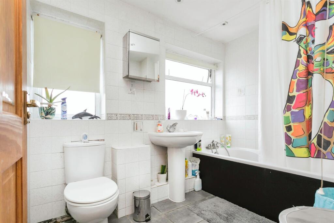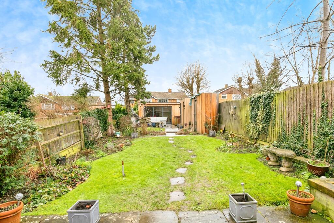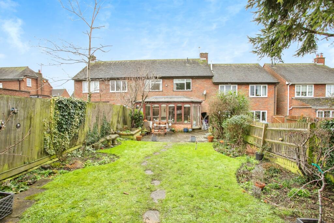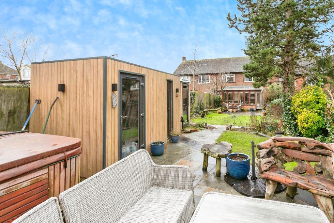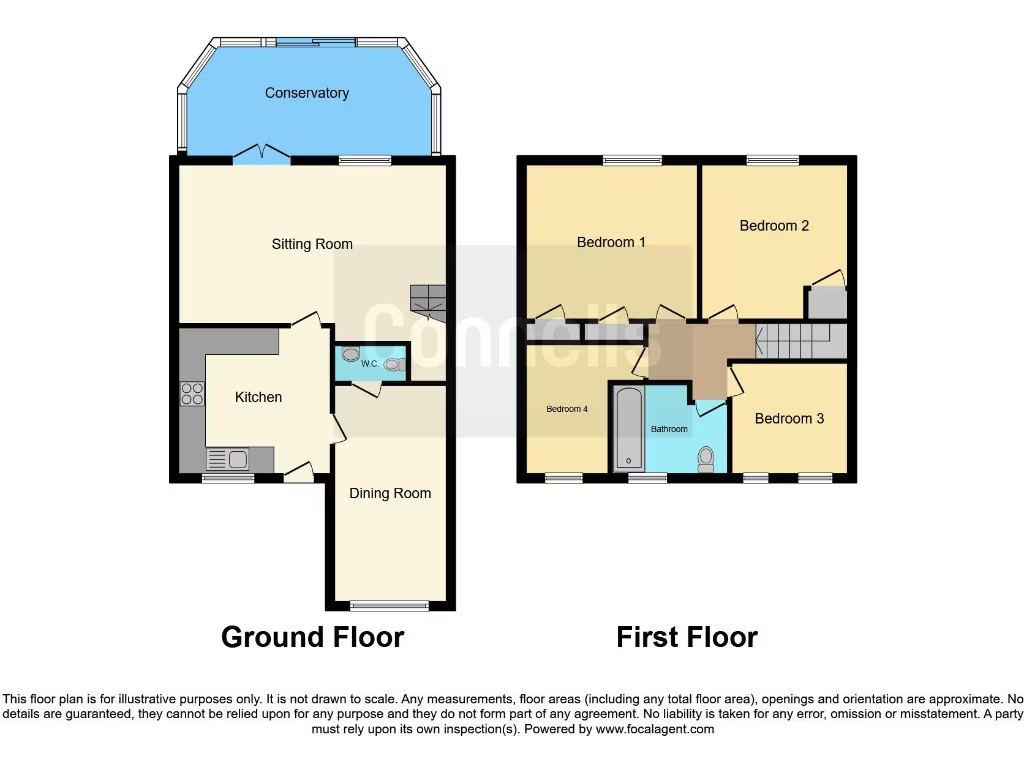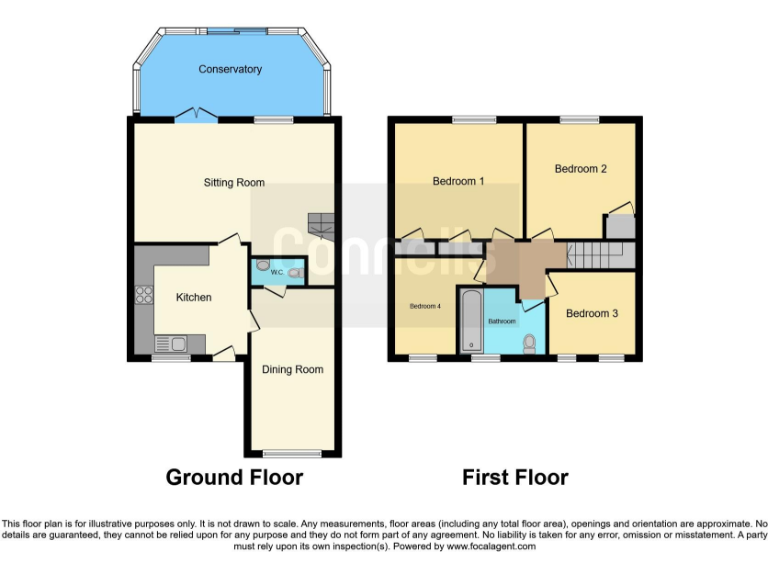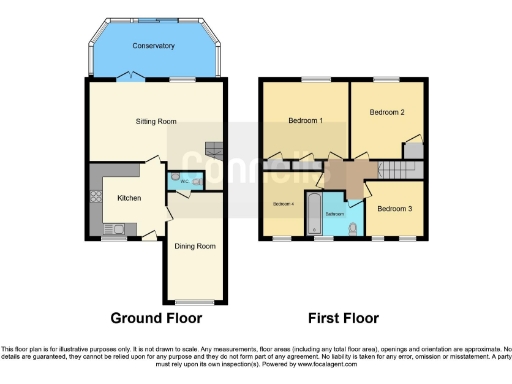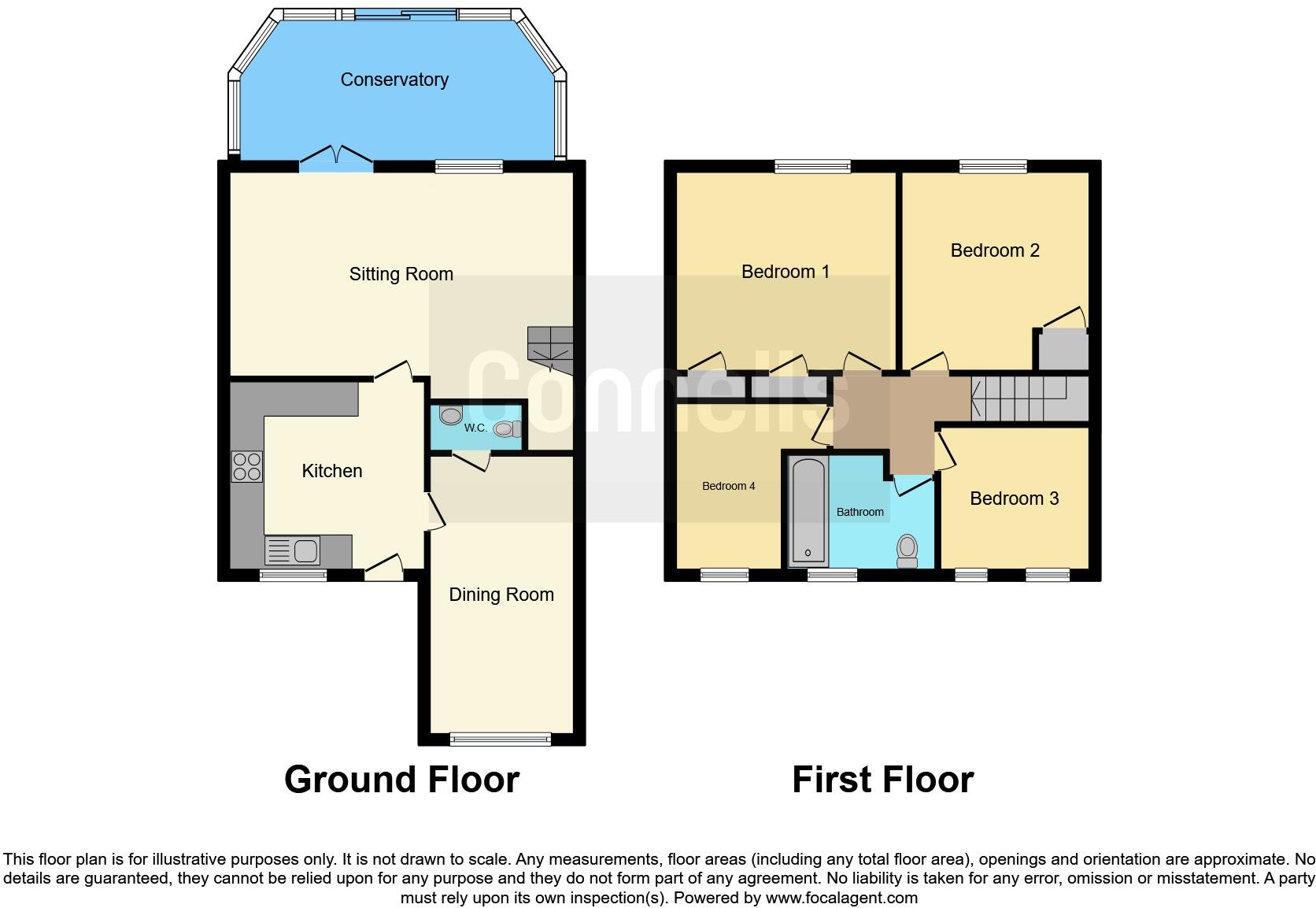Summary - 20 ADDISON ROAD STEEPLE CLAYDON BUCKINGHAM MK18 2NP
4 bed 1 bath Terraced
Large four-bedroom terraced home with garden room, driveway and strong family appeal.
Four bedrooms and conservatory for flexible family living
This four-bedroom terraced house in Steeple Claydon offers practical family living with flexible spaces and a large rear garden. The ground floor layout includes a modern kitchen, dining room, lounge and conservatory, while upstairs provides four well-proportioned bedrooms and a family bathroom. A useful cloakroom is also present.
Outside, the block‑paved driveway provides off-street parking for multiple vehicles and two storage sheds add outdoor storage. The garden room, fitted with light, power and internet, is a strong value-driver — suitable as a home office, gym or studio. The plot size is described as decent and the area has low crime and very affluent surroundings.
Practical details to note: there is a single family bathroom upstairs (plus a ground-floor cloakroom), broadband and mobile signal are average, and the property will suit buyers seeking space and adaptability rather than a fully renovated showhome. Tenure is freehold and there is no flood risk.
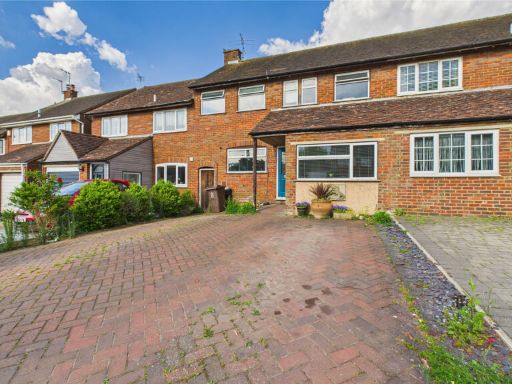 4 bedroom terraced house for sale in Addison Road, Steeple Claydon, Buckingham, Buckinghamshire, MK18 — £380,000 • 4 bed • 2 bath • 1383 ft²
4 bedroom terraced house for sale in Addison Road, Steeple Claydon, Buckingham, Buckinghamshire, MK18 — £380,000 • 4 bed • 2 bath • 1383 ft²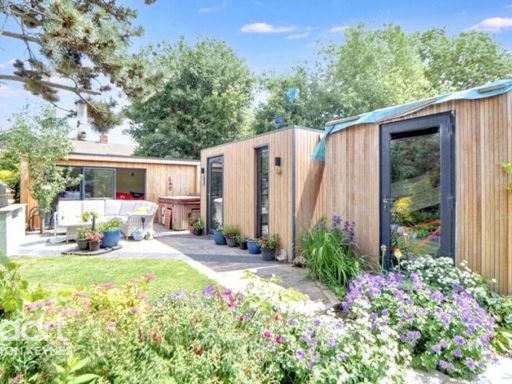 4 bedroom terraced house for sale in Addison Road, Milton Keynes, MK18 — £380,000 • 4 bed • 2 bath • 1383 ft²
4 bedroom terraced house for sale in Addison Road, Milton Keynes, MK18 — £380,000 • 4 bed • 2 bath • 1383 ft²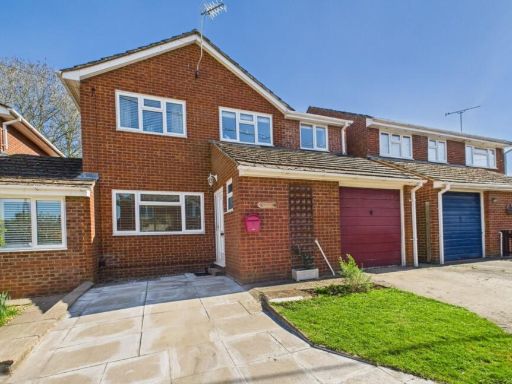 4 bedroom link detached house for sale in North End Road, Steeple Claydon, MK18 — £450,000 • 4 bed • 1 bath • 1162 ft²
4 bedroom link detached house for sale in North End Road, Steeple Claydon, MK18 — £450,000 • 4 bed • 1 bath • 1162 ft²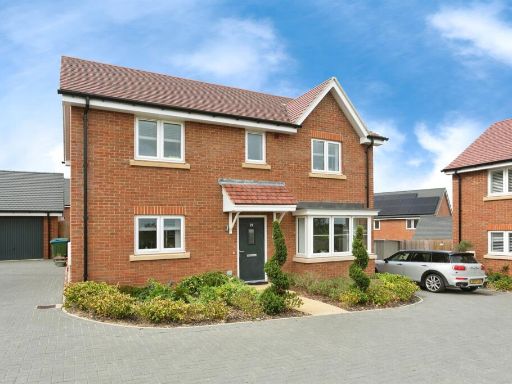 4 bedroom detached house for sale in Paradine Street, Steeple Claydon, Buckingham, MK18 — £515,000 • 4 bed • 2 bath • 1228 ft²
4 bedroom detached house for sale in Paradine Street, Steeple Claydon, Buckingham, MK18 — £515,000 • 4 bed • 2 bath • 1228 ft²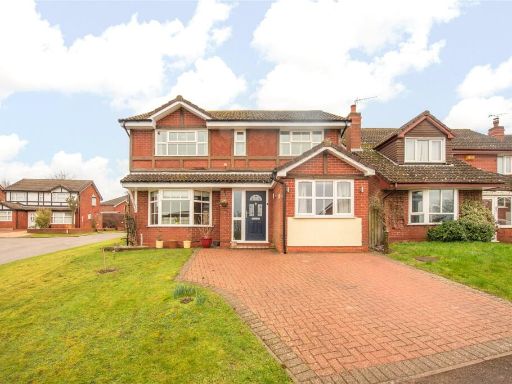 4 bedroom detached house for sale in St. Michaels Way, Steeple Claydon, Buckinghamshire, MK18 — £475,000 • 4 bed • 2 bath • 1229 ft²
4 bedroom detached house for sale in St. Michaels Way, Steeple Claydon, Buckinghamshire, MK18 — £475,000 • 4 bed • 2 bath • 1229 ft²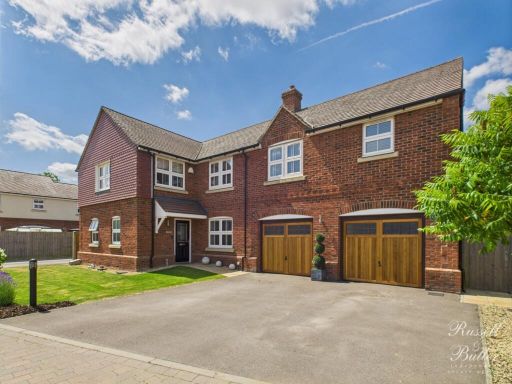 5 bedroom detached house for sale in Taylor Close, Steeple Claydon, MK18 — £775,000 • 5 bed • 3 bath • 2440 ft²
5 bedroom detached house for sale in Taylor Close, Steeple Claydon, MK18 — £775,000 • 5 bed • 3 bath • 2440 ft²