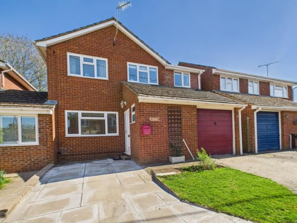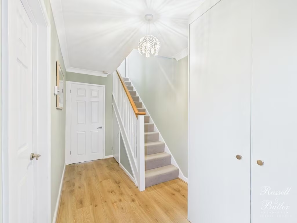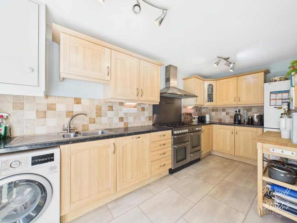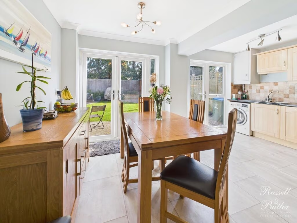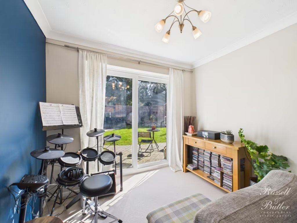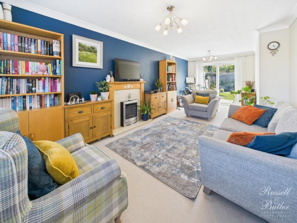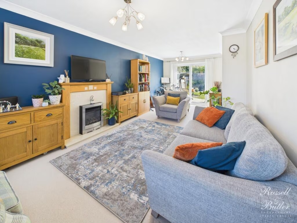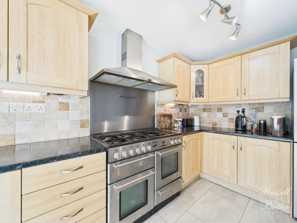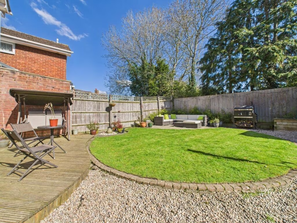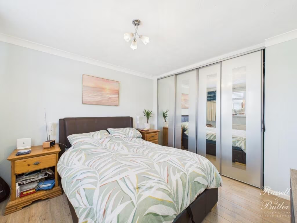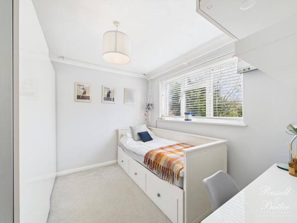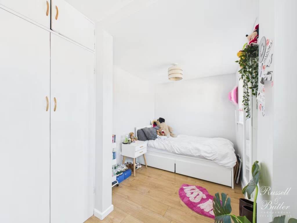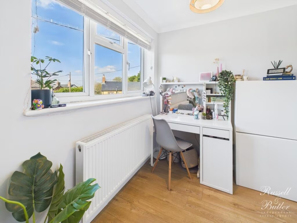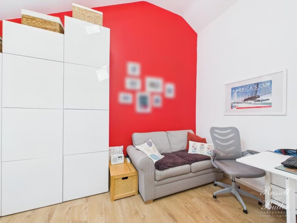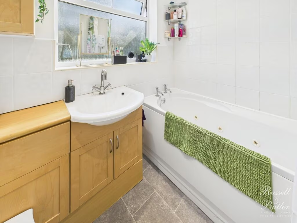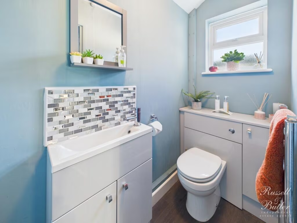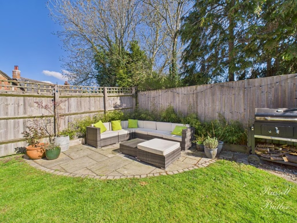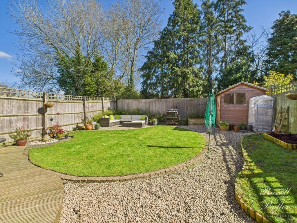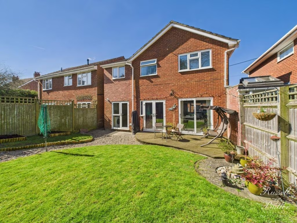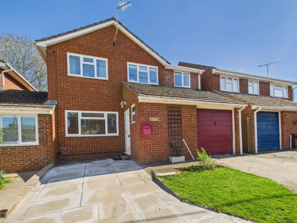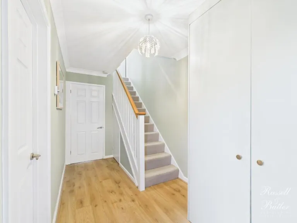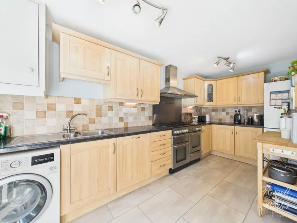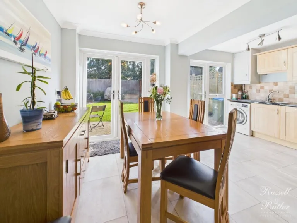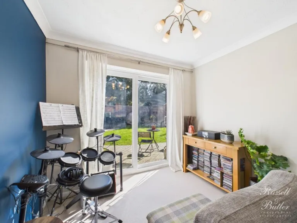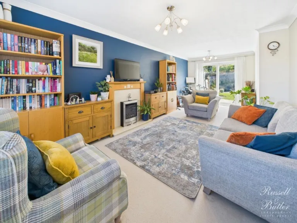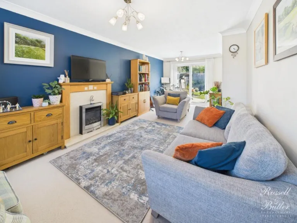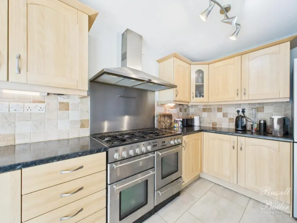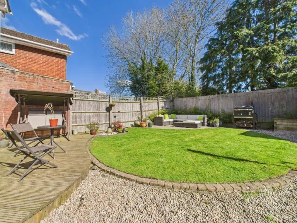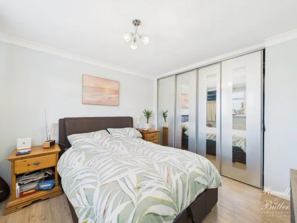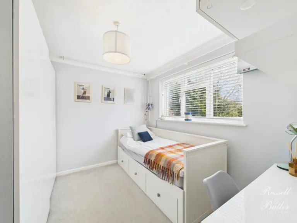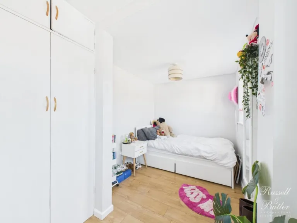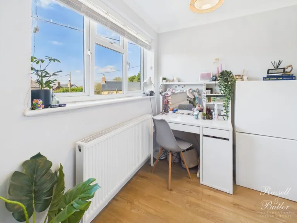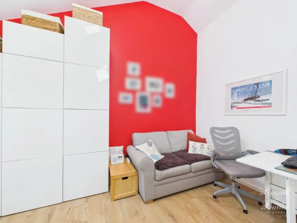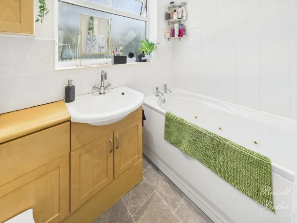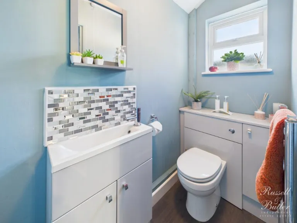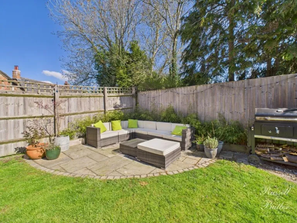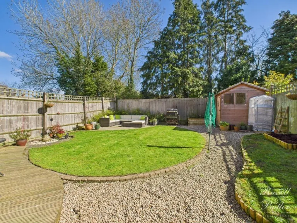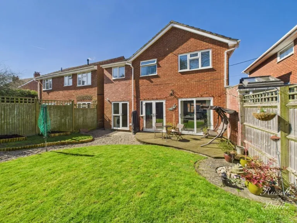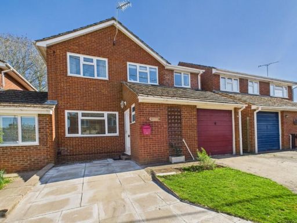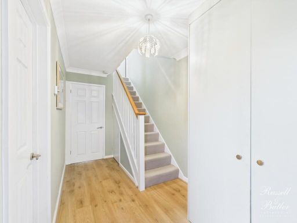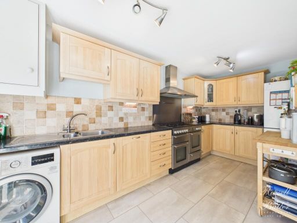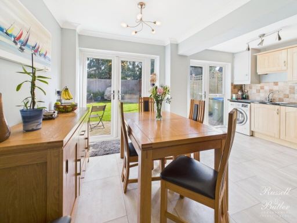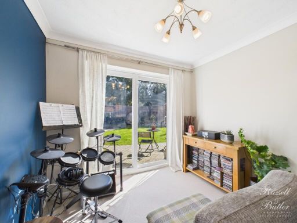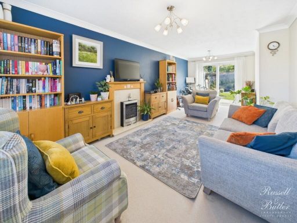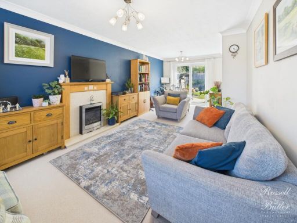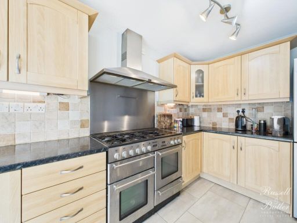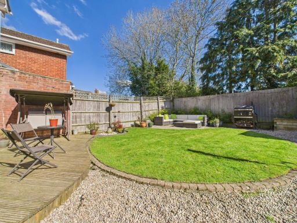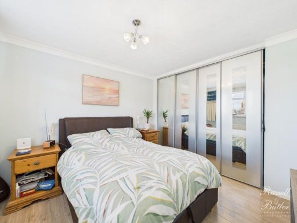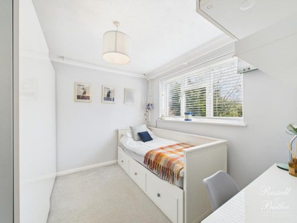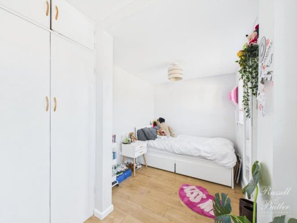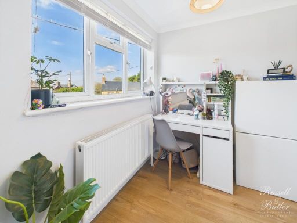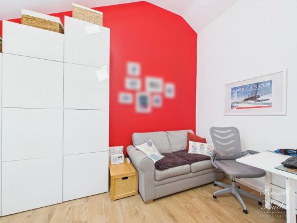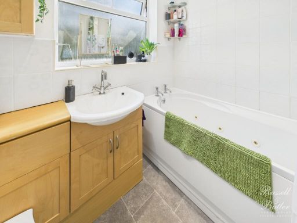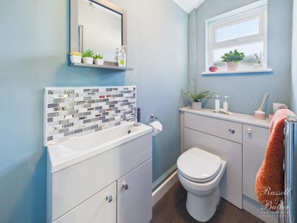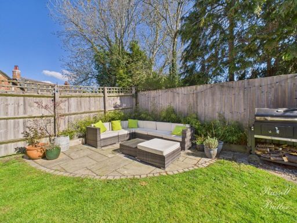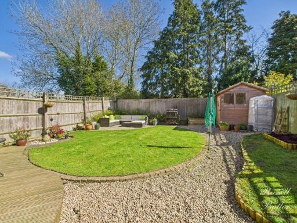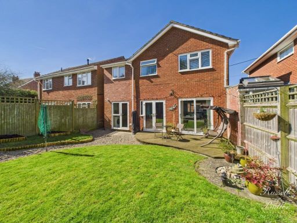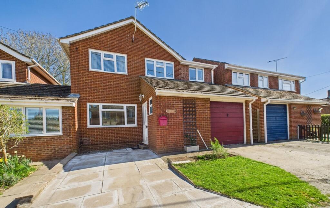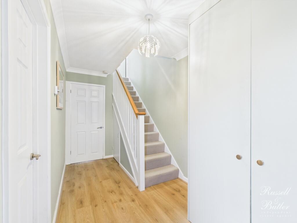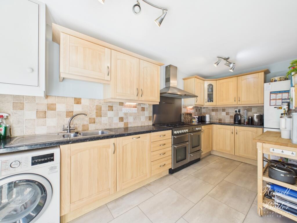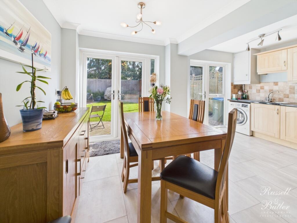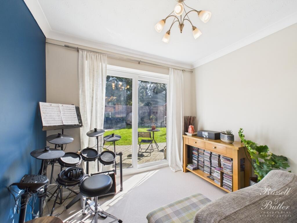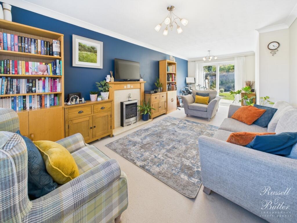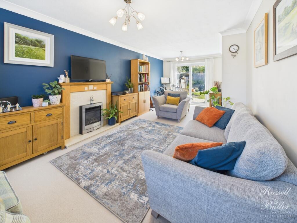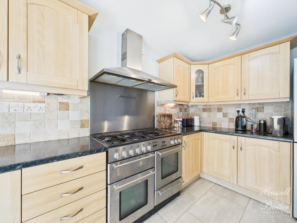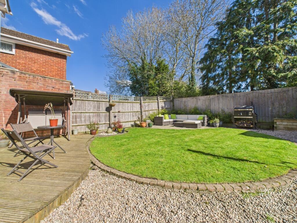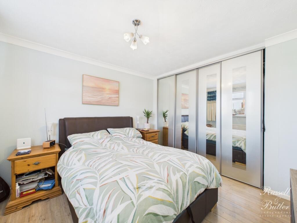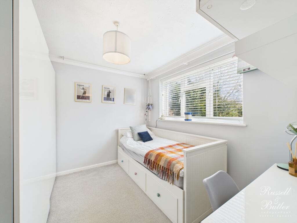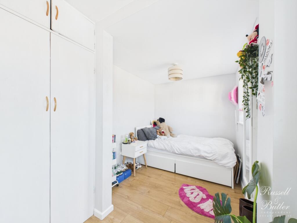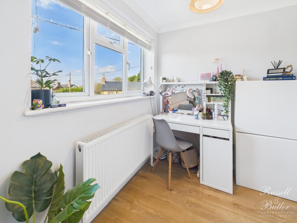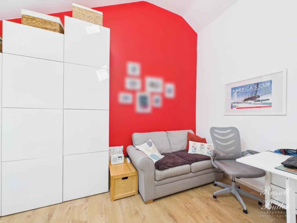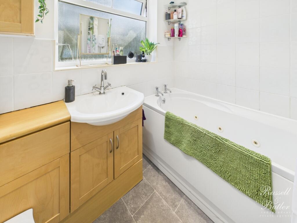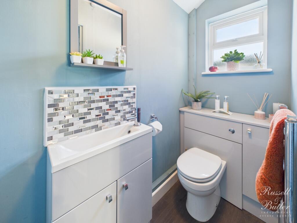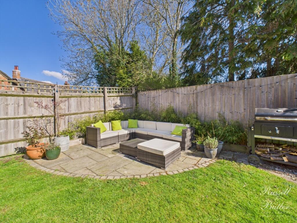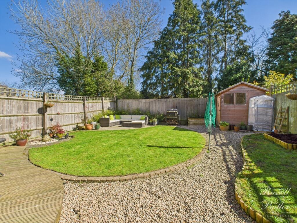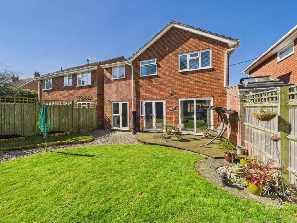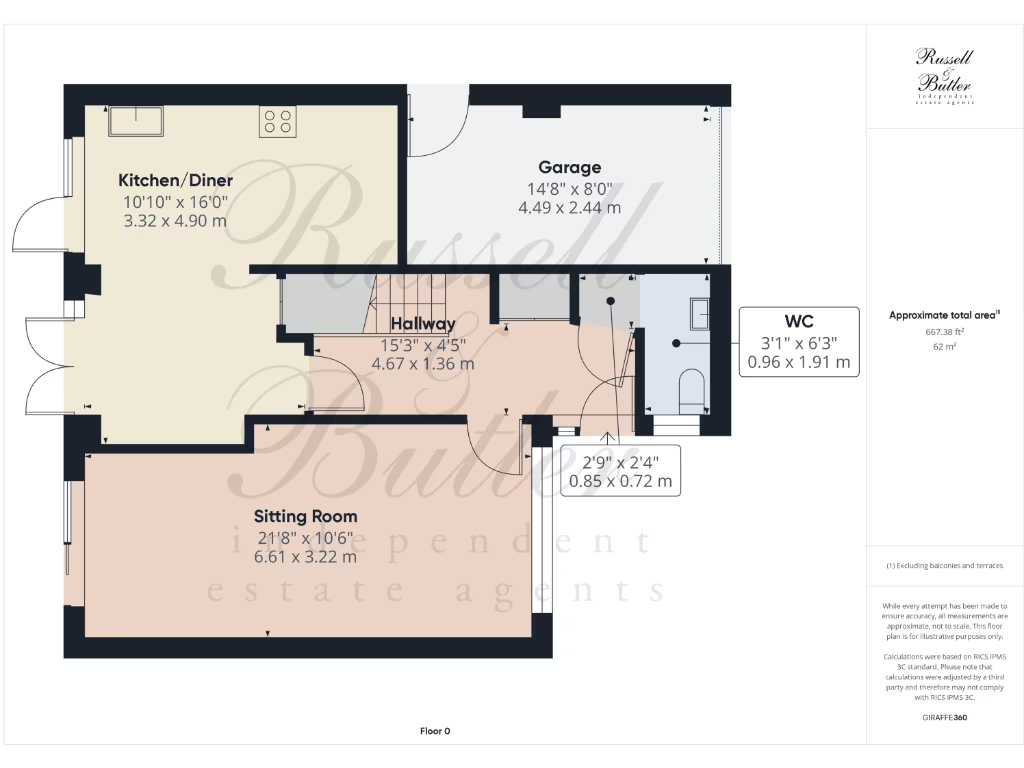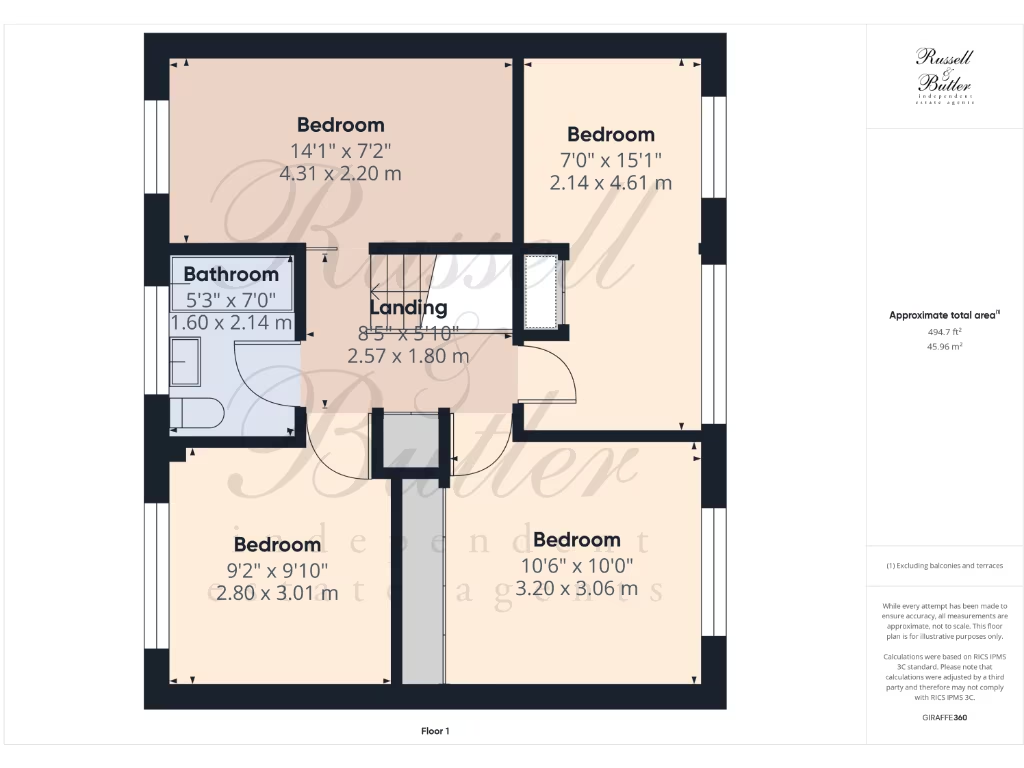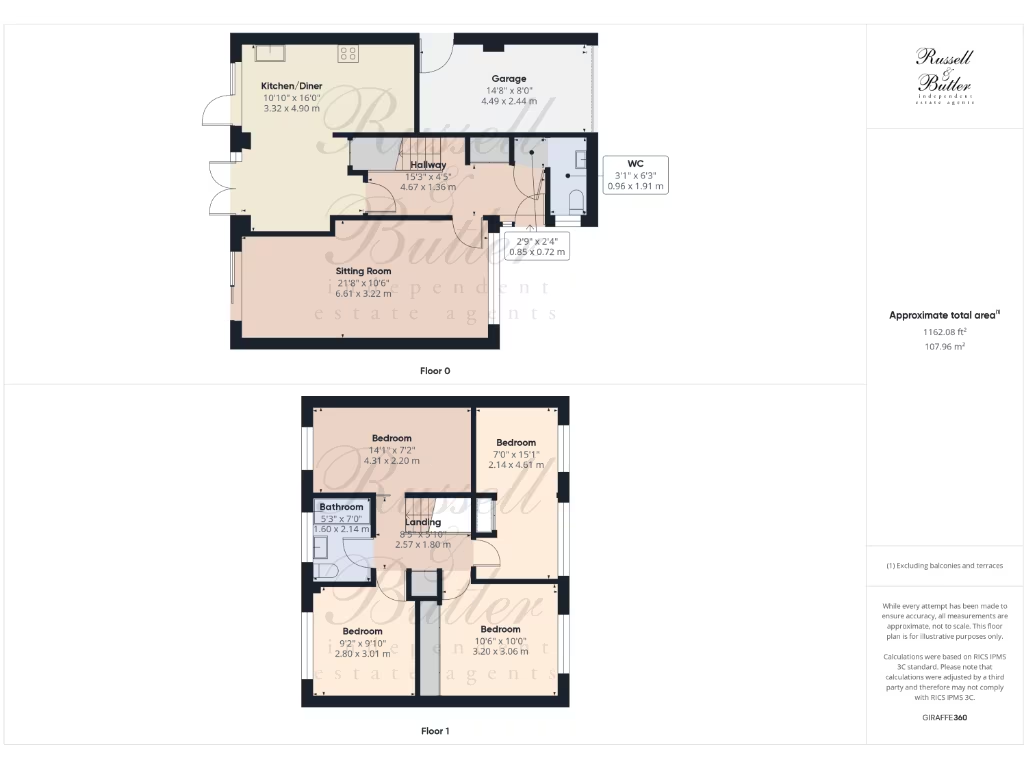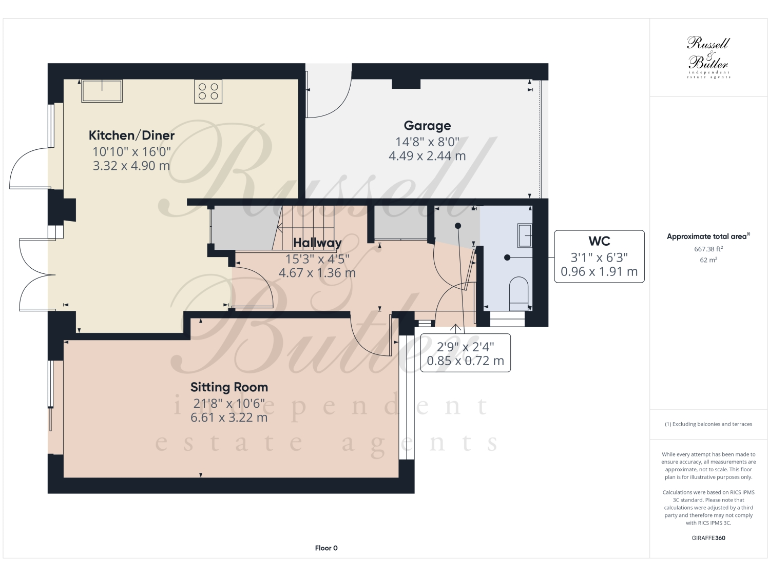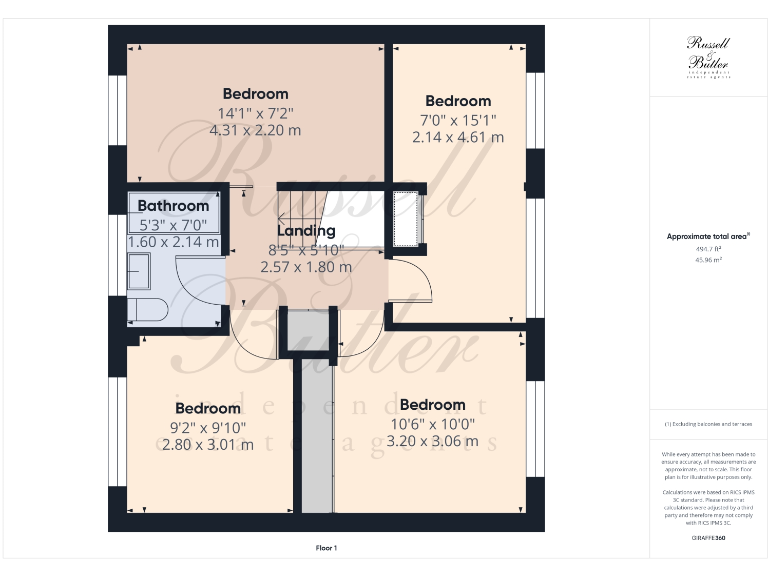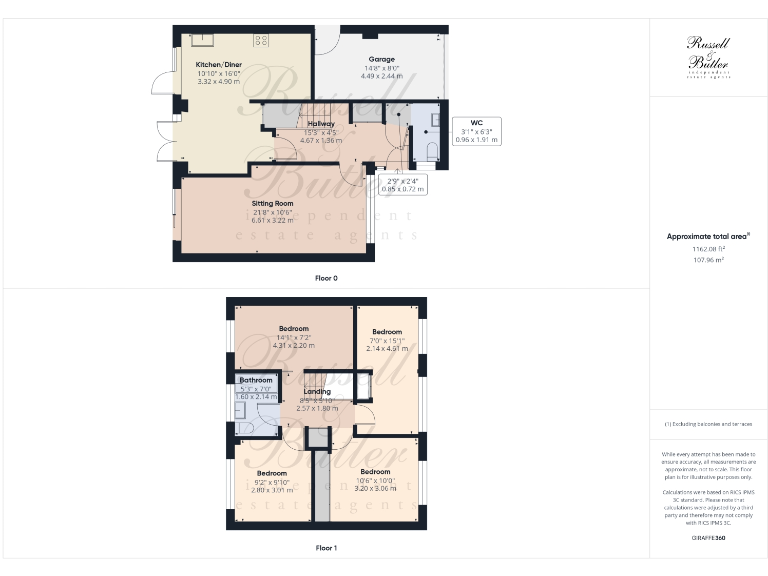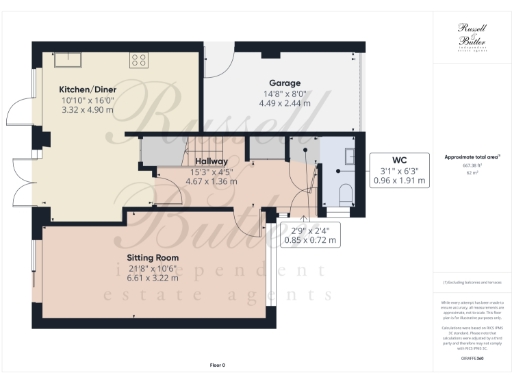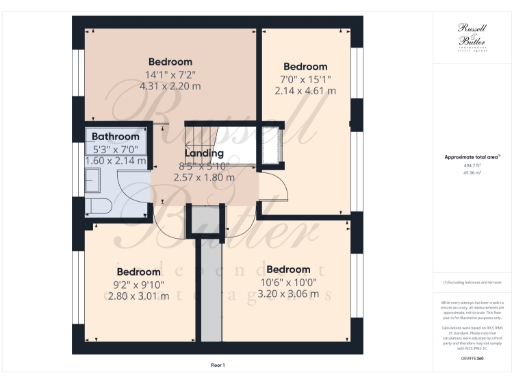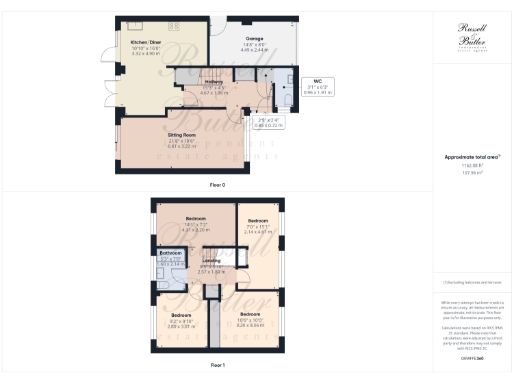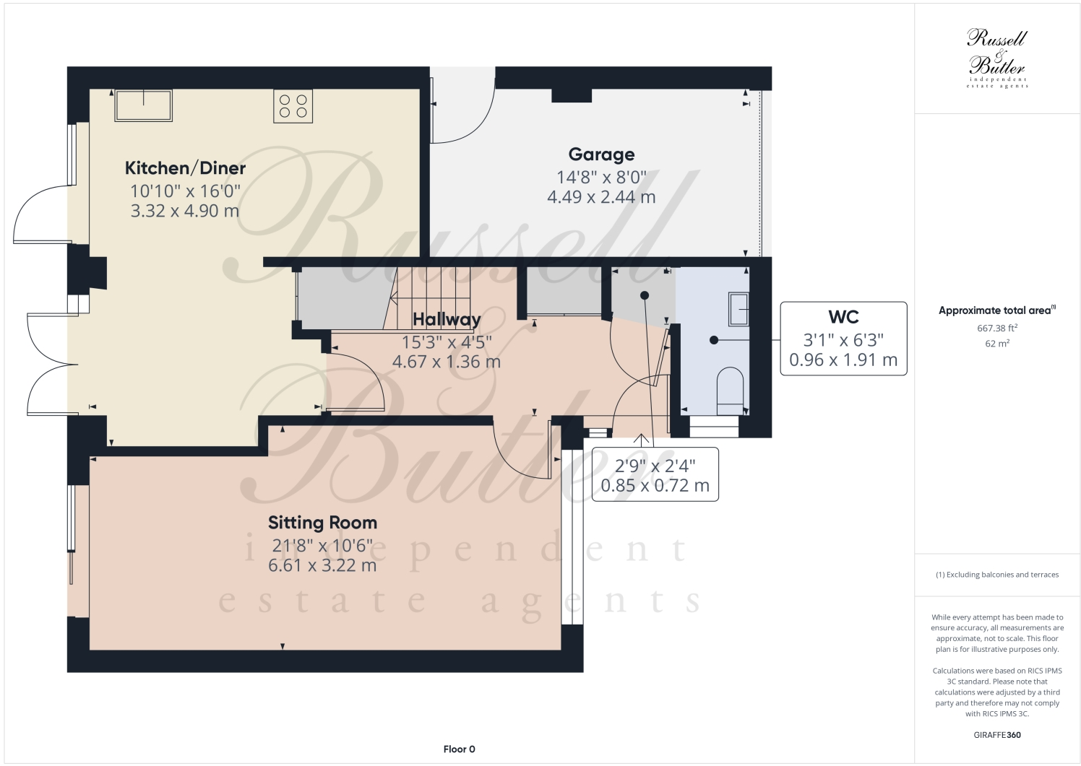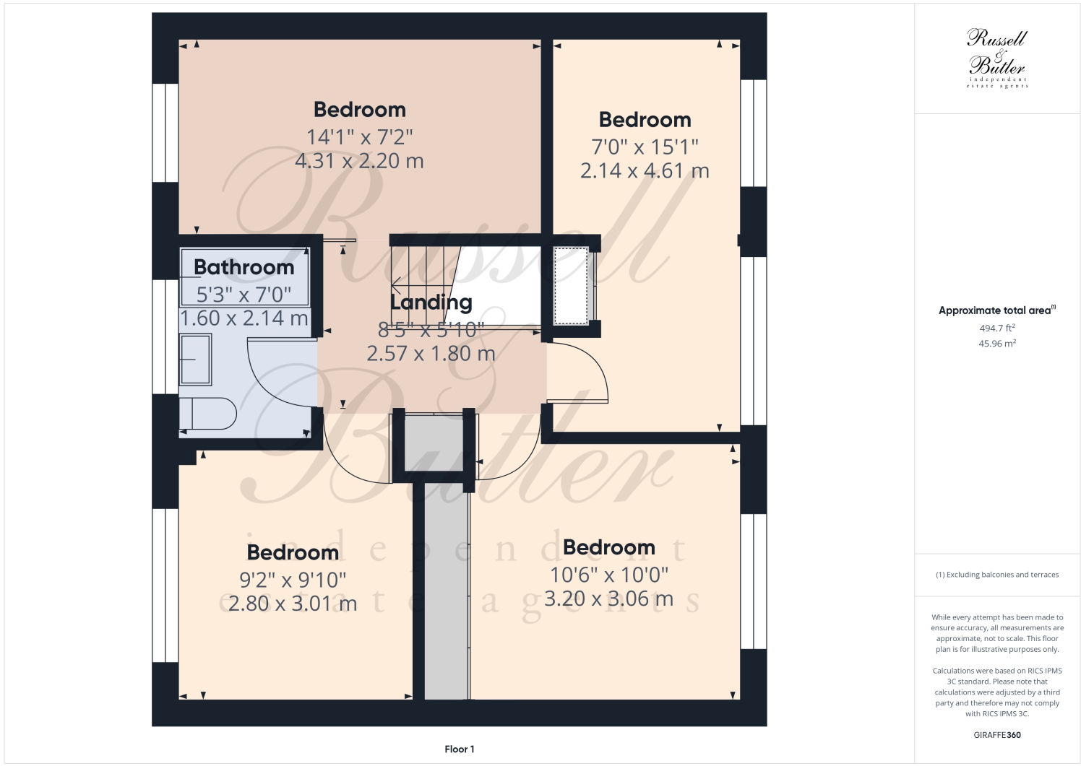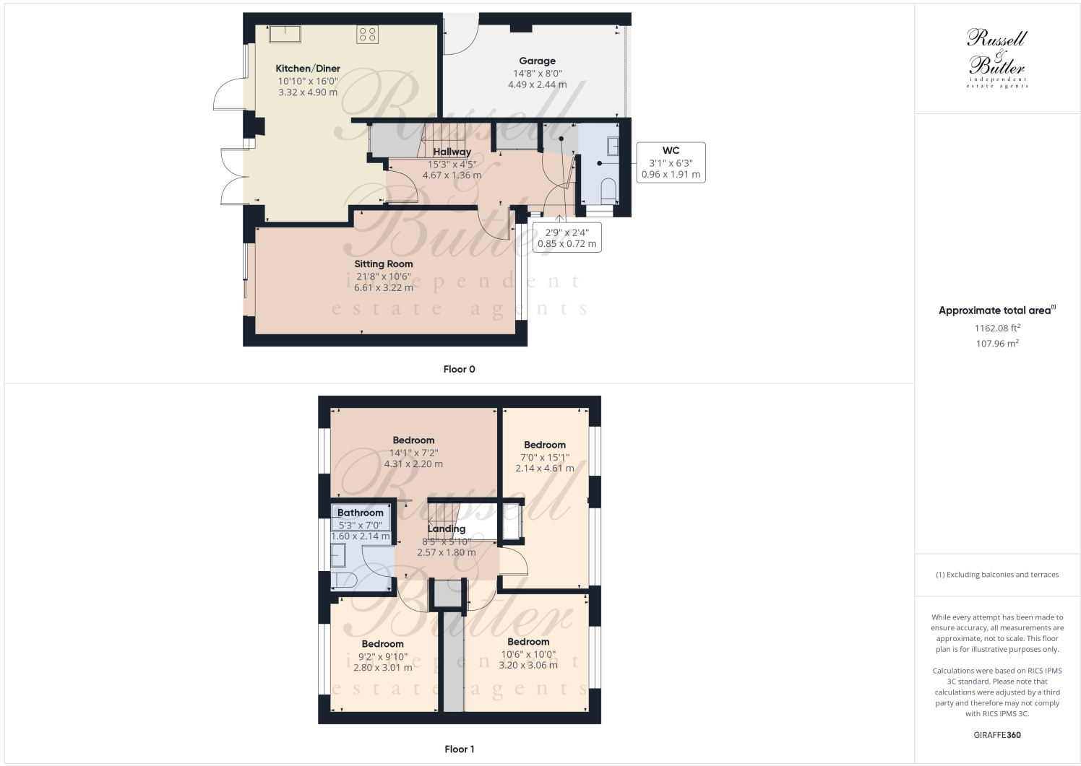Summary - KILLEYAN NORTH END ROAD STEEPLE CLAYDON BUCKINGHAM MK18 2PG
4 bed 1 bath Link Detached House
Spacious village family home with garage, garden and good schools nearby.
Extended link-detached family home with four double bedrooms
An extended four-double-bedroom link-detached home in the village of Steeple Claydon, positioned on a sought-after residential road. The layout suits family life with a dual-aspect sitting room and an L-shaped kitchen/diner — both opening directly to the enclosed rear garden, creating easy indoor‑outdoor flow for children and entertaining.
Practical features include a single garage, driveway parking for two cars, gas central heating, UPVC double glazing and an EPC rating of C. One bedroom has a vaulted ceiling which adds character and a sense of space. Local amenities, good primary and secondary schools and a low-crime, affluent neighbourhood make this a comfortable family choice.
The house is constructed with solid brick (pre-1900) and likely lacks wall insulation; buyers should factor potential insulation or energy-efficiency upgrades into budgets. There is one family bathroom and a ground-floor cloakroom, so families may want to consider whether an additional bathroom or reconfiguration is required. Freehold; council tax band D.
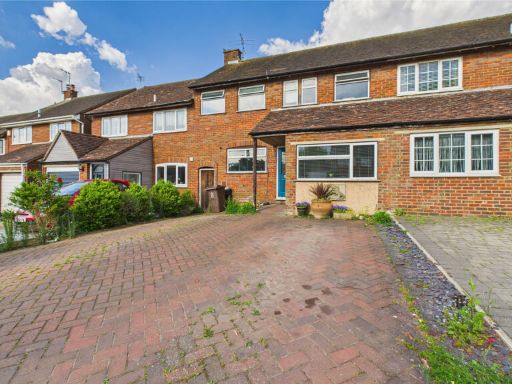 4 bedroom terraced house for sale in Addison Road, Steeple Claydon, Buckingham, Buckinghamshire, MK18 — £380,000 • 4 bed • 2 bath • 1383 ft²
4 bedroom terraced house for sale in Addison Road, Steeple Claydon, Buckingham, Buckinghamshire, MK18 — £380,000 • 4 bed • 2 bath • 1383 ft²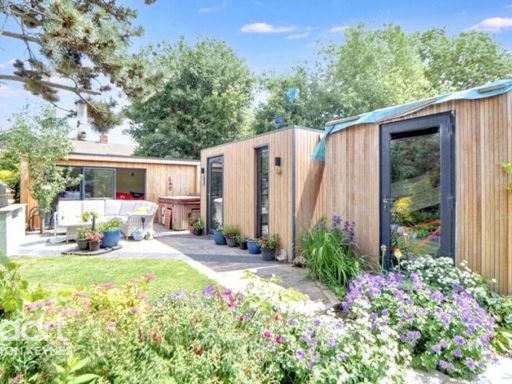 4 bedroom terraced house for sale in Addison Road, Milton Keynes, MK18 — £380,000 • 4 bed • 2 bath • 1383 ft²
4 bedroom terraced house for sale in Addison Road, Milton Keynes, MK18 — £380,000 • 4 bed • 2 bath • 1383 ft²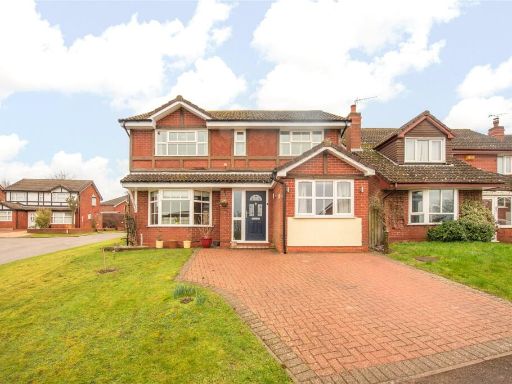 4 bedroom detached house for sale in St. Michaels Way, Steeple Claydon, Buckinghamshire, MK18 — £475,000 • 4 bed • 2 bath • 1229 ft²
4 bedroom detached house for sale in St. Michaels Way, Steeple Claydon, Buckinghamshire, MK18 — £475,000 • 4 bed • 2 bath • 1229 ft²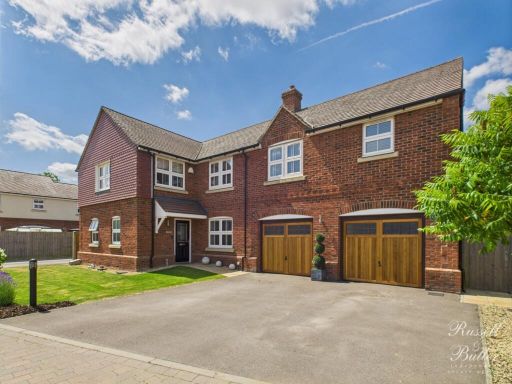 5 bedroom detached house for sale in Taylor Close, Steeple Claydon, MK18 — £775,000 • 5 bed • 3 bath • 2440 ft²
5 bedroom detached house for sale in Taylor Close, Steeple Claydon, MK18 — £775,000 • 5 bed • 3 bath • 2440 ft²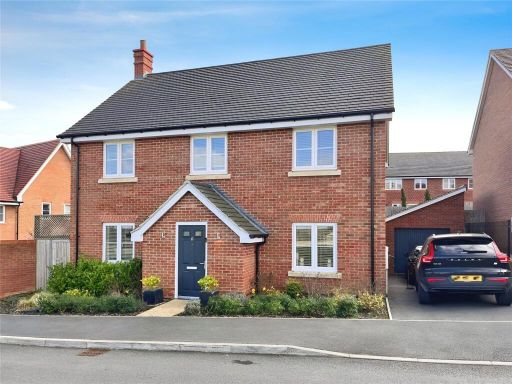 4 bedroom detached house for sale in Blencowe Crescent, Steeple Claydon, Buckingham, MK18 — £525,000 • 4 bed • 3 bath • 1495 ft²
4 bedroom detached house for sale in Blencowe Crescent, Steeple Claydon, Buckingham, MK18 — £525,000 • 4 bed • 3 bath • 1495 ft²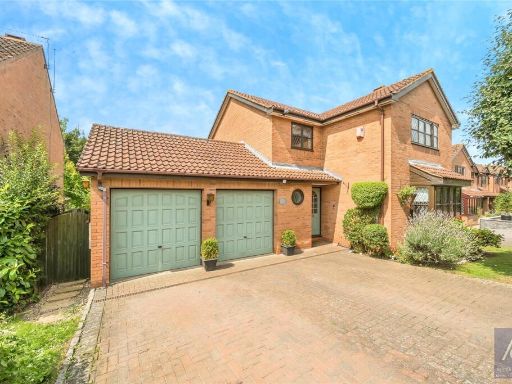 4 bedroom detached house for sale in Sycamore Leys, Steeple Claydon, Buckingham, MK18 — £525,000 • 4 bed • 2 bath • 1269 ft²
4 bedroom detached house for sale in Sycamore Leys, Steeple Claydon, Buckingham, MK18 — £525,000 • 4 bed • 2 bath • 1269 ft²