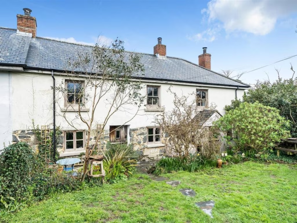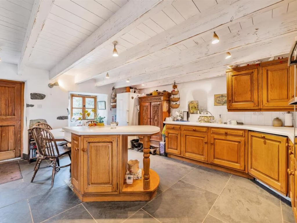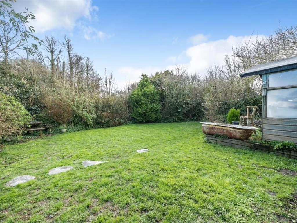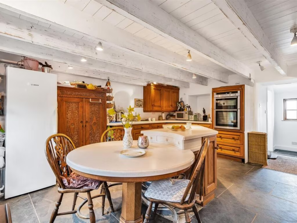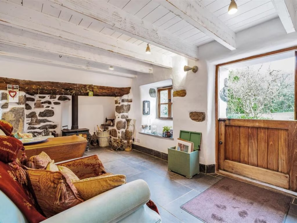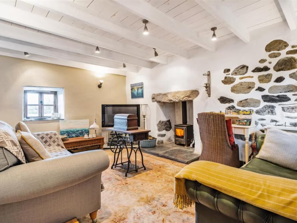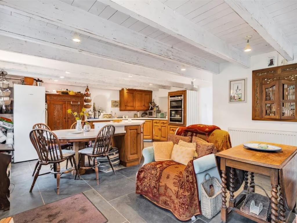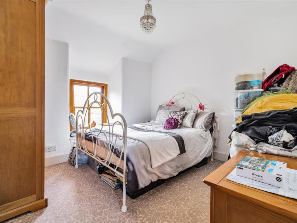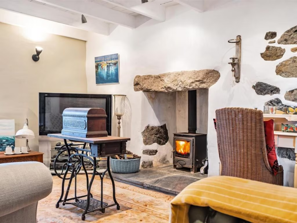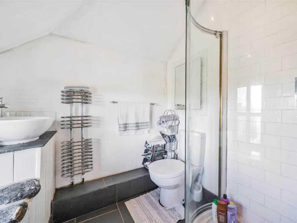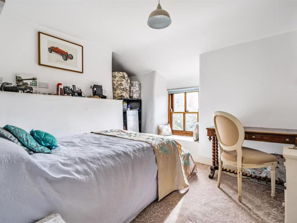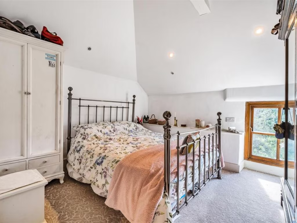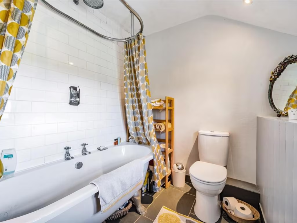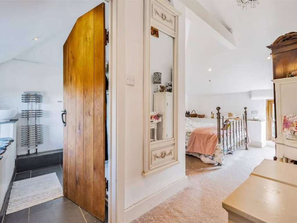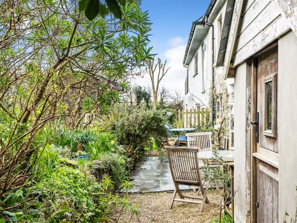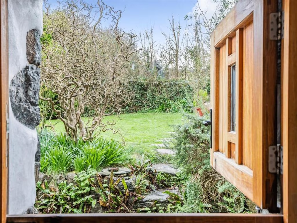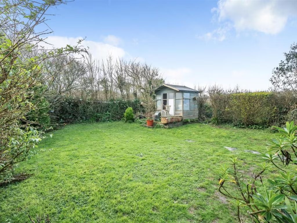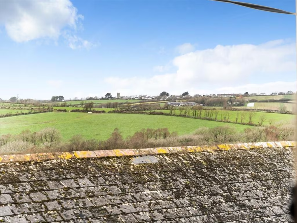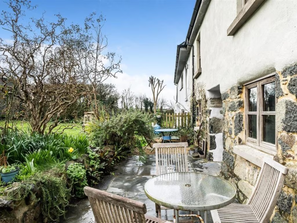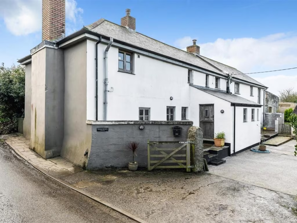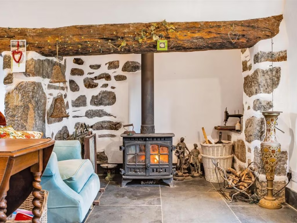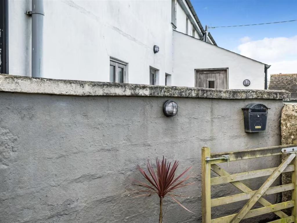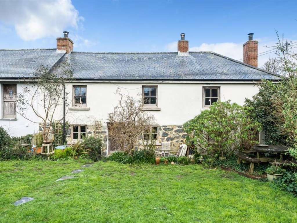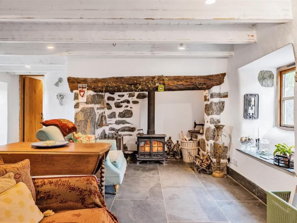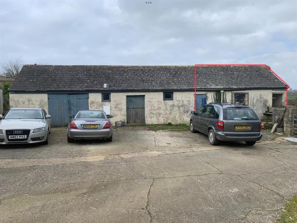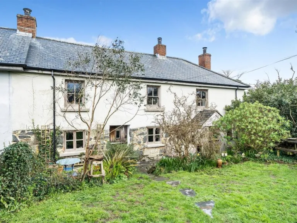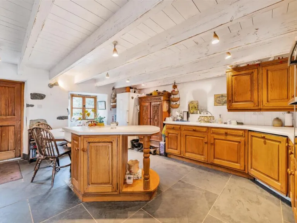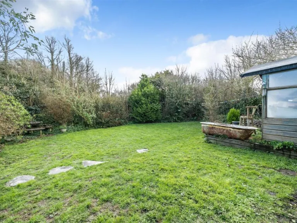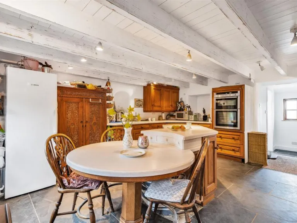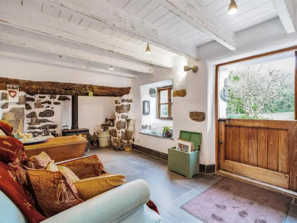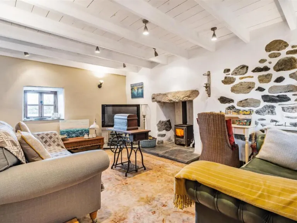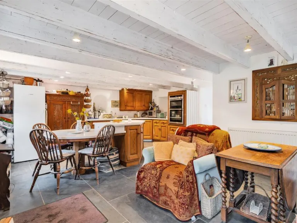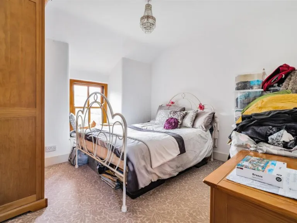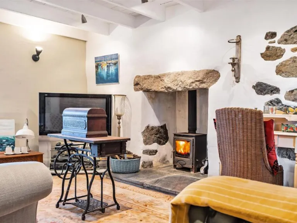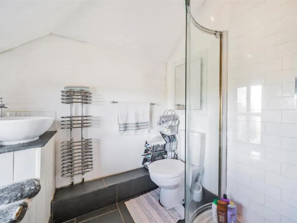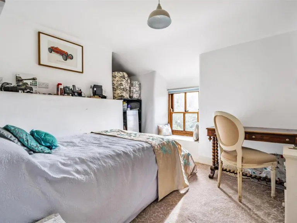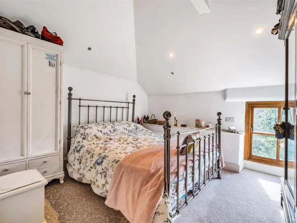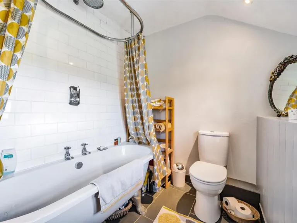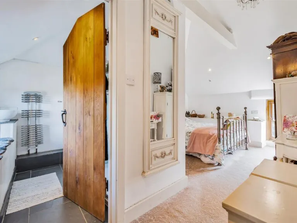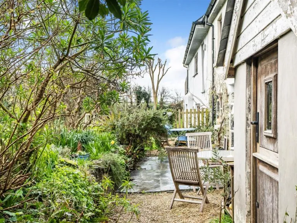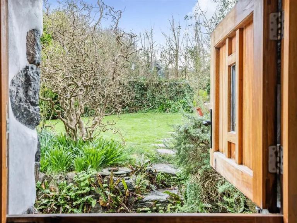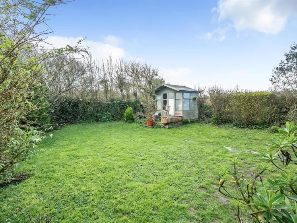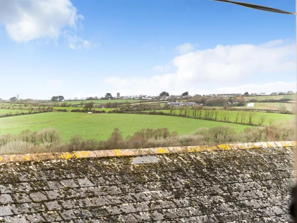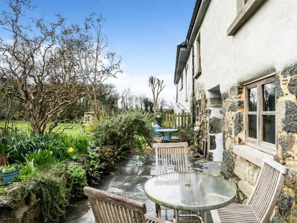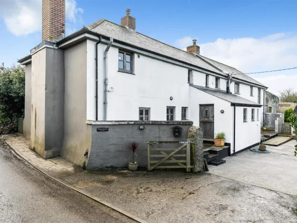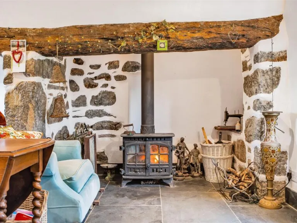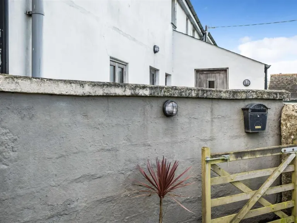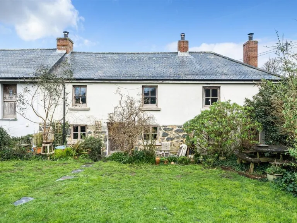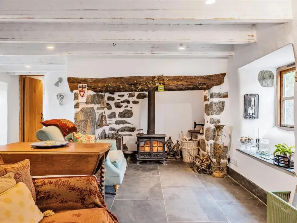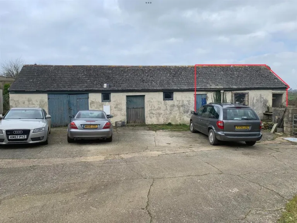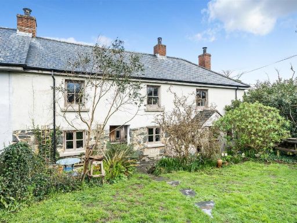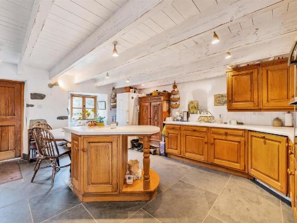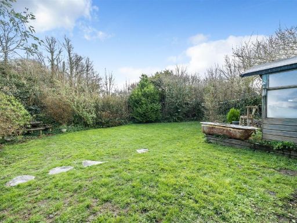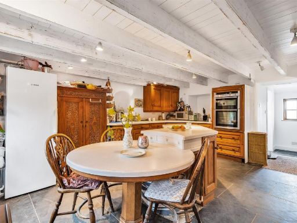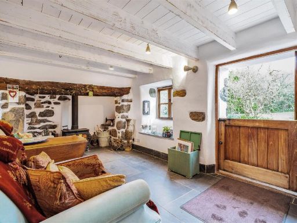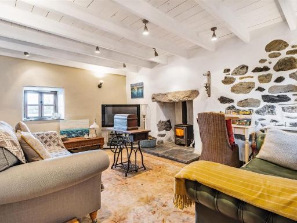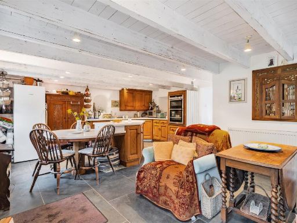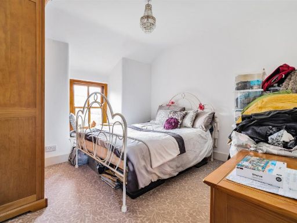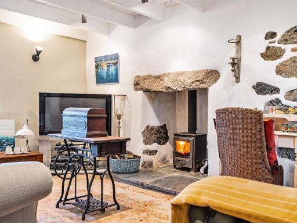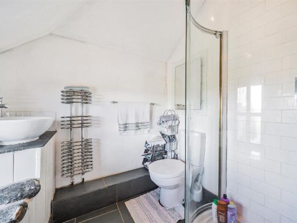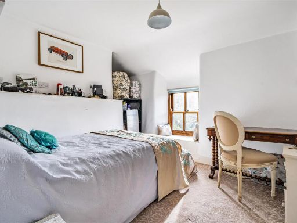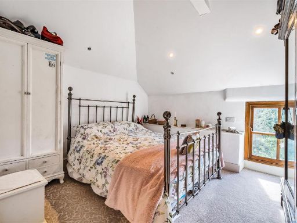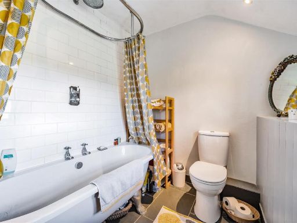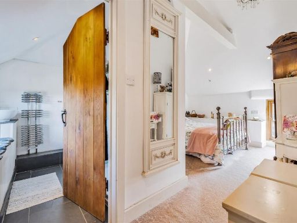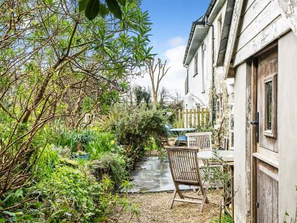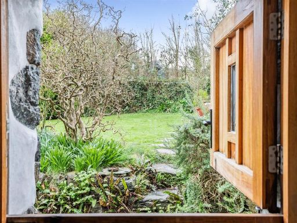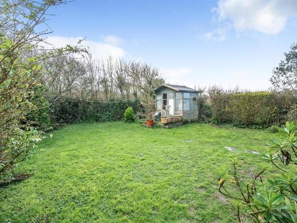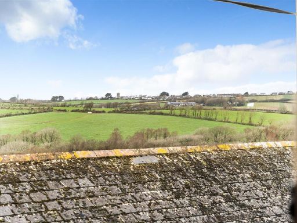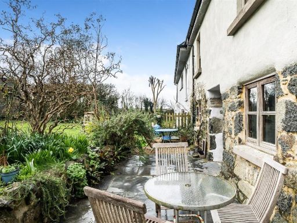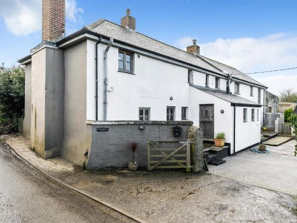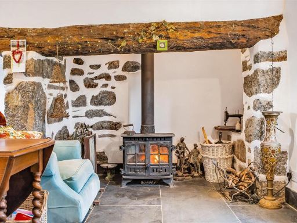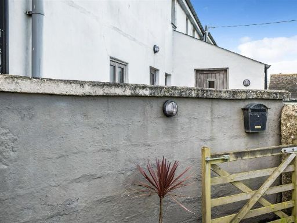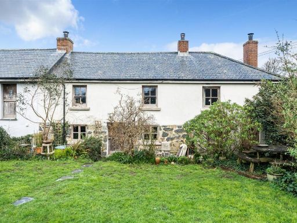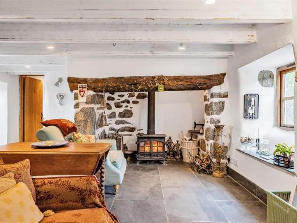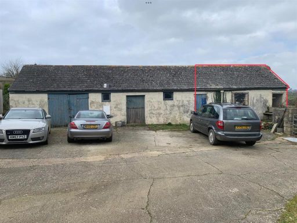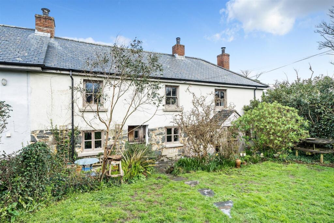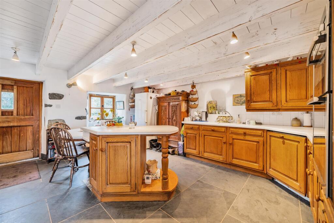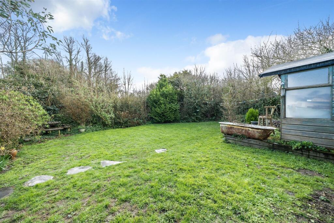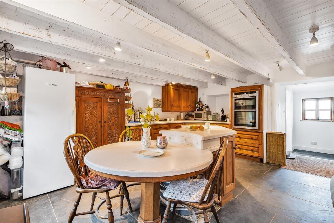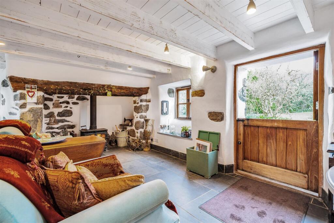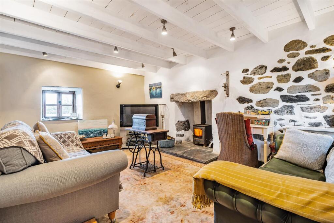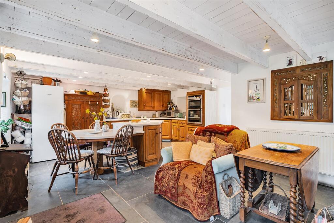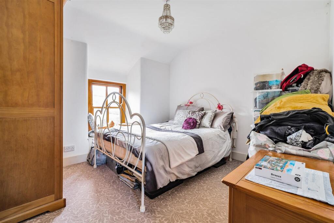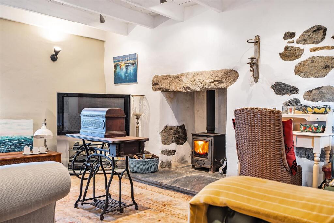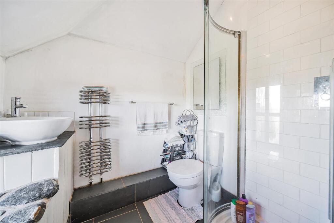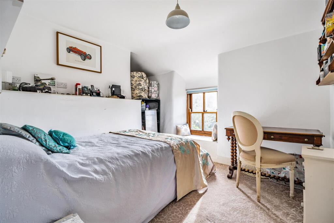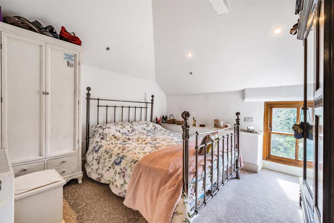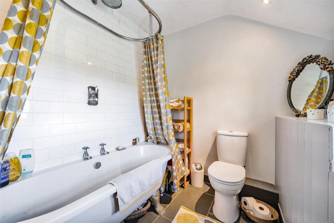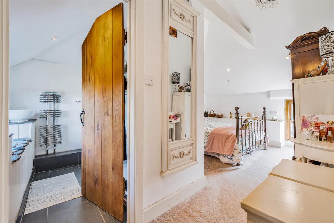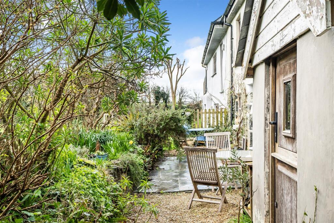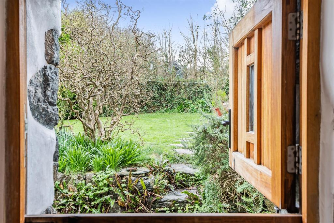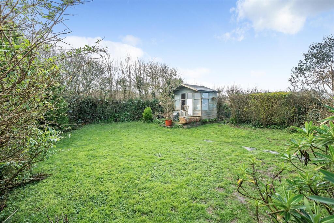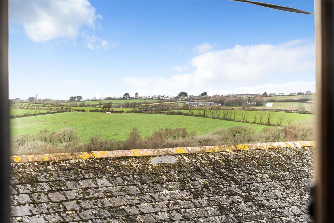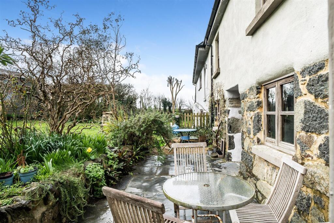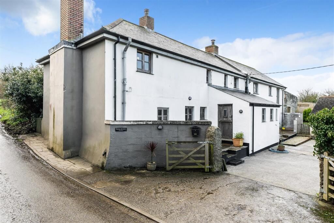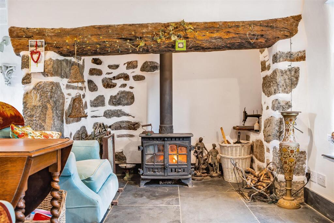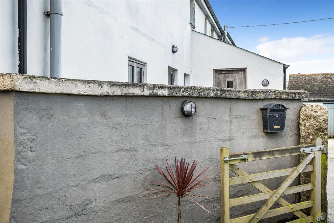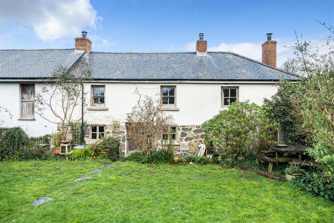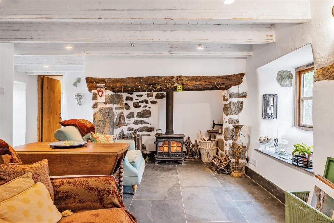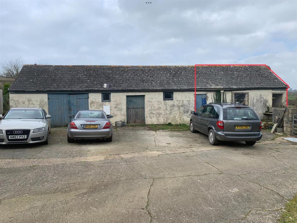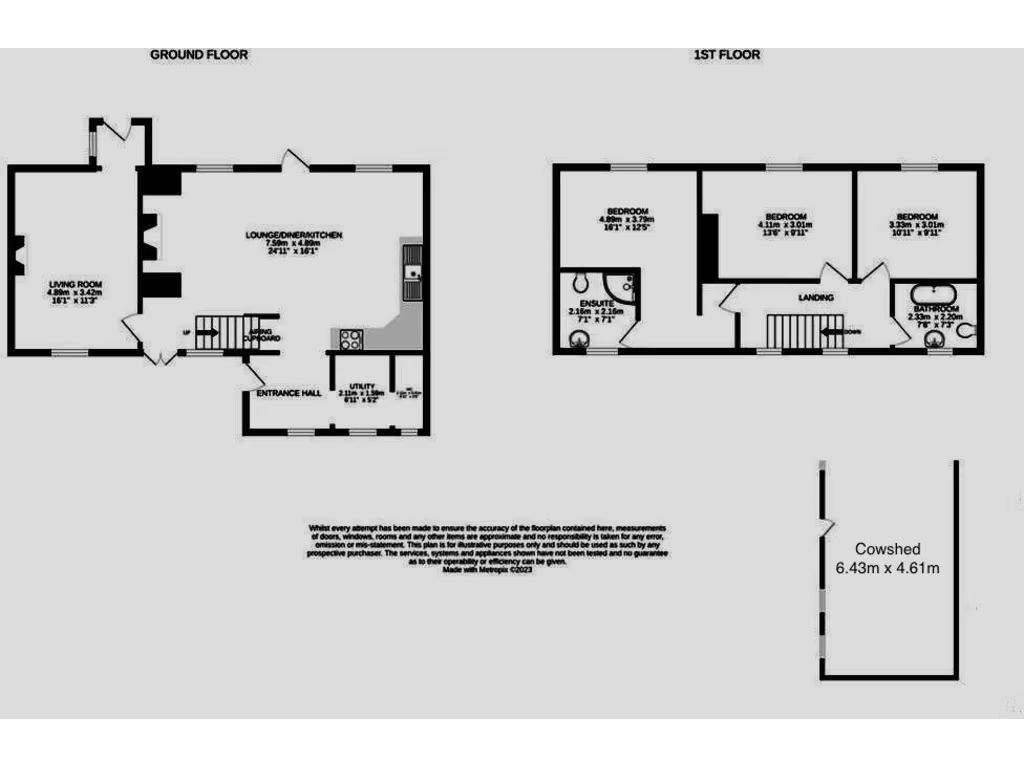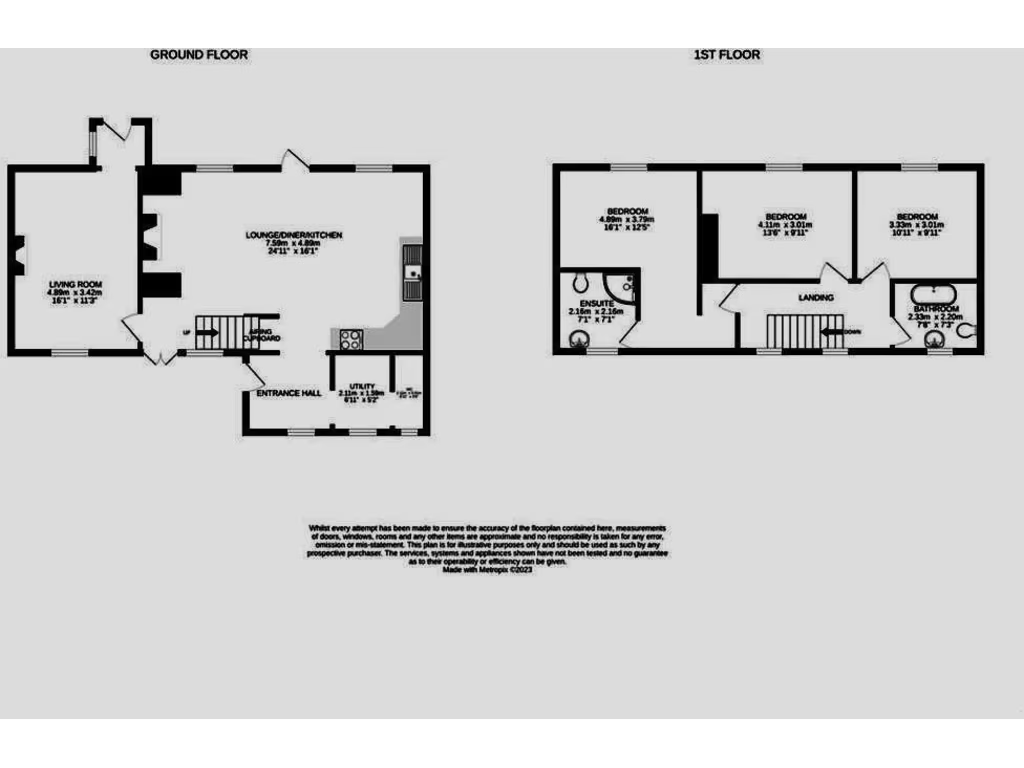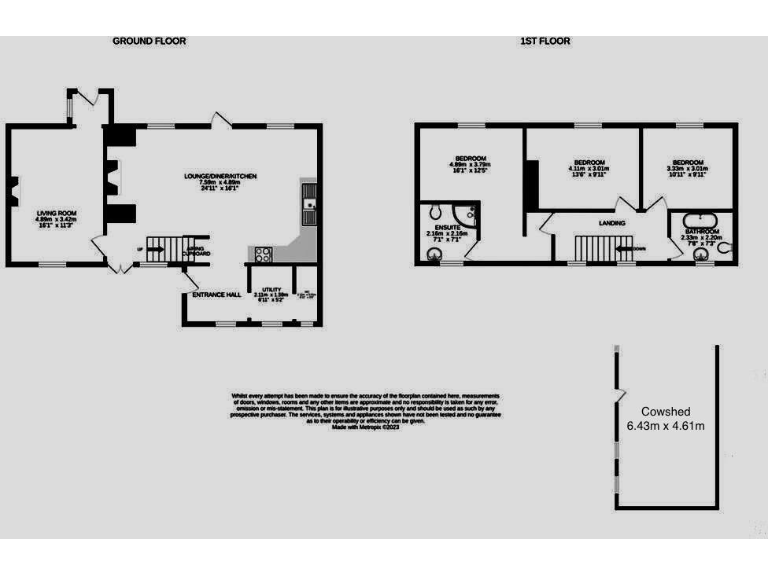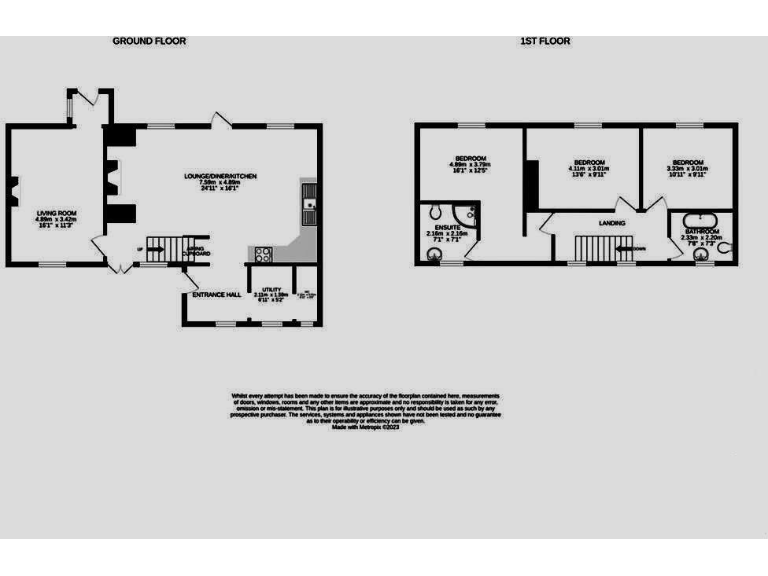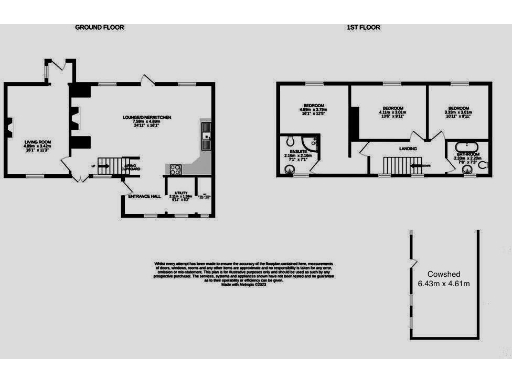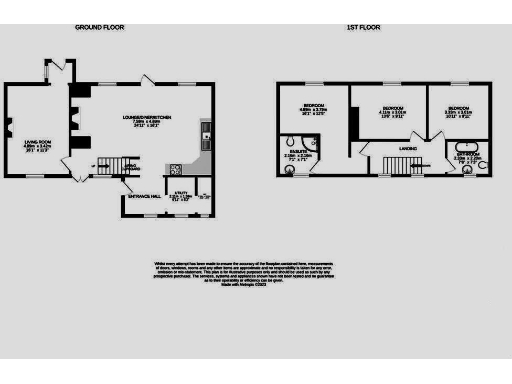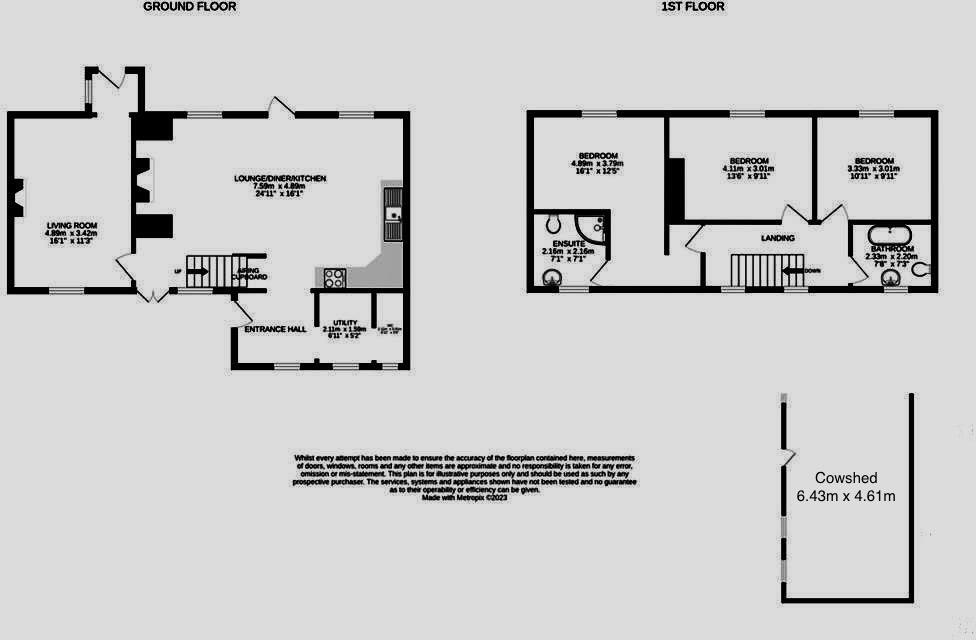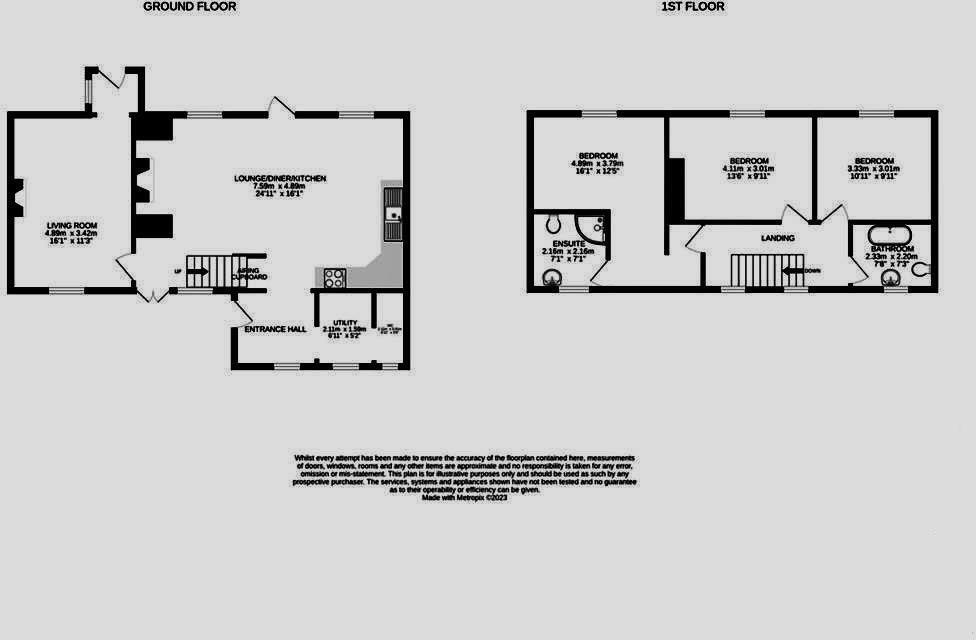Summary - VENTON ARRIANCE TREWOON ROAD MULLION HELSTON TR12 7DT
3 bed 2 bath Character Property
Traditional three-bedroom home with large garden and parking for family living.
Three double bedrooms, including master with en-suite
Large open-plan kitchen/diner with inglenook and wood burner
Separate lounge with log burner and useful utility/boot room
Mature cottage-style gardens and two off-street parking spaces
Oil-fired central heating; EPC E (49) — energy improvements advised
Shared septic tank and shared courtyard; joint upkeep costs apply
Granite walls as-built with no added insulation; double glazing pre-2002
Extant planning consent nearby (PA17/06862) on adjoining plot
Tucked on the outskirts of Mullion, this traditional three-bedroom cottage combines genuine period character with a practical family layout. The heart of the house is a generous open-plan kitchen/dining/living room centred on a large inglenook with a wood-burning stove, ideal for social cooking and cosy winter evenings. A separate lounge with a log burner plus a useful utility/boot room add flexibility for everyday family life and storage.
Upstairs are three double bedrooms, including a master with an en-suite shower, and a family bathroom served from a galleried landing with rural views. The mature cottage-style gardens are well planted and private, and two off-street parking spaces sit to the front for convenience. The property sits on a large plot and benefits from a substantial overall floor area, giving space and scope for tailored reconfiguration if wanted.
Important practical facts: the home is oil-fired with a boiler and radiators, has double glazing installed before 2002 and uses a shared septic tank for drainage. The granite walls are as-built with no known added insulation, the EPC rating is E (49), and there is an extant planning consent for a separate dwelling on the other side of the adjoining property (planning ref PA17/06862). There is a shared courtyard where owners share upkeep costs. These points are material for running costs and future improvement plans.
In short, this is a character-rich cottage that will suit buyers seeking a comfortable rural home with scope to update energy performance and personalise interiors. It offers immediate charm, usable gardens and parking, while also presenting honest opportunities for improvement for those wanting to increase comfort or reduce energy costs over time.
 2 bedroom detached house for sale in Churchtown, HELSTON, Cornwall, TR12 — £295,000 • 2 bed • 1 bath • 591 ft²
2 bedroom detached house for sale in Churchtown, HELSTON, Cornwall, TR12 — £295,000 • 2 bed • 1 bath • 591 ft²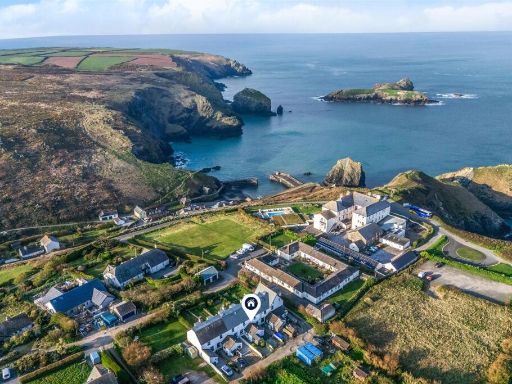 3 bedroom terraced house for sale in Cottage Near the Beach with Parking, Mullion Cove, TR12 — £315,000 • 3 bed • 2 bath • 710 ft²
3 bedroom terraced house for sale in Cottage Near the Beach with Parking, Mullion Cove, TR12 — £315,000 • 3 bed • 2 bath • 710 ft²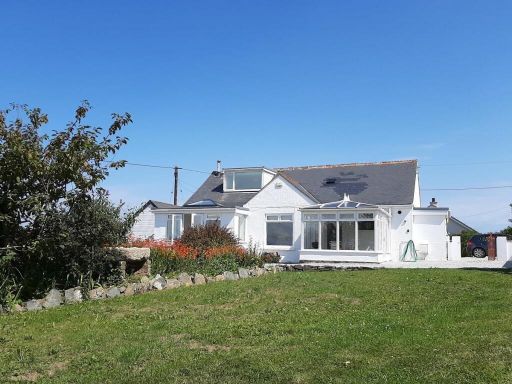 6 bedroom detached bungalow for sale in Large detached home with separate annexe, Mullion, TR12 — £690,000 • 6 bed • 4 bath • 2092 ft²
6 bedroom detached bungalow for sale in Large detached home with separate annexe, Mullion, TR12 — £690,000 • 6 bed • 4 bath • 2092 ft²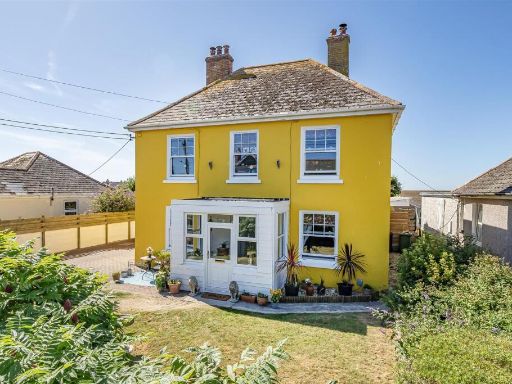 6 bedroom detached house for sale in Detached character home with annexe, Mullion, TR12 — £675,000 • 6 bed • 3 bath • 1404 ft²
6 bedroom detached house for sale in Detached character home with annexe, Mullion, TR12 — £675,000 • 6 bed • 3 bath • 1404 ft²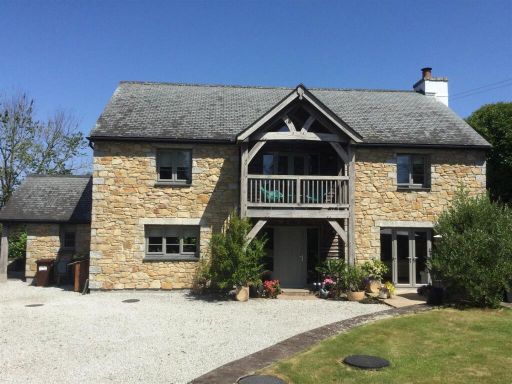 4 bedroom detached house for sale in Trewoon Road, Mullion, Helston, TR12 — £1,150,000 • 4 bed • 3 bath • 2272 ft²
4 bedroom detached house for sale in Trewoon Road, Mullion, Helston, TR12 — £1,150,000 • 4 bed • 3 bath • 2272 ft²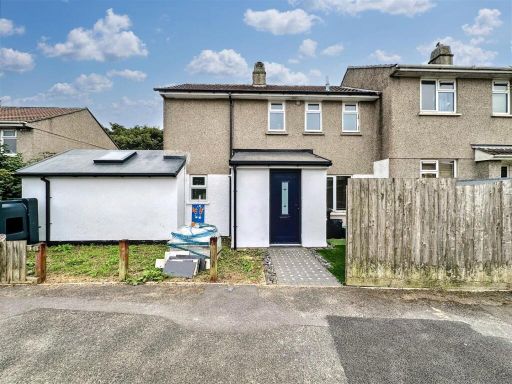 3 bedroom end of terrace house for sale in Ideal local family home, Mullion, TR12 — £240,000 • 3 bed • 2 bath • 819 ft²
3 bedroom end of terrace house for sale in Ideal local family home, Mullion, TR12 — £240,000 • 3 bed • 2 bath • 819 ft²