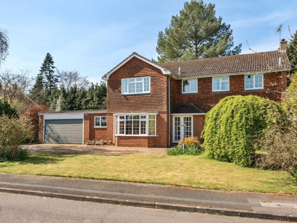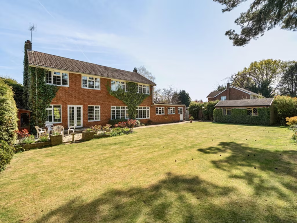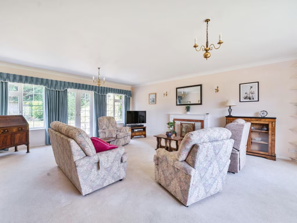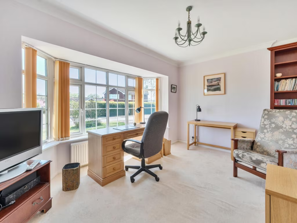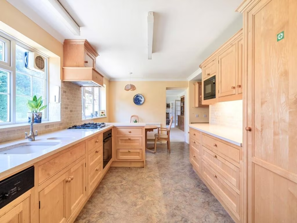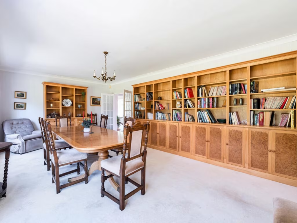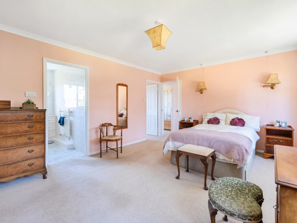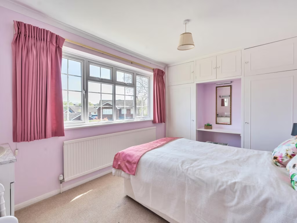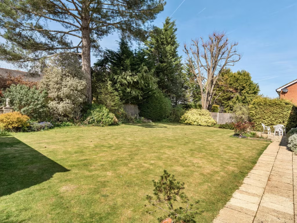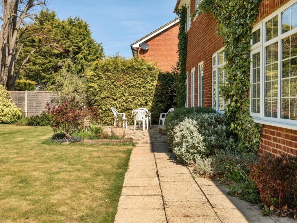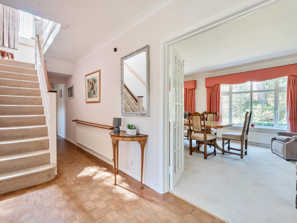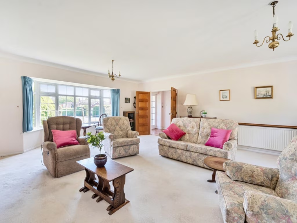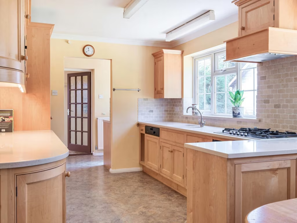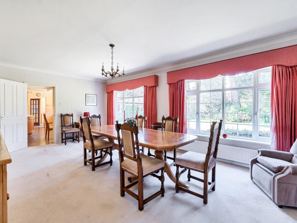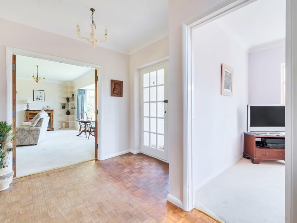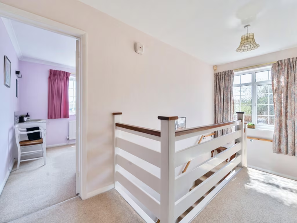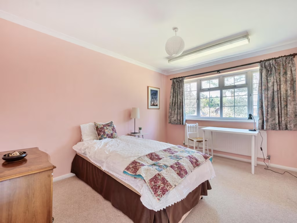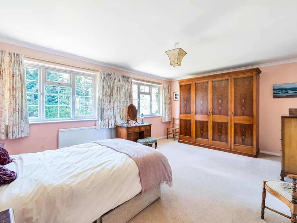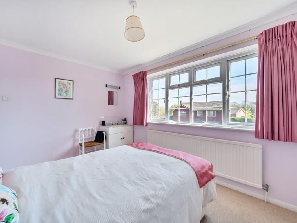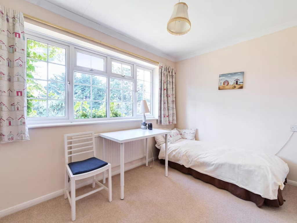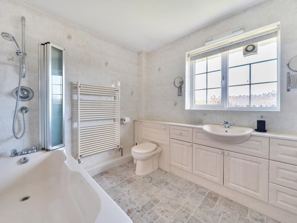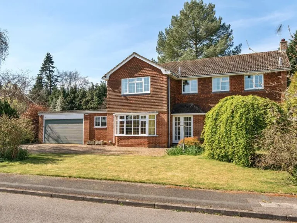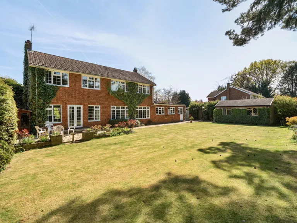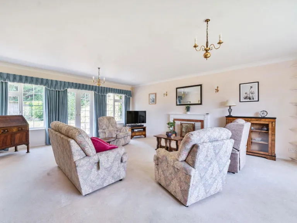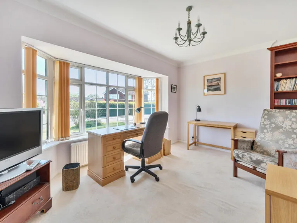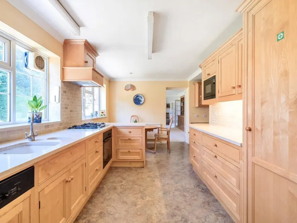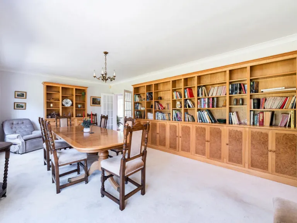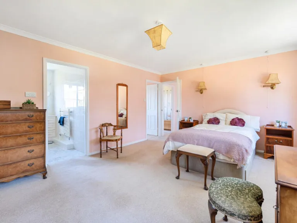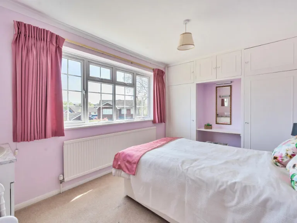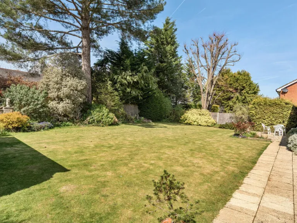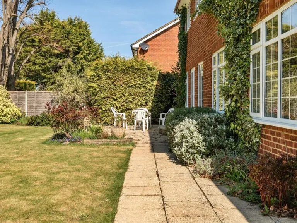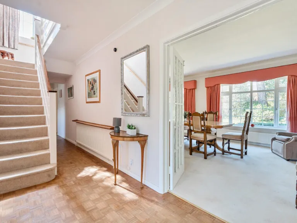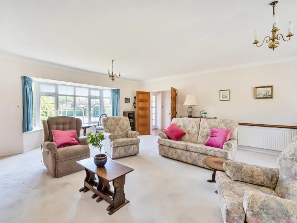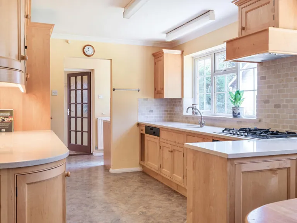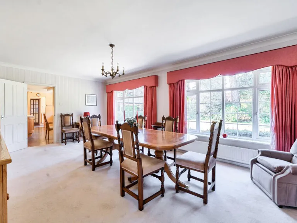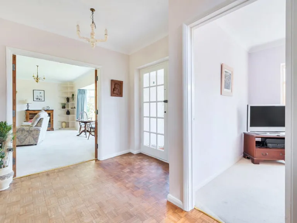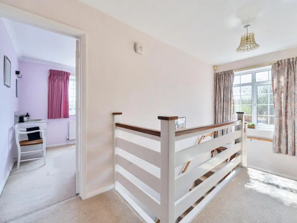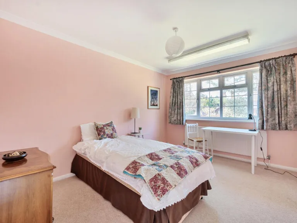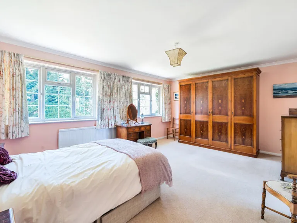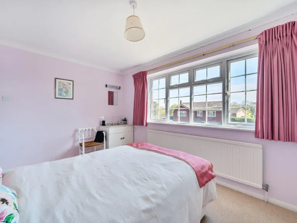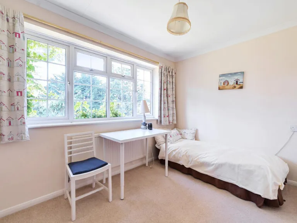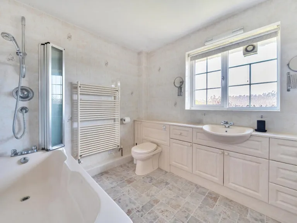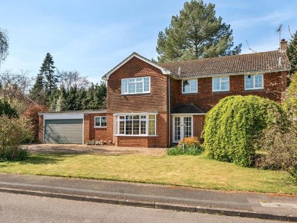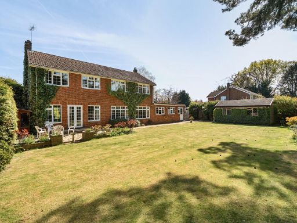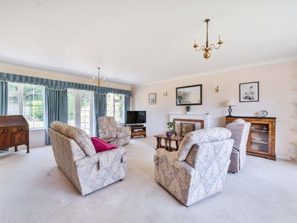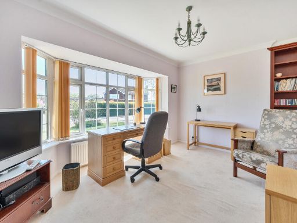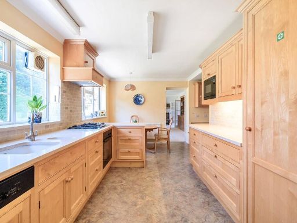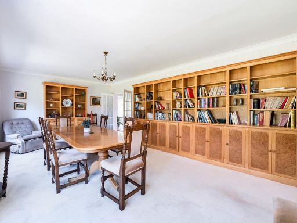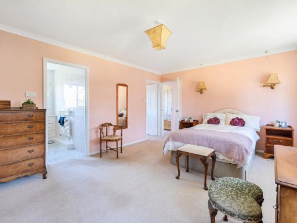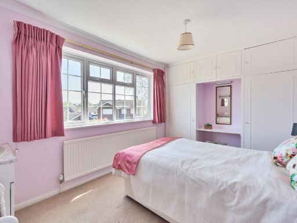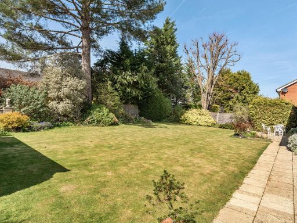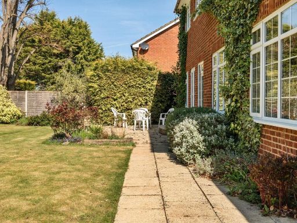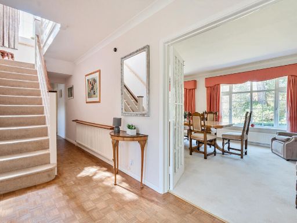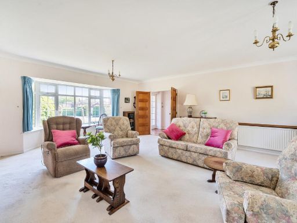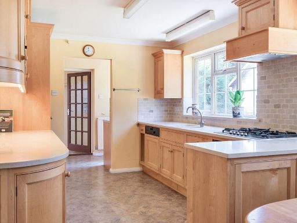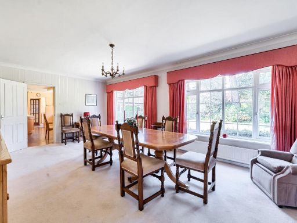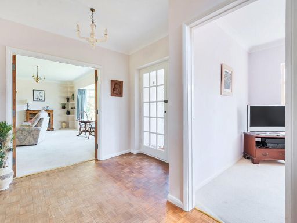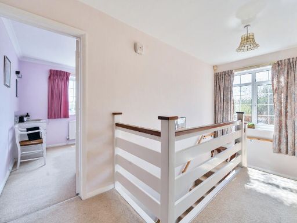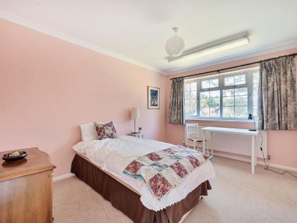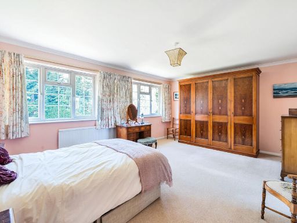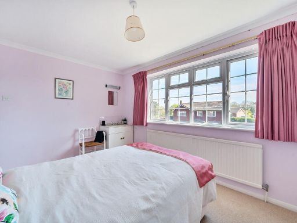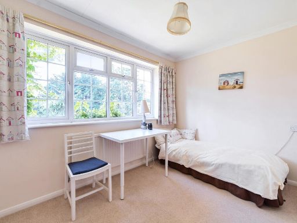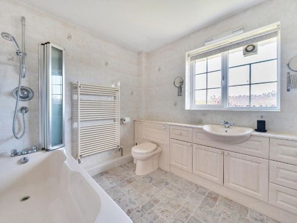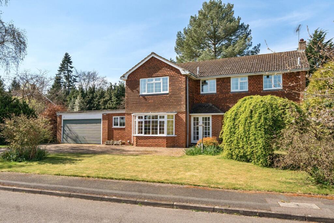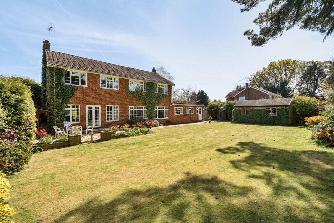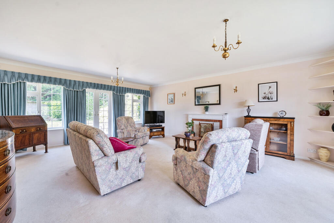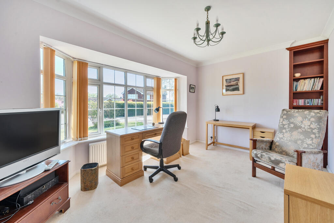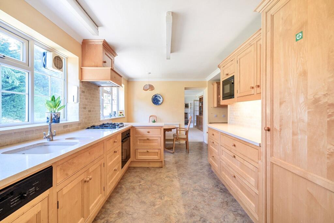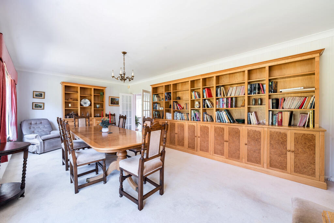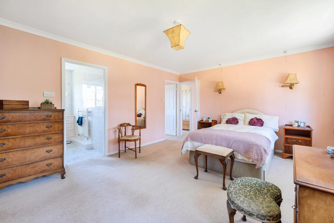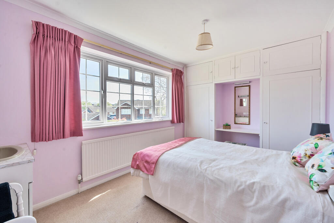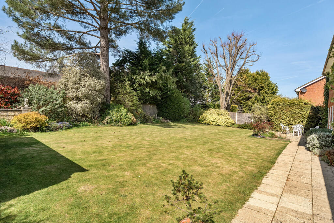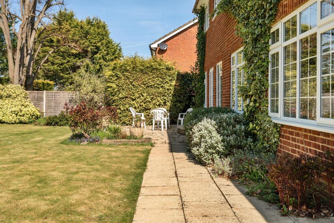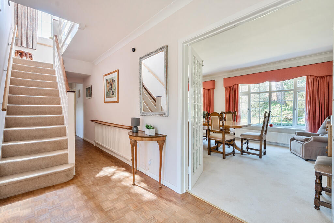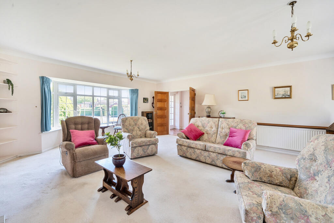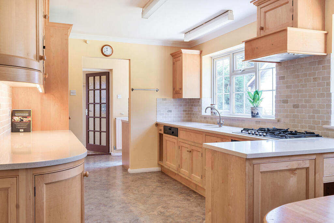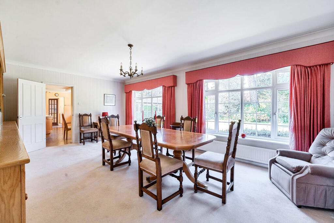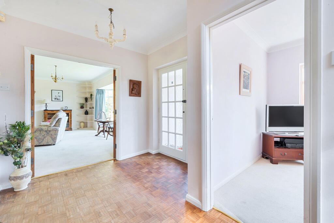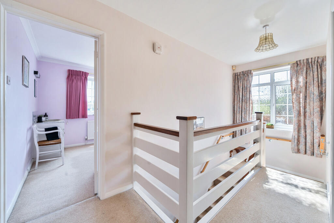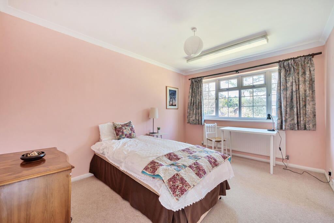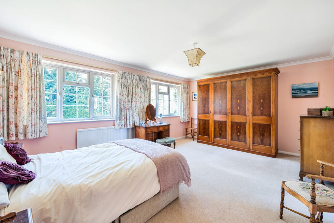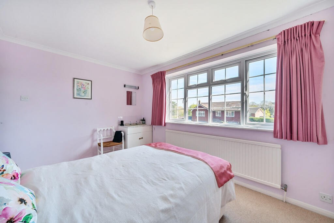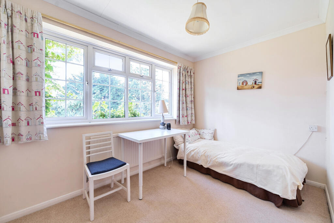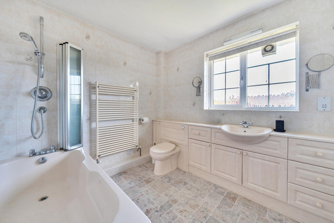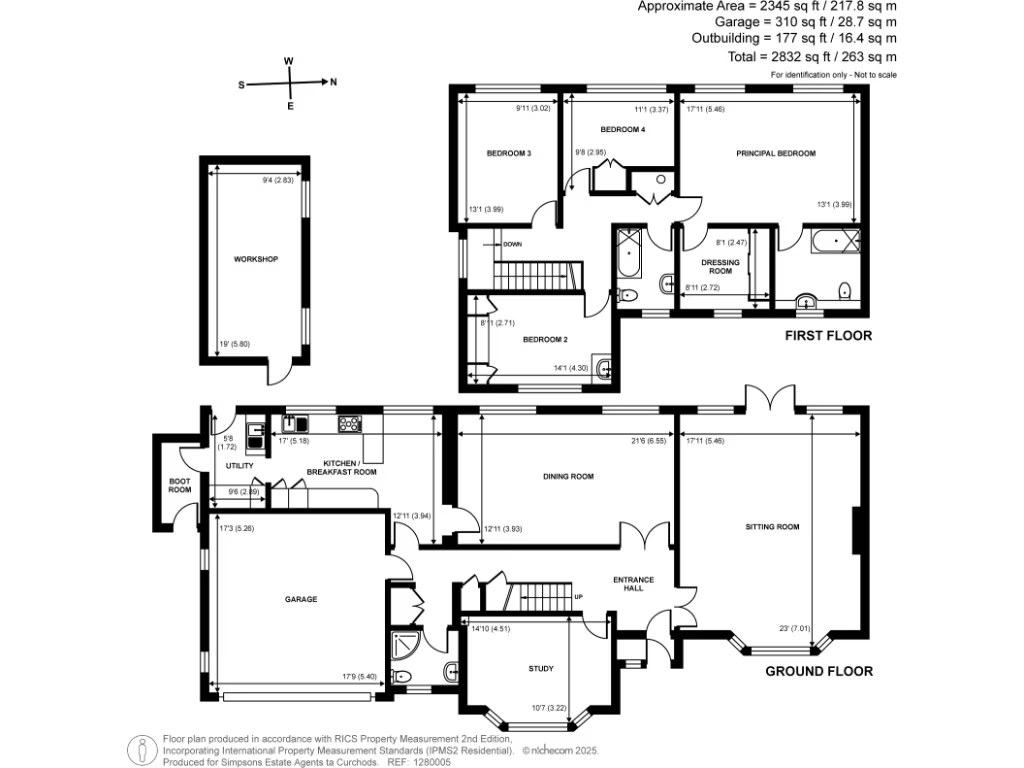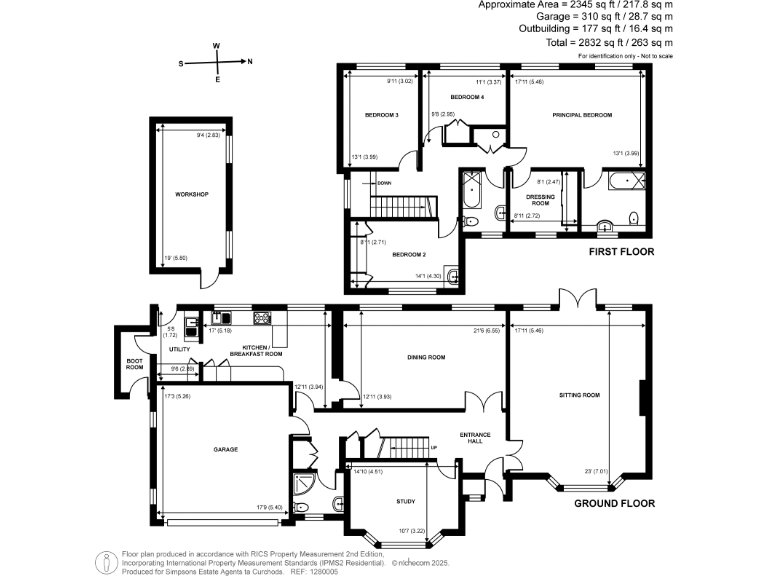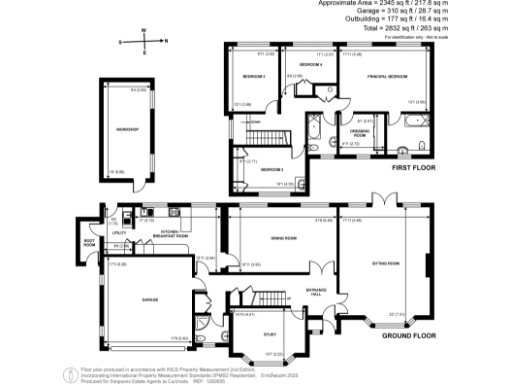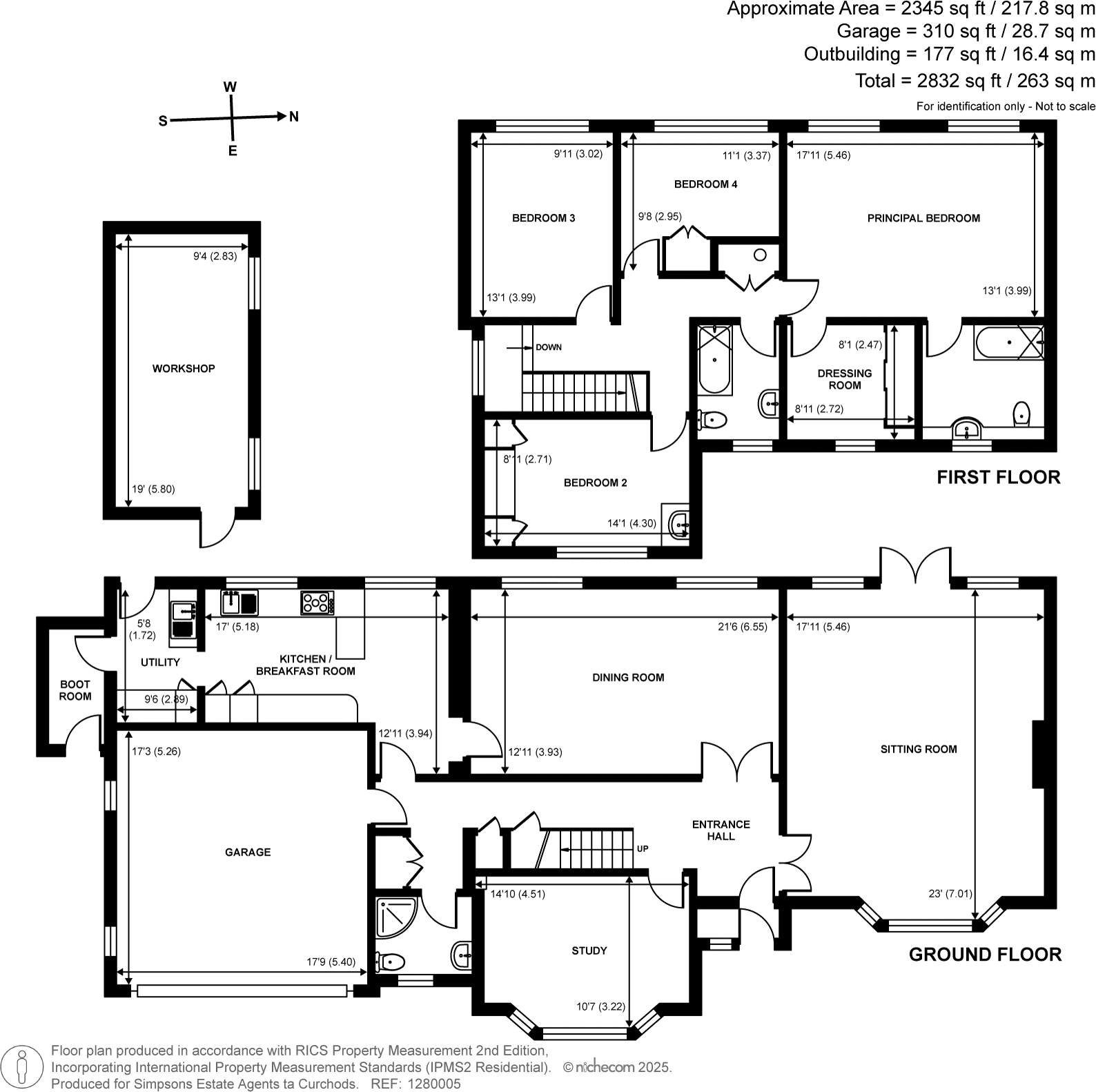Summary - 2 HOLMWOOD CLOSE EAST HORSLEY LEATHERHEAD KT24 6SS
4 bed 3 bath Detached
**Standout Features:**
- **Spacious Layout:** 4 bedrooms, 3 reception rooms, including a bright sitting room and a dedicated dining area.
- **Practical Amenities:** 2 bathrooms, a downstairs WC, shower room, boot room, and access to a double garage with remote-controlled doors.
- **Outdoor Appeal:** Westerly-facing garden with established shrubs, larger than average size, and an insulated workshop.
- **Location:** Peaceful cul-de-sac in the desirable village of East Horsley, low crime rate, affluent area, and excellent broadband and mobile connectivity.
**Summary:**
Welcome to this impressive detached family home nestled in the tranquil cul-de-sac of East Horsley. Offering an expansive 2,345 square feet of living space, this property is perfect for growing families. The bright and airy ground floor features three generous reception rooms, including a sitting room with a gas fireplace and French doors leading to the beautifully-maintained, west-facing garden. A well-equipped kitchen, utility room, and convenient boot room further enhance everyday living.
Upstairs, you'll find four spacious double bedrooms and two bathrooms, including a luxurious principal suite with an en-suite bathroom and a dedicated dressing room. The stunning garden is ideal for outdoor play or relaxation, complemented by a versatile insulated workshop—perfect for hobbies or storage. With ample driveway parking and a double garage, this home offers comfort, space, and potential for customization. Set in an affluent area with access to reputable schools and local amenities, don't miss this opportunity to make it yours!
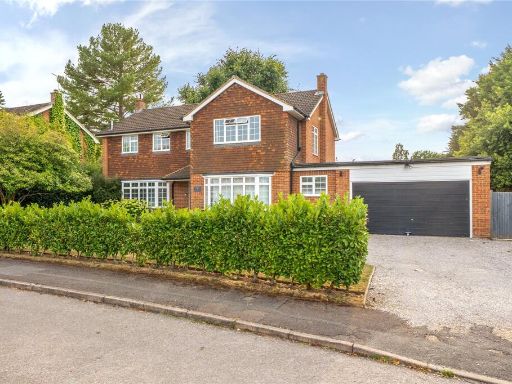 5 bedroom detached house for sale in Holmwood Close, East Horsley, KT24 — £1,400,000 • 5 bed • 3 bath • 2280 ft²
5 bedroom detached house for sale in Holmwood Close, East Horsley, KT24 — £1,400,000 • 5 bed • 3 bath • 2280 ft²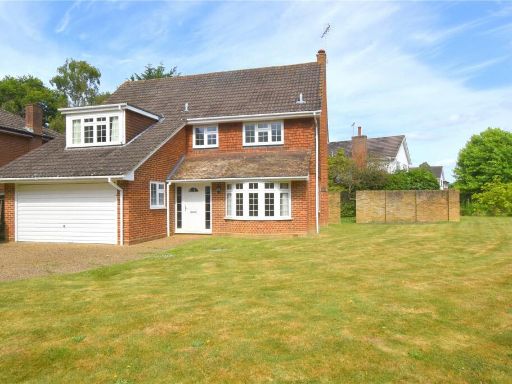 5 bedroom detached house for sale in The Ridings, East Horsley, KT24 — £1,225,000 • 5 bed • 2 bath • 2048 ft²
5 bedroom detached house for sale in The Ridings, East Horsley, KT24 — £1,225,000 • 5 bed • 2 bath • 2048 ft²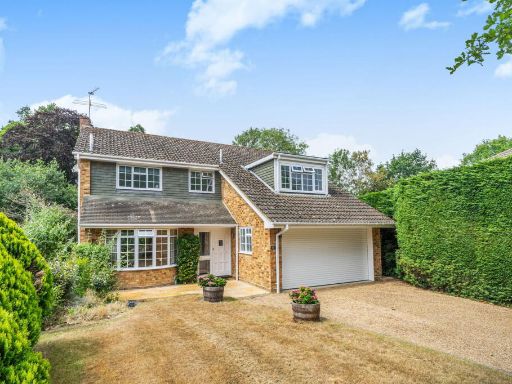 4 bedroom detached house for sale in The Ridings, East Horsley, Leatherhead, KT24 5BN, KT24 — £1,295,000 • 4 bed • 2 bath • 2002 ft²
4 bedroom detached house for sale in The Ridings, East Horsley, Leatherhead, KT24 5BN, KT24 — £1,295,000 • 4 bed • 2 bath • 2002 ft²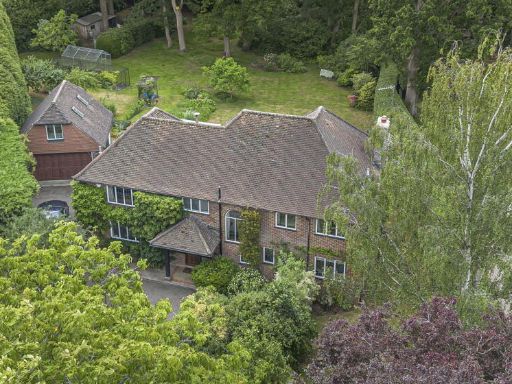 5 bedroom detached house for sale in The Rise, East Horsley, KT24 — £2,095,000 • 5 bed • 3 bath • 2683 ft²
5 bedroom detached house for sale in The Rise, East Horsley, KT24 — £2,095,000 • 5 bed • 3 bath • 2683 ft²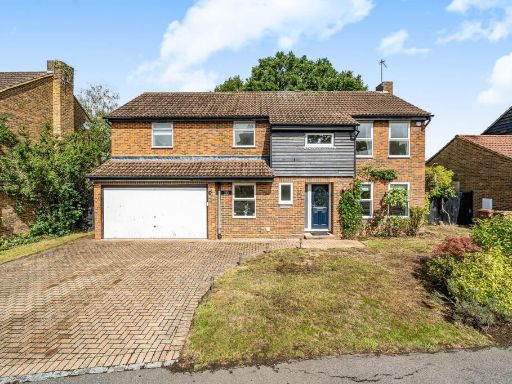 4 bedroom detached house for sale in Parkside Place, Leatherhead, KT24 — £950,000 • 4 bed • 4 bath • 2000 ft²
4 bedroom detached house for sale in Parkside Place, Leatherhead, KT24 — £950,000 • 4 bed • 4 bath • 2000 ft²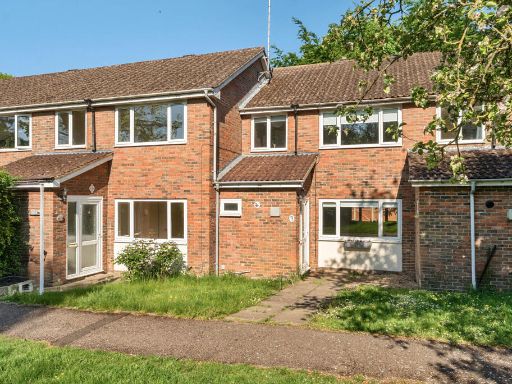 3 bedroom terraced house for sale in St. Martins Close, East Horsley, KT24 — £395,000 • 3 bed • 1 bath • 933 ft²
3 bedroom terraced house for sale in St. Martins Close, East Horsley, KT24 — £395,000 • 3 bed • 1 bath • 933 ft²