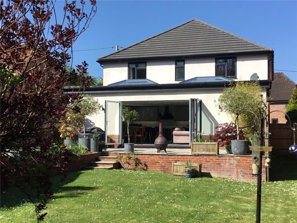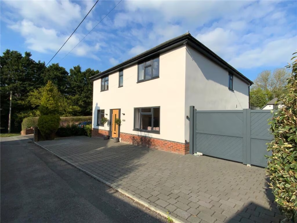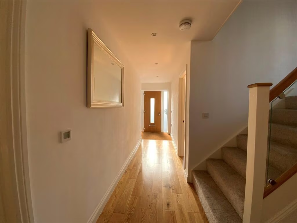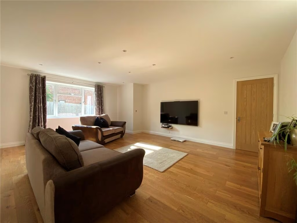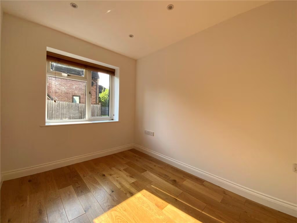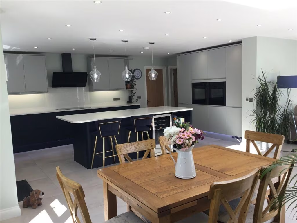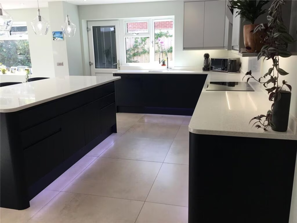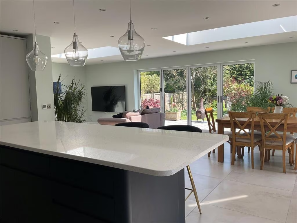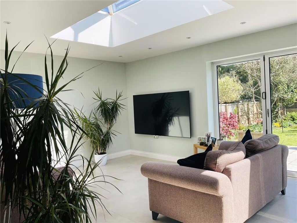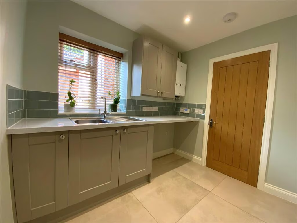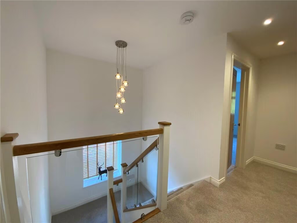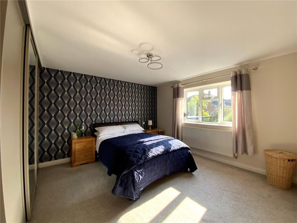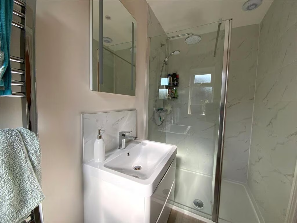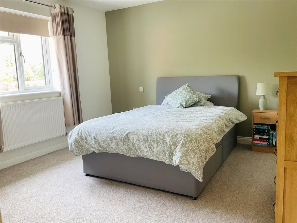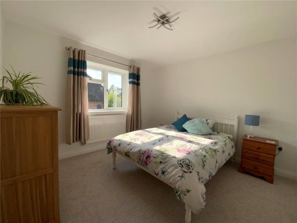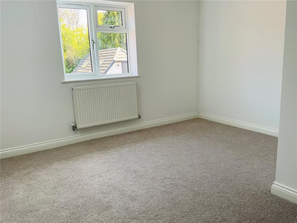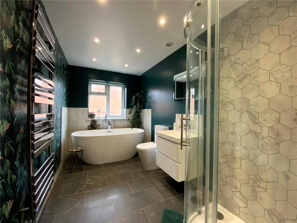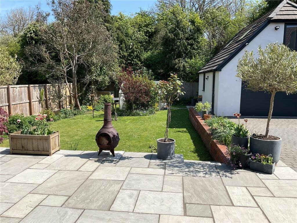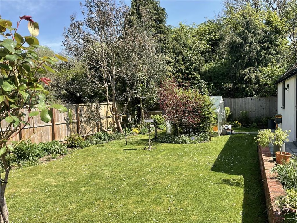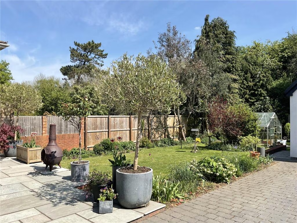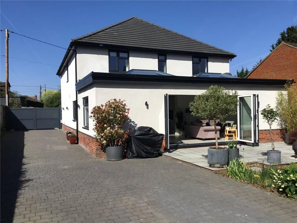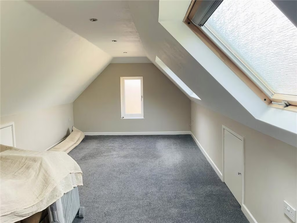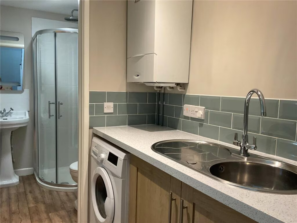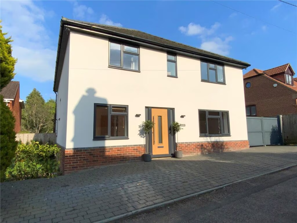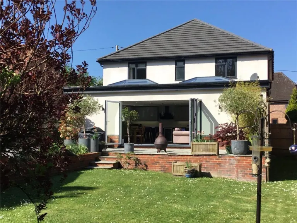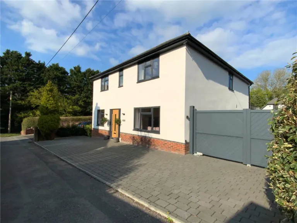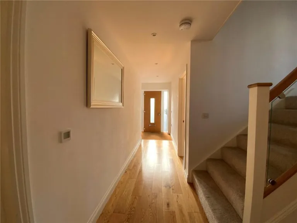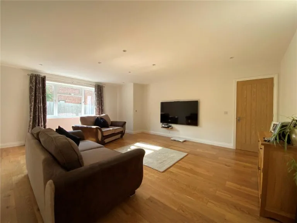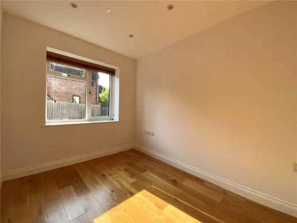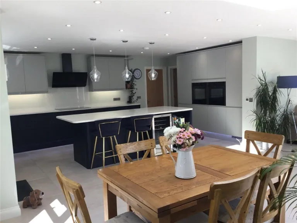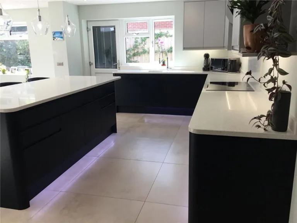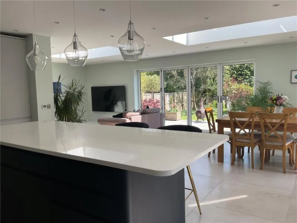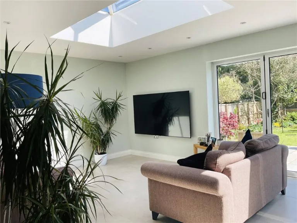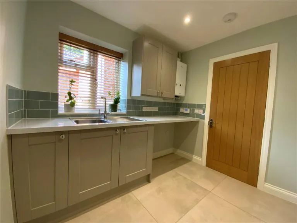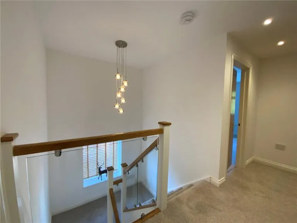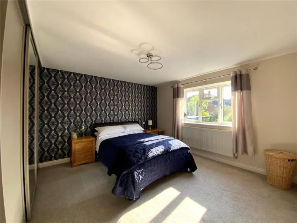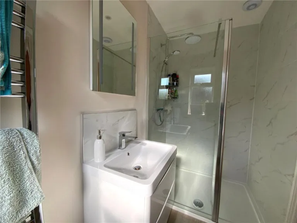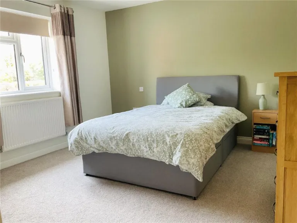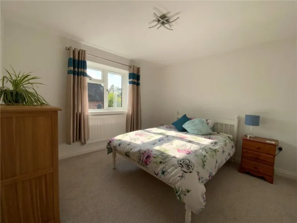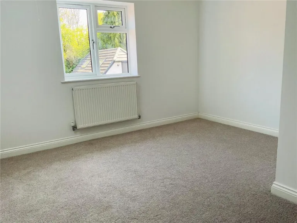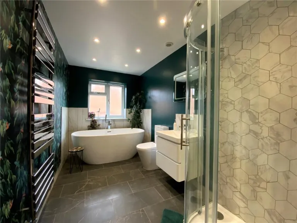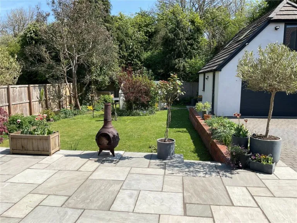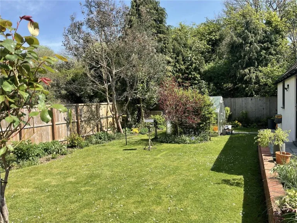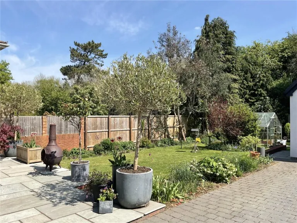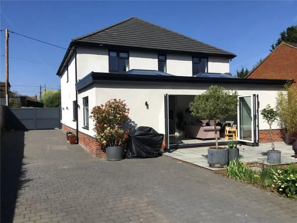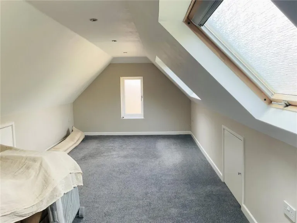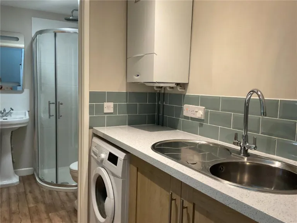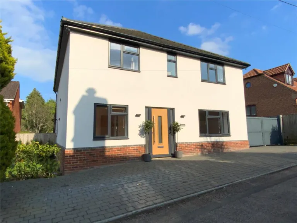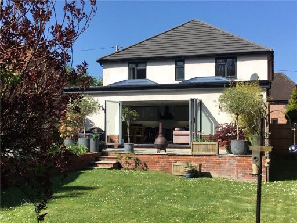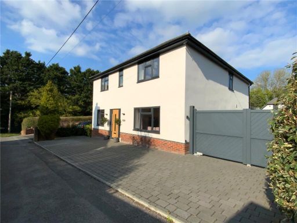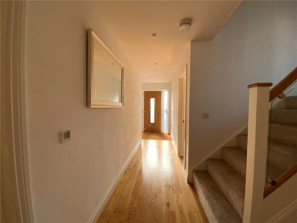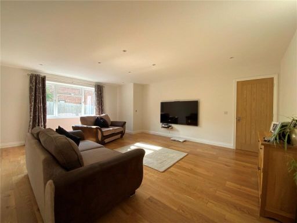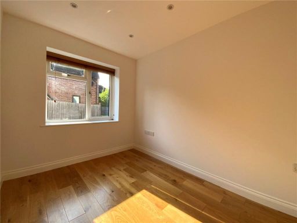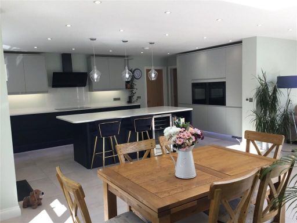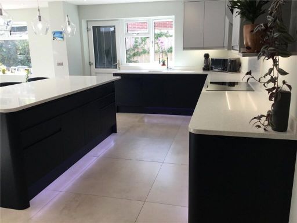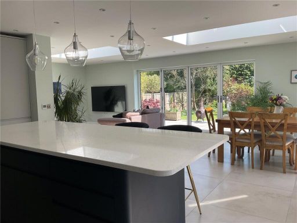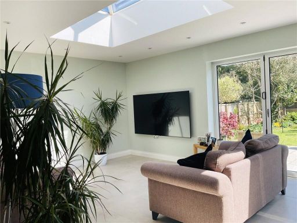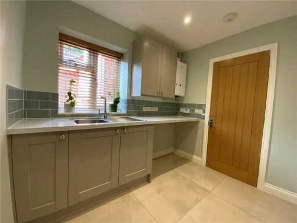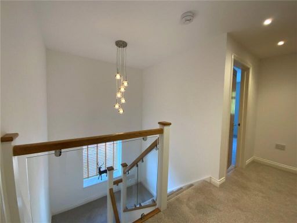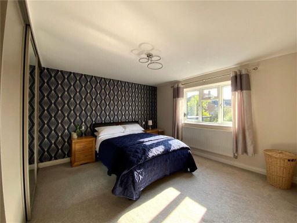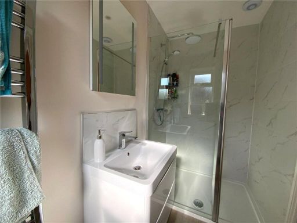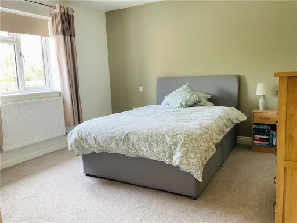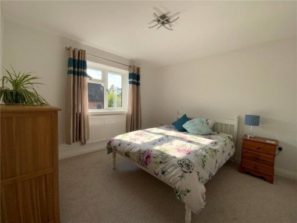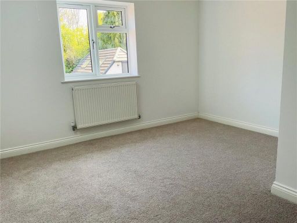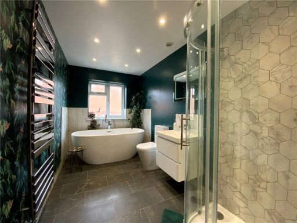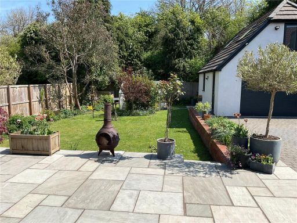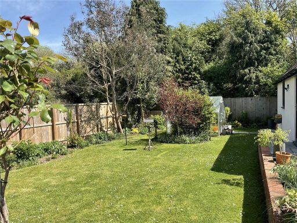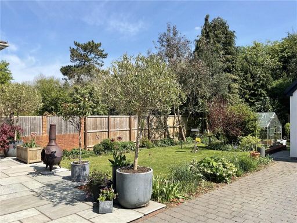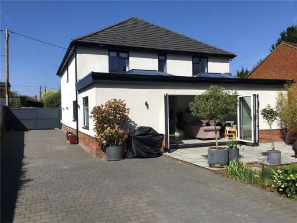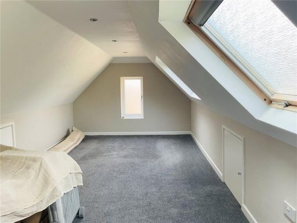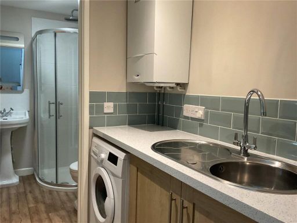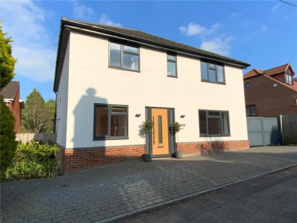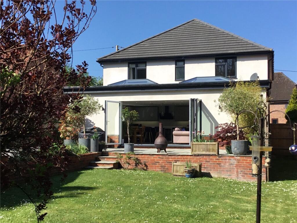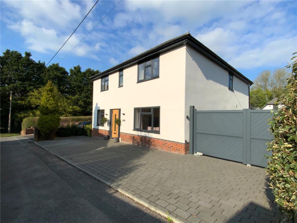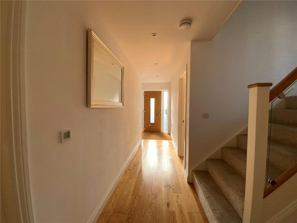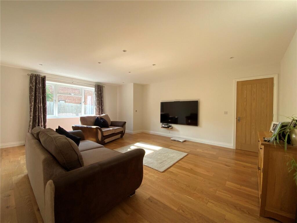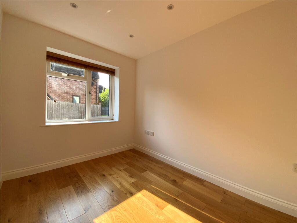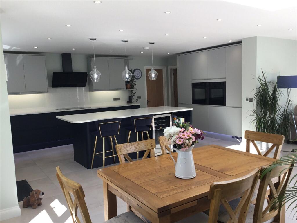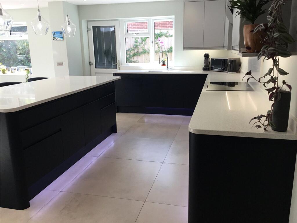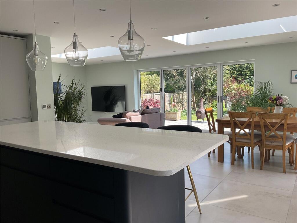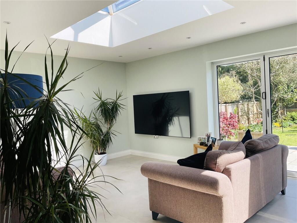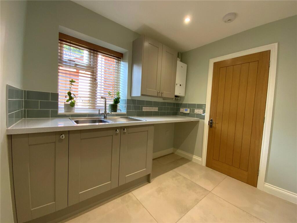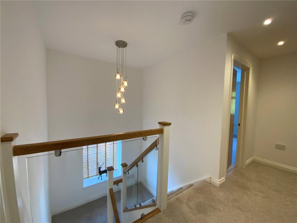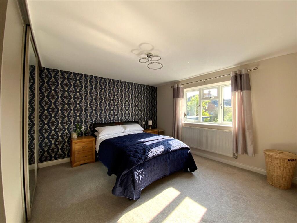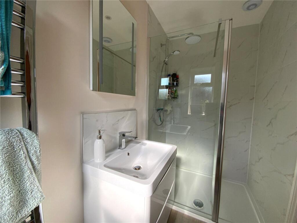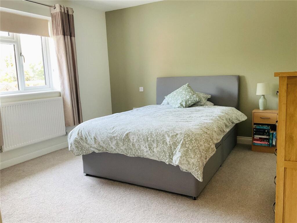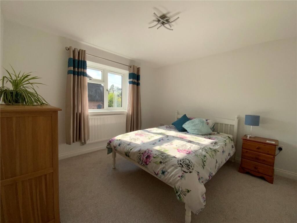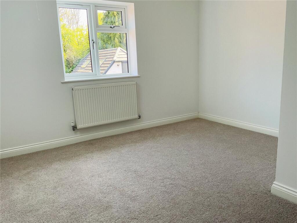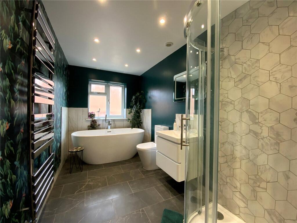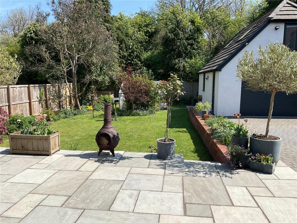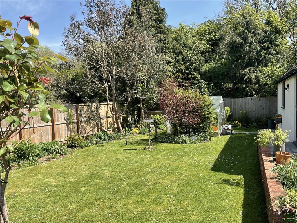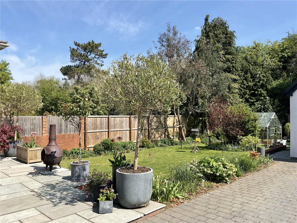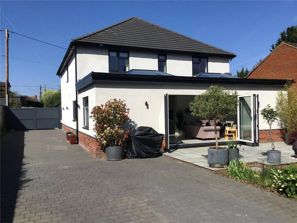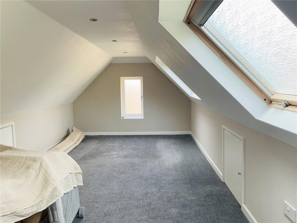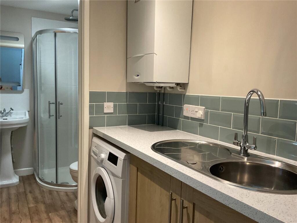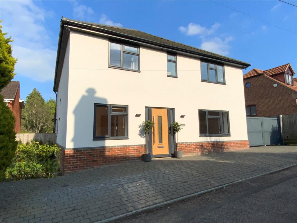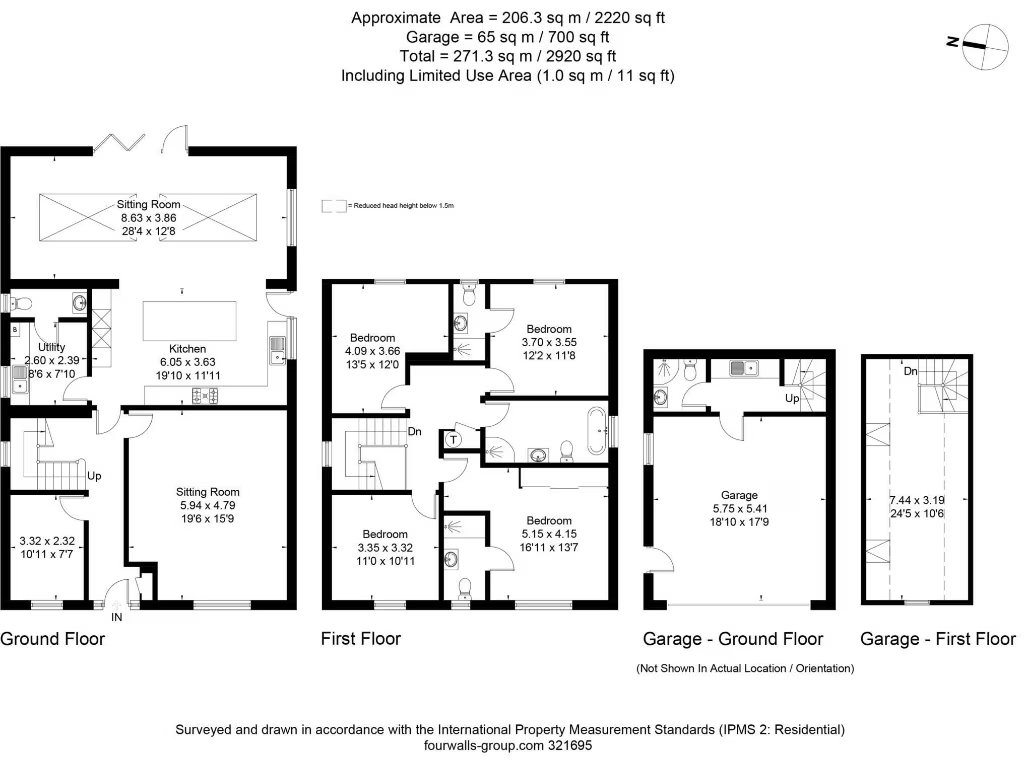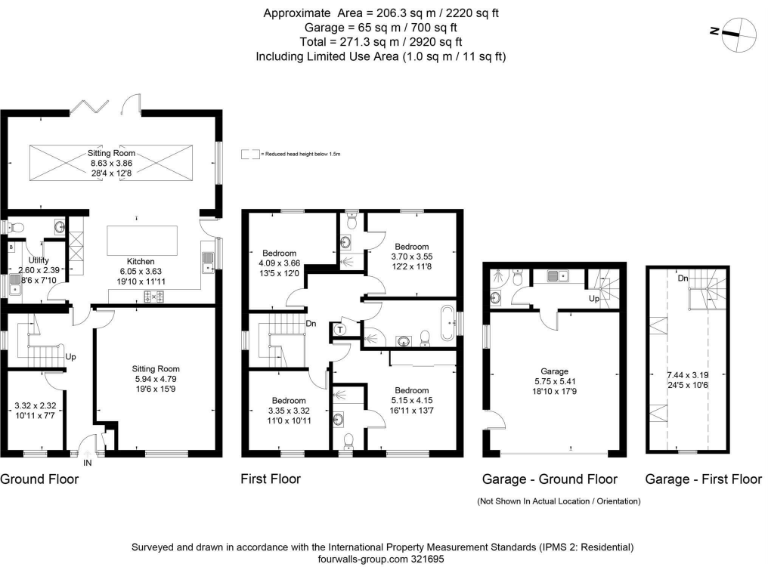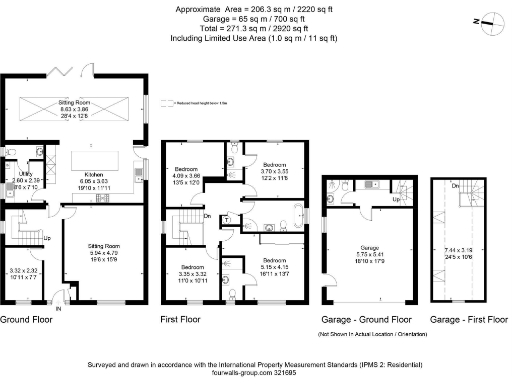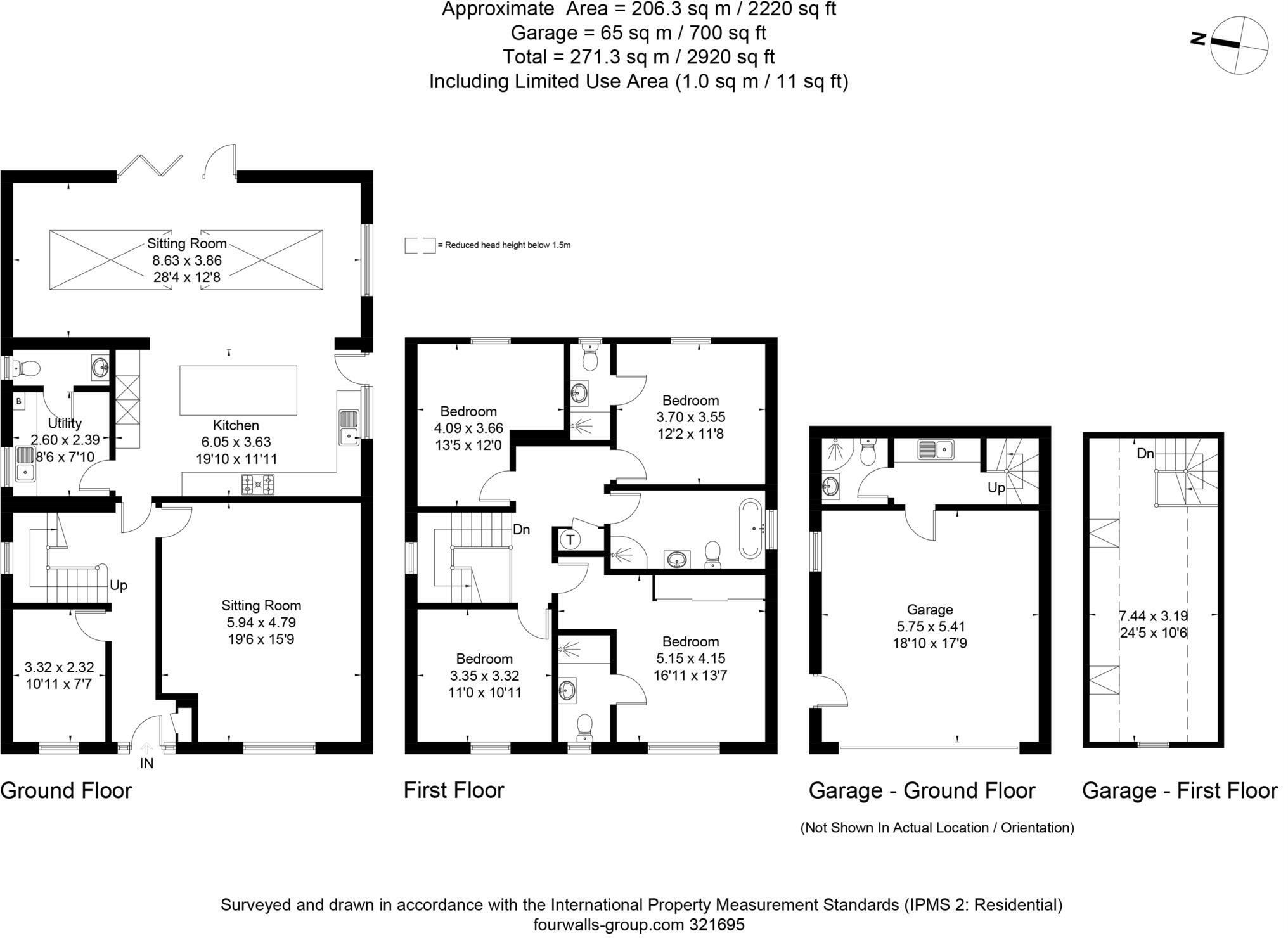Summary - LYNESIDE ELCOT LANE MARLBOROUGH SN8 2AZ
5 bed 3 bath Detached
Contemporary five-bedroom detached house with annex and large garden near Marlborough town..
Five double bedrooms plus separate annex with kitchenette and shower room
Large open-plan kitchen/diner with lantern roof and bifold doors
Underfloor heating downstairs; double glazing and mains gas boiler
Spacious secluded garden with mature borders, terrace and pond
Double garage — front retained for storage, rear converted to annex
High local flood risk — insurance and mitigation likely necessary
Cavity walls assumed uninsulated; EPC D — potential energy improvements needed
Excellent mobile and fast broadband; close to schools and town centre
Spacious five-bedroom detached home on a large plot near Marlborough’s market town amenities, designed for contemporary family living. The heart of the house is an impressive open-plan kitchen/dining/living area with a lantern roof and bifold doors opening onto a wide terrace, plus a bespoke kitchen with quality built-in appliances and quartz worktops.
Downstairs offers flexible living: a generous living room, a second reception useful as a study or snug, utility and cloakroom. The rear double garage has been adapted into a self-contained annex with kitchenette and shower room—ideal for guests, older relatives or rental income—while the front garage area retains useful storage and parking.
Upstairs are four double bedrooms (two with ensuites) and a luxurious family bathroom with underfloor heating. The property benefits from underfloor heating downstairs, double glazing, mains gas boiler and excellent mobile and broadband connectivity. Local schools and town facilities are within easy reach and the M4 and rail links to London are accessible.
Important practical notes: the property’s flood risk is high for this location and the cavity walls are assumed to have no insulation, which, together with an EPC rating of D, indicate potential running-cost and insurance considerations. The house was constructed in the 1950s–1960s and may need targeted improvement works to modernise insulation and energy efficiency.
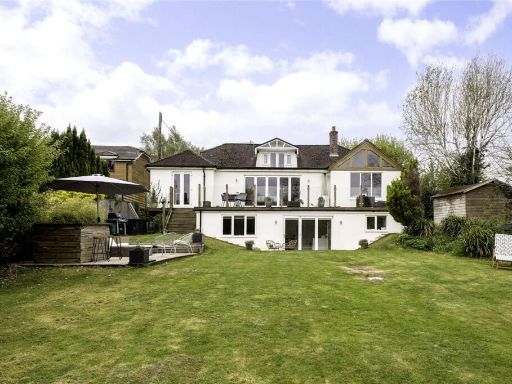 4 bedroom detached house for sale in High Street, Manton, Marlborough, Wiltshire, SN8 — £1,200,000 • 4 bed • 3 bath • 2674 ft²
4 bedroom detached house for sale in High Street, Manton, Marlborough, Wiltshire, SN8 — £1,200,000 • 4 bed • 3 bath • 2674 ft²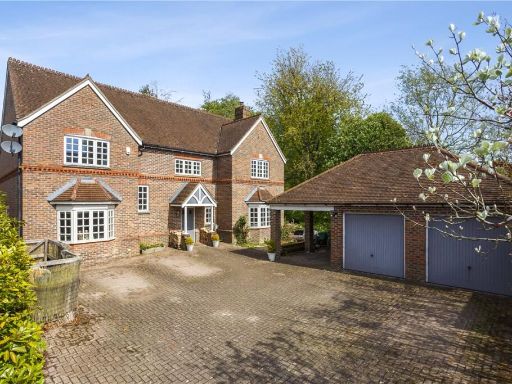 6 bedroom detached house for sale in Kelham Gardens, Marlborough, Wiltshire, SN8 — £1,000,000 • 6 bed • 4 bath • 2889 ft²
6 bedroom detached house for sale in Kelham Gardens, Marlborough, Wiltshire, SN8 — £1,000,000 • 6 bed • 4 bath • 2889 ft²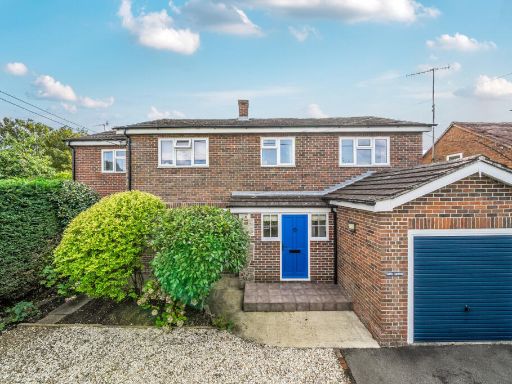 5 bedroom detached house for sale in High Street, Ogbourne St George, SN8 — £775,000 • 5 bed • 2 bath • 2008 ft²
5 bedroom detached house for sale in High Street, Ogbourne St George, SN8 — £775,000 • 5 bed • 2 bath • 2008 ft²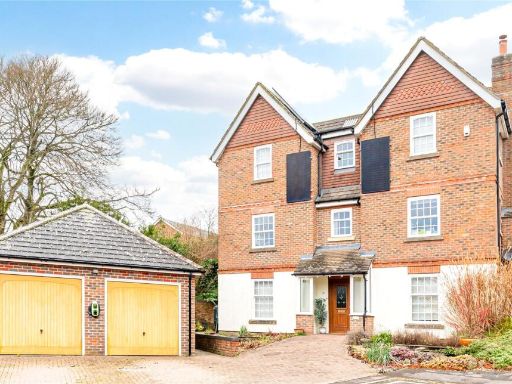 5 bedroom detached house for sale in Kelham Gardens, Marlborough, Wiltshire, SN8 — £975,000 • 5 bed • 4 bath • 2613 ft²
5 bedroom detached house for sale in Kelham Gardens, Marlborough, Wiltshire, SN8 — £975,000 • 5 bed • 4 bath • 2613 ft²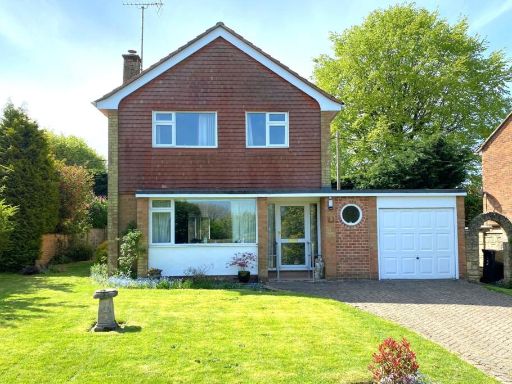 3 bedroom detached house for sale in Elcot Close, Marlborough, SN8 2BB, SN8 — £545,000 • 3 bed • 1 bath • 1145 ft²
3 bedroom detached house for sale in Elcot Close, Marlborough, SN8 2BB, SN8 — £545,000 • 3 bed • 1 bath • 1145 ft²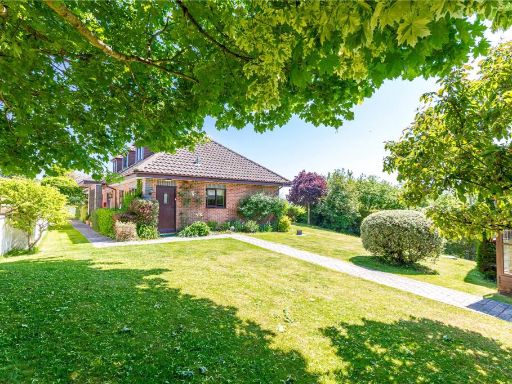 6 bedroom detached house for sale in Bath Road, Fyfield, Marlborough, SN8 — £900,000 • 6 bed • 4 bath • 2916 ft²
6 bedroom detached house for sale in Bath Road, Fyfield, Marlborough, SN8 — £900,000 • 6 bed • 4 bath • 2916 ft²