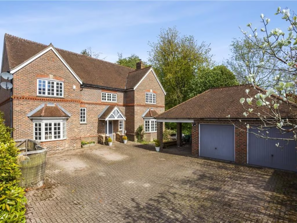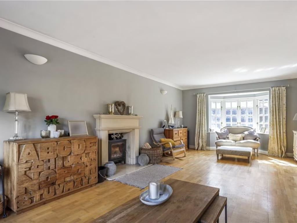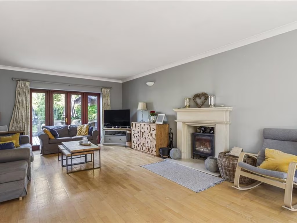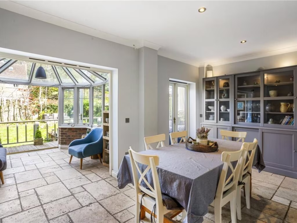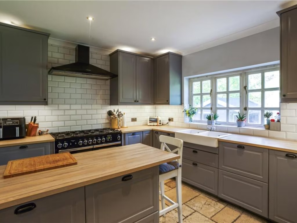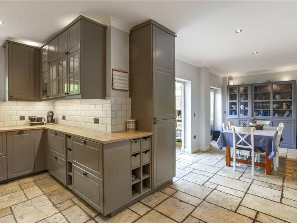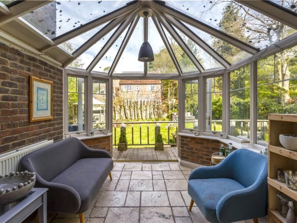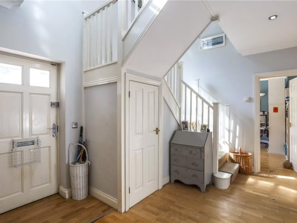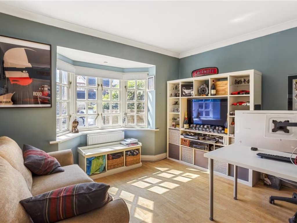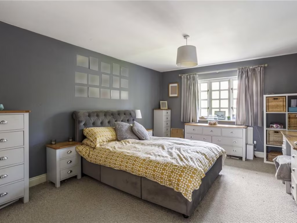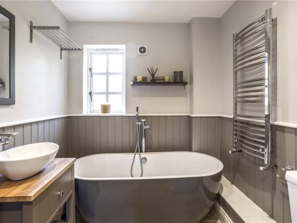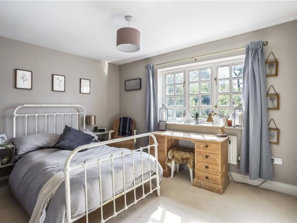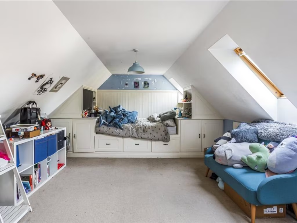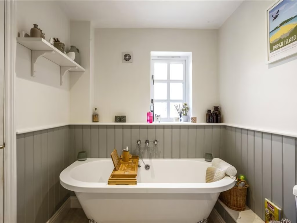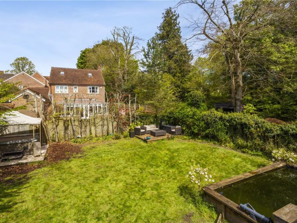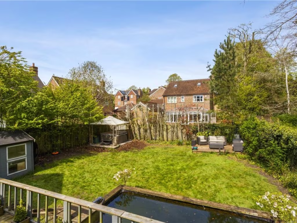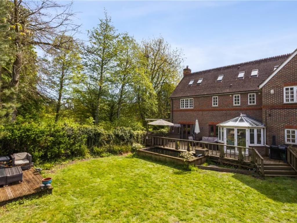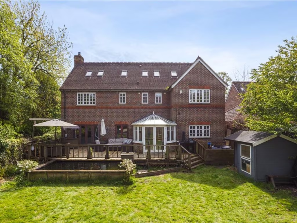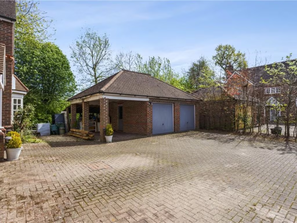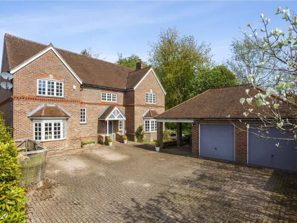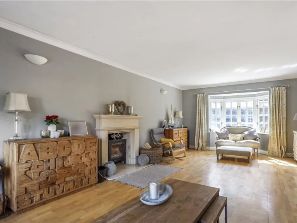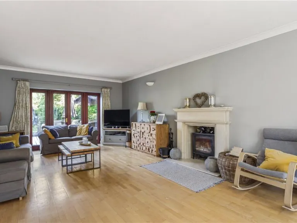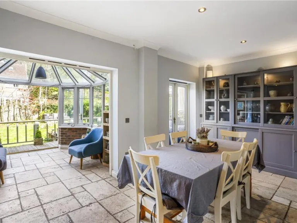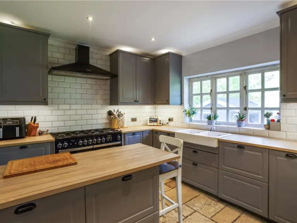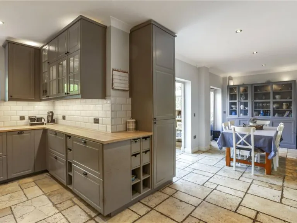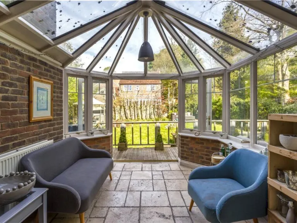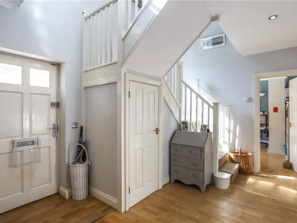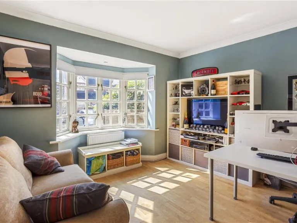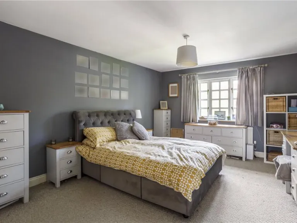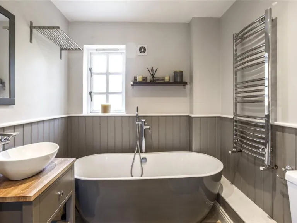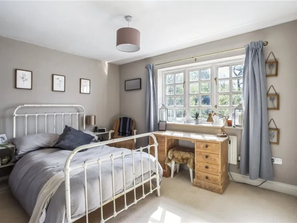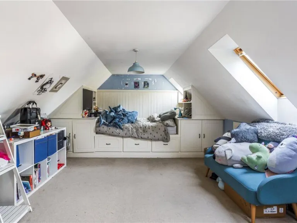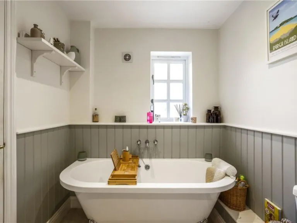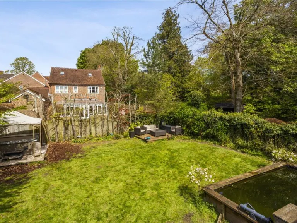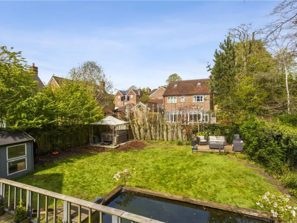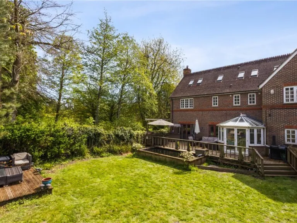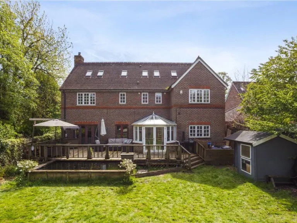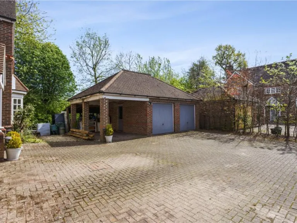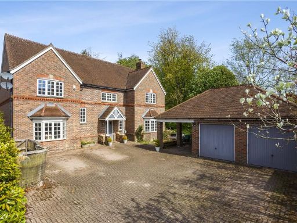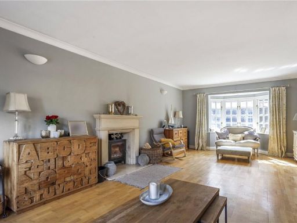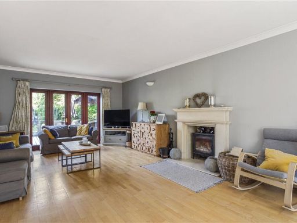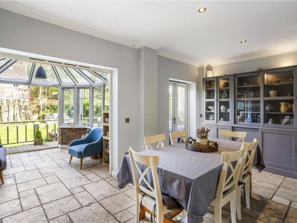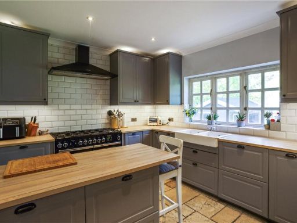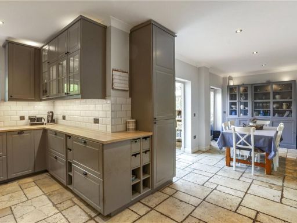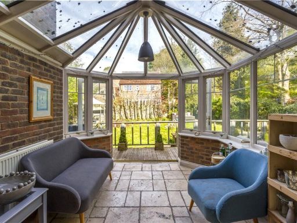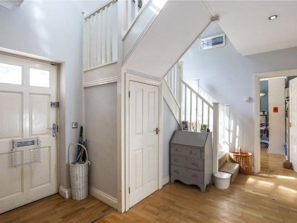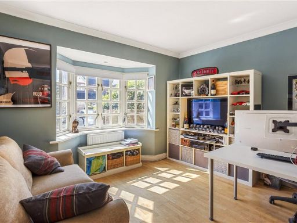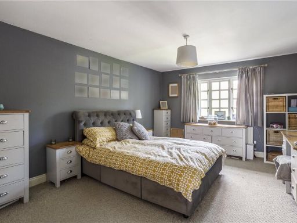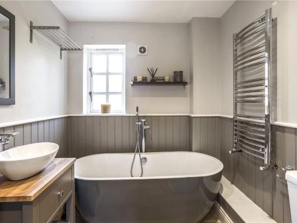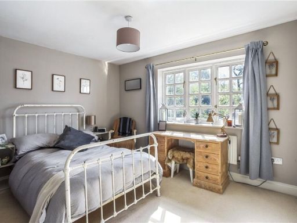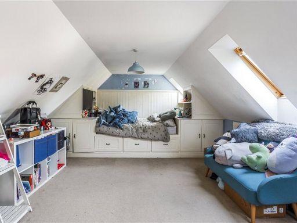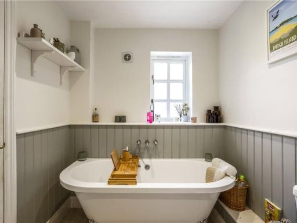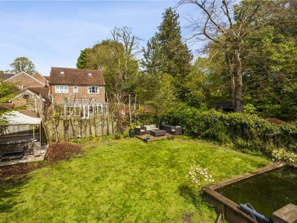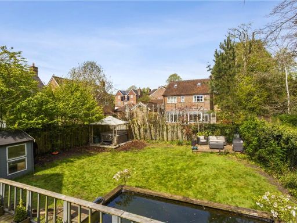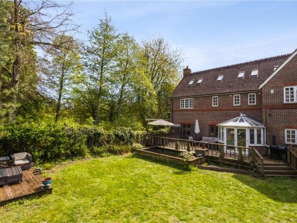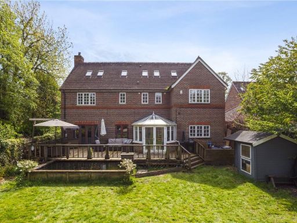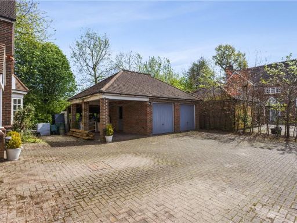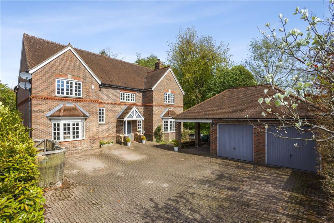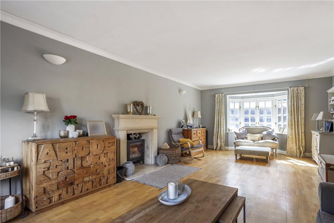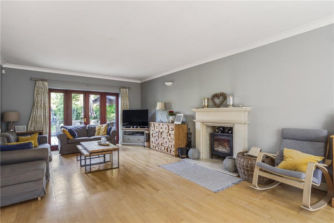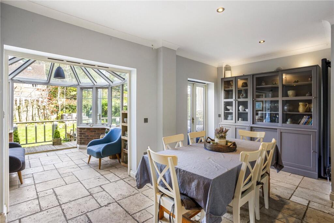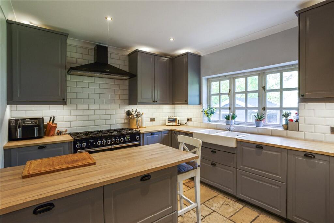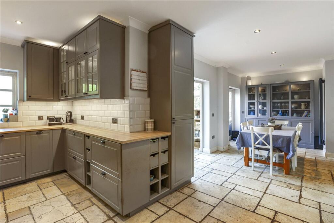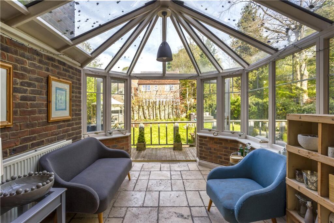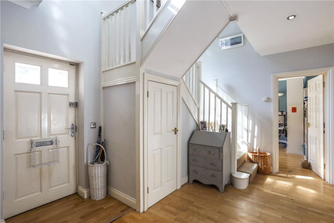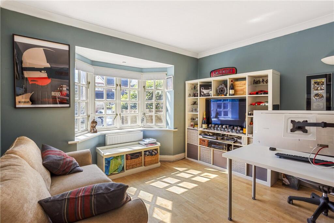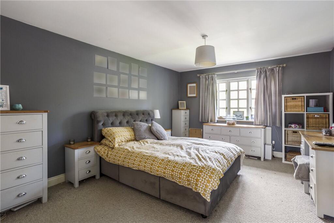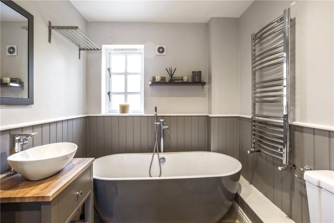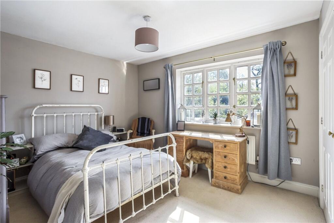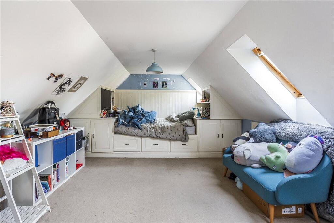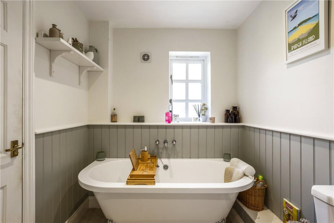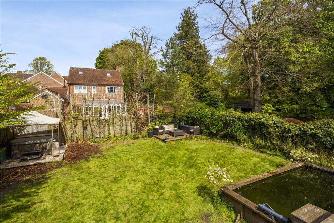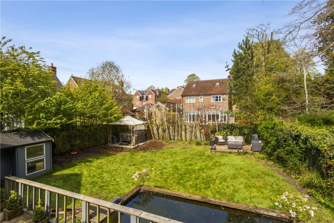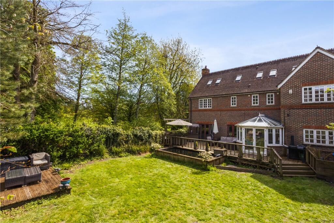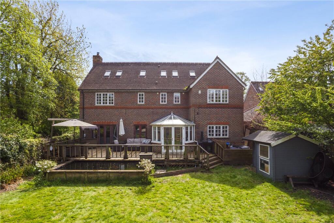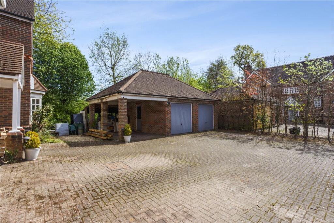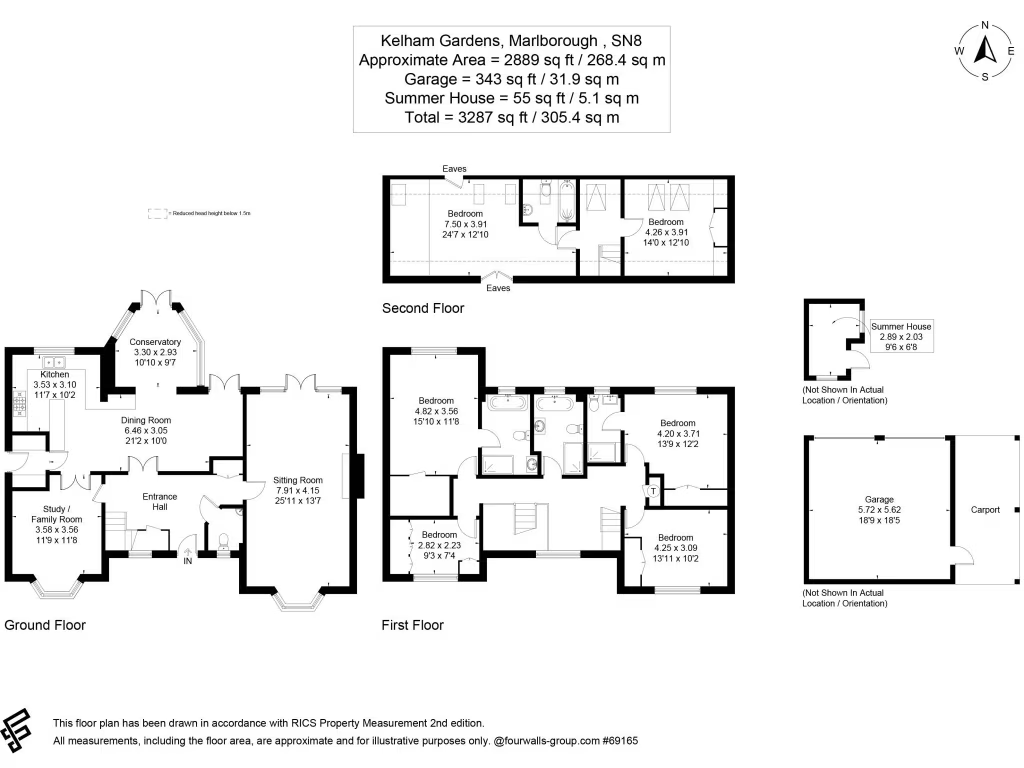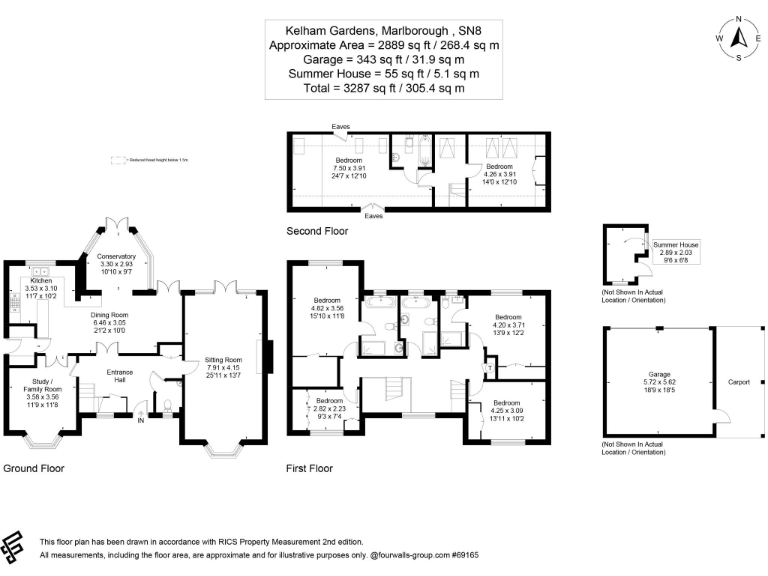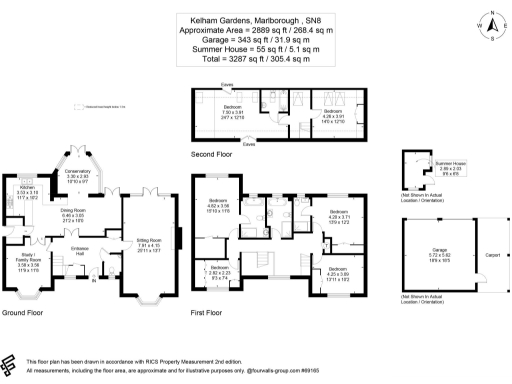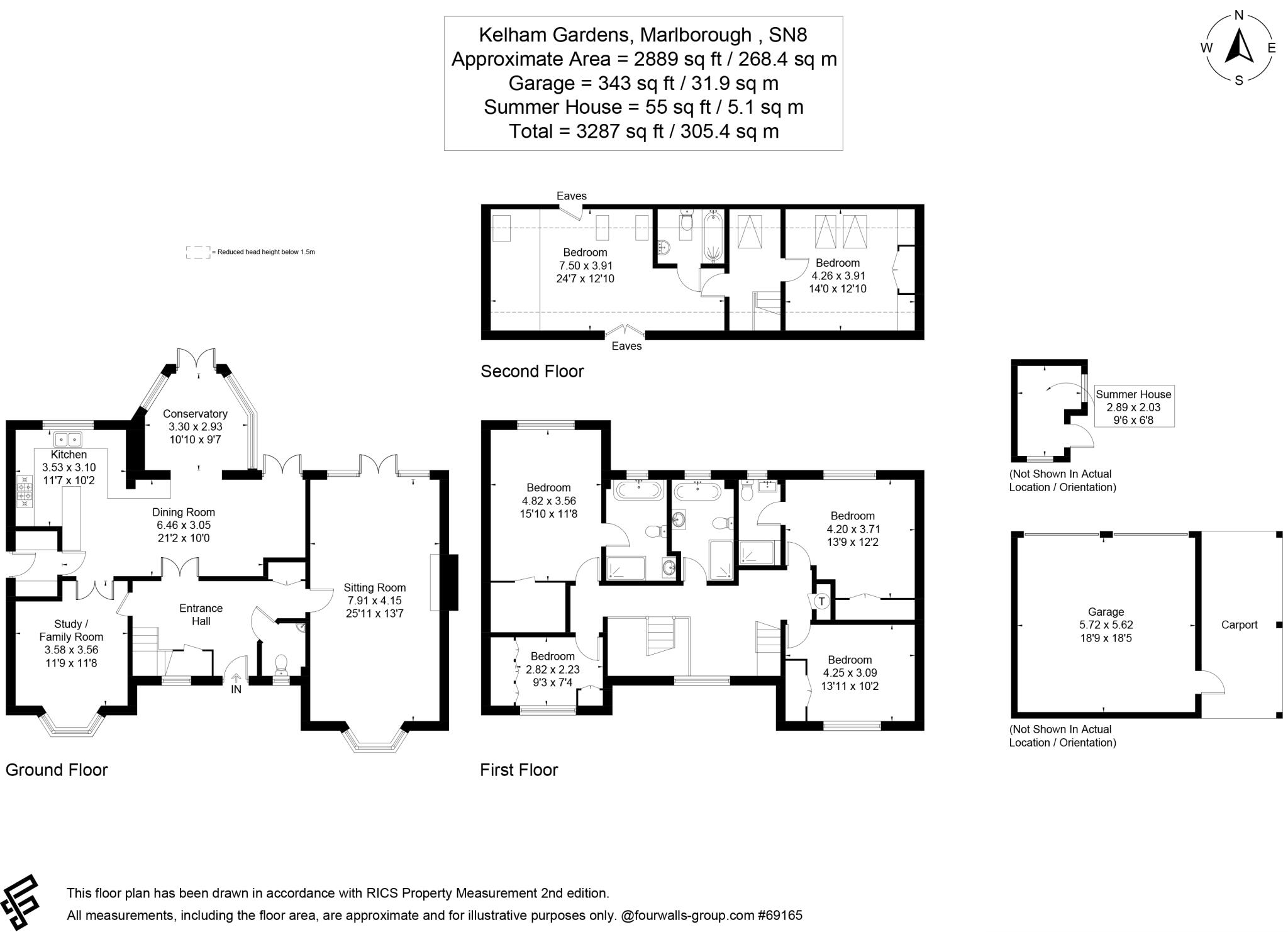Summary - 10 KELHAM GARDENS MARLBOROUGH SN8 1PW
6 bed 4 bath Detached
Large six-bedroom family house with garden, garage and walking access to Marlborough High Street..
Nearly 2,900 sq ft across three floors, six bedrooms, four bathrooms
Occupying one of the largest plots in Kelham Gardens, this substantial six-bedroom detached house offers nearly 2,900 sq ft of flexible family space across three floors. The double-aspect sitting room with limestone fireplace and wood-burning stove, open kitchen/dining area and adjoining conservatory deliver generous, naturally lit reception spaces that flow onto a raised decked sun terrace and large lawned garden.
Accommodation is arranged to suit multigenerational family life: a principal bedroom with dressing room and ensuite, three further double bedrooms (two with ensuites) and two additional double bedrooms on the top floor. The current owners have converted one bedroom to a utility/laundry room — easily reversed if a sixth bedroom is required. Practical features include a double garage, single carport, block-paved driveway and substantial storage throughout.
Set on a peaceful no-through street within easy walking distance of Marlborough High Street, the location combines town-centre convenience with a calm, semi-rural feel. Local schooling is strong and the town provides a wide range of shops, leisure and dining options. Broadband and mobile coverage are reported as good.
Important facts: the property is freehold, gas-heated by boiler and radiators, double glazed and constructed in the late 1990s/early 2000s. Council Tax is at the higher band (G) and there is a medium surface-water flood risk to note; prospective buyers should satisfy themselves on insurance and any mitigation needs.
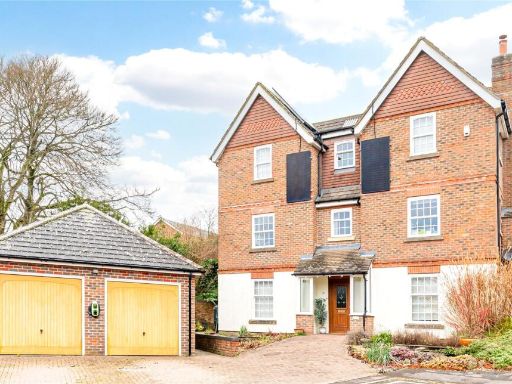 5 bedroom detached house for sale in Kelham Gardens, Marlborough, Wiltshire, SN8 — £975,000 • 5 bed • 4 bath • 2613 ft²
5 bedroom detached house for sale in Kelham Gardens, Marlborough, Wiltshire, SN8 — £975,000 • 5 bed • 4 bath • 2613 ft²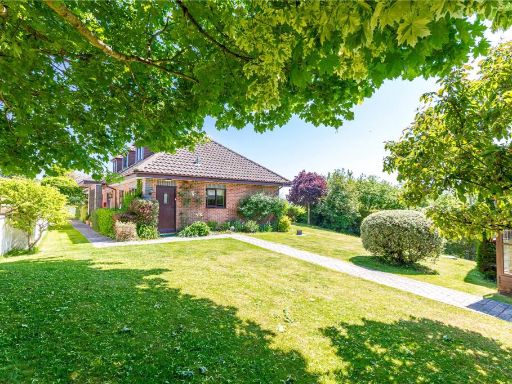 6 bedroom detached house for sale in Bath Road, Fyfield, Marlborough, SN8 — £900,000 • 6 bed • 4 bath • 2916 ft²
6 bedroom detached house for sale in Bath Road, Fyfield, Marlborough, SN8 — £900,000 • 6 bed • 4 bath • 2916 ft²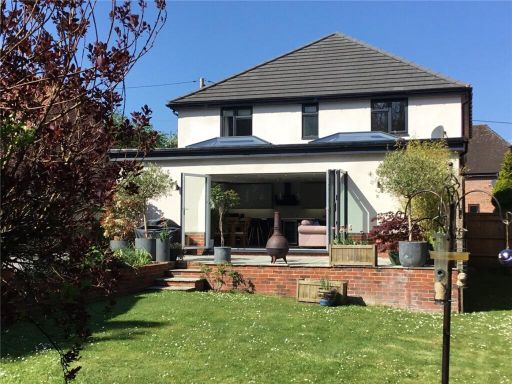 5 bedroom detached house for sale in Elcot Lane, Marlborough, Wiltshire, SN8 — £880,000 • 5 bed • 3 bath • 2920 ft²
5 bedroom detached house for sale in Elcot Lane, Marlborough, Wiltshire, SN8 — £880,000 • 5 bed • 3 bath • 2920 ft²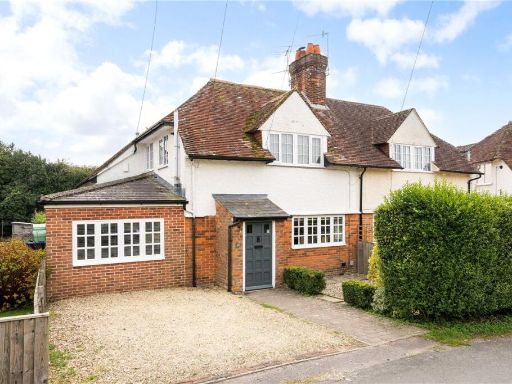 3 bedroom semi-detached house for sale in St. Johns Close, Marlborough, Wiltshire, SN8 — £725,000 • 3 bed • 2 bath • 1553 ft²
3 bedroom semi-detached house for sale in St. Johns Close, Marlborough, Wiltshire, SN8 — £725,000 • 3 bed • 2 bath • 1553 ft²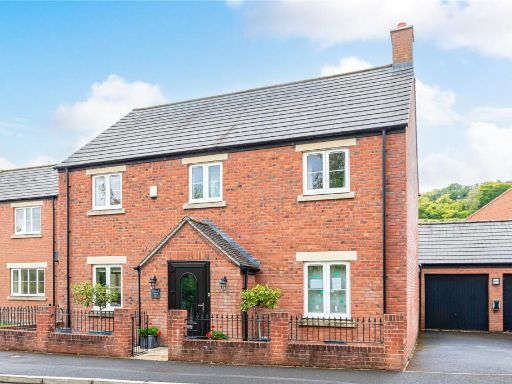 4 bedroom detached house for sale in White Horse Road, Marlborough, Wiltshire, SN8 — £725,000 • 4 bed • 3 bath • 2270 ft²
4 bedroom detached house for sale in White Horse Road, Marlborough, Wiltshire, SN8 — £725,000 • 4 bed • 3 bath • 2270 ft²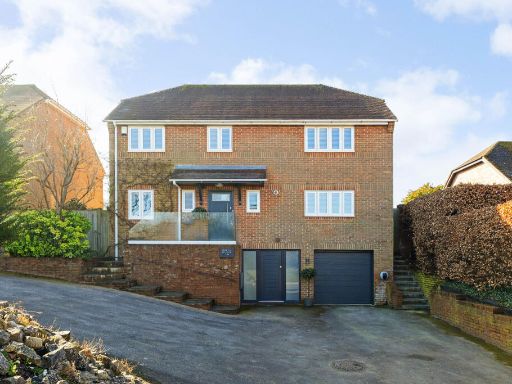 4 bedroom detached house for sale in London Road, Marlborough, SN8 — £900,000 • 4 bed • 2 bath • 2525 ft²
4 bedroom detached house for sale in London Road, Marlborough, SN8 — £900,000 • 4 bed • 2 bath • 2525 ft²