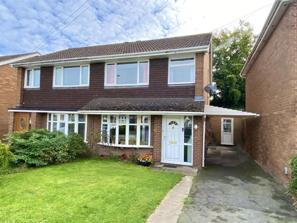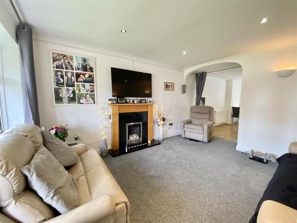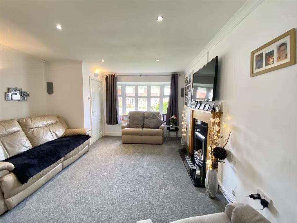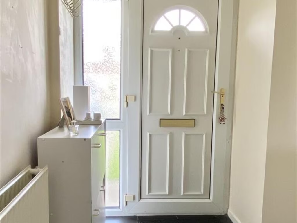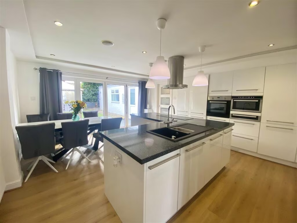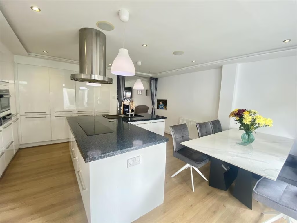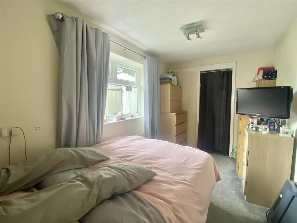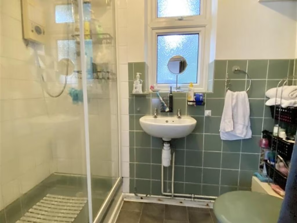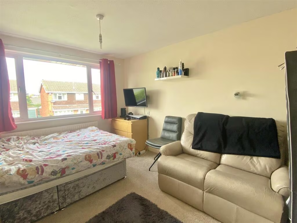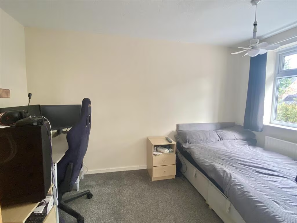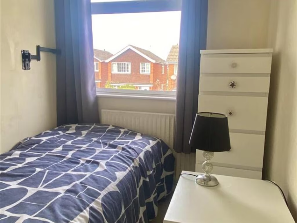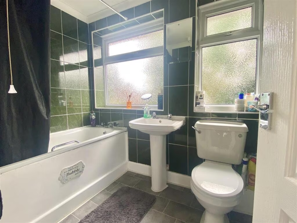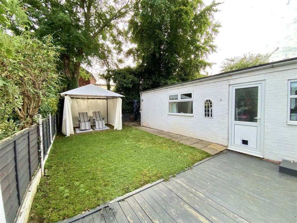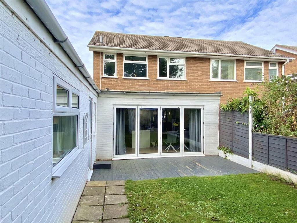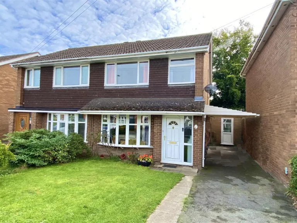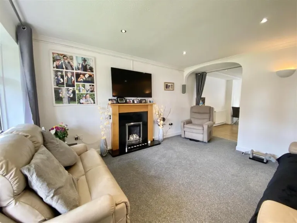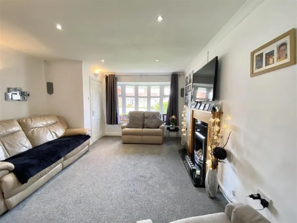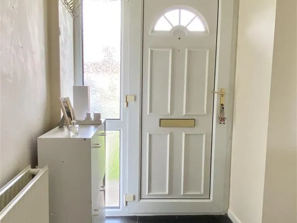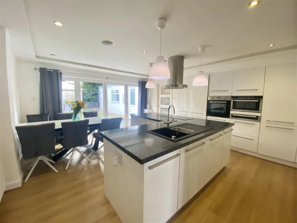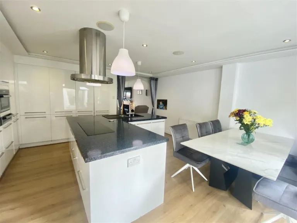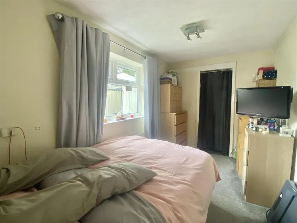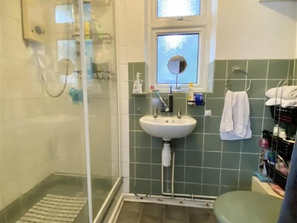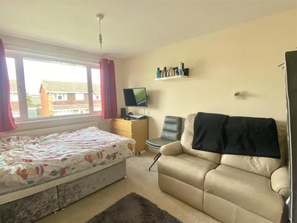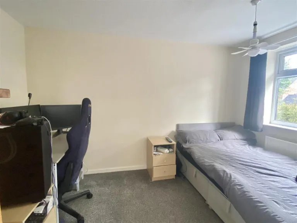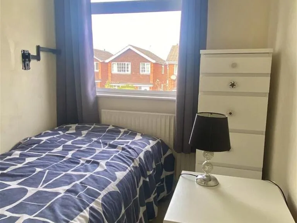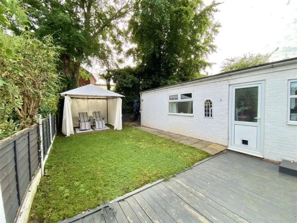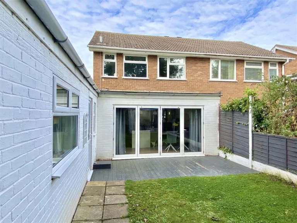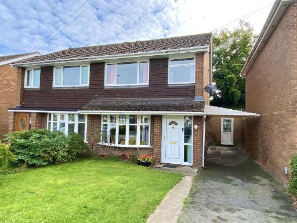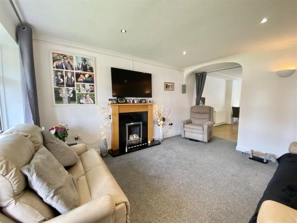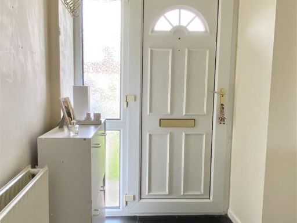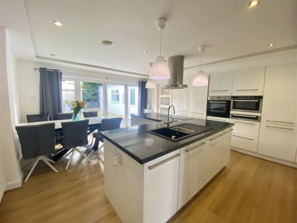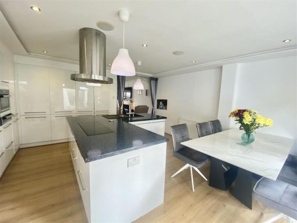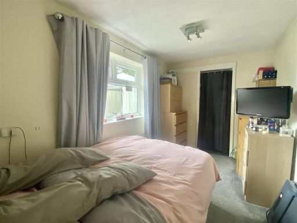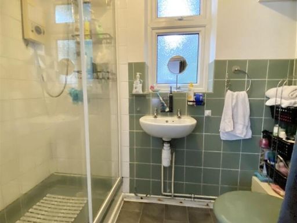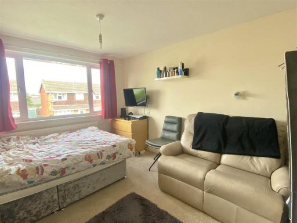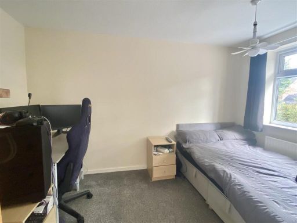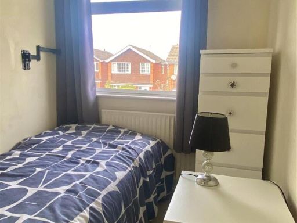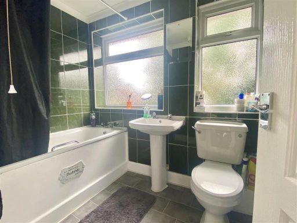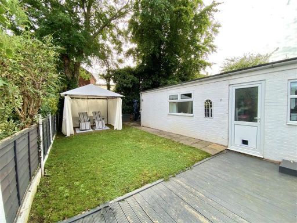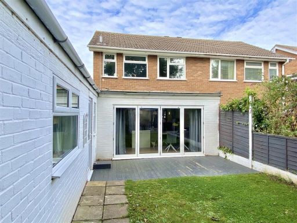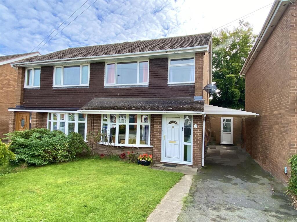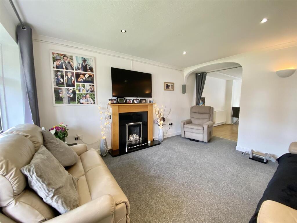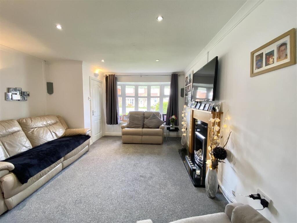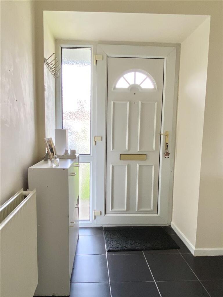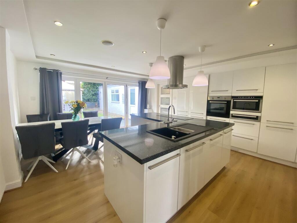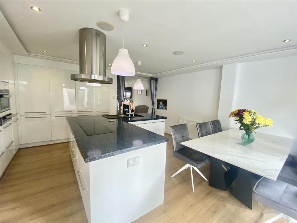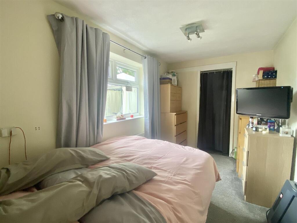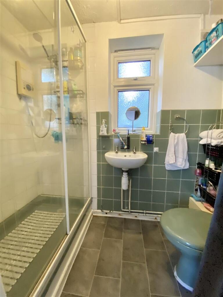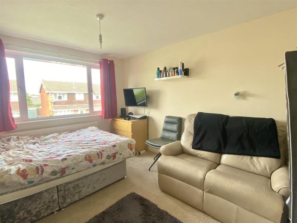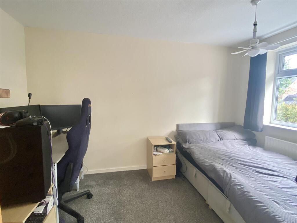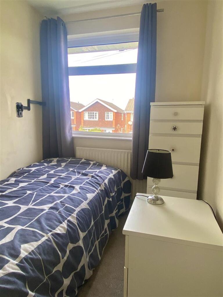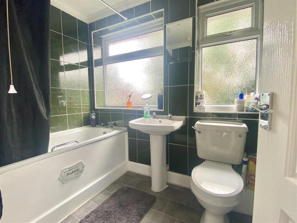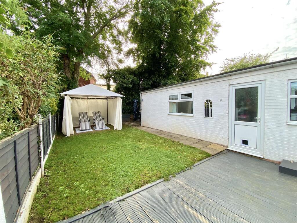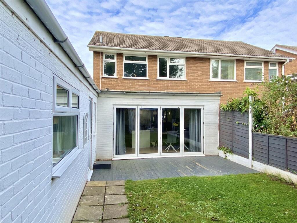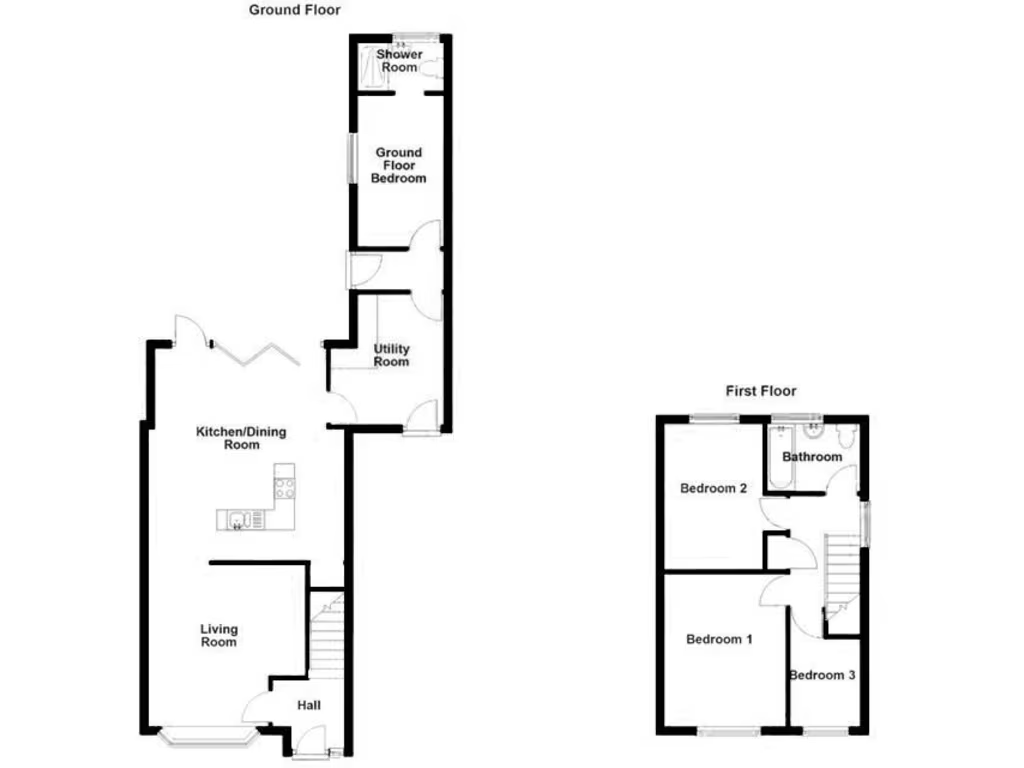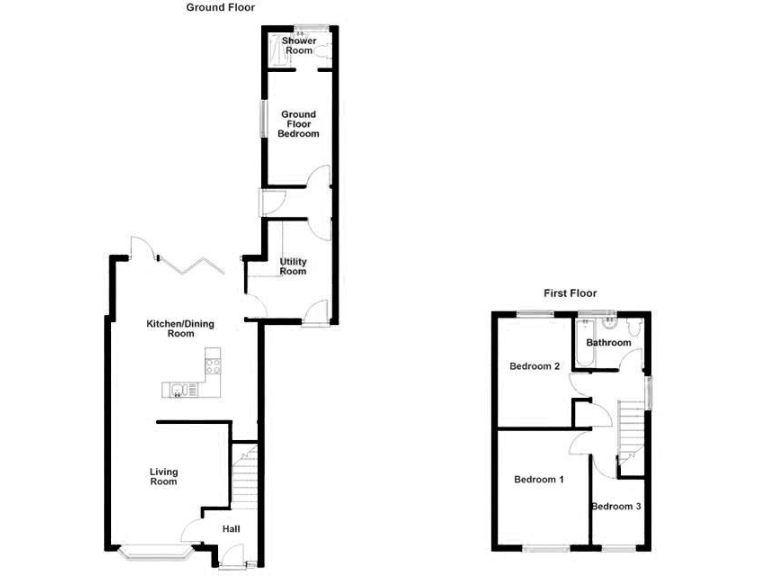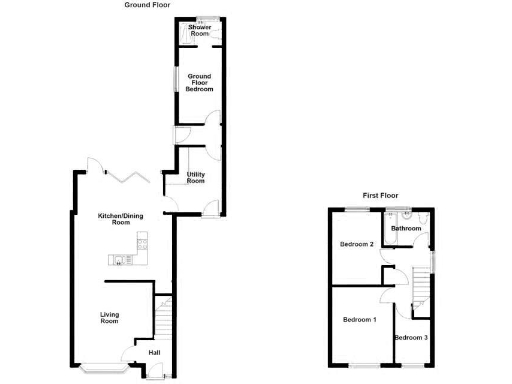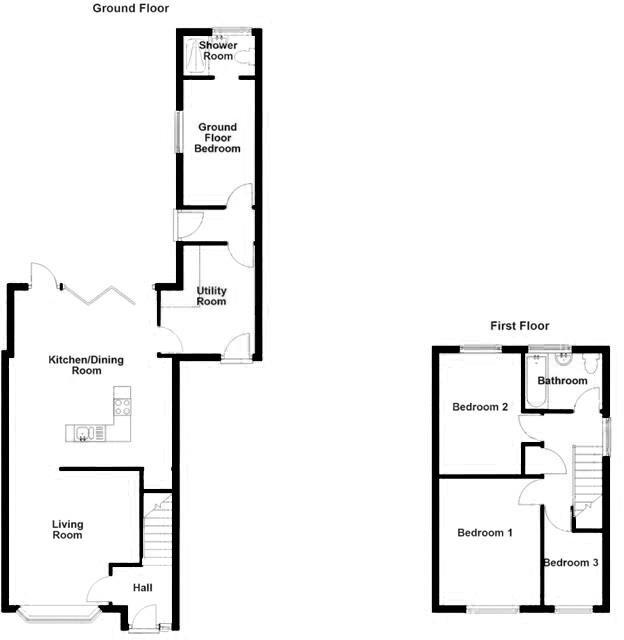Summary - 31 DALE ROAD SHREWSBURY SY2 5TE
4 bed 2 bath Semi-Detached
Extended kitchen, garden and parking in a convenient cul-de-sac setting.
Spacious extended kitchen/dining with central island and bi-fold doors
Ground-floor bedroom with en-suite — useful for guests or multi-generational living
Off-street driveway parking plus covered lean-to/carport
Enclosed rear garden with large decked terrace for outdoor living
Gas central heating and double glazing; efficient upgrades may be needed
Modest total floor area (~797 sq ft) and small plot size
Built circa 1967–75; cavity walls likely uninsulated (assumed)
Local area shows deprivation and mixed school Ofsted ratings
A versatile four-bedroom semi-detached house arranged over two floors, offering practical family living with a generous open-plan kitchen/dining extension and a useful ground-floor bedroom with en-suite. The large bifold doors open the kitchen to an enclosed rear garden and decked seating area — ideal for family meals and entertaining. Off-street parking and a covered lean-to provide convenient space for cars and storage.
Internally the property is well presented with double glazing, gas central heating and a comfortable living room with feature fireplace. The extended kitchen includes an island, integrated appliances and a pantry, while a separate utility room and rear lobby add everyday practicality. First-floor accommodation comprises three further bedrooms and a family bathroom.
Buyers should note the house sits on a relatively small plot and overall internal floor area is modest (approximately 797 sq ft), so space planning for a larger family will be important. The property was constructed in the late 1960s/early 1970s; cavity walls are assumed to lack insulation (as built) and double glazing installation date is unknown, so some buyers may wish to budget for energy-efficiency improvements.
Located in a residential cul-de-sac with easy access to local shops, schools and the town centre, this home suits a family seeking a ready-to-live-in house with potential to personalise. Council tax is affordable and flood risk is low. Local area shows some deprivation indicators and mixed school Ofsted ratings — factor school choice into your decision.
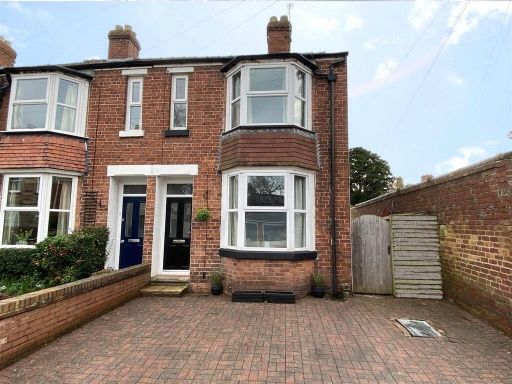 3 bedroom semi-detached house for sale in Upper Road, Shrewsbury, Shropshire, SY3 — £375,000 • 3 bed • 1 bath • 994 ft²
3 bedroom semi-detached house for sale in Upper Road, Shrewsbury, Shropshire, SY3 — £375,000 • 3 bed • 1 bath • 994 ft²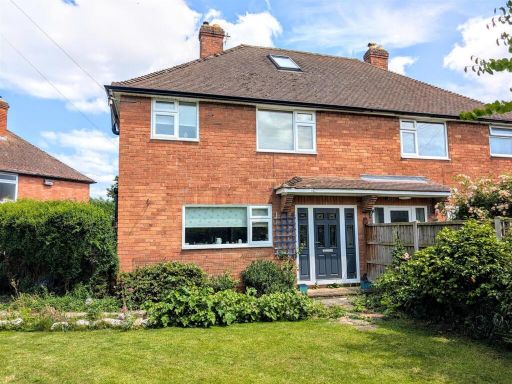 4 bedroom semi-detached house for sale in 48, Priory Ridge, Shrewsbury, SY3 9EQ, SY3 — £365,000 • 4 bed • 1 bath • 871 ft²
4 bedroom semi-detached house for sale in 48, Priory Ridge, Shrewsbury, SY3 9EQ, SY3 — £365,000 • 4 bed • 1 bath • 871 ft²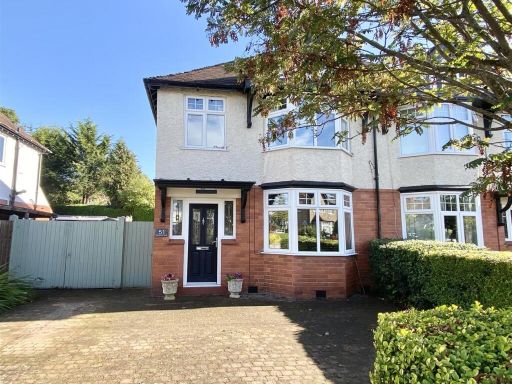 3 bedroom semi-detached house for sale in 51 Woodfield Road, Shrewsbury, SY3 8HY, SY3 — £435,000 • 3 bed • 1 bath • 1008 ft²
3 bedroom semi-detached house for sale in 51 Woodfield Road, Shrewsbury, SY3 8HY, SY3 — £435,000 • 3 bed • 1 bath • 1008 ft²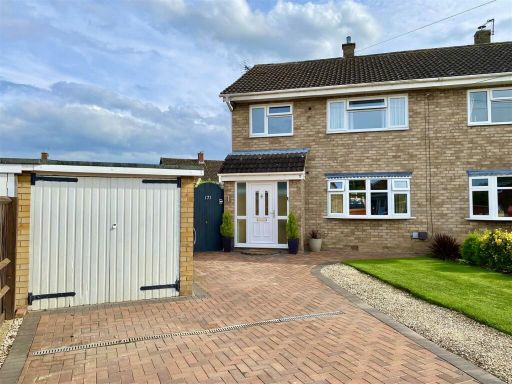 4 bedroom semi-detached house for sale in 171 Conway Drive, Shrewsbury, SY2 5UF, SY2 — £315,000 • 4 bed • 1 bath • 1224 ft²
4 bedroom semi-detached house for sale in 171 Conway Drive, Shrewsbury, SY2 5UF, SY2 — £315,000 • 4 bed • 1 bath • 1224 ft²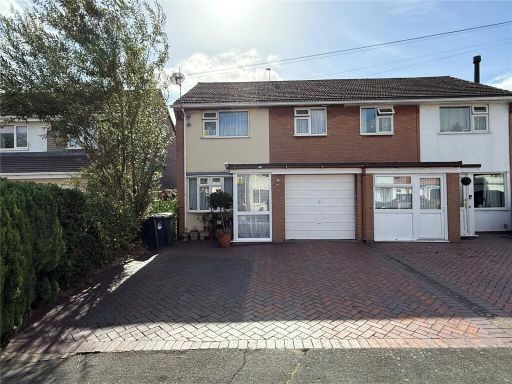 3 bedroom semi-detached house for sale in Riverdale Road, Shrewsbury, Shropshire, SY2 — £250,000 • 3 bed • 1 bath
3 bedroom semi-detached house for sale in Riverdale Road, Shrewsbury, Shropshire, SY2 — £250,000 • 3 bed • 1 bath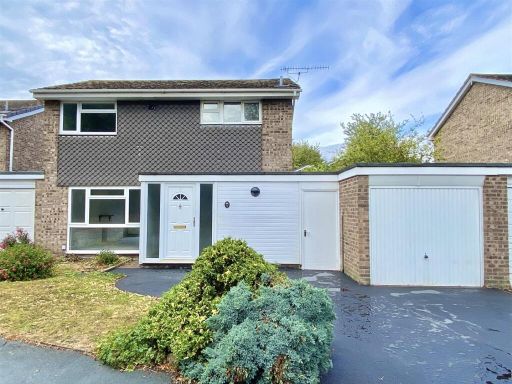 3 bedroom house for sale in 74 Copthorne Park, Shrewsbury, SY3 8YG, SY3 — £325,000 • 3 bed • 1 bath • 1230 ft²
3 bedroom house for sale in 74 Copthorne Park, Shrewsbury, SY3 8YG, SY3 — £325,000 • 3 bed • 1 bath • 1230 ft²