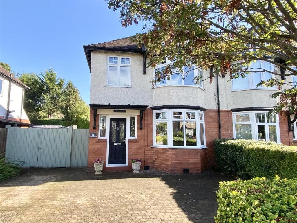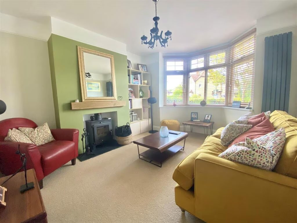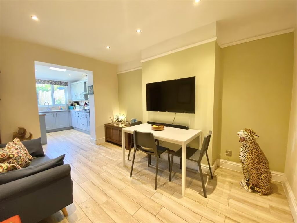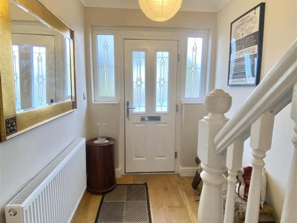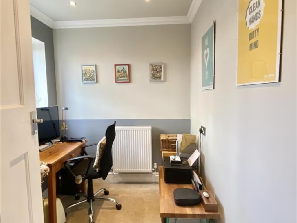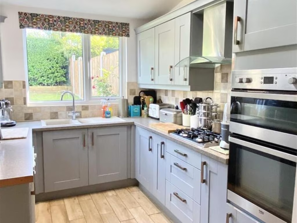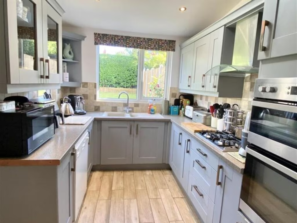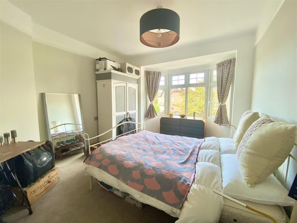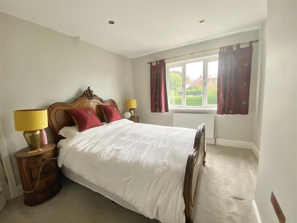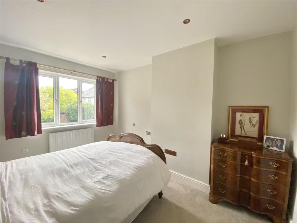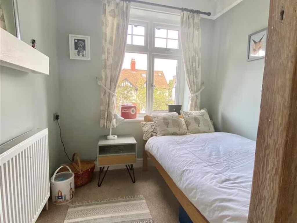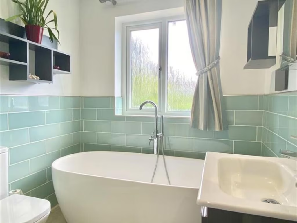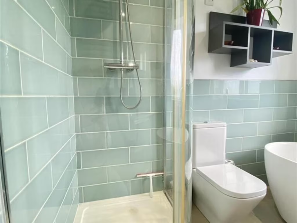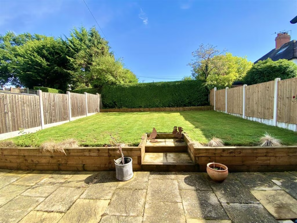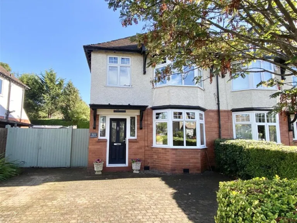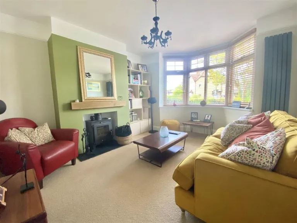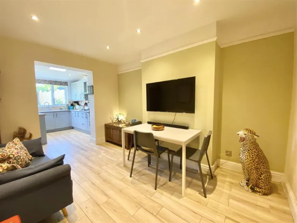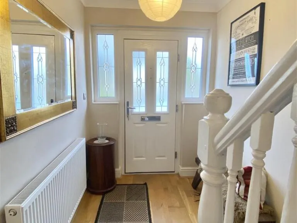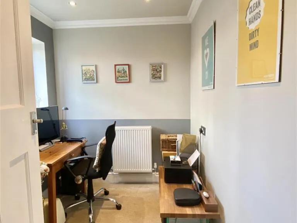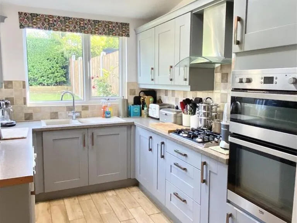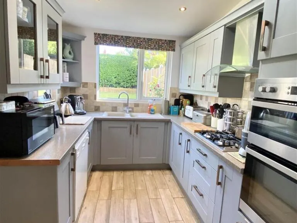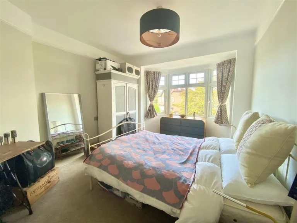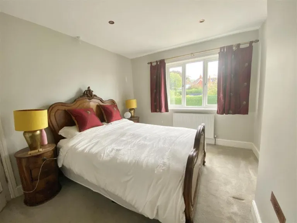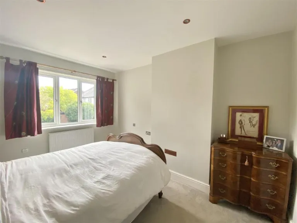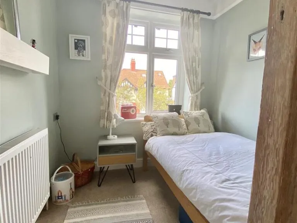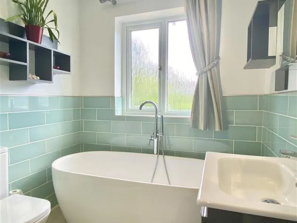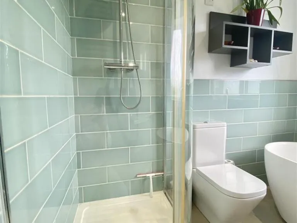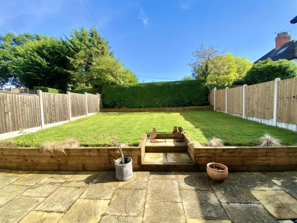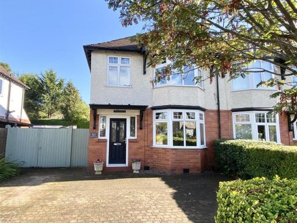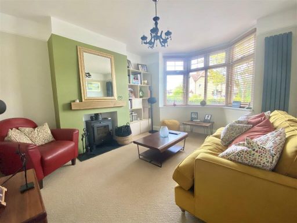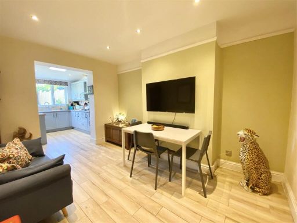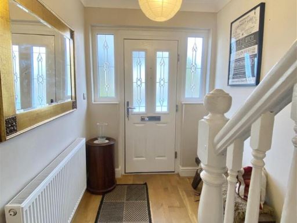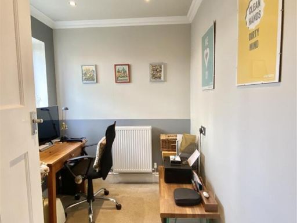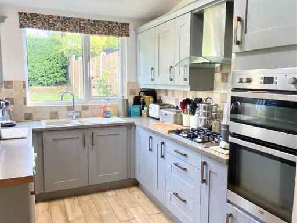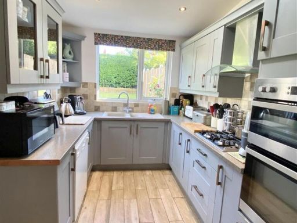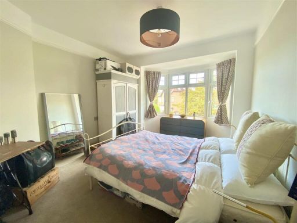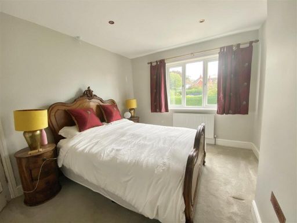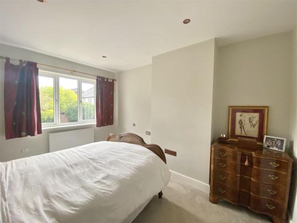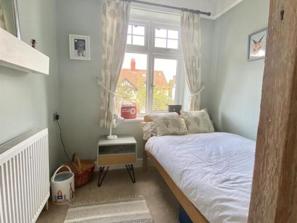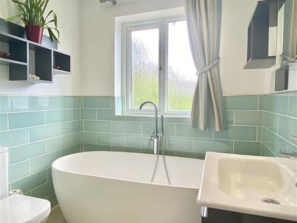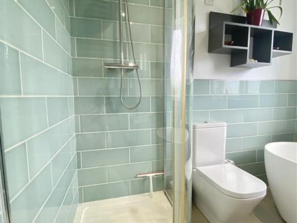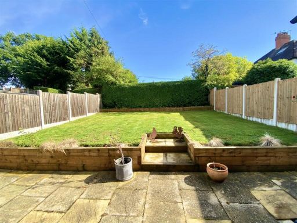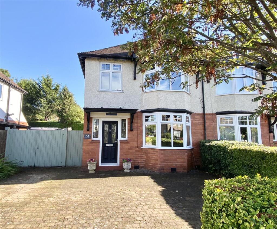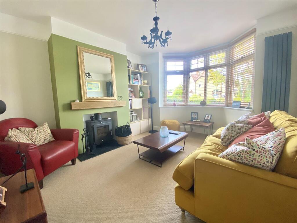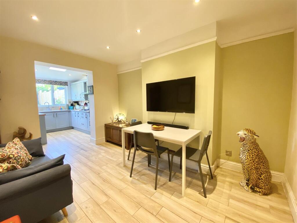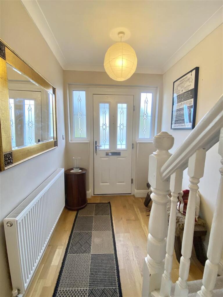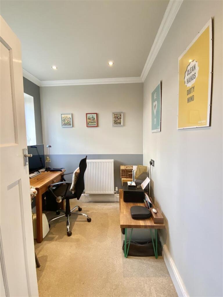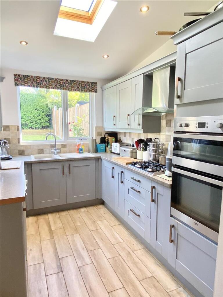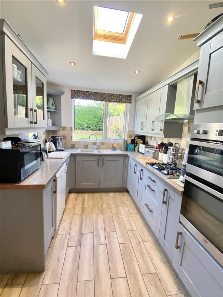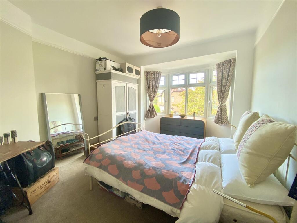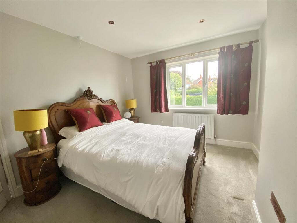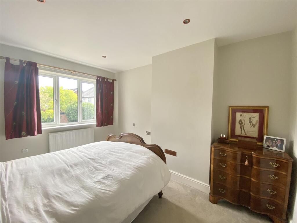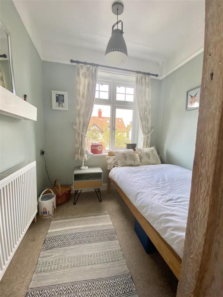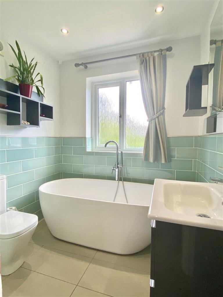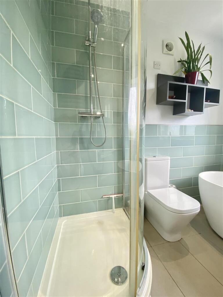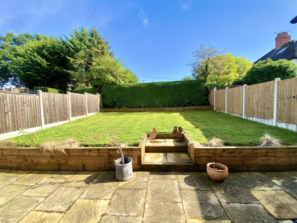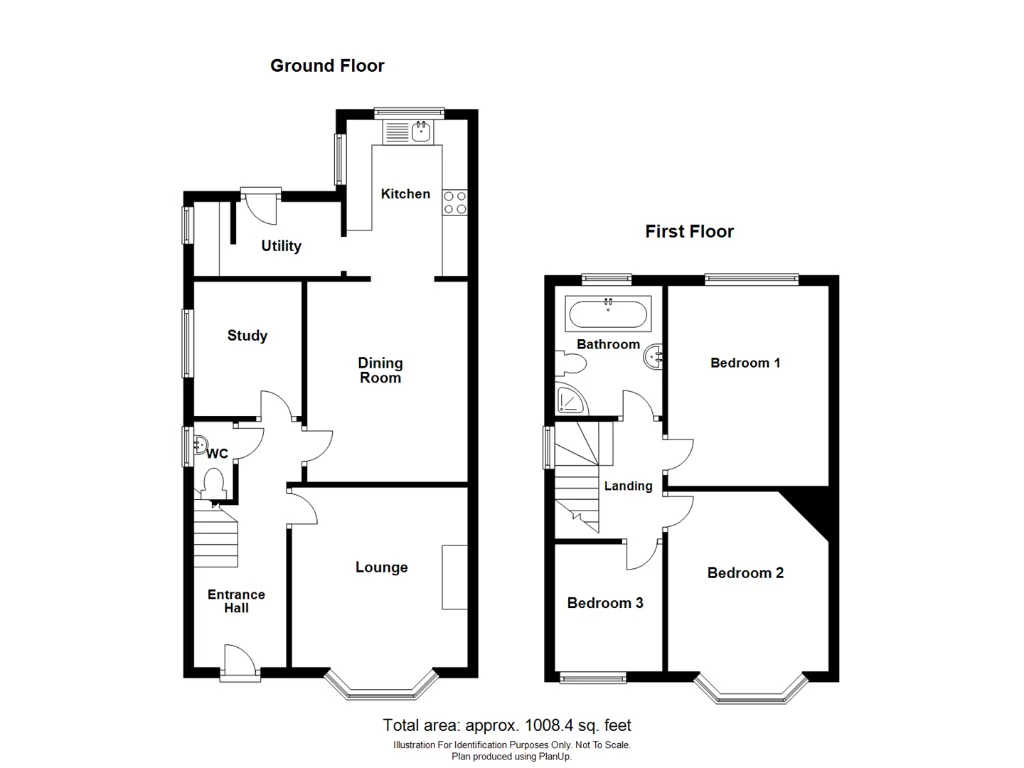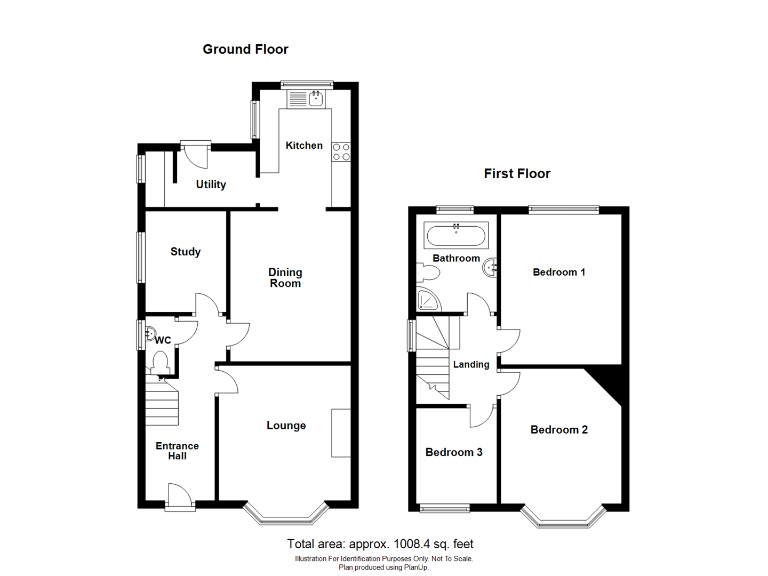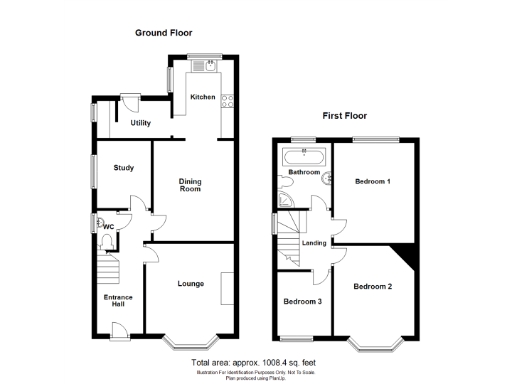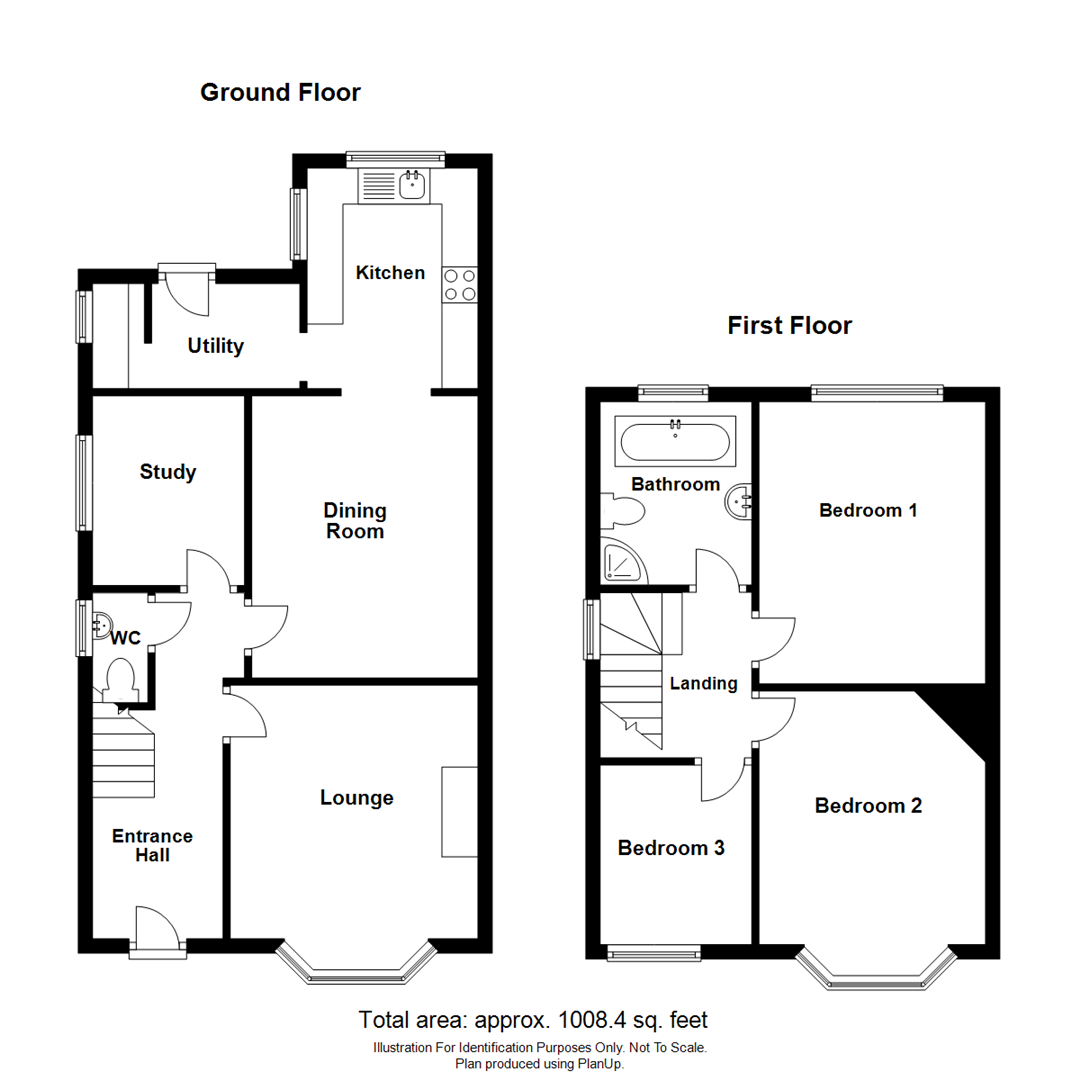Summary - 51 WOODFIELD ROAD SHREWSBURY SY3 8HY
3 bed 1 bath Semi-Detached
Period semi with side-extension potential and sunny south garden, close to schools..
Bay-fronted three-bedroom semi-detached house with period character
Valuable side space offering extension potential (planning not yet granted)
South-facing, well-enclosed rear garden with paved patio and lawn
Off-street parking for 1–2 cars plus gated side access
Gas central heating and a wood-burning stove in the living room
Ground-floor study and cloakroom add practical family space
Single bathroom only—may be limiting for larger families
Average overall size; extension or refurbishment needed for more space
This well-presented three-bedroom semi-detached house sits on a generous plot in a popular Shrewsbury neighbourhood, offering comfortable period character with modernised fittings. The layout includes a bay-fronted sitting room with wood-burning stove, separate dining room, study, kitchen, utility and a ground-floor cloakroom—useful for busy family life. The south-facing rear garden and paved patio provide sunny outdoor space and room for children or entertaining.
A notable practical benefit is the valuable side space and gated access, offering clear potential to extend (for example to create a fourth bedroom or a larger kitchen/family room). Any extension would be subject to obtaining the necessary planning permission; no consent is currently in place. The property benefits from gas central heating, off-street parking for 1–2 cars, low local crime and strong local schools within easy reach.
Buyers should note the home is average-sized overall and currently has a single family bathroom, so households needing multiple bathrooms should factor that in. The accommodation is ready to live in, but those wanting more floor area will need to explore planning for the side extension or consider internal reconfiguration. Council tax is described as affordable and there is no flooding risk.
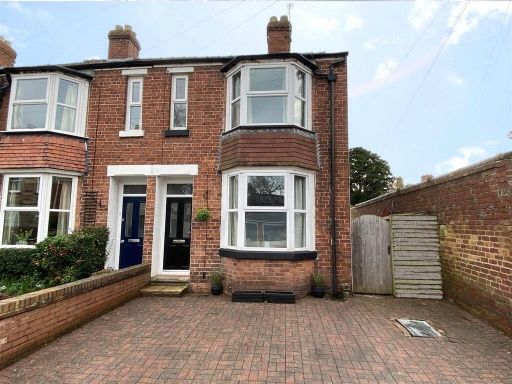 3 bedroom semi-detached house for sale in Upper Road, Shrewsbury, Shropshire, SY3 — £375,000 • 3 bed • 1 bath • 994 ft²
3 bedroom semi-detached house for sale in Upper Road, Shrewsbury, Shropshire, SY3 — £375,000 • 3 bed • 1 bath • 994 ft²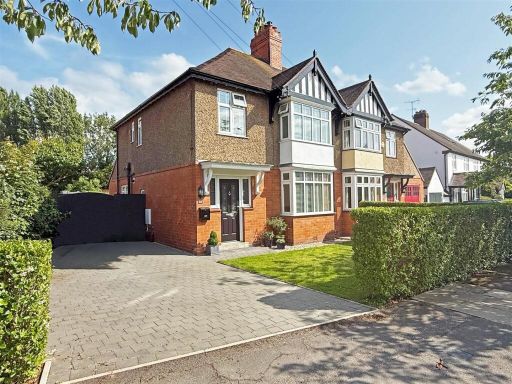 3 bedroom semi-detached house for sale in Woodfield Avenue, Porthill, Shrewsbury, SY3 — £515,000 • 3 bed • 1 bath • 1264 ft²
3 bedroom semi-detached house for sale in Woodfield Avenue, Porthill, Shrewsbury, SY3 — £515,000 • 3 bed • 1 bath • 1264 ft²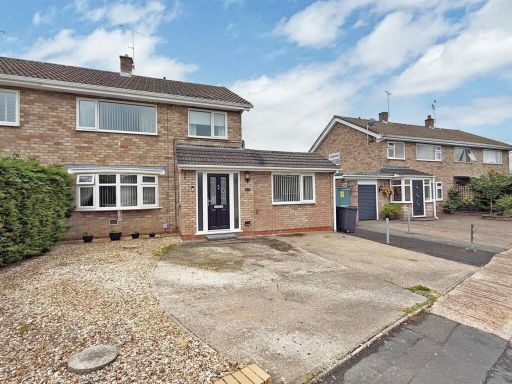 3 bedroom semi-detached house for sale in Lydham Road, Heath Farm, Shrewsbury, SY1 — £290,000 • 3 bed • 1 bath • 1221 ft²
3 bedroom semi-detached house for sale in Lydham Road, Heath Farm, Shrewsbury, SY1 — £290,000 • 3 bed • 1 bath • 1221 ft²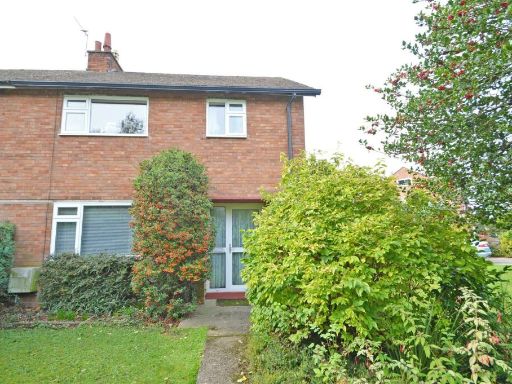 3 bedroom semi-detached house for sale in Wenlock Road, Shrewsbury, SY2 — £325,000 • 3 bed • 1 bath • 1160 ft²
3 bedroom semi-detached house for sale in Wenlock Road, Shrewsbury, SY2 — £325,000 • 3 bed • 1 bath • 1160 ft²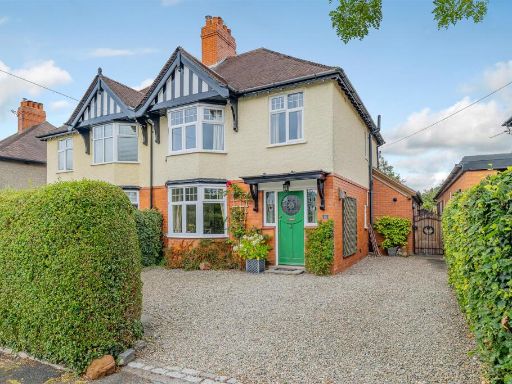 3 bedroom semi-detached house for sale in 75 Woodfield Road, Shrewsbury SY3 8HU, SY3 — £475,000 • 3 bed • 1 bath • 1238 ft²
3 bedroom semi-detached house for sale in 75 Woodfield Road, Shrewsbury SY3 8HU, SY3 — £475,000 • 3 bed • 1 bath • 1238 ft²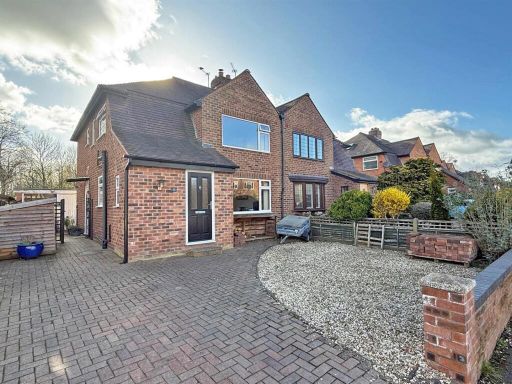 3 bedroom semi-detached house for sale in Copthorne Park, Copthorne, Shrewsbury, SY3 — £395,000 • 3 bed • 1 bath • 1138 ft²
3 bedroom semi-detached house for sale in Copthorne Park, Copthorne, Shrewsbury, SY3 — £395,000 • 3 bed • 1 bath • 1138 ft²