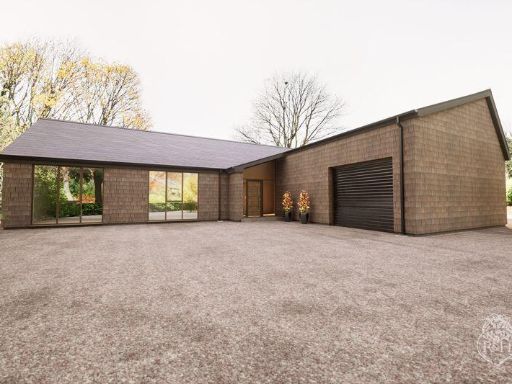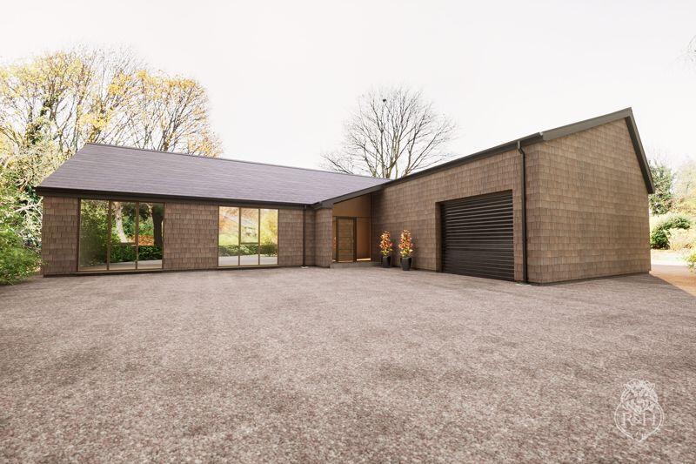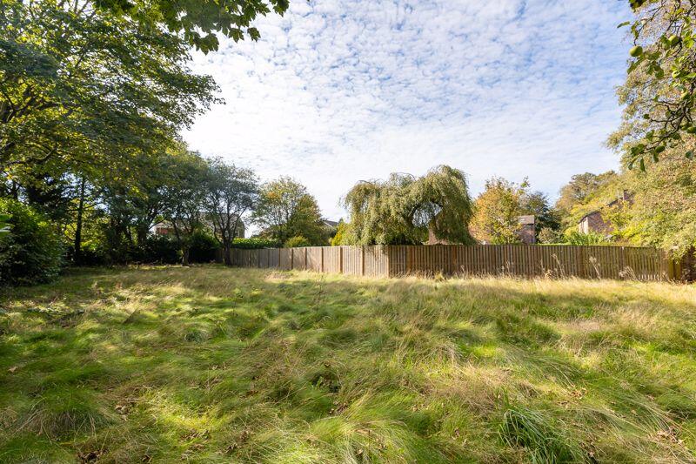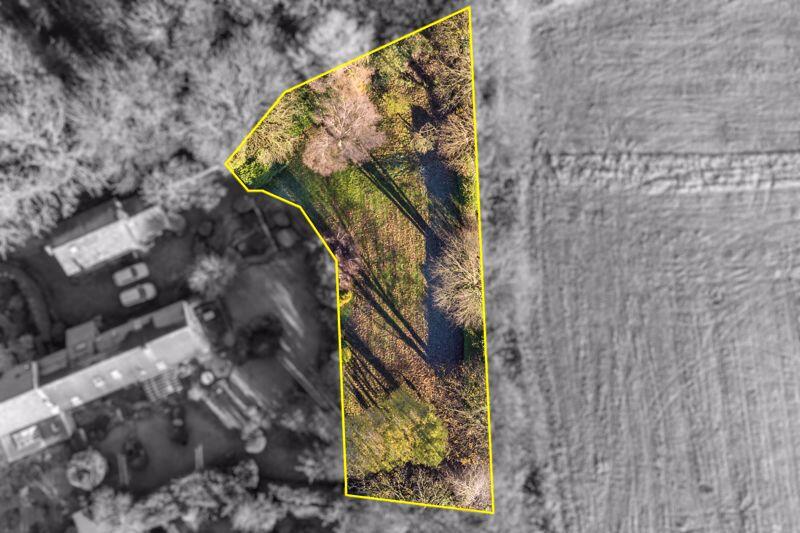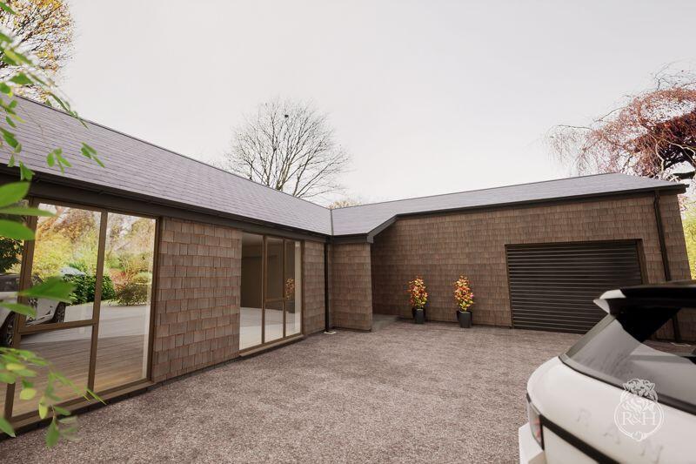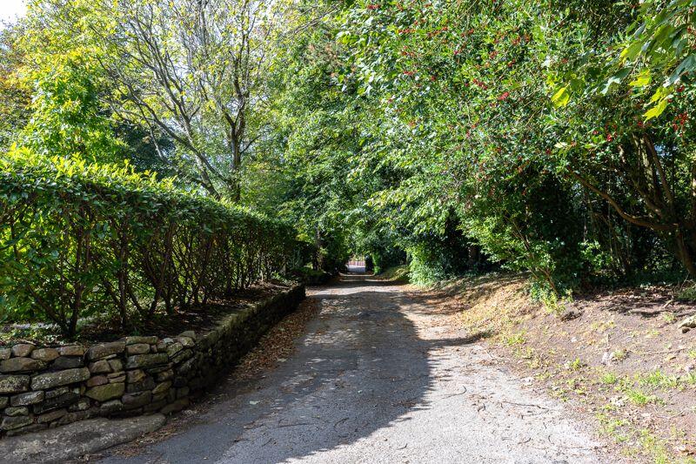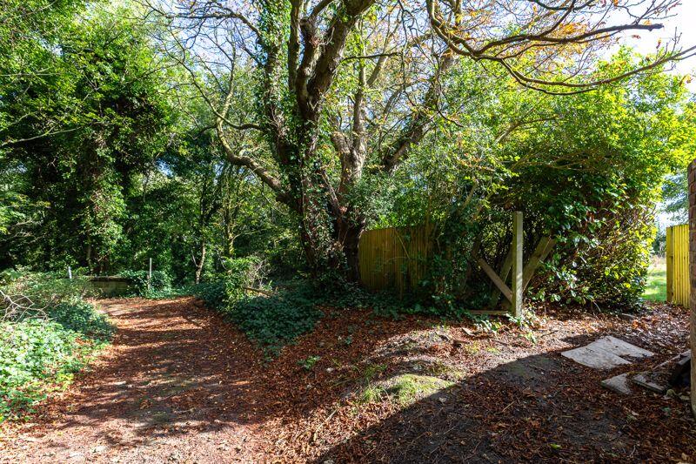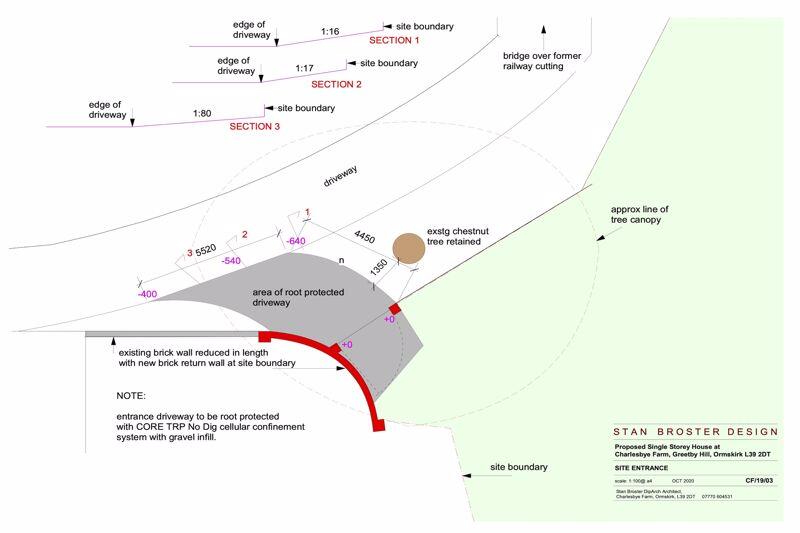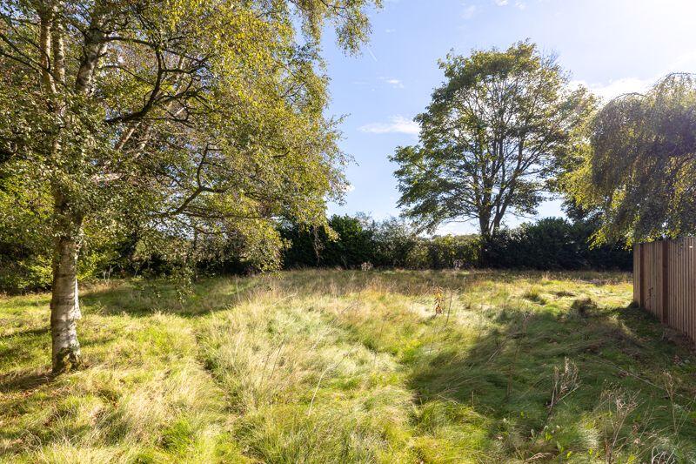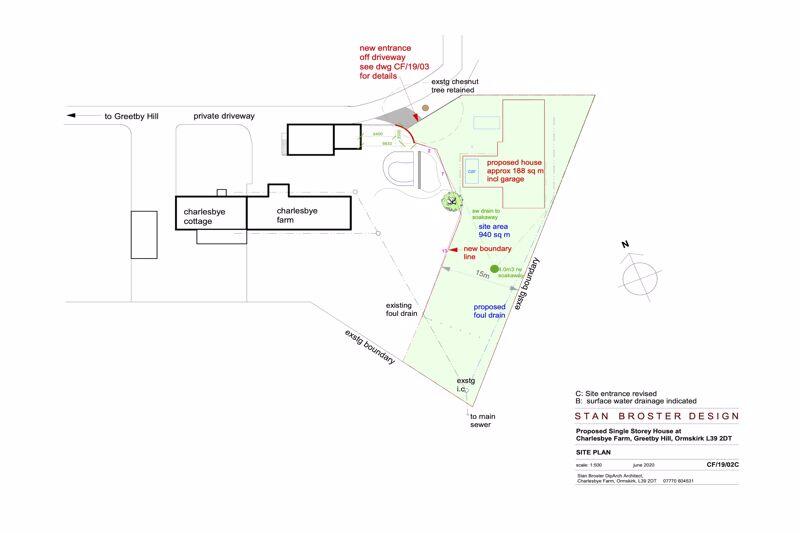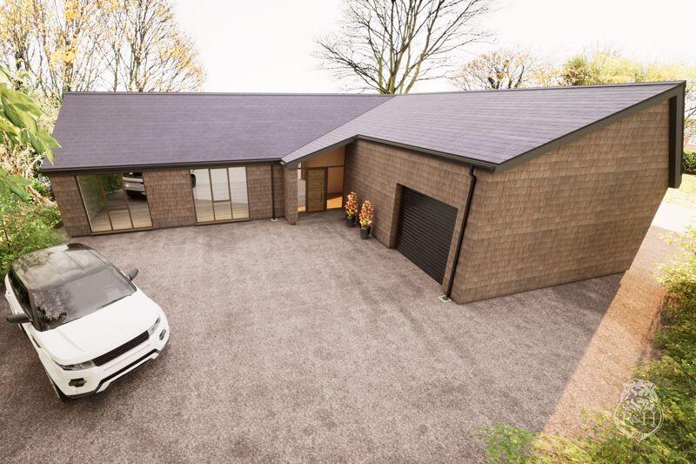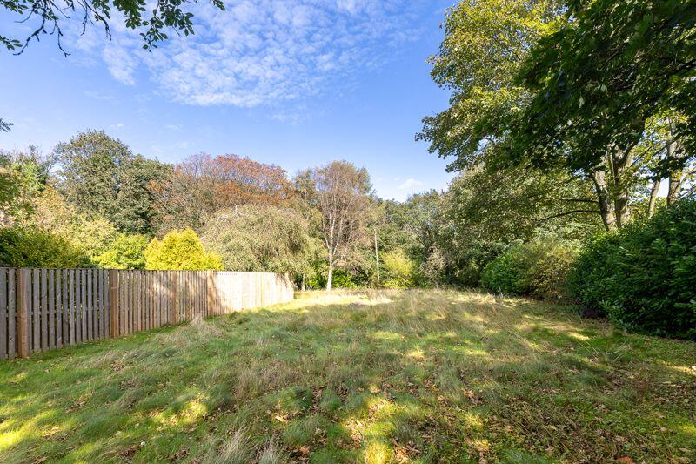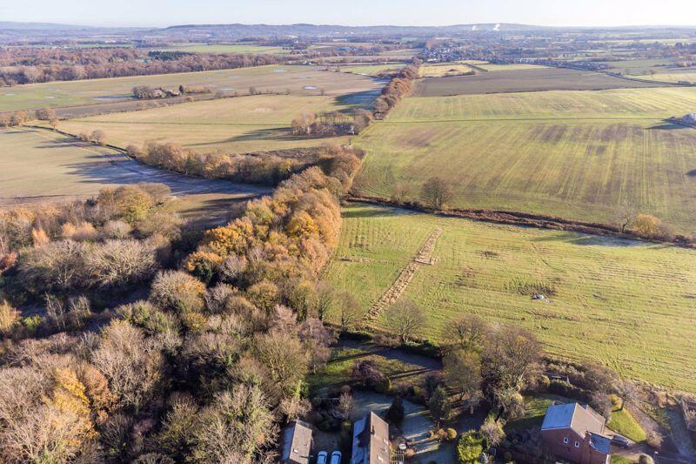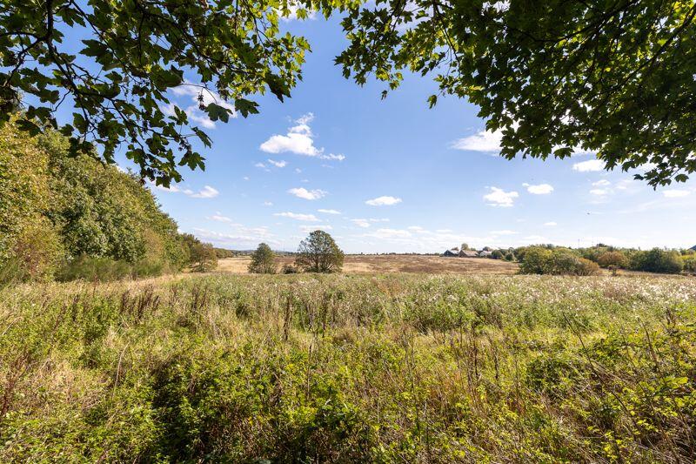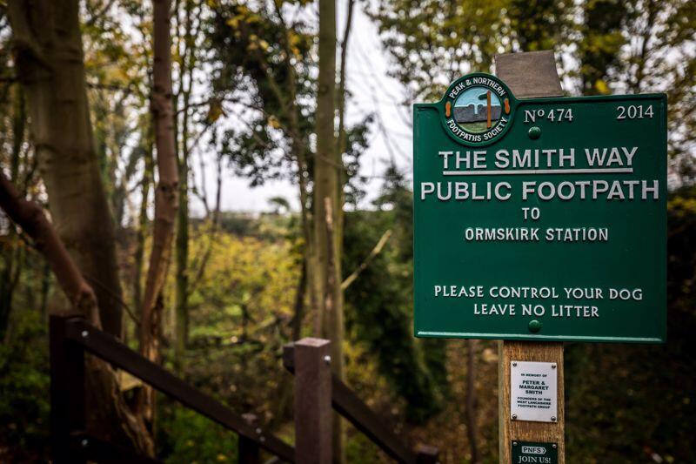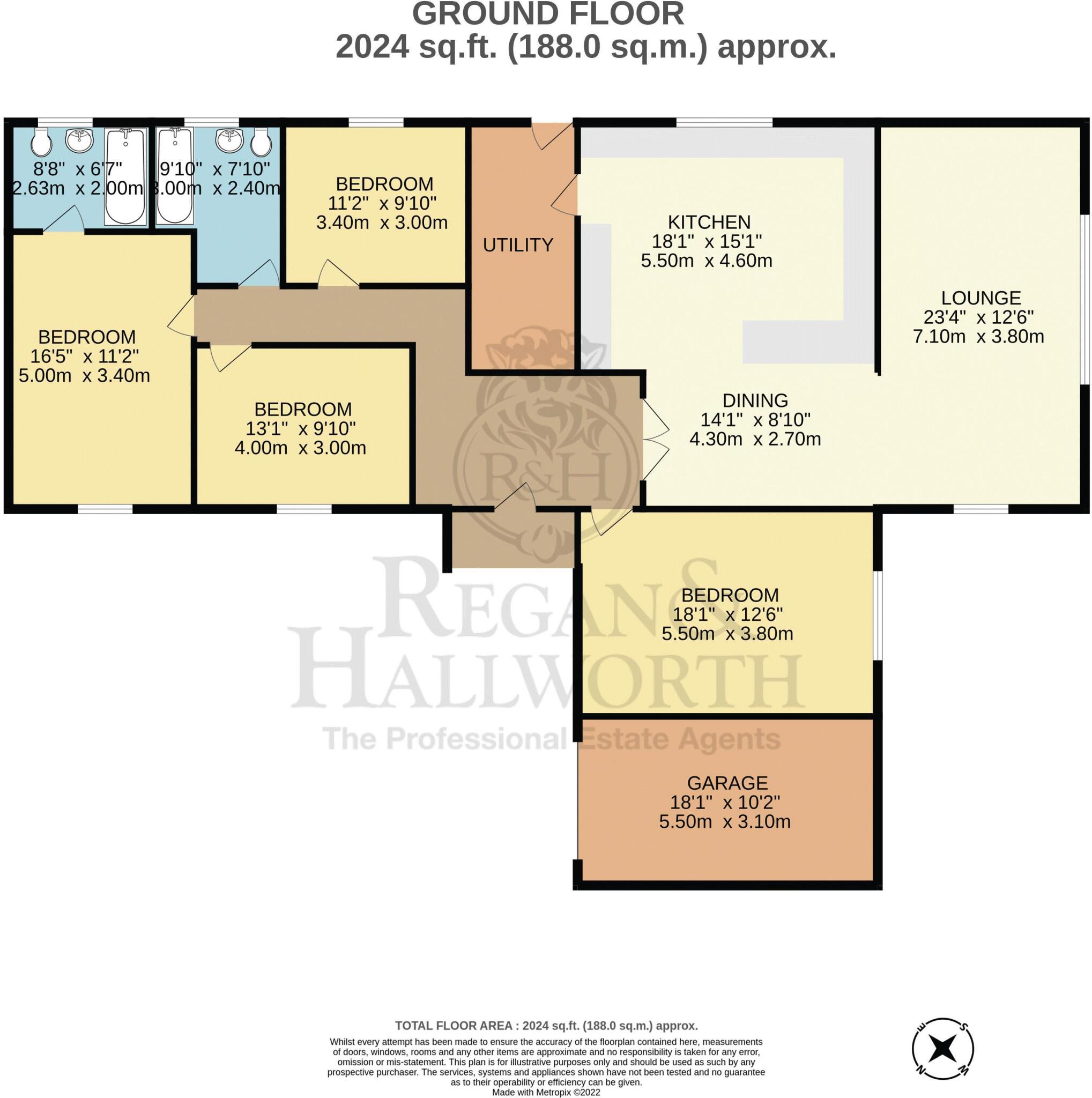Summary - CHARLESBYE FARM, GREETBY HILL, ORMSKIRK L39 2DT
4 bed 1 bath Land
Full planning for a single-level four-bedroom dwelling on a generous wooded plot..
Full planning granted with conditions (West Lancs Ref 2023/0808/FUL)
Large plot — just over 1/4 acre with mature south-facing gardens
Proposed single-storey 4-bed, ~2,024 sq.ft with integral garage
High-spec environmental features: PV panels, green roof, heat pump ready
Mains services nearby; foul drainage connection to southern boundary
Access via private drive; right of way approved; access road third-party owned
Tree Preservation Order on adjacent chestnut — affects new opening
Listing discrepancy on bathrooms — verify approved plans and specs
This plot offers a rare chance to build a contemporary single-storey family home in an affluent, semi-rural pocket of Ormskirk. Full planning permission (West Lancs Ref 2023/0808/FUL) has been granted, subject to conditions, for a 4-bedroom detached bungalow of about 2,024 sq.ft with an integral garage and extensive south-facing gardens. The design specification includes high insulation, provision for photovoltaic panels, and options for a ground or air-source heat pump and green roof.
The site is just over a quarter of an acre, set off a private, tree-lined drive and enjoying elevated, greenbelt and woodland aspects with strong privacy. Mains services (gas, water, electricity) are available adjacent and can be extended; foul drainage ties into a nearby mains connection. A right of way for access has already been approved, though the access road is owned by a third party (Stocks Hall Care Homes), and planning permission carries conditions that must be met before construction.
Buyers should note practical constraints: a mature chestnut tree adjacent to the proposed new opening is subject to a Tree Preservation Order, and the planning consent was granted with conditions that will require compliance. There is also a discrepancy in listing details about the number of bathrooms (planning notes two bathrooms; the summary field lists one) — purchasers should verify the approved drawings and specification. As a new-build self-build/development plot, buyers should budget for build costs, compliance with planning conditions, and site preparation works.
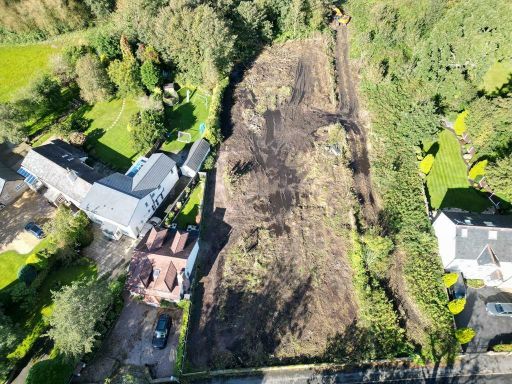 Land for sale in Land Adjacent To Lime Tree Cottage, Parrs Lane, Aughton, Ormskirk, Lancashire, L39 — £595,000 • 1 bed • 1 bath • 25265 ft²
Land for sale in Land Adjacent To Lime Tree Cottage, Parrs Lane, Aughton, Ormskirk, Lancashire, L39 — £595,000 • 1 bed • 1 bath • 25265 ft²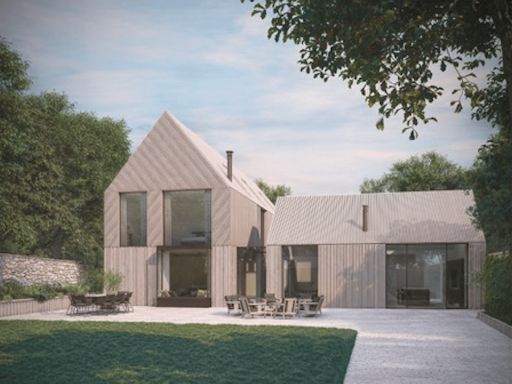 Plot for sale in College Avenue, Formby, Liverpool, L37 — £800,000 • 5 bed • 5 bath • 5800 ft²
Plot for sale in College Avenue, Formby, Liverpool, L37 — £800,000 • 5 bed • 5 bath • 5800 ft²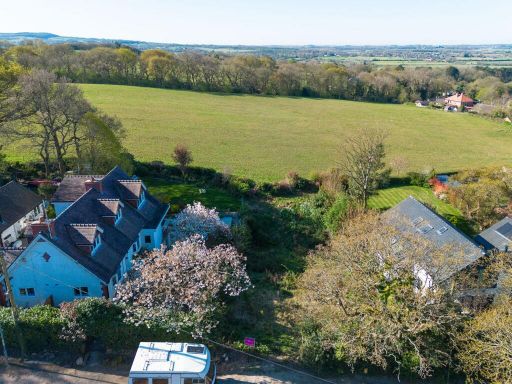 Land for sale in Hillside Avenue, Parbold, WN8 — £365,000 • 1 bed • 1 bath • 1945 ft²
Land for sale in Hillside Avenue, Parbold, WN8 — £365,000 • 1 bed • 1 bath • 1945 ft²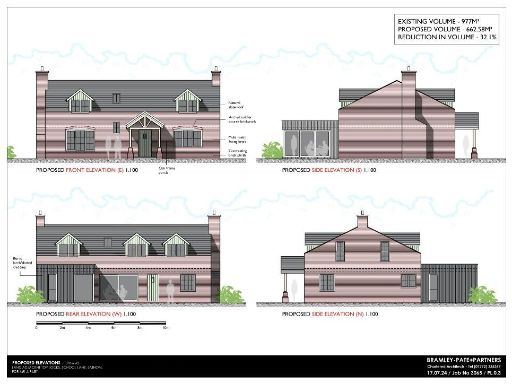 Plot for sale in Top Locks Barn, School Lane, Burscough, L40 — £495,000 • 3 bed • 1 bath • 2493 ft²
Plot for sale in Top Locks Barn, School Lane, Burscough, L40 — £495,000 • 3 bed • 1 bath • 2493 ft²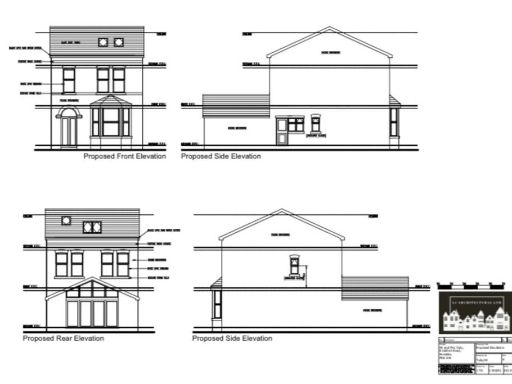 Land for sale in Salford Road, Southport, PR8 — £275,000 • 5 bed • 2 bath • 3391 ft²
Land for sale in Salford Road, Southport, PR8 — £275,000 • 5 bed • 2 bath • 3391 ft²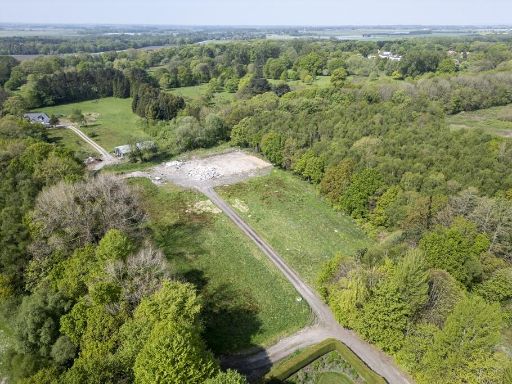 Land for sale in Liverpool Road, Rufford, L40 — £690,000 • 4 bed • 4 bath
Land for sale in Liverpool Road, Rufford, L40 — £690,000 • 4 bed • 4 bath



























