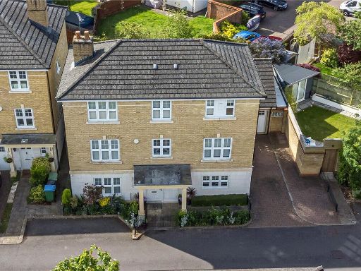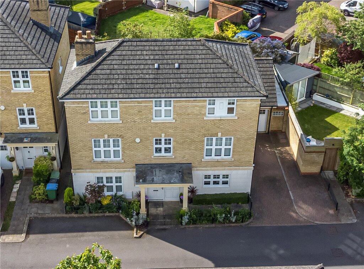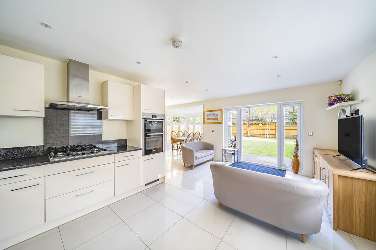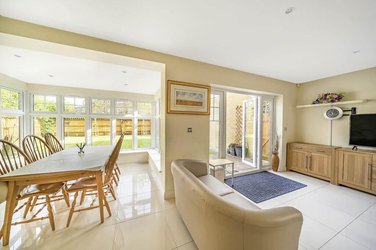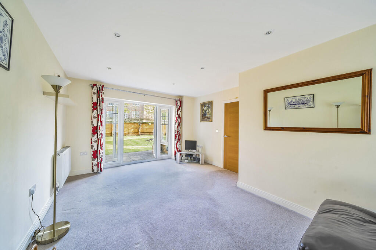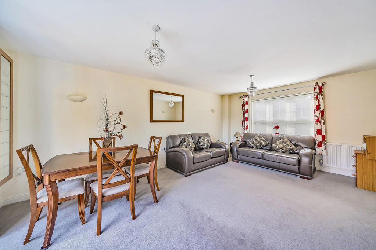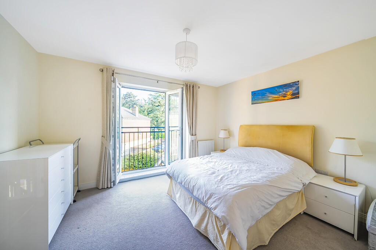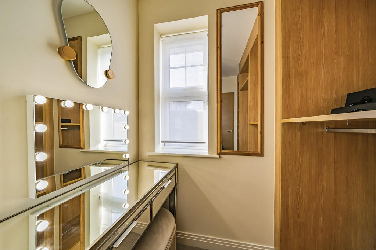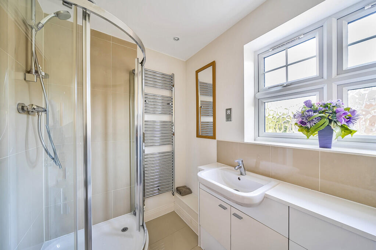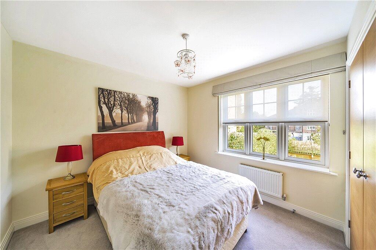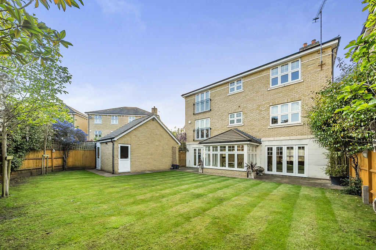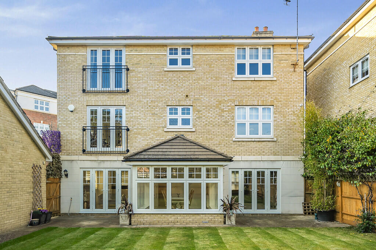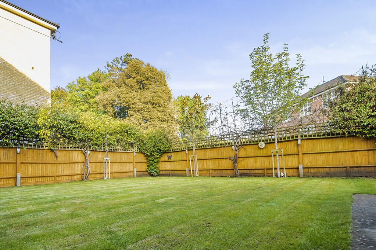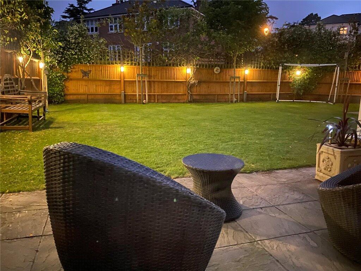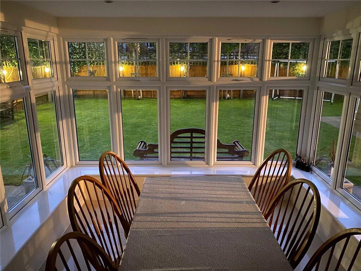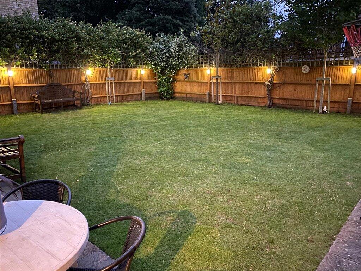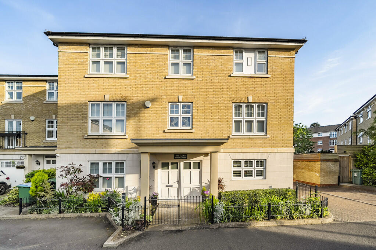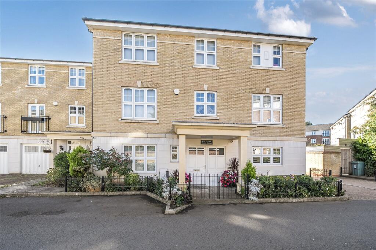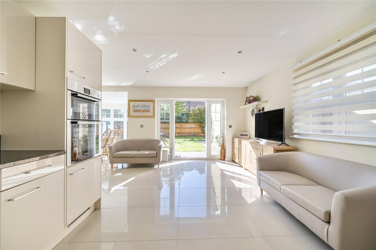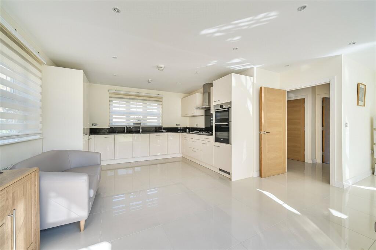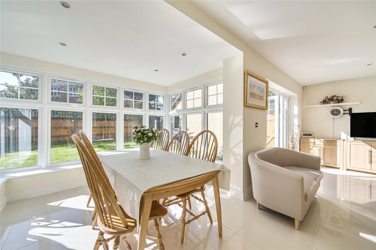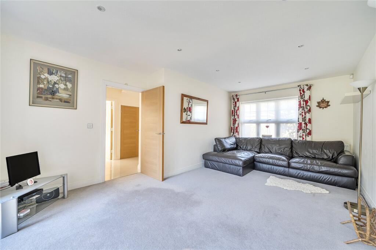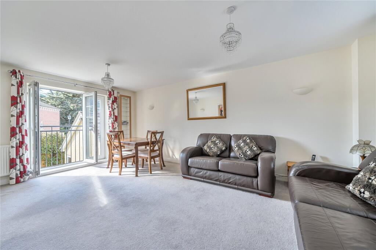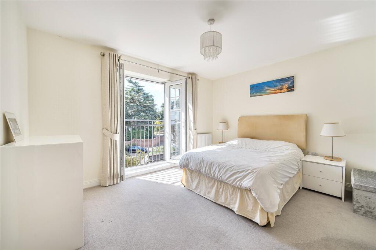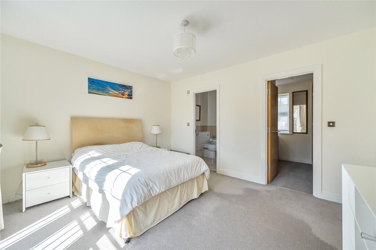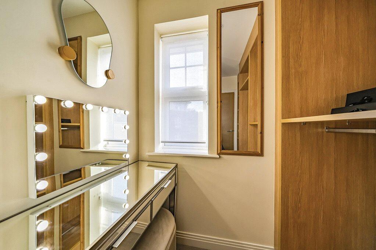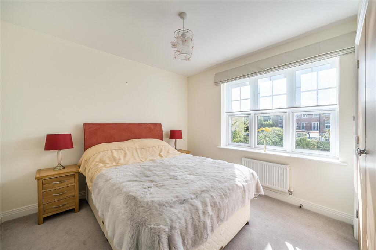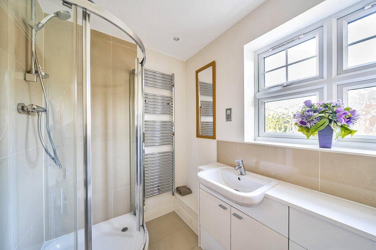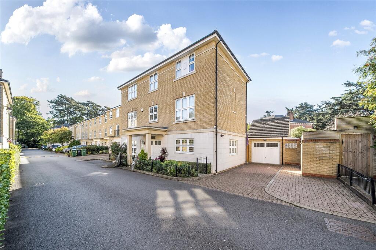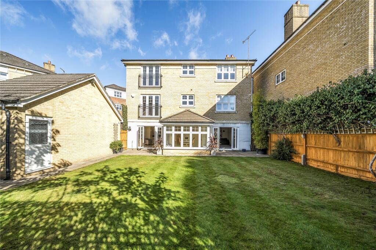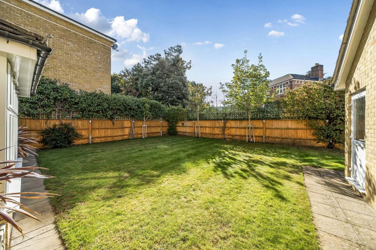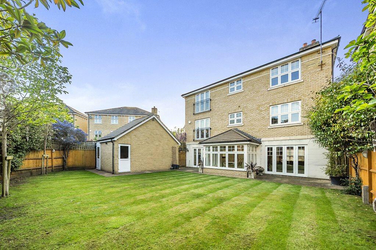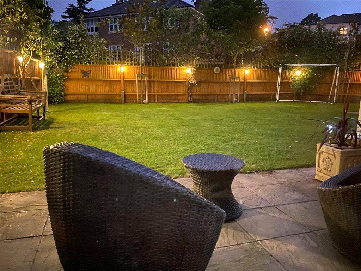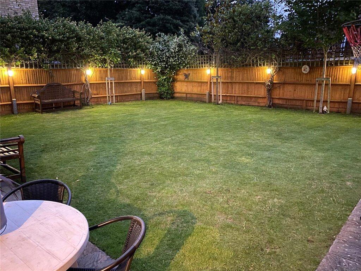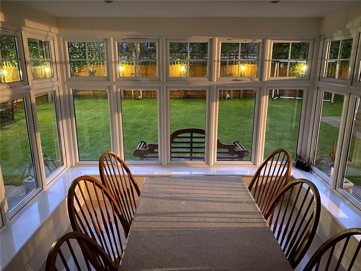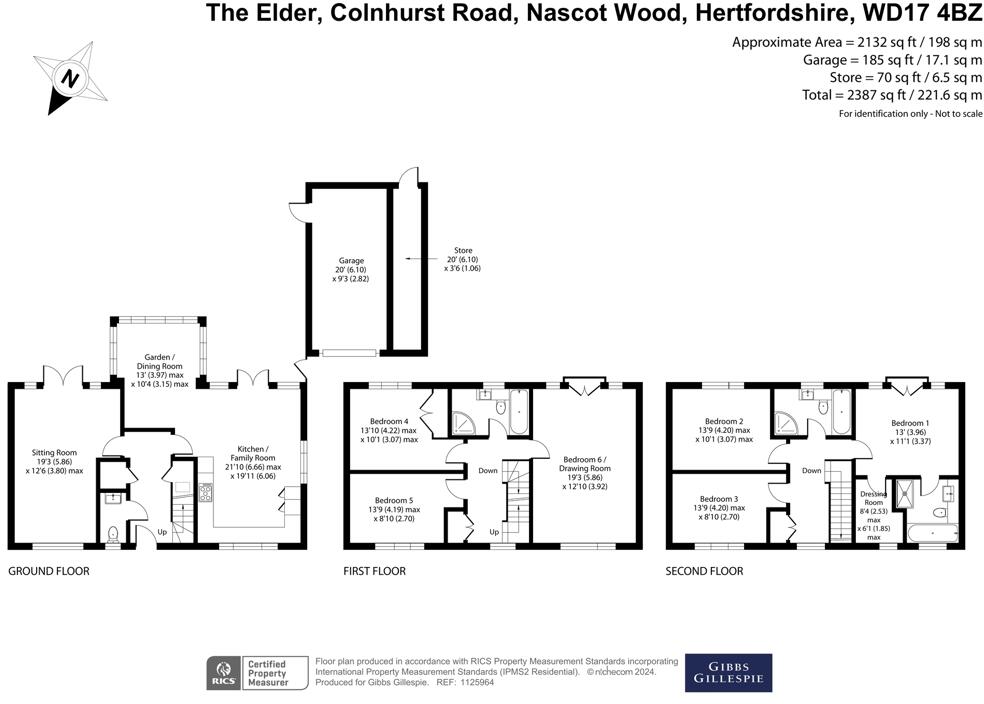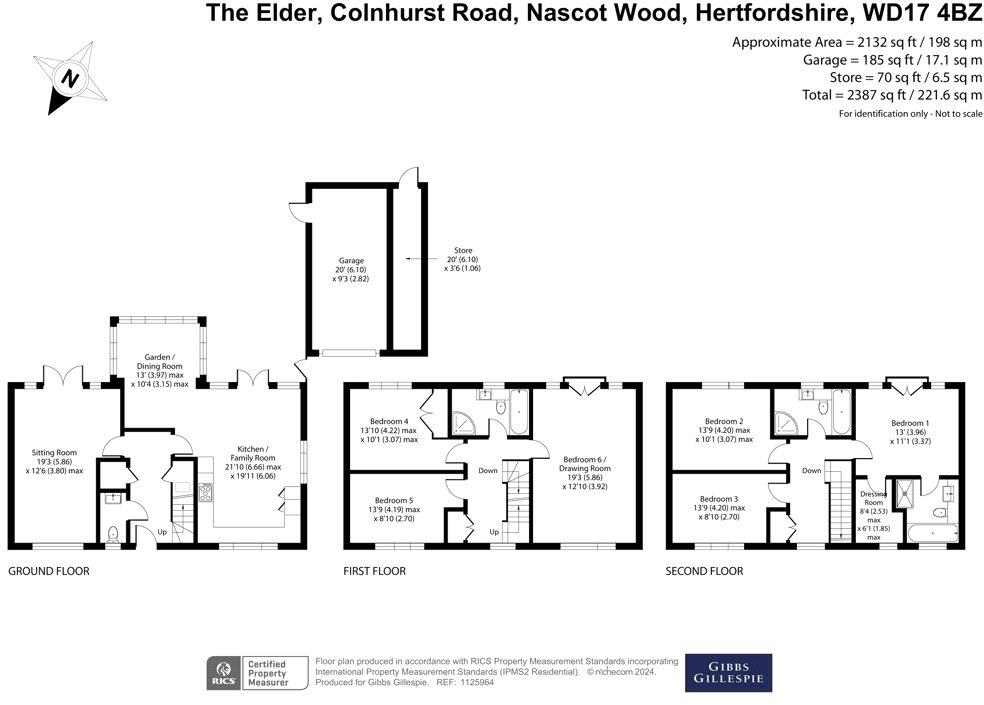Summary - 70 Colnhurst Road WD17 4BZ
5 bed 3 bath Detached
Generous plot close to outstanding schools and excellent transport links.
Five double bedrooms and three bathrooms, including one ensuite
Triple-aspect open-plan kitchen/family room with garden access
Generous south-east facing rear garden with evening lighting
Detached garage and driveway for three cars
234 metres to OFSTED Outstanding Nascot Wood Junior School
Chain free; built 2012 onwards with double glazing and gas central heating
Multi-storey layout — not suitable for single‑level requirements
Council tax band unknown; viewing recommended to confirm room sizes
Set within highly sought-after Nascot Wood, this modern double-fronted detached home is built for family living. Five double bedrooms, three bathrooms (one ensuite) and multiple reception rooms give flexible space for children, home working and entertaining. The triple-aspect open-plan kitchen/family room and adjoining garden dining room open to a generous south‑east facing garden with evening lighting and two Juliet balconies above.
Practical benefits include a detached garage, driveway for three cars, mains gas heating with recent double glazing and no flood risk. The house occupies one of the larger plots in the area and is within a very short walk of Nascot Wood Junior (OFSTED Outstanding) and Infant schools — a strong draw for school-age families. It is offered chain free and lies close to Watford Junction and major road links.
Buyers should note this is a multi‑storey property, which may not suit those requiring single‑level living. The advert describes the overall size as average for the area despite the large footprint and plot, and council tax information is not provided. A viewing is advised to appreciate room proportions and finishes throughout.
This home will suit families seeking established schooling, generous outdoor space and flexible living. It also presents potential for minor updating to personalise interiors, while delivering immediate accommodation on a substantial plot in a very affluent, low‑crime neighbourhood.
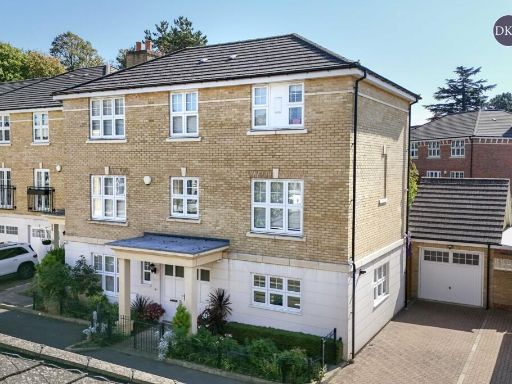 5 bedroom detached house for sale in Colnhurst Road, Nascot Wood, WD17 — £1,150,000 • 5 bed • 3 bath • 2391 ft²
5 bedroom detached house for sale in Colnhurst Road, Nascot Wood, WD17 — £1,150,000 • 5 bed • 3 bath • 2391 ft²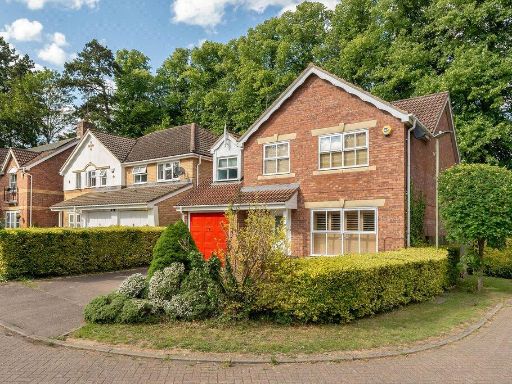 4 bedroom detached house for sale in Grange Close, Watford, Hertfordshire, WD17 — £980,000 • 4 bed • 3 bath • 1844 ft²
4 bedroom detached house for sale in Grange Close, Watford, Hertfordshire, WD17 — £980,000 • 4 bed • 3 bath • 1844 ft²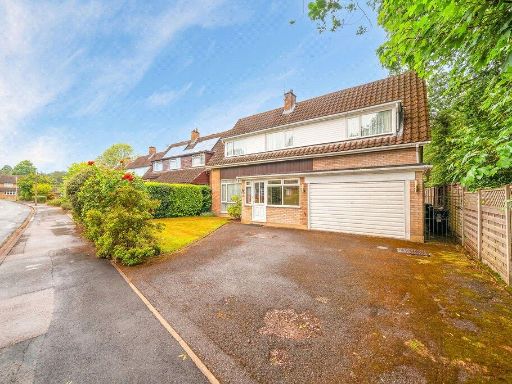 4 bedroom detached house for sale in Broom Grove, Watford, Hertfordshire, WD17 — £900,000 • 4 bed • 2 bath • 1944 ft²
4 bedroom detached house for sale in Broom Grove, Watford, Hertfordshire, WD17 — £900,000 • 4 bed • 2 bath • 1944 ft²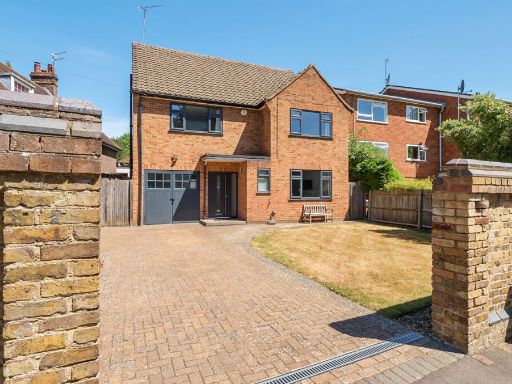 4 bedroom detached house for sale in Park Road, Nascot Wood, Watford WD17 4QN, WD17 — £1,150,000 • 4 bed • 2 bath • 1551 ft²
4 bedroom detached house for sale in Park Road, Nascot Wood, Watford WD17 4QN, WD17 — £1,150,000 • 4 bed • 2 bath • 1551 ft²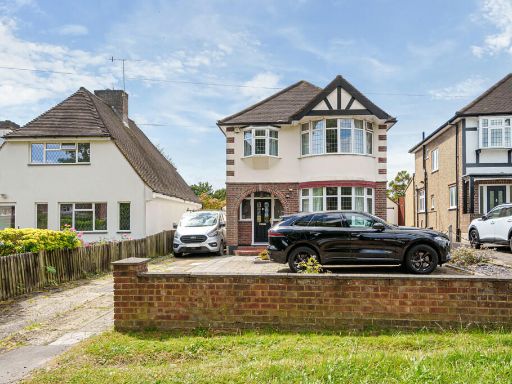 5 bedroom detached house for sale in Ridge Lane, Watford, Hertfordshire, WD17 — £1,150,000 • 5 bed • 2 bath • 2351 ft²
5 bedroom detached house for sale in Ridge Lane, Watford, Hertfordshire, WD17 — £1,150,000 • 5 bed • 2 bath • 2351 ft²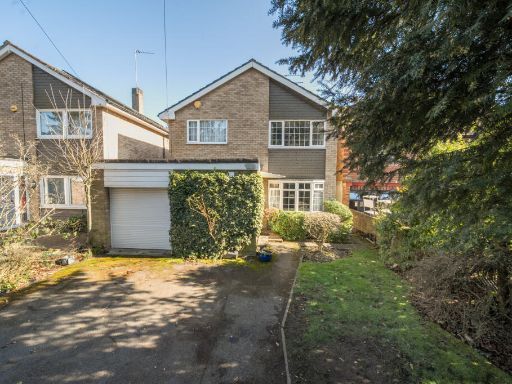 3 bedroom house for sale in Langley Road, Watford, WD17 — £795,000 • 3 bed • 1 bath • 1454 ft²
3 bedroom house for sale in Langley Road, Watford, WD17 — £795,000 • 3 bed • 1 bath • 1454 ft²



































































