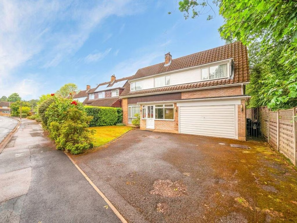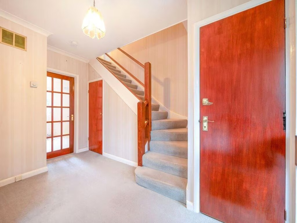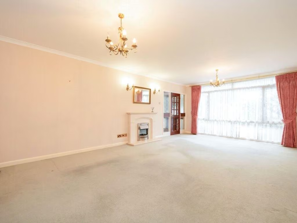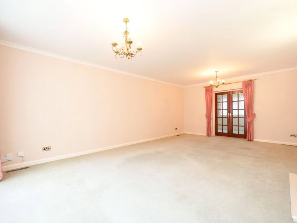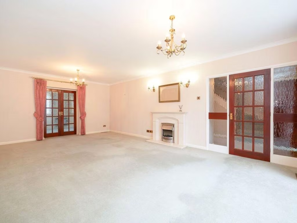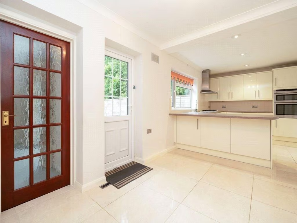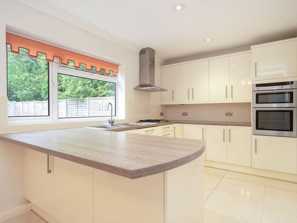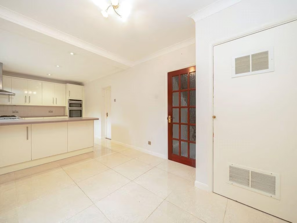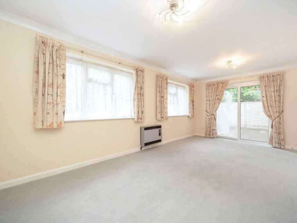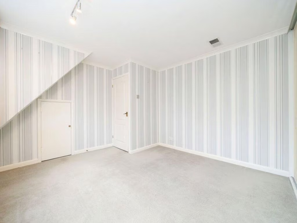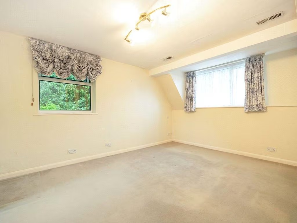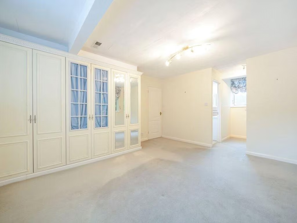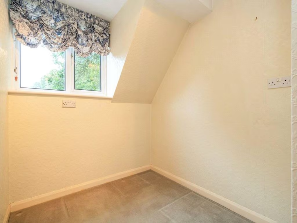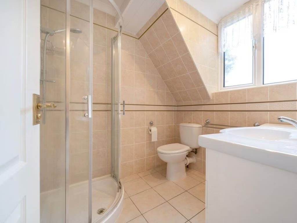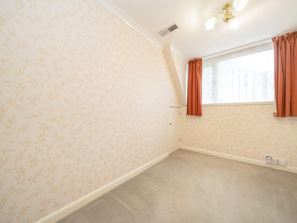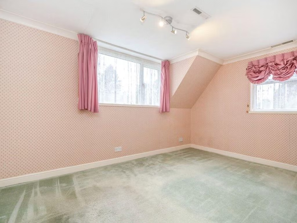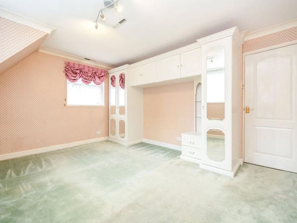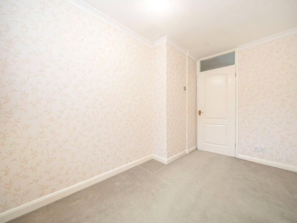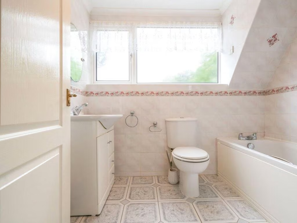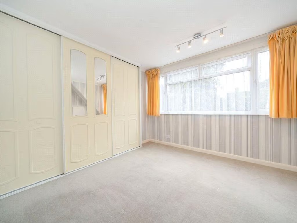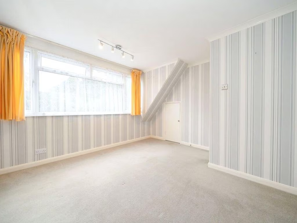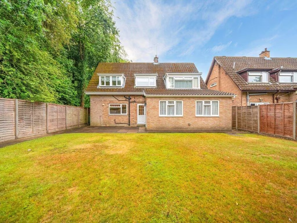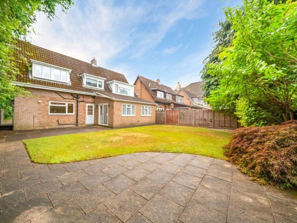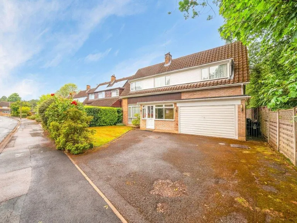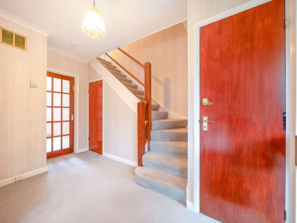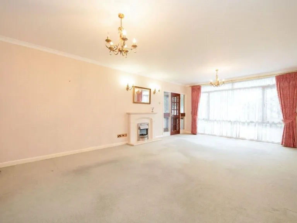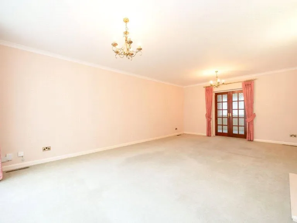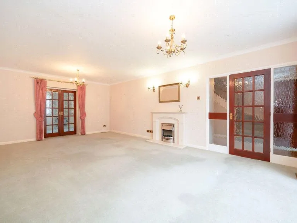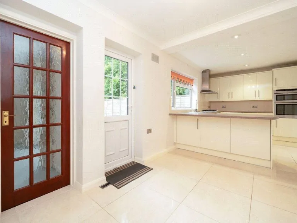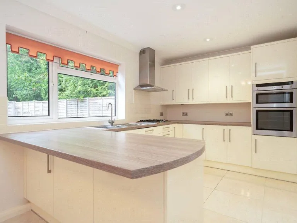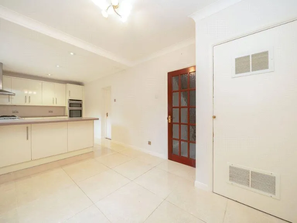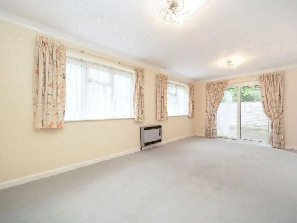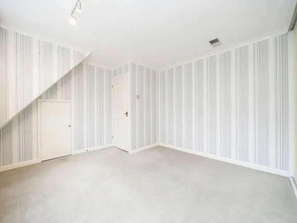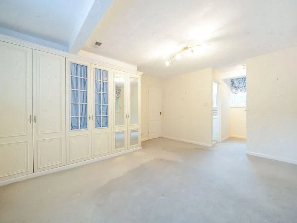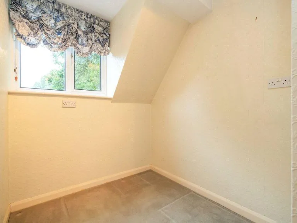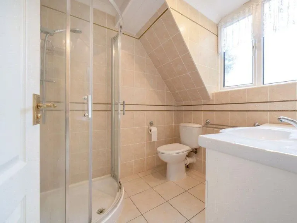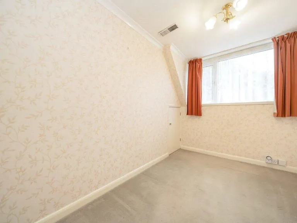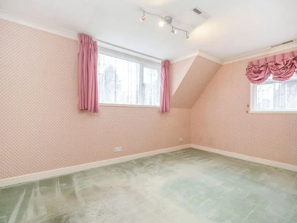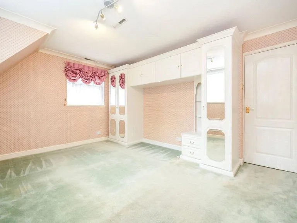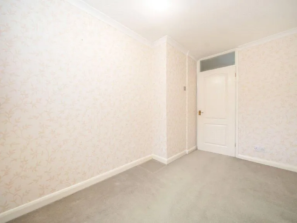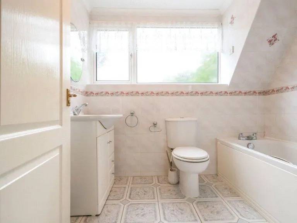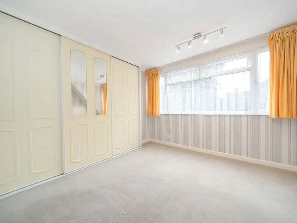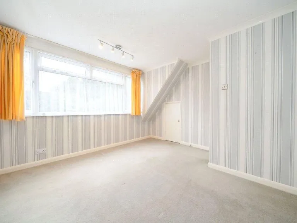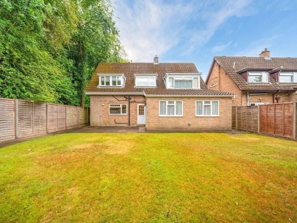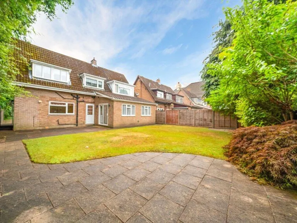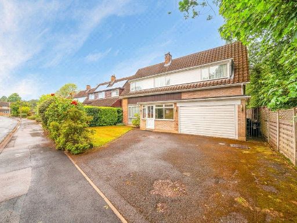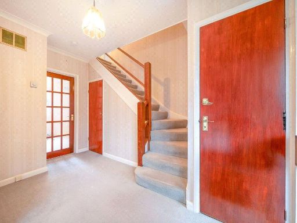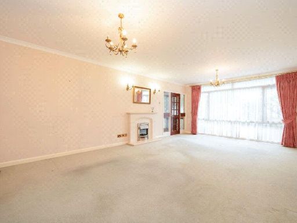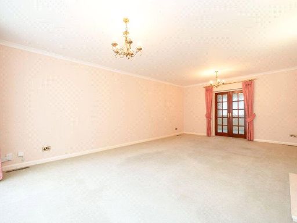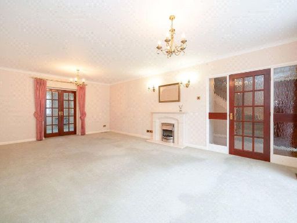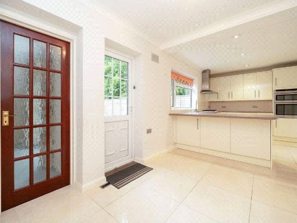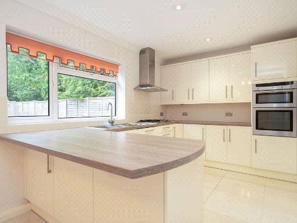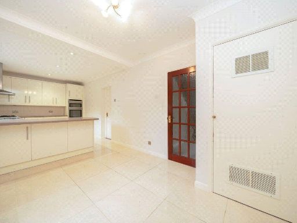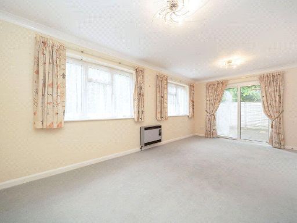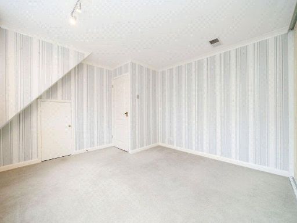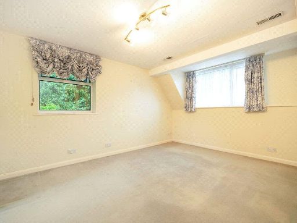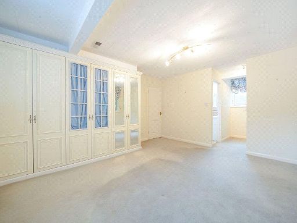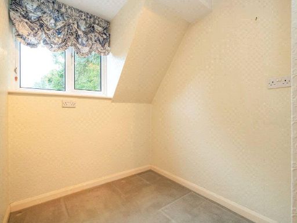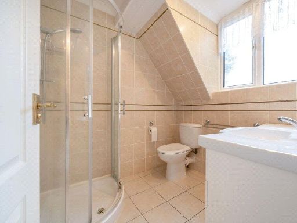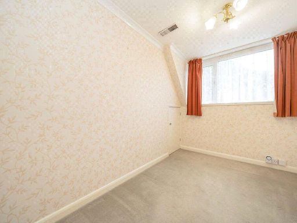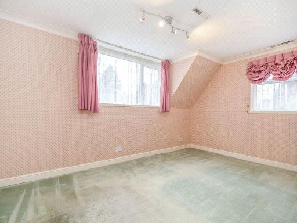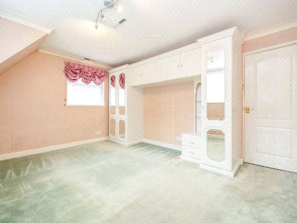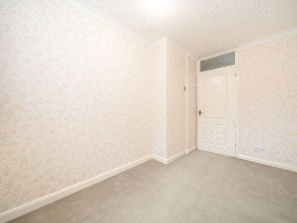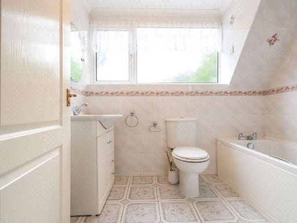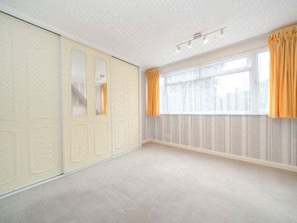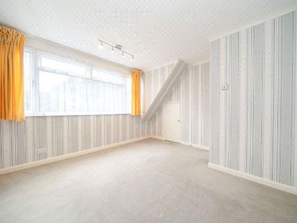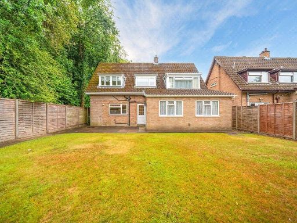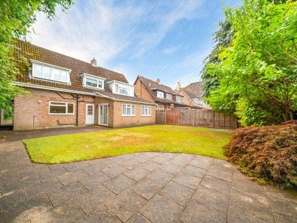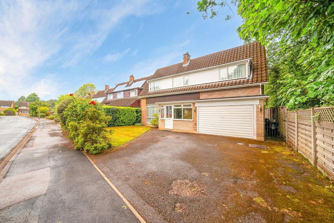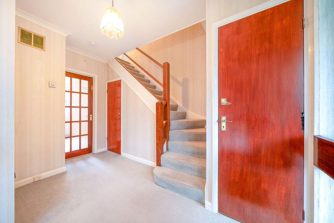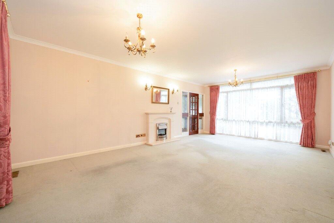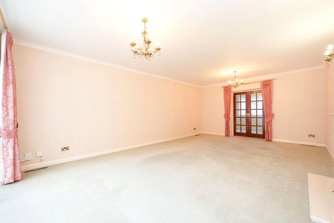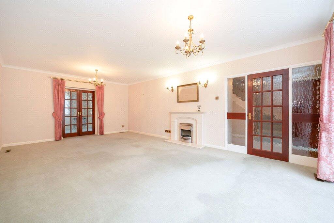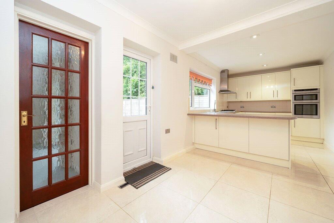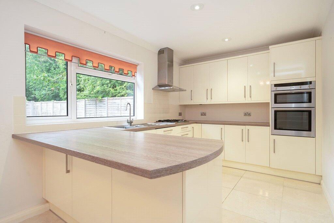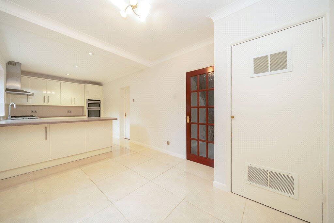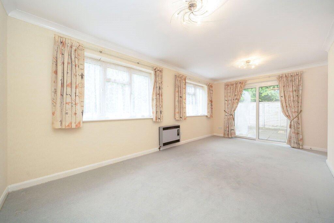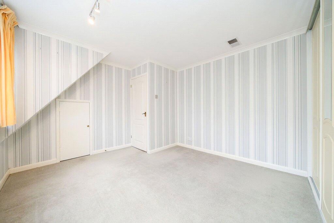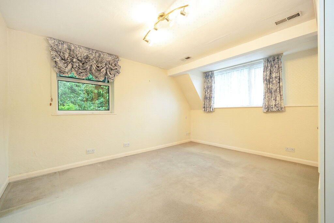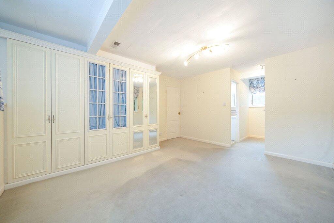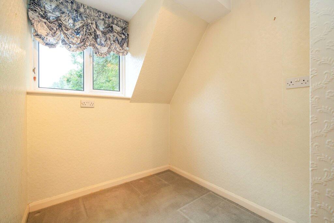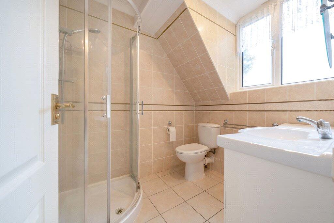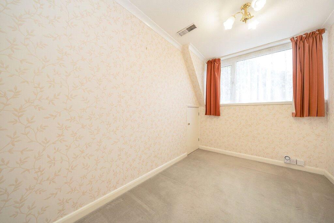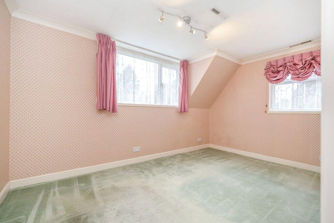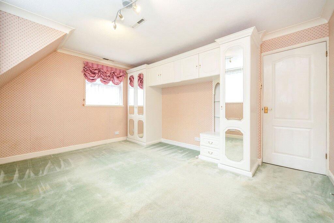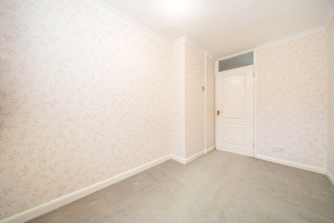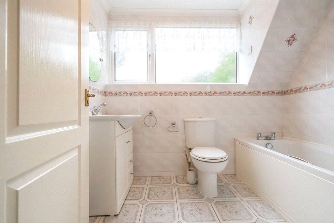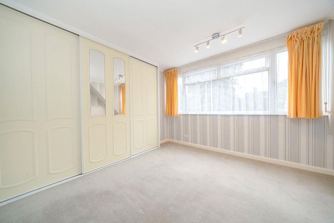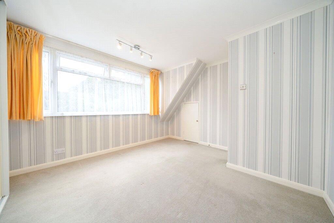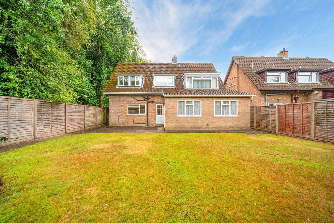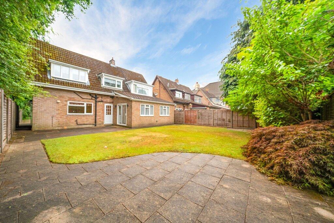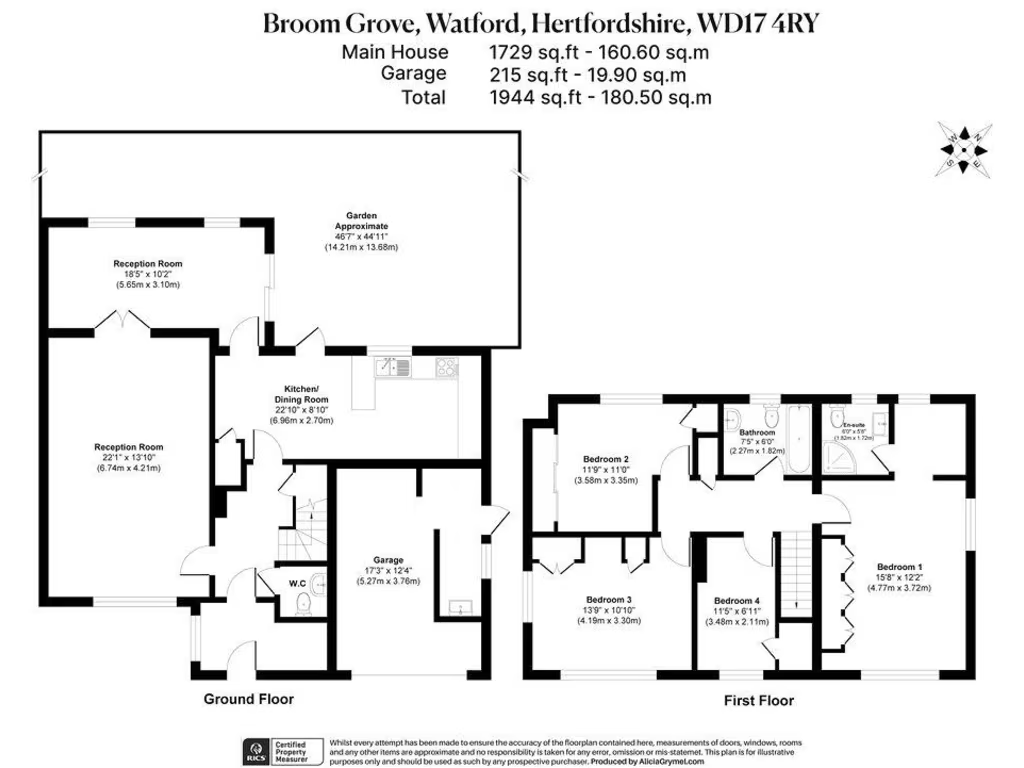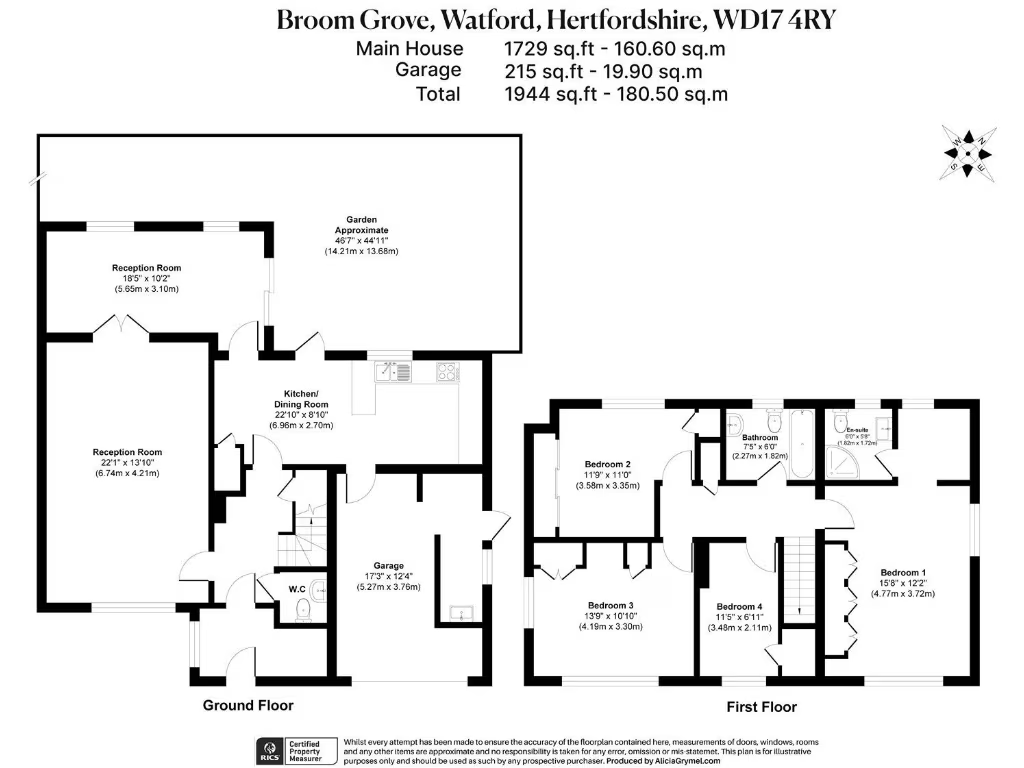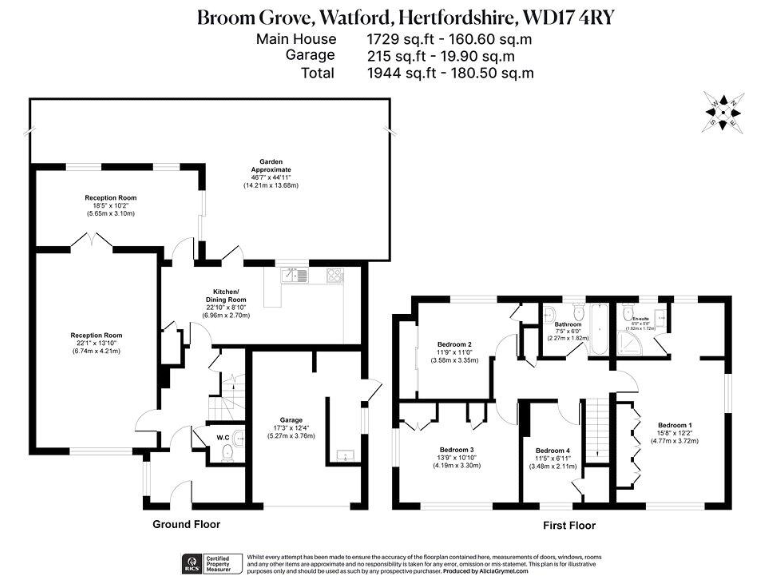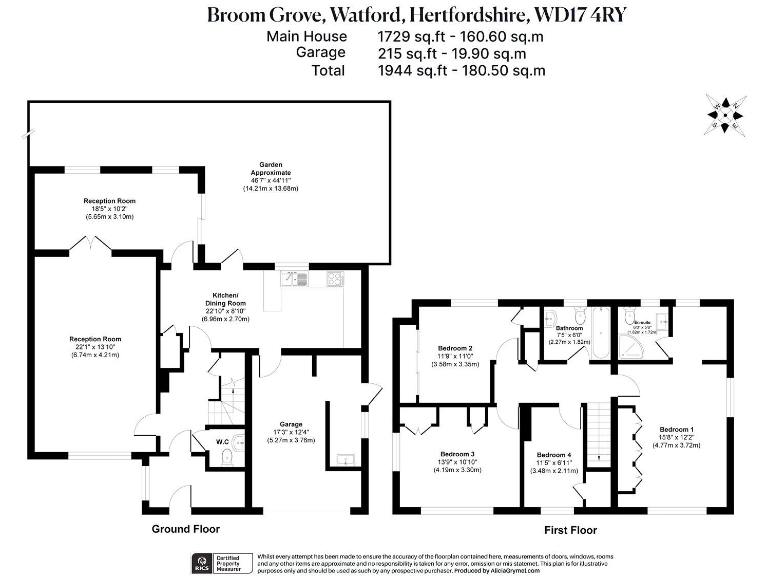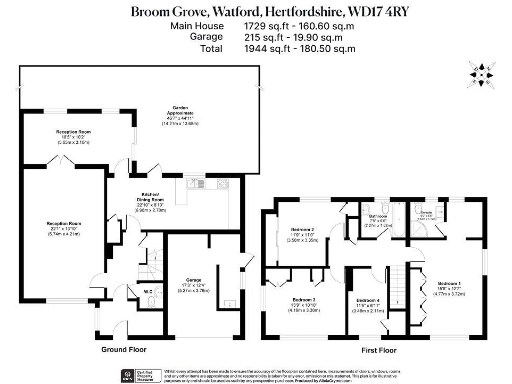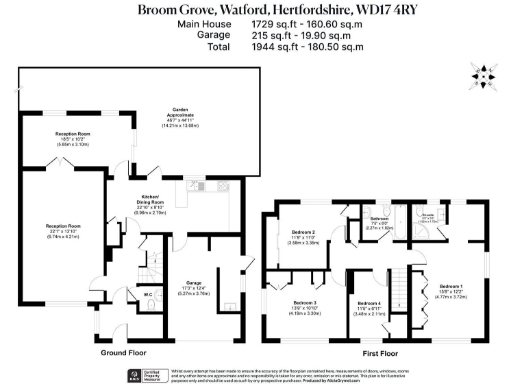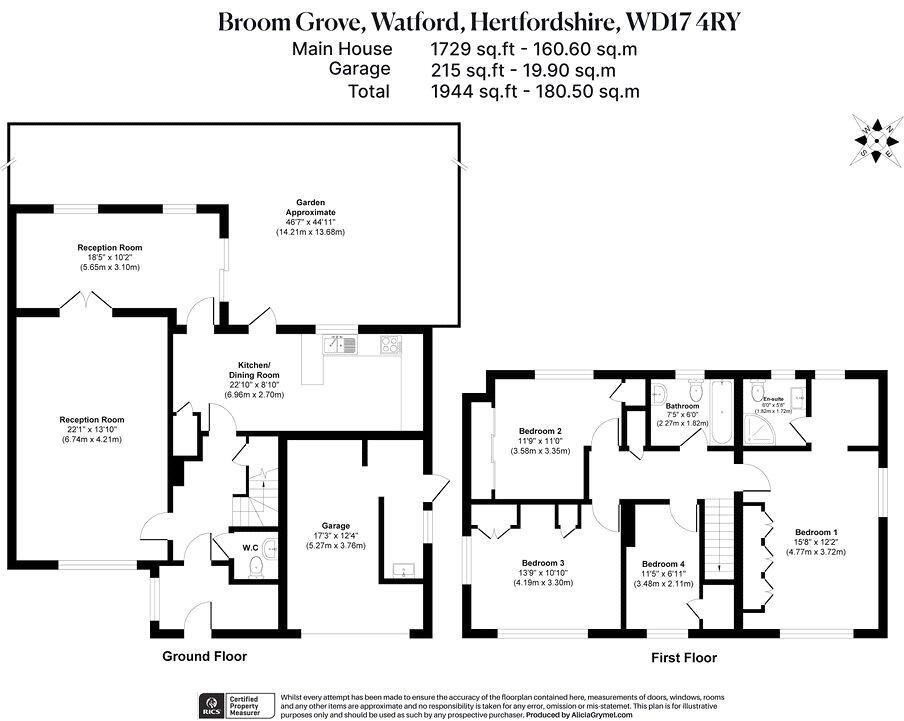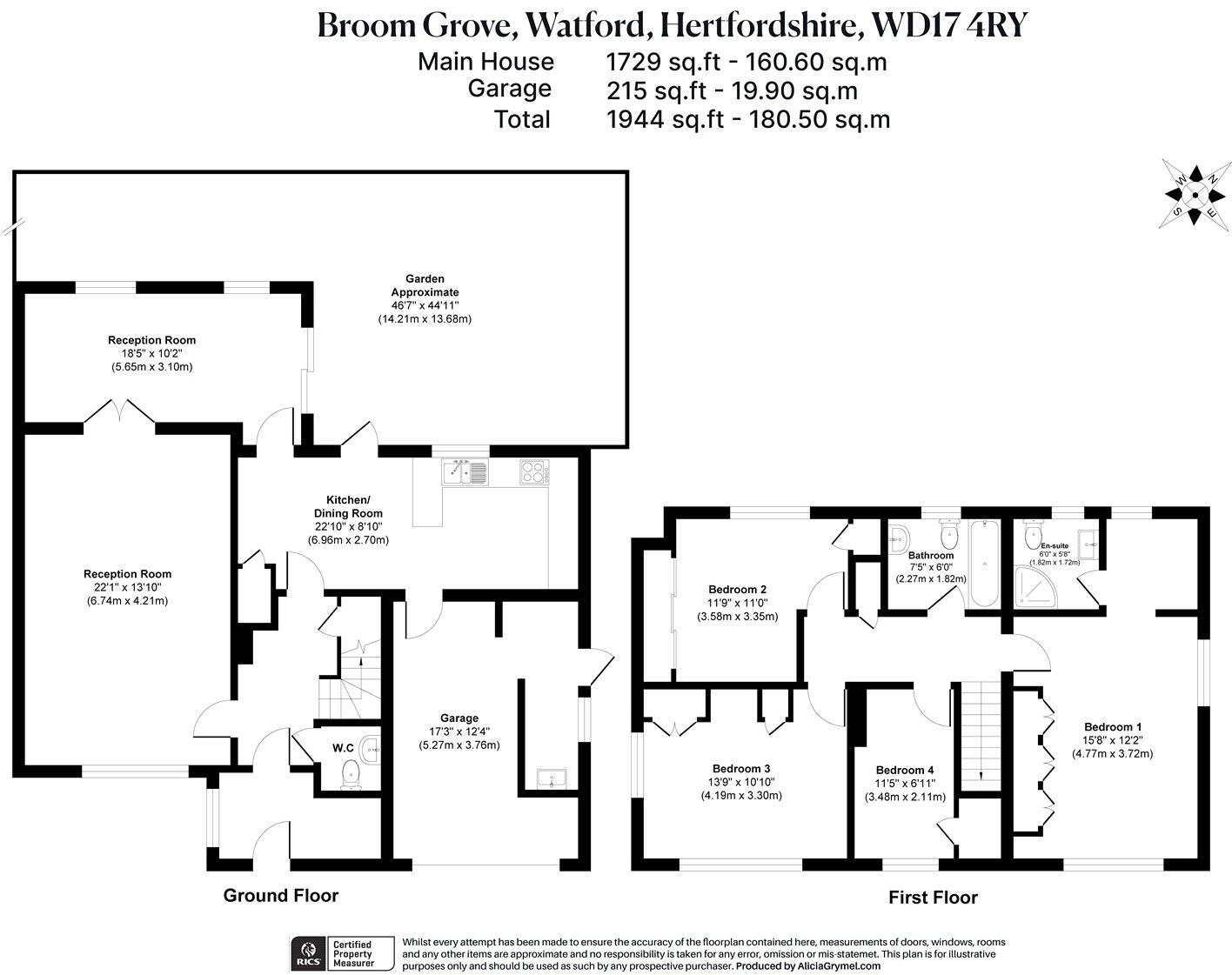Summary - 11 BROOM GROVE WATFORD WD17 4RY
4 bed 2 bath Detached
Spacious four-bedroom residence near top schools and transport links.
Approx 1,944 sq ft including double garage and parking
Four bedrooms; principal bedroom with ensuite and dressing area
Two formal receptions with direct garden access
Modern fitted kitchen with integrated appliances and dining area
Private rear garden with patio and lawn
Constructed 1967–1975; some mid‑century interiors are dated
Warm‑air mains gas heating; double glazing installation date unknown
Chain free; no flood risk, low local crime
This spacious, chain-free detached home in Nascot Wood offers nearly 1,944 sq ft of accommodation including a large double garage, making it well suited to growing families seeking space and convenience. The layout delivers two formal reception rooms, a modern fitted kitchen with dining area, and a principal bedroom with ensuite and dressing space. The private rear garden with patio and lawn provides a safe outdoor area for children and weekend entertaining.
Location is a key strength: the property sits in a very affluent, leafy neighbourhood close to highly regarded local schools (Nascot Wood Infant and Junior) and within easy reach of Watford Junction and High Street stations for fast rail links into London. Road connections to the A41, M1 and M25 are also convenient for commuters. Off-street parking and a double garage add secure storage and vehicle space.
Built in the late 1960s–1970s, the house retains some mid‑century features and a traditional internal layout; parts of the interior are dated and could benefit from cosmetic updating to suit modern tastes. The heating is warm‑air mains gas and the property has double glazing, though installation dates are unknown. There is no flood risk recorded and the area reports low crime and fast broadband, but mobile signal is only average.
Overall this is a well-proportioned family home in a sought-after school catchment, offering immediate move-in usability with scope to modernise and add value. Buyers should note the era of construction and mid‑century elements when considering refurbishment budgets.
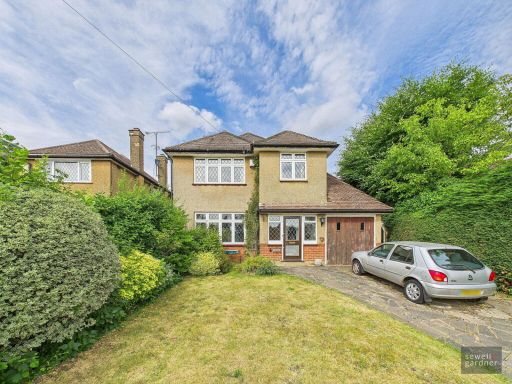 4 bedroom detached house for sale in The Ridgeway, Watford, WD17 4TL, WD17 — £800,000 • 4 bed • 1 bath • 1385 ft²
4 bedroom detached house for sale in The Ridgeway, Watford, WD17 4TL, WD17 — £800,000 • 4 bed • 1 bath • 1385 ft²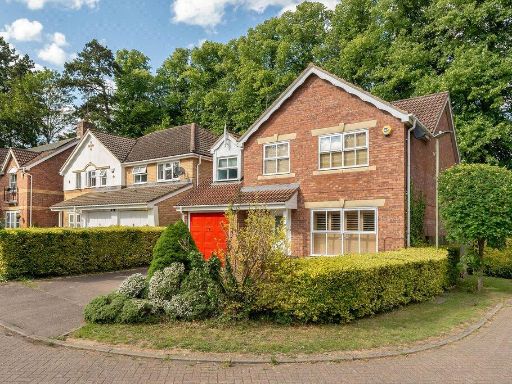 4 bedroom detached house for sale in Grange Close, Watford, Hertfordshire, WD17 — £980,000 • 4 bed • 3 bath • 1844 ft²
4 bedroom detached house for sale in Grange Close, Watford, Hertfordshire, WD17 — £980,000 • 4 bed • 3 bath • 1844 ft²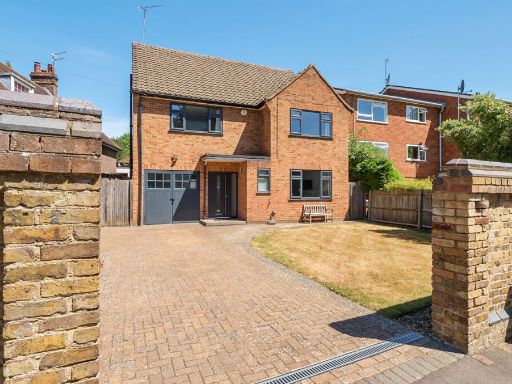 4 bedroom detached house for sale in Park Road, Nascot Wood, Watford WD17 4QN, WD17 — £1,150,000 • 4 bed • 2 bath • 1551 ft²
4 bedroom detached house for sale in Park Road, Nascot Wood, Watford WD17 4QN, WD17 — £1,150,000 • 4 bed • 2 bath • 1551 ft²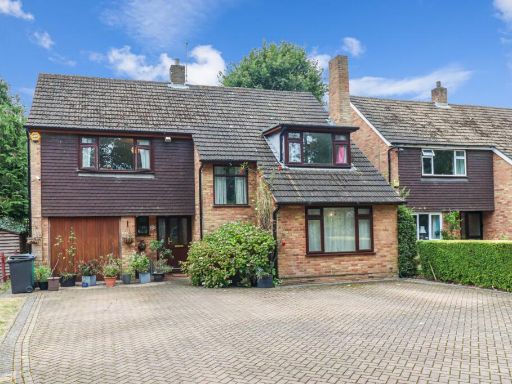 4 bedroom detached house for sale in Nascot Wood Road, Watford, WD17 — £1,100,000 • 4 bed • 3 bath • 1859 ft²
4 bedroom detached house for sale in Nascot Wood Road, Watford, WD17 — £1,100,000 • 4 bed • 3 bath • 1859 ft²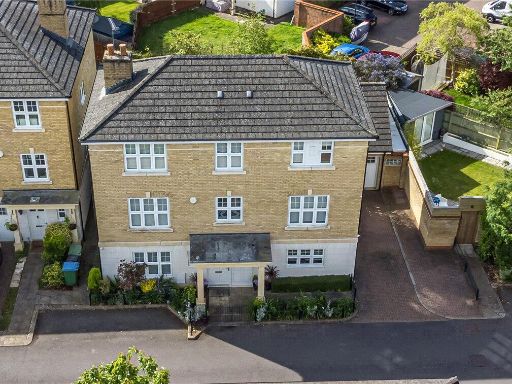 5 bedroom detached house for sale in Colnhurst Road, Nascot Wood, Hertfordshire, WD17 — £1,250,000 • 5 bed • 3 bath • 2387 ft²
5 bedroom detached house for sale in Colnhurst Road, Nascot Wood, Hertfordshire, WD17 — £1,250,000 • 5 bed • 3 bath • 2387 ft²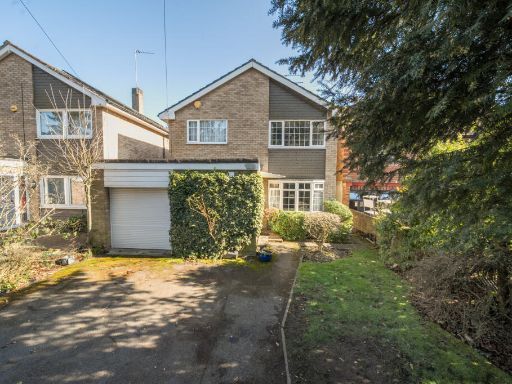 3 bedroom house for sale in Langley Road, Watford, WD17 — £795,000 • 3 bed • 1 bath • 1454 ft²
3 bedroom house for sale in Langley Road, Watford, WD17 — £795,000 • 3 bed • 1 bath • 1454 ft²