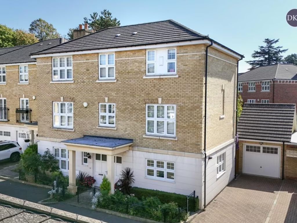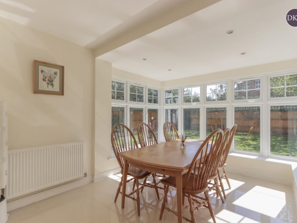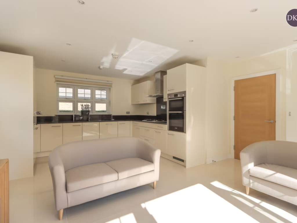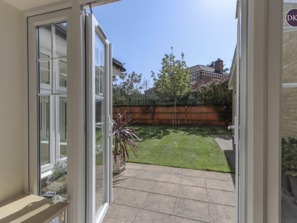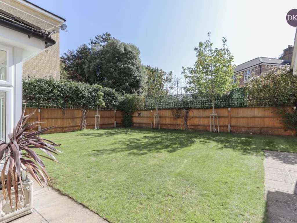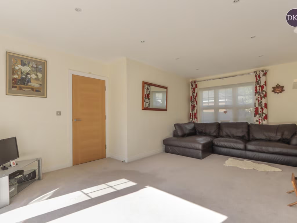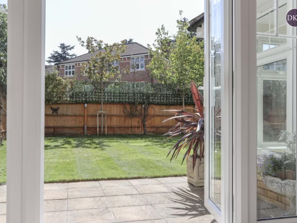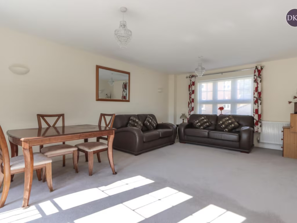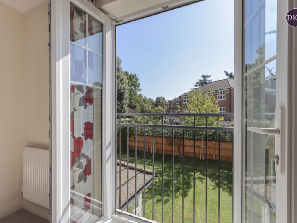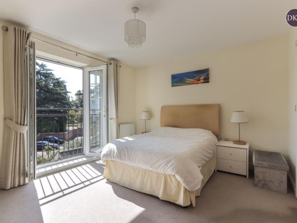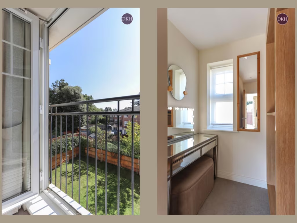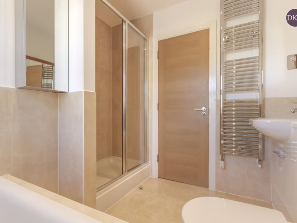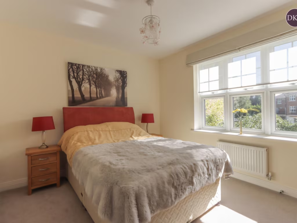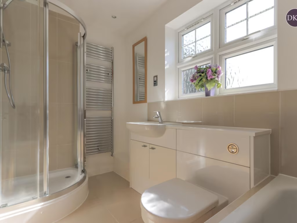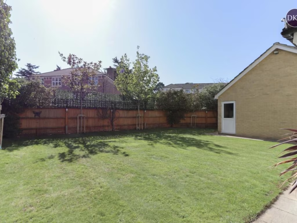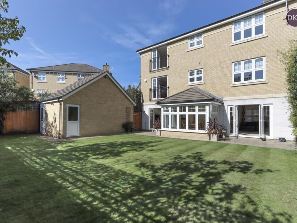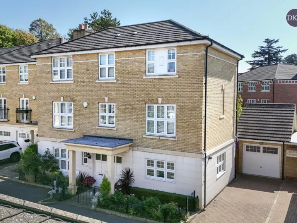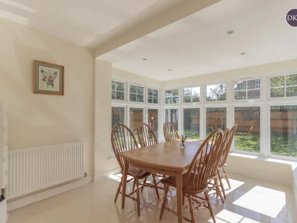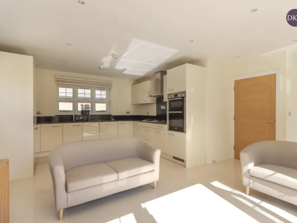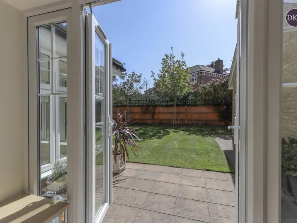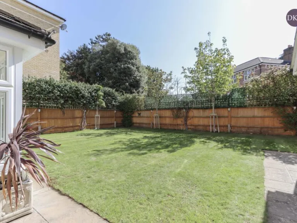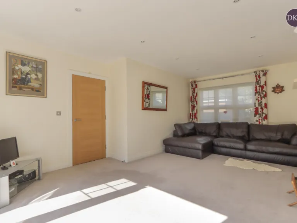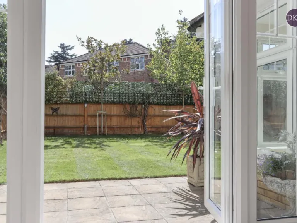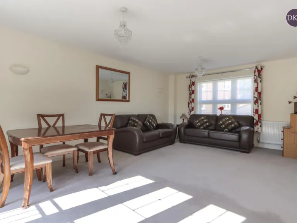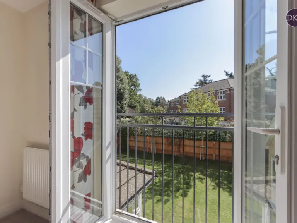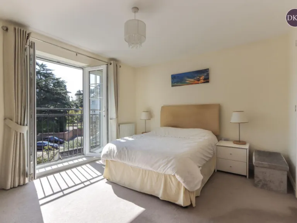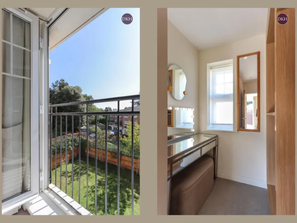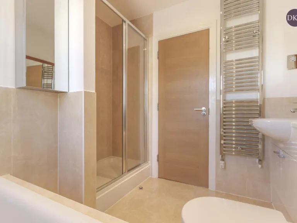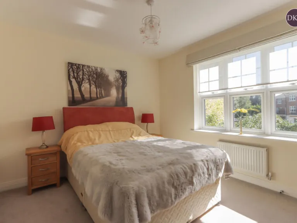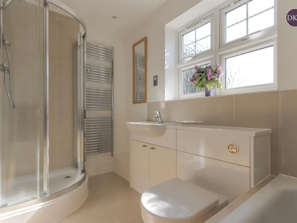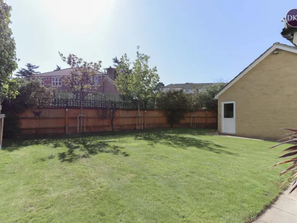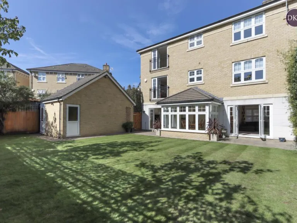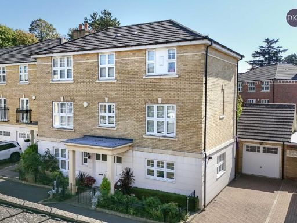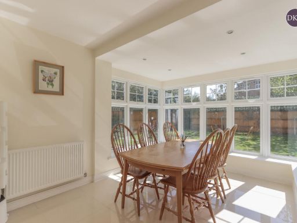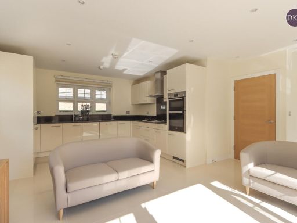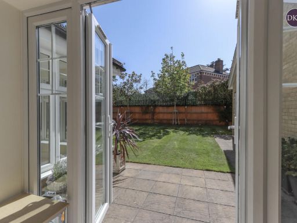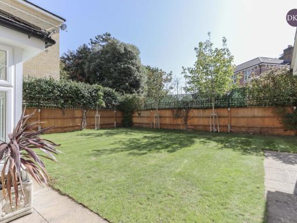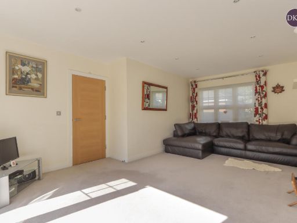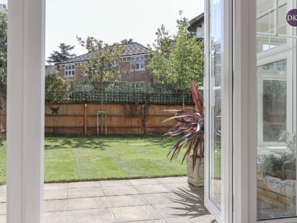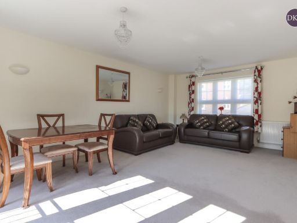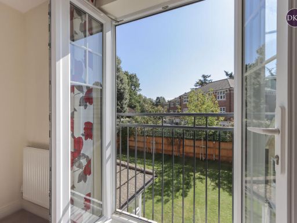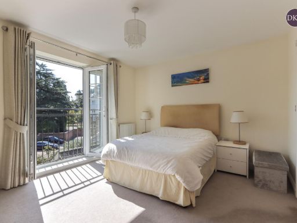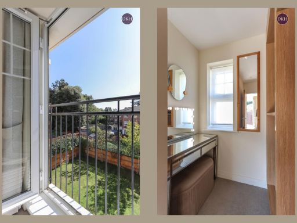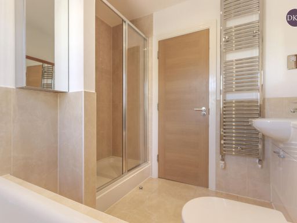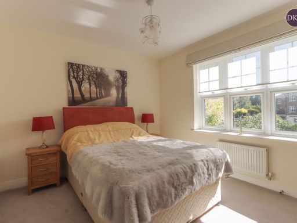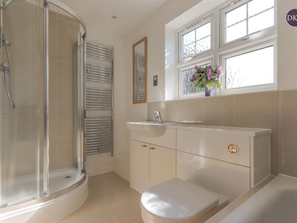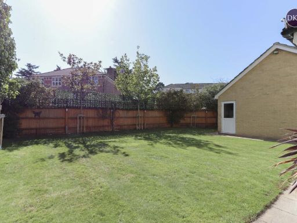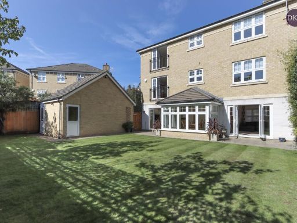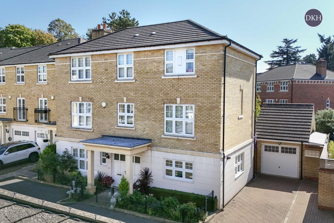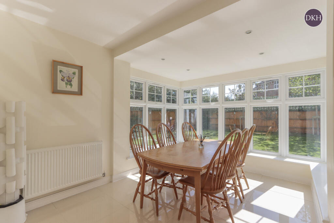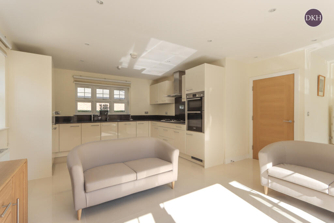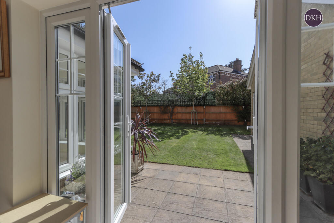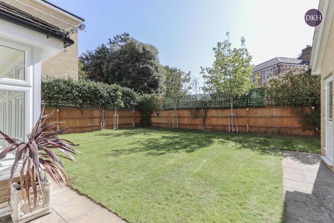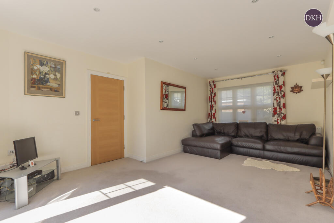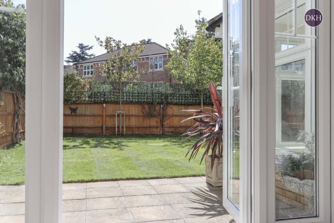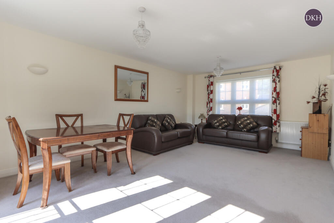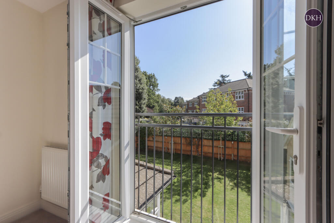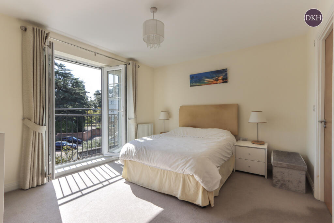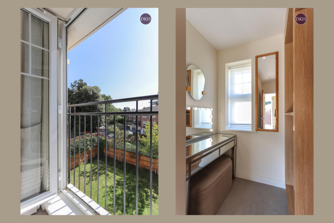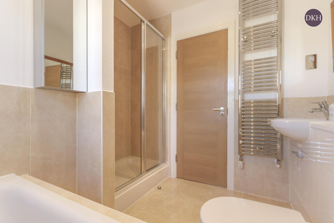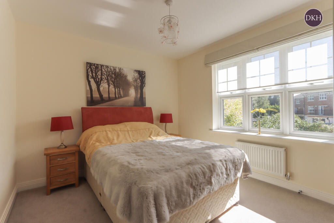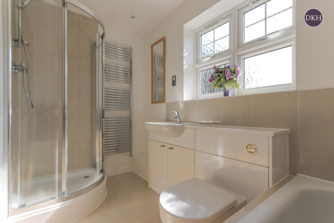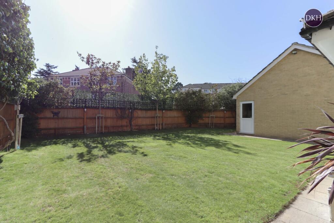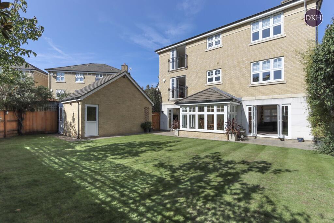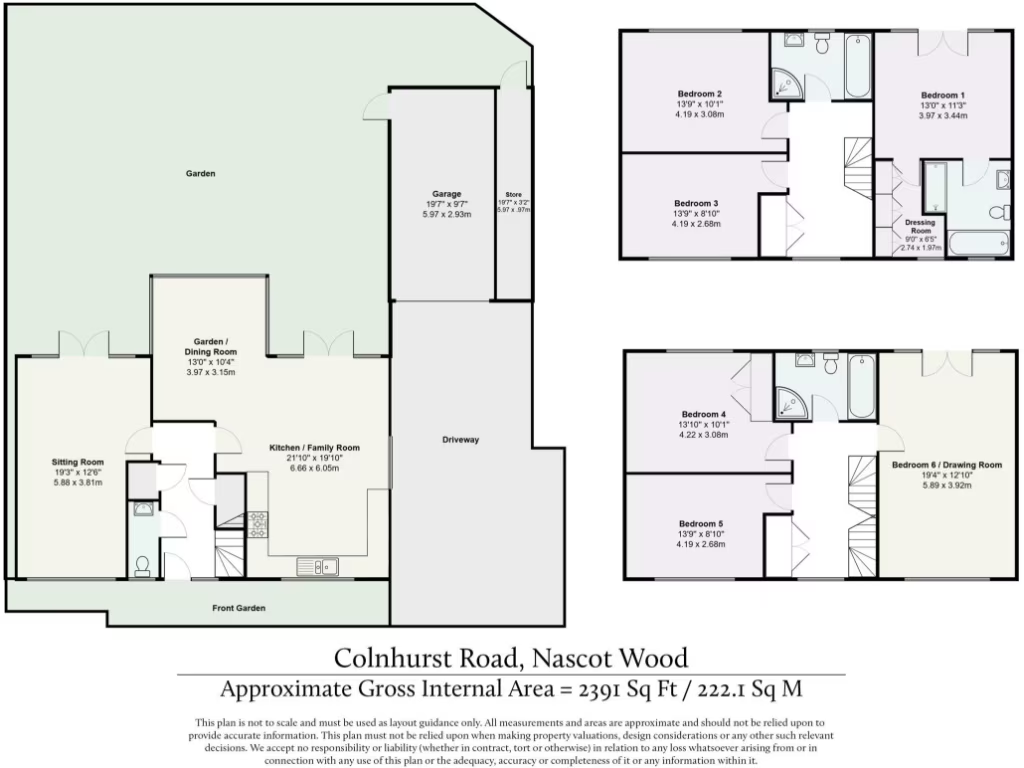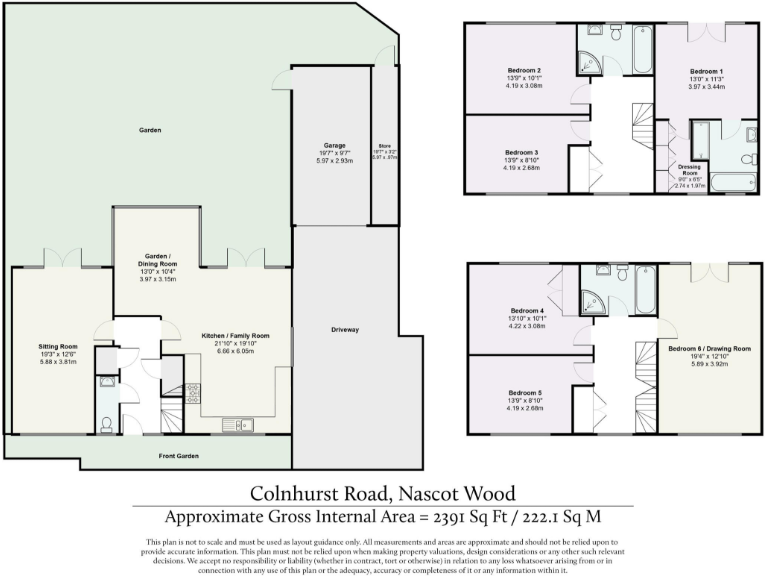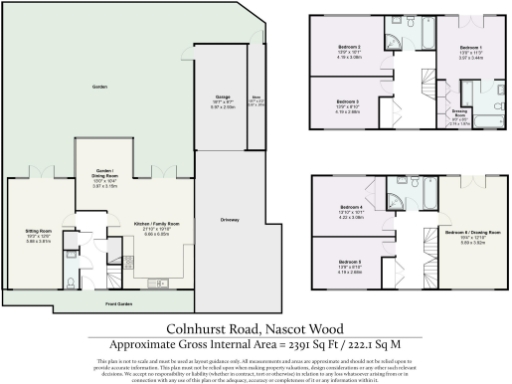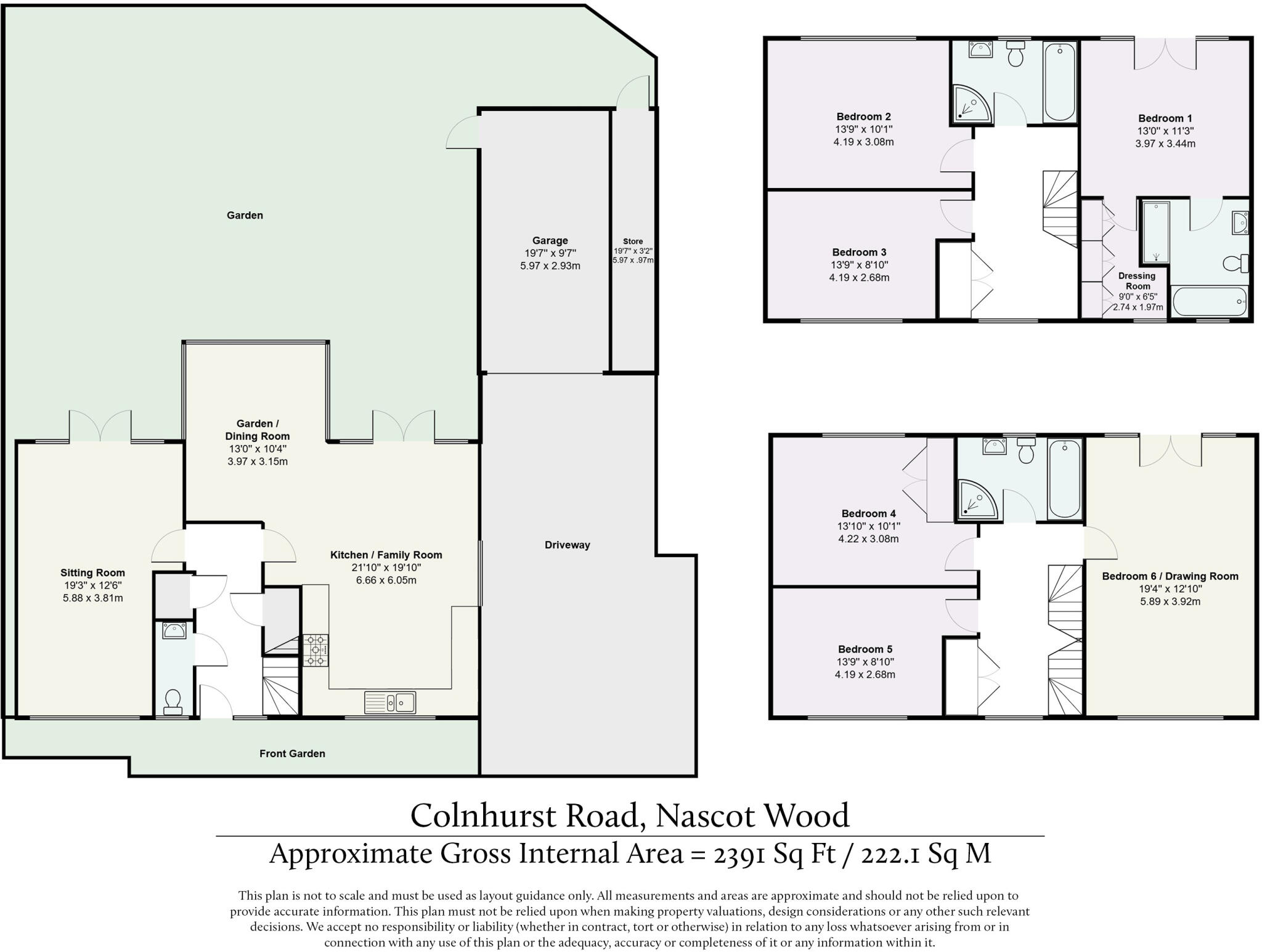Summary - 70 Colnhurst Road WD17 4BZ
5 bed 3 bath Detached
Chain‑free 5-bed detached house near top schools and park.
Chain free five-bedroom detached family home
Just 234m from OFSTED Outstanding Nascot Wood Junior School
South‑east facing lawn with two patios and good plot size
Detached garage plus off‑street parking for multiple cars
Three reception rooms; flexible layout for extra bedrooms
Built post‑2012 with double glazing and mains gas heating
Arranged over three floors — may not suit limited mobility
Council tax band not provided; buyers should verify running costs
Set within the private Nascot Grange development, this substantial detached family home offers generous living space across three floors and is sold chain free. At 2,391 sq.ft, the house provides five bedrooms, three reception rooms and three bathrooms — ideal for a growing family needing flexible accommodation close to excellent schools.
Practical features include a south‑east facing rear garden with two patios, detached garage and off‑street parking for multiple cars. The ground floor has a stylish fitted kitchen with integrated appliances and a garden room, while the principal suite on the top floor benefits from a walk‑in wardrobe and four‑piece en‑suite. Modern conveniences such as double glazing, mains gas central heating and fast broadband are already in place.
Location is a strong selling point: the property sits just 234 metres from the OFSTED Outstanding Nascot Wood Junior School and has easy access to Watford Junction, town centre amenities and Cassiobury Park. On‑site facilities within the development include a Tesco Metro and a children’s playground, which add everyday convenience for families.
Buyers should note the house is arranged over three storeys, which may not suit those with limited mobility. Council tax band is not provided and prospective purchasers should verify running costs. Overall this is a modern, well‑proportioned family home on one of the development’s larger plots, offering immediate occupation and scope to adapt reception rooms as required.
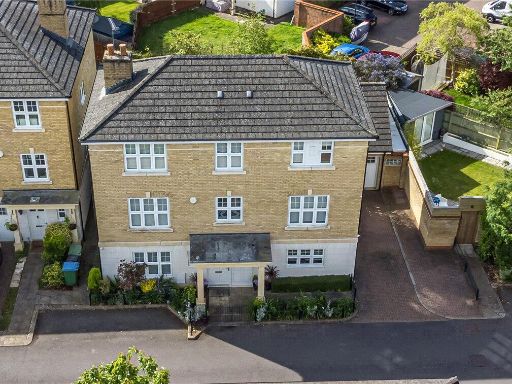 5 bedroom detached house for sale in Colnhurst Road, Nascot Wood, Hertfordshire, WD17 — £1,250,000 • 5 bed • 3 bath • 2387 ft²
5 bedroom detached house for sale in Colnhurst Road, Nascot Wood, Hertfordshire, WD17 — £1,250,000 • 5 bed • 3 bath • 2387 ft²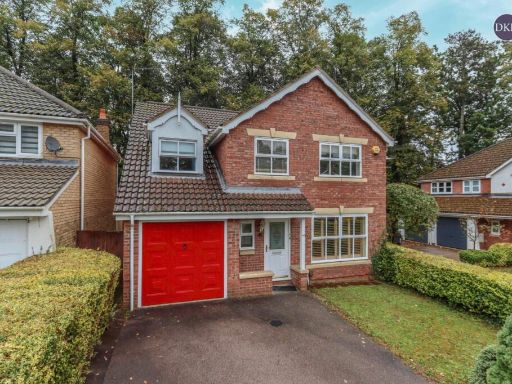 4 bedroom detached house for sale in Grange Close, Nascot Wood, WD17 — £980,000 • 4 bed • 3 bath • 1844 ft²
4 bedroom detached house for sale in Grange Close, Nascot Wood, WD17 — £980,000 • 4 bed • 3 bath • 1844 ft²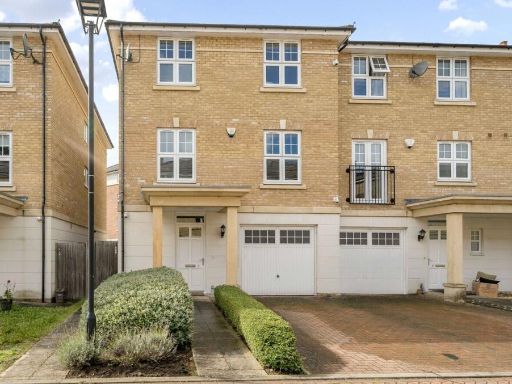 5 bedroom house for sale in Woolman Road, Watford, Hertfordshire, WD17 — £850,000 • 5 bed • 3 bath • 1901 ft²
5 bedroom house for sale in Woolman Road, Watford, Hertfordshire, WD17 — £850,000 • 5 bed • 3 bath • 1901 ft²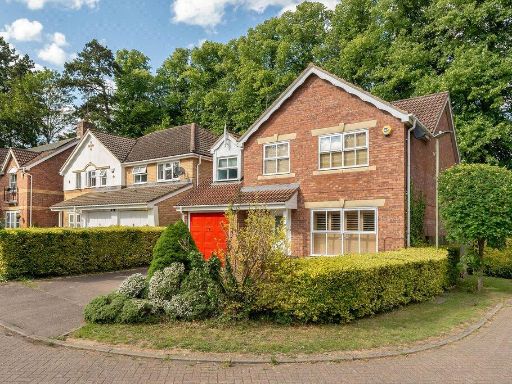 4 bedroom detached house for sale in Grange Close, Watford, Hertfordshire, WD17 — £980,000 • 4 bed • 3 bath • 1844 ft²
4 bedroom detached house for sale in Grange Close, Watford, Hertfordshire, WD17 — £980,000 • 4 bed • 3 bath • 1844 ft²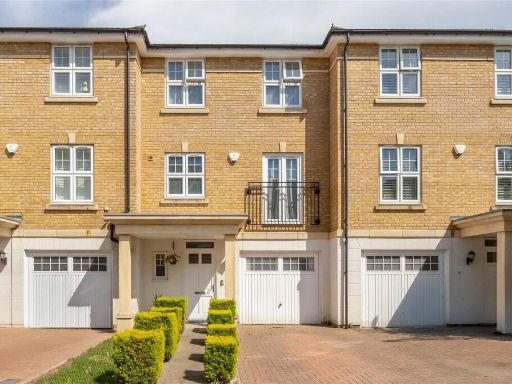 4 bedroom terraced house for sale in Elliot Road, Watford, Hertfordshire, WD17 — £775,000 • 4 bed • 3 bath • 1658 ft²
4 bedroom terraced house for sale in Elliot Road, Watford, Hertfordshire, WD17 — £775,000 • 4 bed • 3 bath • 1658 ft²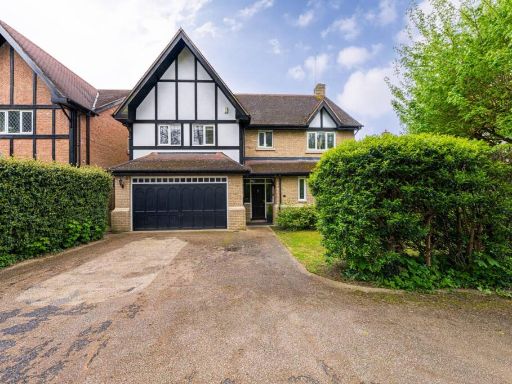 5 bedroom detached house for sale in Rufford Close, Watford, WD17 — £1,245,000 • 5 bed • 3 bath • 2452 ft²
5 bedroom detached house for sale in Rufford Close, Watford, WD17 — £1,245,000 • 5 bed • 3 bath • 2452 ft²