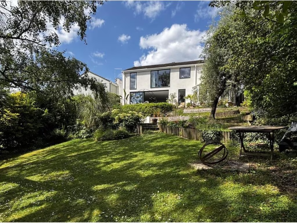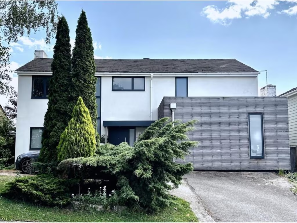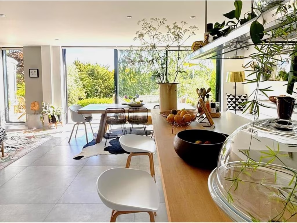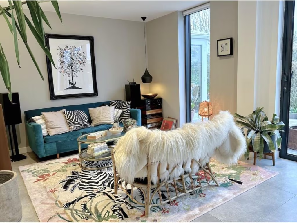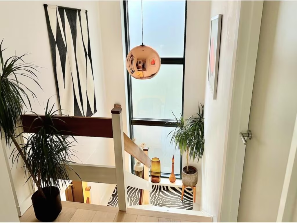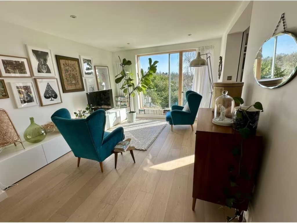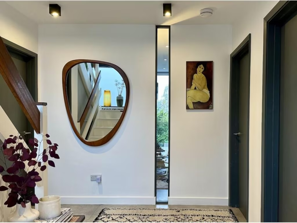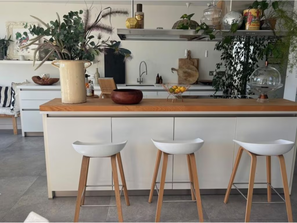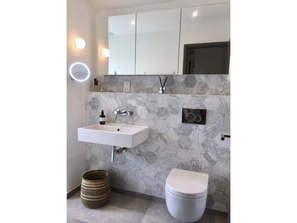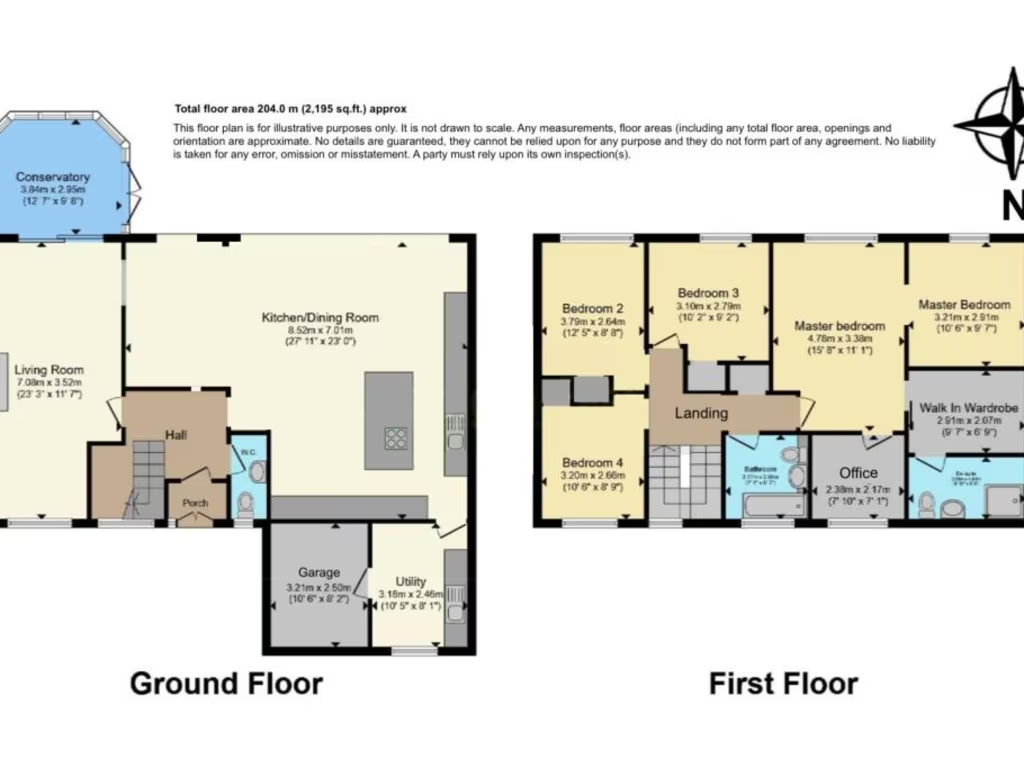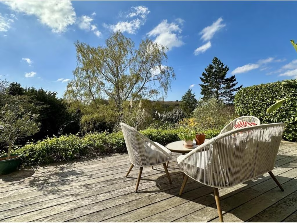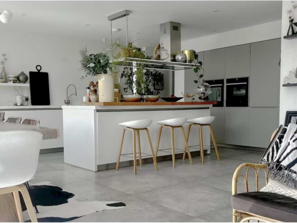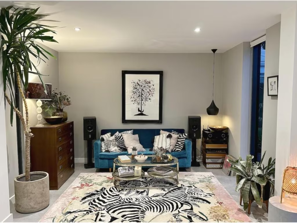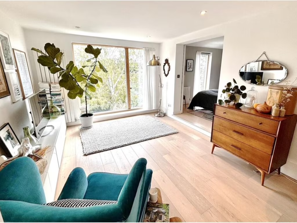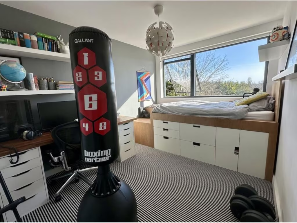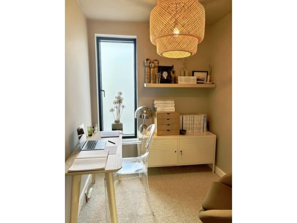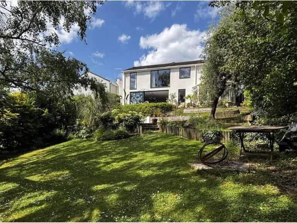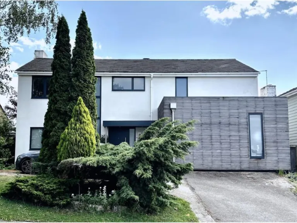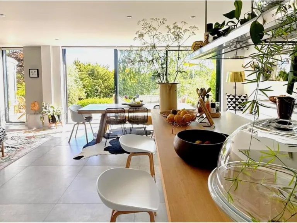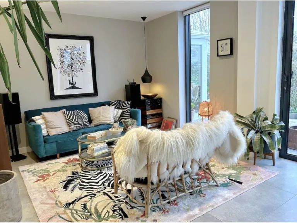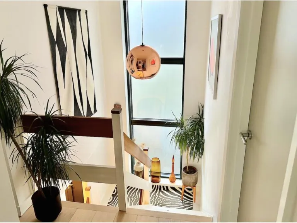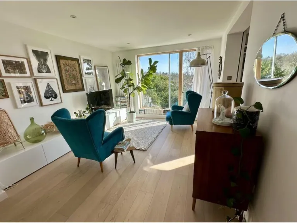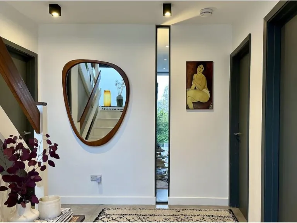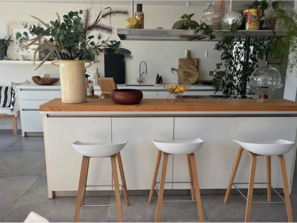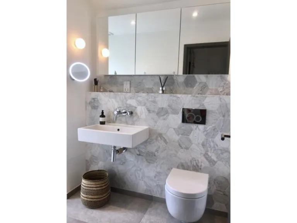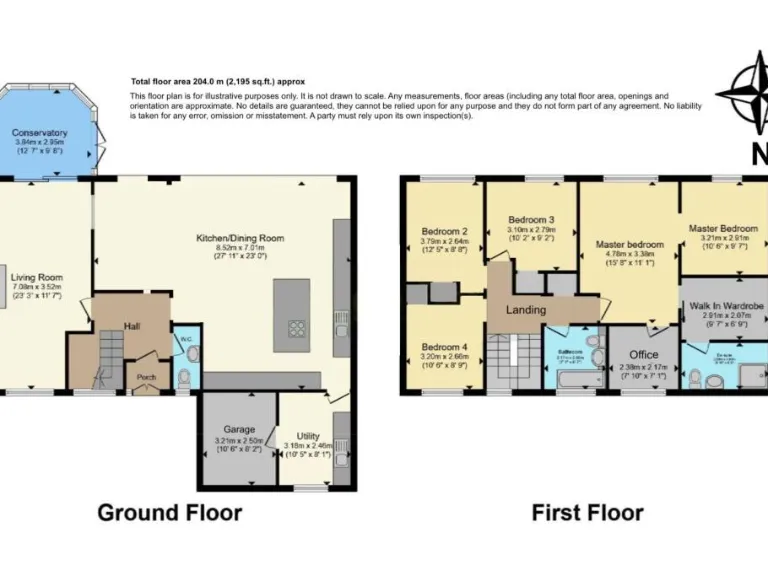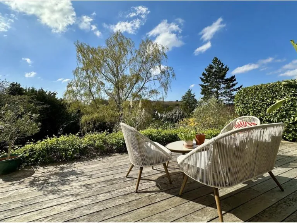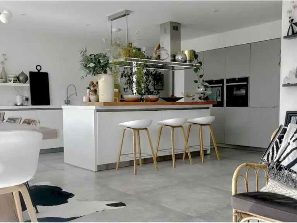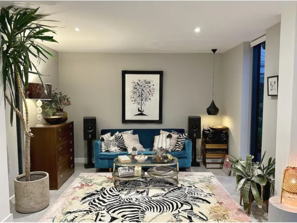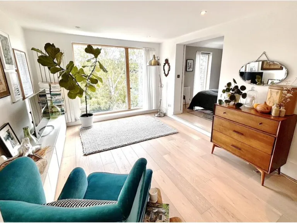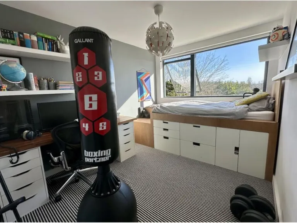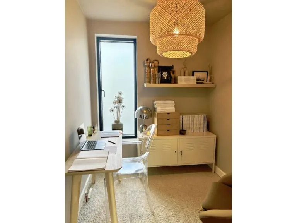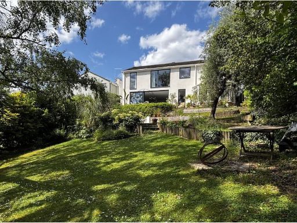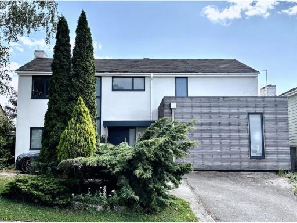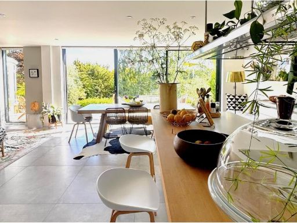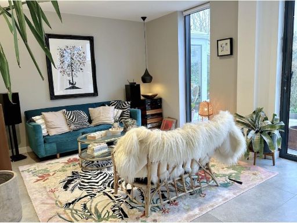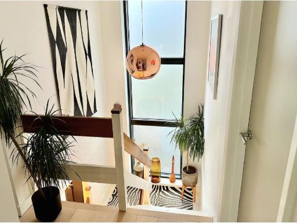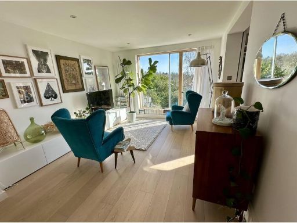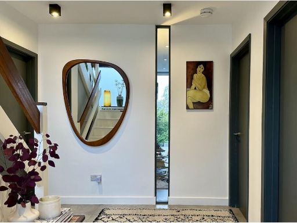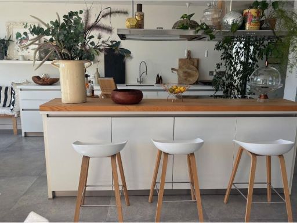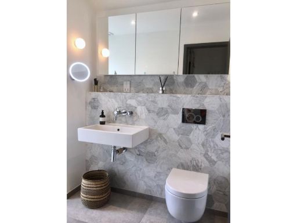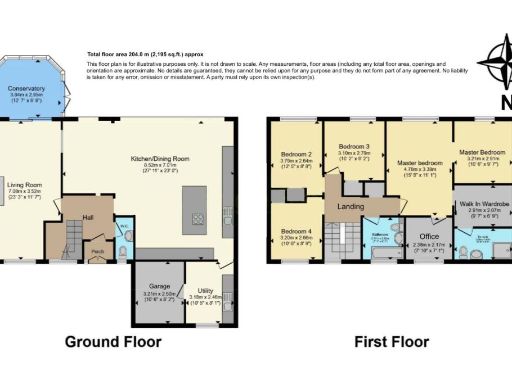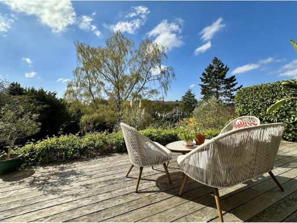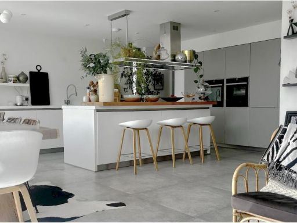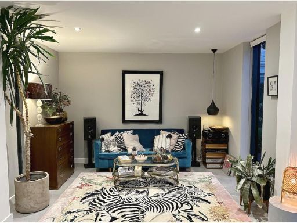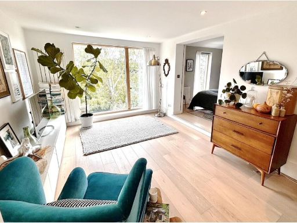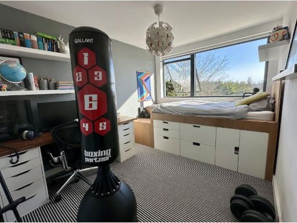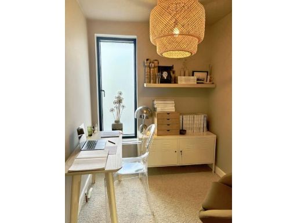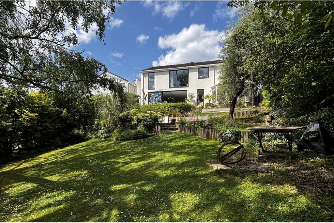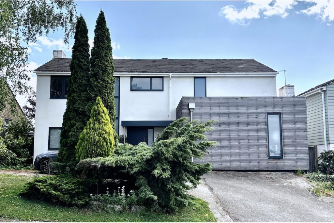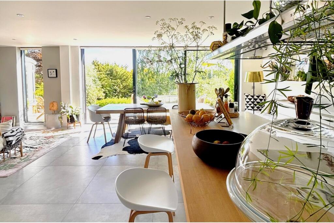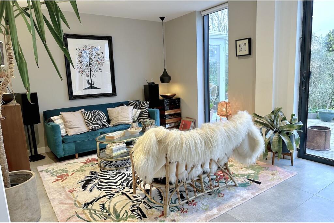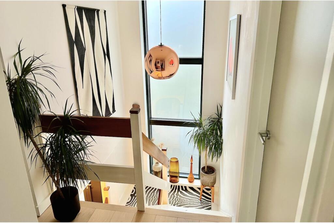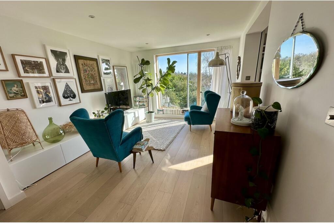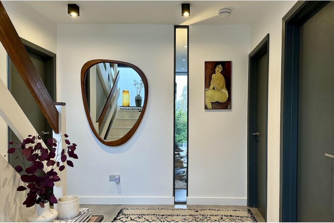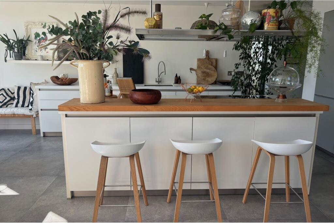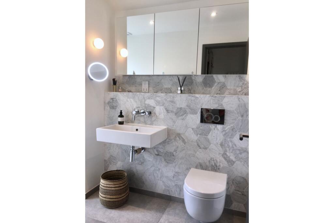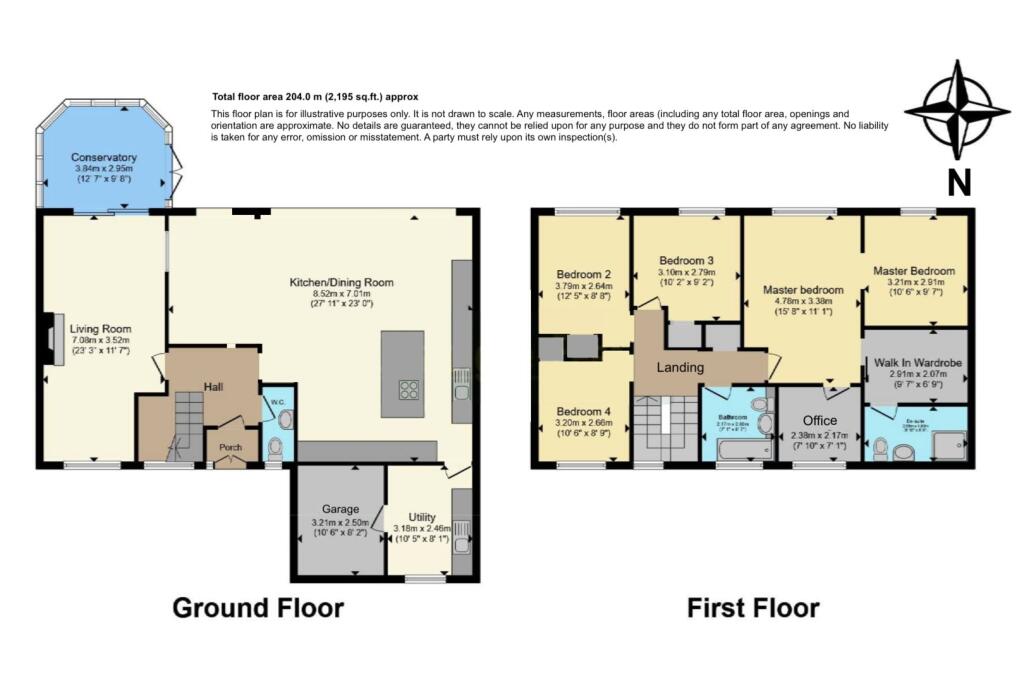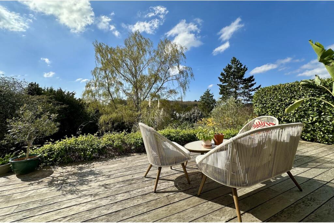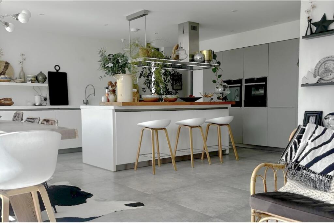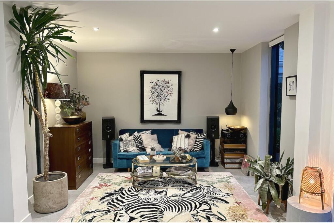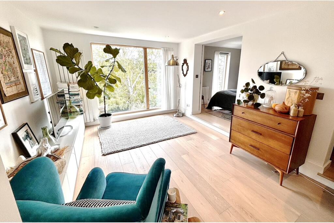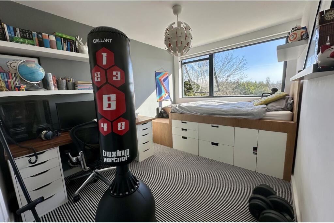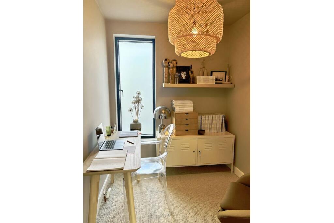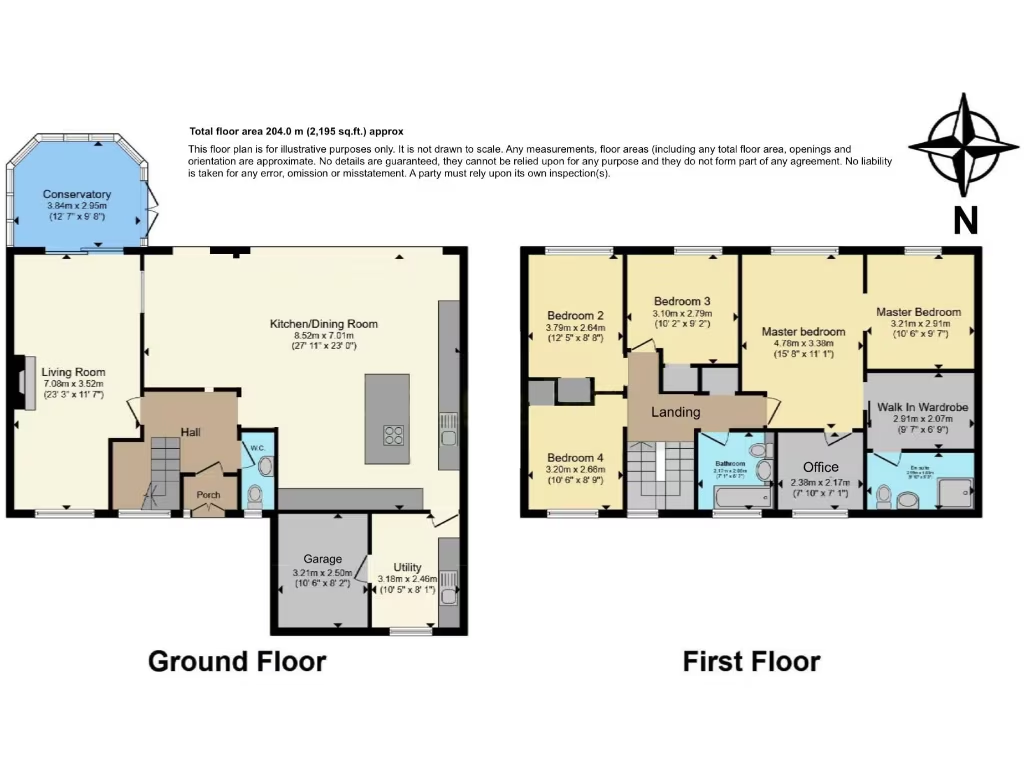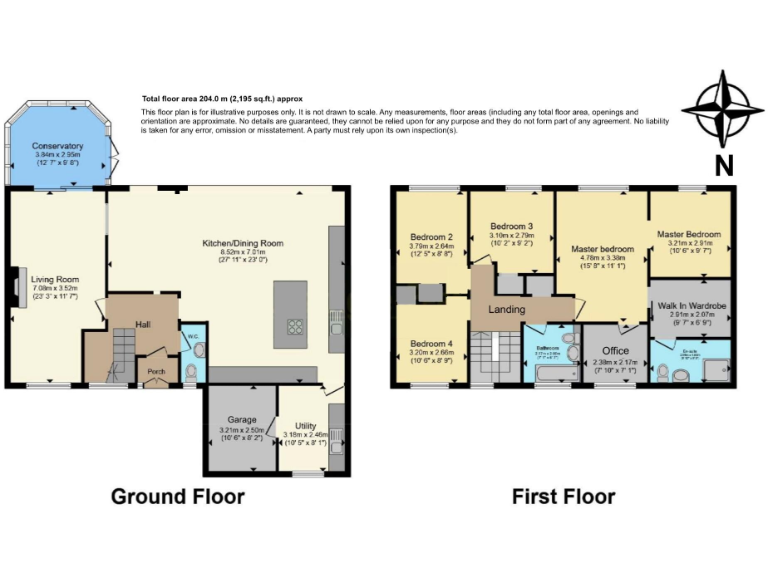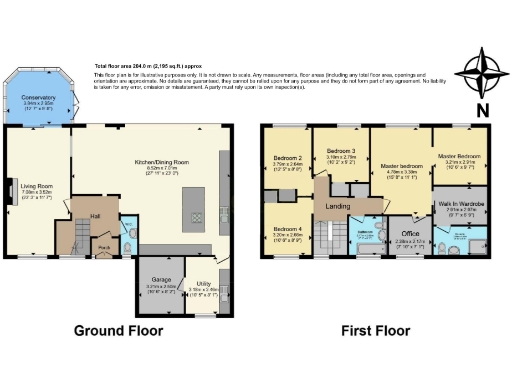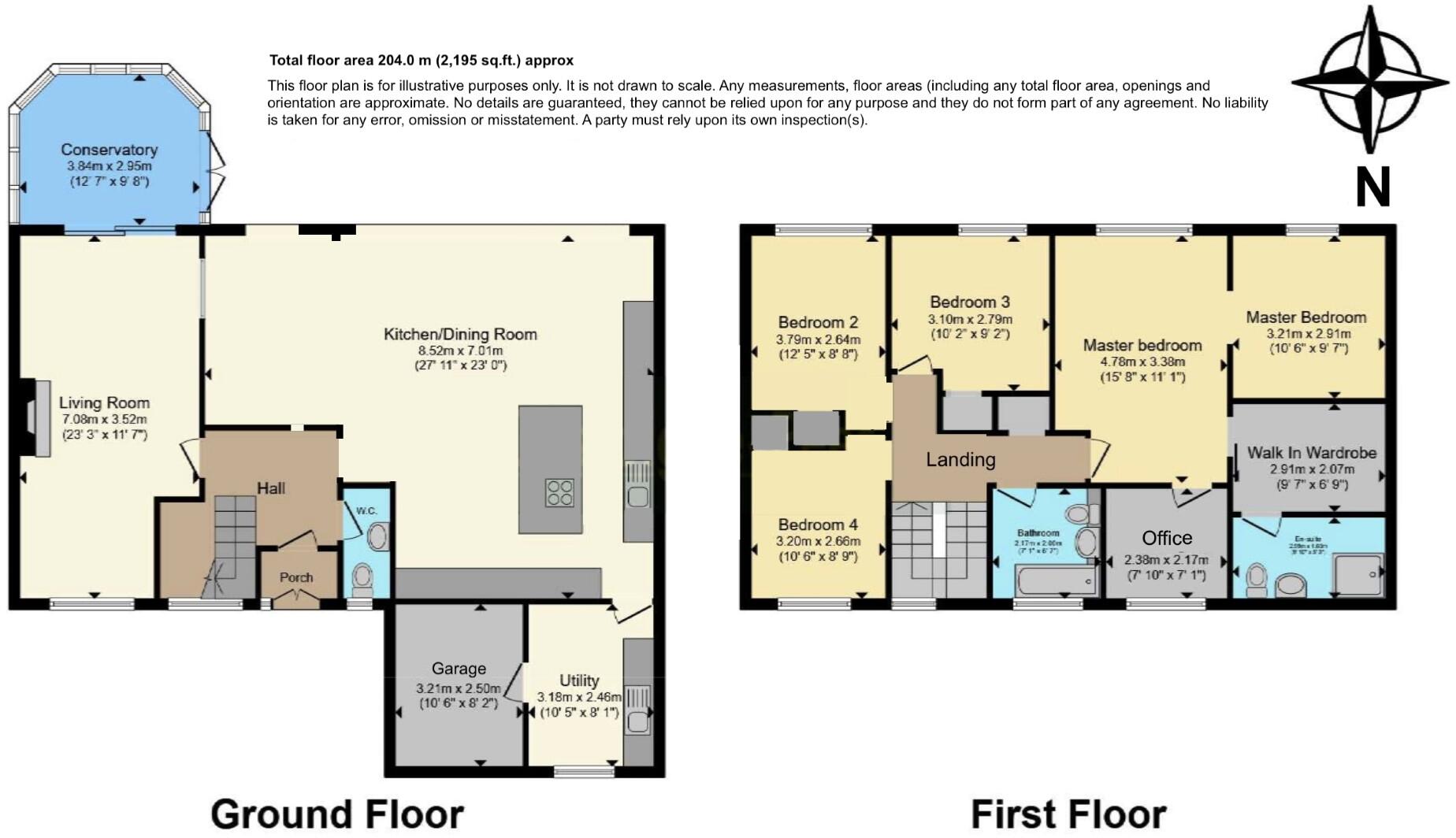Summary - 15 OAKHILL CLAYGATE ESHER KT10 0TG
4 bed 3 bath Detached
Spacious family living with bright open plan spaces and sunny terraces.
Elevated position in quiet cul-de-sac with far-reaching views
Open-plan kitchen/diner with full-height glazed doors to garden
South-facing rear garden with two terraces for outdoor entertaining
Generous master suite with sitting area, study, walk-in wardrobe and en-suite
Separate living room with original parquet flooring and working fireplace
Utility and storage rooms; ground-floor underfloor heating throughout
Off-street parking for two cars; large overall plot
Council tax described as quite expensive — check band and costs
Set on an elevated plot in a quiet cul-de-sac, this contemporary detached house offers flexible family living with bright, open-plan spaces and far-reaching views. The heart of the home is a large kitchen/diner with full-height glazed doors that open onto a south-facing garden with two terraces — ideal for year-round entertaining and family life.
Accommodation is arranged over multiple levels and totals approximately 2,195 sq ft. There are four double bedrooms, including a generous master suite with a sitting area, study, large walk-in wardrobe and en-suite. A separate living room with original parquet flooring and a working fireplace leads to a conservatory overlooking mature garden trees. Practical additions include a utility room, storage room, underfloor heating on the ground floor and off-street parking for two cars.
The location will suit families: excellent local state and independent schools nearby, village shops and pubs within walking distance, plus regular rail services to London and easy A3/M25 access. The house is freehold and being sold chain free, which can simplify timing for buyers.
Important practical points: council tax is noted as quite expensive. Buyers should verify the accuracy of room sizes and services during a viewing; some description elements were vendor-provided. Overall this is a modern, spacious family home in a very affluent, low-crime neighbourhood with good connectivity and outdoor space.
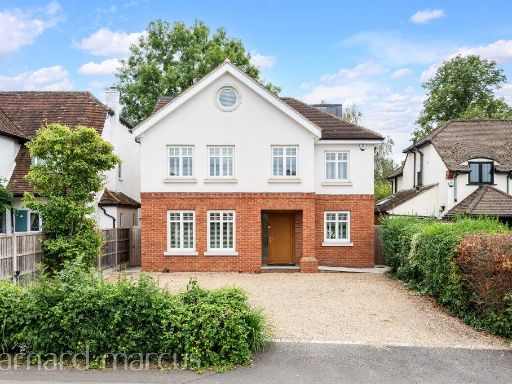 4 bedroom detached house for sale in Red Lane, Claygate, Esher, KT10 — £1,850,000 • 4 bed • 4 bath • 2731 ft²
4 bedroom detached house for sale in Red Lane, Claygate, Esher, KT10 — £1,850,000 • 4 bed • 4 bath • 2731 ft²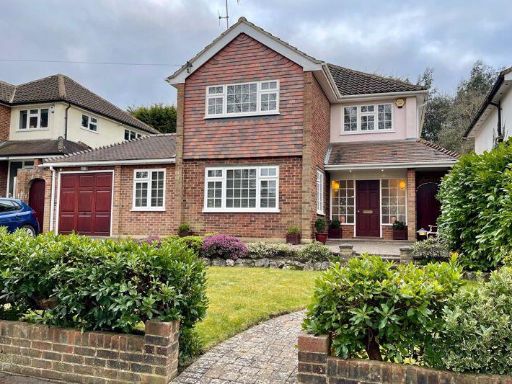 4 bedroom detached house for sale in Rosehill, Esher, KT10 — £1,200,000 • 4 bed • 1 bath • 1784 ft²
4 bedroom detached house for sale in Rosehill, Esher, KT10 — £1,200,000 • 4 bed • 1 bath • 1784 ft²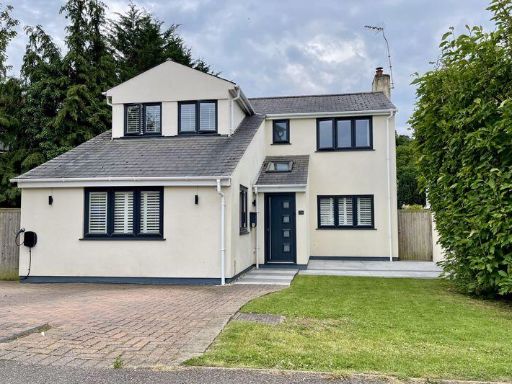 4 bedroom detached house for sale in Forge Drive, Claygate, KT10 — £1,315,000 • 4 bed • 3 bath • 2100 ft²
4 bedroom detached house for sale in Forge Drive, Claygate, KT10 — £1,315,000 • 4 bed • 3 bath • 2100 ft²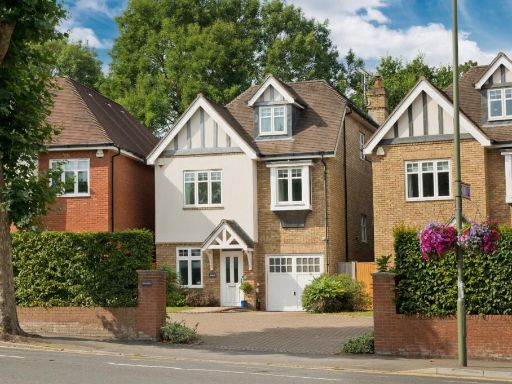 5 bedroom detached house for sale in Hare Lane, Claygate, Esher, Surrey, KT10 — £1,550,000 • 5 bed • 4 bath • 2754 ft²
5 bedroom detached house for sale in Hare Lane, Claygate, Esher, Surrey, KT10 — £1,550,000 • 5 bed • 4 bath • 2754 ft²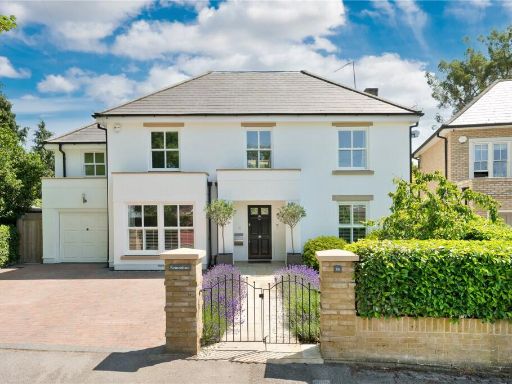 4 bedroom detached house for sale in Trystings Close, Claygate, Esher, Surrey, KT10 — £1,545,000 • 4 bed • 3 bath • 2018 ft²
4 bedroom detached house for sale in Trystings Close, Claygate, Esher, Surrey, KT10 — £1,545,000 • 4 bed • 3 bath • 2018 ft²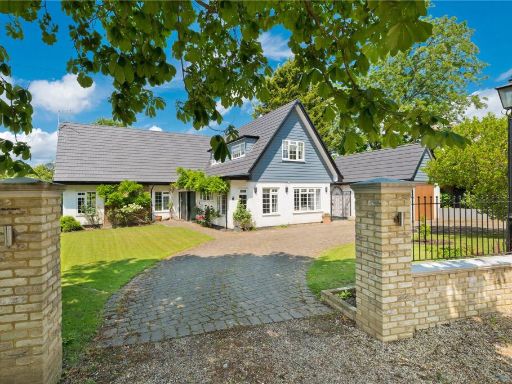 5 bedroom detached house for sale in Fitzalan Road, Claygate, Esher, Surrey, KT10 — £2,150,000 • 5 bed • 4 bath • 3489 ft²
5 bedroom detached house for sale in Fitzalan Road, Claygate, Esher, Surrey, KT10 — £2,150,000 • 5 bed • 4 bath • 3489 ft²