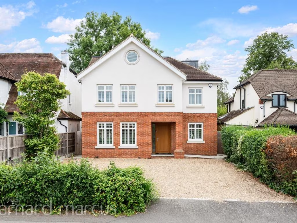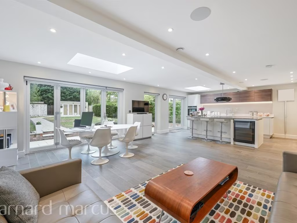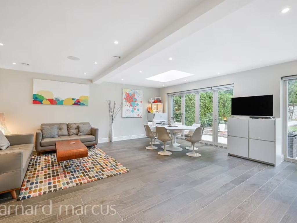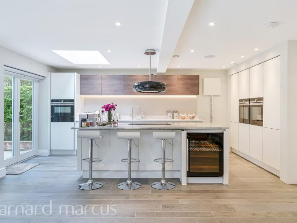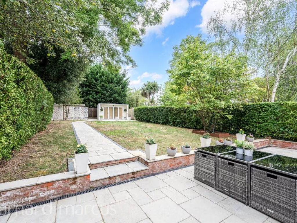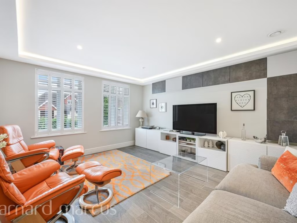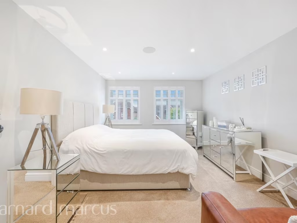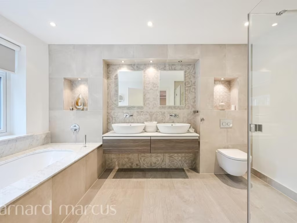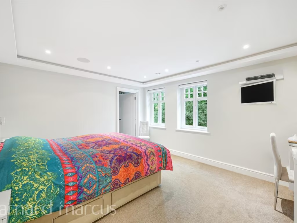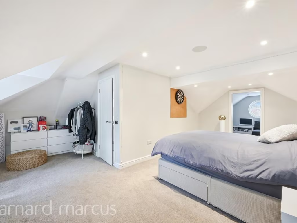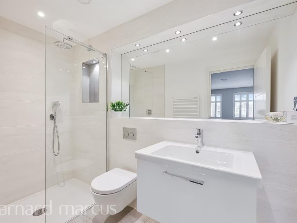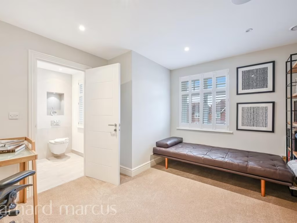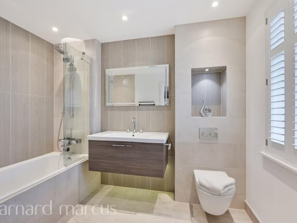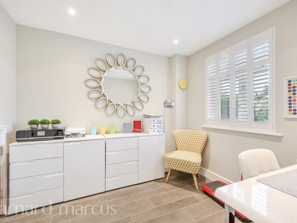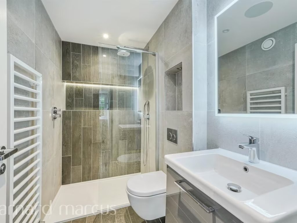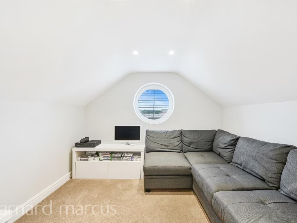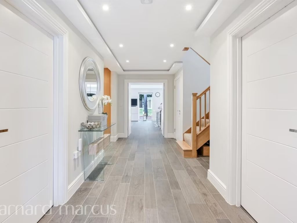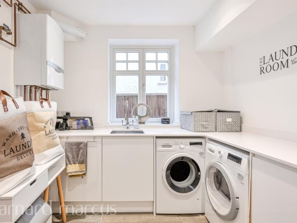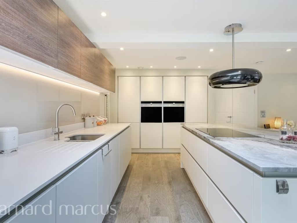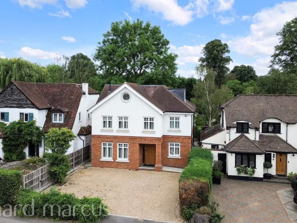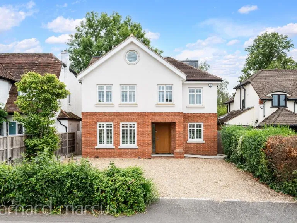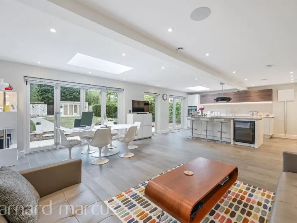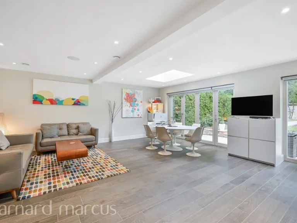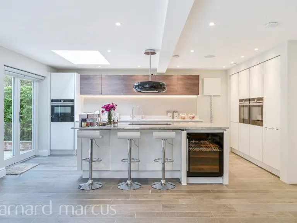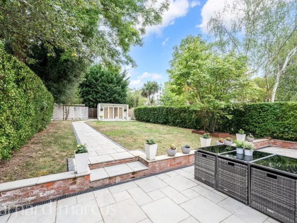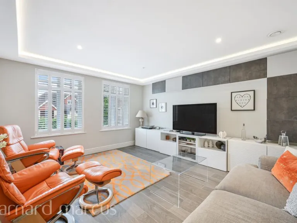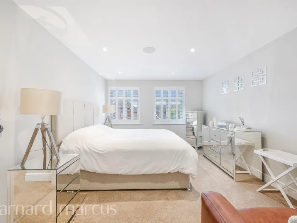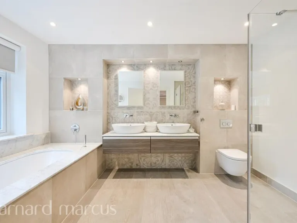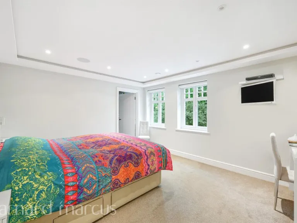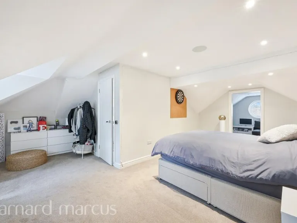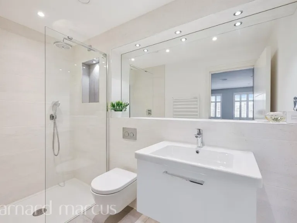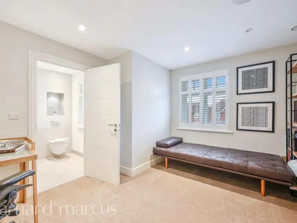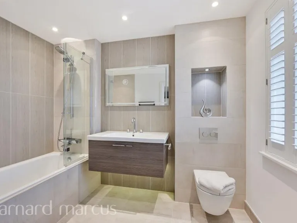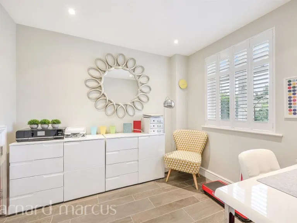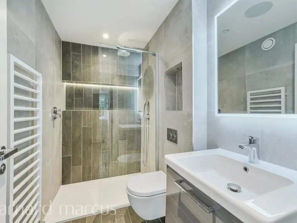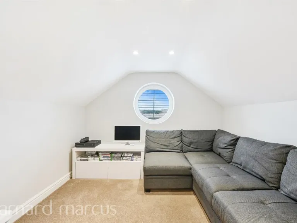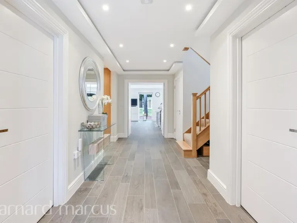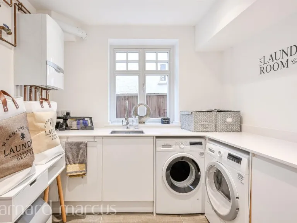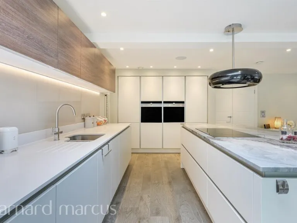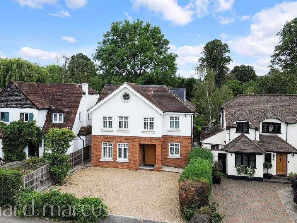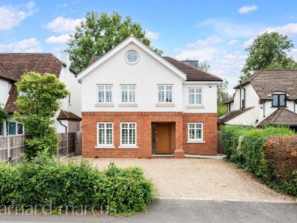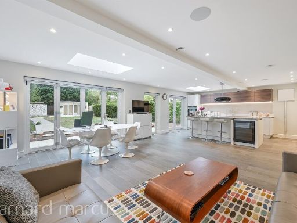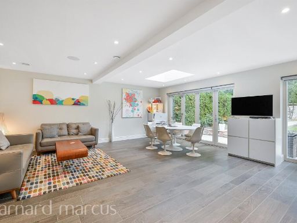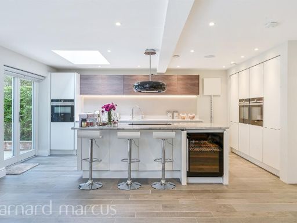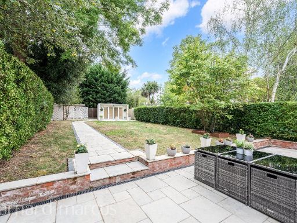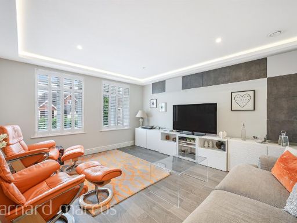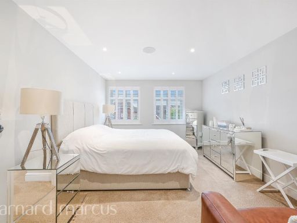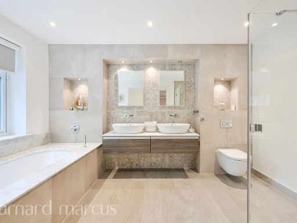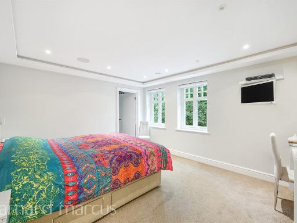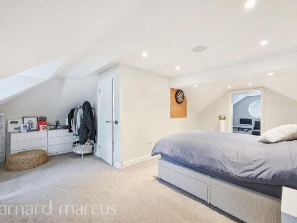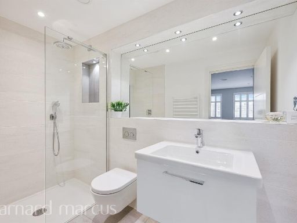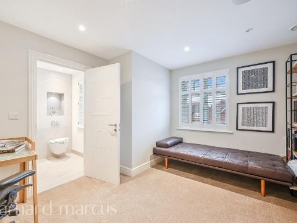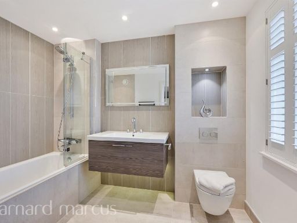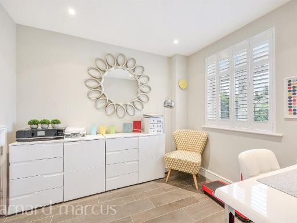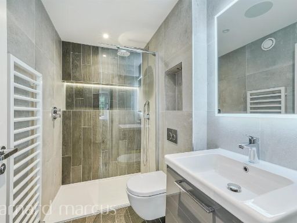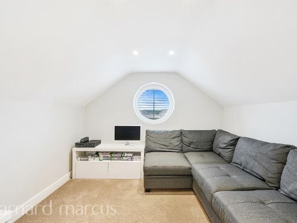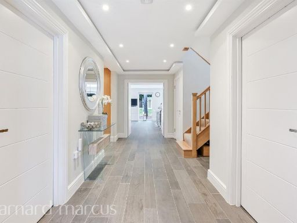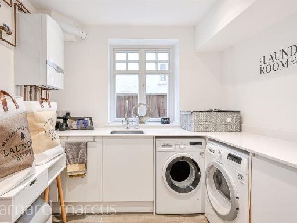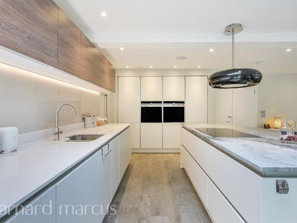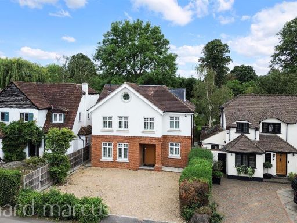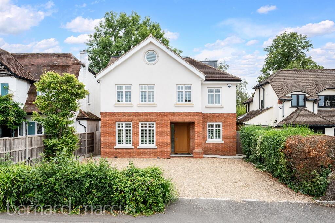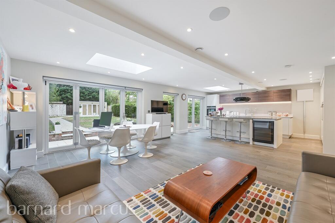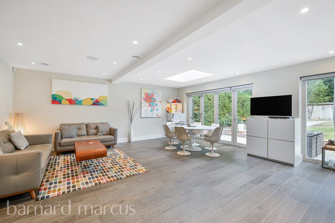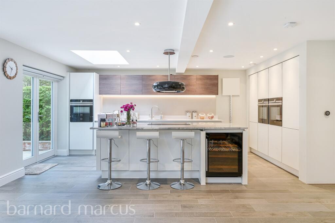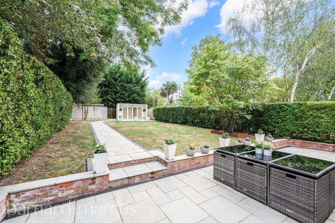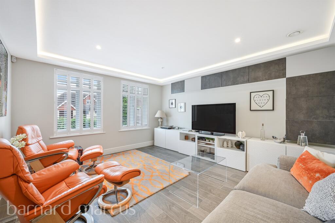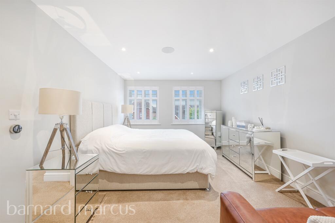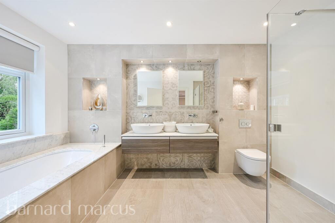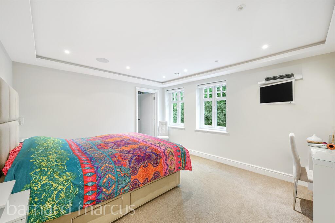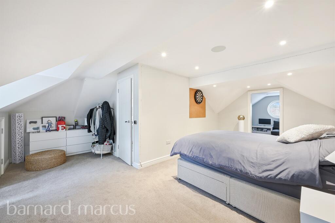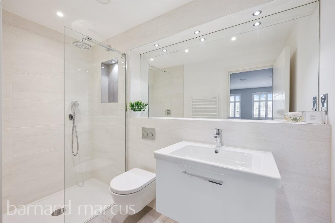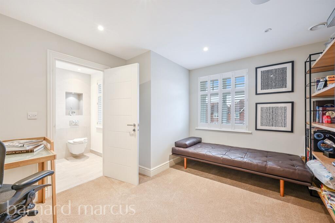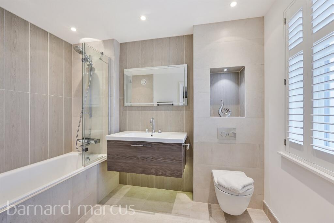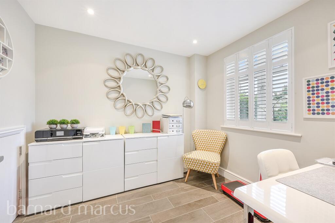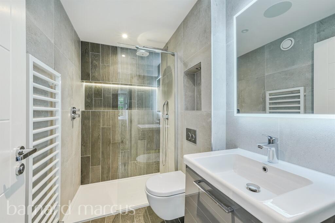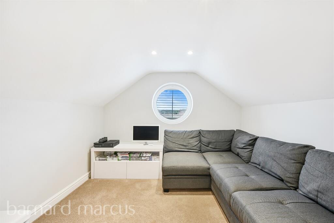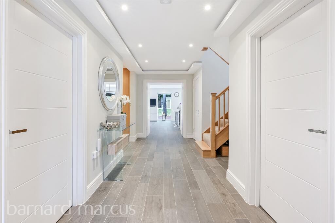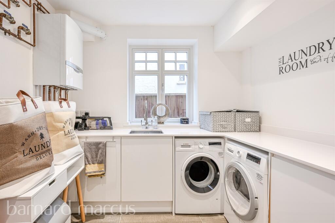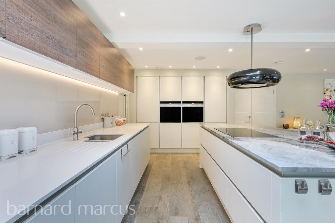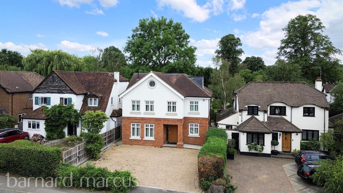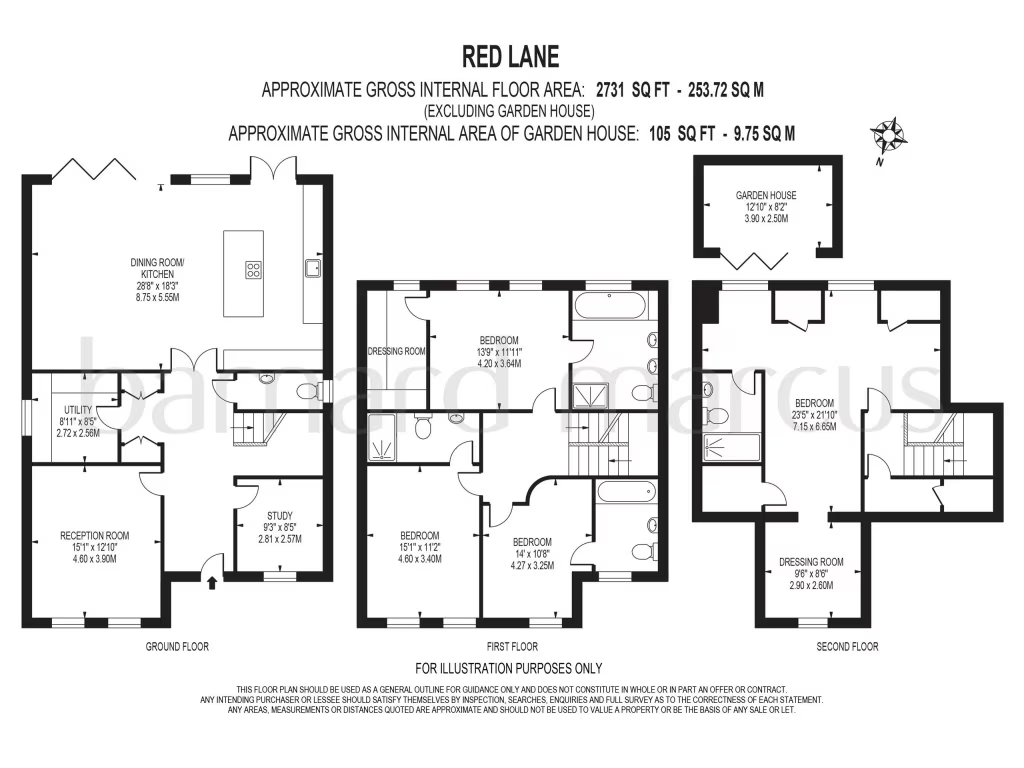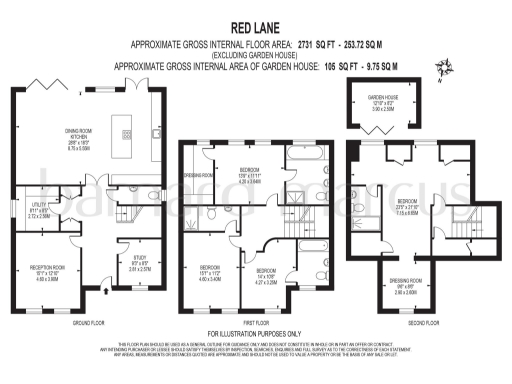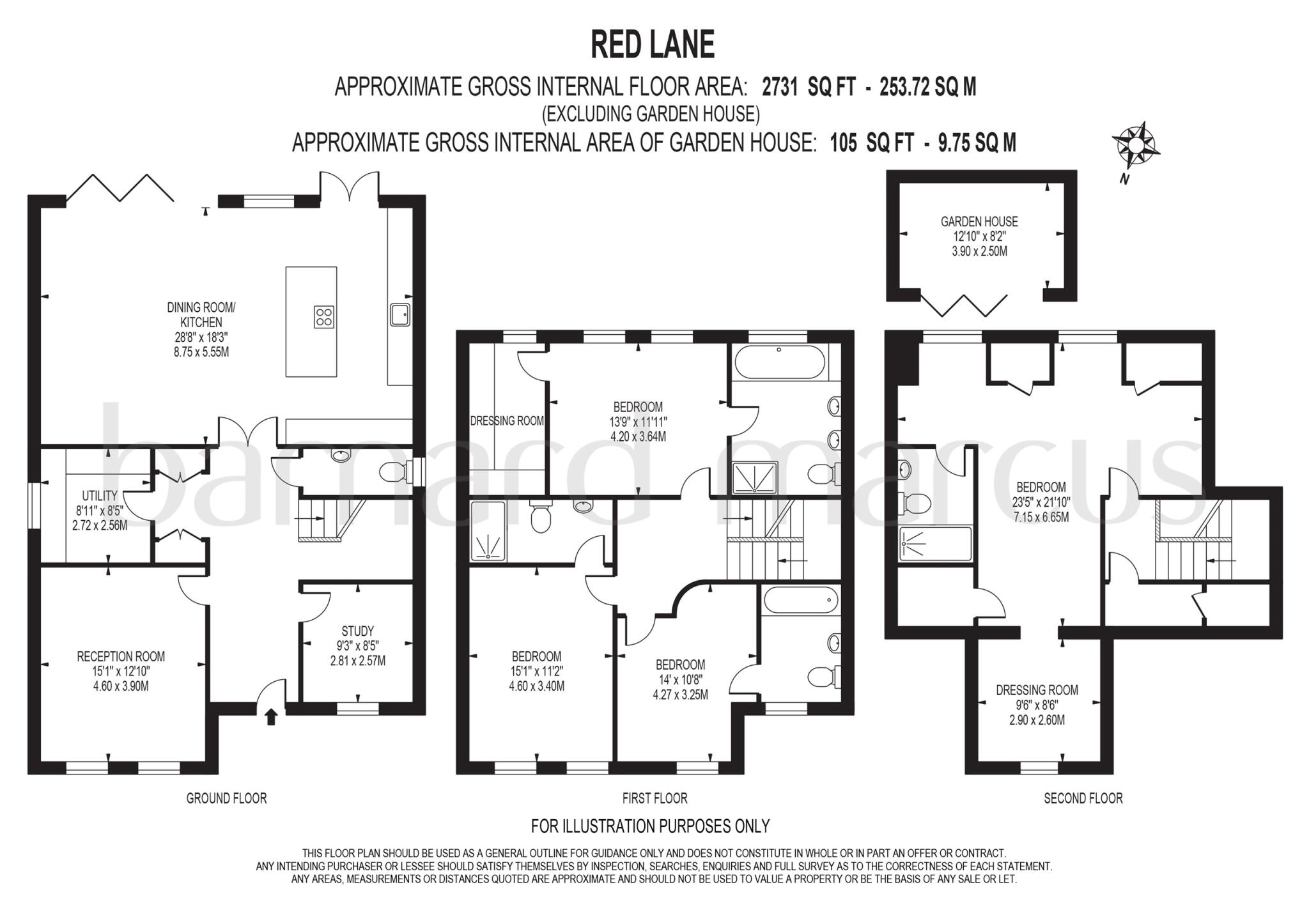Summary - 6 RED LANE CLAYGATE ESHER KT10 0EP
4 bed 4 bath Detached
High-spec family living with a large south garden and flexible top-floor space.
- Four double bedrooms, each with an en suite (three on first floor)
- Spacious open-plan kitchen/living/dining with bi-fold doors
- South-facing approx. 90 ft garden with summer house/outbuilding
- Underfloor heating throughout and high-spec finishes
- Large driveway providing substantial off-street parking
- Built 2017; modern thermal performance and good broadband
- Very expensive council tax band; factor ongoing costs
- Average mobile signal; buyers should check coverage locally
A striking, contemporary detached home finished to a high specification and arranged over three floors, ideal for a growing family. Built in 2017, the property offers four double bedrooms, four bathrooms and generous living space across approximately 2,731 sq ft. The heart of the house is the expansive open-plan kitchen/living/dining area with skylights, bi-fold doors and a south-facing aspect that floods the space with light.
Practical family features include underfloor heating throughout, a sizable utility room, a study, a large driveway for off-street parking and an approx. 90 ft south-facing garden with a useful summer house/outbuilding. Three first-floor bedrooms each have en suite facilities and the master benefits from a walk-in wardrobe and a four-piece en suite. The top-floor bedroom includes a snug area, providing flexible space for a playroom, office or media room.
Location is a strong selling point: walking distance to Claygate parade and the rail station, in an affluent, low-crime area with fast broadband and good local schools. The plot is large and the property presents low flood risk and modern thermal performance.
Buyers should note practical costs: the property sits in a very expensive council tax band. Mobile coverage is average. As with any purchase, services and appliances have not been independently tested and buyers should arrange their own surveys and reports before completing any purchase.
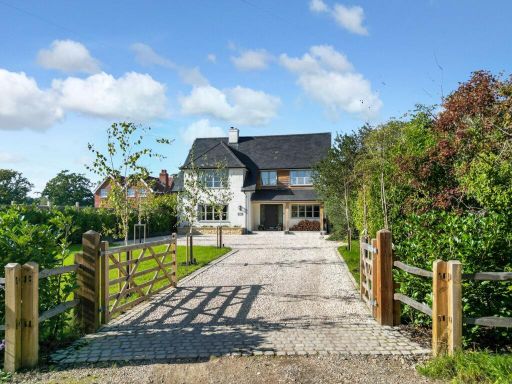 4 bedroom detached house for sale in Vale Road, Claygate, KT10 — £1,695,000 • 4 bed • 2 bath • 1830 ft²
4 bedroom detached house for sale in Vale Road, Claygate, KT10 — £1,695,000 • 4 bed • 2 bath • 1830 ft²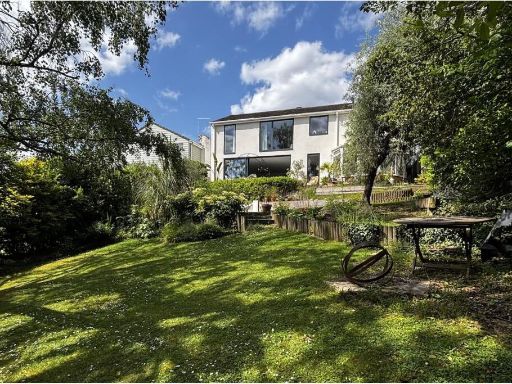 4 bedroom detached house for sale in Oakhill, Esher, KT10 — £1,375,000 • 4 bed • 3 bath • 2195 ft²
4 bedroom detached house for sale in Oakhill, Esher, KT10 — £1,375,000 • 4 bed • 3 bath • 2195 ft²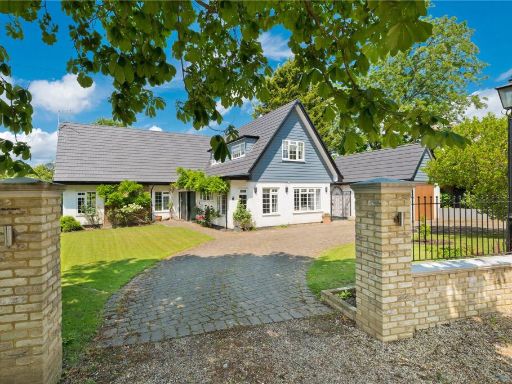 5 bedroom detached house for sale in Fitzalan Road, Claygate, Esher, Surrey, KT10 — £2,150,000 • 5 bed • 4 bath • 3489 ft²
5 bedroom detached house for sale in Fitzalan Road, Claygate, Esher, Surrey, KT10 — £2,150,000 • 5 bed • 4 bath • 3489 ft²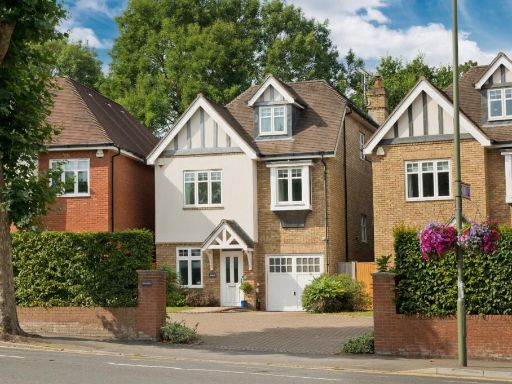 5 bedroom detached house for sale in Hare Lane, Claygate, Esher, Surrey, KT10 — £1,550,000 • 5 bed • 4 bath • 2754 ft²
5 bedroom detached house for sale in Hare Lane, Claygate, Esher, Surrey, KT10 — £1,550,000 • 5 bed • 4 bath • 2754 ft²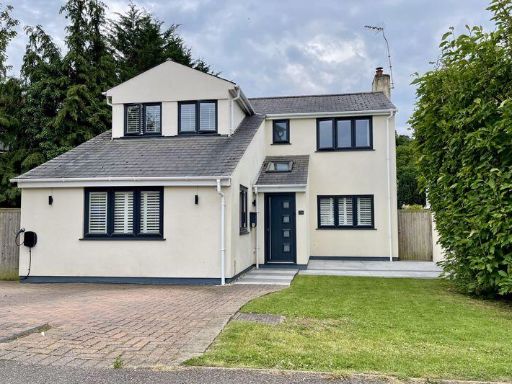 4 bedroom detached house for sale in Forge Drive, Claygate, KT10 — £1,315,000 • 4 bed • 3 bath • 2100 ft²
4 bedroom detached house for sale in Forge Drive, Claygate, KT10 — £1,315,000 • 4 bed • 3 bath • 2100 ft²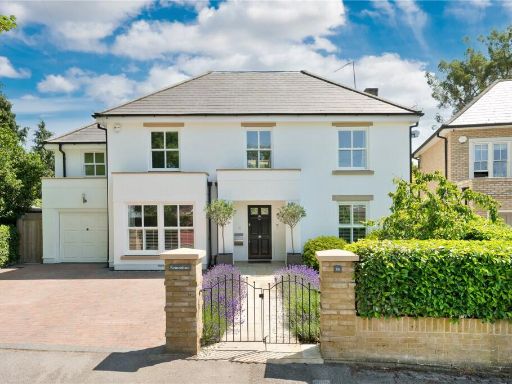 4 bedroom detached house for sale in Trystings Close, Claygate, Esher, Surrey, KT10 — £1,545,000 • 4 bed • 3 bath • 2018 ft²
4 bedroom detached house for sale in Trystings Close, Claygate, Esher, Surrey, KT10 — £1,545,000 • 4 bed • 3 bath • 2018 ft²