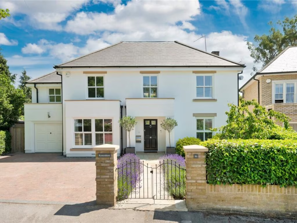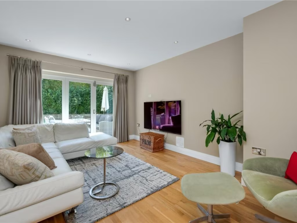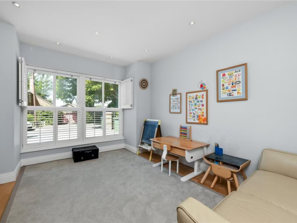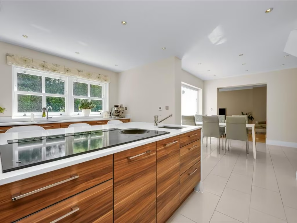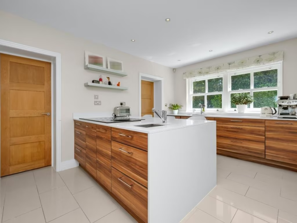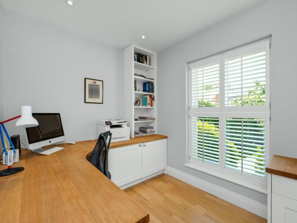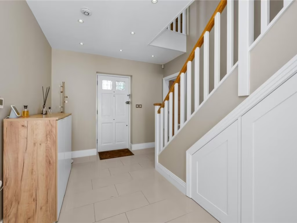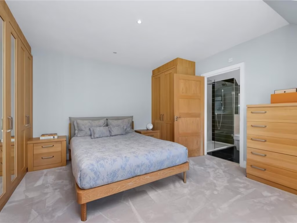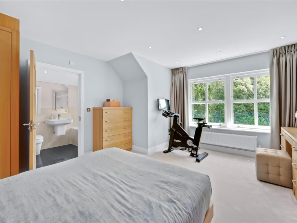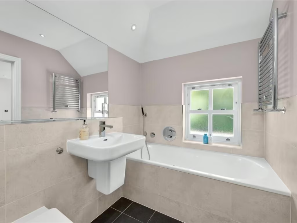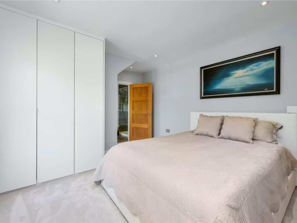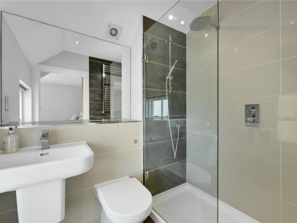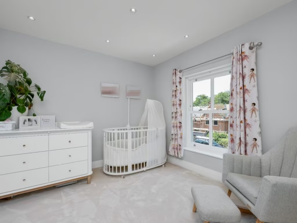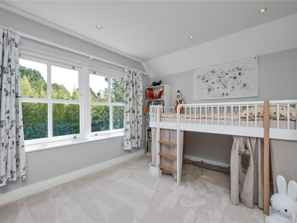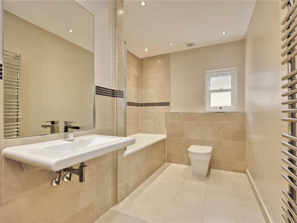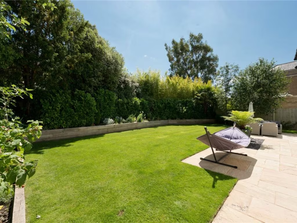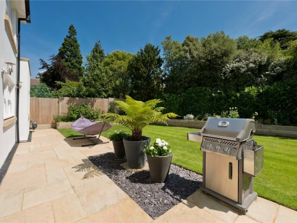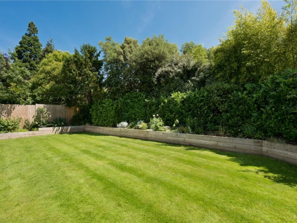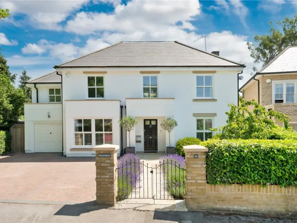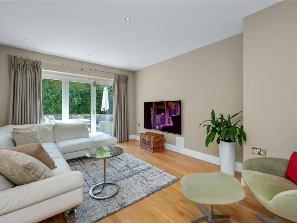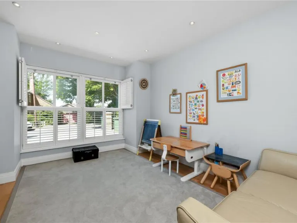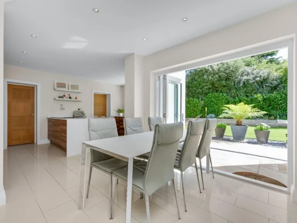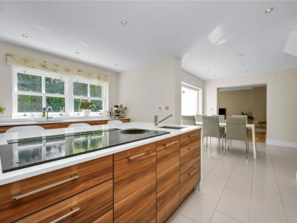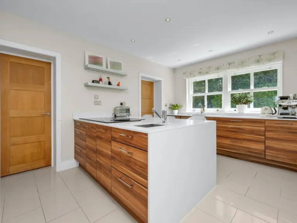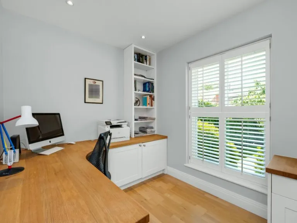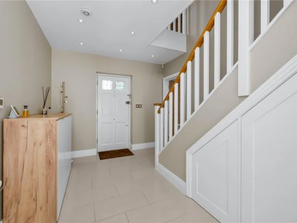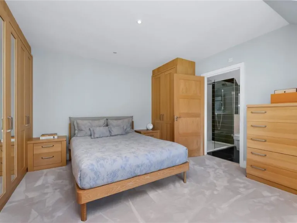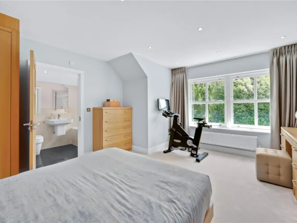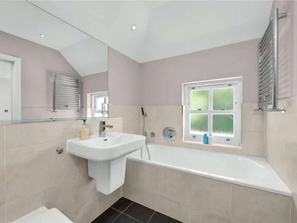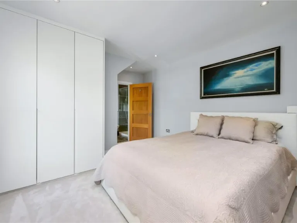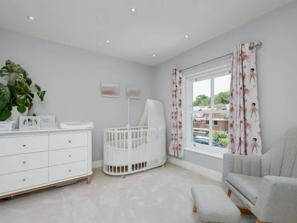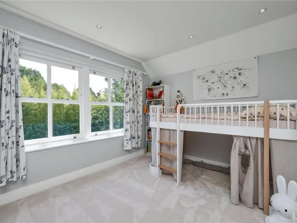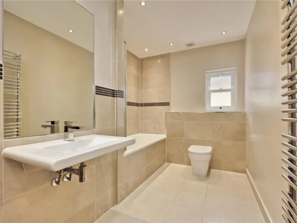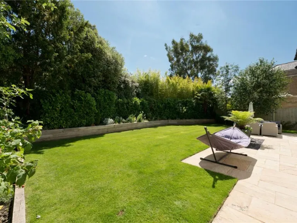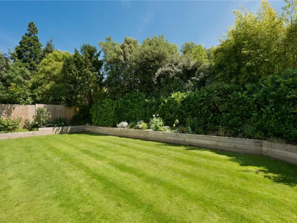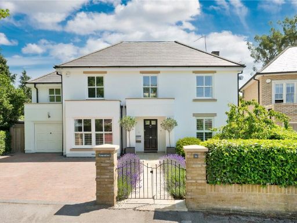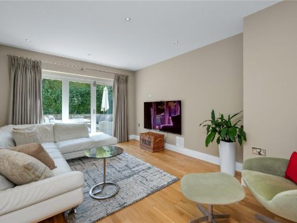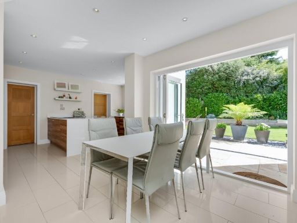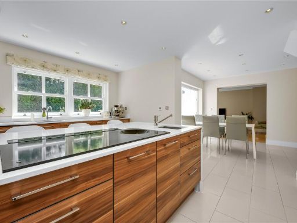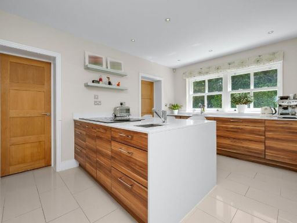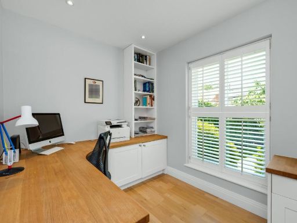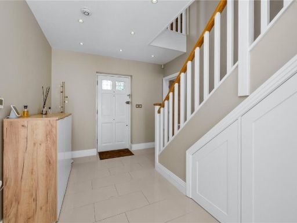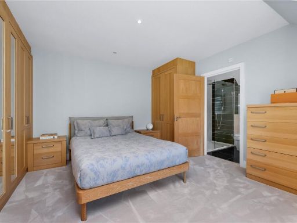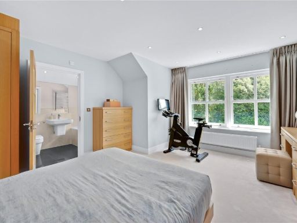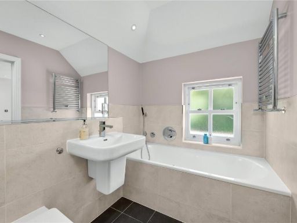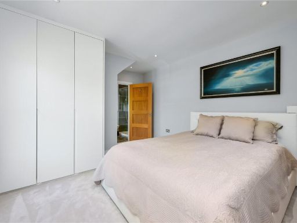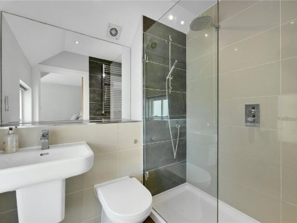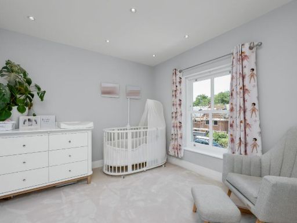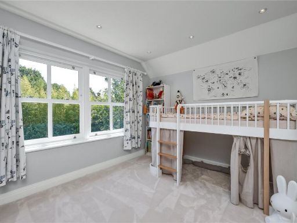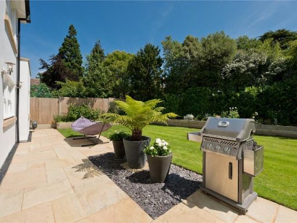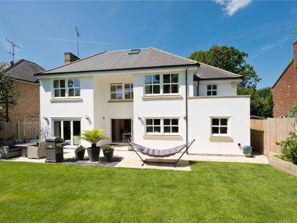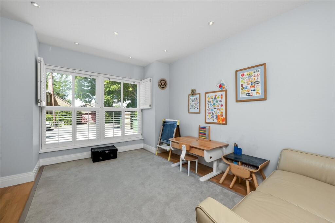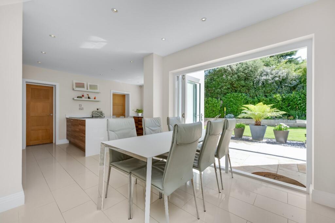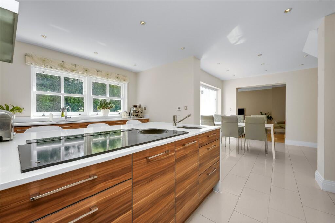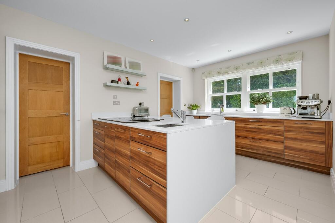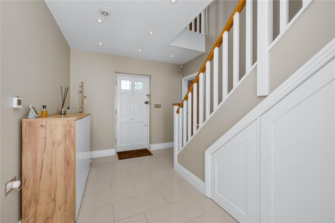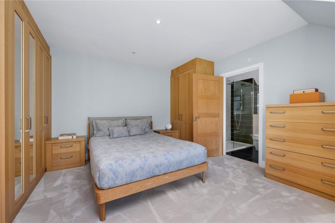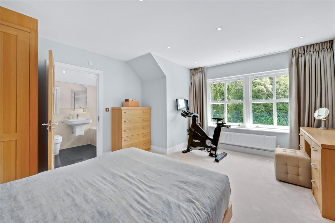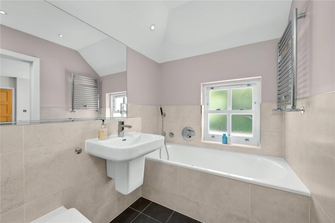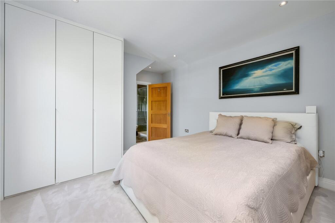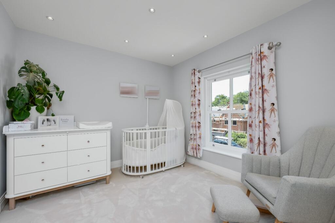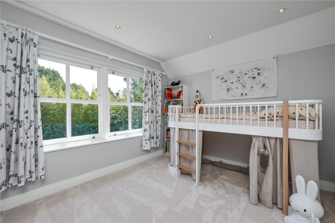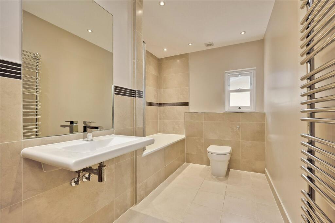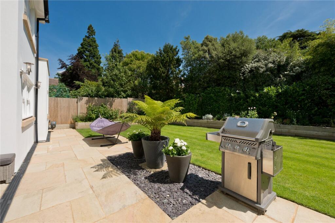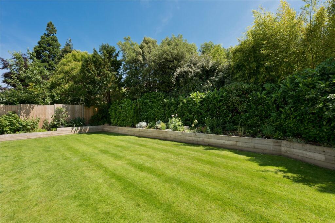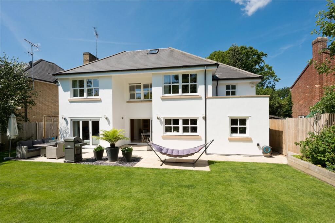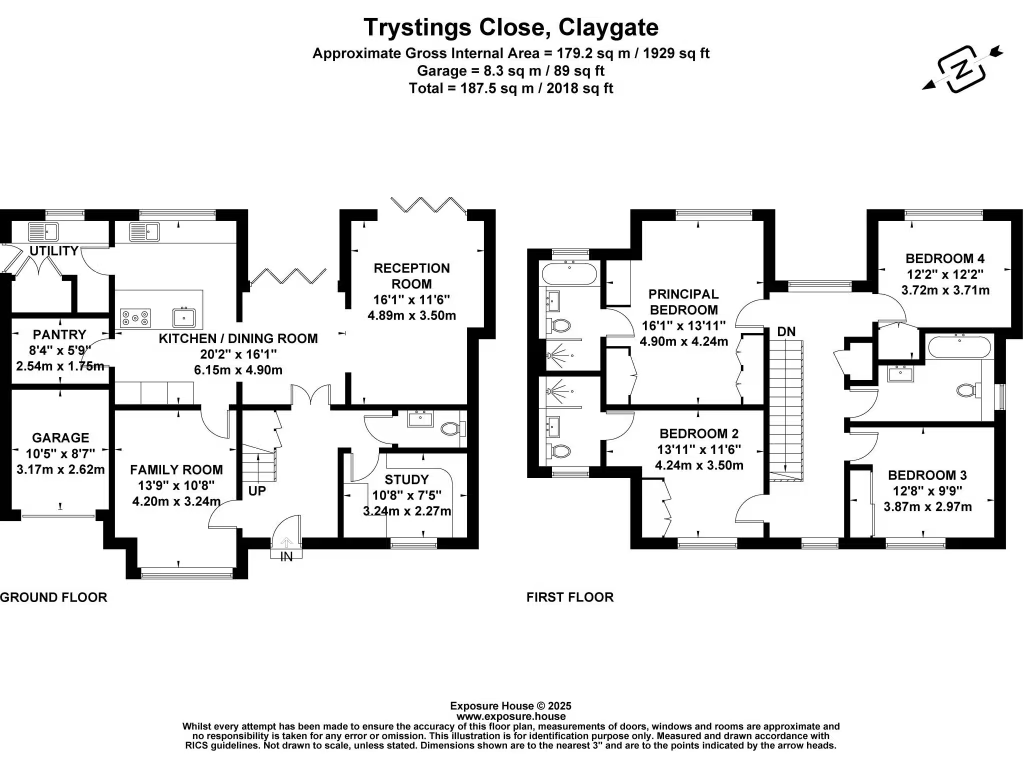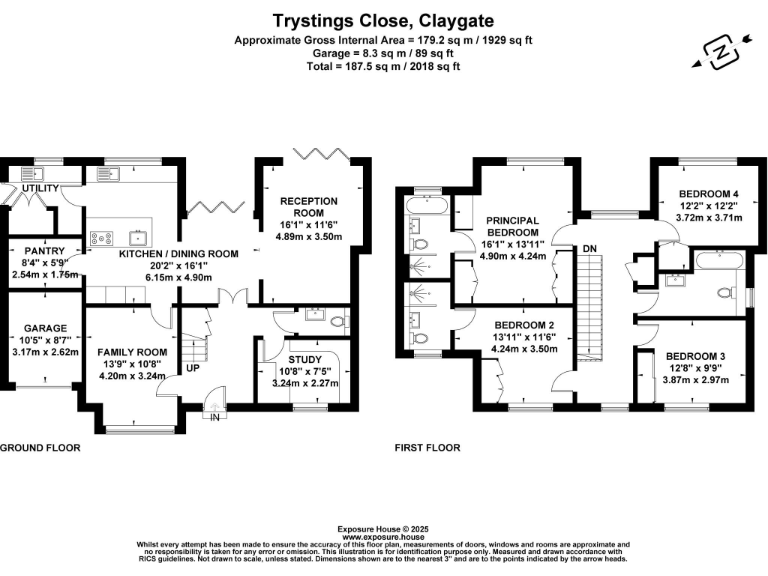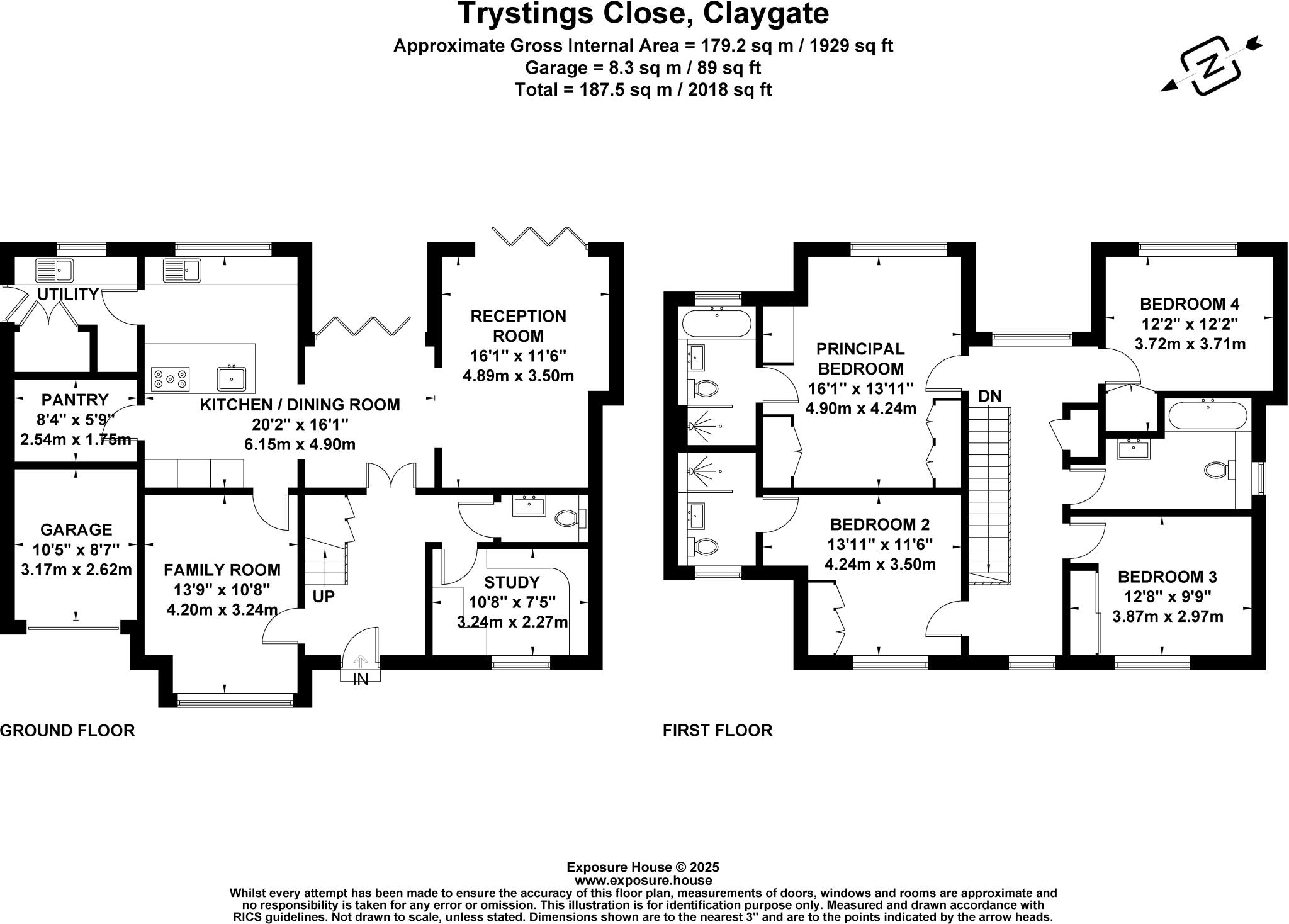Summary - 8b, Trystings Close, Claygate KT10 0TF
4 bed 3 bath Detached
Ideal family base near Claygate station and well-regarded schools.
- Four bedrooms, two with en suite bathrooms
- Open-plan kitchen/dining/reception with bifold doors
- Large loft with scope for conversion (STPP)
- Recently landscaped rear garden and terrace
- Garage plus paved off-street driveway parking
- Underfloor heating on ground floor, EPC Rating C
- Just under one mile to Claygate station (approx 33 mins to Waterloo)
- No onward chain; council tax described as quite expensive
Set in a quiet Claygate cul-de-sac, this well-presented detached house delivers flexible family living across 2,018 sq ft. The ground floor flows from a generous entrance hall into an open-plan kitchen/dining/reception with bifold doors to the recently landscaped garden — ideal for indoor-outdoor family life and entertaining. A separate reception room and study provide practical options for play, TV and home working.
Upstairs are four well-proportioned bedrooms, two with en suites, and a large family bathroom. The principal bedroom includes built-in wardrobes and a contemporary en suite. Underfloor heating across the ground floor and double glazing add comfort and efficiency; the property currently holds an EPC rating of C.
There is clear scope to increase living space by converting the loft (subject to planning permission), offering potential to add an extra bedroom or dedicated home area. Practical benefits include a garage, off-street parking and easy access to Claygate station (just under a mile) and local schools. Notable points: council tax is described as quite expensive and any loft conversion would need STPP, which may involve additional time and cost.
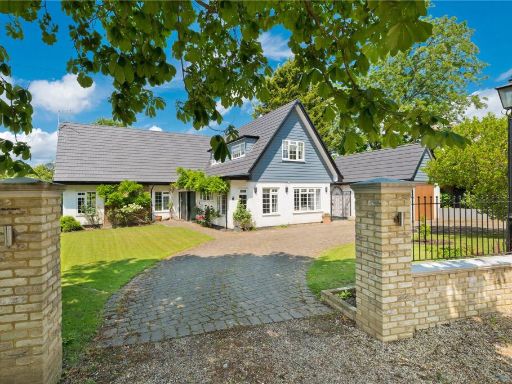 5 bedroom detached house for sale in Fitzalan Road, Claygate, Esher, Surrey, KT10 — £2,150,000 • 5 bed • 4 bath • 3489 ft²
5 bedroom detached house for sale in Fitzalan Road, Claygate, Esher, Surrey, KT10 — £2,150,000 • 5 bed • 4 bath • 3489 ft²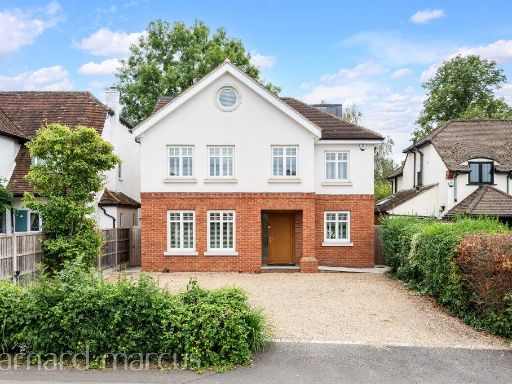 4 bedroom detached house for sale in Red Lane, Claygate, Esher, KT10 — £1,800,000 • 4 bed • 4 bath • 2731 ft²
4 bedroom detached house for sale in Red Lane, Claygate, Esher, KT10 — £1,800,000 • 4 bed • 4 bath • 2731 ft²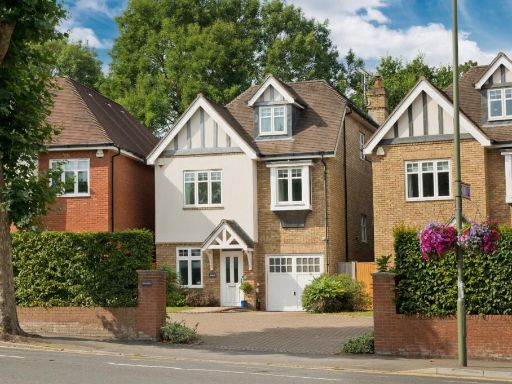 5 bedroom detached house for sale in Hare Lane, Claygate, Esher, Surrey, KT10 — £1,550,000 • 5 bed • 4 bath • 2754 ft²
5 bedroom detached house for sale in Hare Lane, Claygate, Esher, Surrey, KT10 — £1,550,000 • 5 bed • 4 bath • 2754 ft²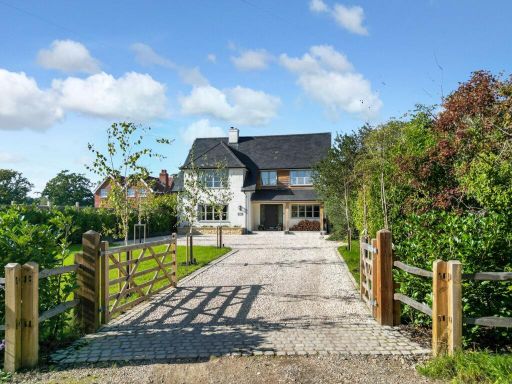 4 bedroom detached house for sale in Vale Road, Claygate, KT10 — £1,695,000 • 4 bed • 2 bath • 1830 ft²
4 bedroom detached house for sale in Vale Road, Claygate, KT10 — £1,695,000 • 4 bed • 2 bath • 1830 ft²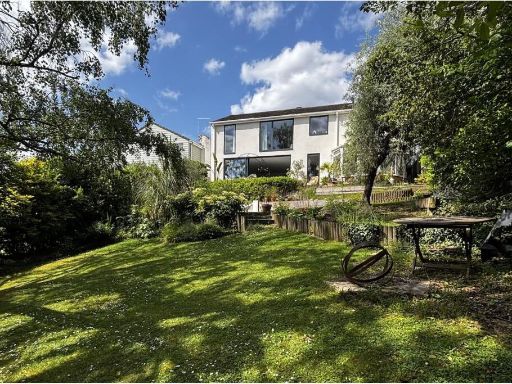 4 bedroom detached house for sale in Oakhill, Esher, KT10 — £1,375,000 • 4 bed • 3 bath • 2195 ft²
4 bedroom detached house for sale in Oakhill, Esher, KT10 — £1,375,000 • 4 bed • 3 bath • 2195 ft²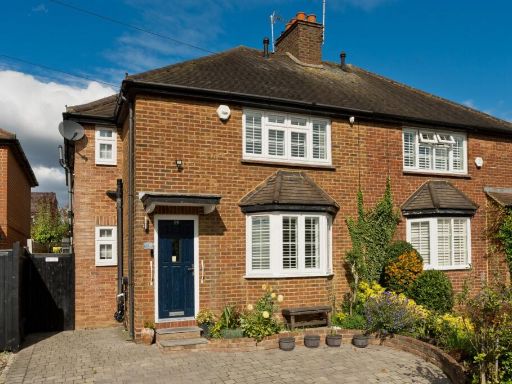 3 bedroom semi-detached house for sale in Simmil Road, Claygate, Esher, Surrey, KT10 — £950,000 • 3 bed • 2 bath • 1191 ft²
3 bedroom semi-detached house for sale in Simmil Road, Claygate, Esher, Surrey, KT10 — £950,000 • 3 bed • 2 bath • 1191 ft²