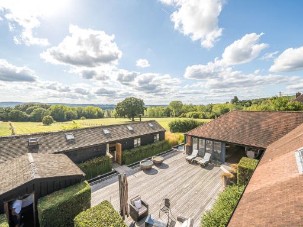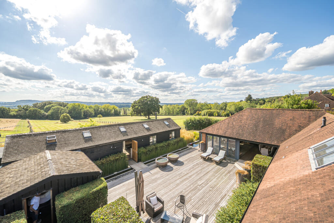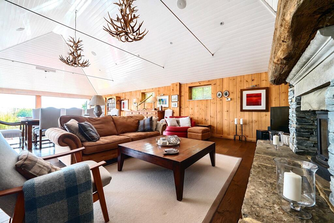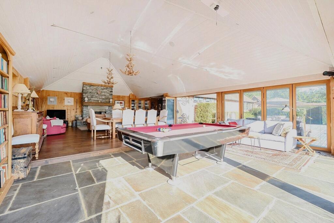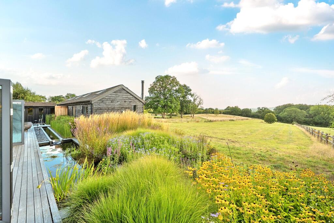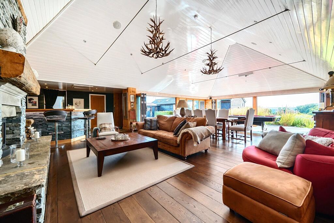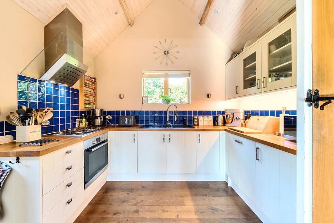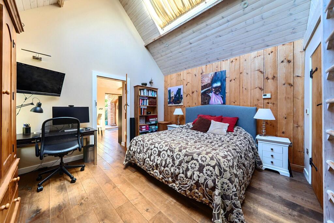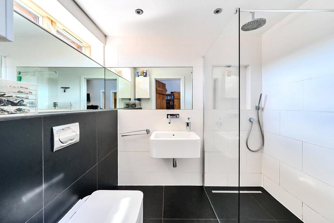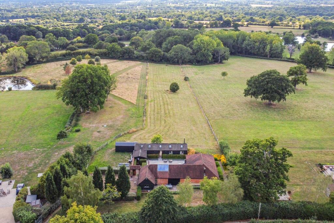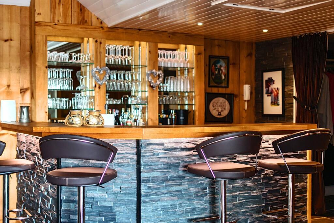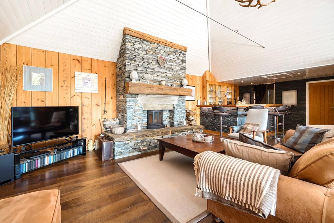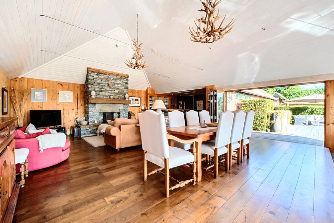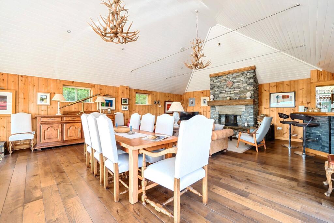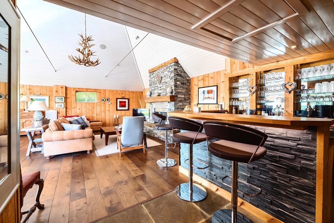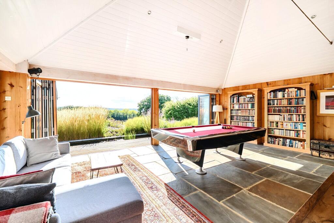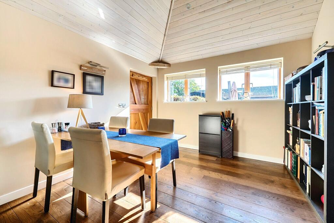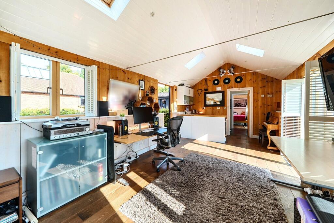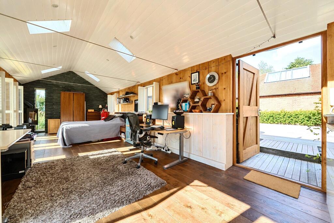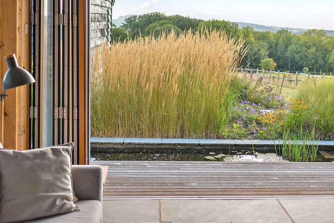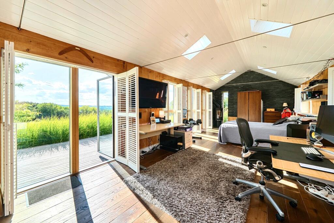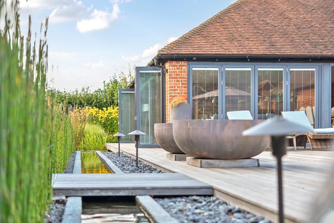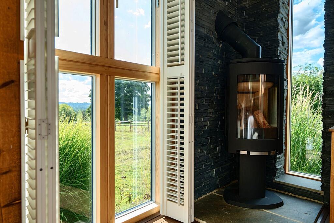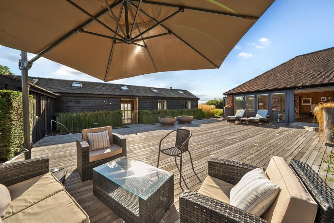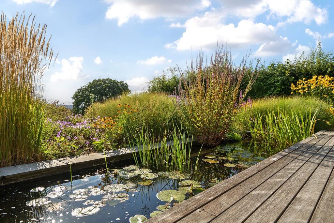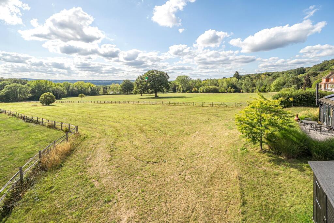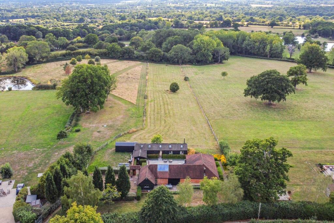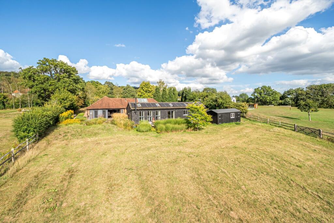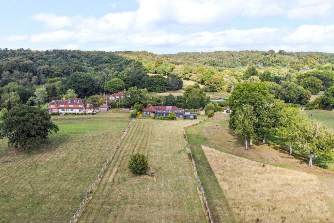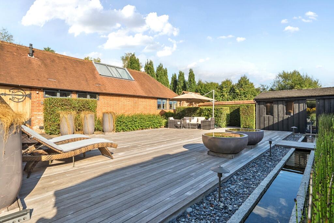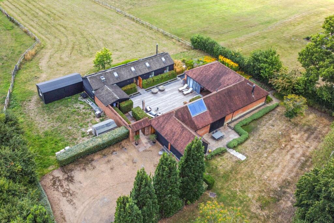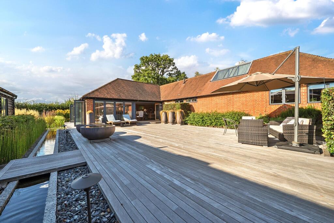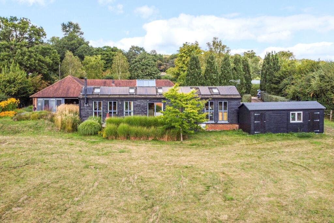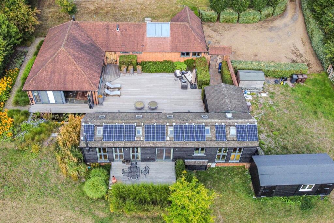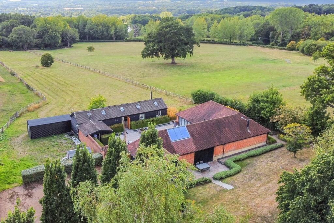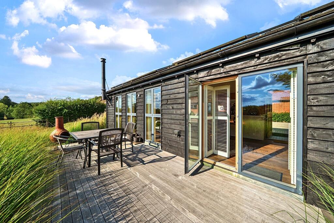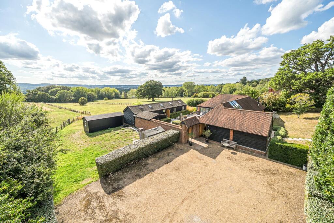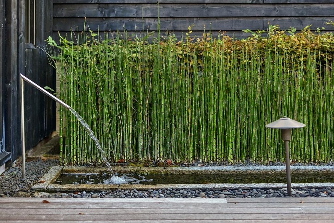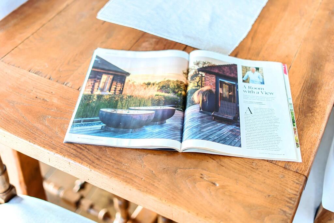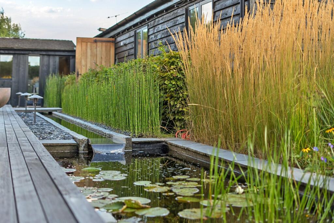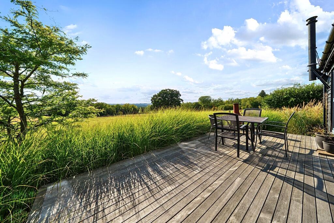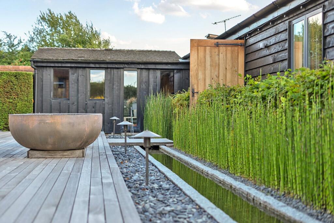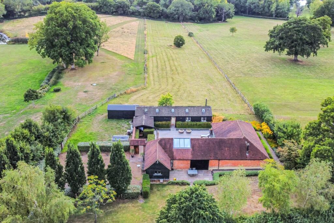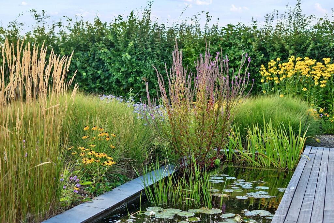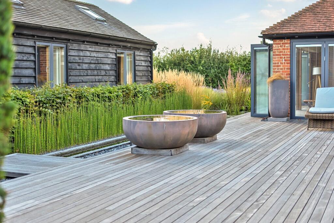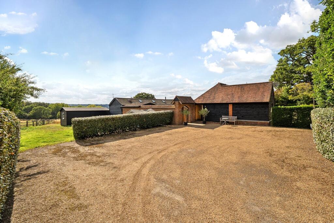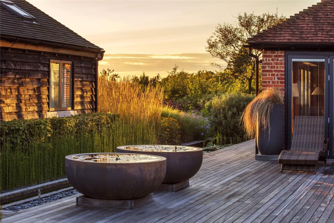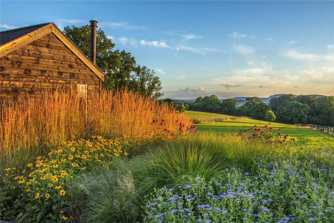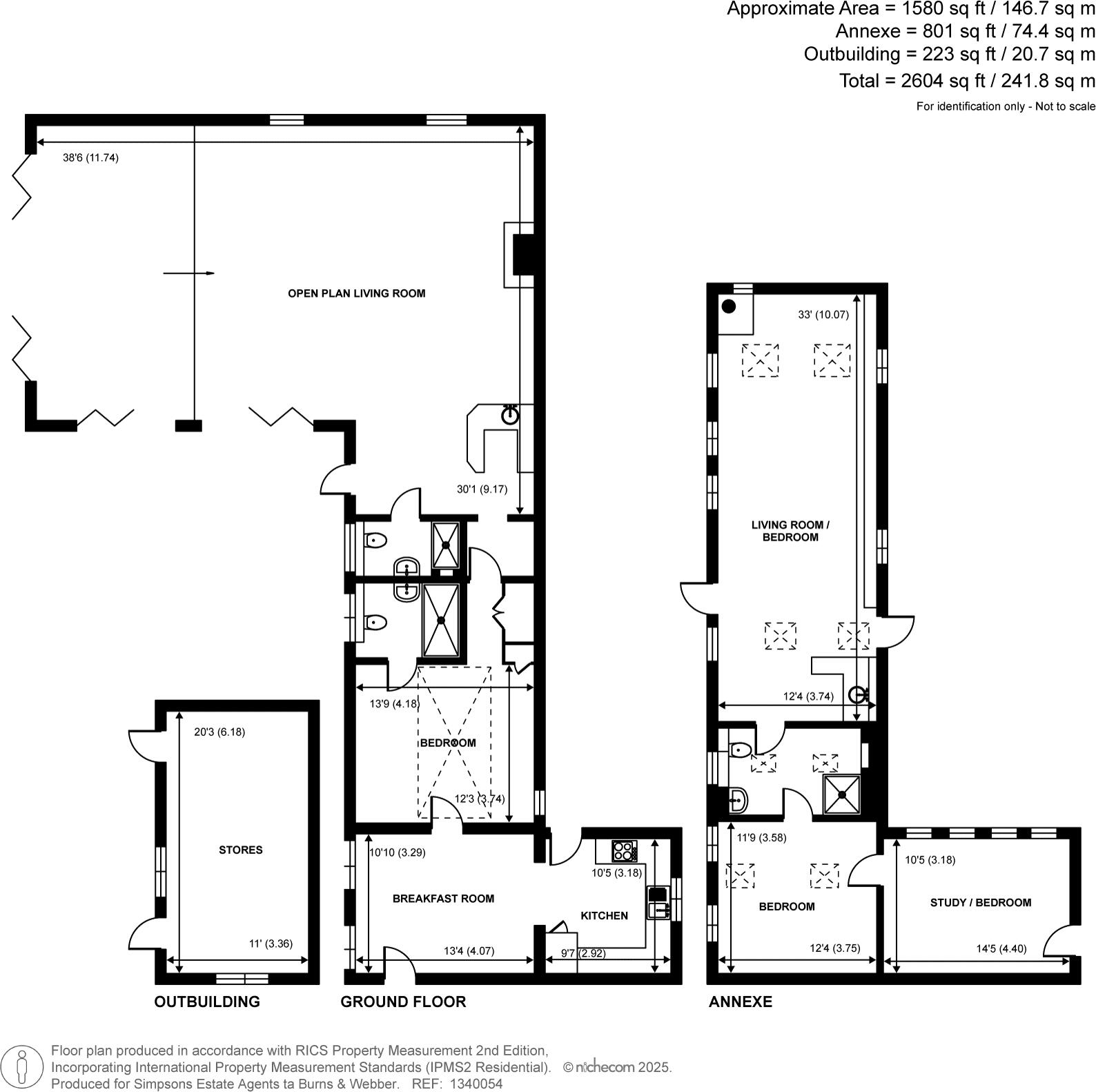Summary - Lapscombe Lodge, Smithwood Common GU6 8QX
3 bed 3 bath Detached
Substantial character lodge with equestrian land and planning permission for expansion.
- Approx. 2 acres with equestrian facilities and riding potential
- Flexible 3/4-bedroom layout with annexe and outbuilding
- Two large reception rooms; vaulted ceilings and exposed stonework
- Extensive decking, landscaped gardens and water features by Anthony Paul
- Planning permission granted for extension and modification
- Underfloor heating, modern kitchen, and double glazing
- Very slow broadband speeds; limited for heavy home-working
- Council tax described as expensive; hamlet location somewhat isolated
Set in an elevated, private position above Smithwood Common, this distinctive detached lodge offers expansive rural living on approximately 2 acres. The house balances period character—timber panelling, exposed stonework, vaulted ceilings and a striking fireplace—with contemporary fittings including a modern kitchen, three bathrooms and underfloor heating. Large reception rooms and extensive decking create immediate appeal for family entertaining and outdoor living.
The adaptable layout suits families, multigenerational households or equestrian owners: annexe and outbuilding make additional accommodation or workspace straightforward. Planning permission has been granted for further extension and modification, so there is tangible scope to enlarge or reconfigure the living space to create a bespoke home.
Practical considerations are straightforward and should be factored in: broadband speeds are very slow, and council tax is reported as expensive. The property sits in a hamlet/isolated location, offering excellent privacy and mobile signal but less immediate access to shops and services than a village centre.
For anyone seeking a rural lifestyle with riding facilities, substantial outdoor entertaining areas and significant scope to personalise, this property represents a rare opportunity in a very affluent area. The large plot and equestrian provisions are genuine selling points for countryside living, while the mix of character features and modern systems give immediate comfortable occupation.
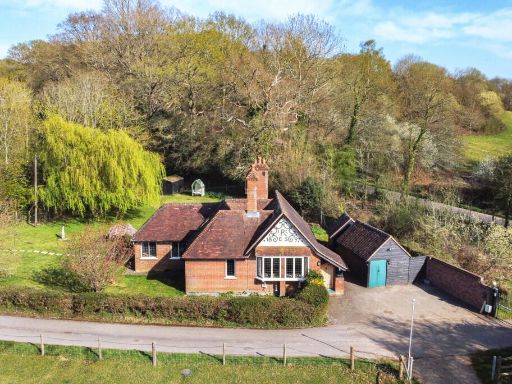 3 bedroom detached house for sale in Alderbrook Road, Smithwood Common, Cranleigh, GU6 — £995,000 • 3 bed • 2 bath • 1194 ft²
3 bedroom detached house for sale in Alderbrook Road, Smithwood Common, Cranleigh, GU6 — £995,000 • 3 bed • 2 bath • 1194 ft²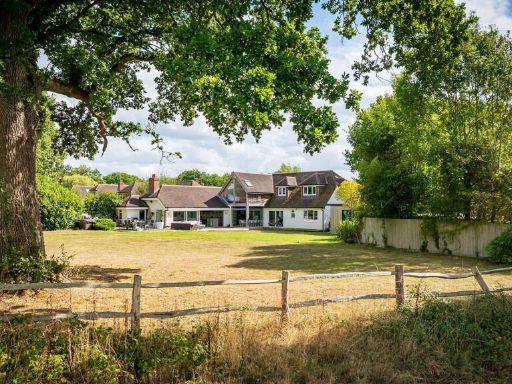 5 bedroom detached house for sale in Smithwood Avenue, Cranleigh, GU6 — £1,395,000 • 5 bed • 3 bath • 3600 ft²
5 bedroom detached house for sale in Smithwood Avenue, Cranleigh, GU6 — £1,395,000 • 5 bed • 3 bath • 3600 ft²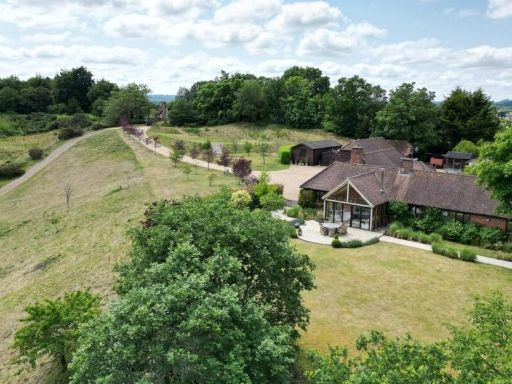 5 bedroom detached house for sale in Picketts Hill, Sleaford, Frith End, Farnham, GU35 — £1,750,000 • 5 bed • 4 bath • 5493 ft²
5 bedroom detached house for sale in Picketts Hill, Sleaford, Frith End, Farnham, GU35 — £1,750,000 • 5 bed • 4 bath • 5493 ft²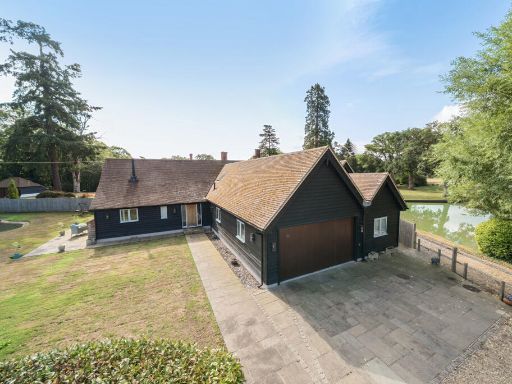 4 bedroom detached house for sale in Standon Lane, Ockley, RH5 — £1,395,000 • 4 bed • 3 bath • 3500 ft²
4 bedroom detached house for sale in Standon Lane, Ockley, RH5 — £1,395,000 • 4 bed • 3 bath • 3500 ft²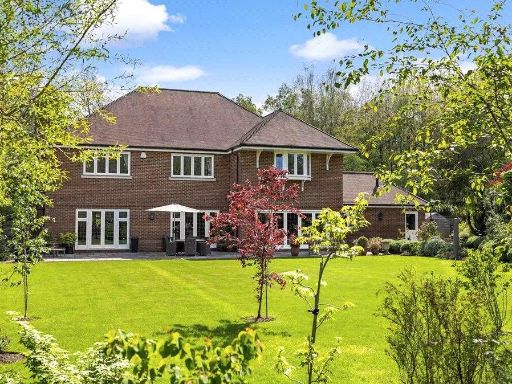 5 bedroom detached house for sale in Bracken Lane, Cranleigh, GU6 — £1,875,000 • 5 bed • 4 bath • 4494 ft²
5 bedroom detached house for sale in Bracken Lane, Cranleigh, GU6 — £1,875,000 • 5 bed • 4 bath • 4494 ft²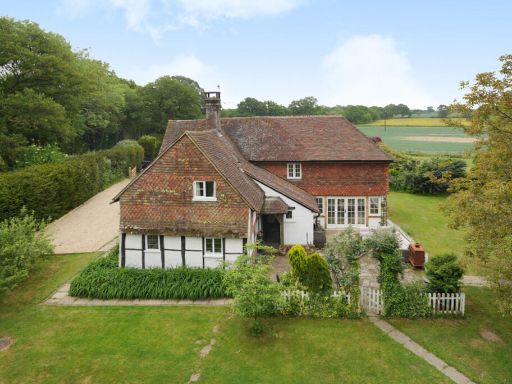 4 bedroom detached house for sale in Knowle Lane, Cranleigh, GU6 — £1,295,000 • 4 bed • 2 bath • 2189 ft²
4 bedroom detached house for sale in Knowle Lane, Cranleigh, GU6 — £1,295,000 • 4 bed • 2 bath • 2189 ft²





























































































