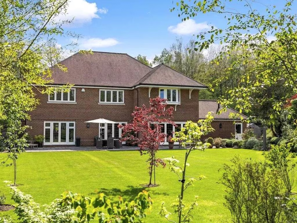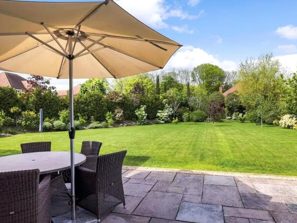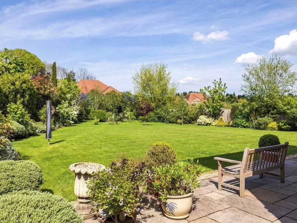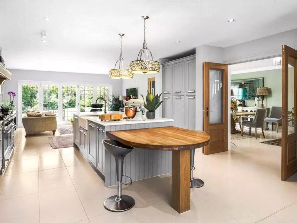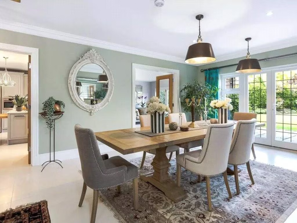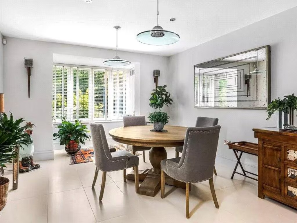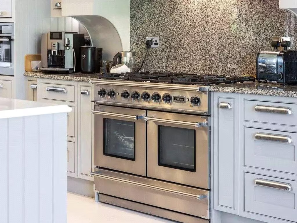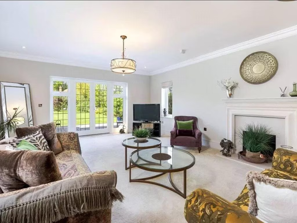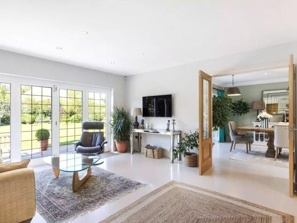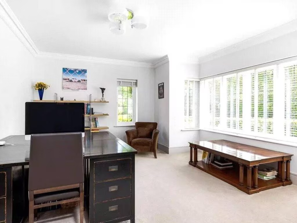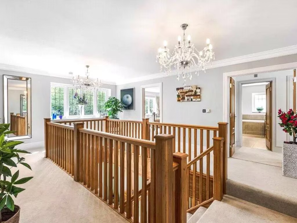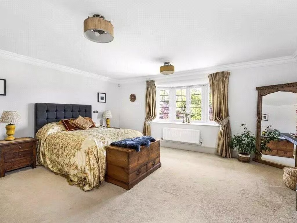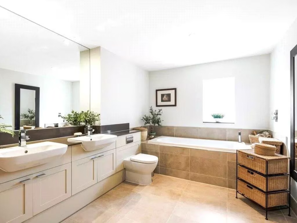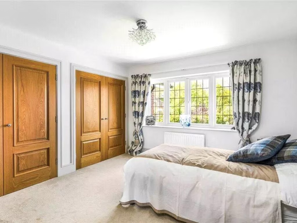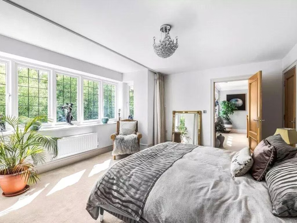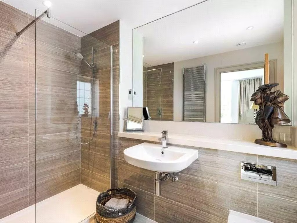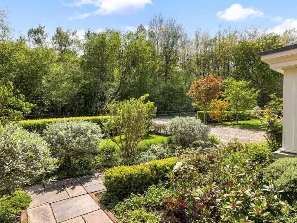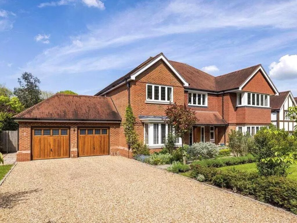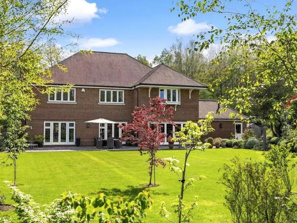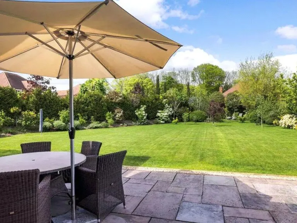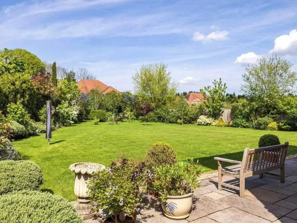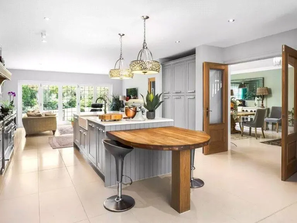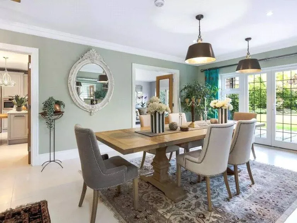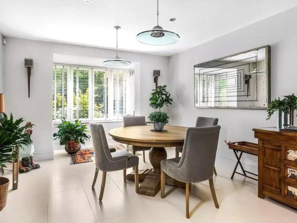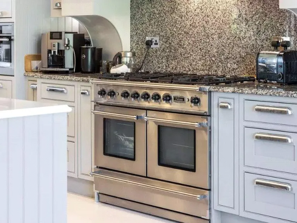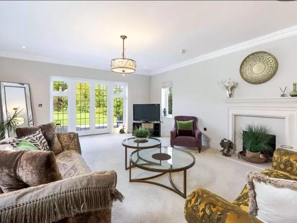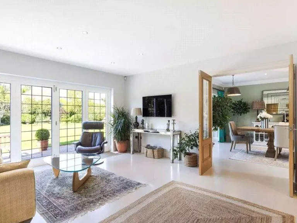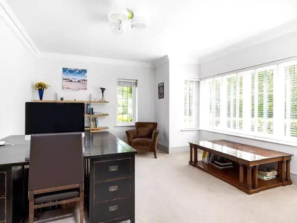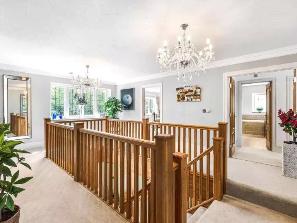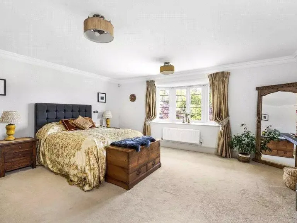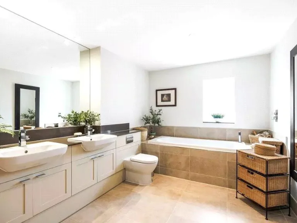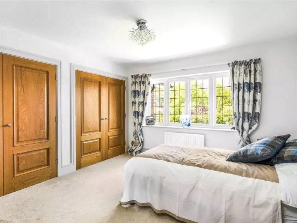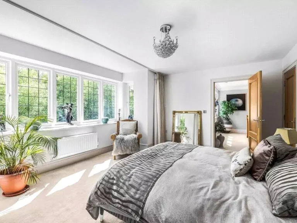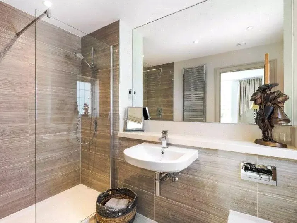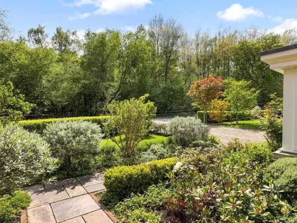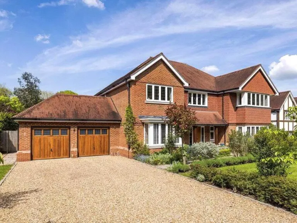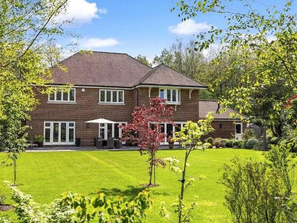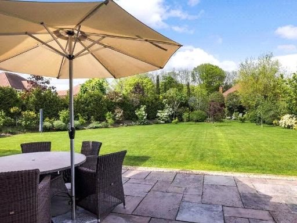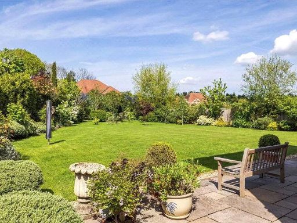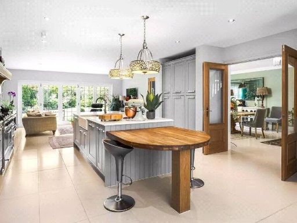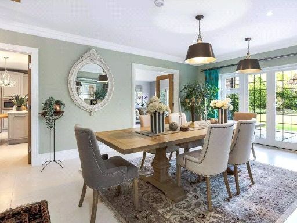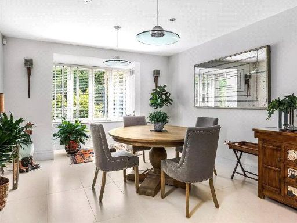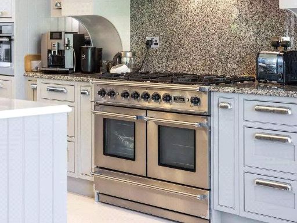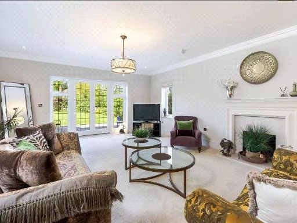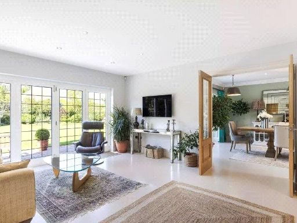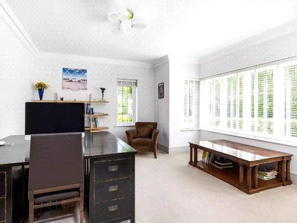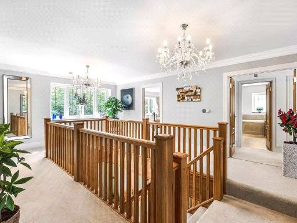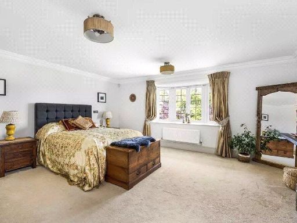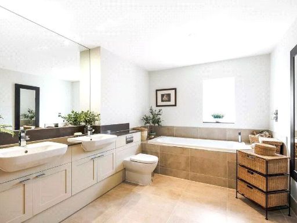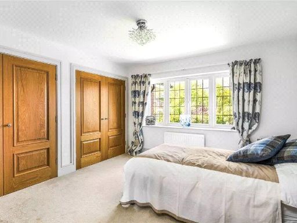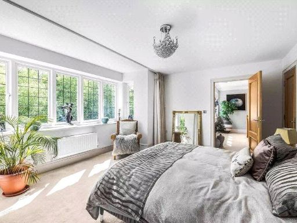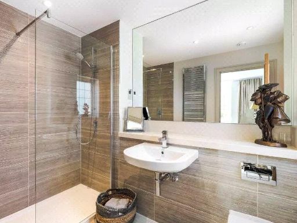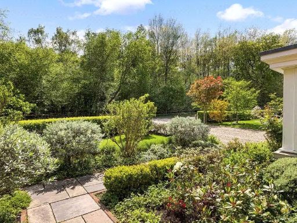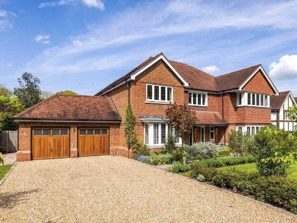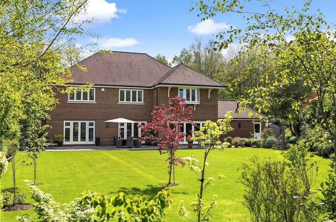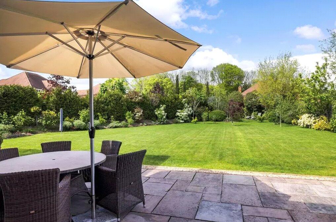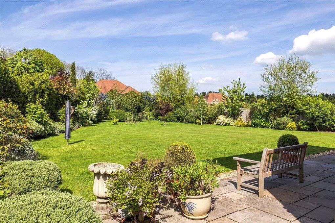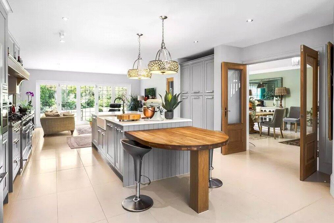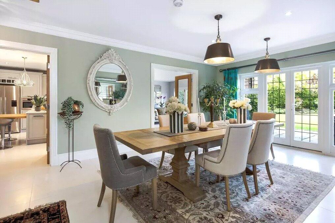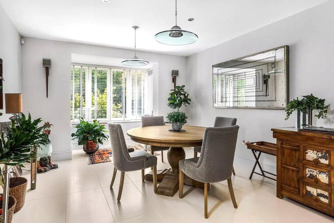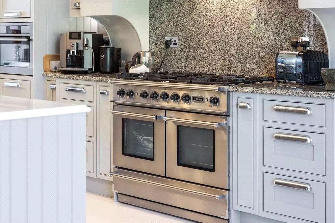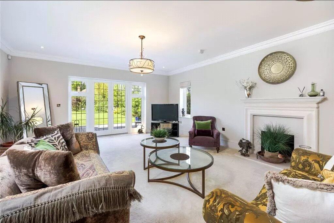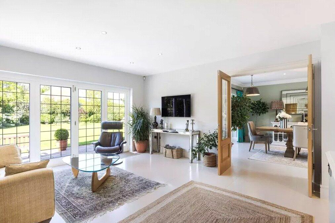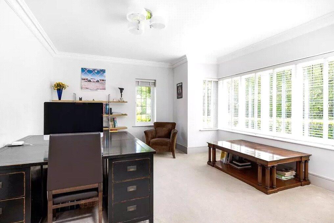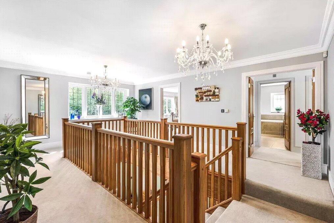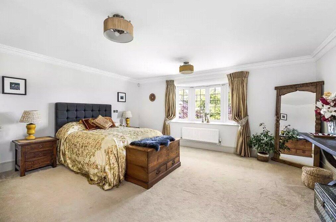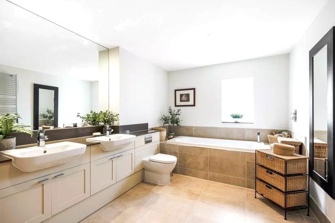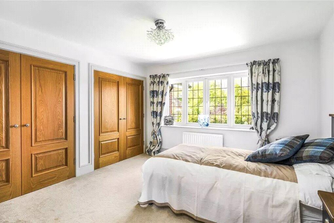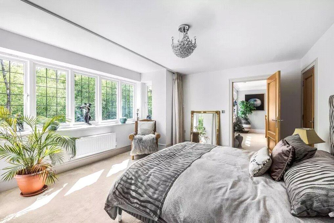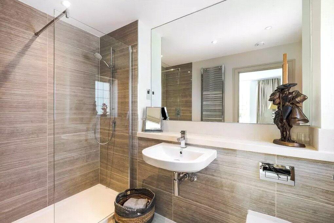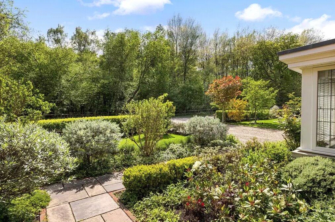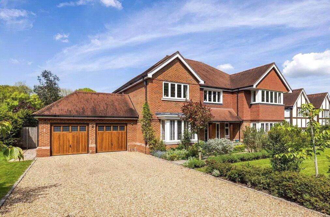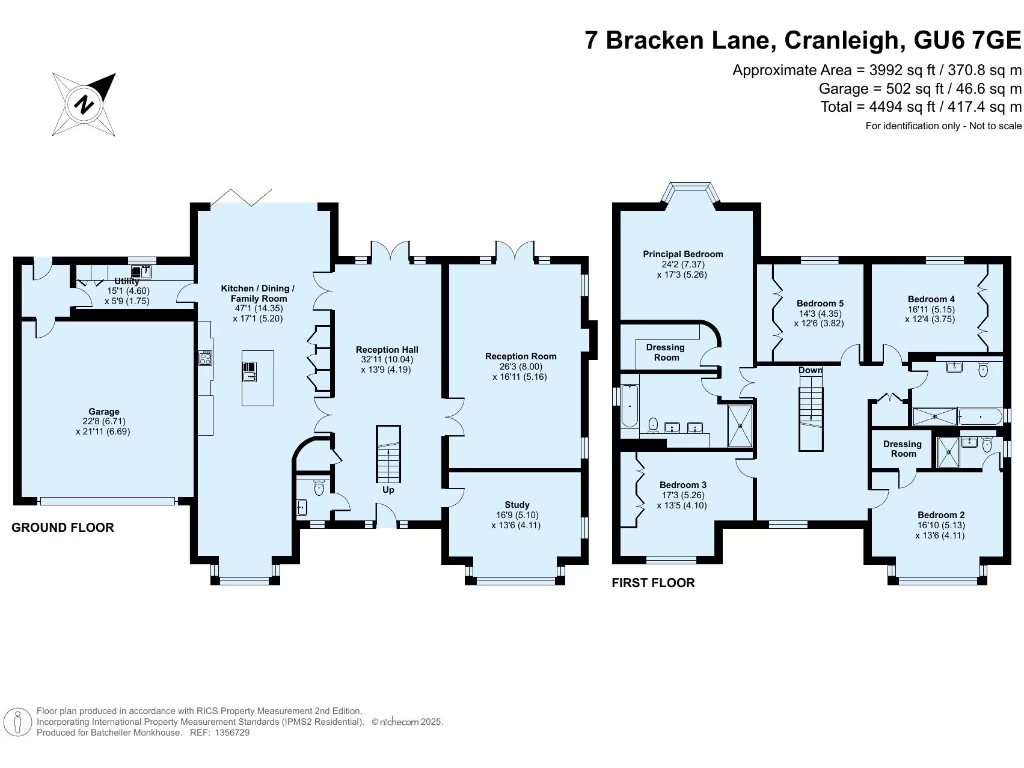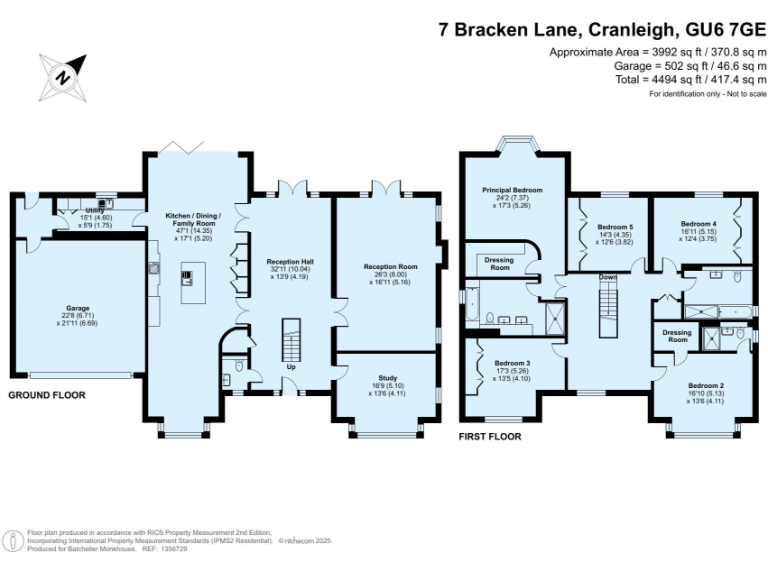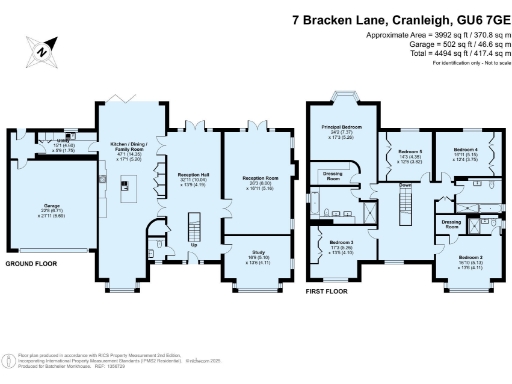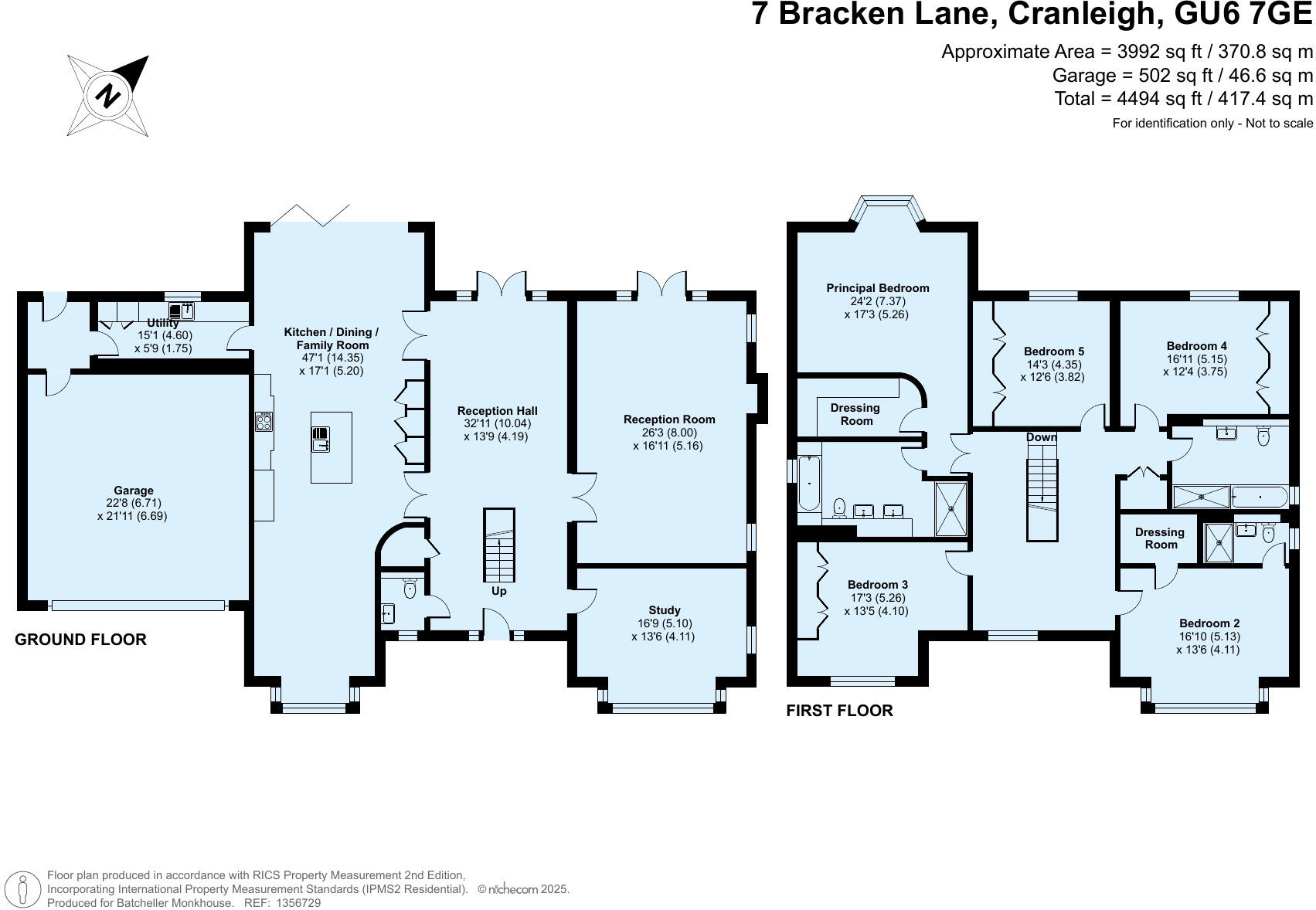Summary - 7, Bracken Lane, CRANLEIGH GU6 7GE
5 bed 4 bath Detached
Substantial five-bed house on large plot overlooking ancient woodland, close to Cranleigh village..
- Over 4,400 sq.ft of spacious family accommodation
- Five double bedrooms; principal plus second with en-suites and dressing rooms
- Large open-plan kitchen/dining/family room with terrace access
- Picturesque outlook directly onto ancient woodland and local footpaths
- Very large, well-landscaped plot with level lawn and paved sun terrace
- Integrated double garage, electric doors and ample driveway parking
- Council tax described as very expensive; running costs likely higher
- Any ground-floor extension potential subject to planning consent
Set on a very large plot opposite ancient woodland, this substantial five-bedroom detached house offers more than 4,400 sq.ft of comfortable family living. The home is beautifully presented throughout with high ceilings, generous reception rooms and a bright open-plan kitchen/dining/family area that opens onto a sun terrace and level lawn — ideal for informal family days and entertaining.
Arranged over two main floors, the principal suite and second bedroom both include dressing rooms and en-suites, while three further double bedrooms and a family bathroom provide flexible accommodation for children, guests or a home office. Practical features include a utility/boot room, integrated double garage with electric doors and extensive driveway parking for multiple cars.
The location is a major strength: an exclusive development on the edge of Cranleigh with direct access to ancient woodland, nearby footpaths and the Surrey Hills AONB. Local schools (state and independent) and village amenities are within easy reach, and Guildford mainline services offer commuter links to London.
Buyers should note material cost considerations: council tax is listed as very expensive. Any ground‑floor side extension would be subject to planning consent. Overall, the property is a high-value, low-crime family home in a very affluent area, suited to buyers seeking space, privacy and strong local amenities.
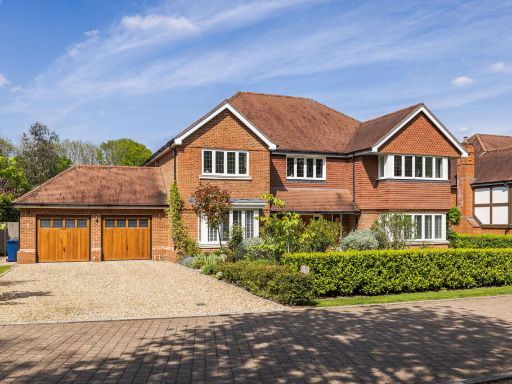 5 bedroom detached house for sale in Bracken Lane, Cranleigh, GU6 — £1,875,000 • 5 bed • 3 bath • 4453 ft²
5 bedroom detached house for sale in Bracken Lane, Cranleigh, GU6 — £1,875,000 • 5 bed • 3 bath • 4453 ft²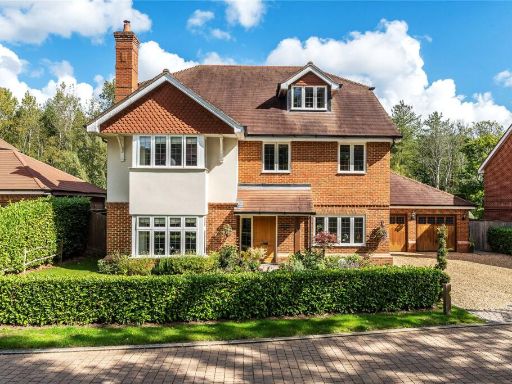 6 bedroom detached house for sale in Fern Mead, Cranleigh, Surrey, GU6 — £1,750,000 • 6 bed • 5 bath • 5142 ft²
6 bedroom detached house for sale in Fern Mead, Cranleigh, Surrey, GU6 — £1,750,000 • 6 bed • 5 bath • 5142 ft²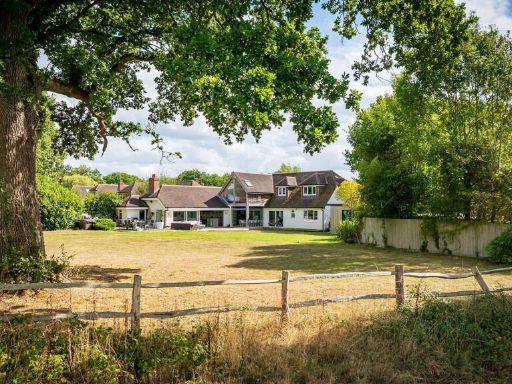 5 bedroom detached house for sale in Smithwood Avenue, Cranleigh, GU6 — £1,395,000 • 5 bed • 3 bath • 3600 ft²
5 bedroom detached house for sale in Smithwood Avenue, Cranleigh, GU6 — £1,395,000 • 5 bed • 3 bath • 3600 ft²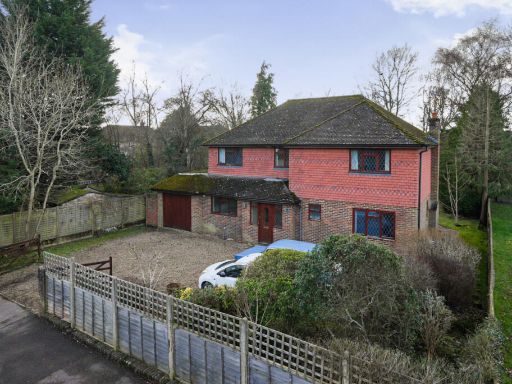 4 bedroom detached house for sale in Fettes Road, Cranleigh, GU6 — £795,000 • 4 bed • 2 bath • 1747 ft²
4 bedroom detached house for sale in Fettes Road, Cranleigh, GU6 — £795,000 • 4 bed • 2 bath • 1747 ft²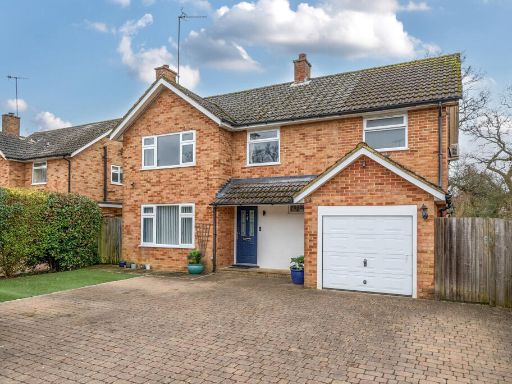 4 bedroom detached house for sale in Trelawne Drive, Cranleigh, GU6 — £750,000 • 4 bed • 3 bath • 1620 ft²
4 bedroom detached house for sale in Trelawne Drive, Cranleigh, GU6 — £750,000 • 4 bed • 3 bath • 1620 ft²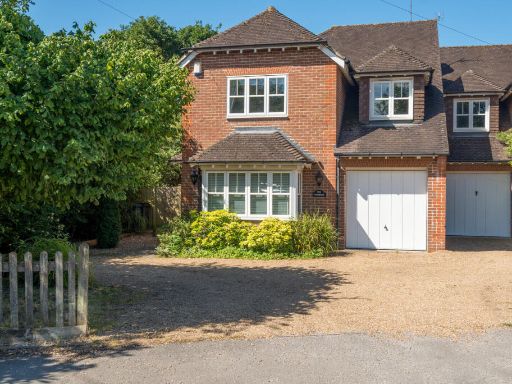 4 bedroom semi-detached house for sale in New Park Road, Cranleigh, GU6 — £779,950 • 4 bed • 2 bath • 1497 ft²
4 bedroom semi-detached house for sale in New Park Road, Cranleigh, GU6 — £779,950 • 4 bed • 2 bath • 1497 ft²