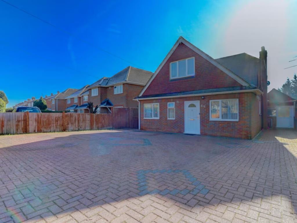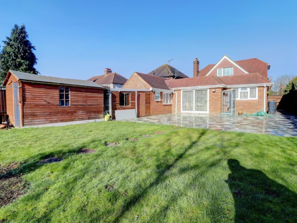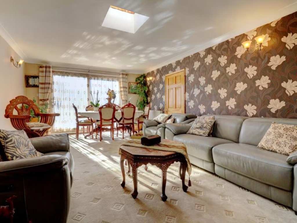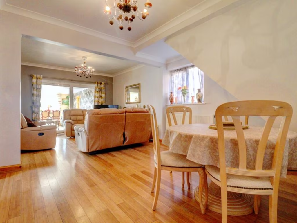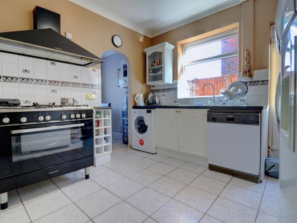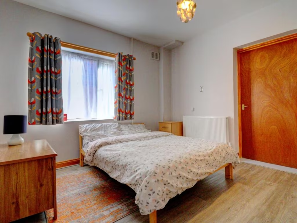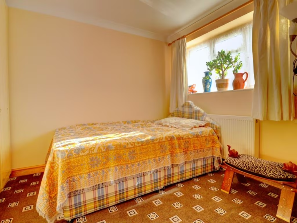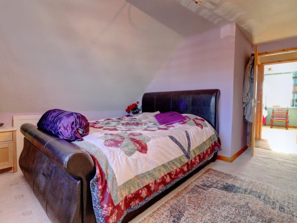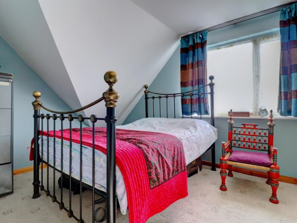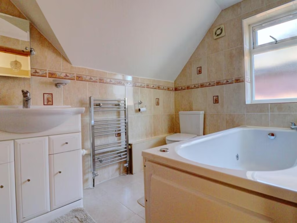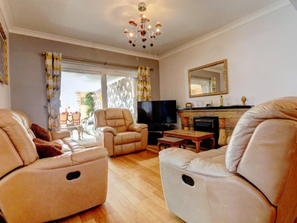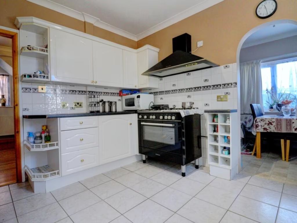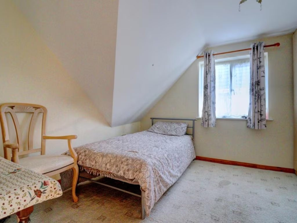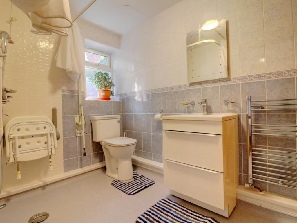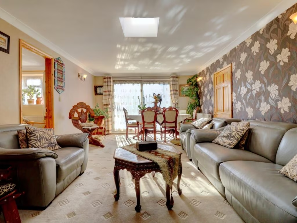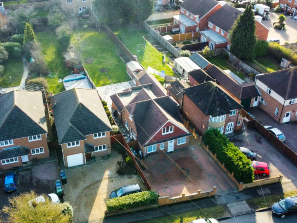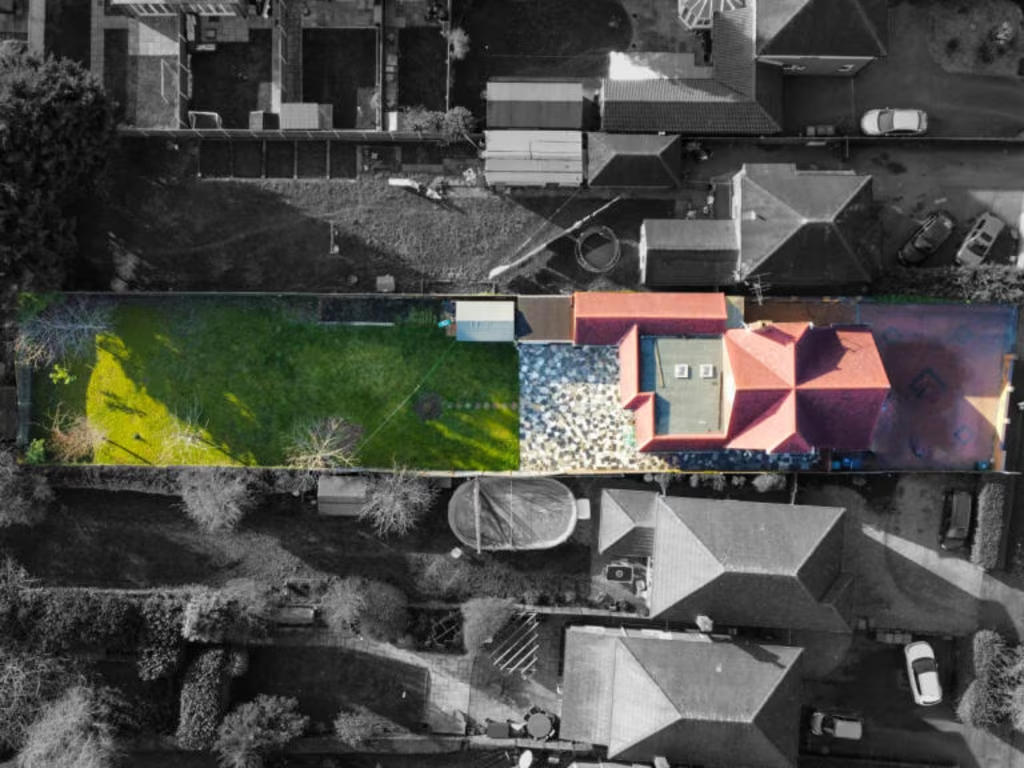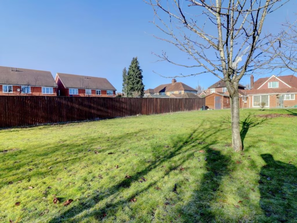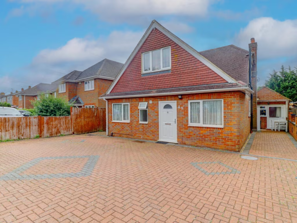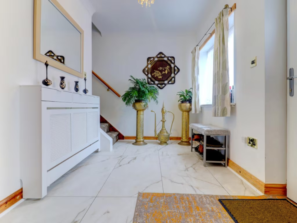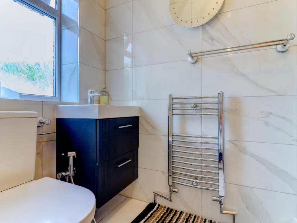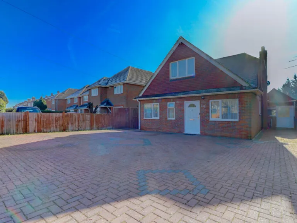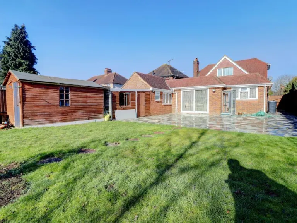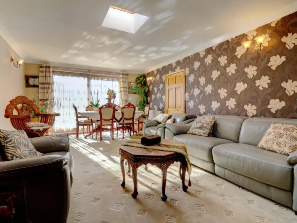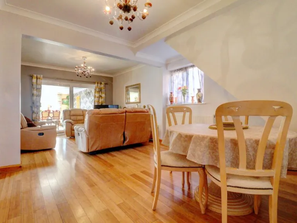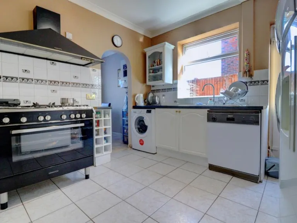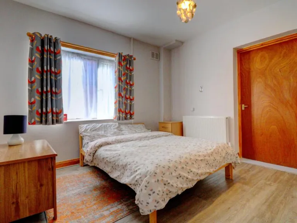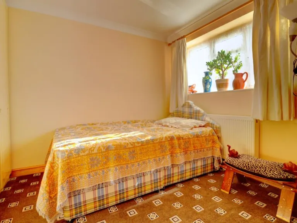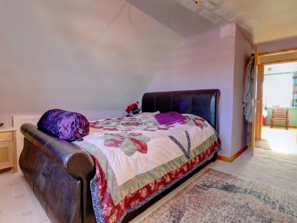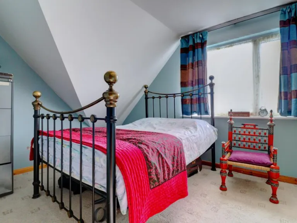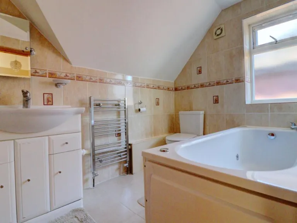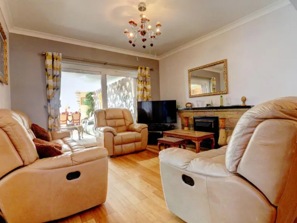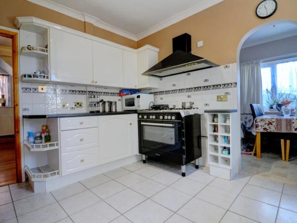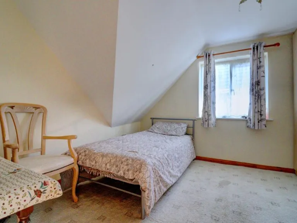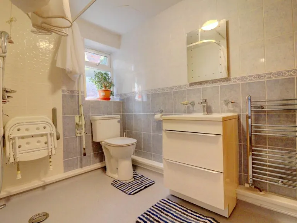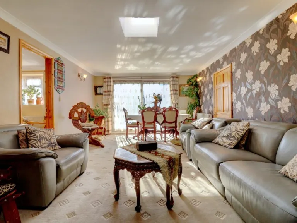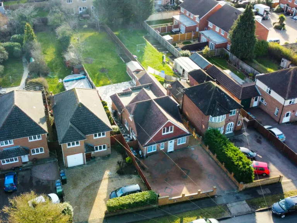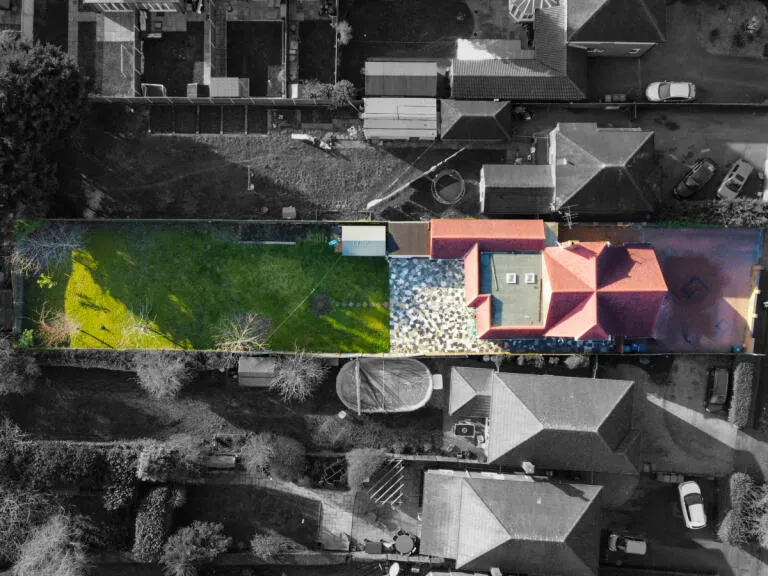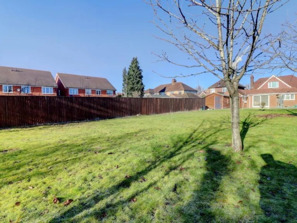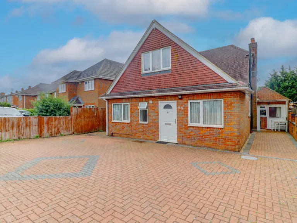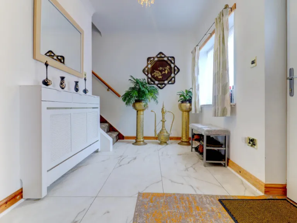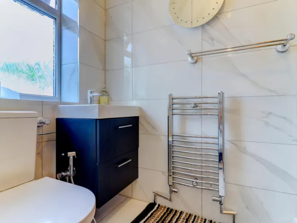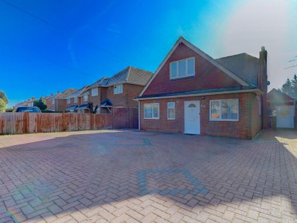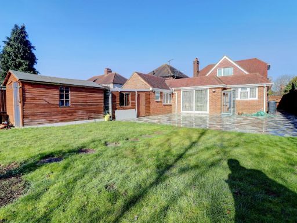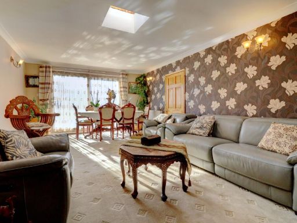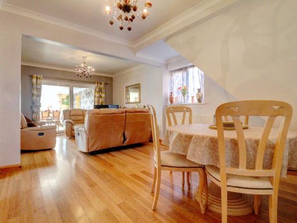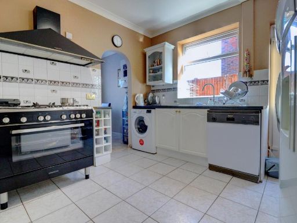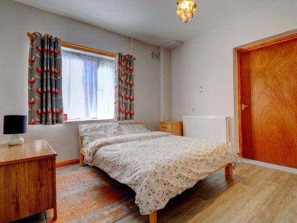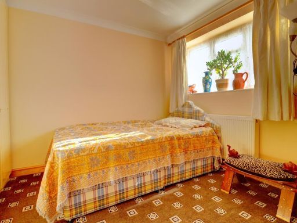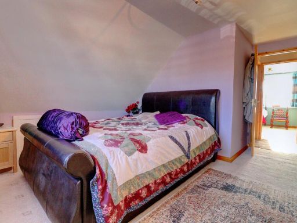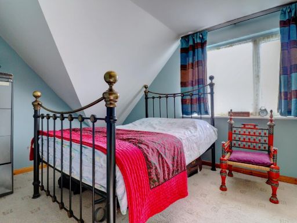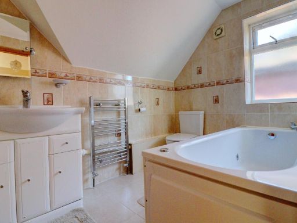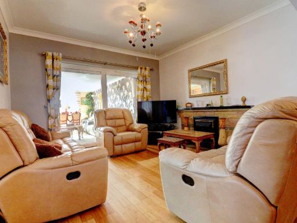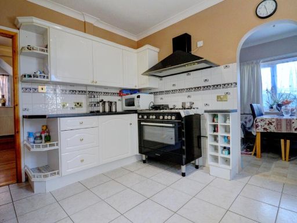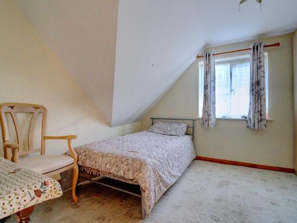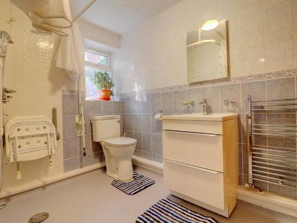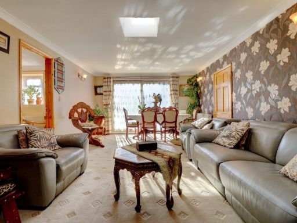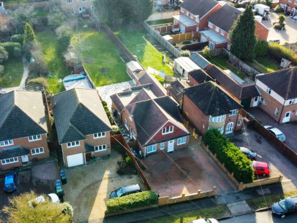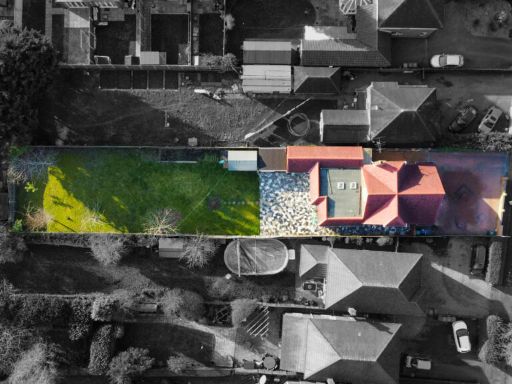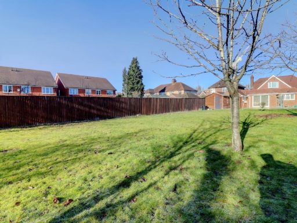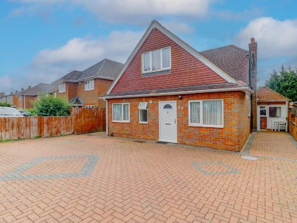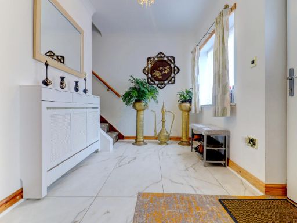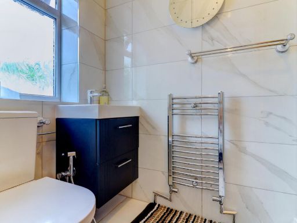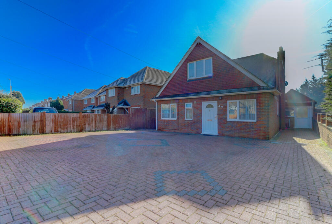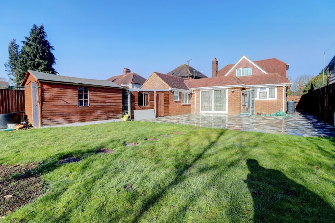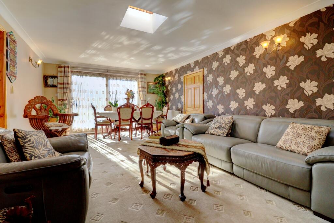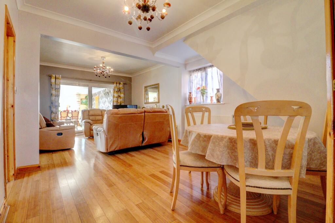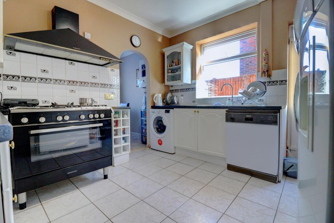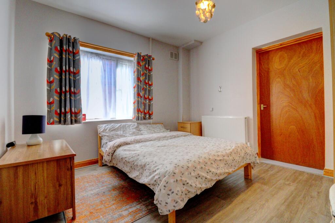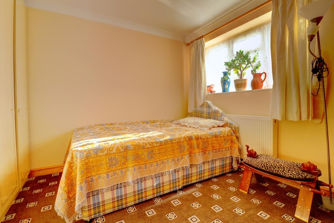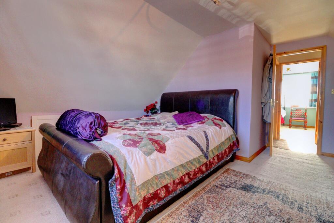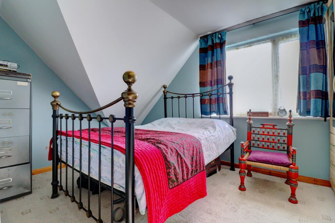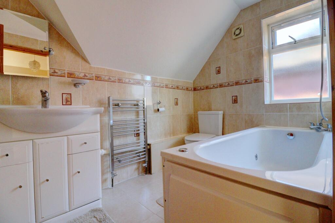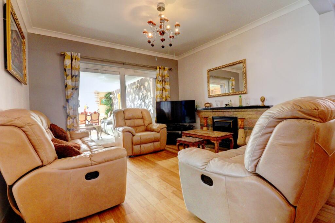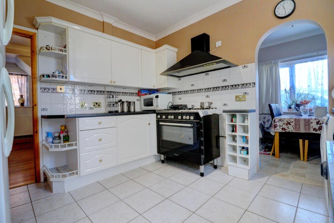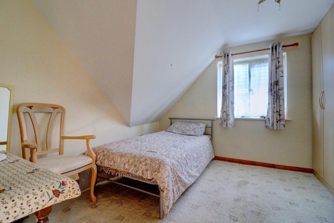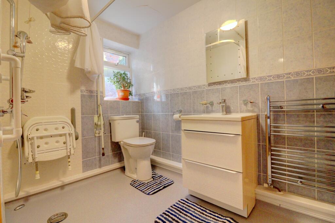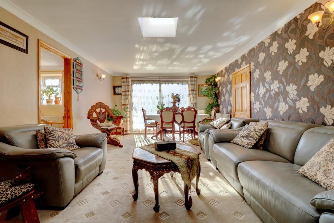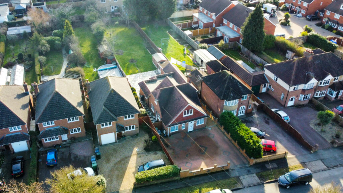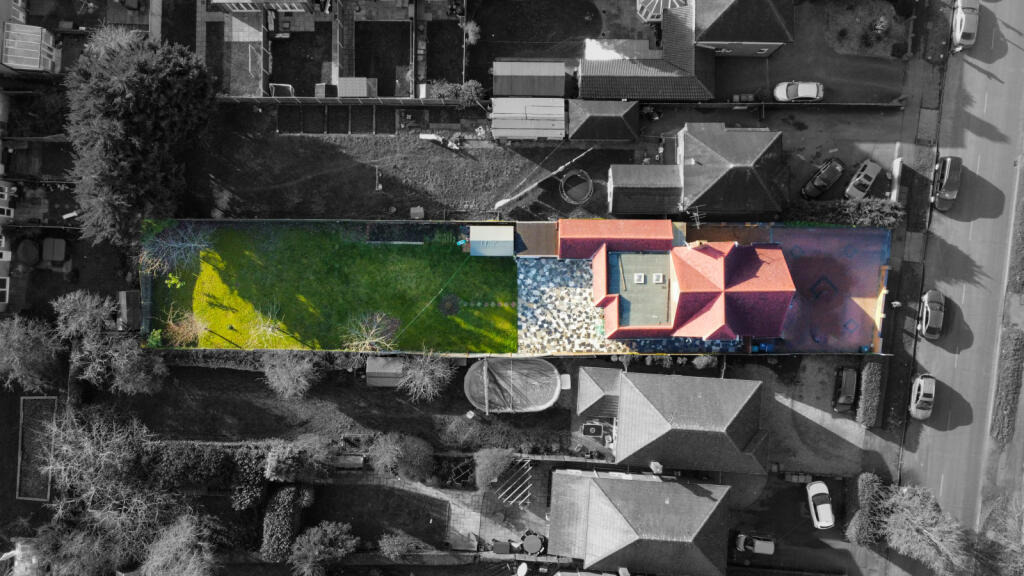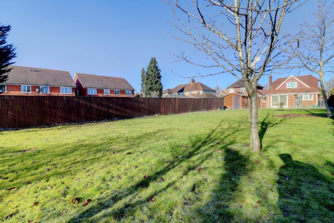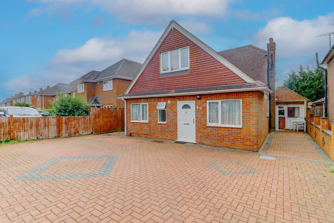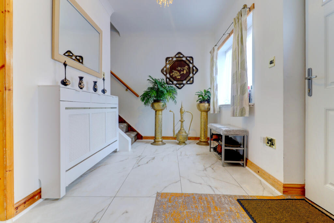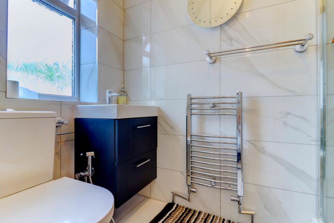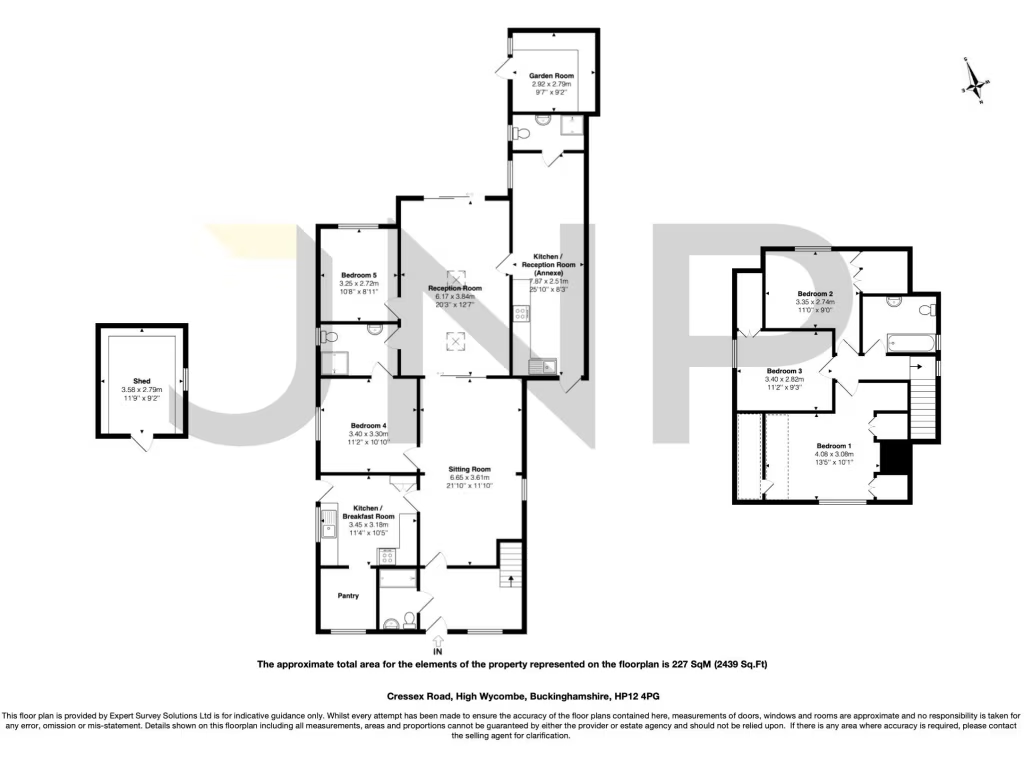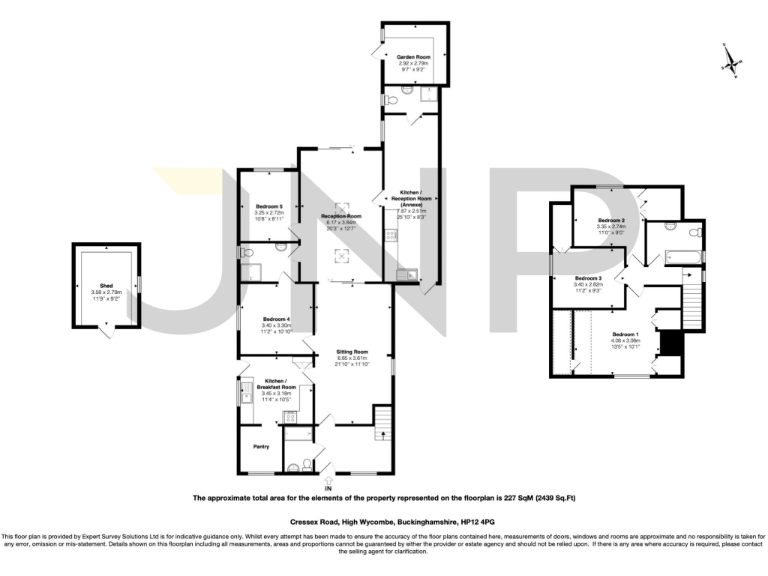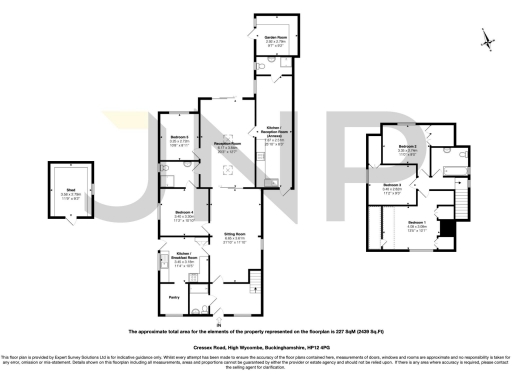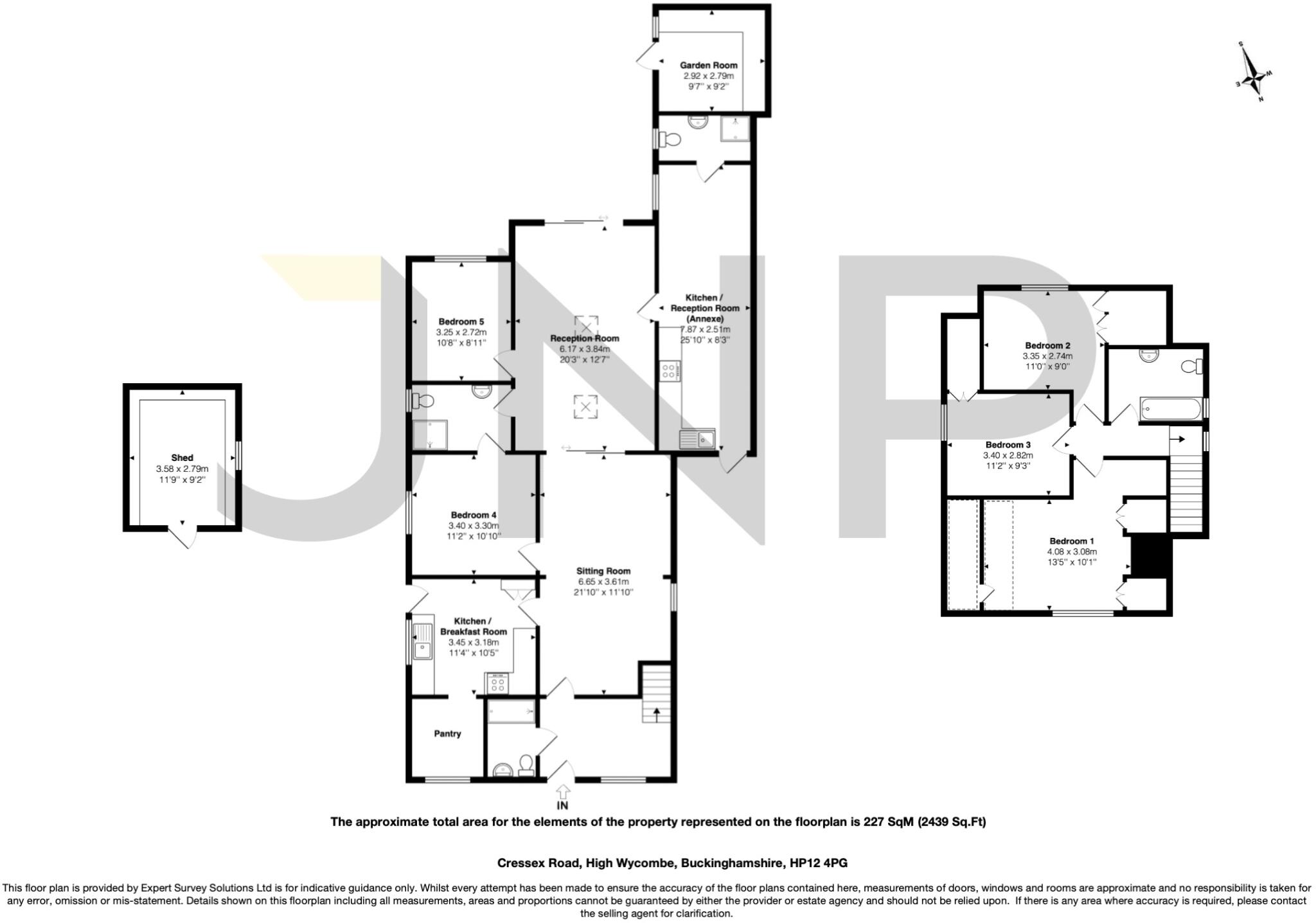Summary - 49 CRESSEX ROAD HIGH WYCOMBE HP12 4PG
5 bed 2 bath Bungalow
Flexible multi-generational home with large garden and annexe near schools.
Five double bedrooms including three first-floor doubles
Heavily extended side and rear — significantly increased living space
Self-contained annexe with private entrance and internal link
Large south-facing enclosed garden, good for children and gardeners
Broad driveway with multiple off-street parking spaces
Modern kitchen, two bathrooms; one with accessible features
Freehold, EPC band C; mains gas central heating and double glazing
Built 1950s–60s; extensions mean survey recommended; council tax band F
This generously proportioned five-bedroom detached chalet bungalow offers flexible family living across spacious, well-presented accommodation. Heavily extended to the side and rear, it delivers abundant reception space including a large living room, separate rear reception, dining/study off the kitchen and a self-contained annexe suitable for older children or extended family.
Practical features include a modern kitchen, two contemporary bathrooms (one with accessible fittings), built-in bedroom storage, double glazing and a mains-gas boiler with radiators. The plot is a stand-out asset: a large, enclosed south-facing rear garden and a broad brick-paved driveway providing off-street parking for multiple cars.
The annexe has its own entrance, kitchen and shower room but also links into the main house, offering genuine multi-generational flexibility or rental potential. The property is freehold, EPC band C and located within easy reach of local shops, good primary and secondary schools and the M40/train routes into London, making it well suited to family life and commuting.
Buyers should note the house dates from the 1950s–60s and has been heavily extended; a pre-purchase survey is advisable to confirm structure and services. Council Tax sits at band F (expensive) and some fixtures and finishes may reflect earlier alterations rather than recent developer-standard refurbishment.
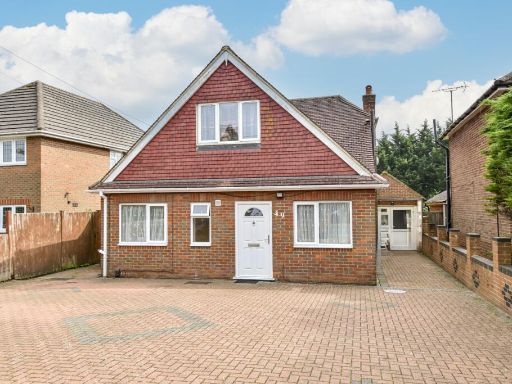 5 bedroom detached house for sale in Cressex Road, High Wycombe, HP12 — £690,000 • 5 bed • 4 bath • 2170 ft²
5 bedroom detached house for sale in Cressex Road, High Wycombe, HP12 — £690,000 • 5 bed • 4 bath • 2170 ft²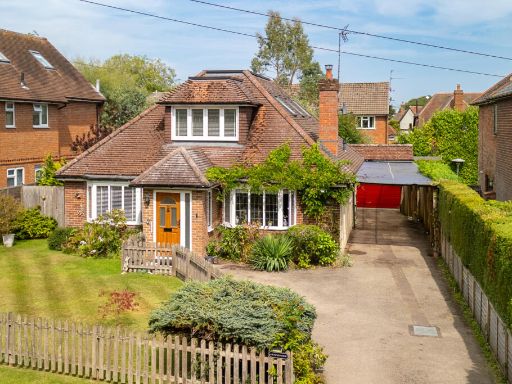 4 bedroom bungalow for sale in Naphill Common, Naphill, High Wycombe, Buckinghamshire, HP14 — £900,000 • 4 bed • 3 bath • 2155 ft²
4 bedroom bungalow for sale in Naphill Common, Naphill, High Wycombe, Buckinghamshire, HP14 — £900,000 • 4 bed • 3 bath • 2155 ft²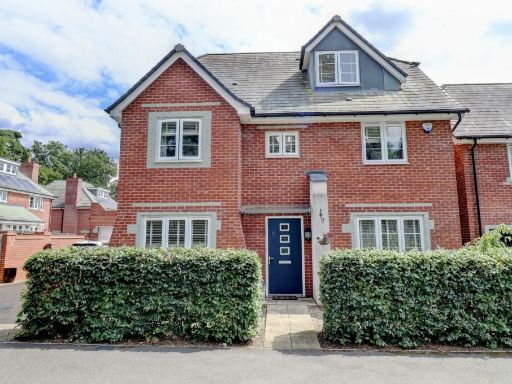 5 bedroom detached house for sale in Eaker Street, High Wycombe, HP11 — £800,000 • 5 bed • 4 bath • 1857 ft²
5 bedroom detached house for sale in Eaker Street, High Wycombe, HP11 — £800,000 • 5 bed • 4 bath • 1857 ft²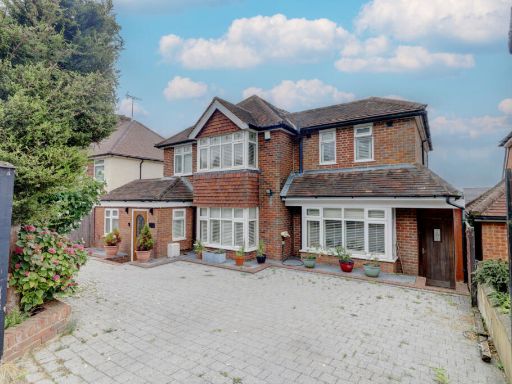 4 bedroom detached house for sale in Hatters Lane, High Wycombe, Buckinghamshire, HP13 — £700,000 • 4 bed • 4 bath • 2443 ft²
4 bedroom detached house for sale in Hatters Lane, High Wycombe, Buckinghamshire, HP13 — £700,000 • 4 bed • 4 bath • 2443 ft²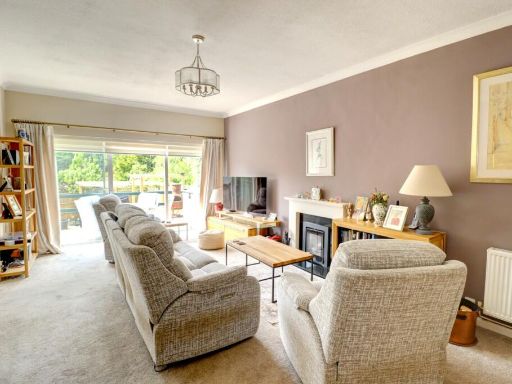 3 bedroom bungalow for sale in Hazlemere View, Hazlemere, High Wycombe, HP15 — £585,000 • 3 bed • 1 bath • 1068 ft²
3 bedroom bungalow for sale in Hazlemere View, Hazlemere, High Wycombe, HP15 — £585,000 • 3 bed • 1 bath • 1068 ft² 4 bedroom detached house for sale in Bailey Close, High Wycombe, Buckinghamshire, HP13 — £750,000 • 4 bed • 2 bath • 1590 ft²
4 bedroom detached house for sale in Bailey Close, High Wycombe, Buckinghamshire, HP13 — £750,000 • 4 bed • 2 bath • 1590 ft²