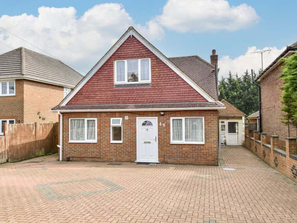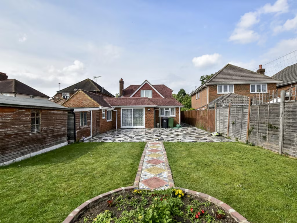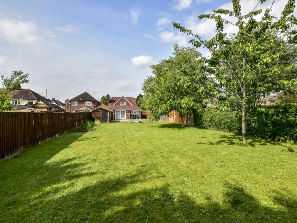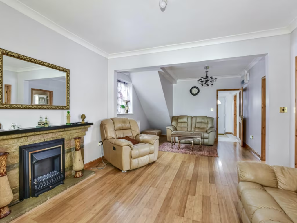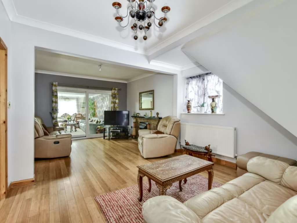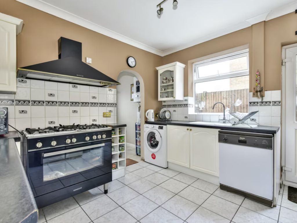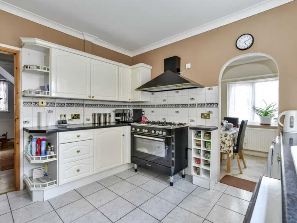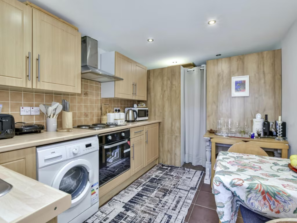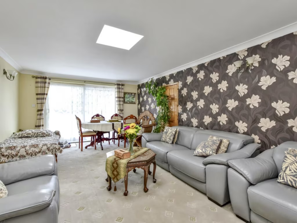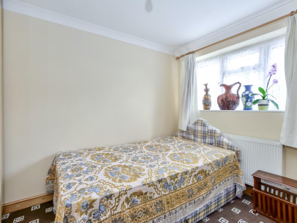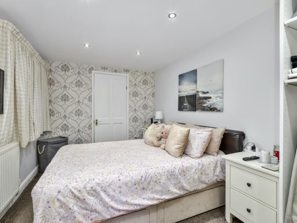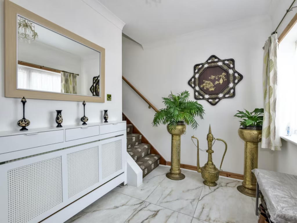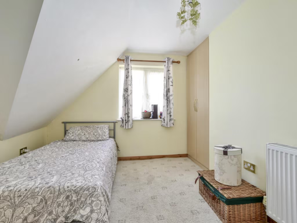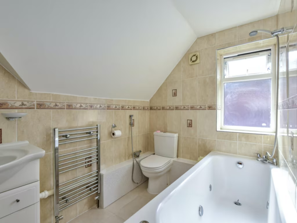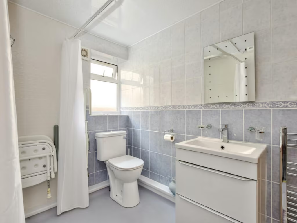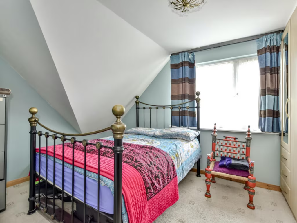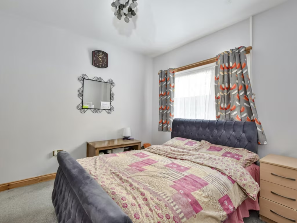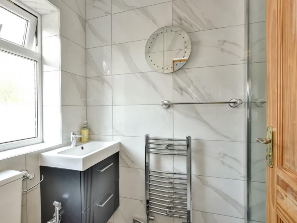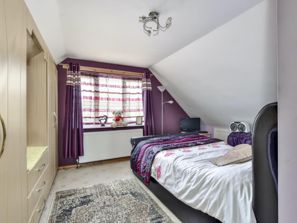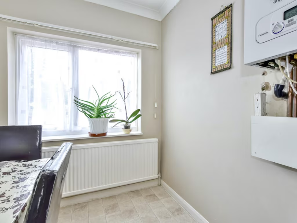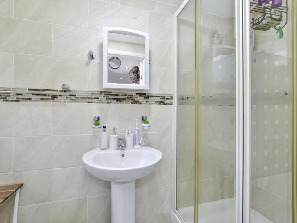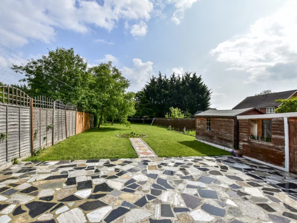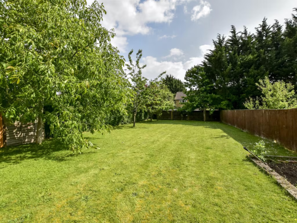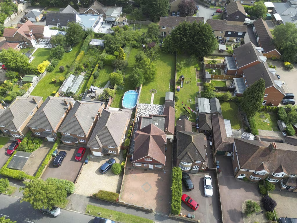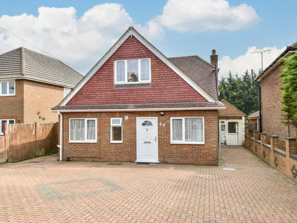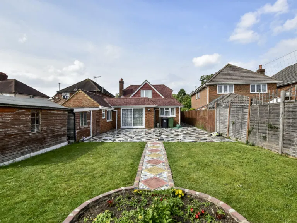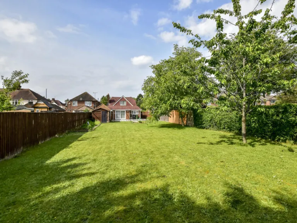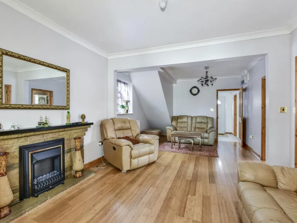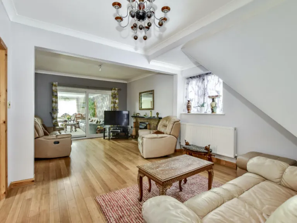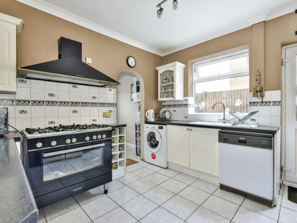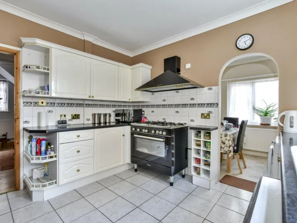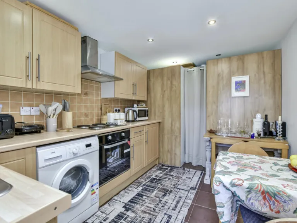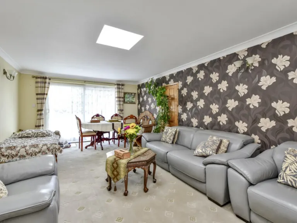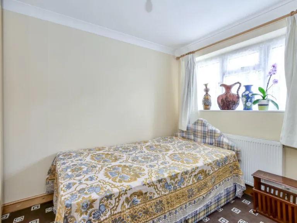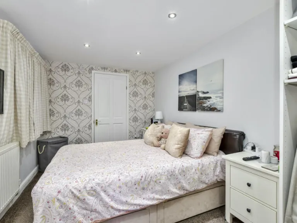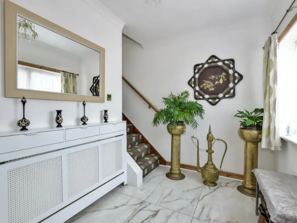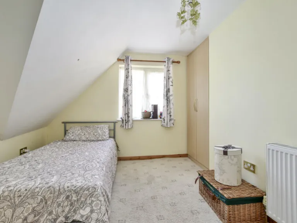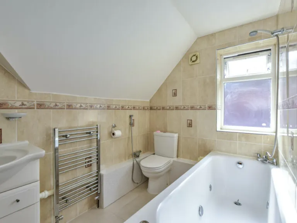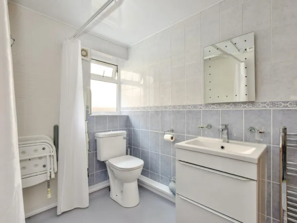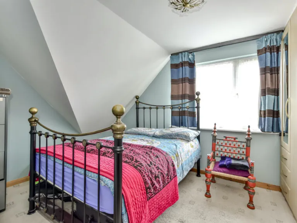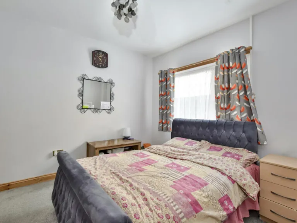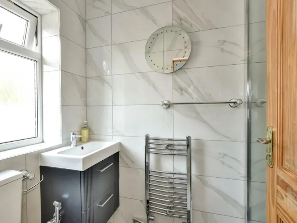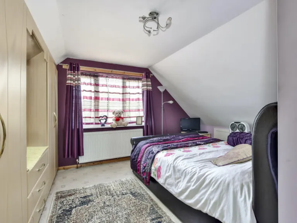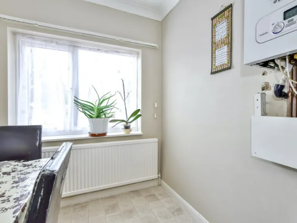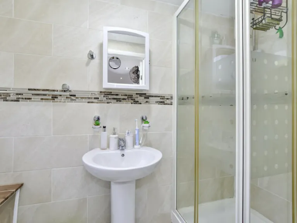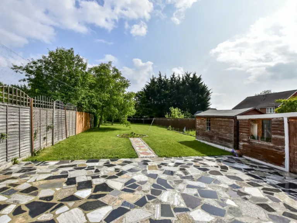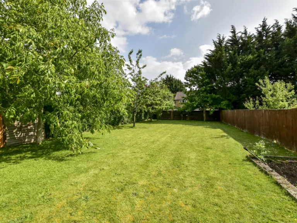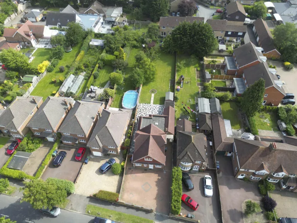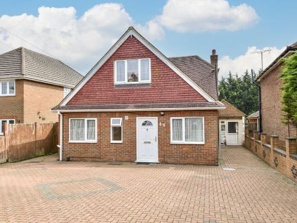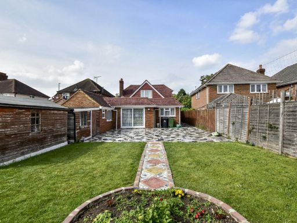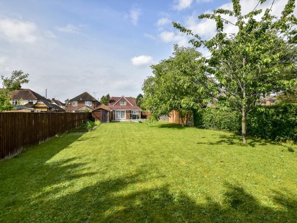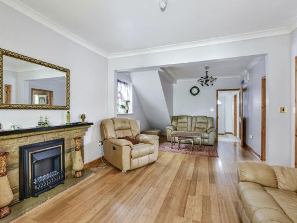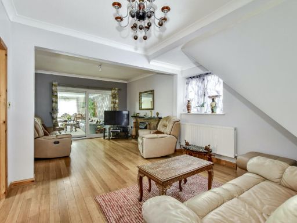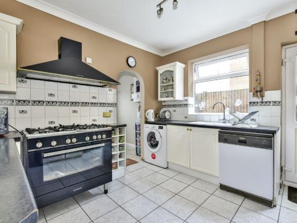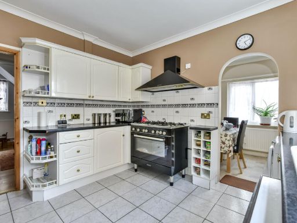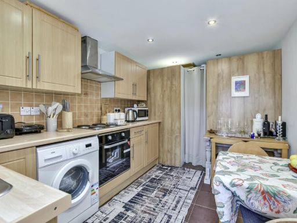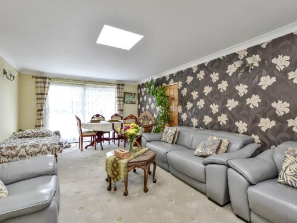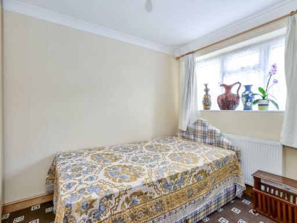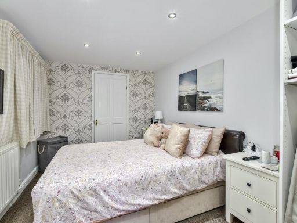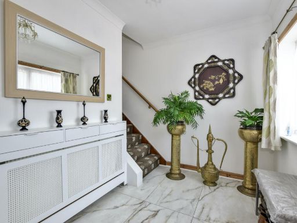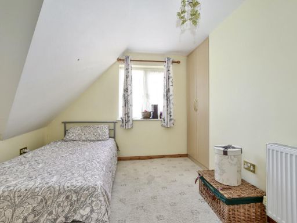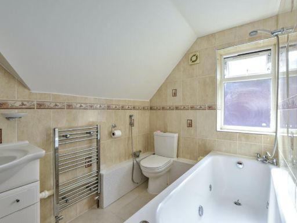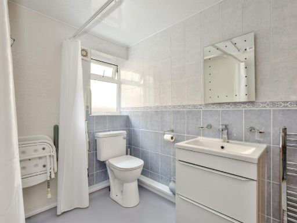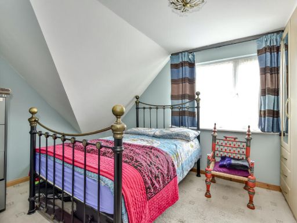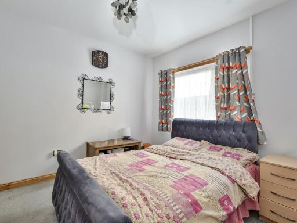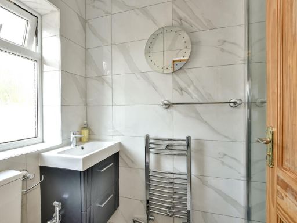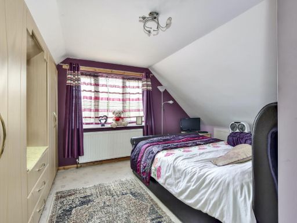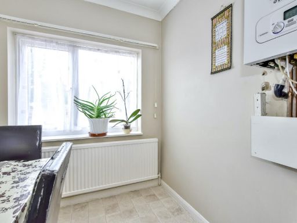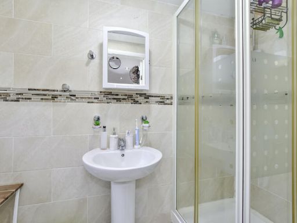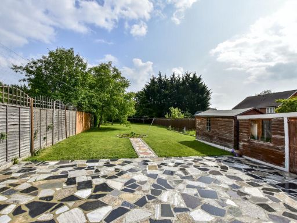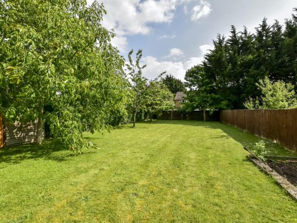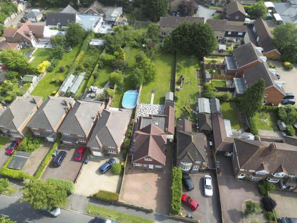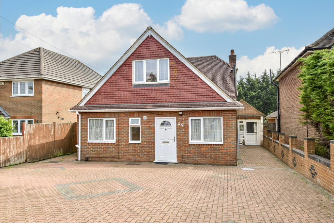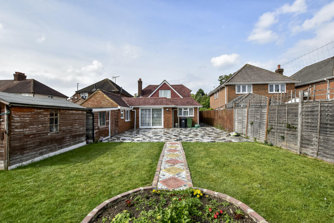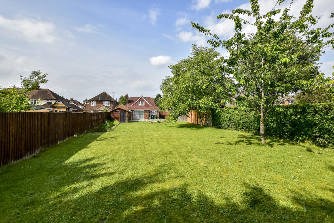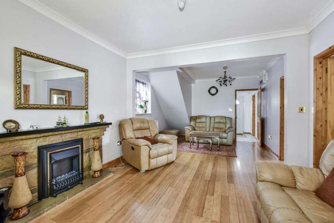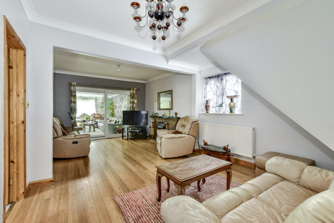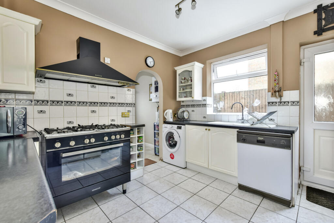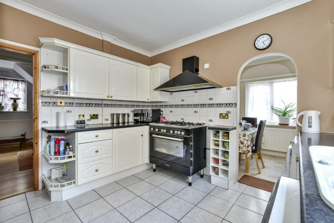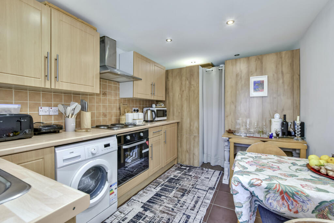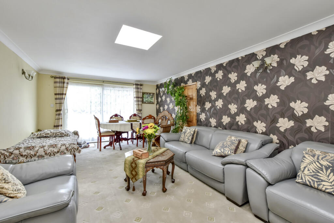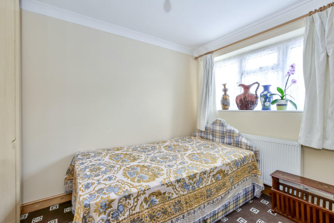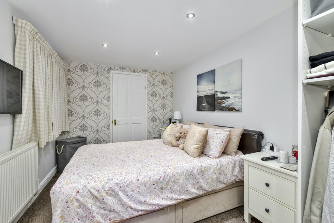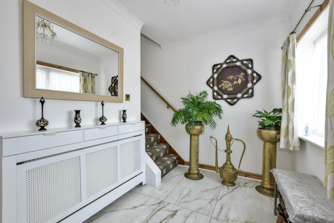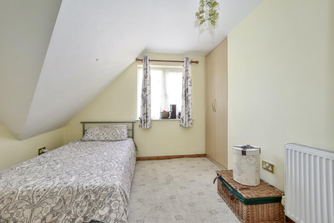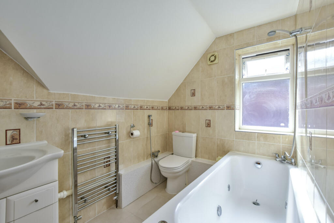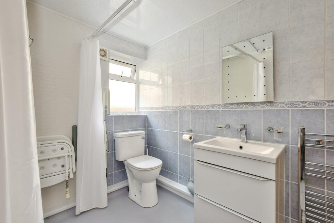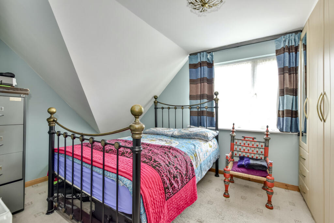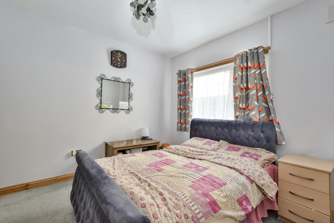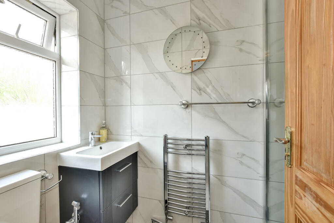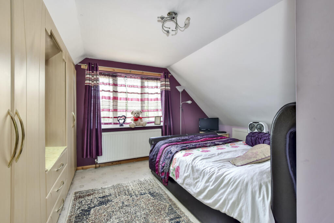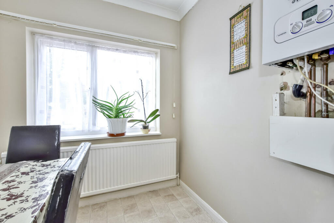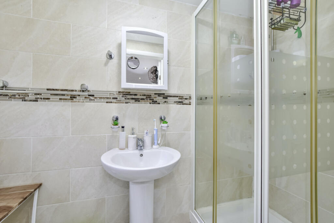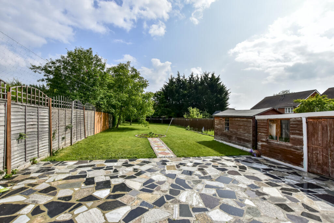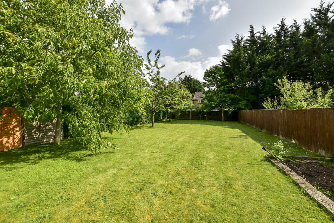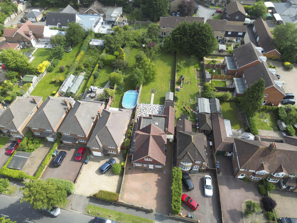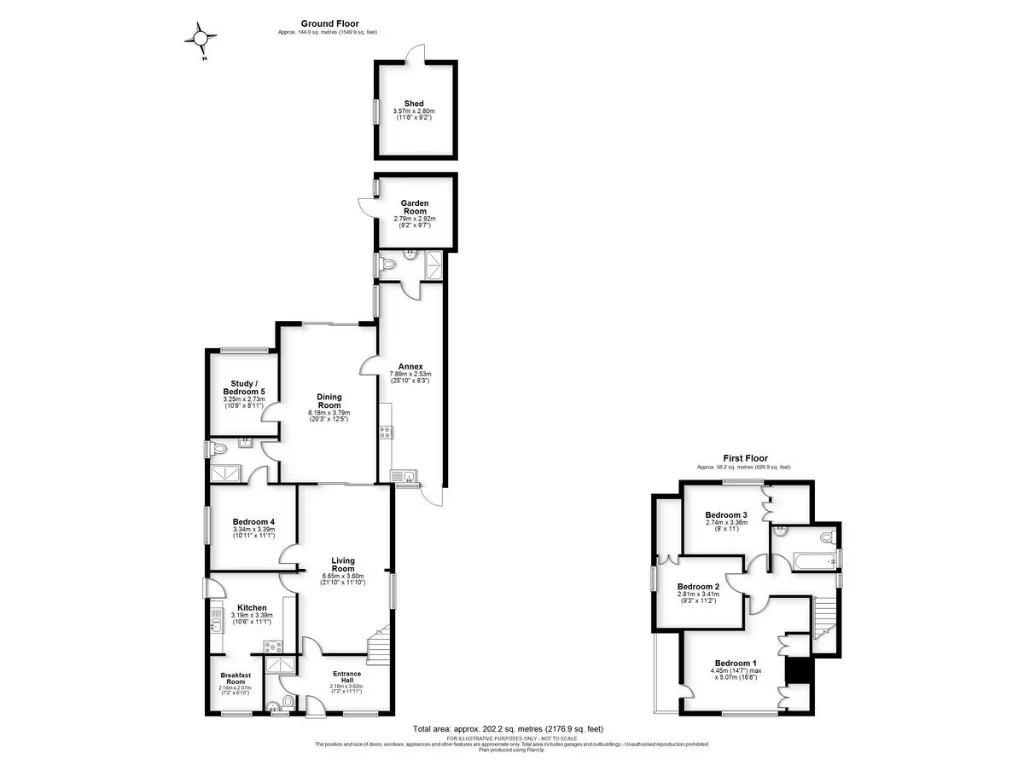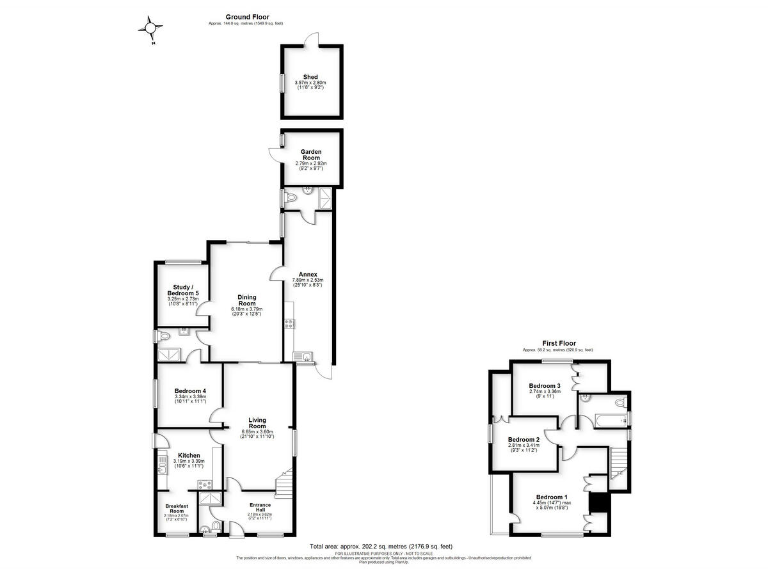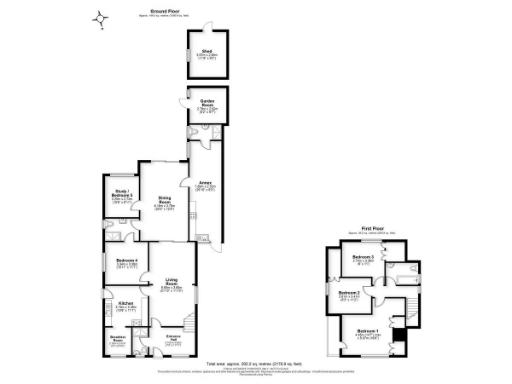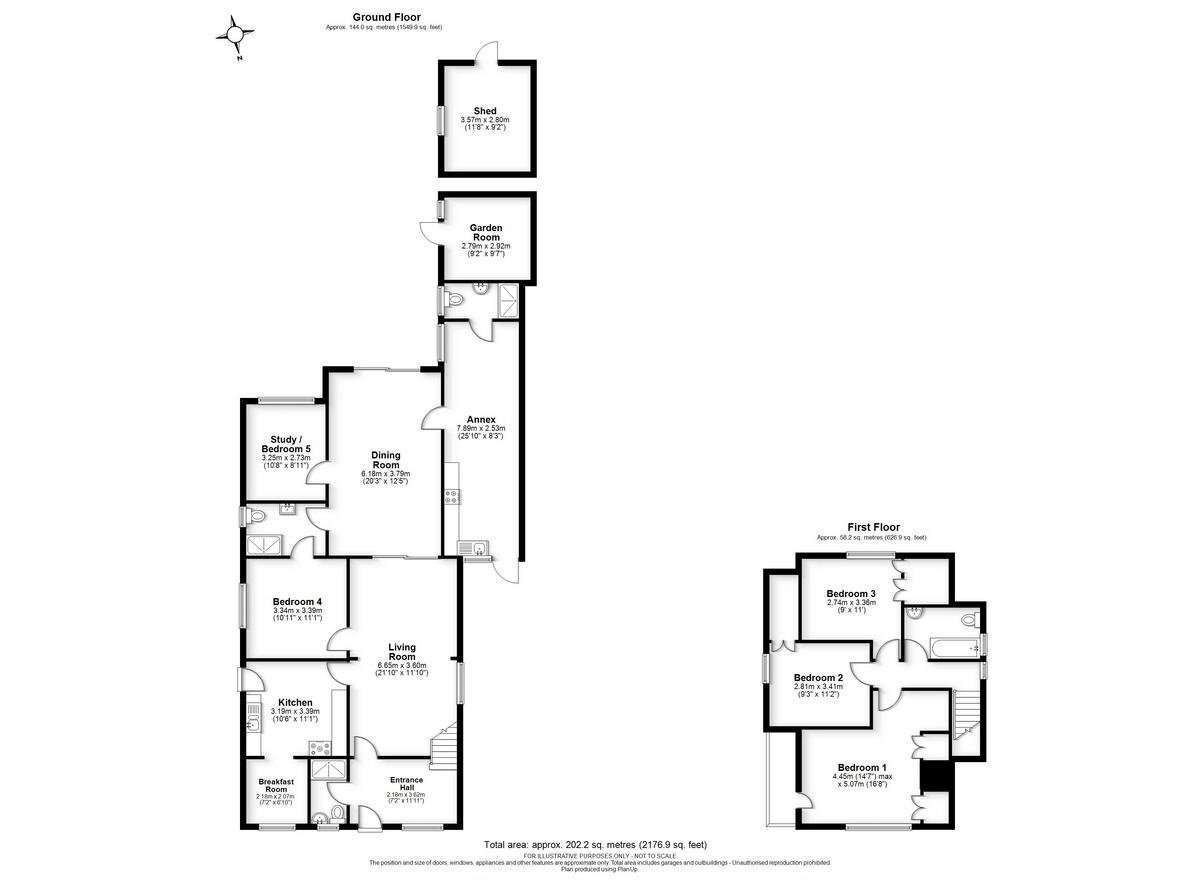Summary - 49 CRESSEX ROAD HIGH WYCOMBE HP12 4PG
5 bed 4 bath Detached
### Property Highlights:
- **Size**: Over 2,170 sq. ft.
- **Bedrooms**: 5 spacious bedrooms plus a self-contained annex
- **Bathrooms**: 4 full bathrooms
- **Living Space**: Double reception area, separate dining area with garden views
- **Kitchens**: 2 fully equipped kitchens (main house & annex)
- **Garden**: Stunning 150ft+ rear garden, paved patio, and garden room
- **Parking**: Off-street parking for multiple vehicles
- **Location**: Excellent access to M40, close to High Wycombe, schools, and local amenities
### Summary
Discover your dream home in High Wycombe with this impressive 5-bedroom detached family residence, complete with a self-contained annex, perfect for multi-generational living or rental opportunities. Spanning over 2,170 square feet, the property features a welcoming entrance, expansive double reception area, and a bright dining space that opens to a landscaped rear garden, ideal for outdoor entertaining and family gatherings.
The home is equipped with two fully equipped kitchens and four bathrooms, providing ample private space for everyone. The self-contained annex boasts its own kitchen and lounge area, enhancing the property's versatility. Located on a peaceful residential road with quick access to the M40 and proximity to excellent schools, this home combines convenience and comfort in one package.
While the driveway accommodates several vehicles, some buyers should note the property's age and consider routine maintenance it may require. Yet, the exceptional living space, extensive garden, and future potential for personalization make this a unique opportunity not to be missed! Schedule your private viewing today and envision the possibilities of calling this remarkable property your own.
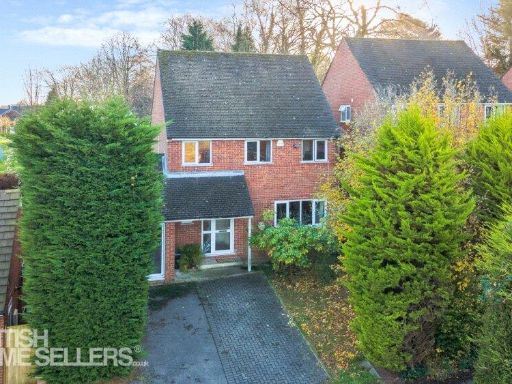 4 bedroom detached house for sale in Sabina Close, High Wycombe, Buckinghamshire, HP12 — £475,000 • 4 bed • 2 bath • 941 ft²
4 bedroom detached house for sale in Sabina Close, High Wycombe, Buckinghamshire, HP12 — £475,000 • 4 bed • 2 bath • 941 ft²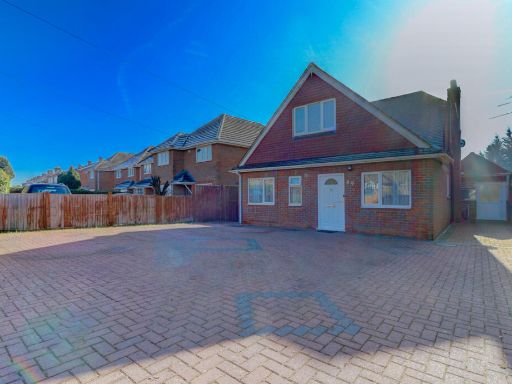 5 bedroom bungalow for sale in Cressex Road, High Wycombe, Buckinghamshire, HP12 — £700,000 • 5 bed • 2 bath • 2439 ft²
5 bedroom bungalow for sale in Cressex Road, High Wycombe, Buckinghamshire, HP12 — £700,000 • 5 bed • 2 bath • 2439 ft²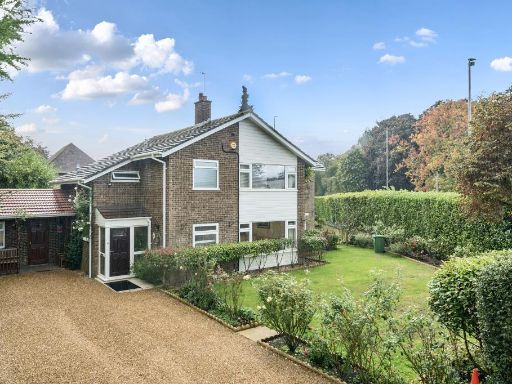 5 bedroom detached house for sale in High Wycombe, Buckinghamshire, HP11 — £995,000 • 5 bed • 3 bath • 2410 ft²
5 bedroom detached house for sale in High Wycombe, Buckinghamshire, HP11 — £995,000 • 5 bed • 3 bath • 2410 ft²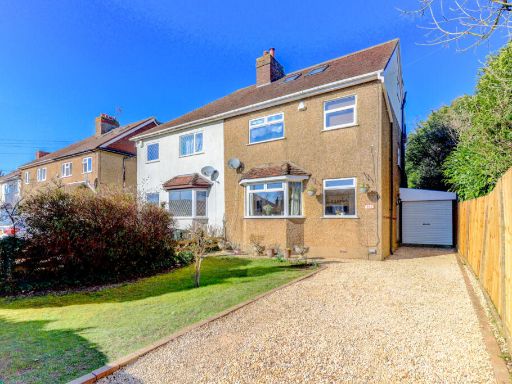 4 bedroom semi-detached house for sale in Cressex Road, High Wycombe, Buckinghamshire, HP12 — £525,000 • 4 bed • 2 bath • 1592 ft²
4 bedroom semi-detached house for sale in Cressex Road, High Wycombe, Buckinghamshire, HP12 — £525,000 • 4 bed • 2 bath • 1592 ft²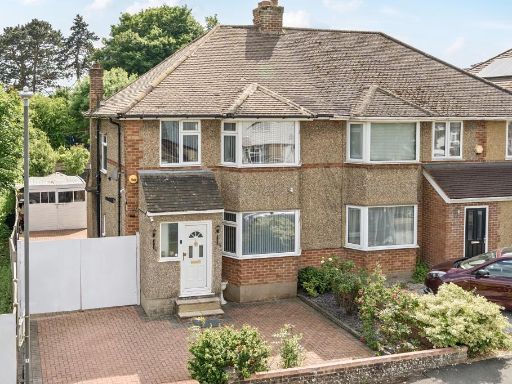 4 bedroom semi-detached house for sale in High Wycombe, Buckinghamshire, HP13 — £500,000 • 4 bed • 2 bath • 1552 ft²
4 bedroom semi-detached house for sale in High Wycombe, Buckinghamshire, HP13 — £500,000 • 4 bed • 2 bath • 1552 ft²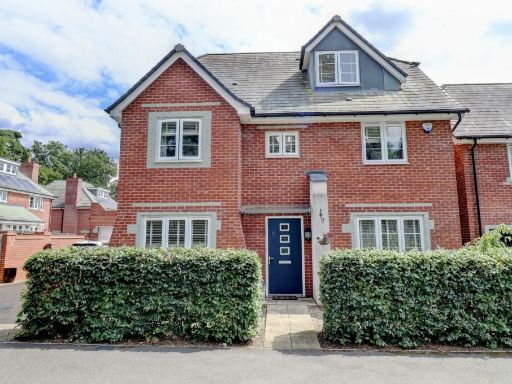 5 bedroom detached house for sale in Eaker Street, High Wycombe, HP11 — £800,000 • 5 bed • 4 bath • 1857 ft²
5 bedroom detached house for sale in Eaker Street, High Wycombe, HP11 — £800,000 • 5 bed • 4 bath • 1857 ft²