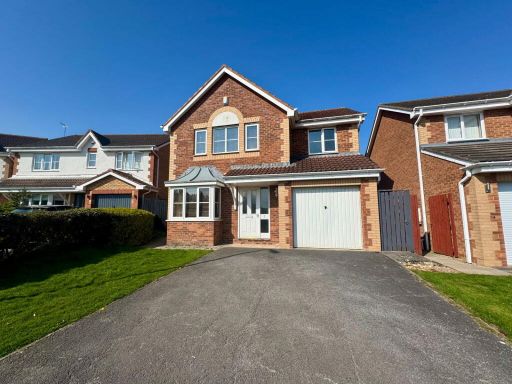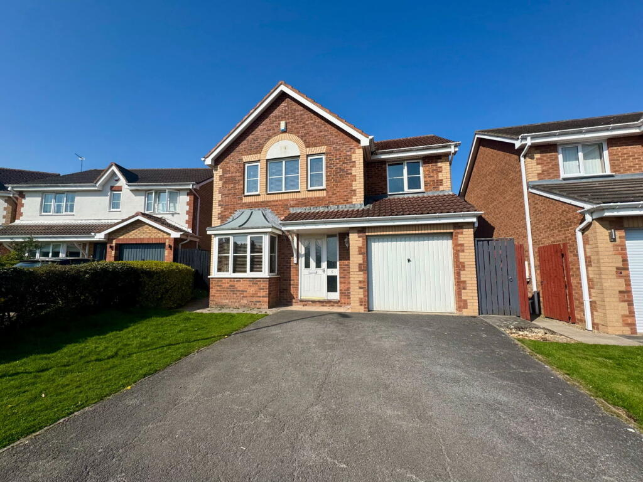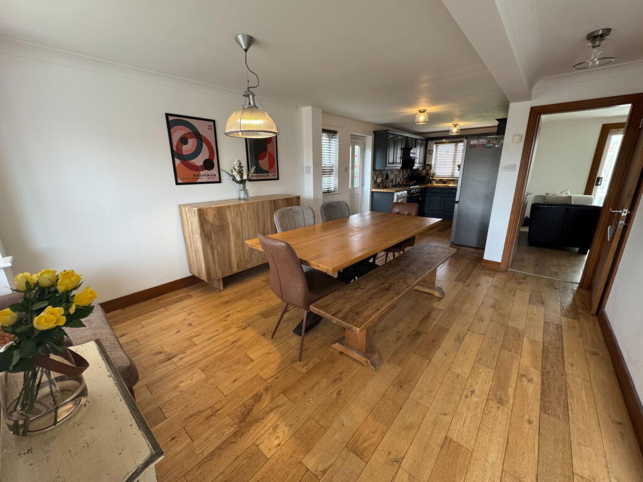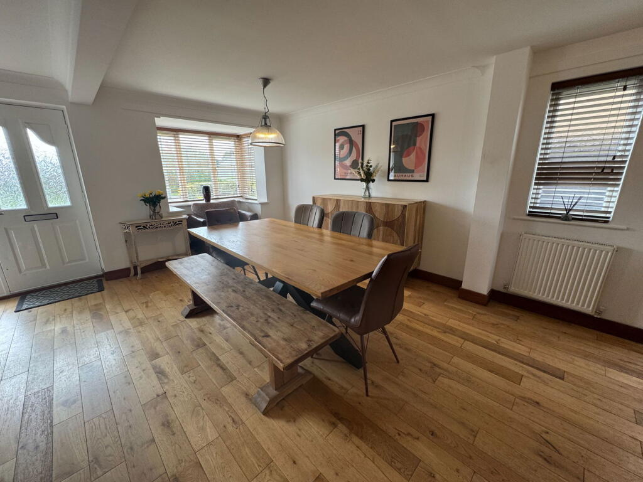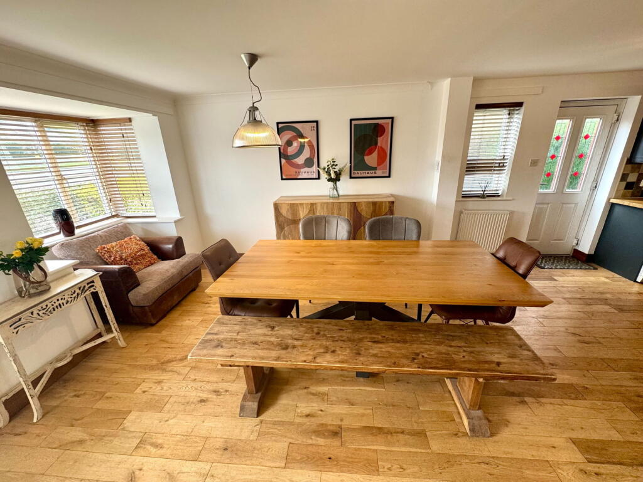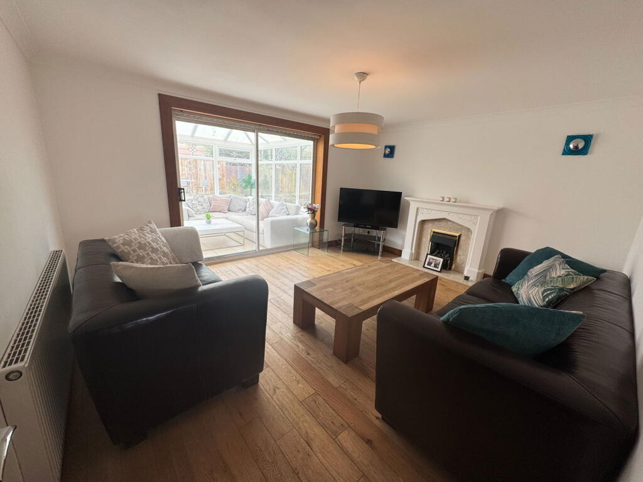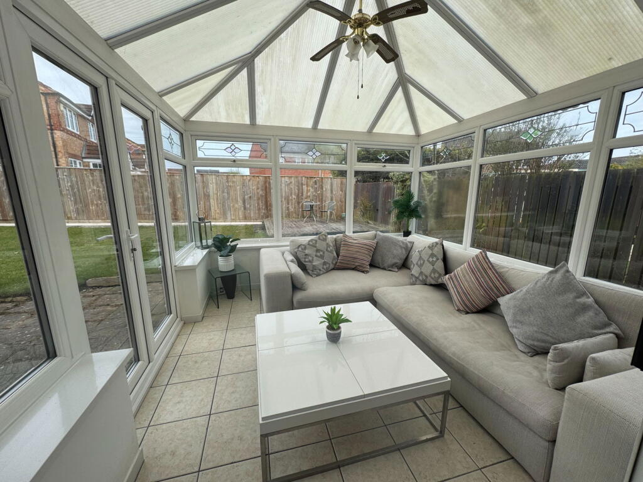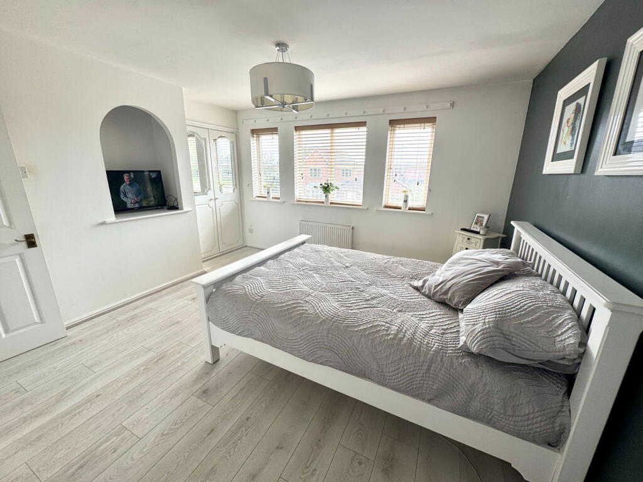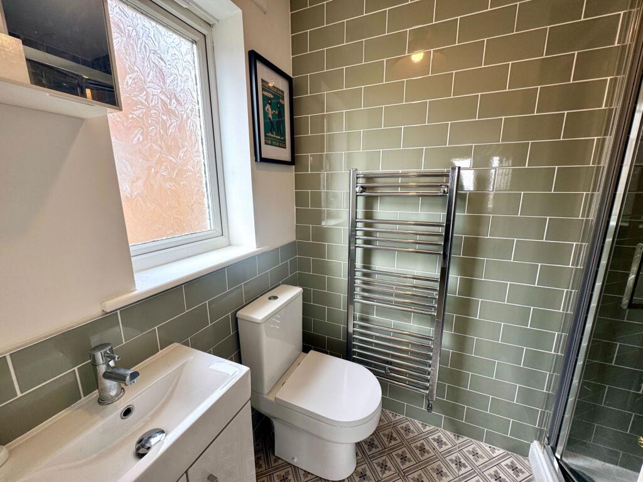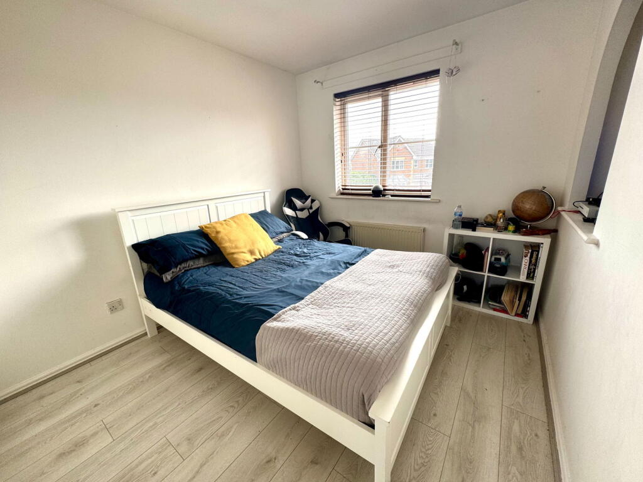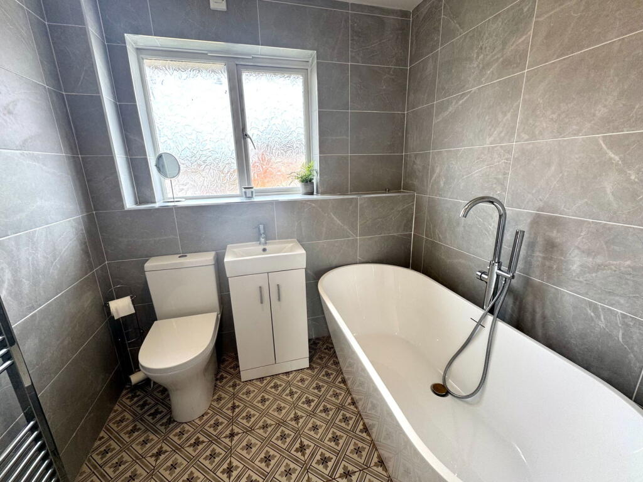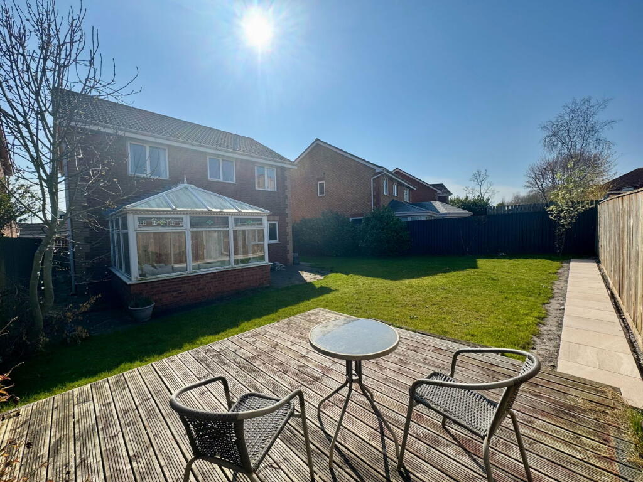Summary - 5 PRESELI GROVE INGLEBY BARWICK STOCKTON-ON-TEES TS17 5HB
4 bed 2 bath Detached
Four-bedroom detached family home with open-plan living, garage and good parking in Ingleby Barwick.
4 bedrooms including master with en‑suite
Open-plan kitchen/dining/living—bright and sociable layout
Separate lounge with conservatory opening to rear garden
Recently refurbished family bathroom; contemporary finishes
Driveway for multiple cars plus single garage and good storage
Freehold; built 1996–2002; double glazing (install date unknown)
Gas central heating via boiler and radiators; fast broadband
Services/appliances not tested—buyers should verify independently
Set on a pleasant, well-kept street in comfortable Ingleby Barwick, this four-bedroom detached house is arranged for family life and flexible living. The ground floor’s open-plan kitchen/dining/living space creates a bright, sociable heart to the home, while a separate lounge and adjoining conservatory give room for quieter relaxation and effortless indoor–outdoor flow into the rear garden. The property benefits from recent improvements, including a refurbished family bathroom and contemporary en-suite to the master bedroom.
Upstairs there are four bedrooms, two with fitted wardrobes, plus useful landing storage and an airing cupboard—ample space for a growing family. Externally the house offers a decent plot with front and rear gardens, a driveway for multiple cars and a single garage, providing practical parking and storage for everyday family needs.
Built around the turn of the century and with double glazing and gas central heating via a boiler and radiators, the home is comfortable and economical to run. The location is strong for families: highly regarded primary and secondary schools are nearby, local shops and community facilities are within easy reach, and major road links (A19/A66) connect quickly to Stockton, Middlesbrough and surrounding towns.
A few factual points to note: the property is sold freehold and has moderate council tax. While many fixtures and fittings appear updated, services, appliances and specific installation dates for glazing or systems have not been tested and should be independently verified by a buyer. Overall, this is a well-presented, family-focused home offering move-in-ready accommodation with sensible space and parking on a generous suburban plot.
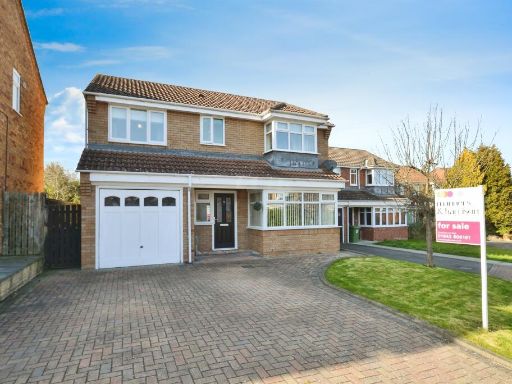 4 bedroom detached house for sale in Castlemartin, Ingleby Barwick, Stockton-On-Tees, TS17 — £255,000 • 4 bed • 1 bath • 1163 ft²
4 bedroom detached house for sale in Castlemartin, Ingleby Barwick, Stockton-On-Tees, TS17 — £255,000 • 4 bed • 1 bath • 1163 ft² 4 bedroom detached house for sale in Trevine Gardens, Ingleby Barwick, Stockton-on-Tees, Durham, TS17 — £310,000 • 4 bed • 2 bath • 1577 ft²
4 bedroom detached house for sale in Trevine Gardens, Ingleby Barwick, Stockton-on-Tees, Durham, TS17 — £310,000 • 4 bed • 2 bath • 1577 ft²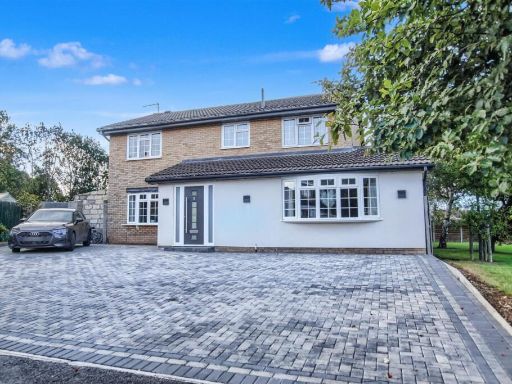 4 bedroom detached house for sale in Coney Close, Ingleby Barwick, TS17 — £399,950 • 4 bed • 2 bath • 2196 ft²
4 bedroom detached house for sale in Coney Close, Ingleby Barwick, TS17 — £399,950 • 4 bed • 2 bath • 2196 ft² 4 bedroom detached house for sale in Bowood Close, Ingleby Barwick, TS17 — £294,950 • 4 bed • 3 bath • 1362 ft²
4 bedroom detached house for sale in Bowood Close, Ingleby Barwick, TS17 — £294,950 • 4 bed • 3 bath • 1362 ft²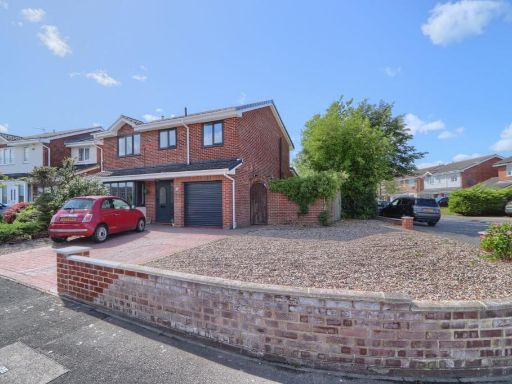 4 bedroom detached house for sale in Fountains Avenue, Ingleby Barwick, TS17 — £340,000 • 4 bed • 3 bath • 2009 ft²
4 bedroom detached house for sale in Fountains Avenue, Ingleby Barwick, TS17 — £340,000 • 4 bed • 3 bath • 2009 ft²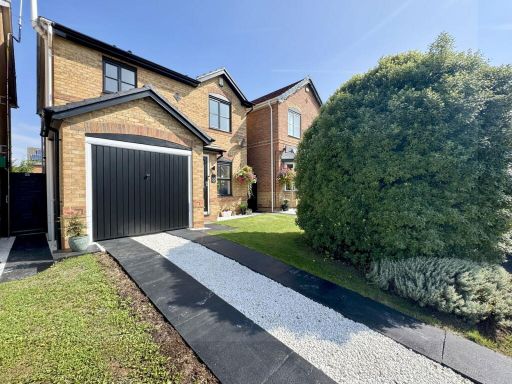 3 bedroom detached house for sale in Beacons Lane, Ingleby Barwick, Stockton-on-tees, TS17 5EF, TS17 — £245,000 • 3 bed • 2 bath • 818 ft²
3 bedroom detached house for sale in Beacons Lane, Ingleby Barwick, Stockton-on-tees, TS17 5EF, TS17 — £245,000 • 3 bed • 2 bath • 818 ft²





























