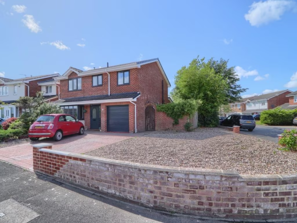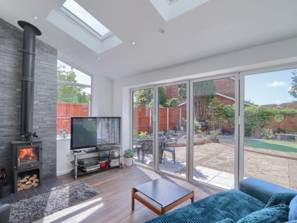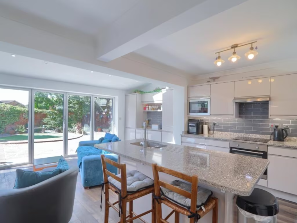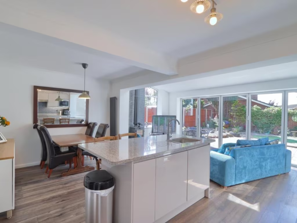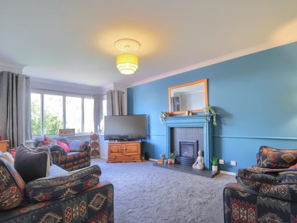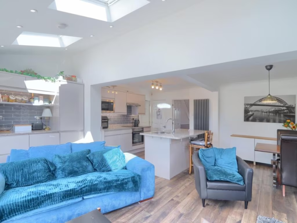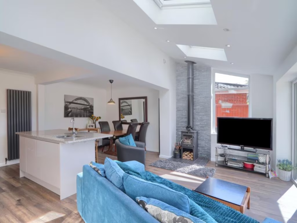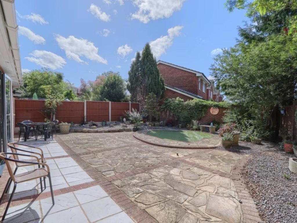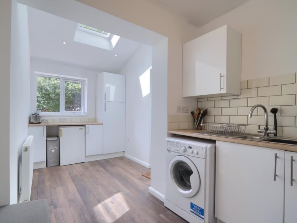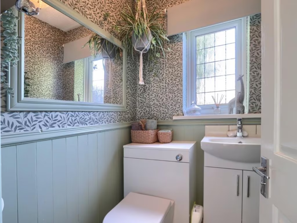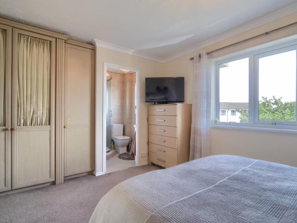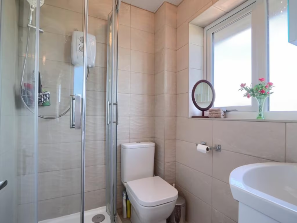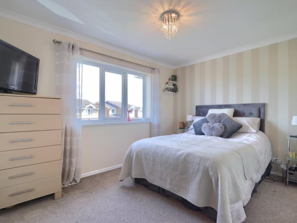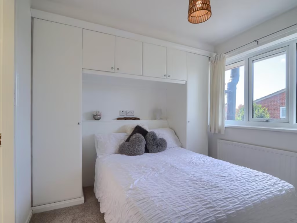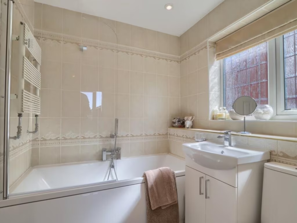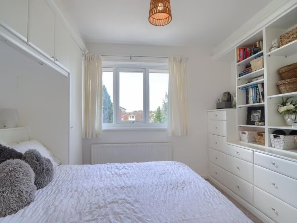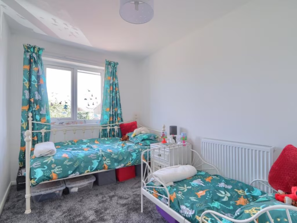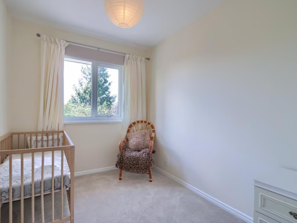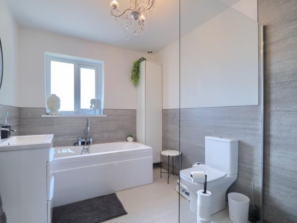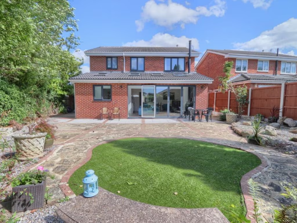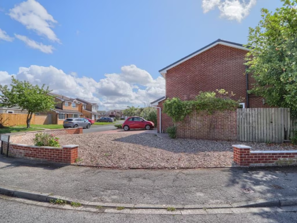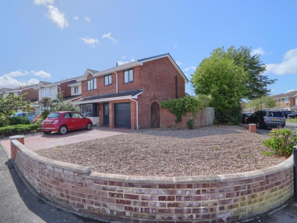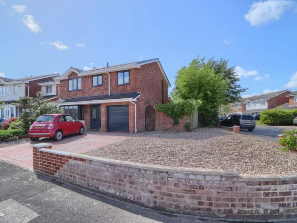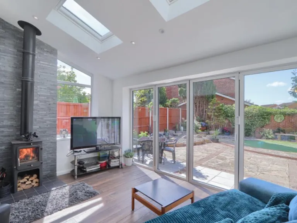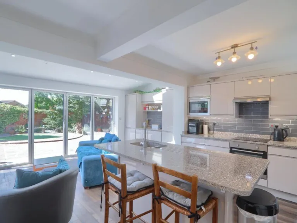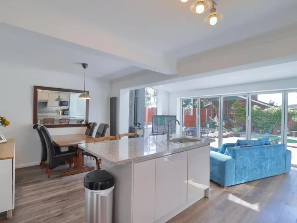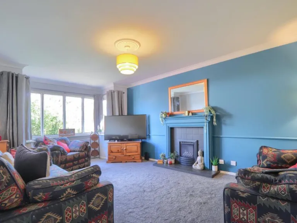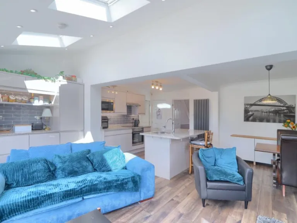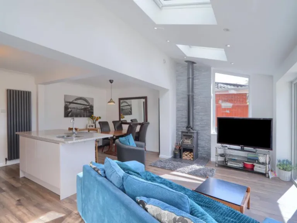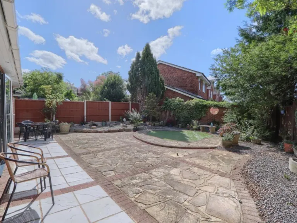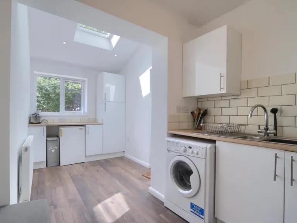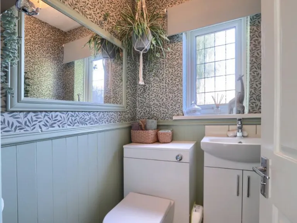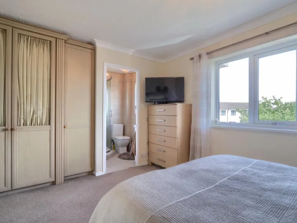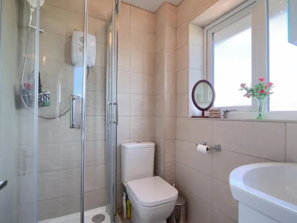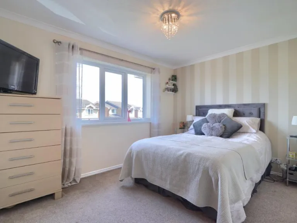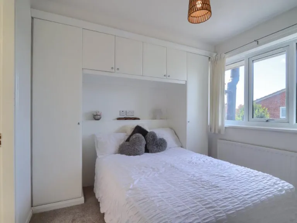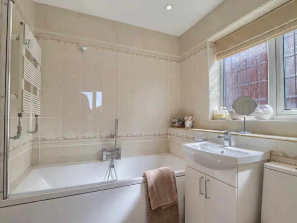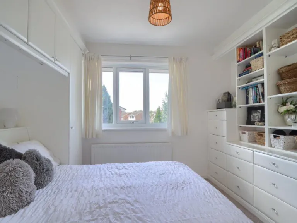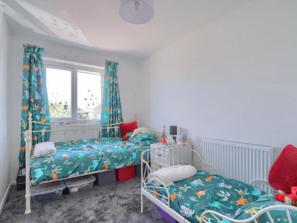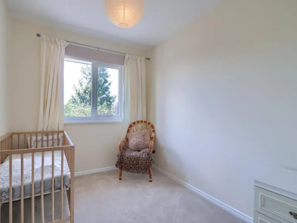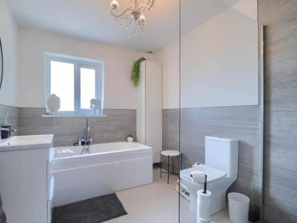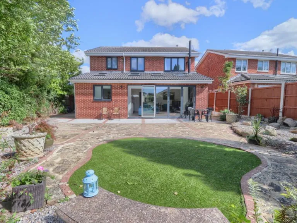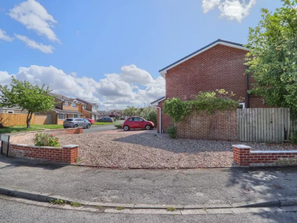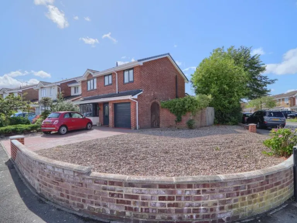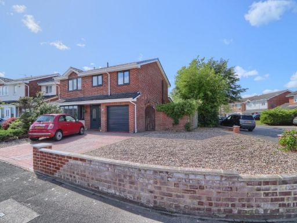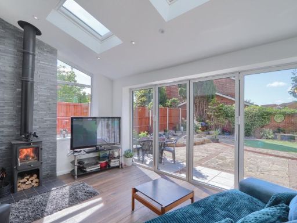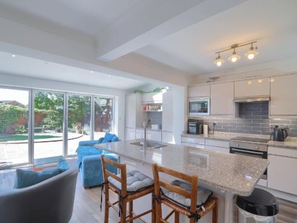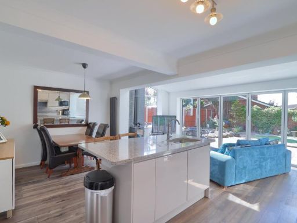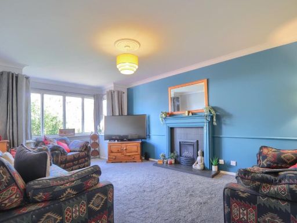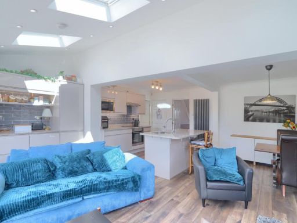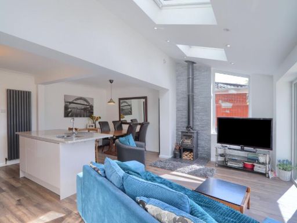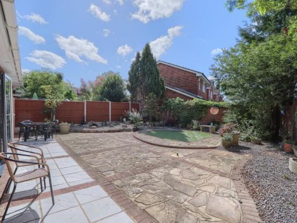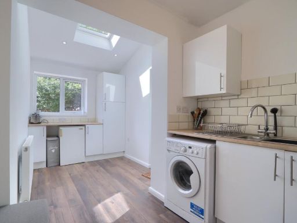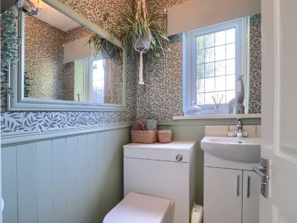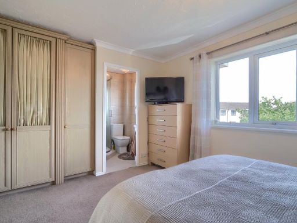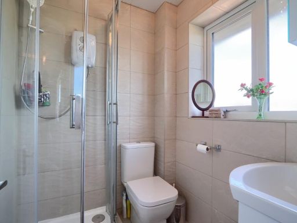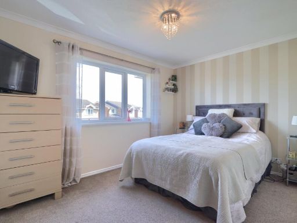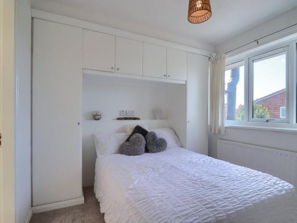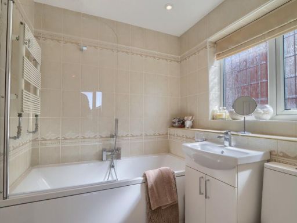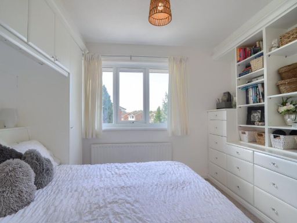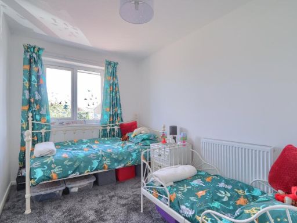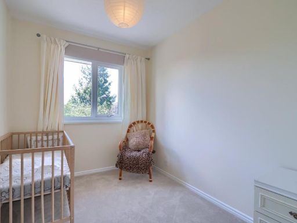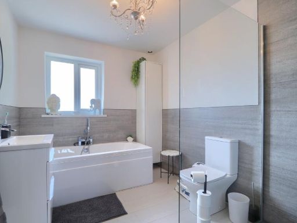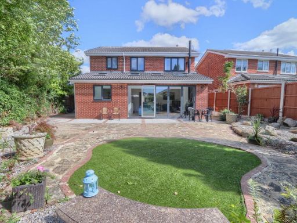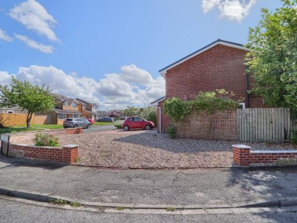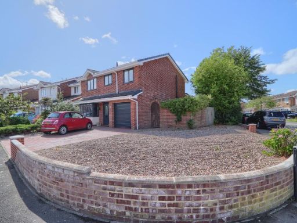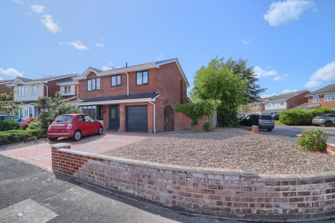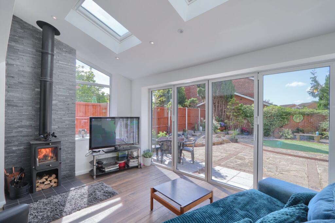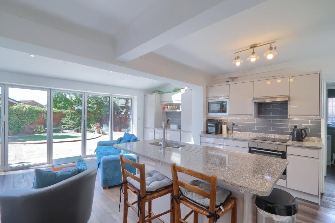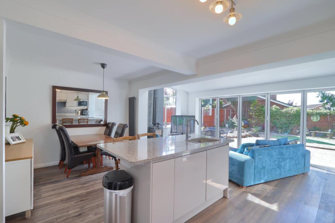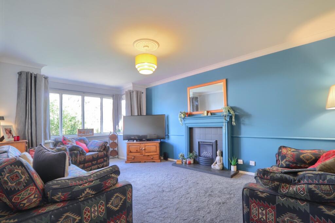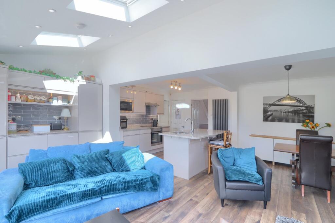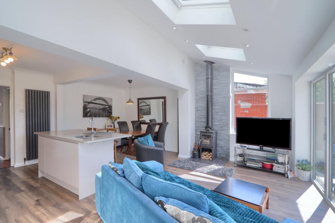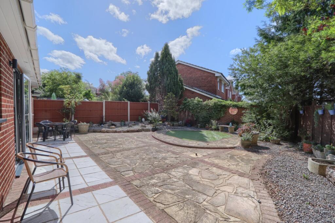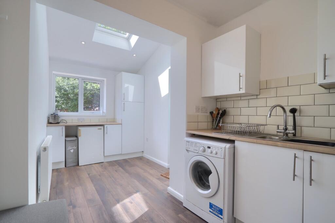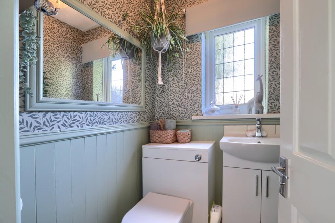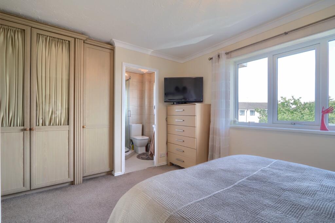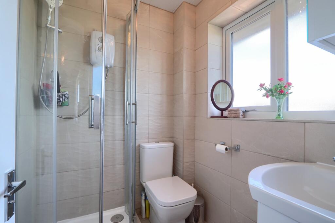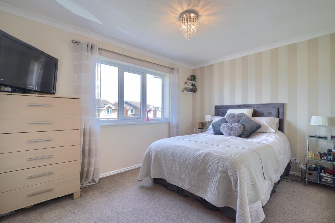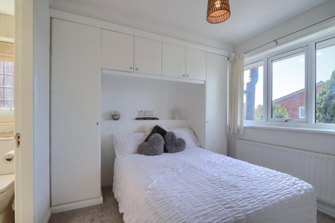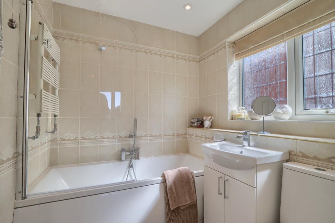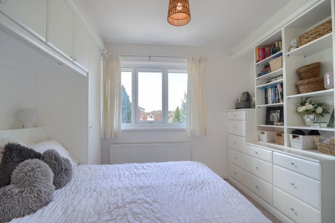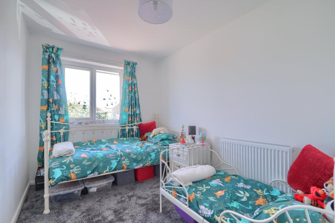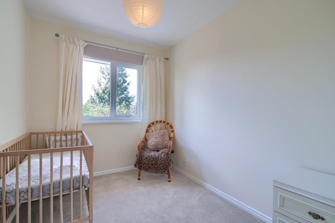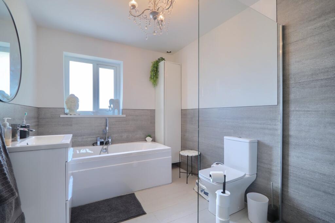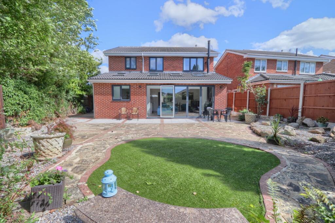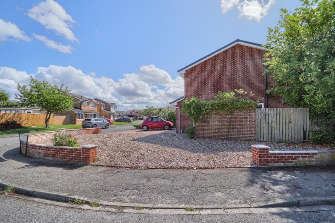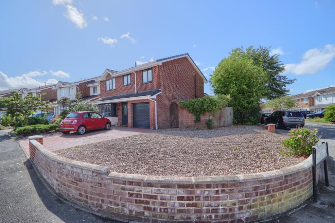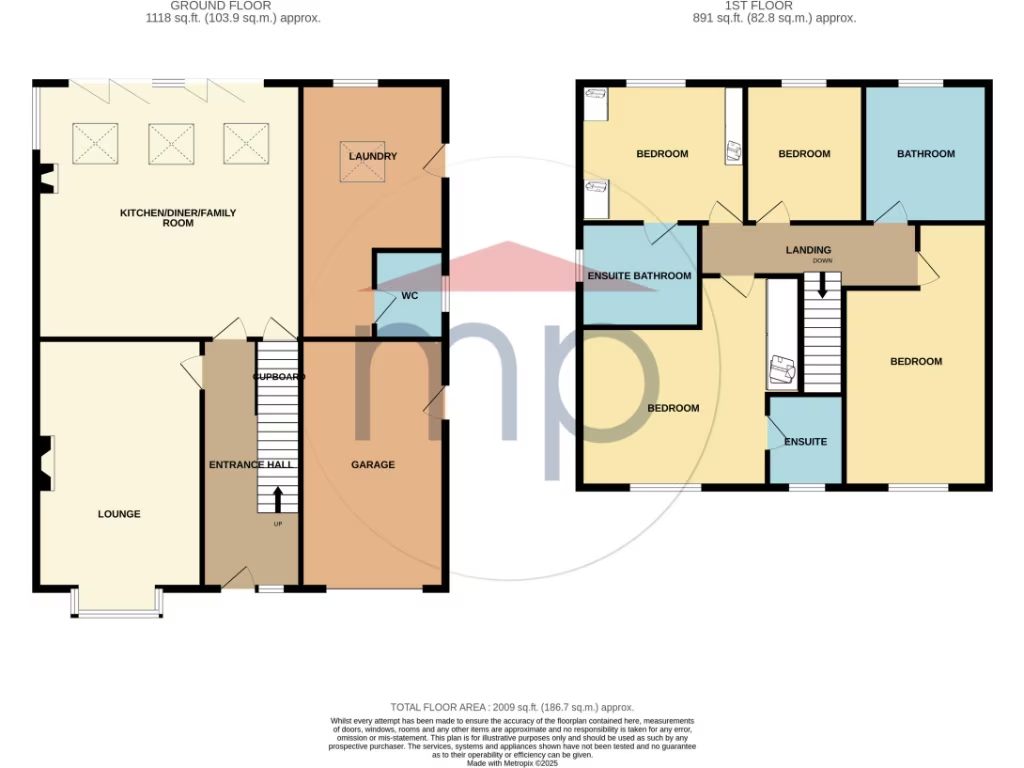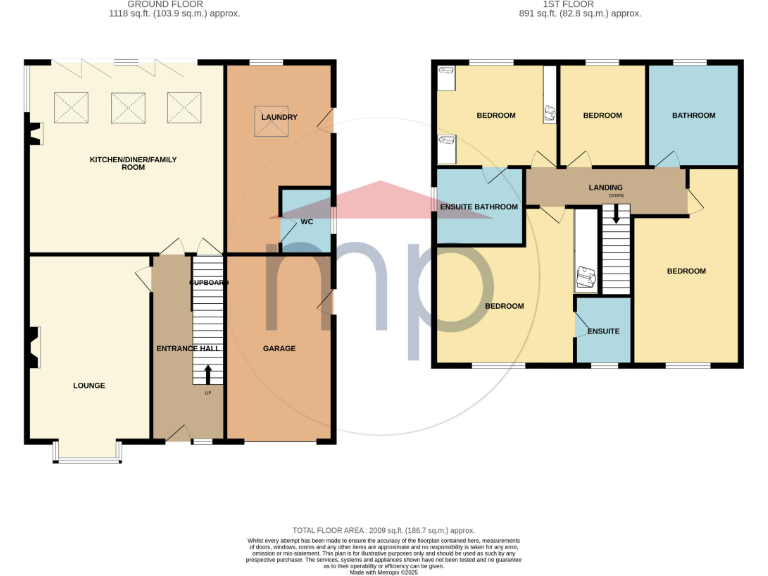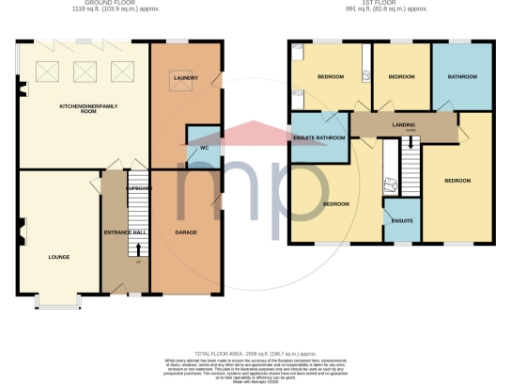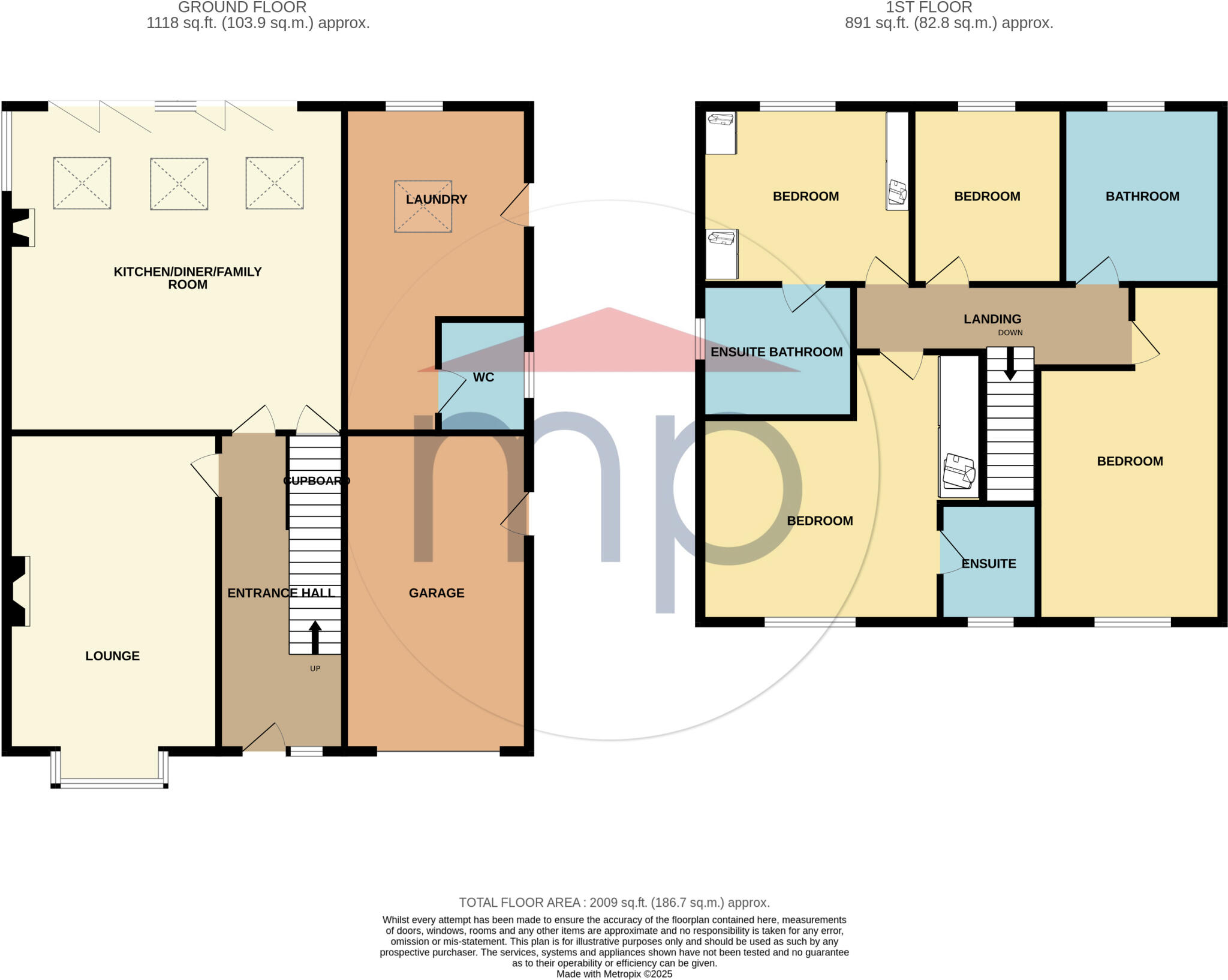Summary - 10 FOUNTAINS AVENUE INGLEBY BARWICK STOCKTON-ON-TEES TS17 0TX
4 bed 3 bath Detached
Extended four-bedroom family home on a large corner plot with garage and garden.
Four double bedrooms with two en-suites and a modern family bathroom
Extended kitchen/diner/family room with bi-fold doors and large laundry
Generous corner plot; private, low-maintenance garden and conservatory
Detached garage, plentiful parking and approximately 2,009 sq ft total area
Solid fuel stove adds ambience; requires regular servicing and chimney care
Double glazing installed before 2002 — older windows may need future updating
Built 1983–1990; mains gas boiler and radiators provide central heating
Freehold, Council Tax Band D, no flood risk, very low local crime
Set on a generous corner plot in peaceful Ingleby Barwick, this four-bedroom detached house combines modern living with family-friendly space. The extended kitchen/diner/family room with bi-fold doors and an adjoining large laundry and cloakroom creates an excellent hub for everyday life and entertaining. A separate conservatory adds flexible living space overlooking the private garden.
Accommodation includes a modern family bathroom and two ensuite bedrooms, providing practical sleeping arrangements for children and guests. The property totals around 2,009 sq ft and benefits from a detached garage, ample parking and a neat, low-maintenance garden — ideal for outdoor play and summer dining.
Built in the 1983–1990 period, the home has contemporary styling throughout and useful features such as a solid fuel stove for extra warmth and ambience. The house is double-glazed (installed before 2002) and heated by a mains-gas boiler with radiators; these elements are functional but reflect the property’s construction era.
Location strengths include very low local crime, fast broadband and excellent mobile signal, plus a cluster of well-rated schools within easy reach (including an Outstanding secondary). The property is freehold with Council Tax band D and no flooding risk, making it a straightforward family purchase in a comfortable suburban setting.
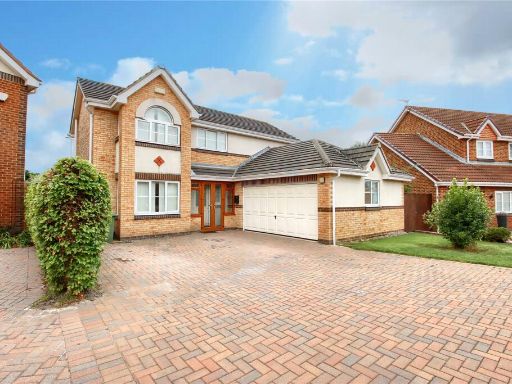 4 bedroom detached house for sale in Gayle Moor Close, Ingleby Barwick, TS17 — £375,000 • 4 bed • 2 bath
4 bedroom detached house for sale in Gayle Moor Close, Ingleby Barwick, TS17 — £375,000 • 4 bed • 2 bath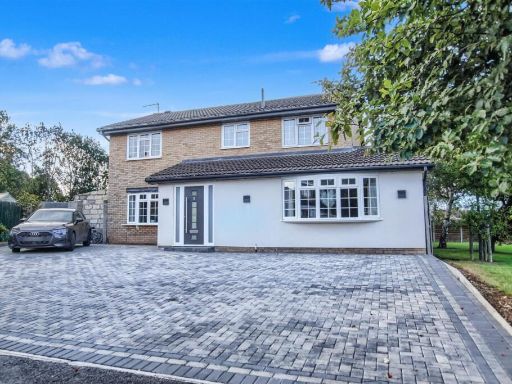 4 bedroom detached house for sale in Coney Close, Ingleby Barwick, TS17 — £399,950 • 4 bed • 2 bath • 2196 ft²
4 bedroom detached house for sale in Coney Close, Ingleby Barwick, TS17 — £399,950 • 4 bed • 2 bath • 2196 ft²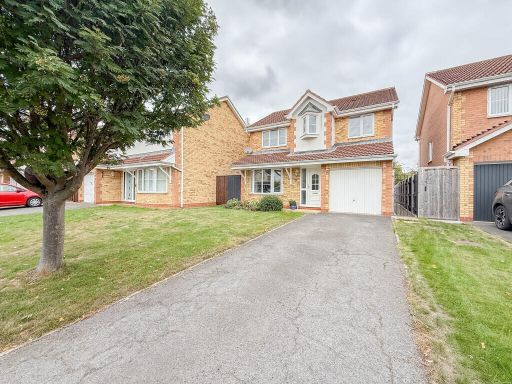 4 bedroom detached house for sale in Bernica Grove, Ingleby Barwick, TS17 — £299,950 • 4 bed • 3 bath
4 bedroom detached house for sale in Bernica Grove, Ingleby Barwick, TS17 — £299,950 • 4 bed • 3 bath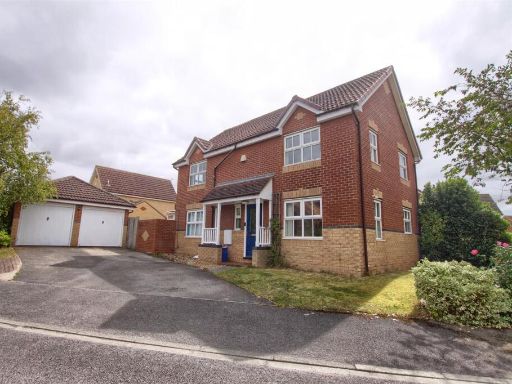 4 bedroom detached house for sale in Broomlee Close, Ingleby Barwick, TS17 — £275,000 • 4 bed • 2 bath • 1109 ft²
4 bedroom detached house for sale in Broomlee Close, Ingleby Barwick, TS17 — £275,000 • 4 bed • 2 bath • 1109 ft²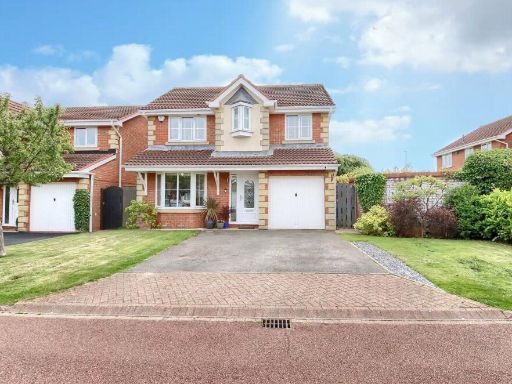 4 bedroom detached house for sale in Alwin Close, Ingleby Barwick, TS17 — £277,500 • 4 bed • 2 bath • 1131 ft²
4 bedroom detached house for sale in Alwin Close, Ingleby Barwick, TS17 — £277,500 • 4 bed • 2 bath • 1131 ft²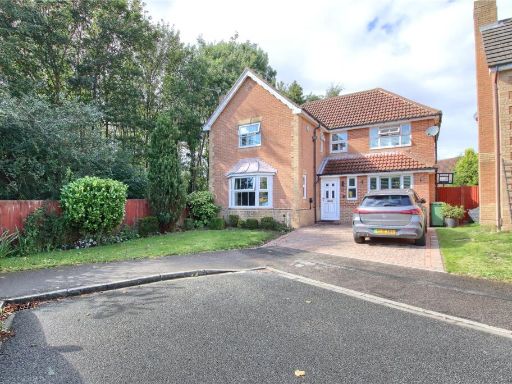 4 bedroom detached house for sale in Watersmeet Close, Ingleby Barwick, TS17 — £349,950 • 4 bed • 2 bath
4 bedroom detached house for sale in Watersmeet Close, Ingleby Barwick, TS17 — £349,950 • 4 bed • 2 bath