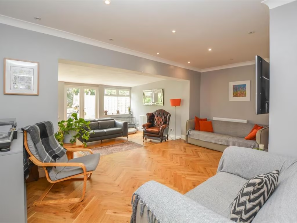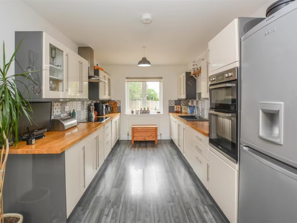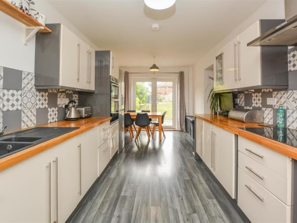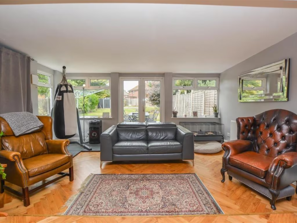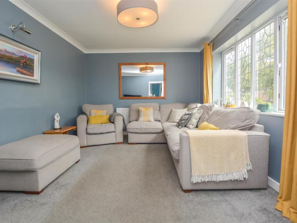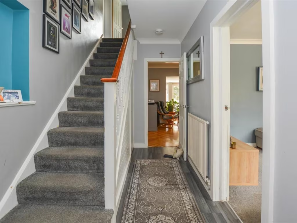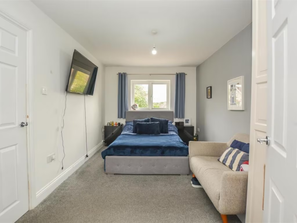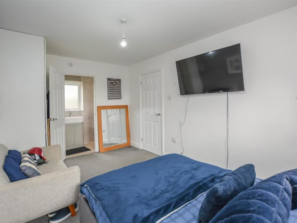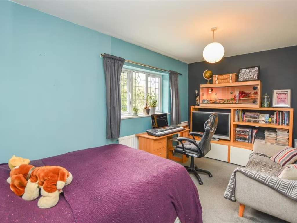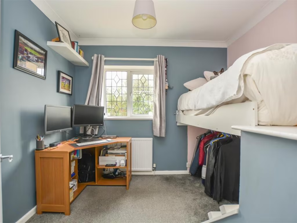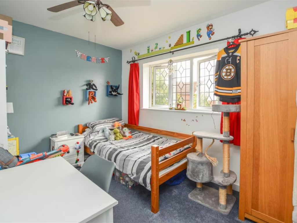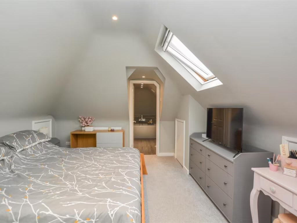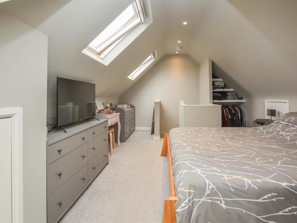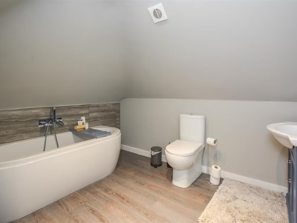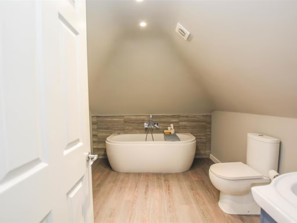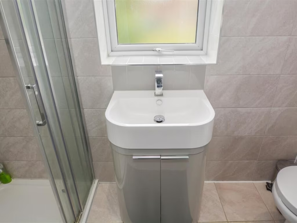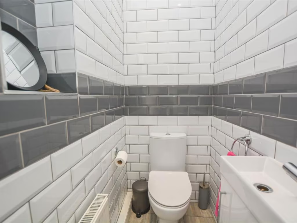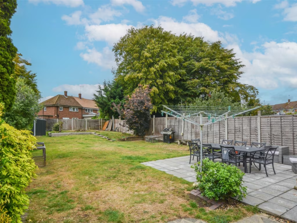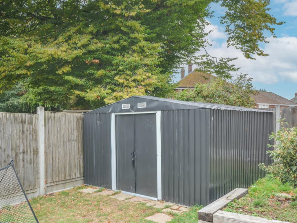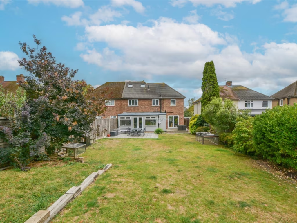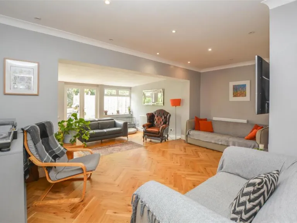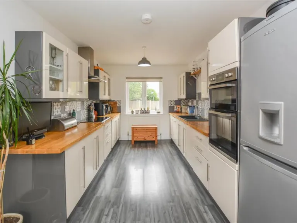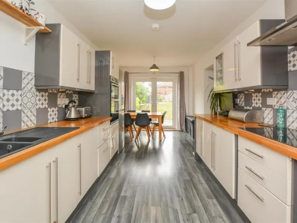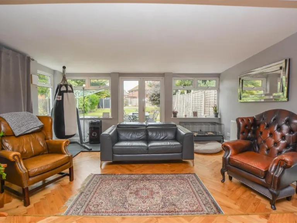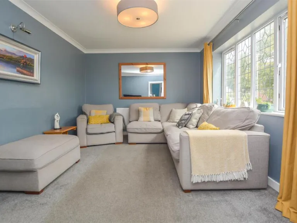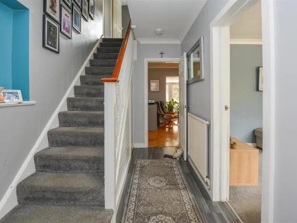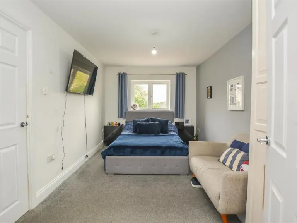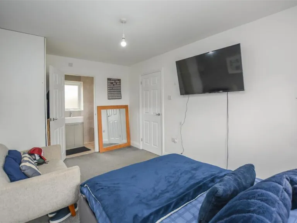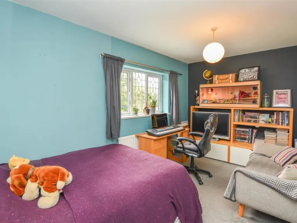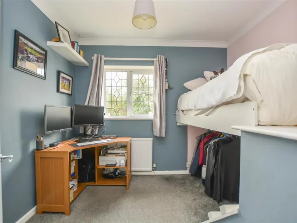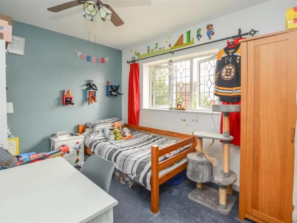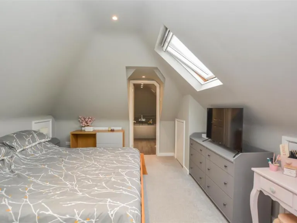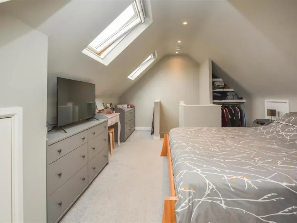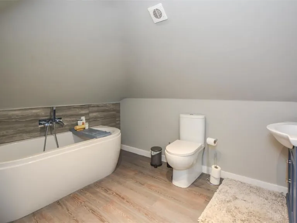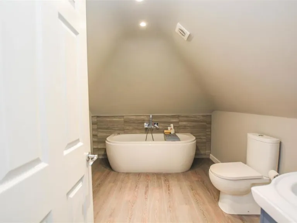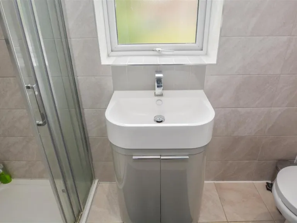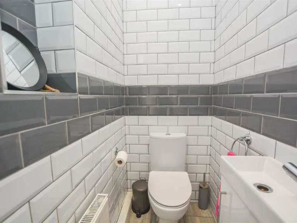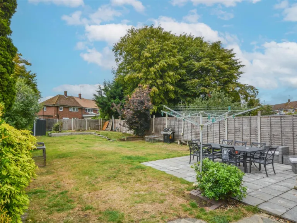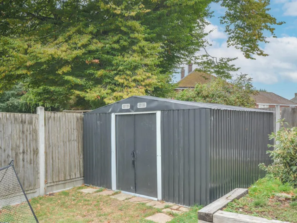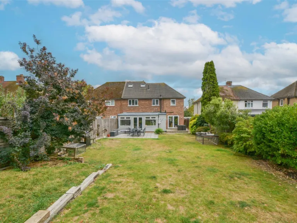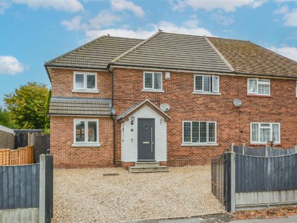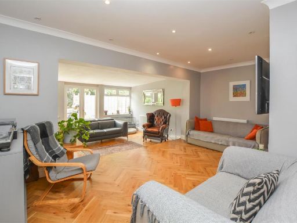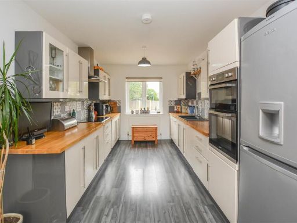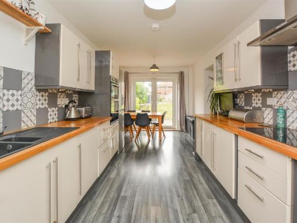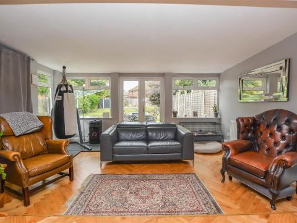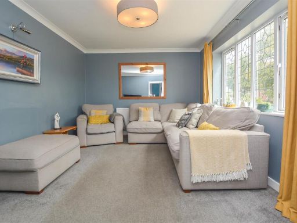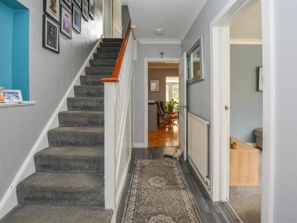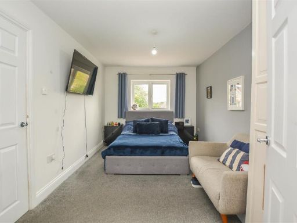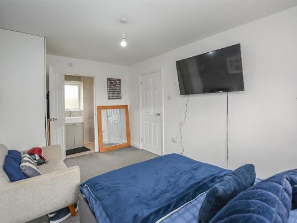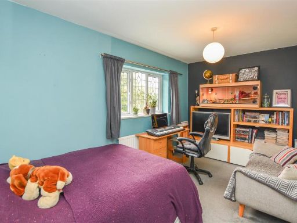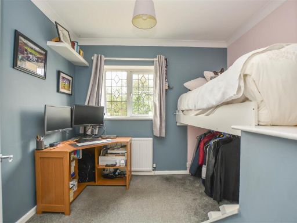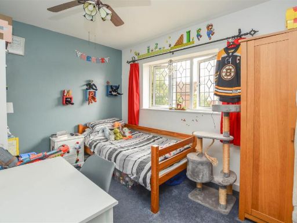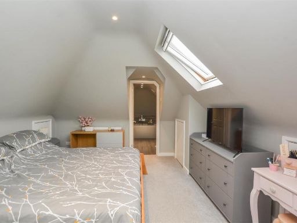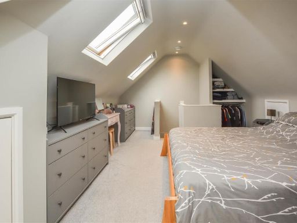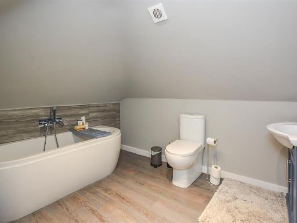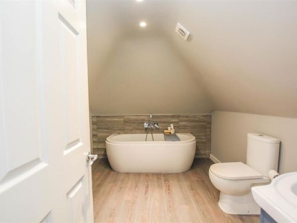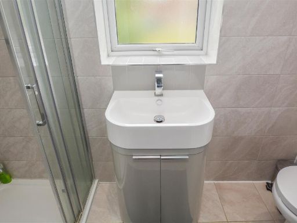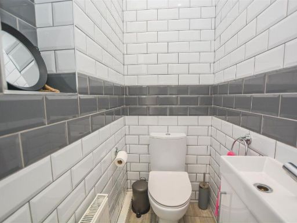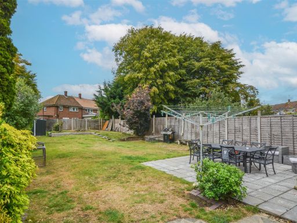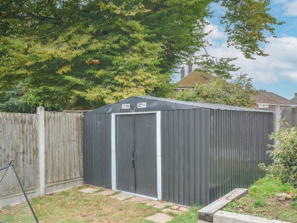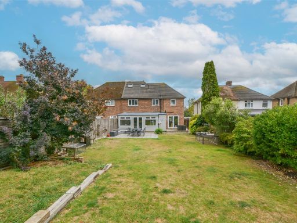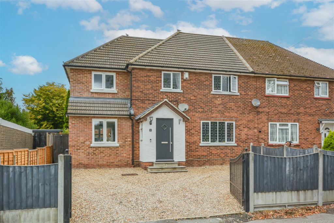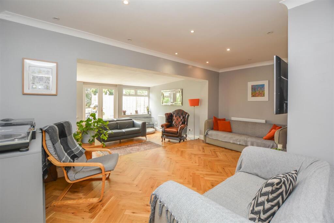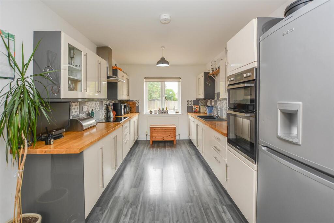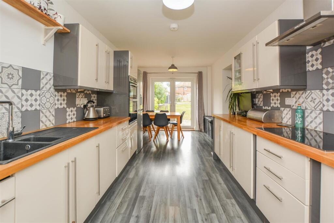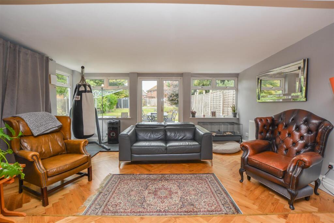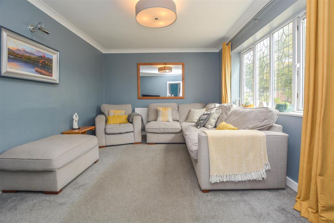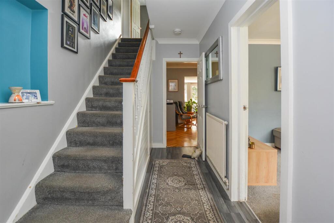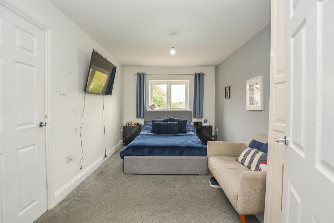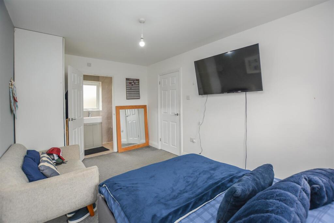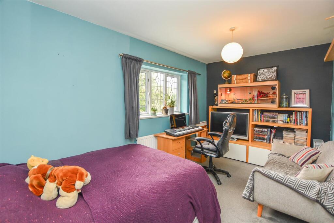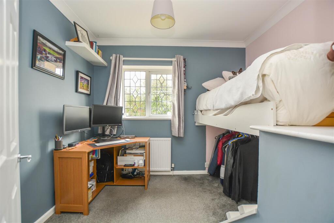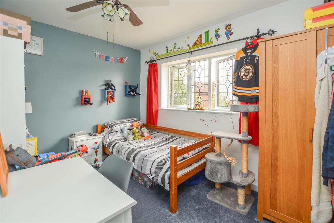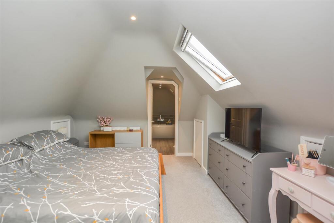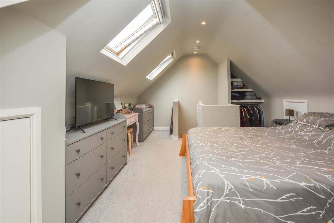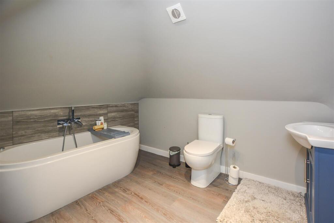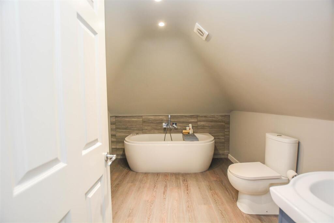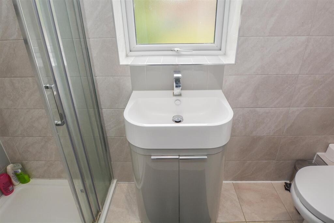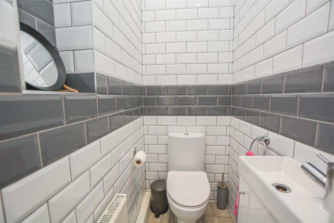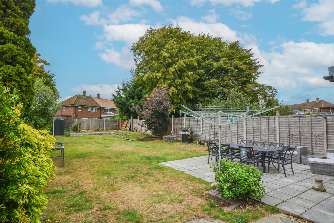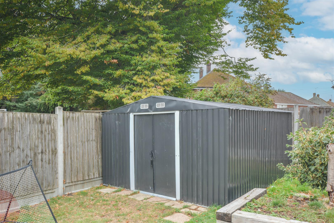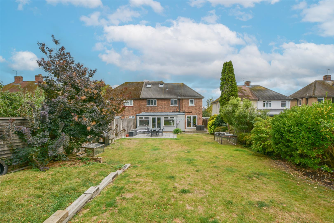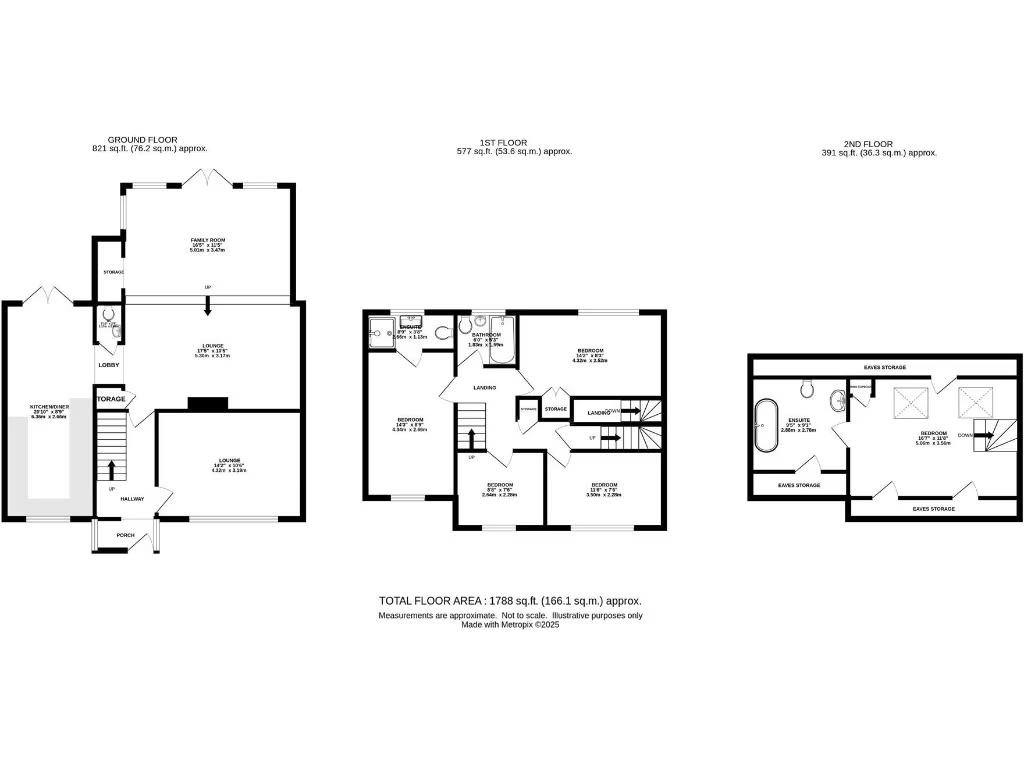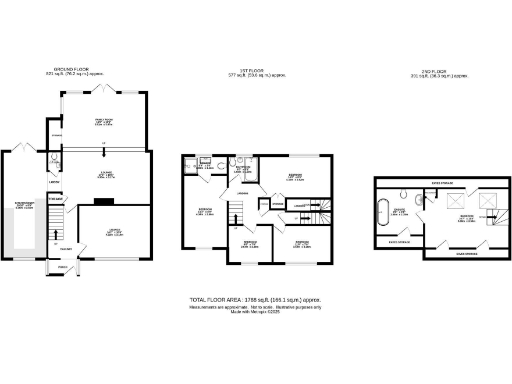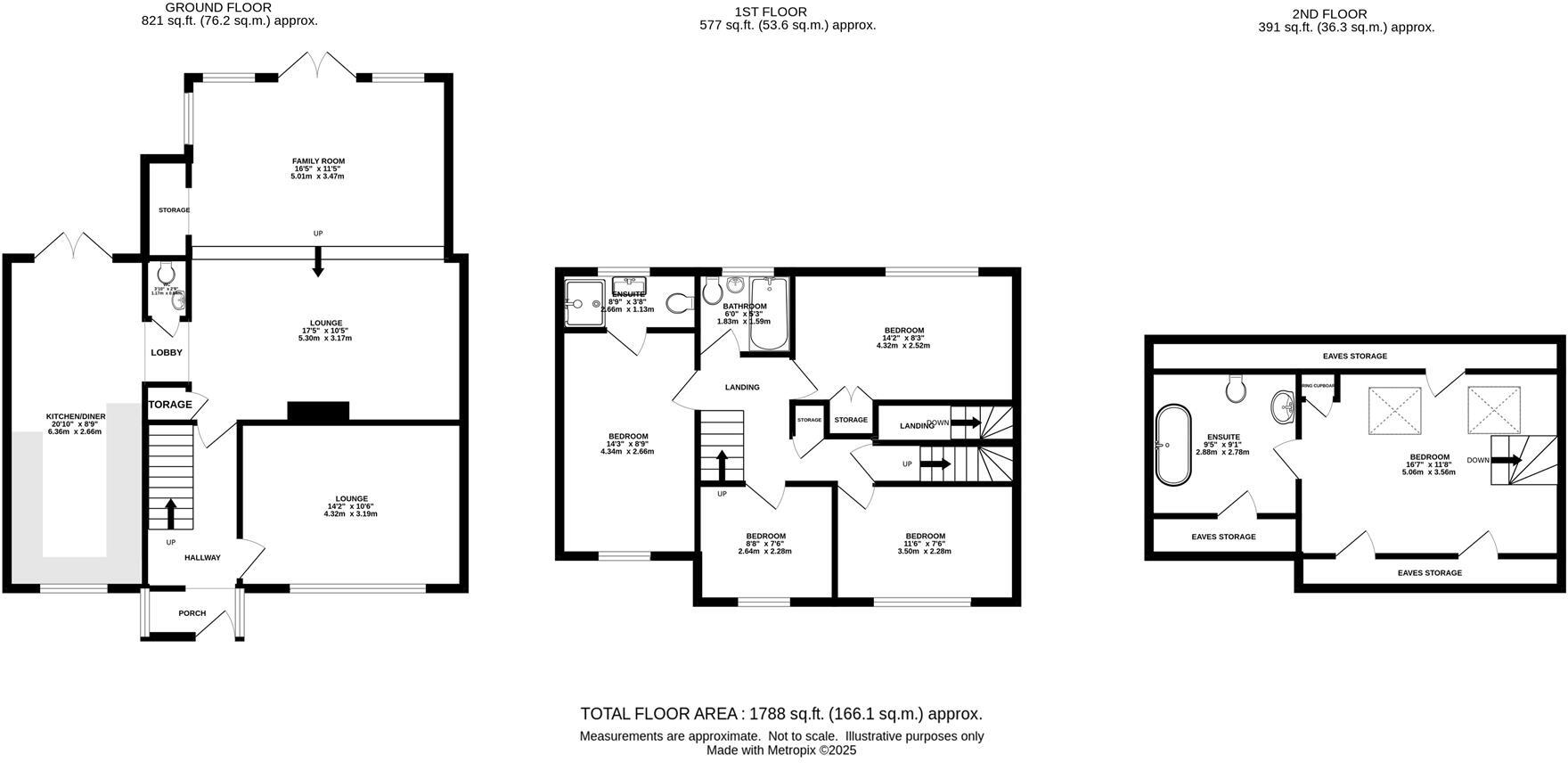Summary - 18 LARCHWOOD GARDENS PILGRIMS HATCH BRENTWOOD CM15 9NE
5 bed 3 bath Semi-Detached
Large 5-bed extended home with big garden, close to top schools and Brentwood station.
Five bedrooms and three bathrooms across three storeys
This substantial five-bedroom semi-detached family home (approx. 1,788 sq ft) has been extended to the side, rear and into the loft to create flexible living space across three storeys. The ground floor offers generous reception rooms and an open-plan kitchen/diner with dual-aspect light and French doors onto a large rear garden — great for family life and entertaining. There are three bathrooms including two ensuites, making mornings easier for busy households.
Located in Pilgrims Hatch, the house sits on a large plot with a shingle driveway and off-street parking. It is a short drive from Brentwood High Street and the station and lies within easy reach of several highly regarded schools (including Becket Keys and local primary schools), which will appeal to families seeking established local education options.
The property is freehold, gas‑central heated via boiler and radiators, and benefits from double glazing (installation date unknown). Built in the 1950s–60s with cavity walls (assumed uninsulated), there is clear potential to improve energy efficiency — an opportunity for buyers planning upgrades. Overall the home is well presented, but buyers should note the age of the build and limited information on insulation and glazing dates when considering refurbishment plans.
In summary: a large, well-configured family home in an affluent, quiet residential area with excellent local schools and good transport links. It suits growing families wanting immediate space with scope to upgrade energy performance and modern finishes over time.
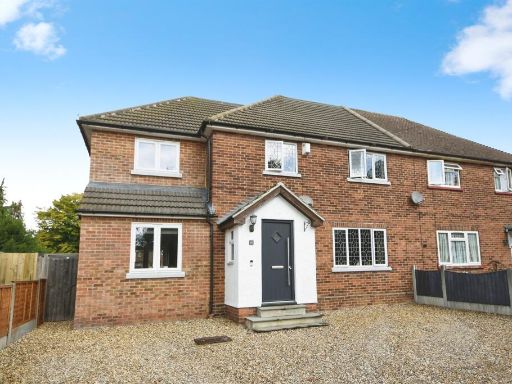 5 bedroom semi-detached house for sale in Larchwood Gardens, Pilgrims Hatch, Brentwood, CM15 — £675,000 • 5 bed • 2 bath • 1315 ft²
5 bedroom semi-detached house for sale in Larchwood Gardens, Pilgrims Hatch, Brentwood, CM15 — £675,000 • 5 bed • 2 bath • 1315 ft² 3 bedroom semi-detached house for sale in Hatch Road, Pilgrims Hatch, Brentwood, Essex, CM15 — £600,000 • 3 bed • 2 bath • 1376 ft²
3 bedroom semi-detached house for sale in Hatch Road, Pilgrims Hatch, Brentwood, Essex, CM15 — £600,000 • 3 bed • 2 bath • 1376 ft² 5 bedroom semi-detached house for sale in Church Lane, Doddinghurst, Brentwood, CM15 — £625,000 • 5 bed • 3 bath • 1690 ft²
5 bedroom semi-detached house for sale in Church Lane, Doddinghurst, Brentwood, CM15 — £625,000 • 5 bed • 3 bath • 1690 ft²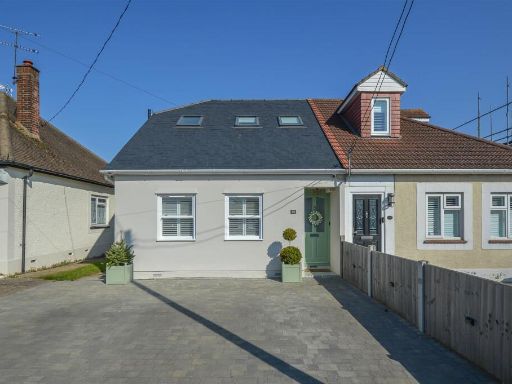 3 bedroom semi-detached bungalow for sale in Hatch Road, Pilgrims Hatch, Brentwood, CM15 — £550,000 • 3 bed • 1 bath • 1276 ft²
3 bedroom semi-detached bungalow for sale in Hatch Road, Pilgrims Hatch, Brentwood, CM15 — £550,000 • 3 bed • 1 bath • 1276 ft²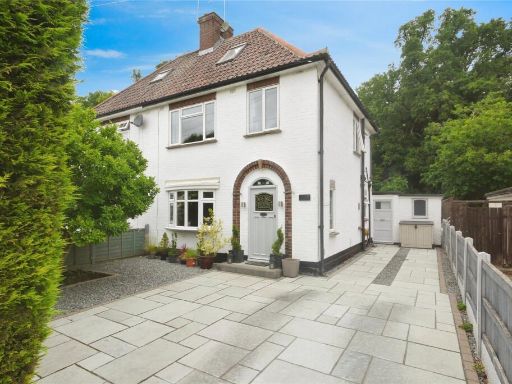 3 bedroom semi-detached house for sale in Orchard Avenue, Brentwood, Essex, CM13 — £550,000 • 3 bed • 1 bath • 1067 ft²
3 bedroom semi-detached house for sale in Orchard Avenue, Brentwood, Essex, CM13 — £550,000 • 3 bed • 1 bath • 1067 ft² 5 bedroom detached house for sale in Kensington Road, Pilgrims Hatch, Brentwood, CM15 — £725,000 • 5 bed • 4 bath • 1819 ft²
5 bedroom detached house for sale in Kensington Road, Pilgrims Hatch, Brentwood, CM15 — £725,000 • 5 bed • 4 bath • 1819 ft²
