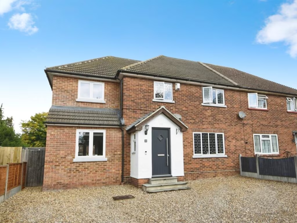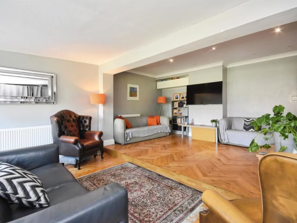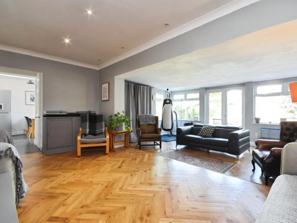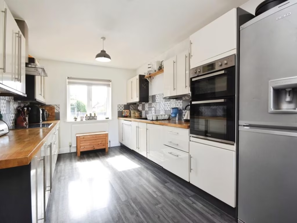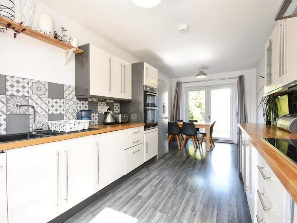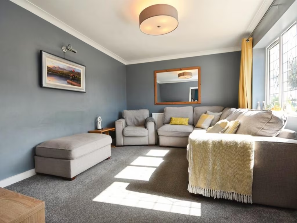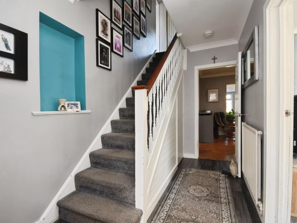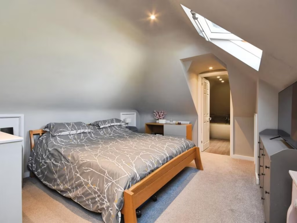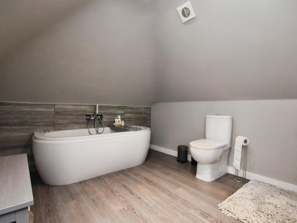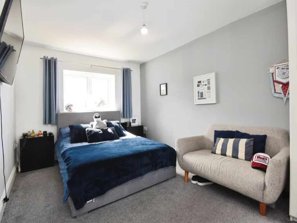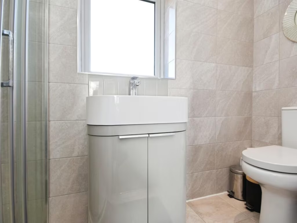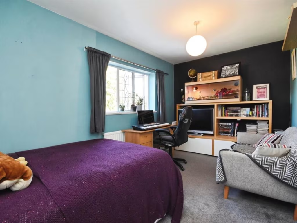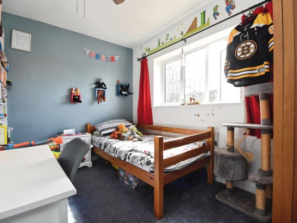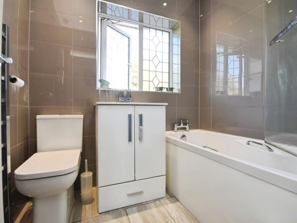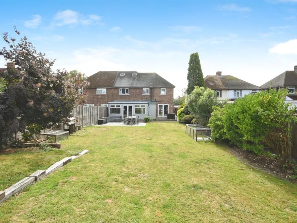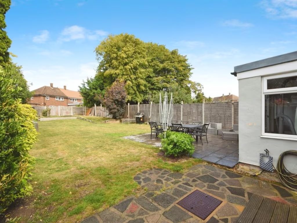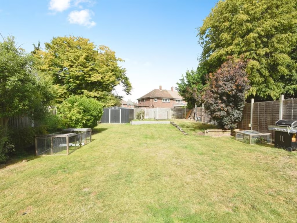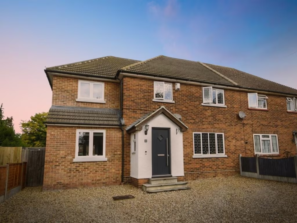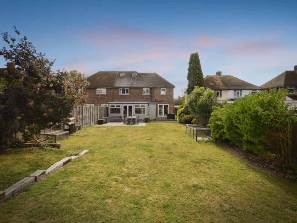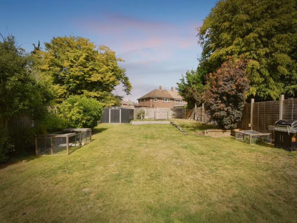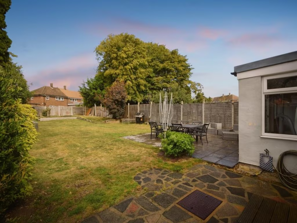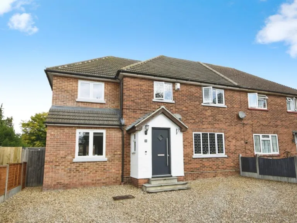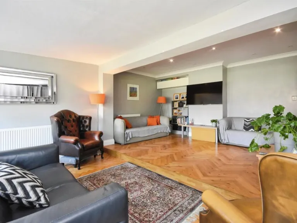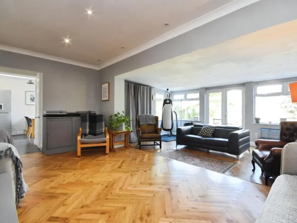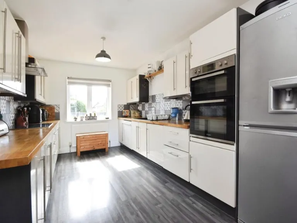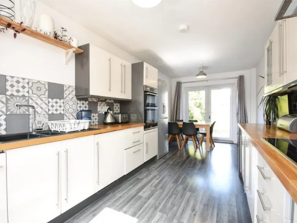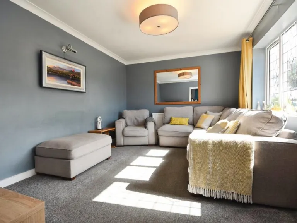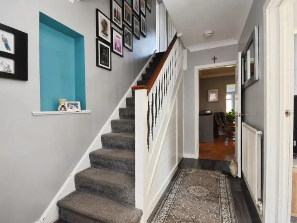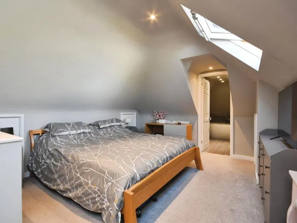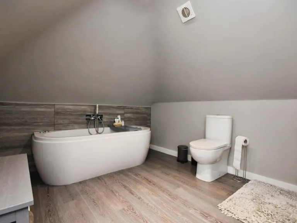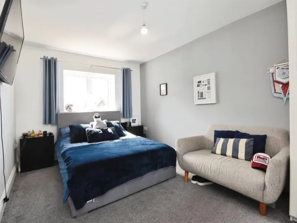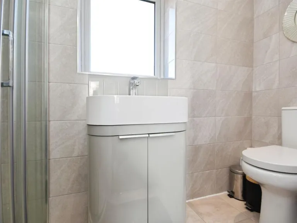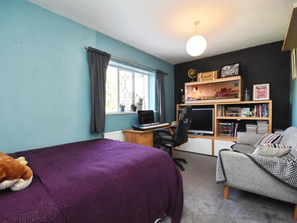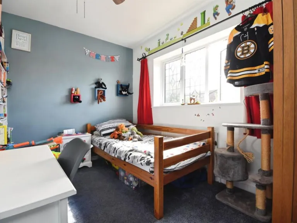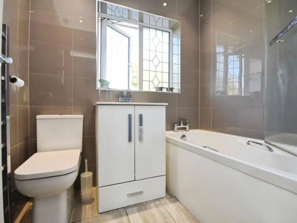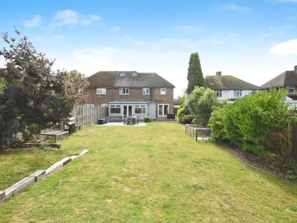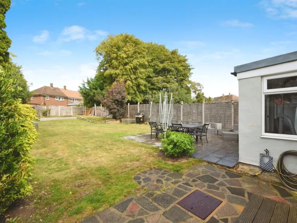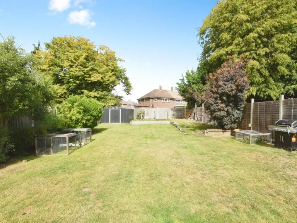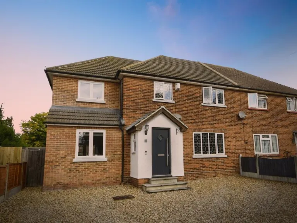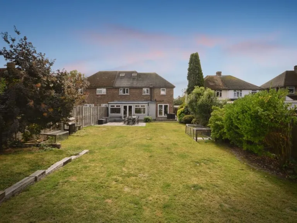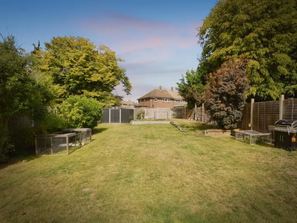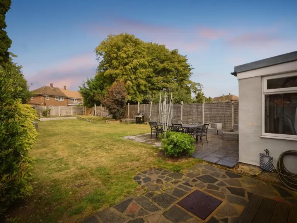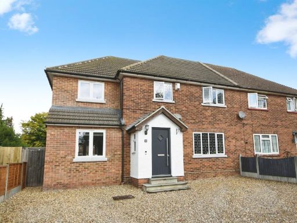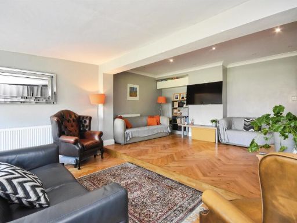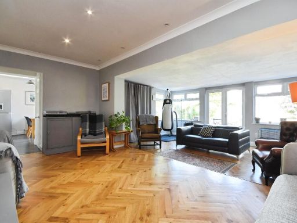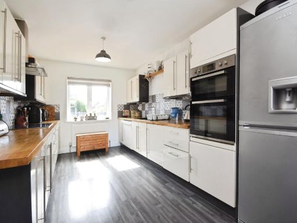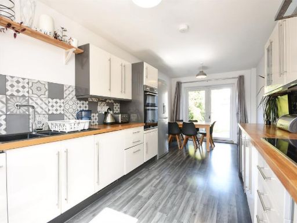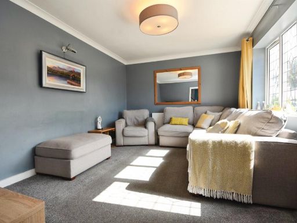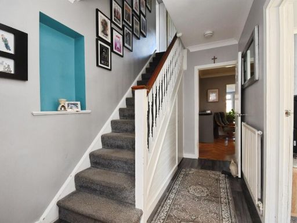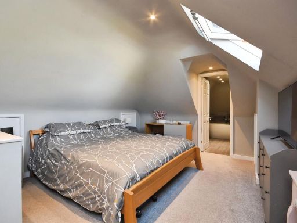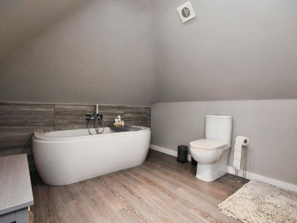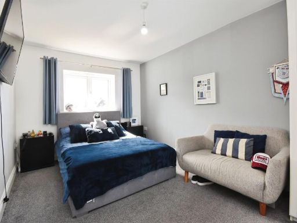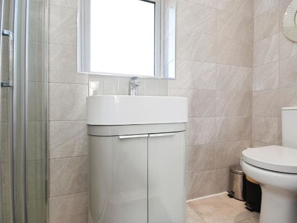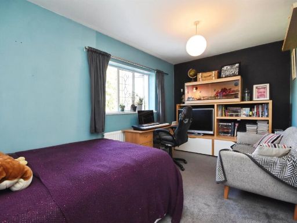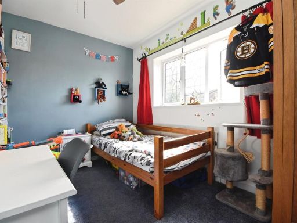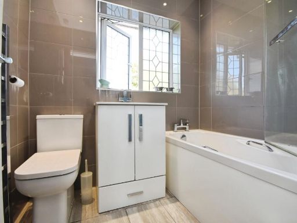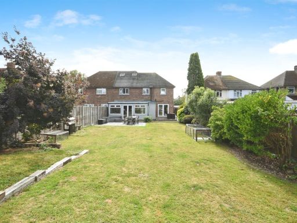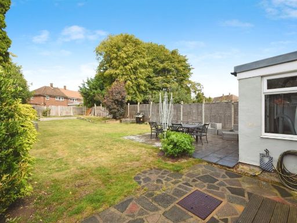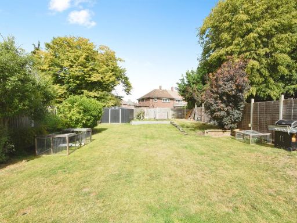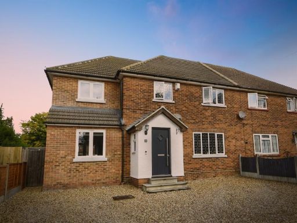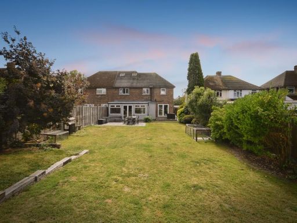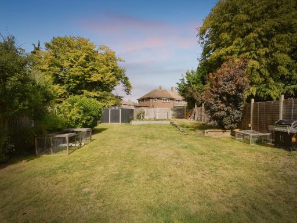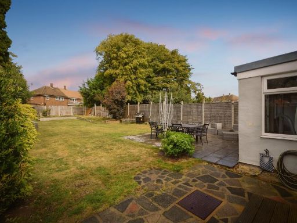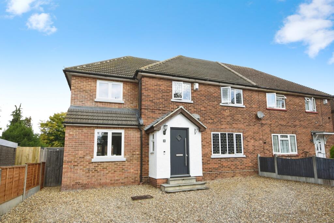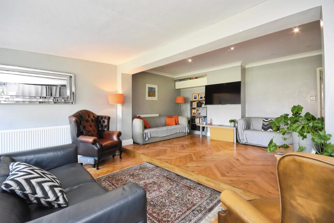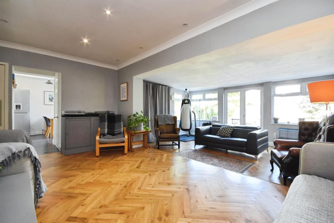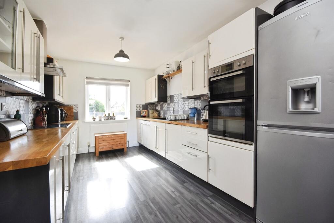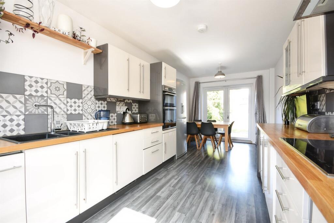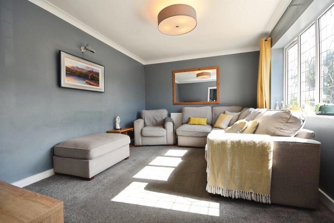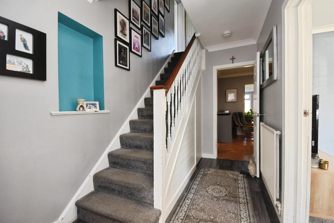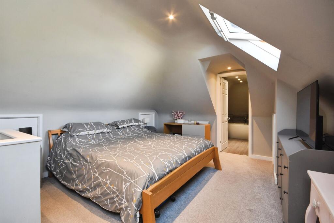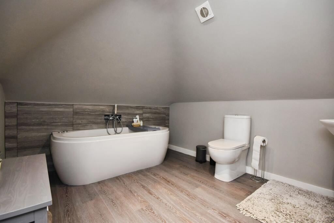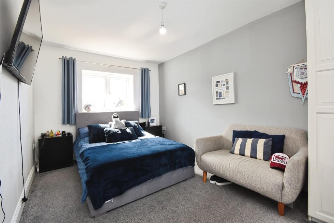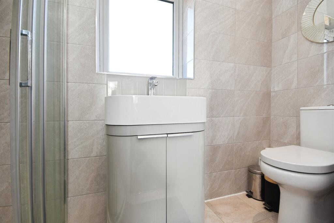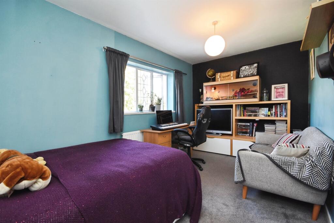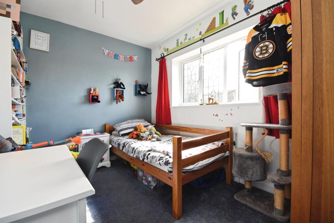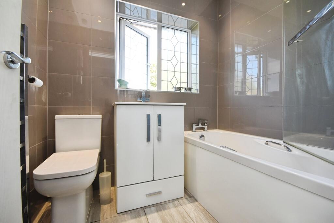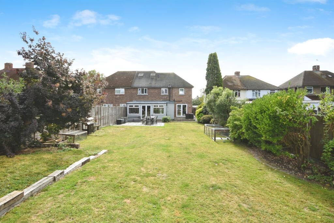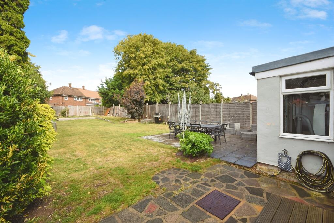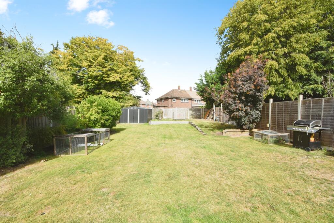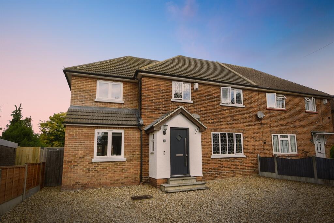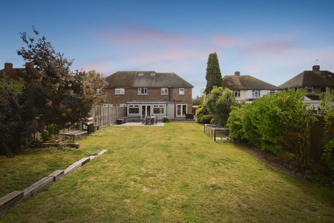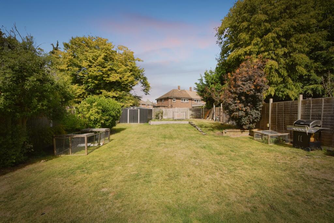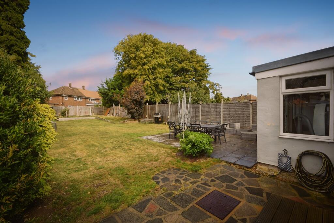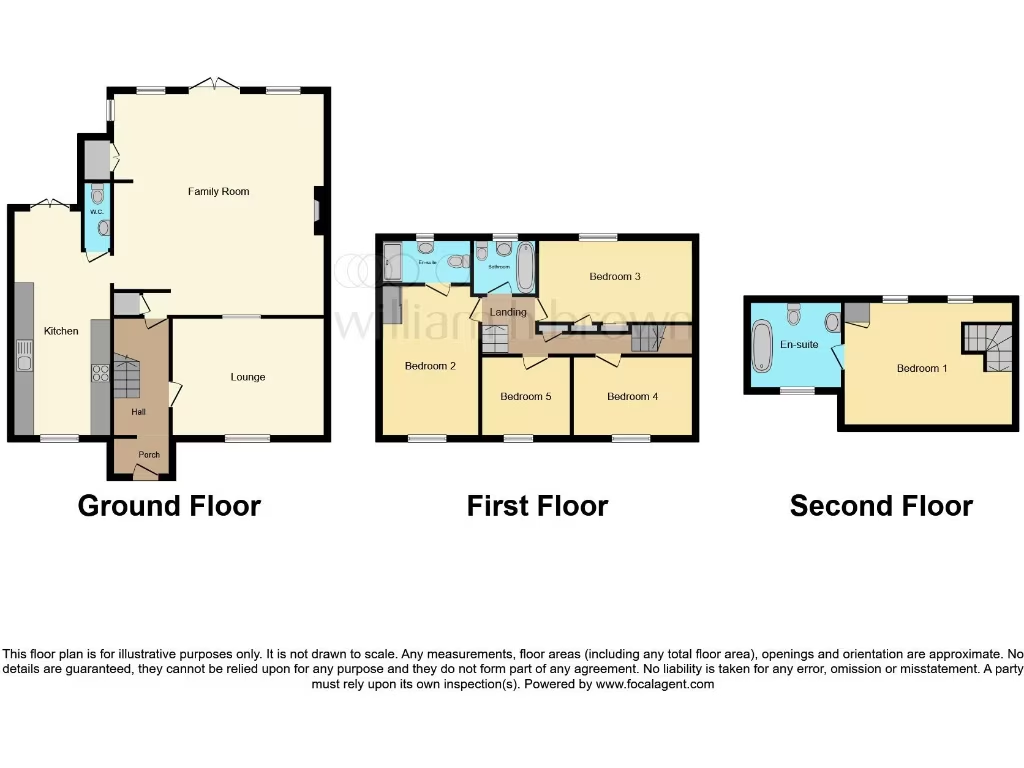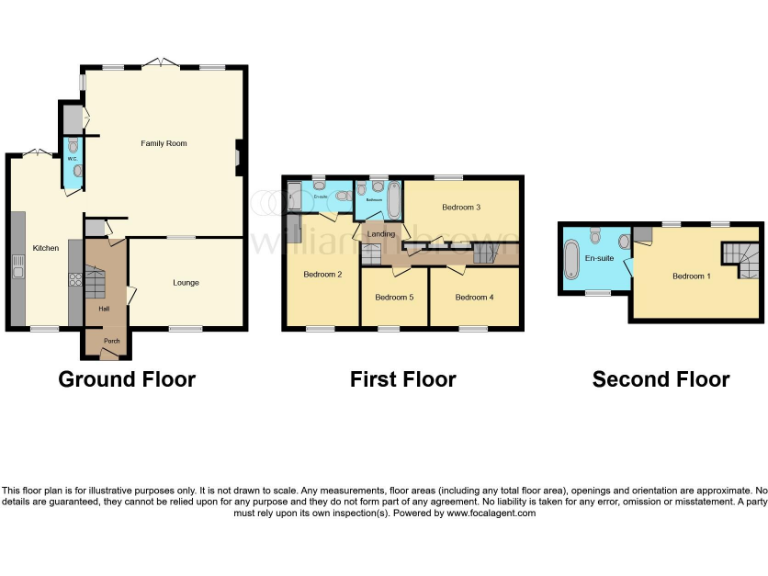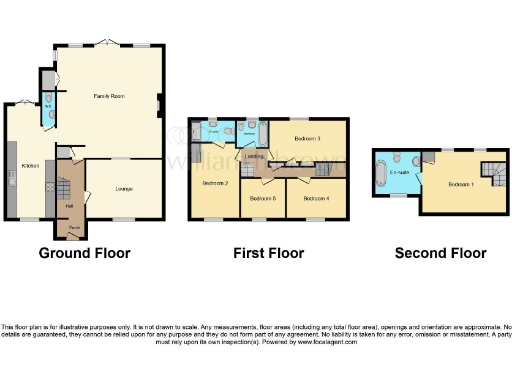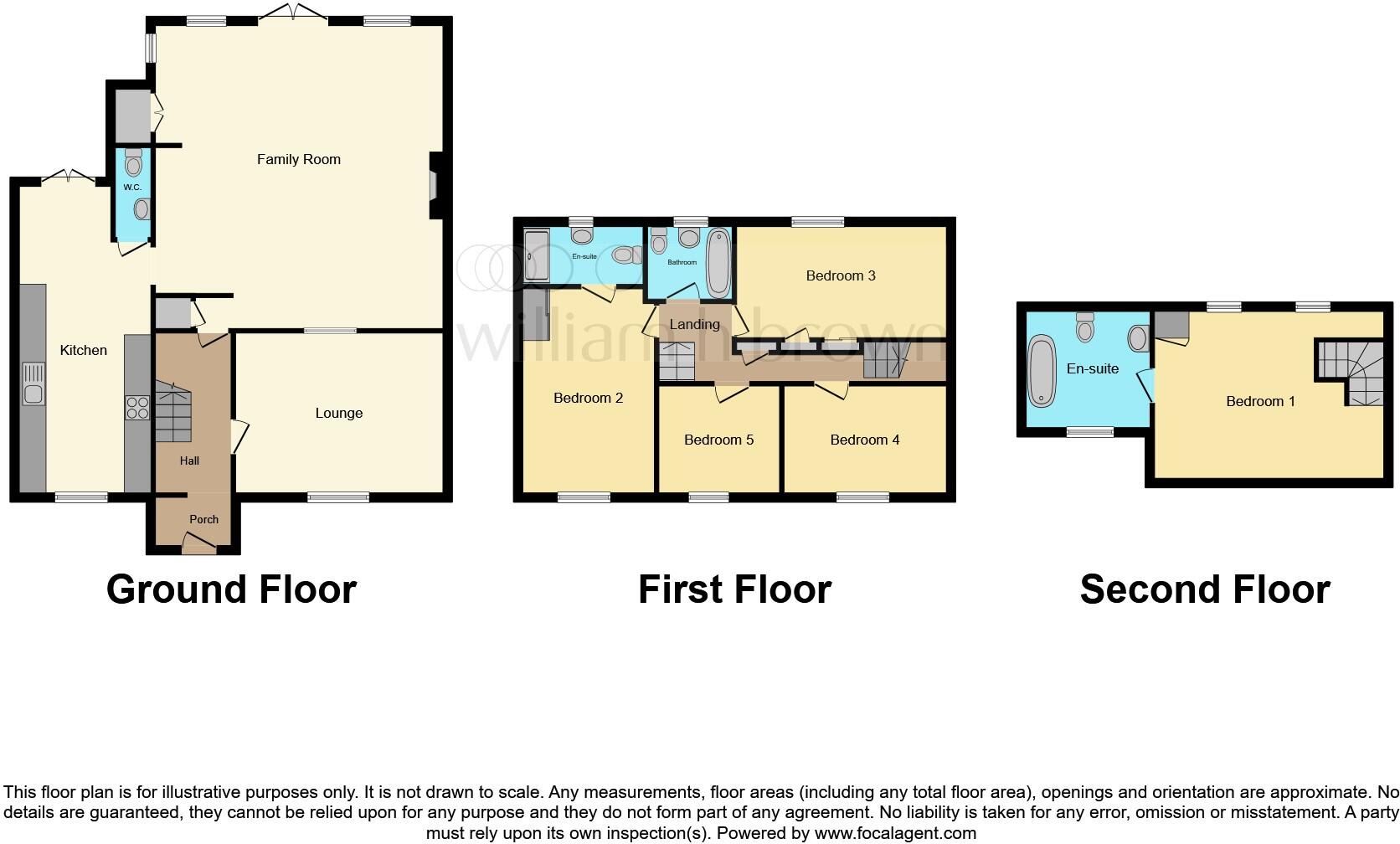Summary - 18 LARCHWOOD GARDENS PILGRIMS HATCH BRENTWOOD CM15 9NE
5 bed 2 bath Semi-Detached
Extended family home with large garden and easy access to Brentwood schools and station.
Five bedrooms including loft bedroom with en-suite
This extended semi-detached home offers versatile living across three floors, tailored to growing families. The side, rear and loft extensions create generous bedroom space, including a large loft bedroom with en-suite, plus a principal suite on the first floor. A sizeable kitchen/diner and open-plan family room with French doors open onto a substantial rear garden — ideal for children and entertaining.
Practical benefits include off-street parking to the front, mains gas central heating and double glazing. The property sits within the catchment of several well-regarded schools and is a short drive from Brentwood High Street and station, making commuting and school runs straightforward.
Buyers should note the house dates from the 1950s–1960s and has cavity walls assumed to have no added insulation; the double glazing install date is unknown. Some updating and a survey are advised to confirm services and any maintenance needs. Council tax band is moderate.
Overall this is a spacious, family-focused home with strong schooling and transport links, large garden and flexible accommodation. It suits families seeking room to grow who are comfortable planning modest upgrades to improve thermal performance and modernise finishes.
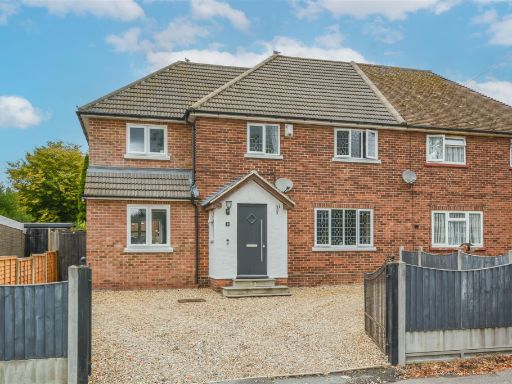 5 bedroom semi-detached house for sale in Larchwood Gardens, Pilgrims Hatch, Brentwood, CM15 — £675,000 • 5 bed • 3 bath • 1788 ft²
5 bedroom semi-detached house for sale in Larchwood Gardens, Pilgrims Hatch, Brentwood, CM15 — £675,000 • 5 bed • 3 bath • 1788 ft²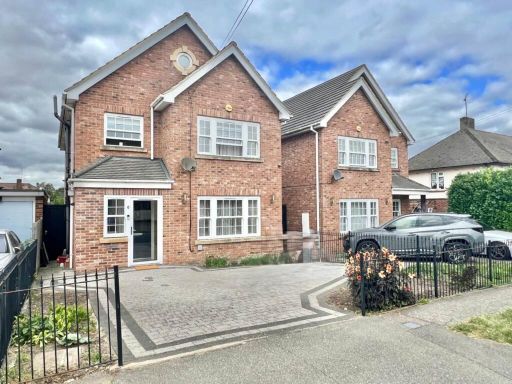 5 bedroom detached house for sale in Kensington Road, Pilgrims Hatch, Brentwood, CM15 — £725,000 • 5 bed • 4 bath • 1819 ft²
5 bedroom detached house for sale in Kensington Road, Pilgrims Hatch, Brentwood, CM15 — £725,000 • 5 bed • 4 bath • 1819 ft²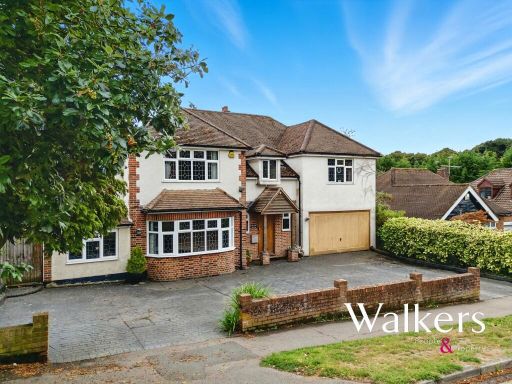 5 bedroom detached house for sale in Shenfield Crescent, Brentwood, CM15 — £1,250,000 • 5 bed • 3 bath • 2400 ft²
5 bedroom detached house for sale in Shenfield Crescent, Brentwood, CM15 — £1,250,000 • 5 bed • 3 bath • 2400 ft²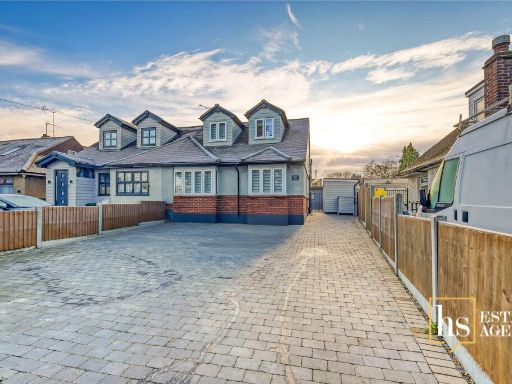 4 bedroom semi-detached house for sale in Crow Green Lane, Brentwood, CM15 — £600,000 • 4 bed • 2 bath • 1498 ft²
4 bedroom semi-detached house for sale in Crow Green Lane, Brentwood, CM15 — £600,000 • 4 bed • 2 bath • 1498 ft²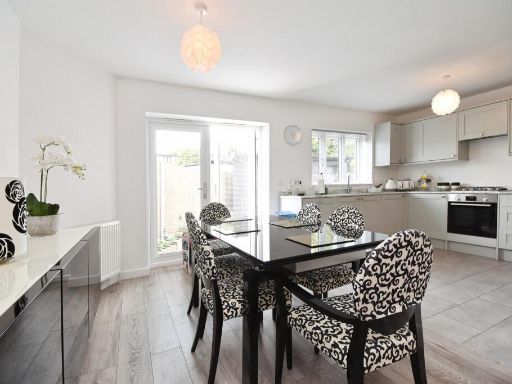 4 bedroom semi-detached house for sale in Crow Green Lane, Pilgrims Hatch, BRENTWOOD, CM15 — £600,000 • 4 bed • 2 bath • 1141 ft²
4 bedroom semi-detached house for sale in Crow Green Lane, Pilgrims Hatch, BRENTWOOD, CM15 — £600,000 • 4 bed • 2 bath • 1141 ft²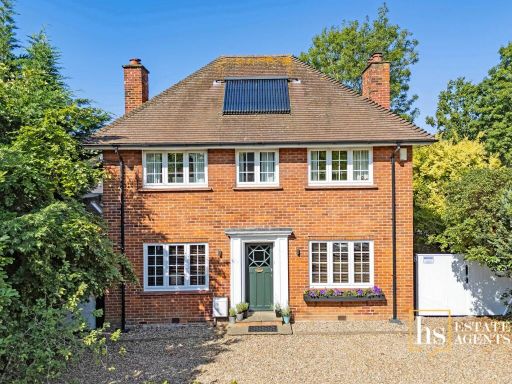 5 bedroom detached house for sale in Hillside Walk, Brentwood, CM14 — £1,400,000 • 5 bed • 2 bath • 1947 ft²
5 bedroom detached house for sale in Hillside Walk, Brentwood, CM14 — £1,400,000 • 5 bed • 2 bath • 1947 ft²