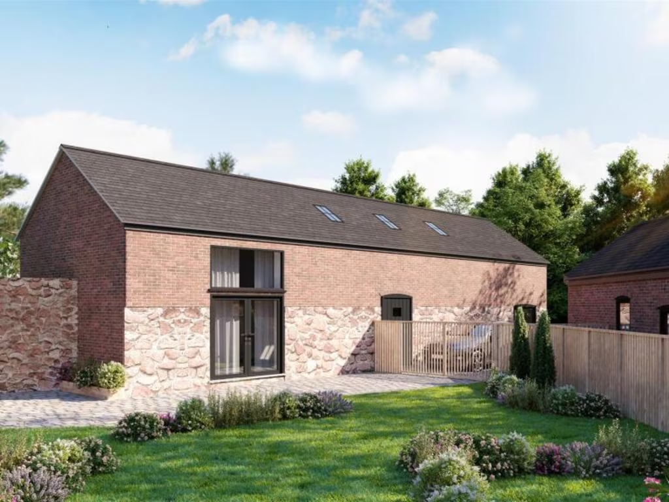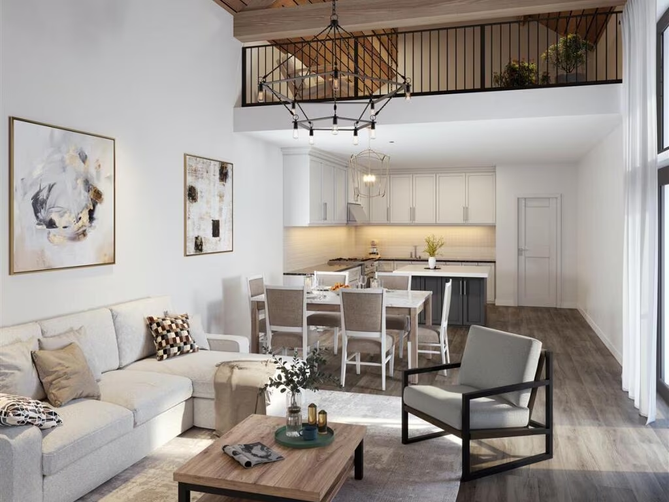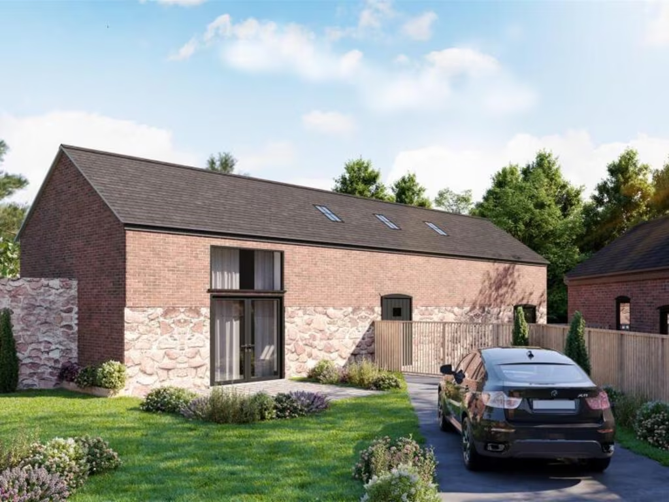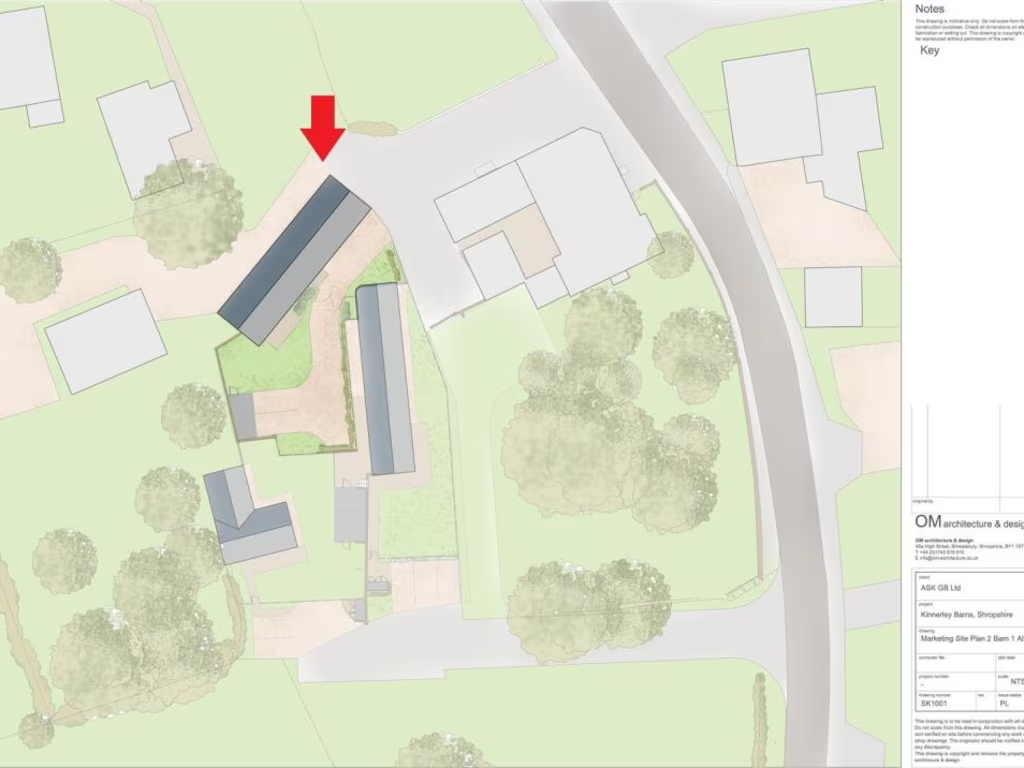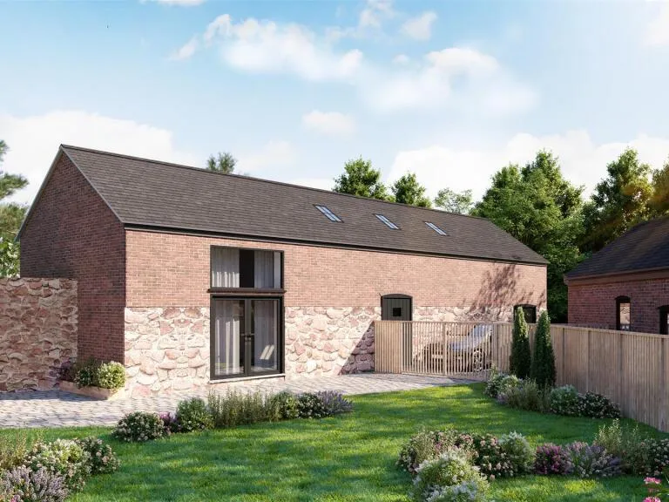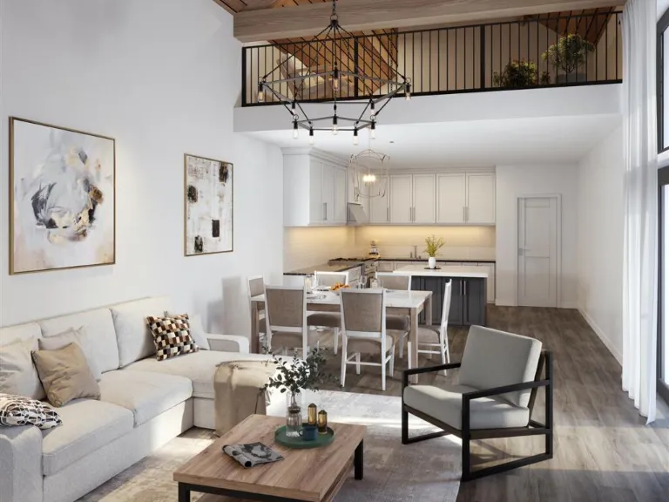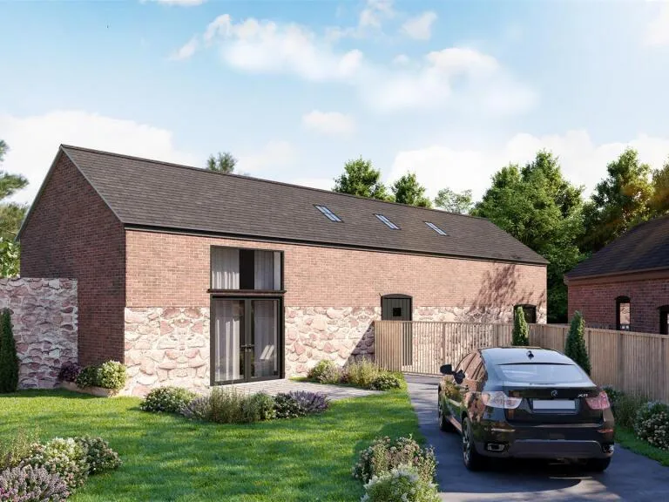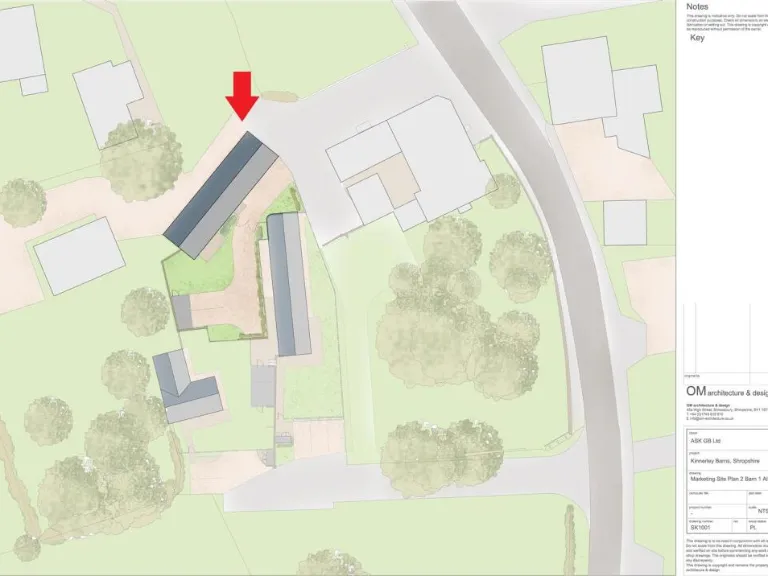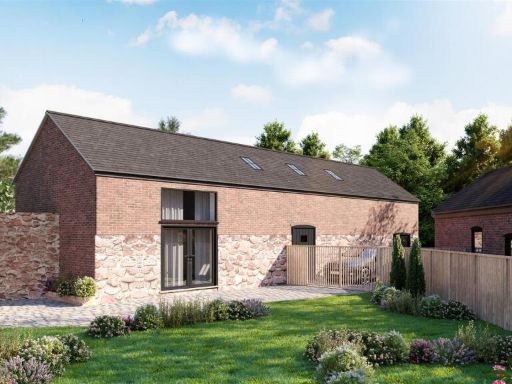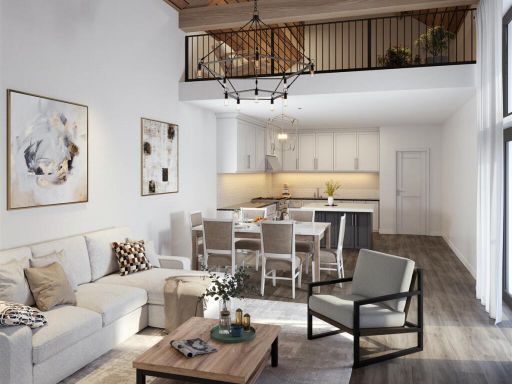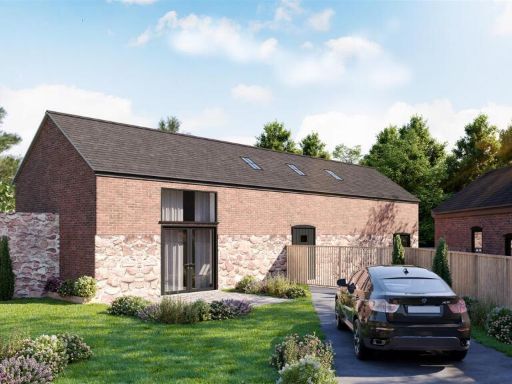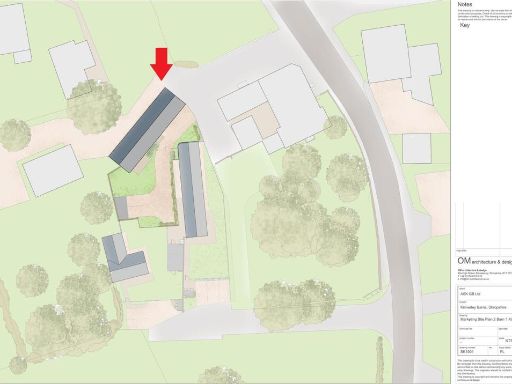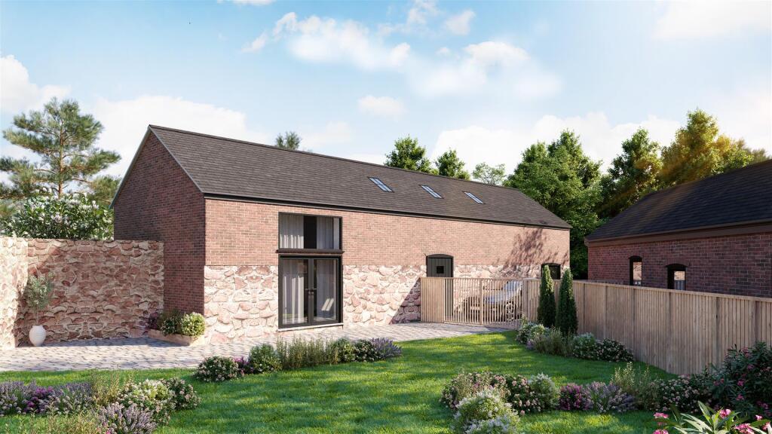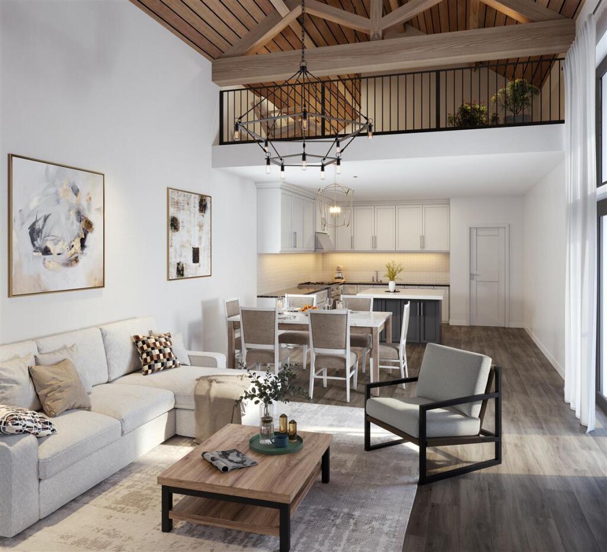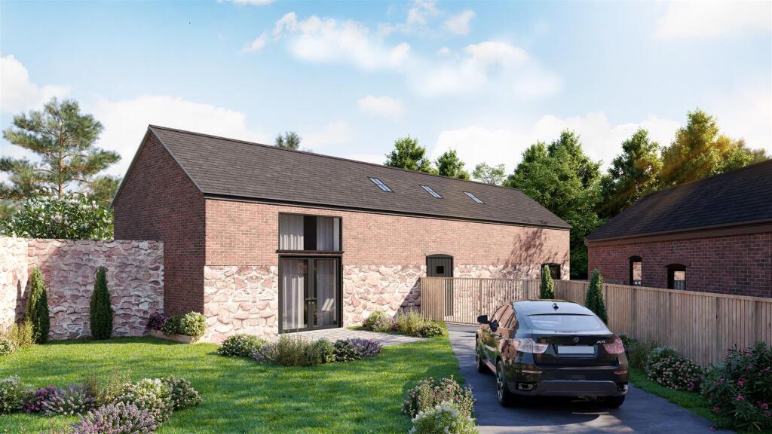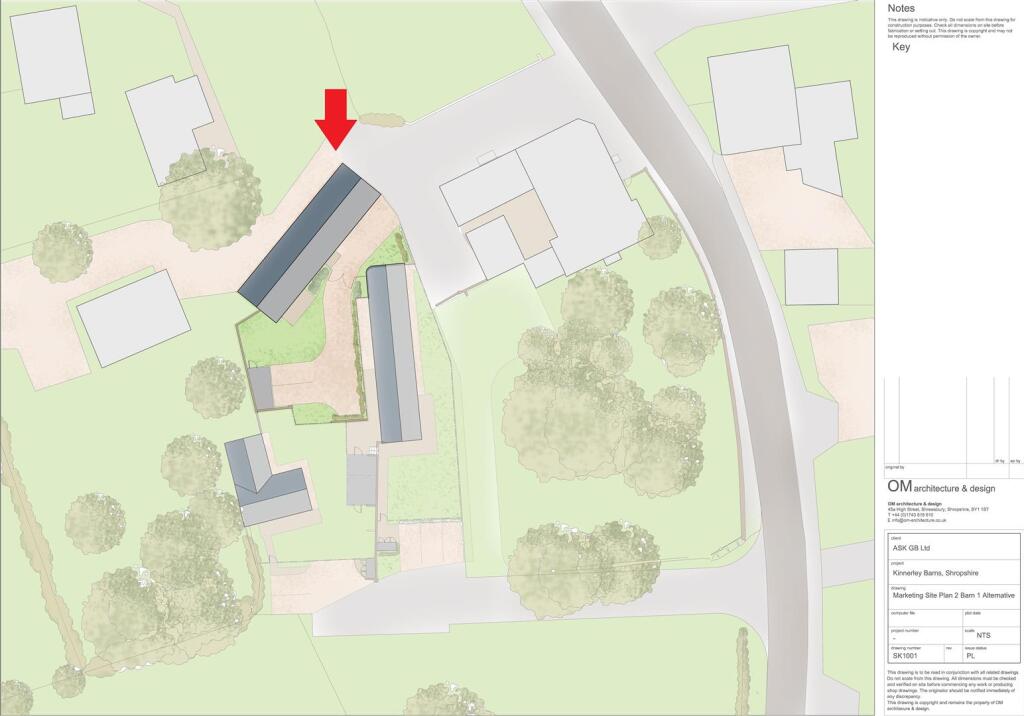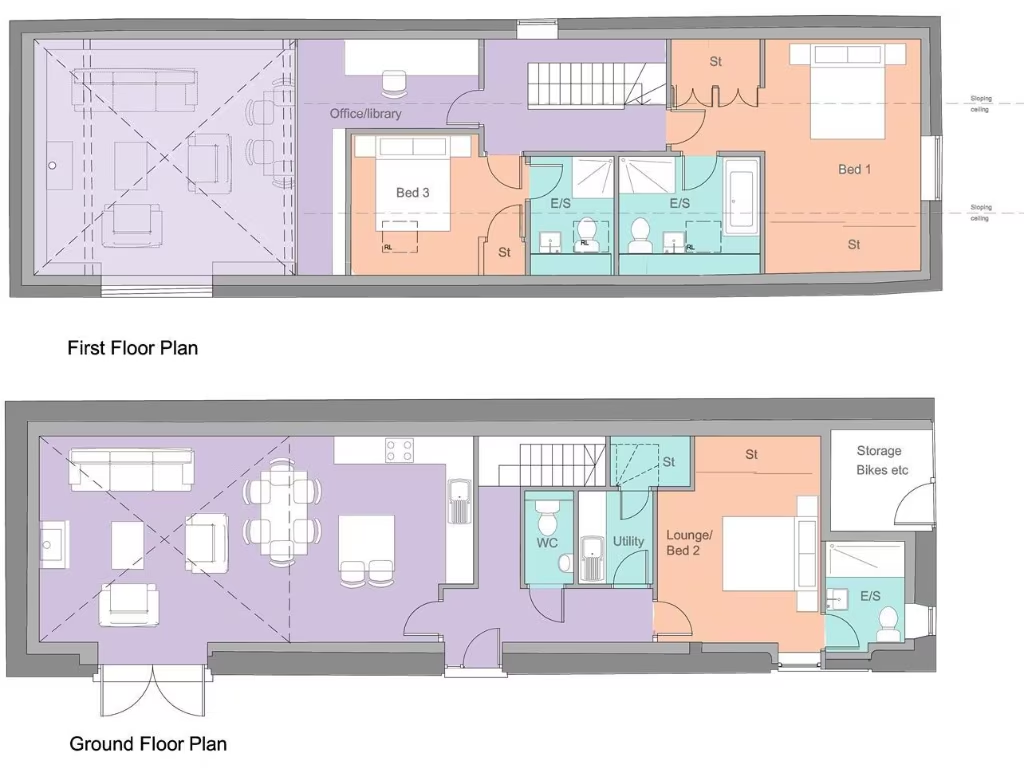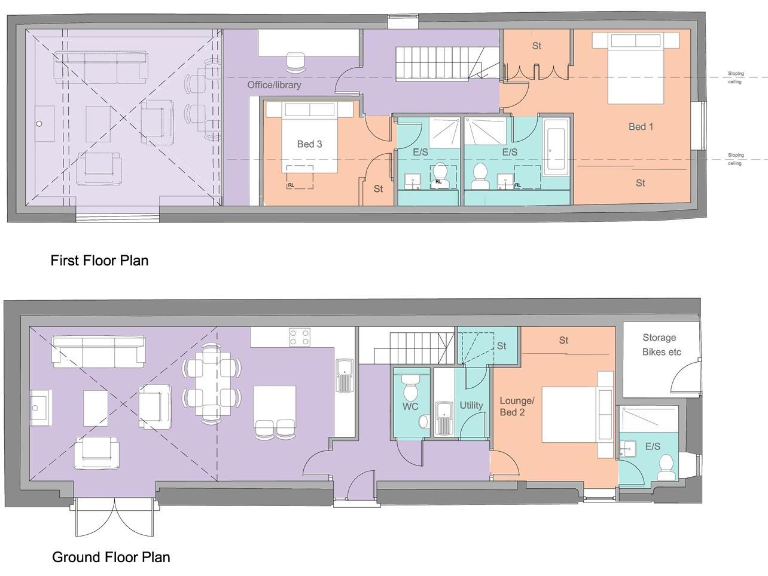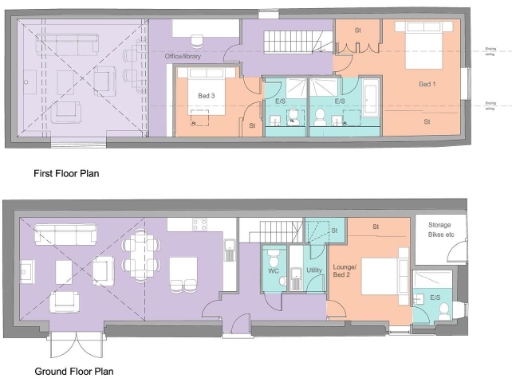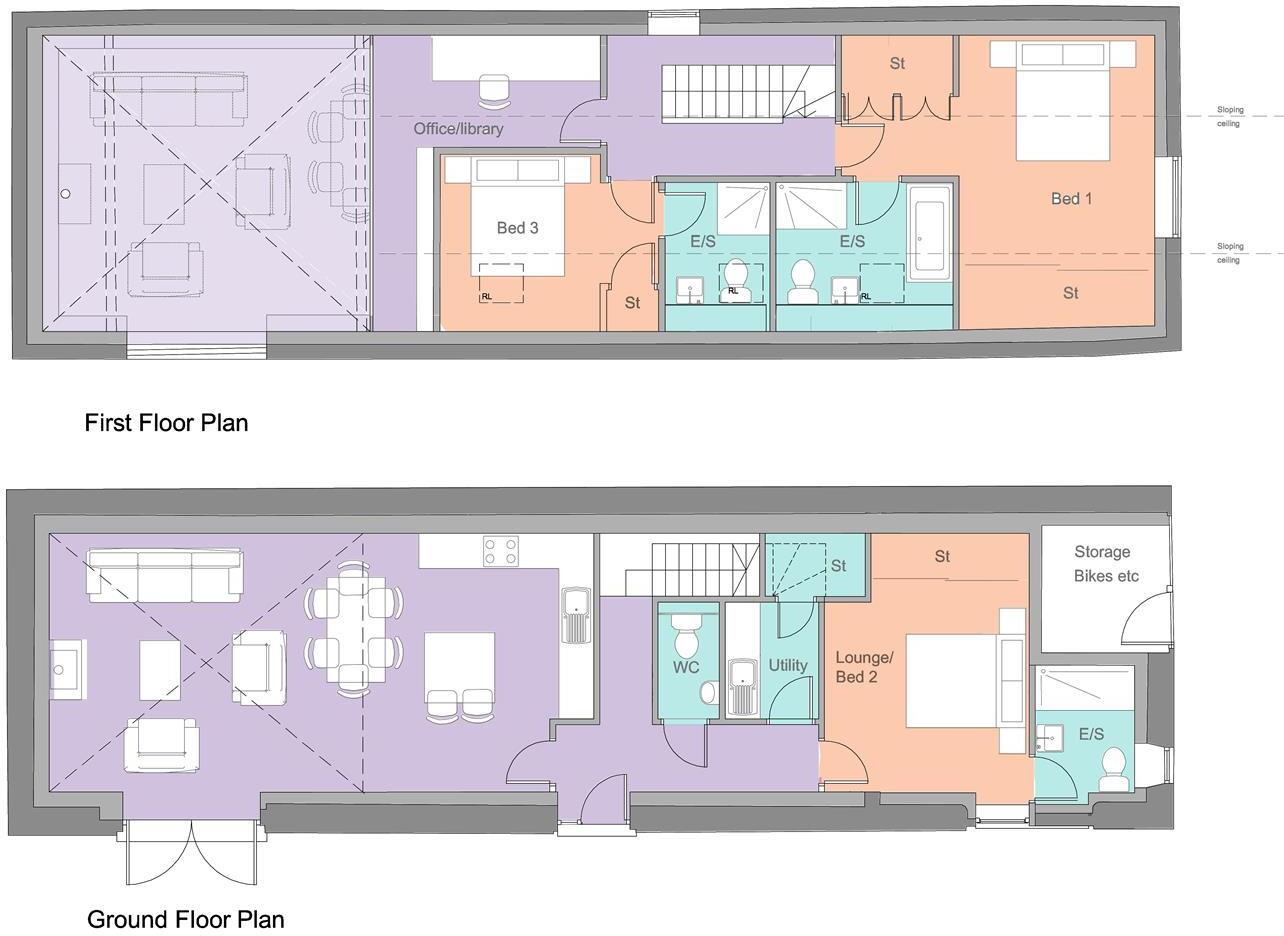Summary - Kinnerley Barns, Kinnerley SY10 8DF
3 bed 3 bath Barn Conversion
Characterful, energy-efficient countryside living with flexible living and generous outdoor space.
- Three double bedrooms and three bathrooms, flexible family accommodation
- Dramatic double-height open-plan living with mezzanine workspace
- Large private garden, garage and plentiful parking on a generous plot
- Energy efficient: air source heat pump, underfloor heating, high insulation
- Buyer selections required — many internal finishes to be chosen pre-completion
- Village location: primary school, shop and pub on the doorstep
- Rural setting and average mobile/broadband currently; full fibre planned
- Freehold tenure; council tax band currently unspecified
An individually designed three-bedroom barn conversion set on a large private plot in the peaceful village of Kinnerley. The house balances contemporary fittings with preserved barn character: double-height living, exposed beams, large windows and a mezzanine ideal for home working. Energy efficiency is a genuine strength, with an air source heat pump, underfloor heating to the ground floor and high-spec insulation.
The ground floor offers flexible living — a dramatic open-plan kitchen/living/dining area, a versatile double bedroom with en-suite and useful utility and WC. Upstairs are two double bedrooms, an office/library area leading to a mezzanine balcony, plus a family bathroom and an additional en-suite. There is a garage, generous parking and two landscaping options to suit family or low-maintenance outdoor use.
Practical points to note: buyers can choose many interior finishes during purchase, so some selections are required before completion. The setting is rural and tranquil with very low local crime, close to a primary school, village shop and pub, while Shrewsbury and Oswestry are both around a 10-minute drive. Mobile signal and current broadband speeds are average, although full fibre is planned to be connected.
Overall this property will suit families or those seeking a character home with contemporary comforts, energy-efficient systems and room to adapt. Its size, garden and rural privacy are strong selling points, but purchasers should be prepared to make finish choices and accept a more remote village lifestyle.
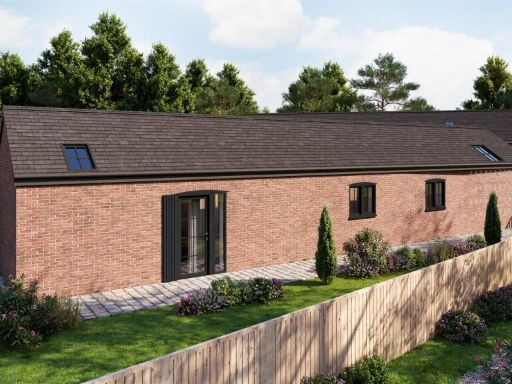 2 bedroom barn conversion for sale in Kinnerley Barns, Kinnerley, SY10 — £495,000 • 2 bed • 2 bath
2 bedroom barn conversion for sale in Kinnerley Barns, Kinnerley, SY10 — £495,000 • 2 bed • 2 bath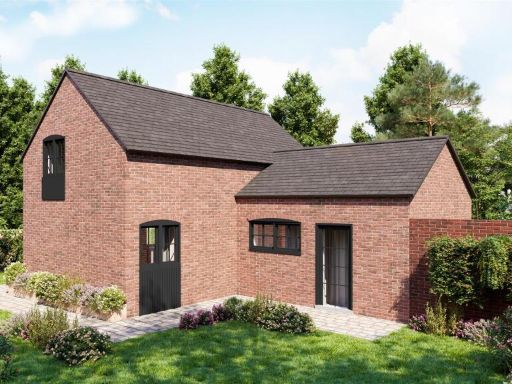 1 bedroom barn conversion for sale in Kinnerley Barns, Kinnerley, SY10 — £349,000 • 1 bed • 1 bath
1 bedroom barn conversion for sale in Kinnerley Barns, Kinnerley, SY10 — £349,000 • 1 bed • 1 bath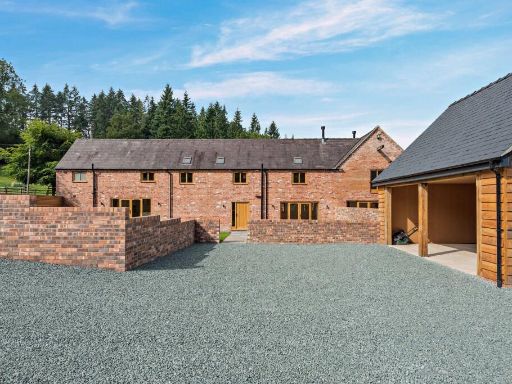 4 bedroom barn conversion for sale in Hopton, Nesscliffe, Shrewsbury, SY4 — £675,000 • 4 bed • 2 bath • 1826 ft²
4 bedroom barn conversion for sale in Hopton, Nesscliffe, Shrewsbury, SY4 — £675,000 • 4 bed • 2 bath • 1826 ft²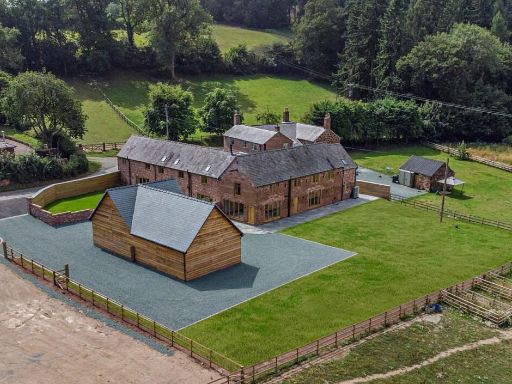 4 bedroom barn conversion for sale in Hopton, Nesscliffe, Shrewsbury, SY4 — £725,000 • 4 bed • 2 bath • 2002 ft²
4 bedroom barn conversion for sale in Hopton, Nesscliffe, Shrewsbury, SY4 — £725,000 • 4 bed • 2 bath • 2002 ft² 3 bedroom barn conversion for sale in The Hayloft, Acton Lea, Acton Reynald, SY4 — £635,000 • 3 bed • 2 bath • 1756 ft²
3 bedroom barn conversion for sale in The Hayloft, Acton Lea, Acton Reynald, SY4 — £635,000 • 3 bed • 2 bath • 1756 ft²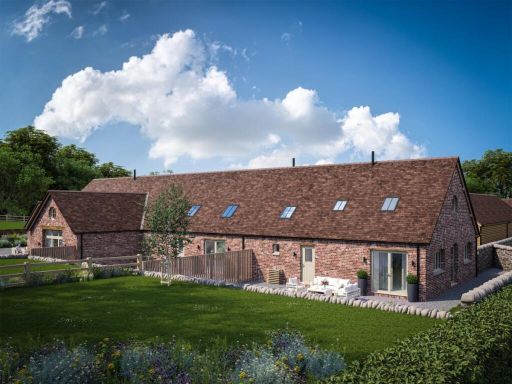 3 bedroom barn conversion for sale in Marche Lane, Halfway House, Shrewsbury, SY5 — £485,000 • 3 bed • 2 bath • 1454 ft²
3 bedroom barn conversion for sale in Marche Lane, Halfway House, Shrewsbury, SY5 — £485,000 • 3 bed • 2 bath • 1454 ft²