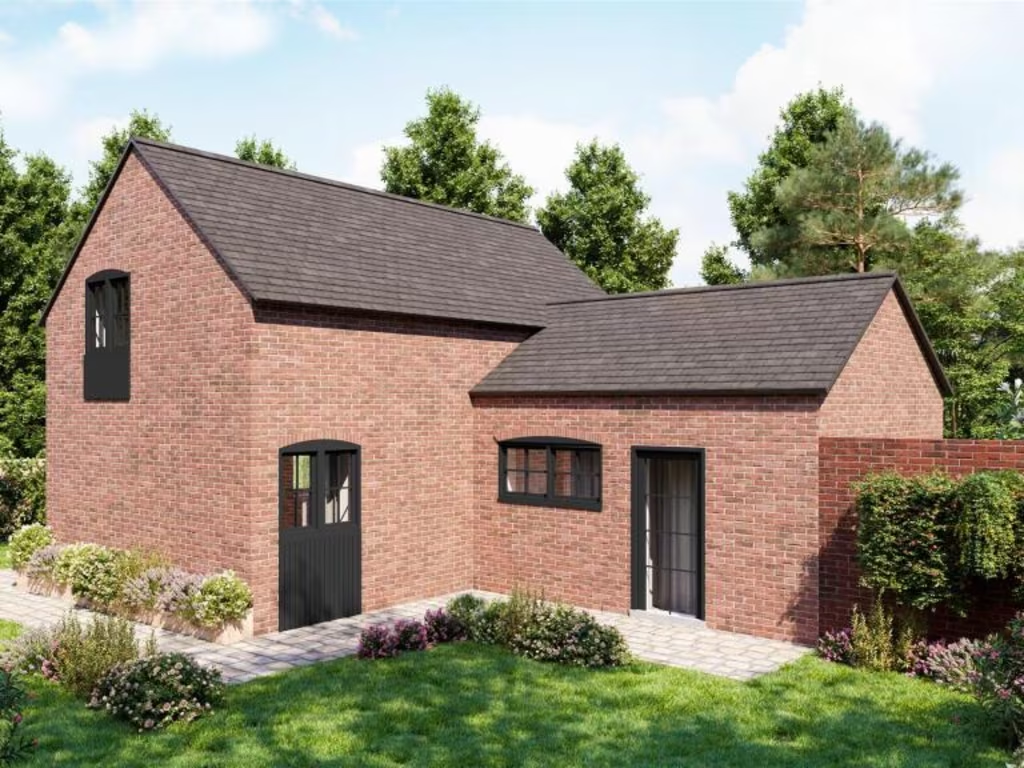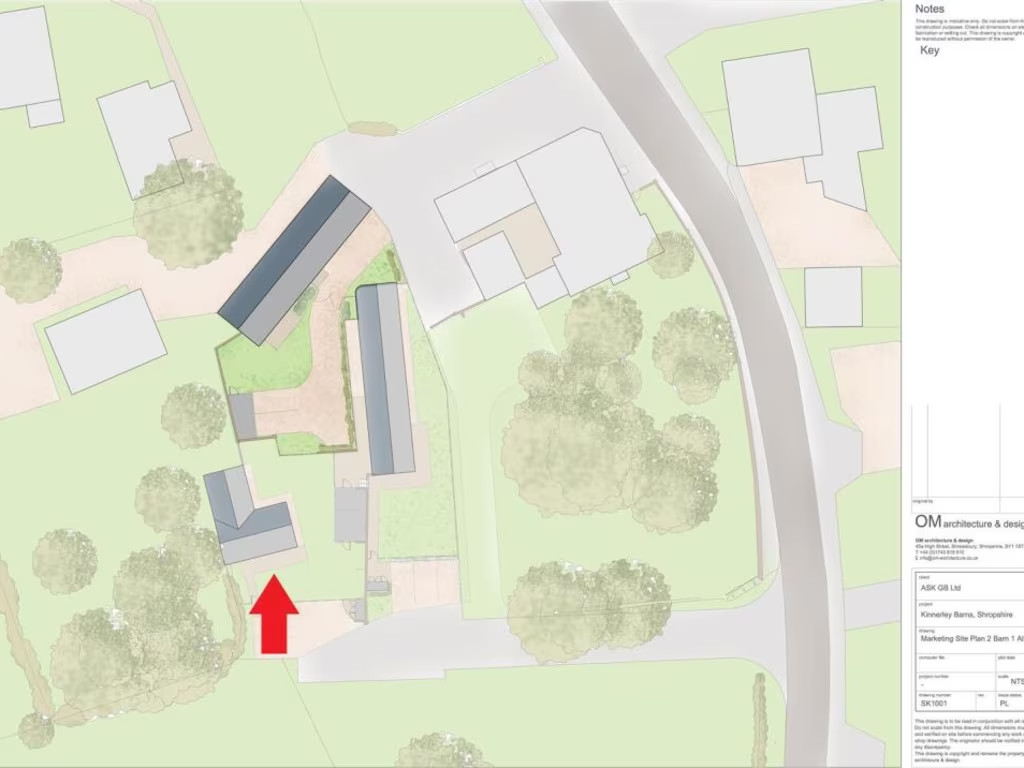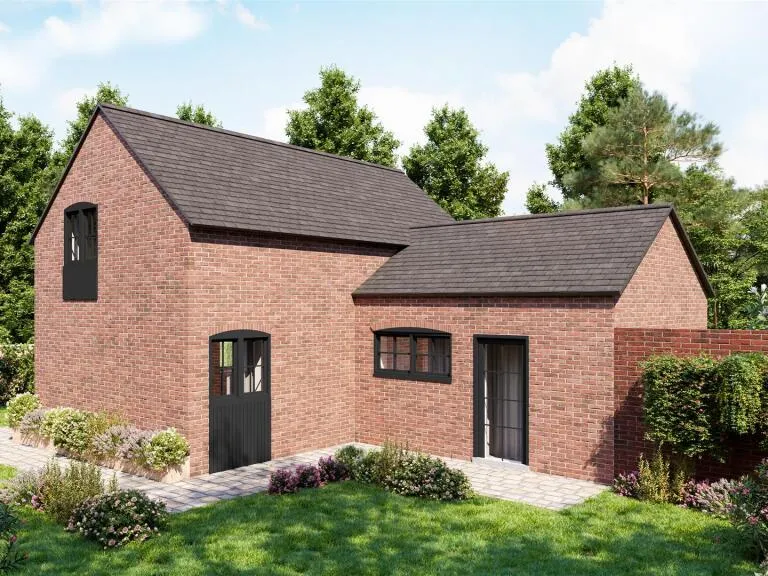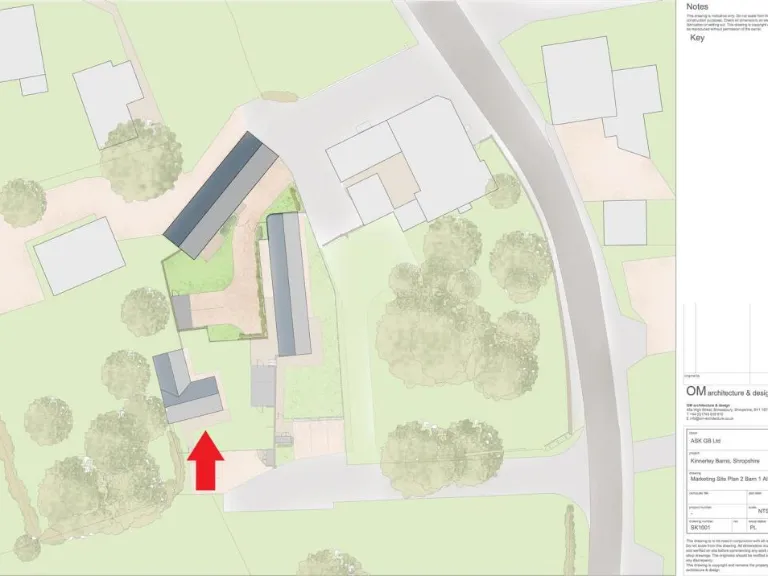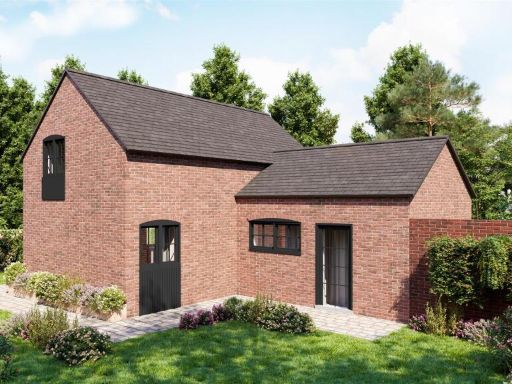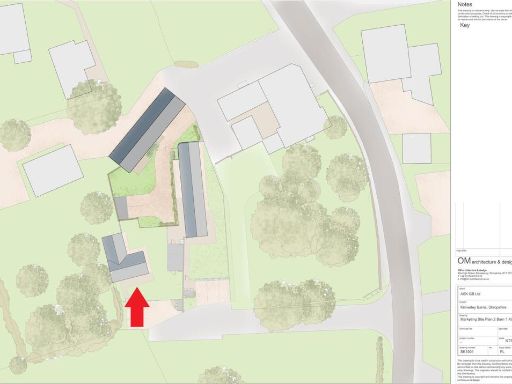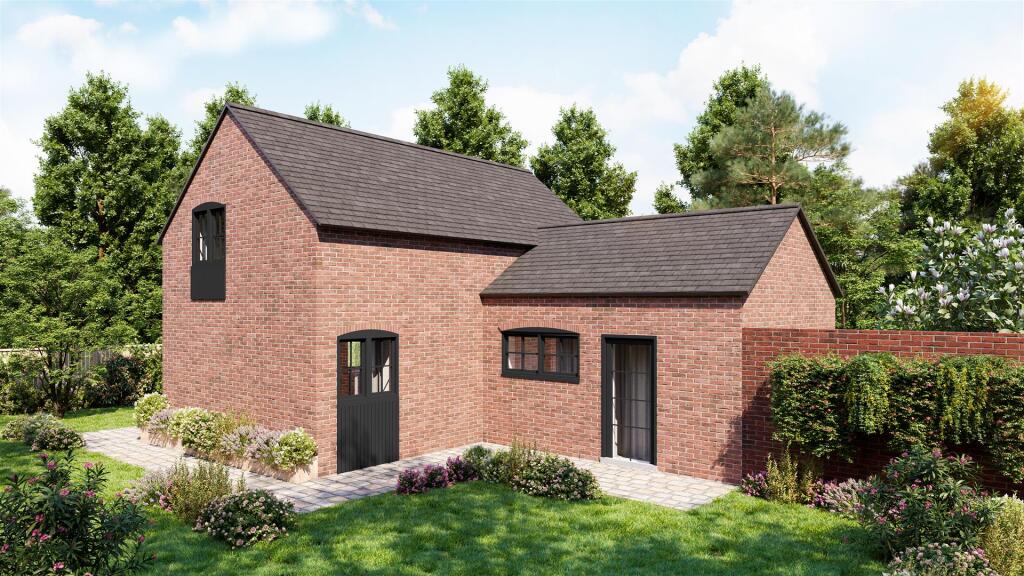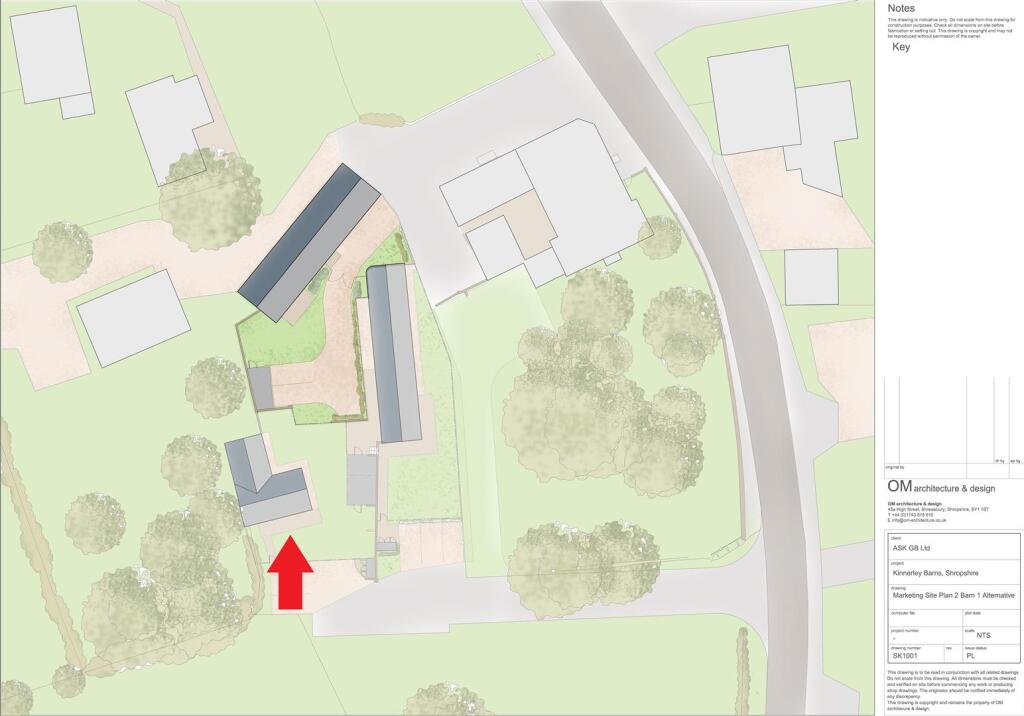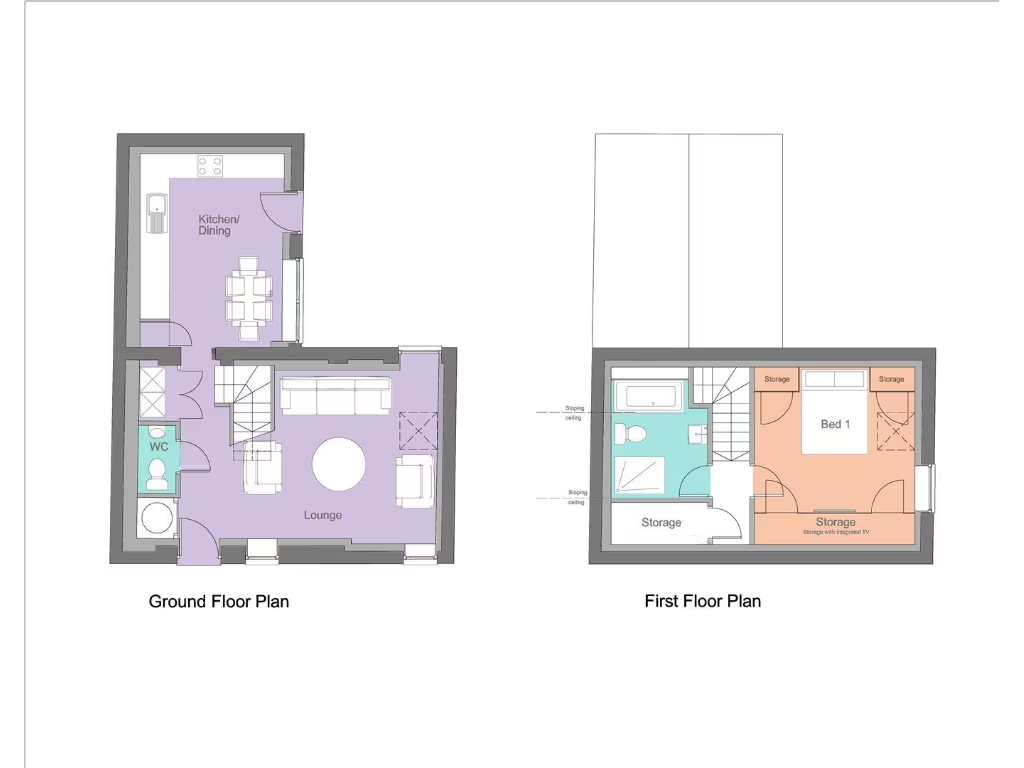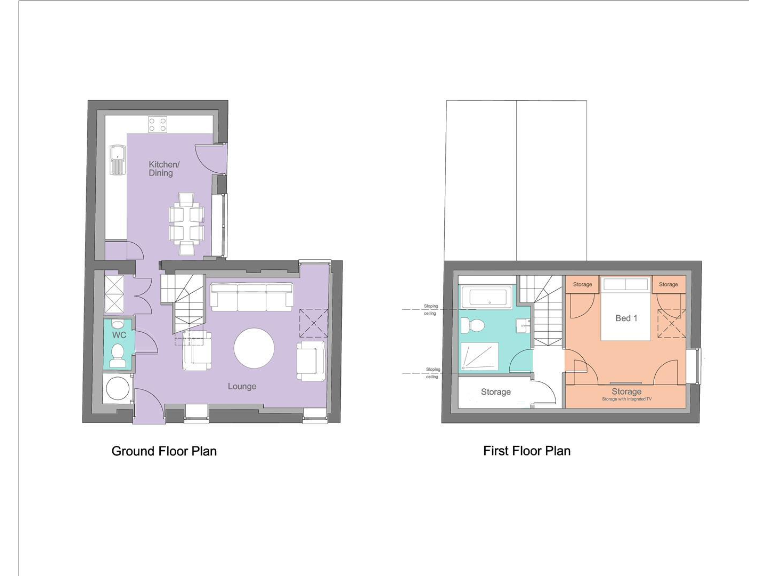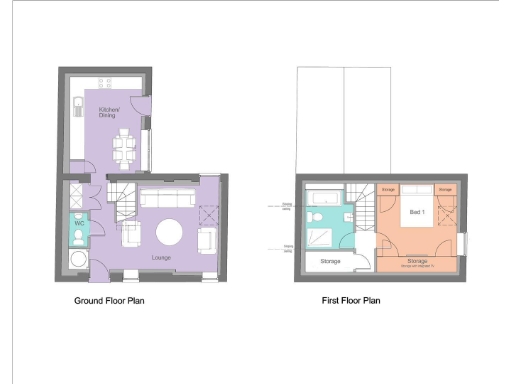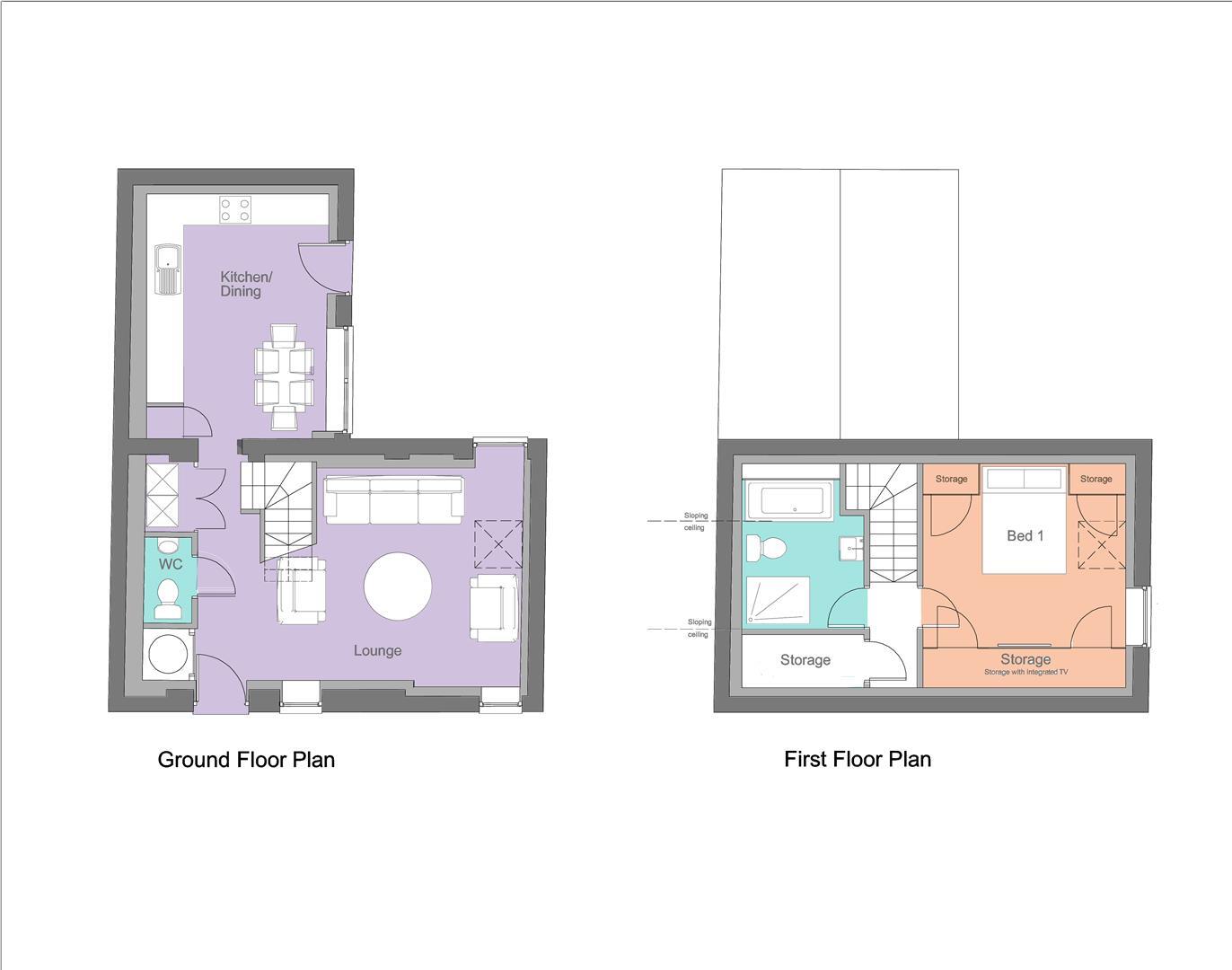Summary - Kinnerley Barns, Kinnerley SY10 8DF
1 bed 1 bath Barn Conversion
Newly renovated one‑bed barn with large garden and parking near Shrewsbury and Oswestry.
Newly converted barn keeping exposed beams and vaulted ceilings
Air source heat pump and underfloor heating reduce running costs
Very large private south‑facing garden with patio and stores
Off‑street parking for multiple vehicles within the plot
Scope for plot expansion/development subject to permission
Single double bedroom — not suited for larger families
Full‑fibre planned but broadband currently slow; mobile signal average
Freehold tenure; flood risk reported as none
This newly converted one‑bed barn blends retained character—exposed beams and vaulted ceilings—with contemporary finishes. The interior is practical and bright, arranged over a traditional layout that maximises space in a compact home. High‑quality fixtures and a thoughtfully planned kitchen and utility make everyday living straightforward.
Energy efficiency is a strong selling point: air source heat pump, underfloor heating to the ground floor and recent-spec insulation reduce running costs. The plot is very large for the village, with a private south‑facing garden, paved patio areas, brick/timber stores and off‑street parking for several vehicles. There is also scope across the development for expansion or add‑on buildings subject to permissions.
Location suits buyers seeking rural calm with amenities close by. Kinnerley offers a village shop, pub, primary school and regular bus links; both Shrewsbury and Oswestry are around a ten‑minute drive. Crime is very low and nearby primary schools are rated Good, supporting family visits or flexible use as a weekend retreat.
Notable practical points are straightforward: the property is a single bedroom so it’s best for downsizers, couples or as a holiday let/investment rather than a family home. Broadband is currently slow despite plans for full‑fibre connection; mobile signal is average. Council tax details are not provided. These are important to confirm before proceeding.
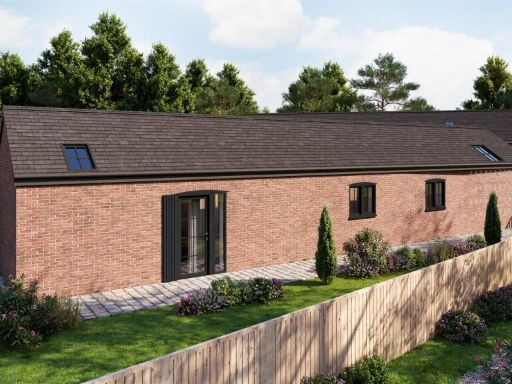 2 bedroom barn conversion for sale in Kinnerley Barns, Kinnerley, SY10 — £495,000 • 2 bed • 2 bath
2 bedroom barn conversion for sale in Kinnerley Barns, Kinnerley, SY10 — £495,000 • 2 bed • 2 bath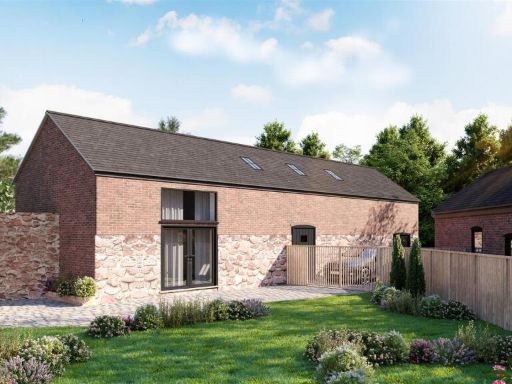 3 bedroom barn conversion for sale in Kinnerley Barns, Kinnerley, SY10 — £600,000 • 3 bed • 3 bath
3 bedroom barn conversion for sale in Kinnerley Barns, Kinnerley, SY10 — £600,000 • 3 bed • 3 bath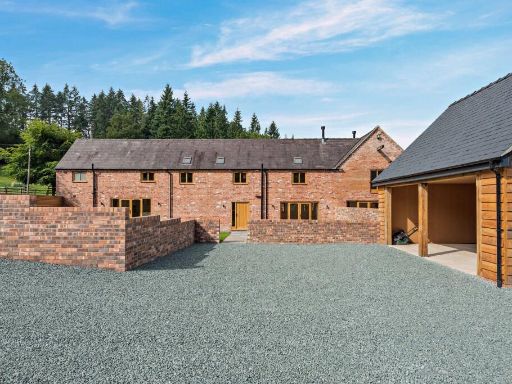 4 bedroom barn conversion for sale in Hopton, Nesscliffe, Shrewsbury, SY4 — £675,000 • 4 bed • 2 bath • 1826 ft²
4 bedroom barn conversion for sale in Hopton, Nesscliffe, Shrewsbury, SY4 — £675,000 • 4 bed • 2 bath • 1826 ft²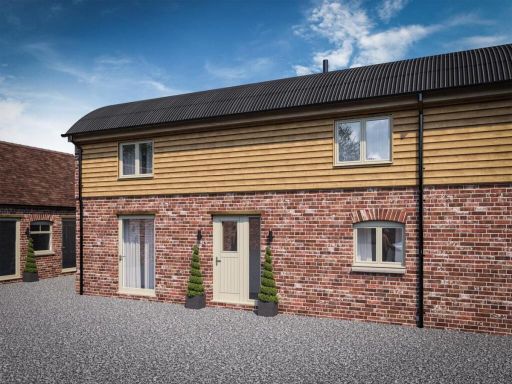 2 bedroom barn conversion for sale in Marche Lane, Halfway House, Shrewsbury, SY5 — £360,000 • 2 bed • 2 bath • 1185 ft²
2 bedroom barn conversion for sale in Marche Lane, Halfway House, Shrewsbury, SY5 — £360,000 • 2 bed • 2 bath • 1185 ft² 4 bedroom barn conversion for sale in Great Fernhill Barns, Whittington., SY11 — £725,000 • 4 bed • 2 bath • 2814 ft²
4 bedroom barn conversion for sale in Great Fernhill Barns, Whittington., SY11 — £725,000 • 4 bed • 2 bath • 2814 ft²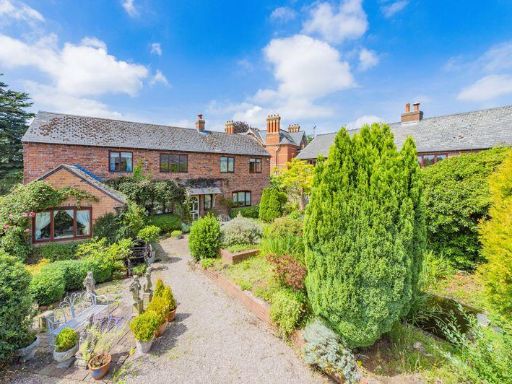 3 bedroom barn conversion for sale in Fox Lane, West Felton, SY11 — £395,000 • 3 bed • 1 bath • 1614 ft²
3 bedroom barn conversion for sale in Fox Lane, West Felton, SY11 — £395,000 • 3 bed • 1 bath • 1614 ft²