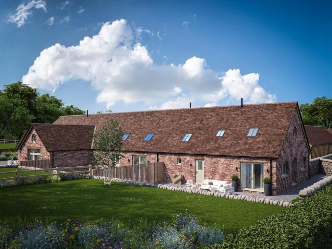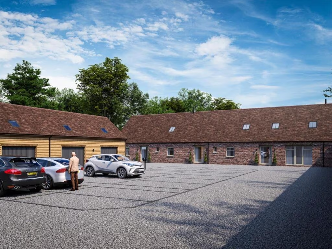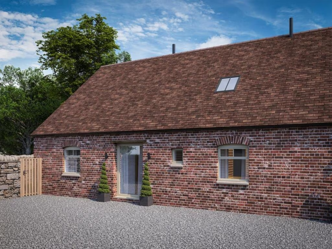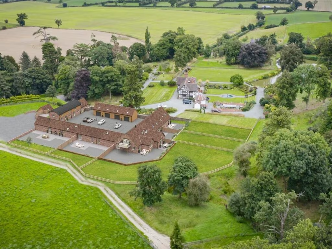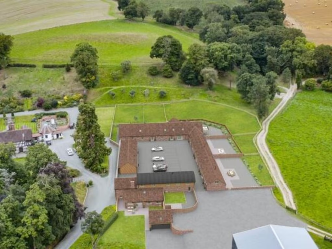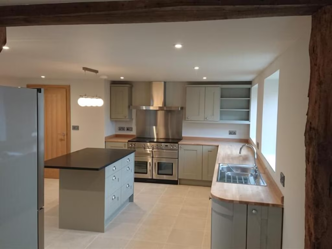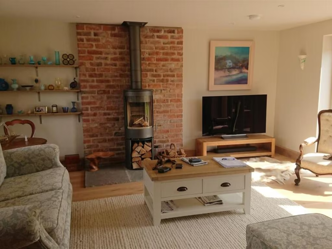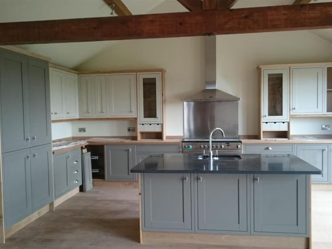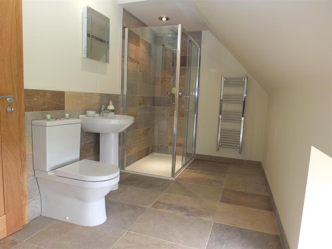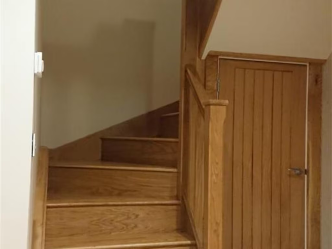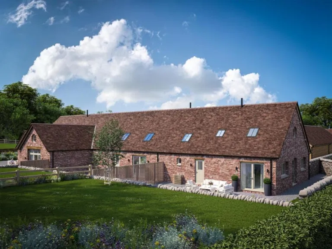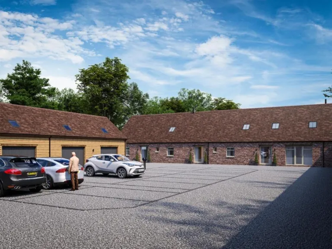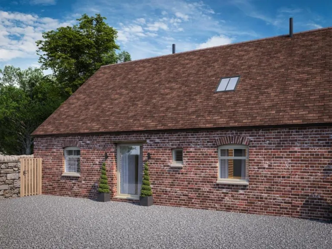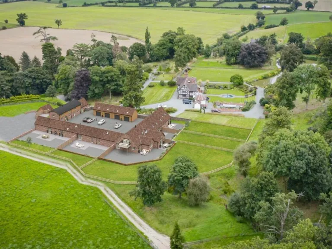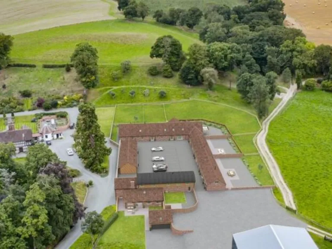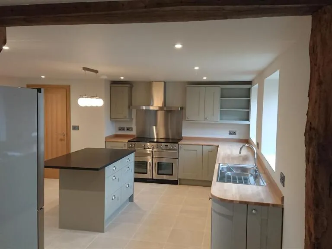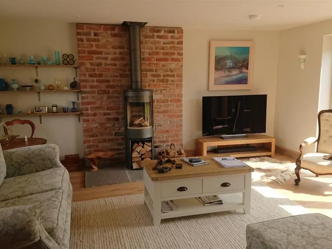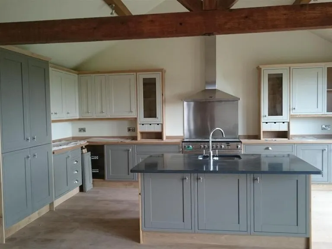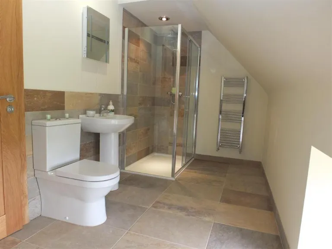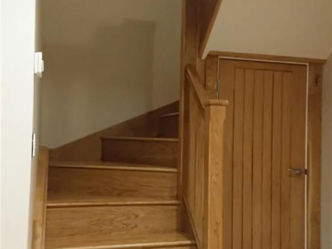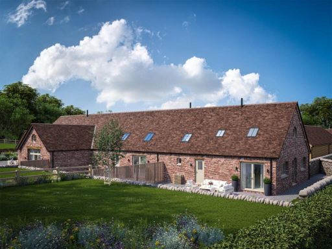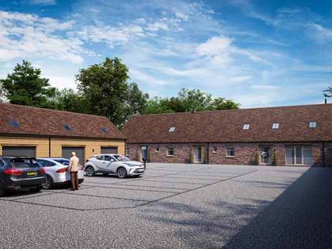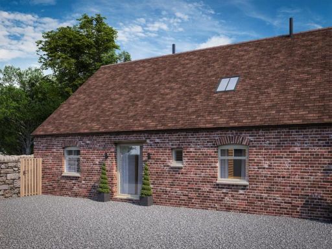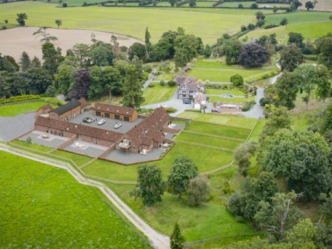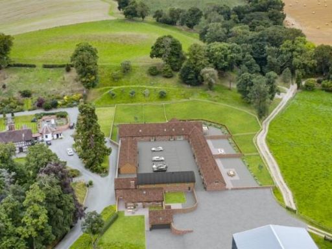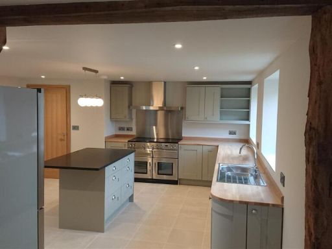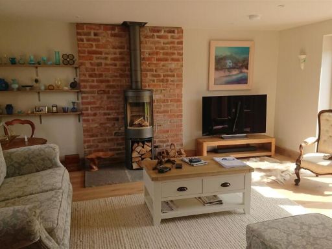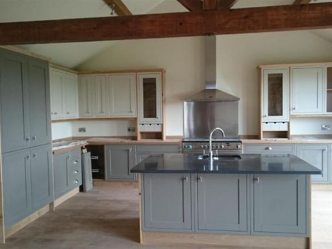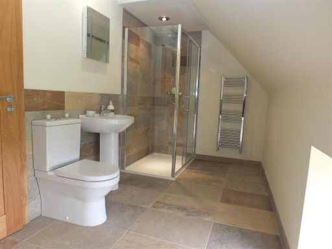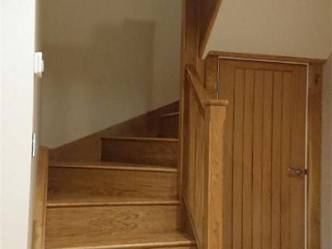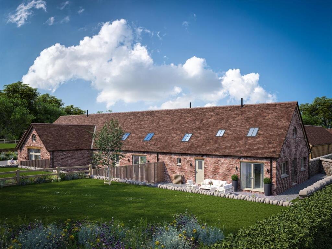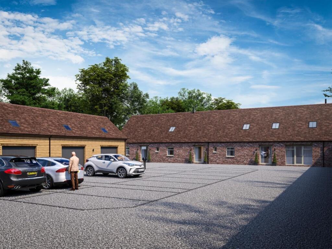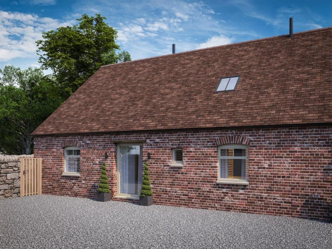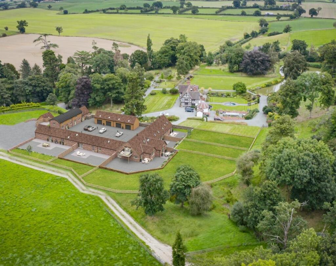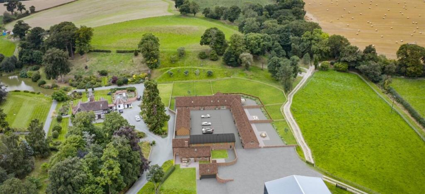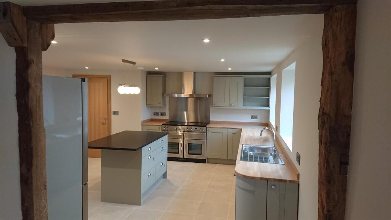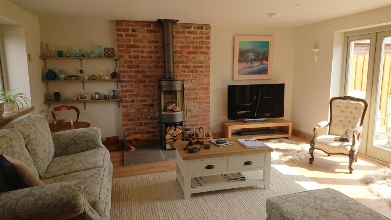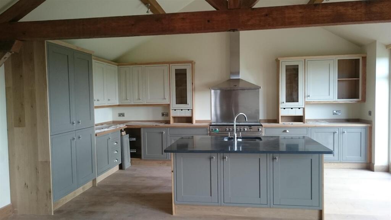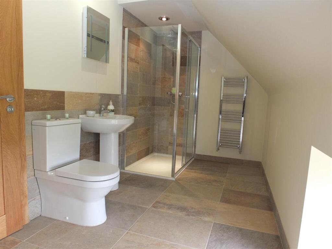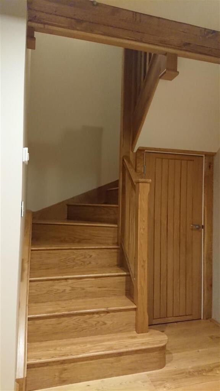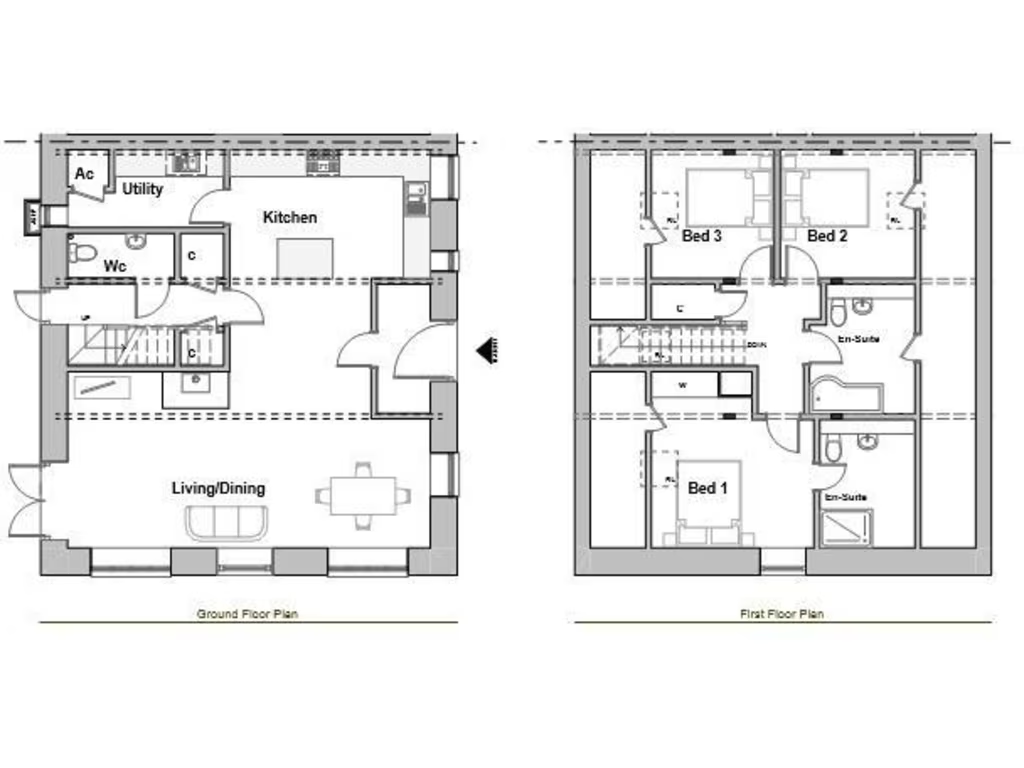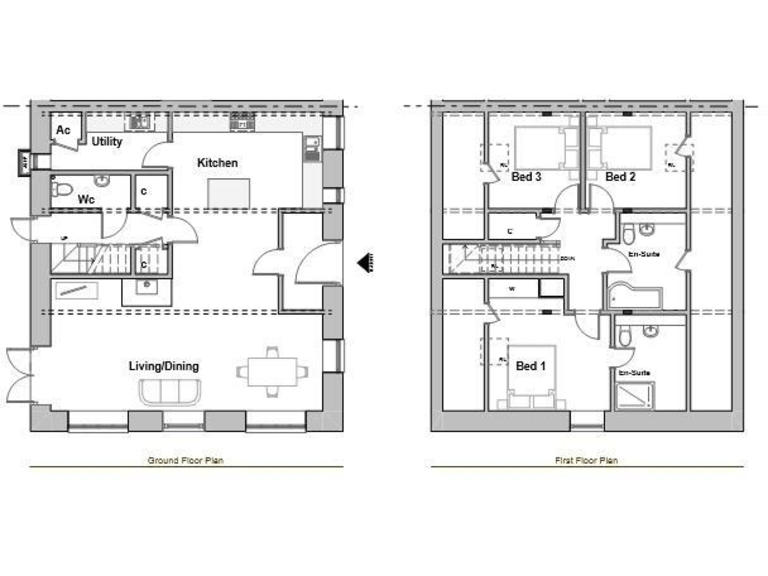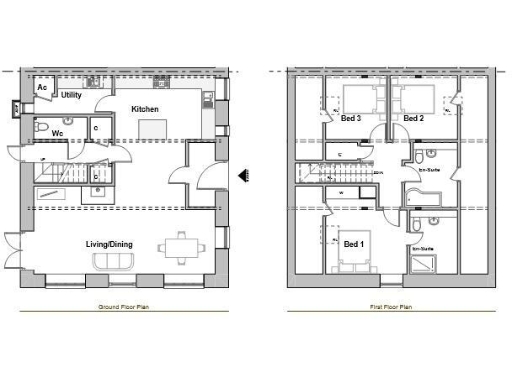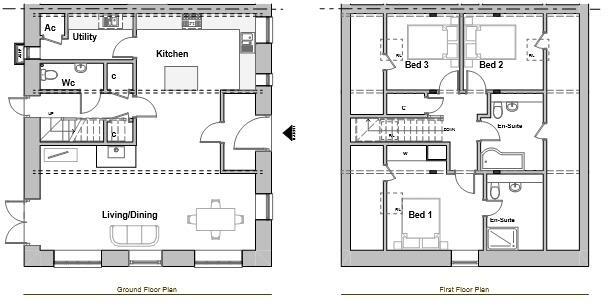Summary - Marche Lane, Halfway House, Shrewsbury SY5 9DE
3 bed 2 bath Barn Conversion
Newly converted three-bedroom barn with large garden, double garage, air-source heating and EV charging.
Newly converted three-bedroom end barn with high ceilings
An impressive newly converted three-bedroom end barn set around a quiet courtyard beside the historic Marche Manor. The conversion delivers spacious, high-ceiling rooms, an open-plan kitchen/living area with log burner, and practical ground-floor utility and cloakroom facilities. Large rear gardens and a double garage (plus two allocated spaces) give generous outdoor space and parking for family life.
The build is contemporary and high-spec where specified: air-source central heating, an EV charging point, and fitted kitchen appliances are included. The plot sits in a peaceful hamlet-like setting about a 20-minute drive from Shrewsbury, appealing to buyers seeking rural privacy without being completely remote.
Buyers should note some practical considerations: several first-floor rooms have restricted headroom due to the barn roofline. Broadband is limited (around 24 Mbps) despite excellent mobile signal. The development uses a shared private drainage system and there will be a maintenance charge for communal grounds and services — prospective purchasers should verify these details during pre-contract enquiries.
Available late summer 2025 as a freehold, the property suits families or buyers wanting a turnkey rural home with room for outside living. A full specification list can be provided on request; early viewing is recommended to appreciate the scale, light and garden at this sizable plot.
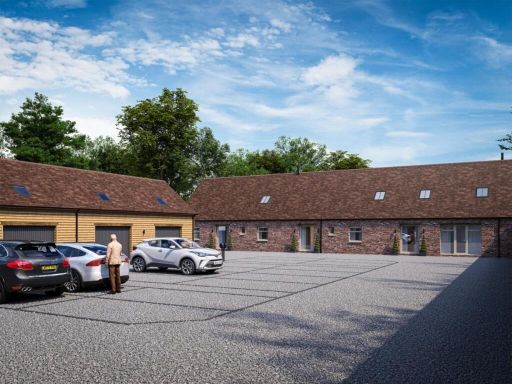 3 bedroom barn conversion for sale in Marche Lane, Halfway House, Shrewsbury, SY5 — £485,000 • 3 bed • 3 bath • 1561 ft²
3 bedroom barn conversion for sale in Marche Lane, Halfway House, Shrewsbury, SY5 — £485,000 • 3 bed • 3 bath • 1561 ft²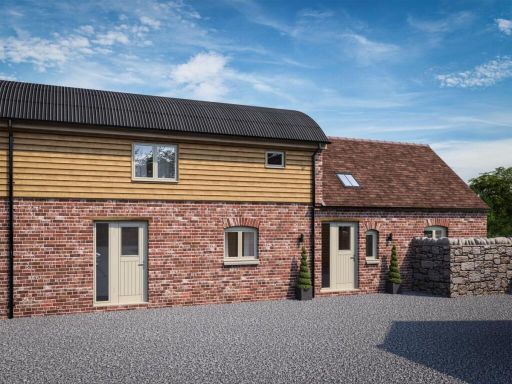 4 bedroom barn conversion for sale in Marche Lane, Halfway House, Shrewsbury, SY5 — £695,000 • 4 bed • 3 bath • 1992 ft²
4 bedroom barn conversion for sale in Marche Lane, Halfway House, Shrewsbury, SY5 — £695,000 • 4 bed • 3 bath • 1992 ft²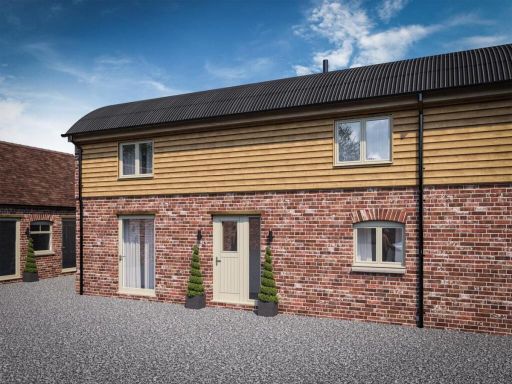 2 bedroom barn conversion for sale in Marche Lane, Halfway House, Shrewsbury, SY5 — £360,000 • 2 bed • 2 bath • 1185 ft²
2 bedroom barn conversion for sale in Marche Lane, Halfway House, Shrewsbury, SY5 — £360,000 • 2 bed • 2 bath • 1185 ft²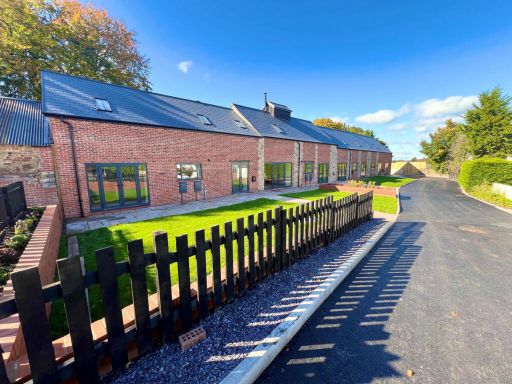 3 bedroom barn conversion for sale in Pontesford Hill, Pontesbury, Shropshire SY5 0UL, SY5 — £465,000 • 3 bed • 3 bath • 2142 ft²
3 bedroom barn conversion for sale in Pontesford Hill, Pontesbury, Shropshire SY5 0UL, SY5 — £465,000 • 3 bed • 3 bath • 2142 ft² 3 bedroom barn conversion for sale in The Byre, Acton Lea, Acton Reynald, SY4 — £695,000 • 3 bed • 2 bath • 894 ft²
3 bedroom barn conversion for sale in The Byre, Acton Lea, Acton Reynald, SY4 — £695,000 • 3 bed • 2 bath • 894 ft²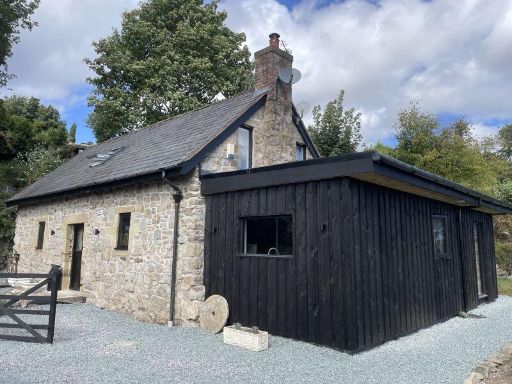 3 bedroom detached house for sale in Fron Isaf, Chirk, LL14 — £495,000 • 3 bed • 2 bath • 1546 ft²
3 bedroom detached house for sale in Fron Isaf, Chirk, LL14 — £495,000 • 3 bed • 2 bath • 1546 ft²