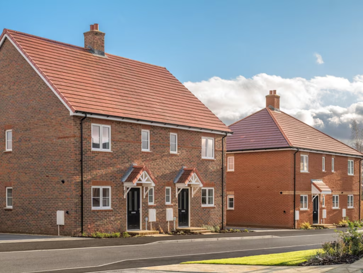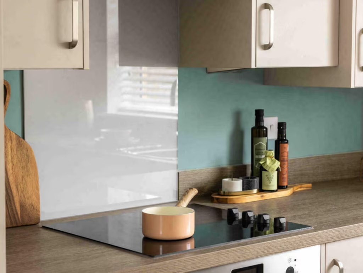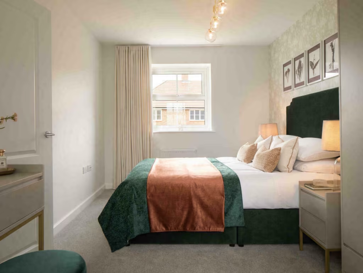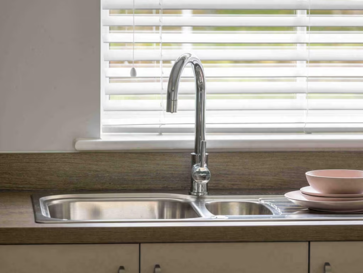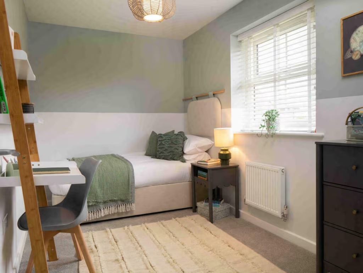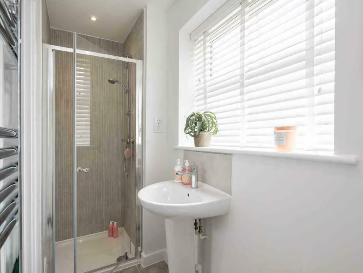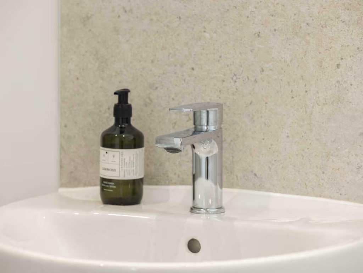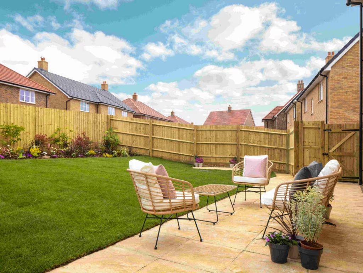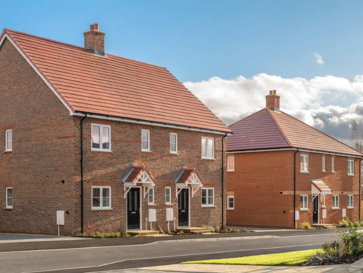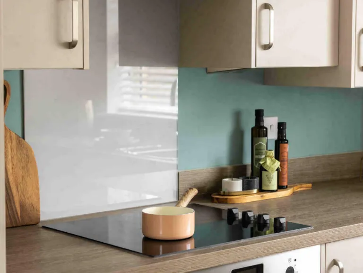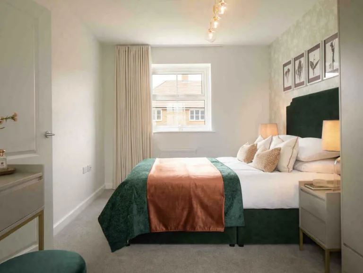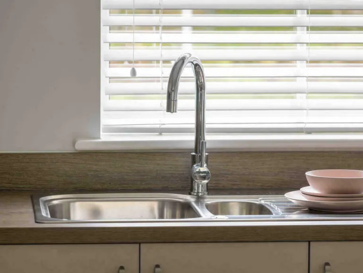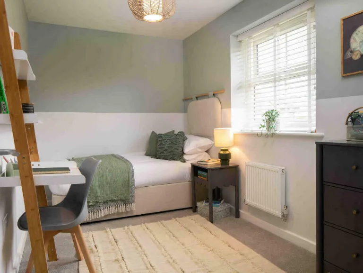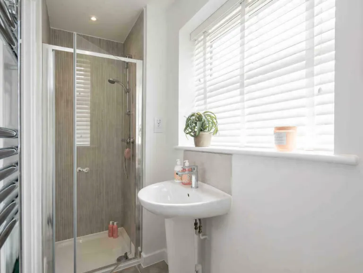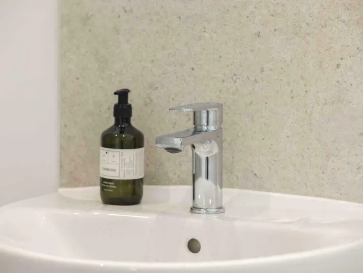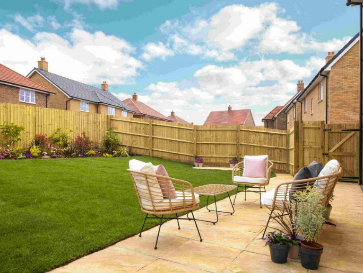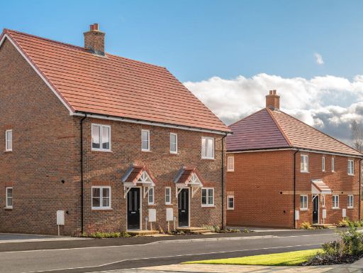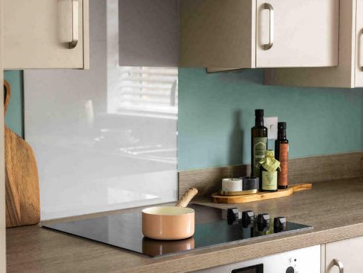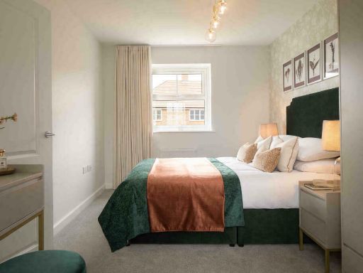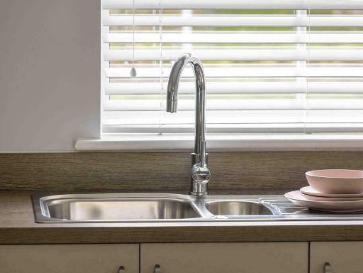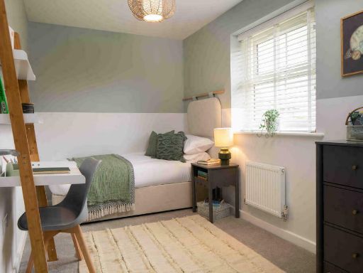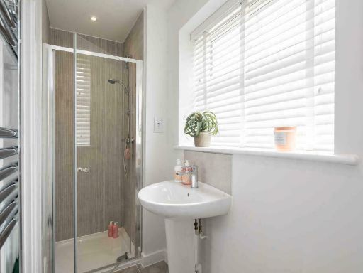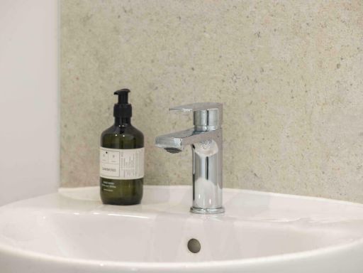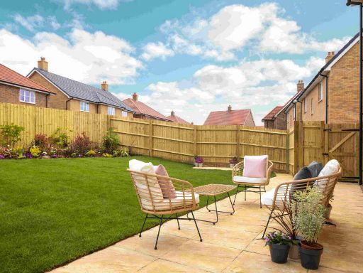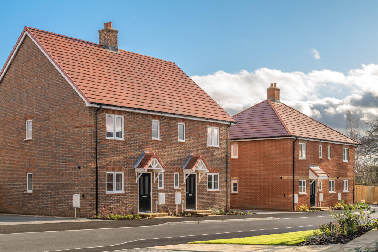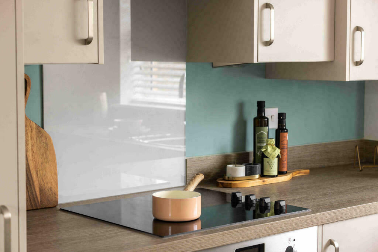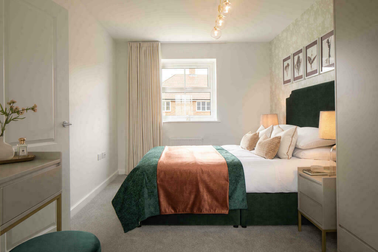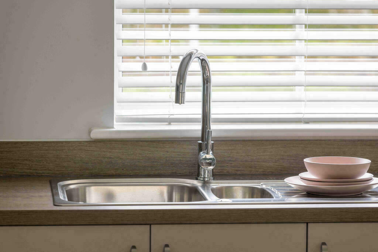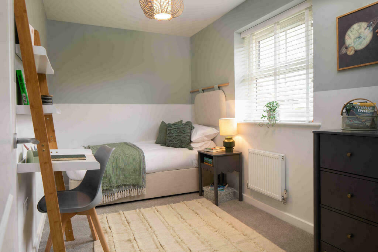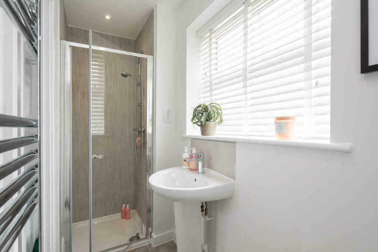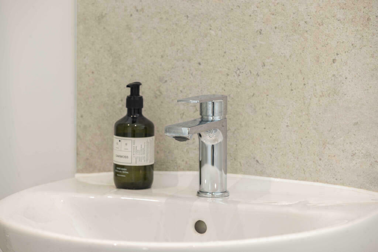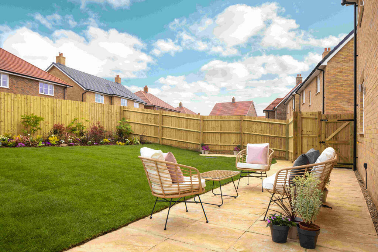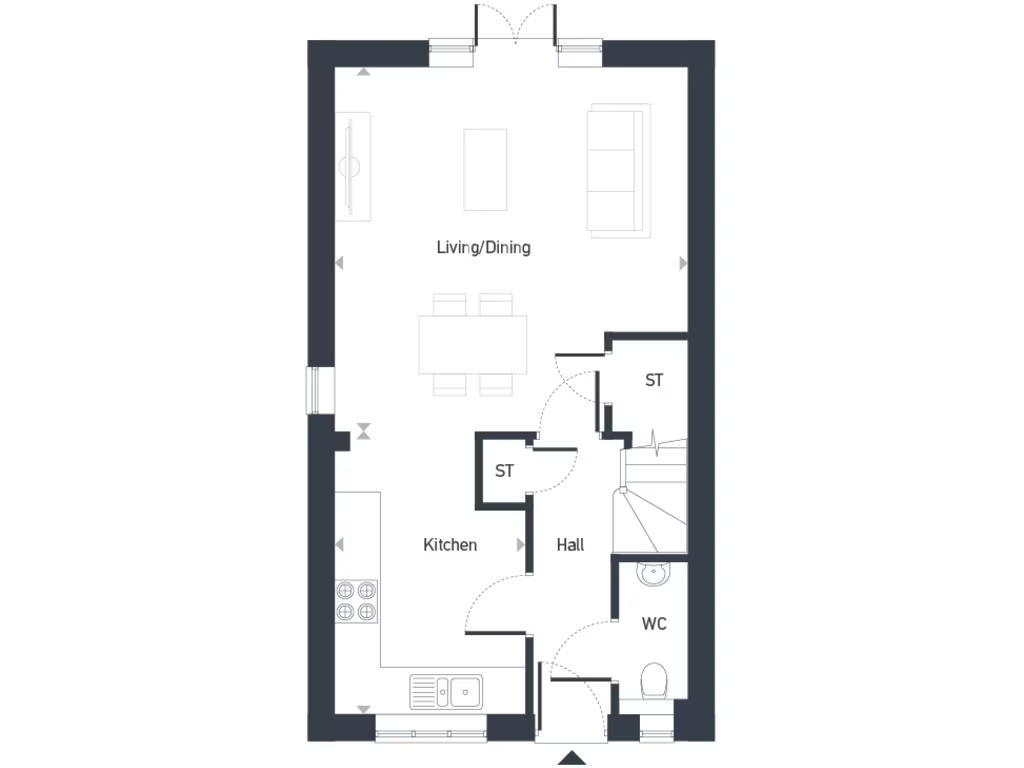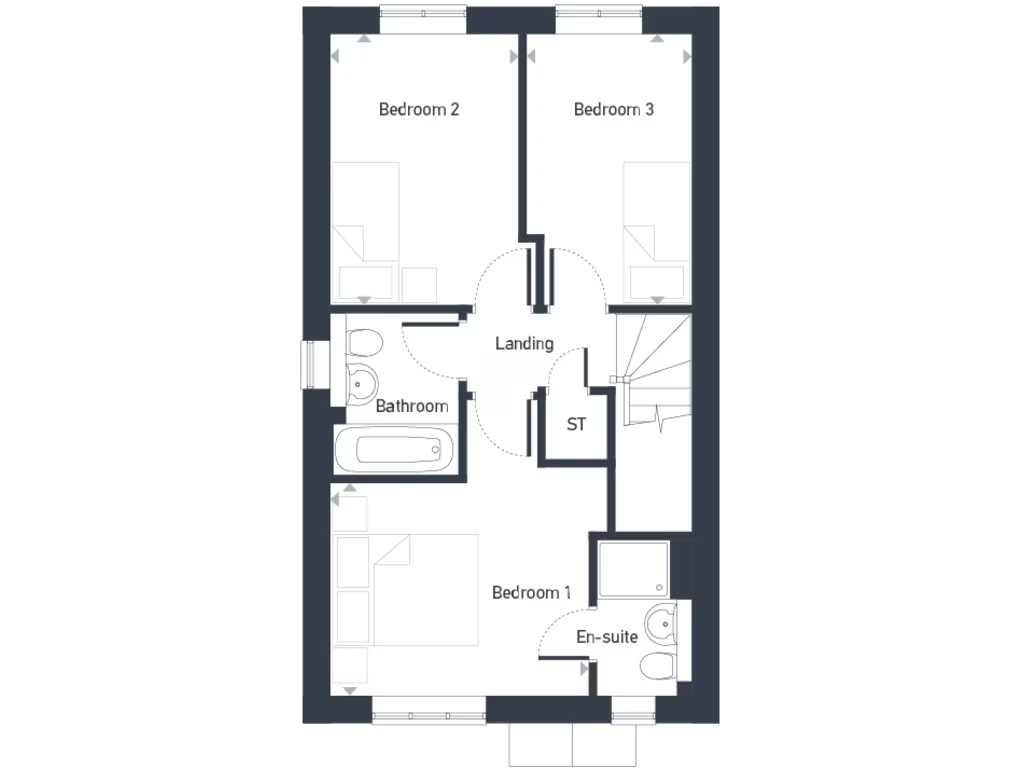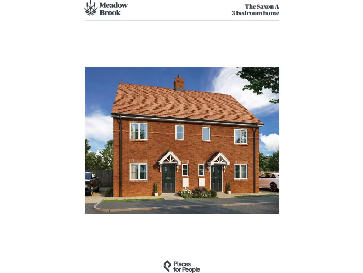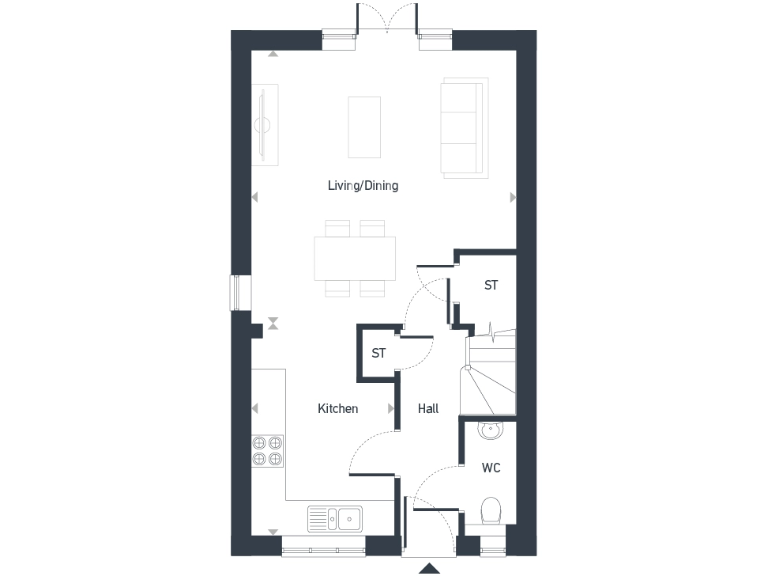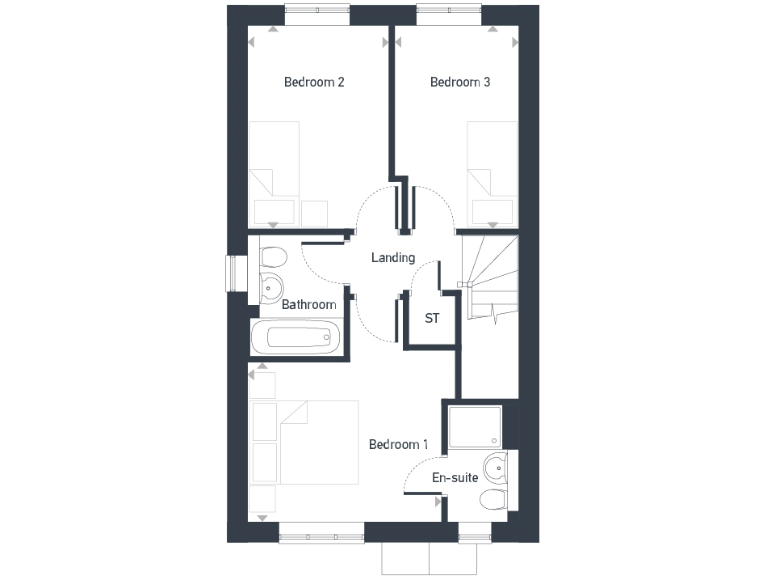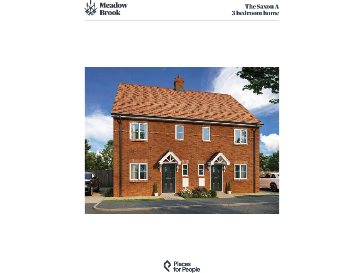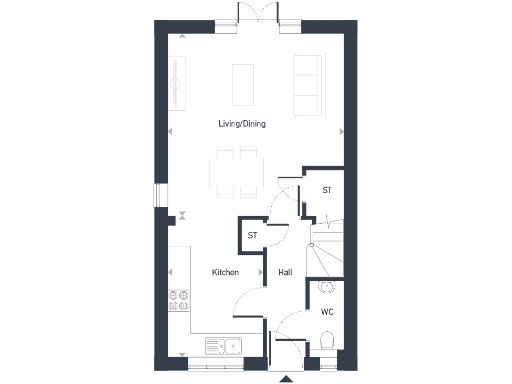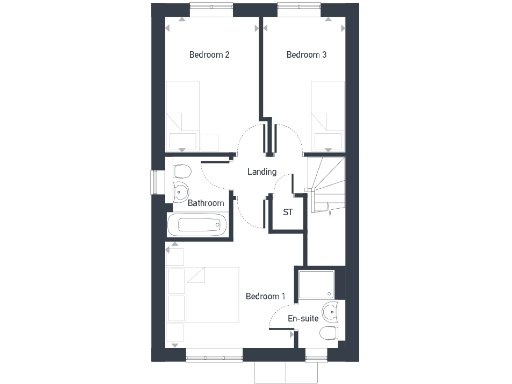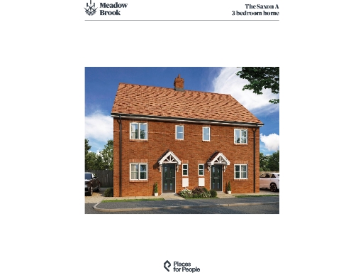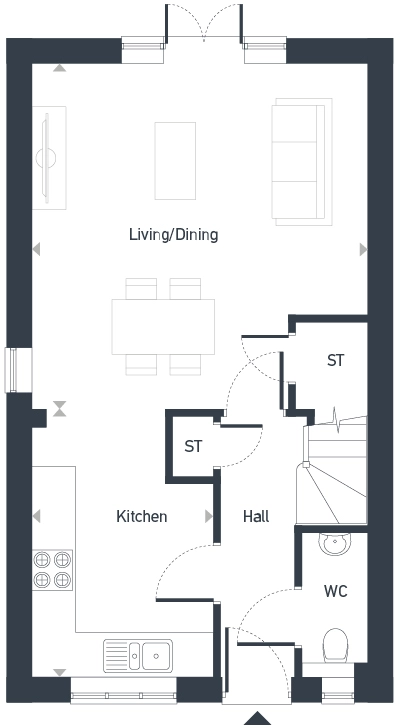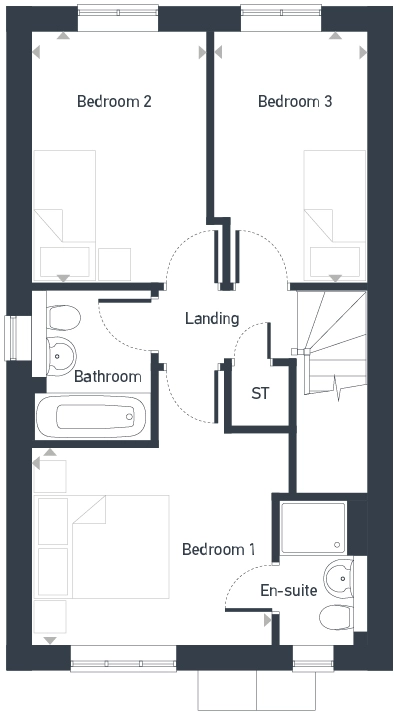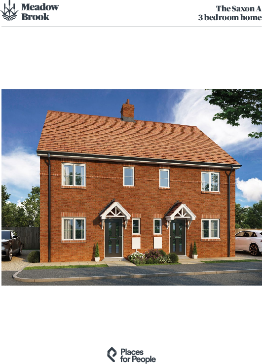Summary - Marley Lane,
Chalgrove,
OX44 7TF OX44 7TF
3 bed 2 bath End of Terrace
New build family home with large garden and energy-saving features.
Three bedrooms with main en-suite and contemporary family bathroom
Plot 100 — The Saxon is a newly built three-bedroom end-terrace arranged over two floors, ready to move into with high-quality fixtures throughout. The Moores kitchen has soft-close doors, durable laminate worktops and integrated Electrolux appliances; Porcelanosa tiling and Karndean flooring give a clean, modern finish. The main bedroom includes an en-suite while two further bedrooms suit children, guests or a home office.
Energy efficiency is a strong selling point: solar panels, double glazing and an efficient central heating system help lower running costs and are appropriate for a family focused on sustainability. The house sits on a notably large plot with private garden and parking, offering outdoor space rare for new builds in village-edge locations.
Practical considerations are clear and factual: the property is freehold, modest in overall internal size (about 945 sqft) and located on the town fringe of Chalgrove where mobile signal is average. Flooding risk in the area is rated medium; buyers should review local flood maps and insurance implications. Crime is very low and local schools are rated Good, making this a convenient family choice with easy access to Oxford, the M40 and Culham station.
A reservation incentive is currently available if exchanged by 4 January 2026. The home is brand new, so there is no need to redecorate or renovate before moving in, but buyers should be aware this is an end-terrace layout rather than a detached family home.
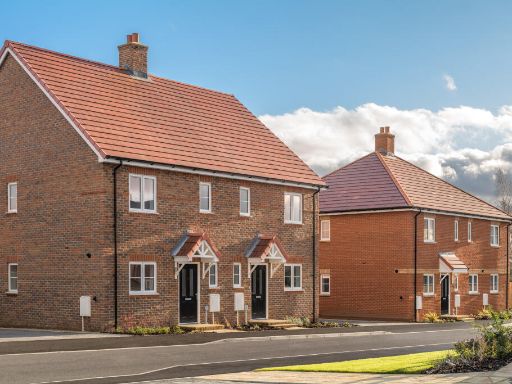 3 bedroom end of terrace house for sale in Marley Lane,
Chalgrove,
OX44 7TF, OX44 — £385,000 • 3 bed • 2 bath • 945 ft²
3 bedroom end of terrace house for sale in Marley Lane,
Chalgrove,
OX44 7TF, OX44 — £385,000 • 3 bed • 2 bath • 945 ft²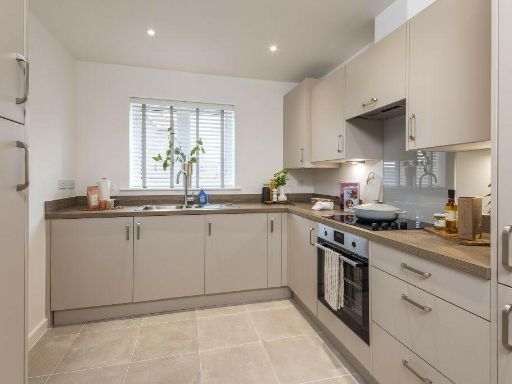 3 bedroom end of terrace house for sale in Marley Lane,
Chalgrove,
OX44 7TF, OX44 — £395,000 • 3 bed • 1 bath • 1037 ft²
3 bedroom end of terrace house for sale in Marley Lane,
Chalgrove,
OX44 7TF, OX44 — £395,000 • 3 bed • 1 bath • 1037 ft²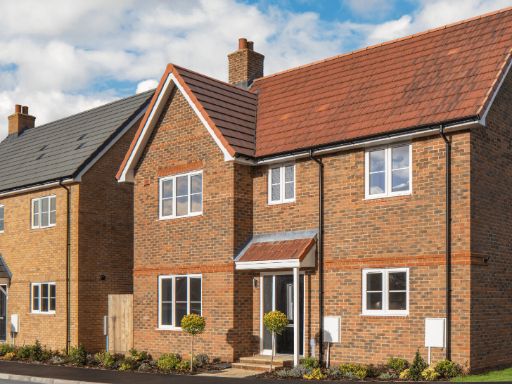 4 bedroom detached house for sale in Marley Lane,
Chalgrove,
OX44 7TF, OX44 — £490,000 • 4 bed • 2 bath • 1201 ft²
4 bedroom detached house for sale in Marley Lane,
Chalgrove,
OX44 7TF, OX44 — £490,000 • 4 bed • 2 bath • 1201 ft²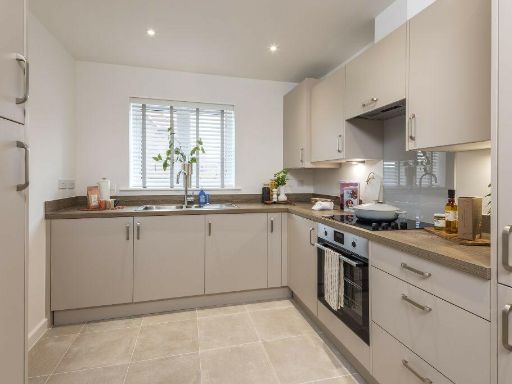 3 bedroom end of terrace house for sale in Marley Lane,
Chalgrove,
OX44 7TF, OX44 — £399,000 • 3 bed • 1 bath • 1037 ft²
3 bedroom end of terrace house for sale in Marley Lane,
Chalgrove,
OX44 7TF, OX44 — £399,000 • 3 bed • 1 bath • 1037 ft²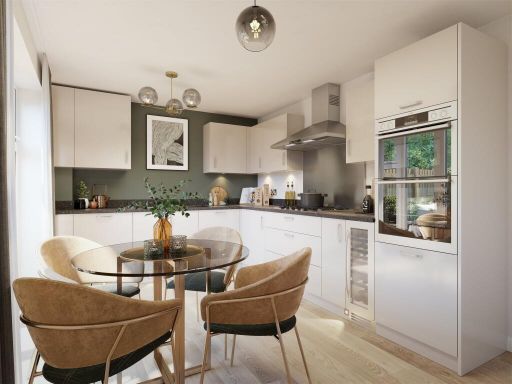 4 bedroom detached house for sale in Baileys Crescent, Abingdon,
Oxfordshire,
OX14 1PU, OX14 — £573,000 • 4 bed • 1 bath • 981 ft²
4 bedroom detached house for sale in Baileys Crescent, Abingdon,
Oxfordshire,
OX14 1PU, OX14 — £573,000 • 4 bed • 1 bath • 981 ft²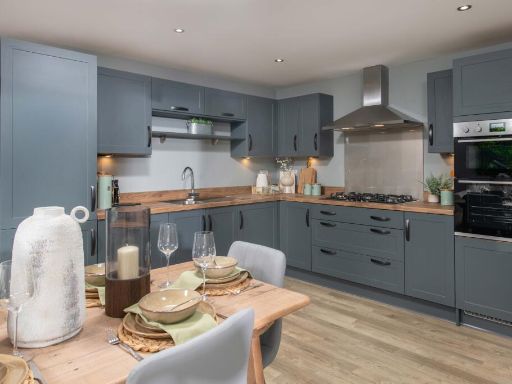 4 bedroom detached house for sale in Baileys Crescent, Abingdon,
Oxfordshire,
OX14 1PU, OX14 — £573,000 • 4 bed • 1 bath • 1100 ft²
4 bedroom detached house for sale in Baileys Crescent, Abingdon,
Oxfordshire,
OX14 1PU, OX14 — £573,000 • 4 bed • 1 bath • 1100 ft²