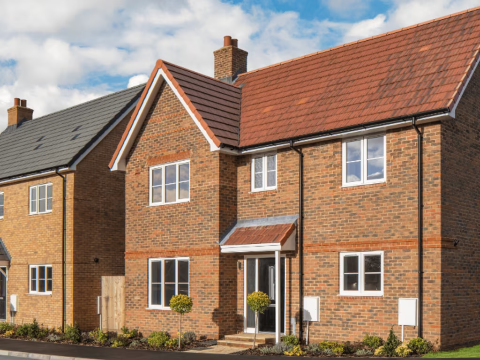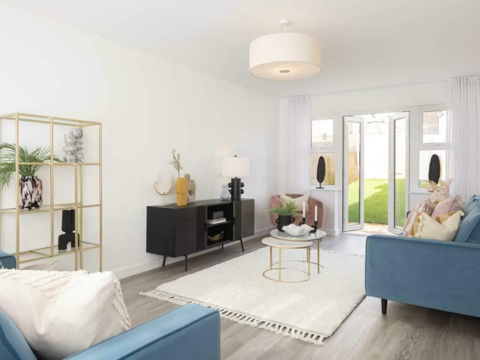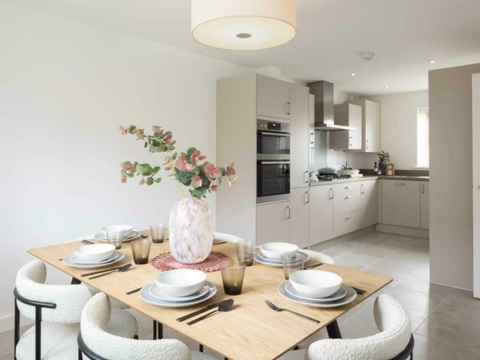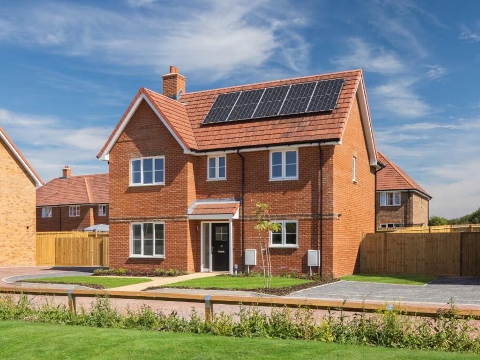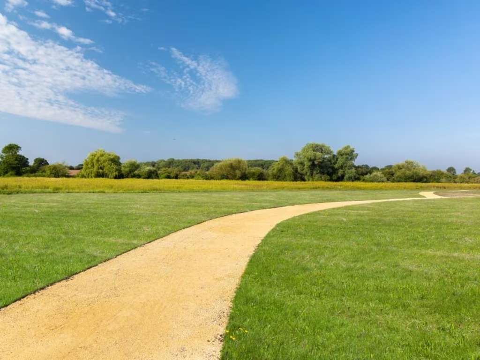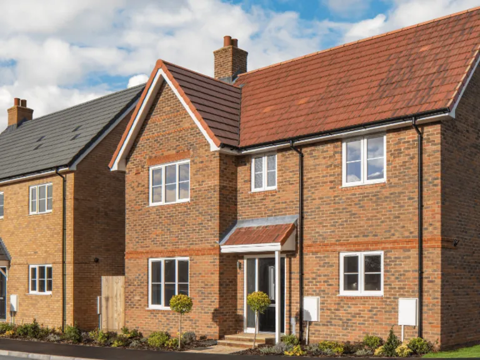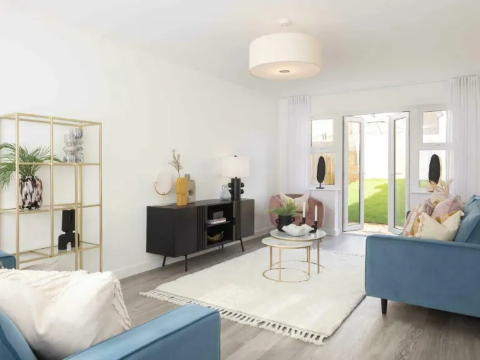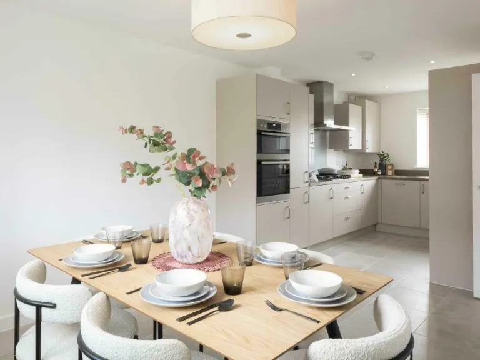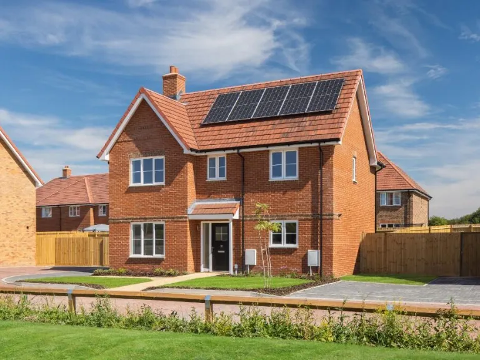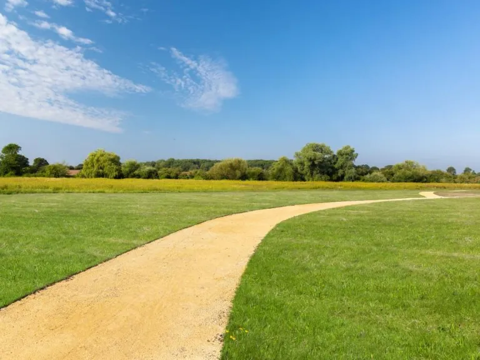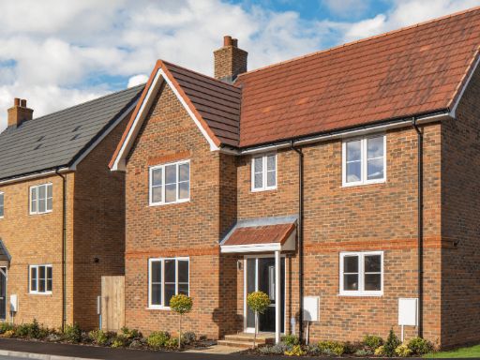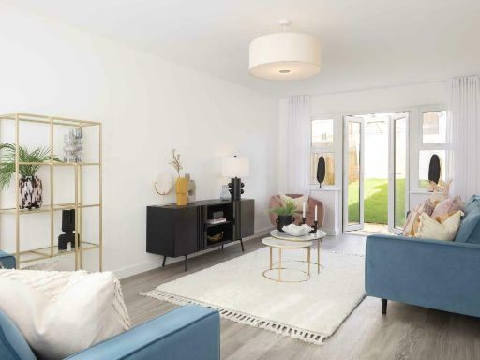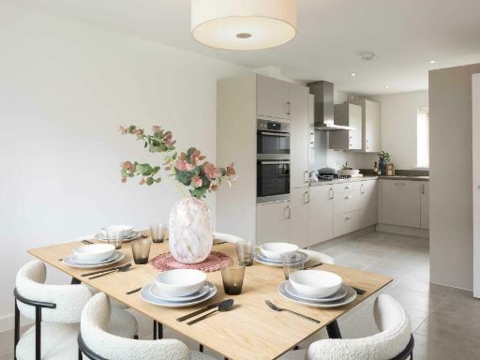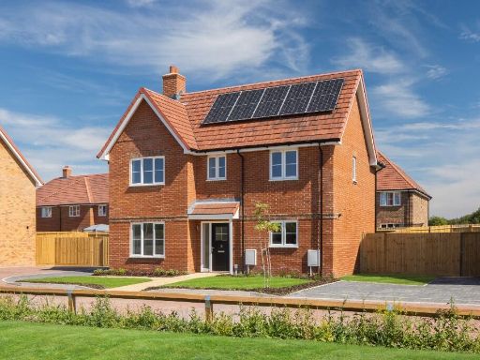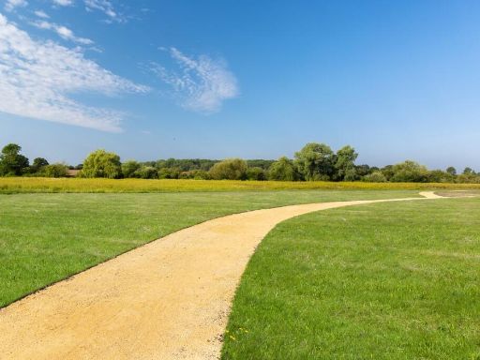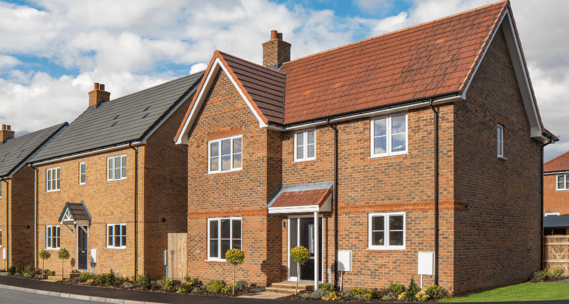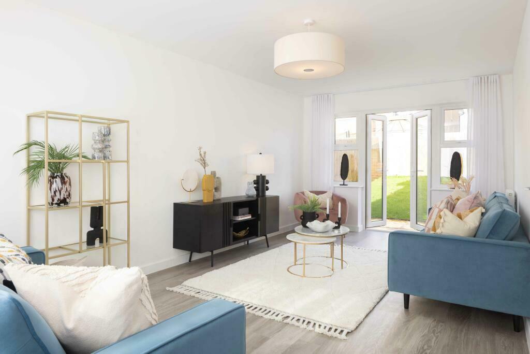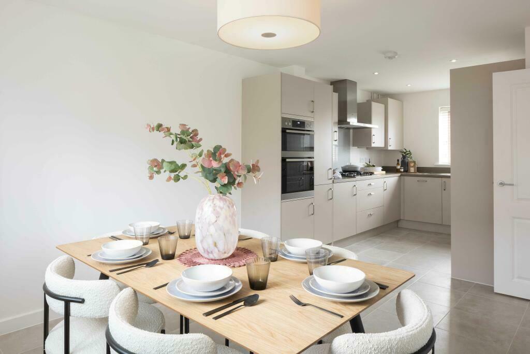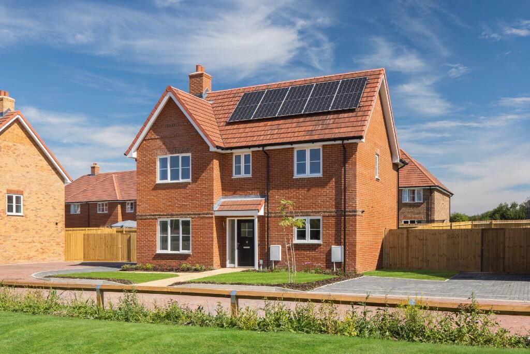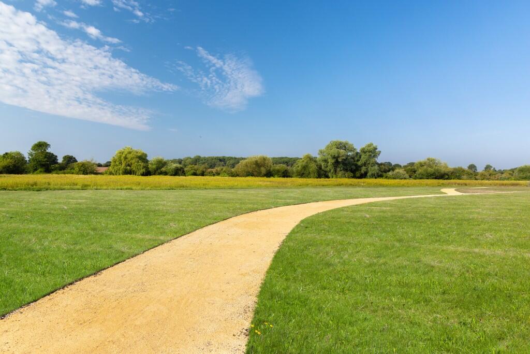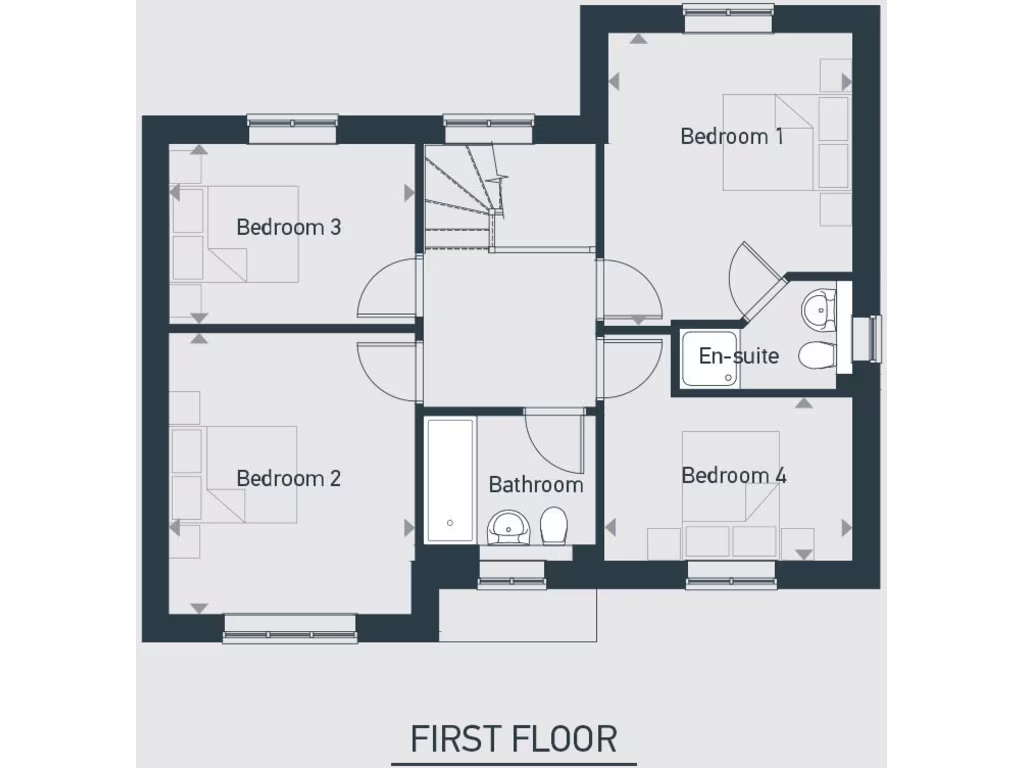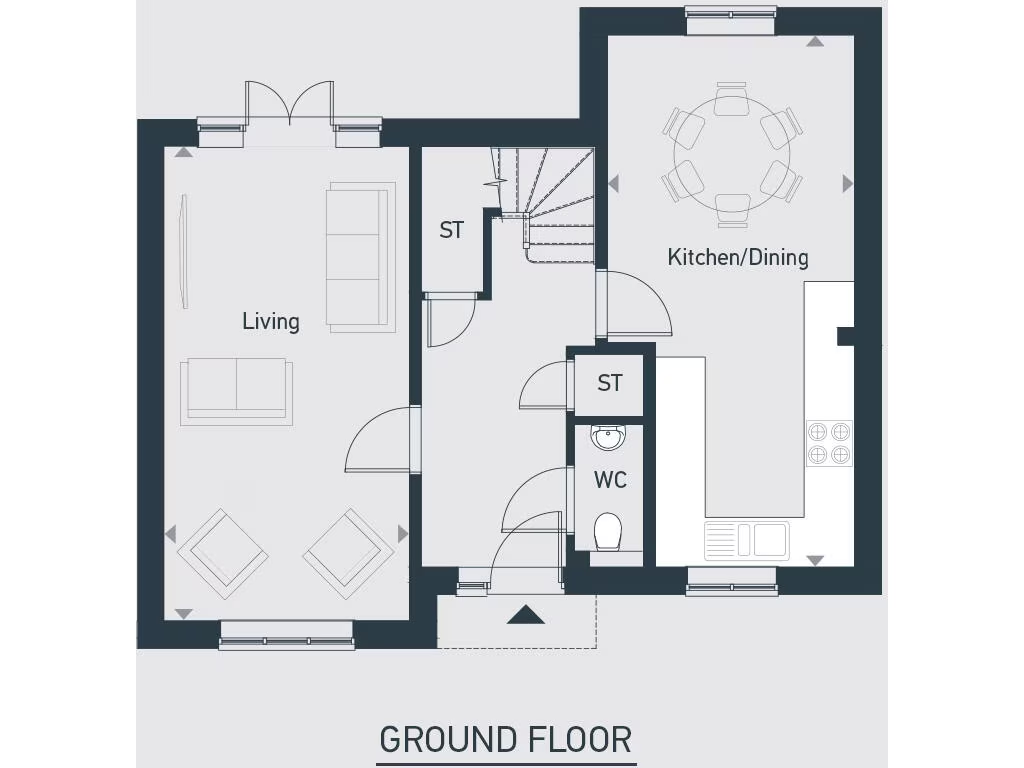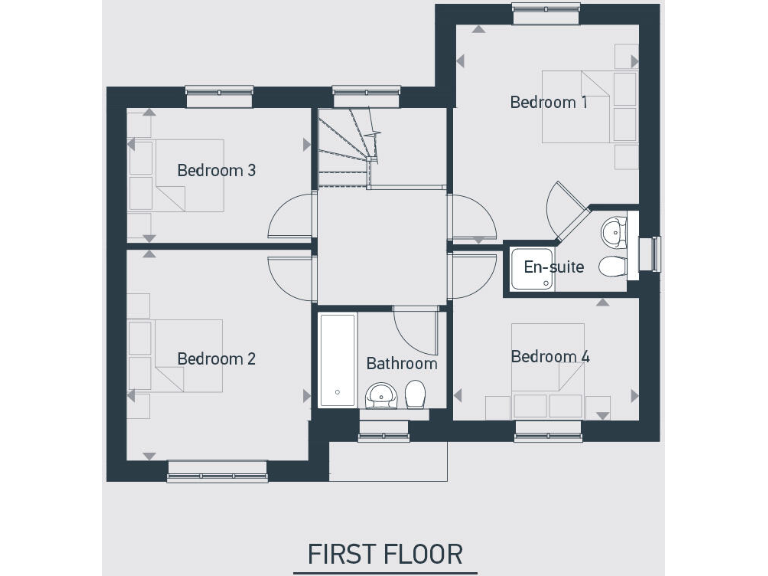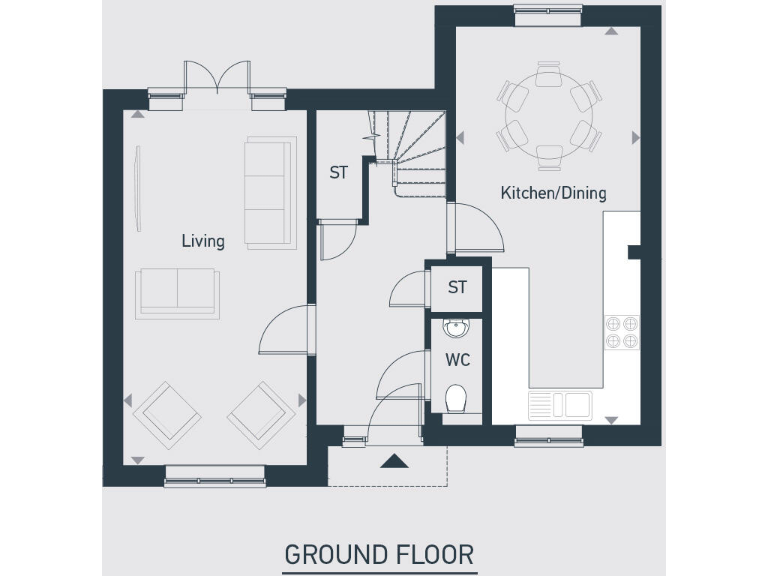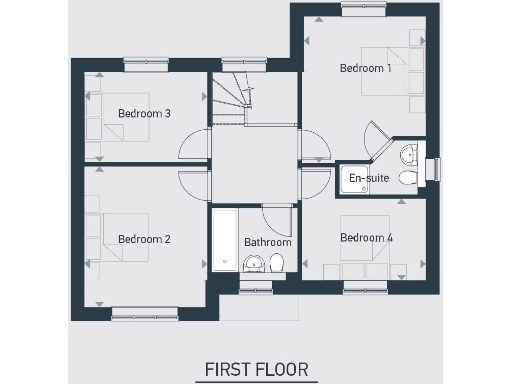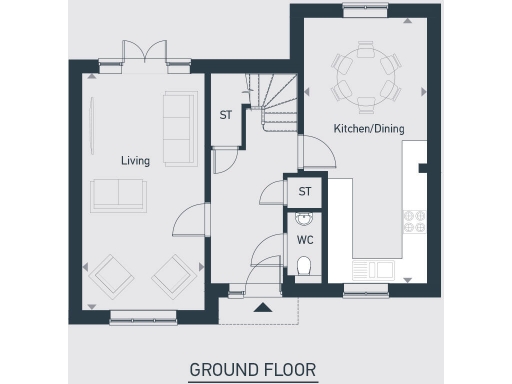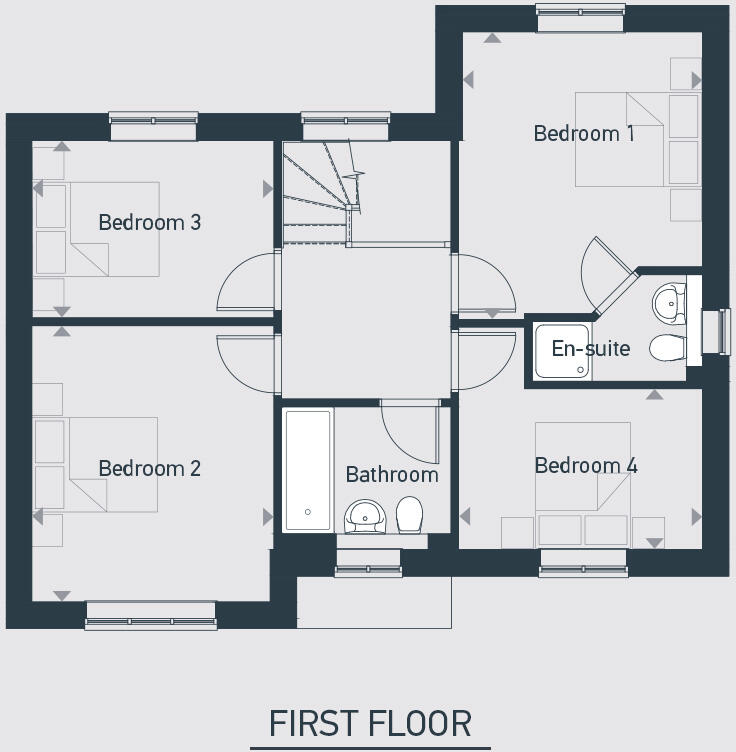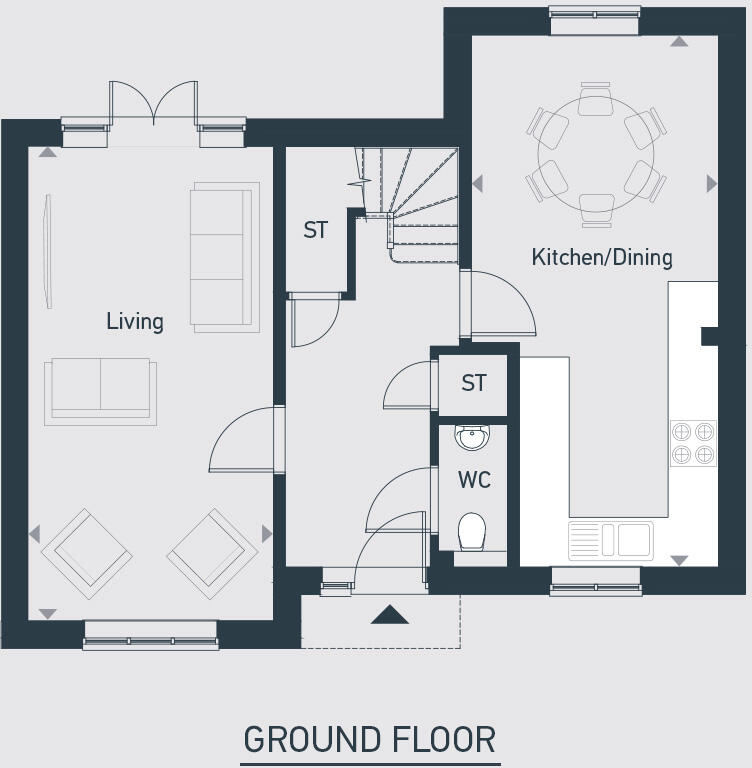Summary - Marley Lane,
Chalgrove,
OX44 7TF OX44 7TF
4 bed 2 bath Detached
Last plot remaining: modern four-bedroom family home with huge garden and solar panels..
- Four bedrooms, main bedroom with ensuite
- Open-plan kitchen/dining plus separate living room
- High-spec finishes: Porcelanosa tiles and integrated AEG appliances
- Solar panels, double glazing, energy-efficient boiler
- Driveway for up to three cars; covered cycle storage
- Very large plot with turfed front and rear gardens
- New build — check warranty and insurance terms
- Medium local flood risk (buyer due diligence advised)
This last-plot, four-bedroom detached new build on Marley Lane blends modern specification with generous outdoor space in a quiet village edge setting. The house is built to a high standard with Porcelanosa tiling, integrated AEG appliances, Karndean and carpets throughout, plus solar panels and energy-efficient heating for lower running costs. The ground floor offers an open-plan kitchen/dining area and a separate living room with French doors to a turfed rear garden; upstairs there are four well-proportioned bedrooms including a main ensuite.
Practical family features include off-street parking for up to three cars, substantial under-stair storage and covered cycle storage in the rear garden. The property sits on a very large plot and overlooks a peaceful wildlife area to the south, offering space and privacy that suit growing families or those wanting room for home working and hobbies.
Buyers should note a medium local flooding risk and that this is a new build (plot 185) — buyers should check warranty and insurance details. The home is freehold and set in a very low-crime, affluent small-town fringe location with fast broadband and good primary and secondary schools nearby. Stamp Duty contribution available on reservation subject to conditions.
Overall, this is a practical, high-spec family home in a tranquil village setting with strong sustainability features and ample external space, best for families seeking modern, ready-to-move-in accommodation with room to grow.
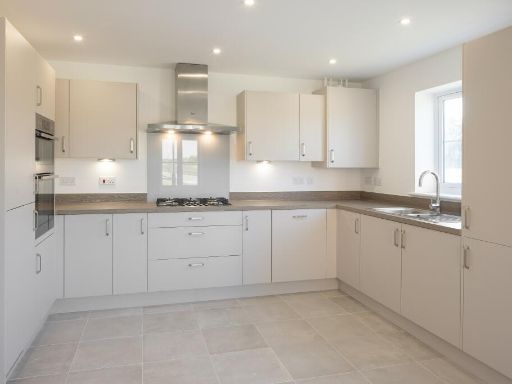 4 bedroom detached house for sale in Marley Lane,
Chalgrove,
OX44 7TF, OX44 — £485,000 • 4 bed • 2 bath • 1286 ft²
4 bedroom detached house for sale in Marley Lane,
Chalgrove,
OX44 7TF, OX44 — £485,000 • 4 bed • 2 bath • 1286 ft²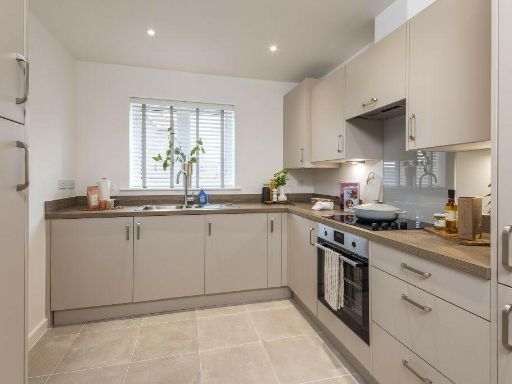 3 bedroom end of terrace house for sale in Marley Lane,
Chalgrove,
OX44 7TF, OX44 — £395,000 • 3 bed • 1 bath • 1037 ft²
3 bedroom end of terrace house for sale in Marley Lane,
Chalgrove,
OX44 7TF, OX44 — £395,000 • 3 bed • 1 bath • 1037 ft²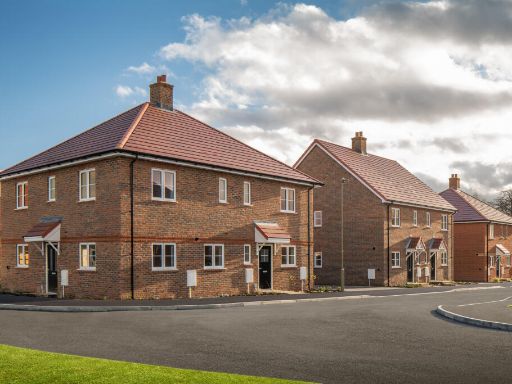 3 bedroom end of terrace house for sale in Marley Lane,
Chalgrove,
OX44 7TF, OX44 — £395,000 • 3 bed • 1 bath • 1037 ft²
3 bedroom end of terrace house for sale in Marley Lane,
Chalgrove,
OX44 7TF, OX44 — £395,000 • 3 bed • 1 bath • 1037 ft²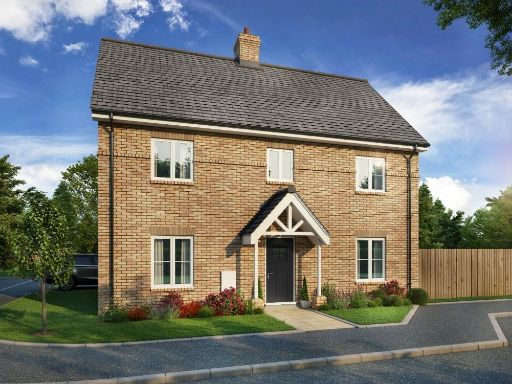 4 bedroom detached house for sale in Marley Lane,
Chalgrove,
OX44 7TF, OX44 — £485,000 • 4 bed • 2 bath • 1286 ft²
4 bedroom detached house for sale in Marley Lane,
Chalgrove,
OX44 7TF, OX44 — £485,000 • 4 bed • 2 bath • 1286 ft²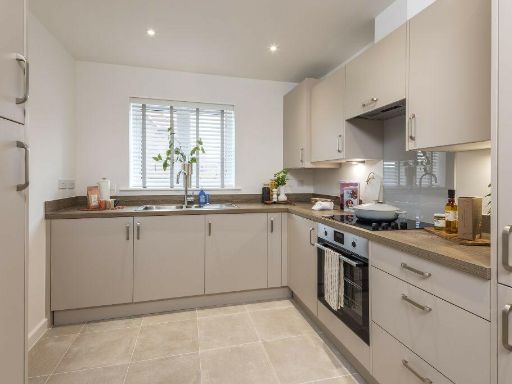 3 bedroom end of terrace house for sale in Marley Lane,
Chalgrove,
OX44 7TF, OX44 — £399,000 • 3 bed • 1 bath • 1037 ft²
3 bedroom end of terrace house for sale in Marley Lane,
Chalgrove,
OX44 7TF, OX44 — £399,000 • 3 bed • 1 bath • 1037 ft²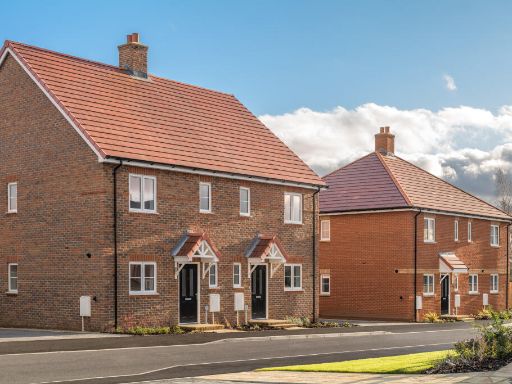 3 bedroom end of terrace house for sale in Marley Lane,
Chalgrove,
OX44 7TF, OX44 — £380,000 • 3 bed • 2 bath • 945 ft²
3 bedroom end of terrace house for sale in Marley Lane,
Chalgrove,
OX44 7TF, OX44 — £380,000 • 3 bed • 2 bath • 945 ft²