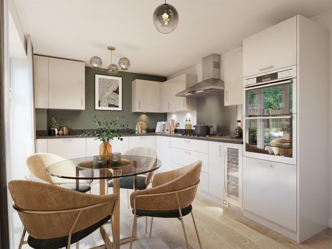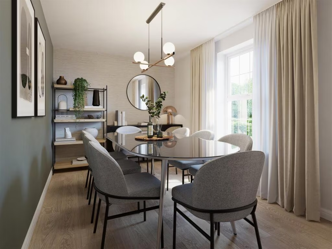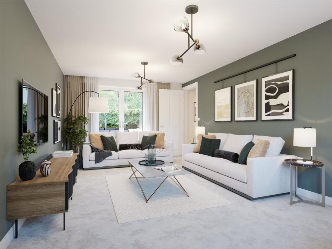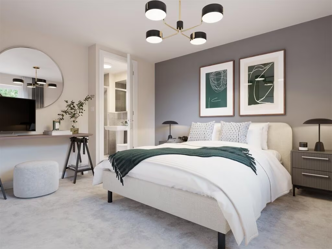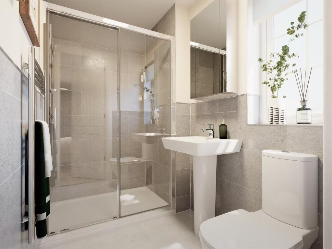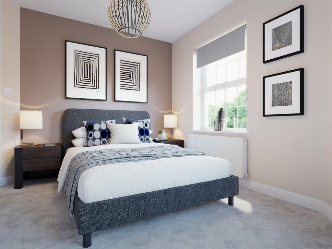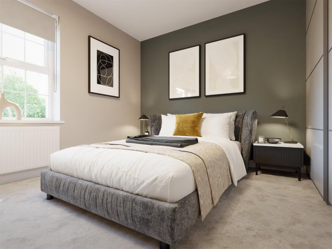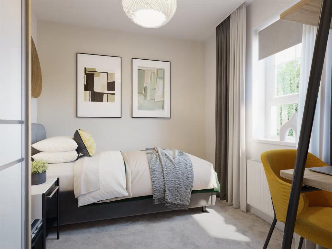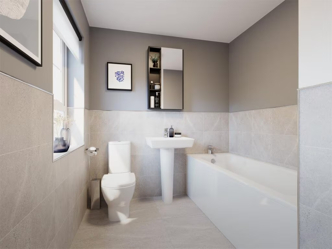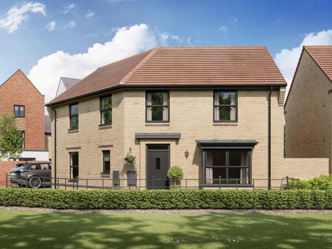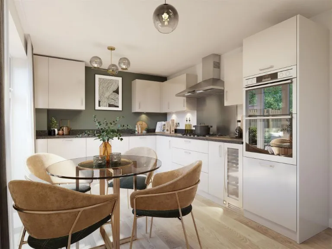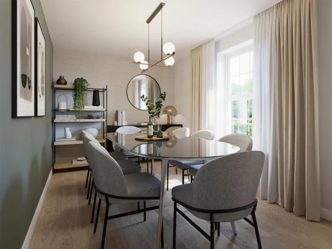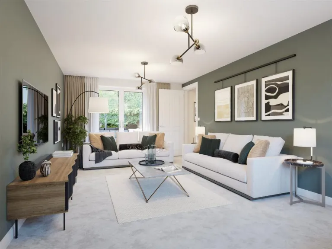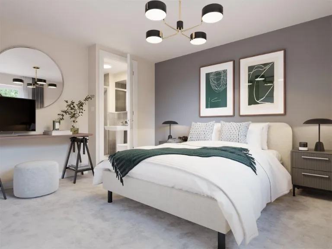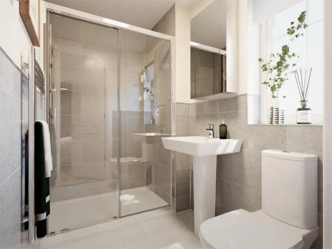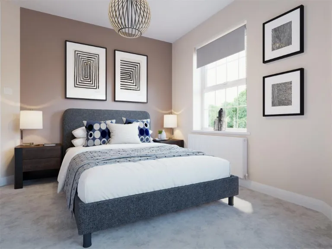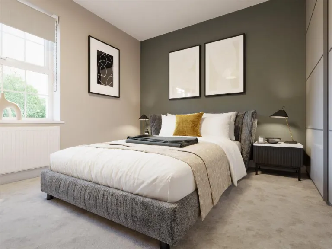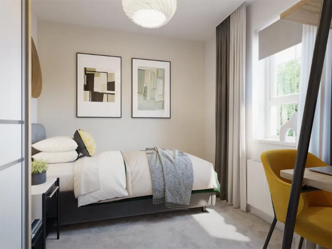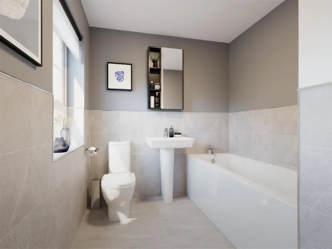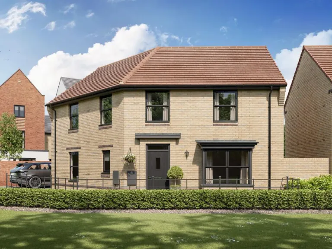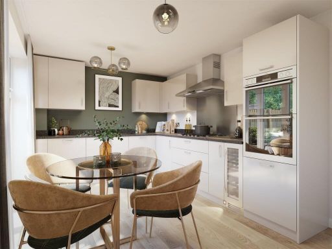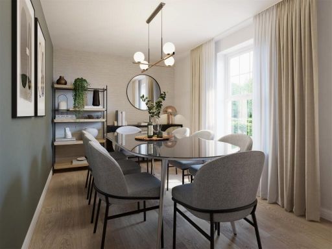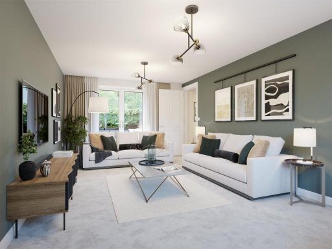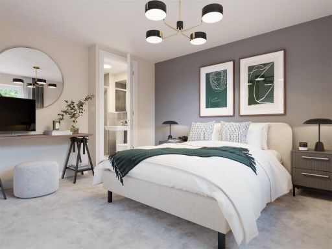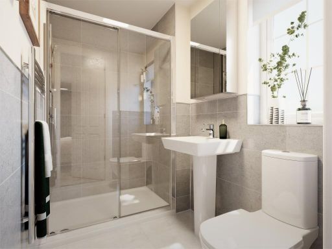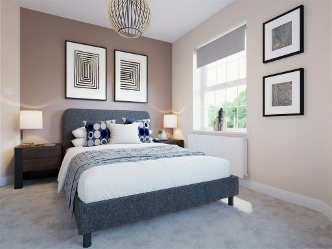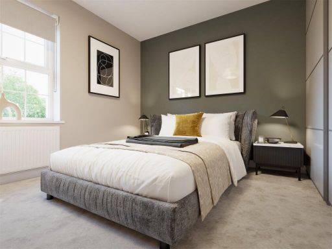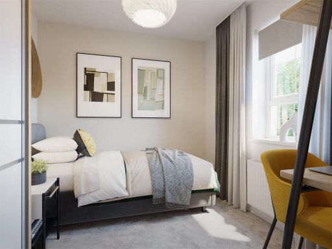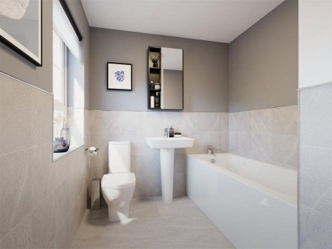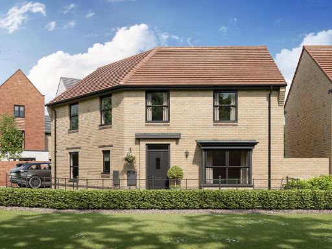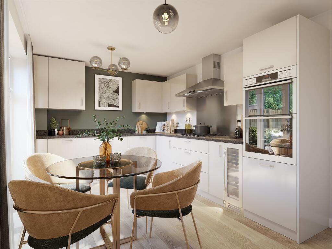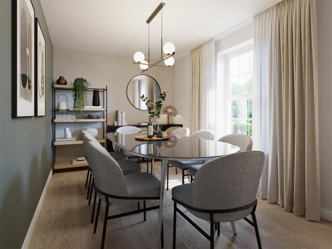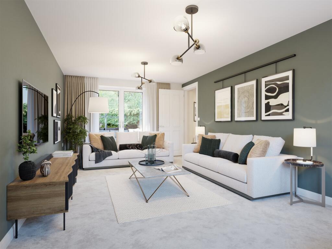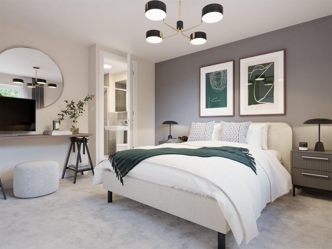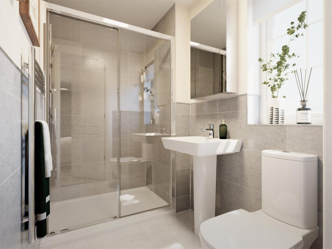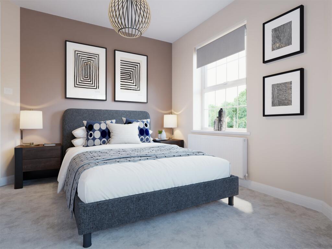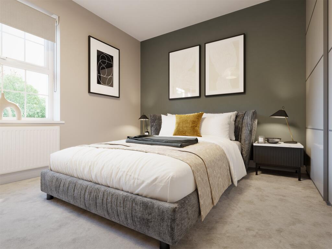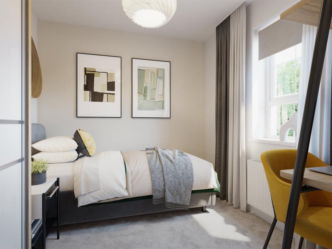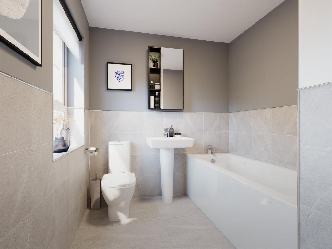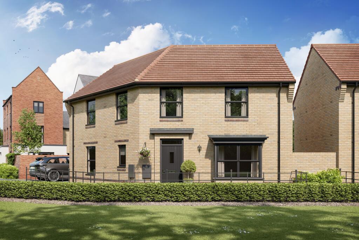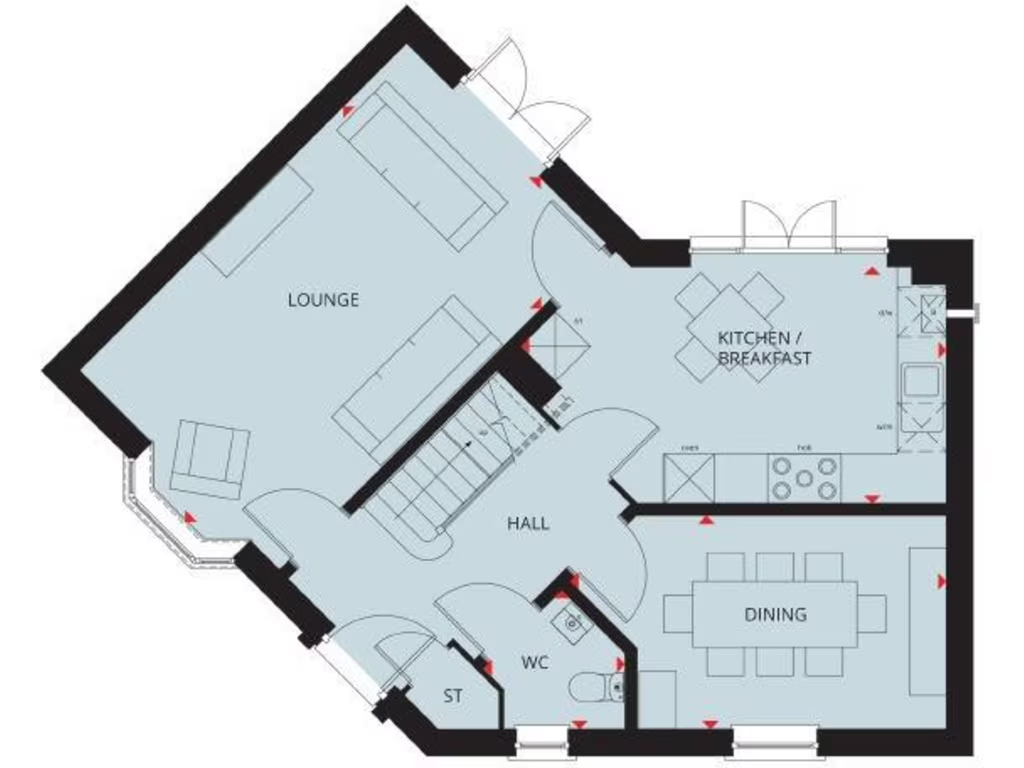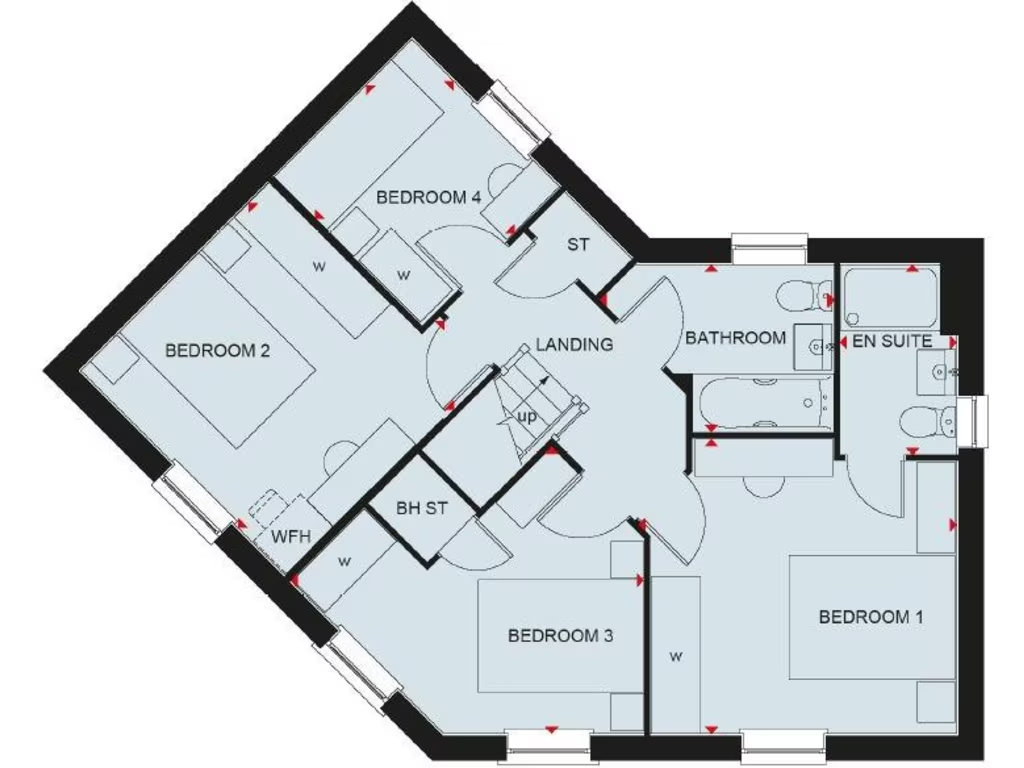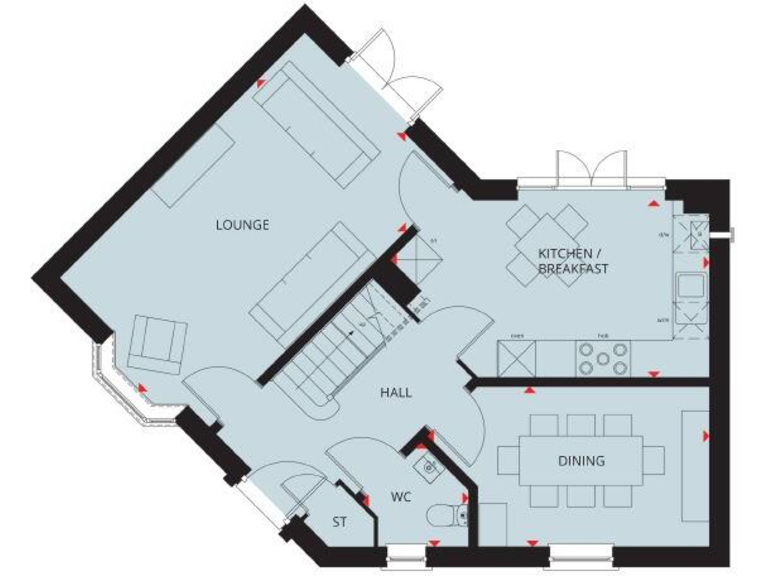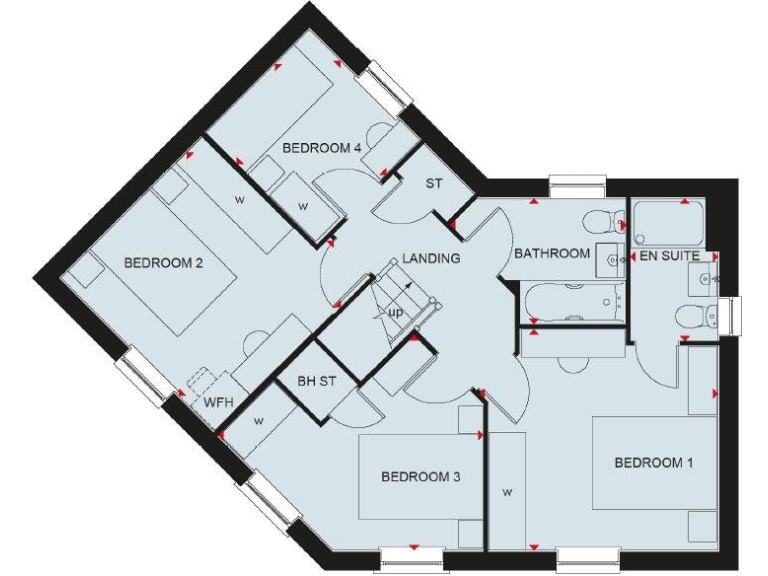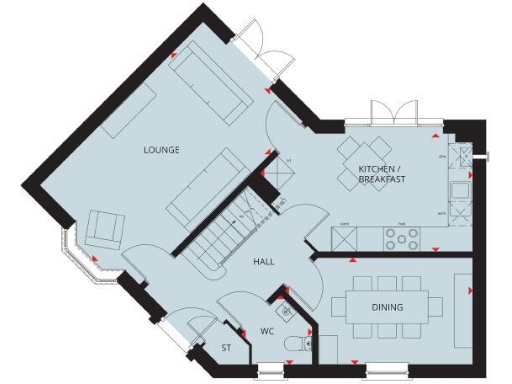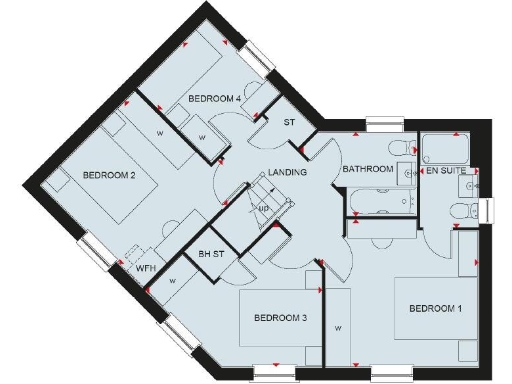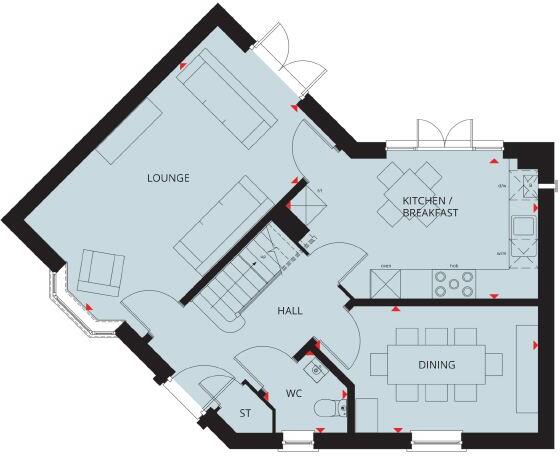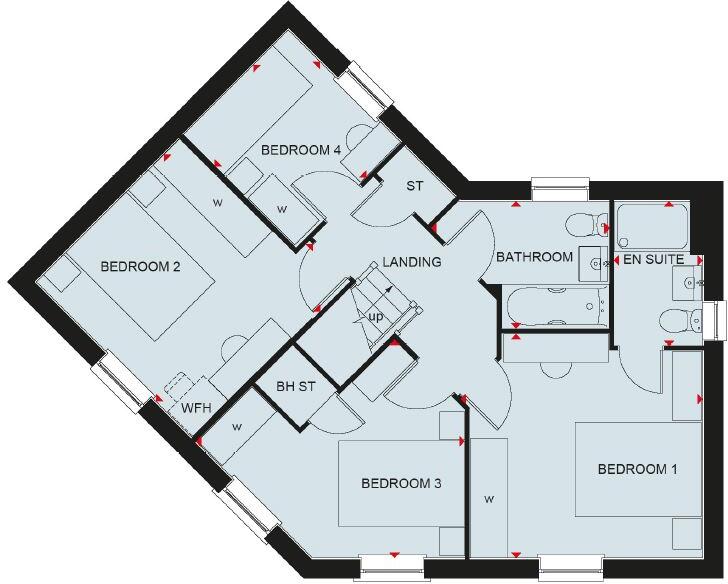Summary - TILSLEY PARK, DUNMORE ROAD OX14 1PU
4 bed 1 bath Detached
New four-bedroom home in a quiet cul-de-sac, opposite open green space..
New-build four-bedroom detached house in cul-de-sac opposite public open space
Two sets of French doors provide strong indoor-outdoor flow to garden
Separate dining room plus large lounge and kitchen/breakfast area
Integral garage and driveway parking for two cars
Compact overall size — approx. 981 sq ft (modest room proportions)
Lower expected energy bills from new construction
Tenure not specified — buyers should confirm ownership details
Plot/garden sizes small to medium; confirm exact external space
This new-build four‑bedroom detached house sits on a cul‑de‑sac opposite public open space in a well‑appointed Abbey Fields development. The layout includes a separate dining room, a generous lounge and a kitchen/breakfast room with two sets of French doors that open onto the garden — the ground floor is designed for family life and indoor-outdoor flow.
Practical conveniences include an integral garage plus driveway parking for two cars, lower energy bills expected from new construction, and excellent mobile and broadband connections. The local area is very affluent with low crime and easy A34 access, about six miles from Oxford, making it suitable for commuters and families seeking village living with good transport links.
Buyers should note the property is compact for a four‑bedroom home (total approx. 981 sq ft) and plot/garden sizes are modest. The tenure is not specified and the accommodation summary is based on development information rather than individual plot photographs or floorplans; buyers should confirm exact plot details, floorplan and full specification before offer.
Nearby schooling includes a mix of primary and secondary options, several rated Good, but one local primary requires improvement. Overall, this home will appeal to families seeking modern, low‑running costs and convenient access to green space, while being mindful of limited internal floor area and confirmation of tenure and exact plot size.
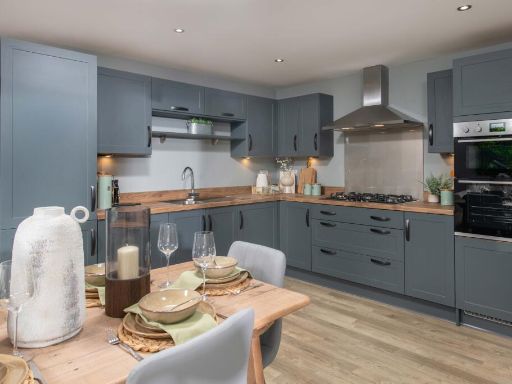 4 bedroom detached house for sale in Baileys Crescent, Abingdon,
Oxfordshire,
OX14 1PU, OX14 — £573,000 • 4 bed • 1 bath • 1100 ft²
4 bedroom detached house for sale in Baileys Crescent, Abingdon,
Oxfordshire,
OX14 1PU, OX14 — £573,000 • 4 bed • 1 bath • 1100 ft²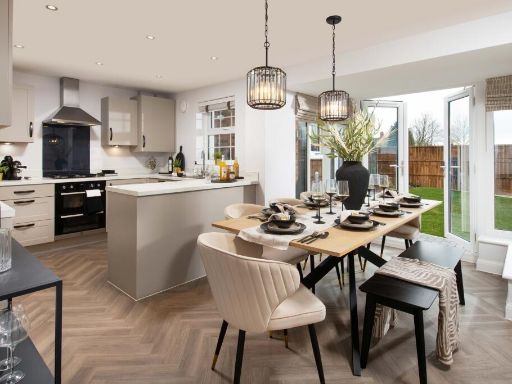 4 bedroom detached house for sale in Baileys Crescent, Abingdon,
Oxfordshire,
OX14 1PU, OX14 — £600,000 • 4 bed • 1 bath • 1079 ft²
4 bedroom detached house for sale in Baileys Crescent, Abingdon,
Oxfordshire,
OX14 1PU, OX14 — £600,000 • 4 bed • 1 bath • 1079 ft²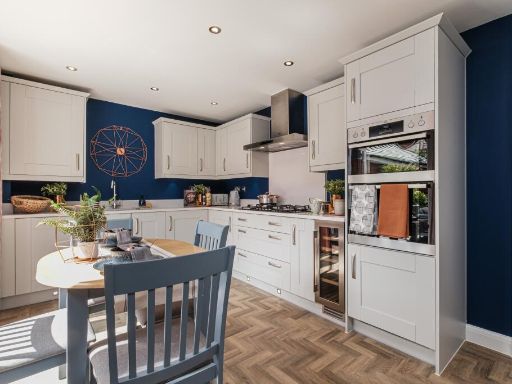 4 bedroom detached house for sale in Baileys Crescent, Abingdon,
Oxfordshire,
OX14 1PU, OX14 — £570,000 • 4 bed • 1 bath • 981 ft²
4 bedroom detached house for sale in Baileys Crescent, Abingdon,
Oxfordshire,
OX14 1PU, OX14 — £570,000 • 4 bed • 1 bath • 981 ft²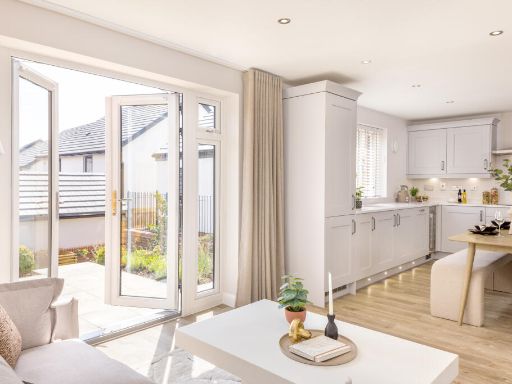 4 bedroom detached house for sale in Baileys Crescent, Abingdon,
Oxfordshire,
OX14 1PU, OX14 — £645,000 • 4 bed • 1 bath • 1174 ft²
4 bedroom detached house for sale in Baileys Crescent, Abingdon,
Oxfordshire,
OX14 1PU, OX14 — £645,000 • 4 bed • 1 bath • 1174 ft²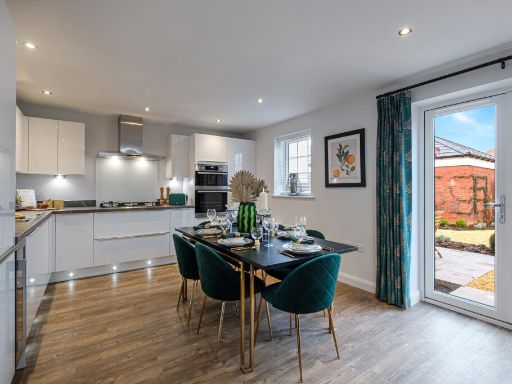 4 bedroom detached house for sale in Baileys Crescent, Abingdon,
Oxfordshire,
OX14 1PU, OX14 — £570,000 • 4 bed • 1 bath • 1100 ft²
4 bedroom detached house for sale in Baileys Crescent, Abingdon,
Oxfordshire,
OX14 1PU, OX14 — £570,000 • 4 bed • 1 bath • 1100 ft²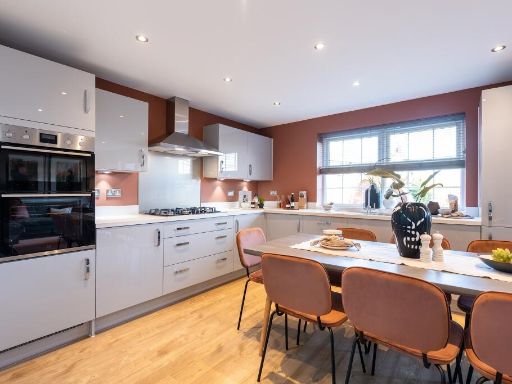 4 bedroom detached house for sale in Baileys Crescent, Abingdon,
Oxfordshire,
OX14 1PU, OX14 — £650,000 • 4 bed • 1 bath • 1174 ft²
4 bedroom detached house for sale in Baileys Crescent, Abingdon,
Oxfordshire,
OX14 1PU, OX14 — £650,000 • 4 bed • 1 bath • 1174 ft²