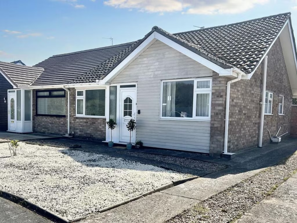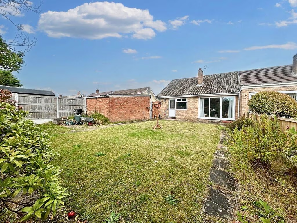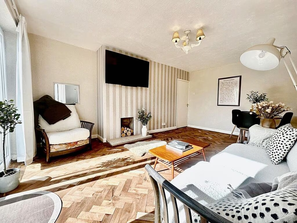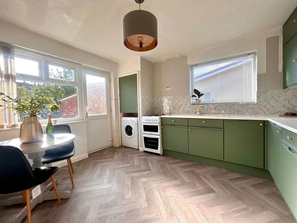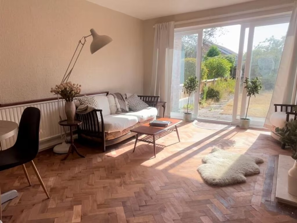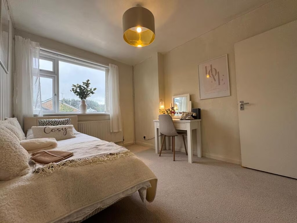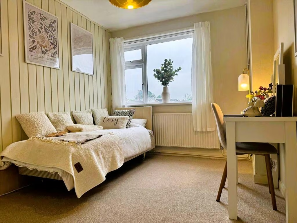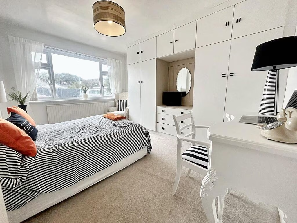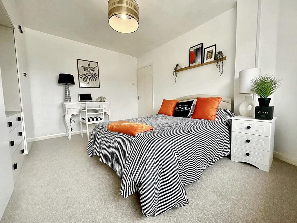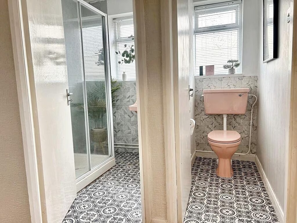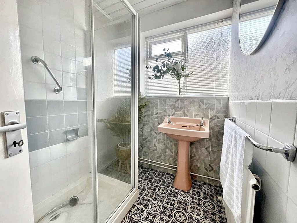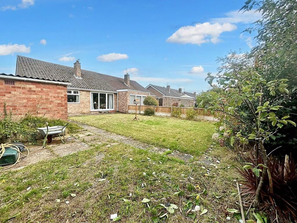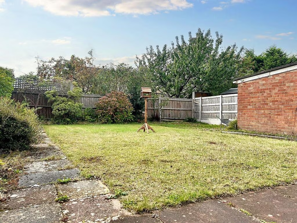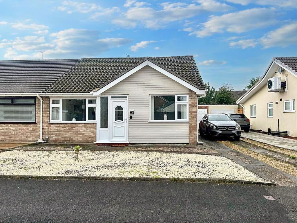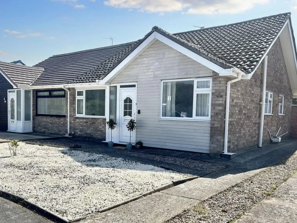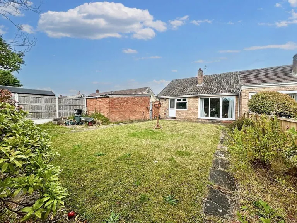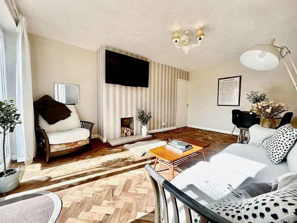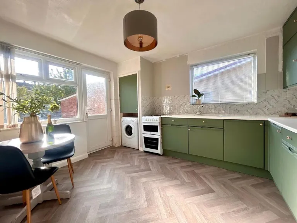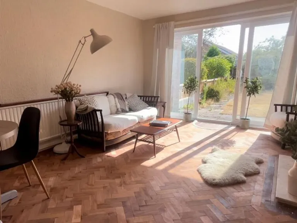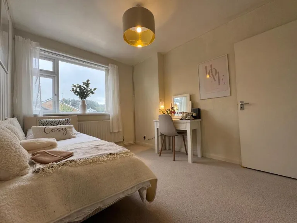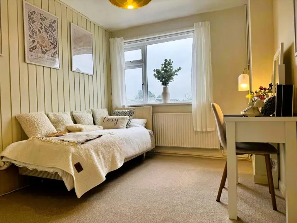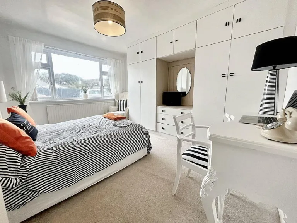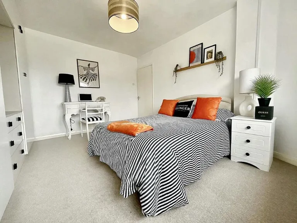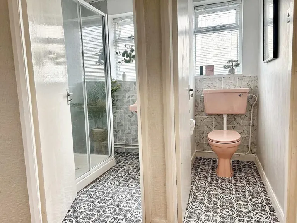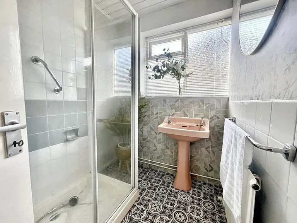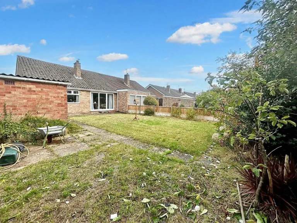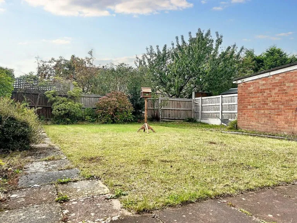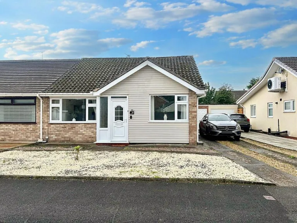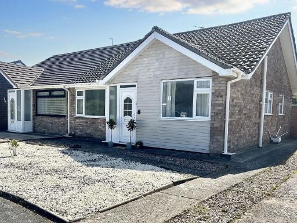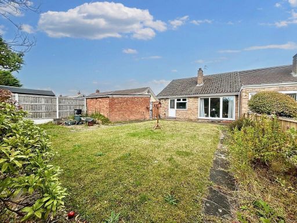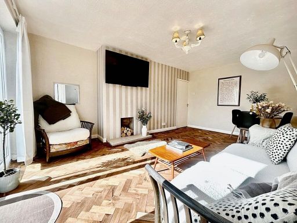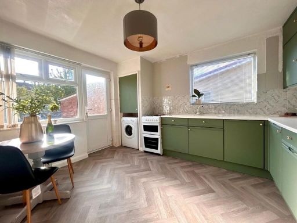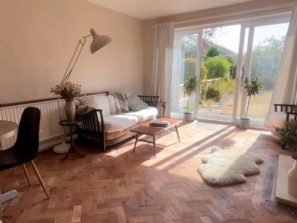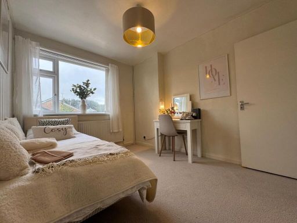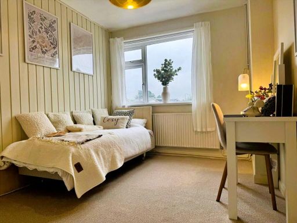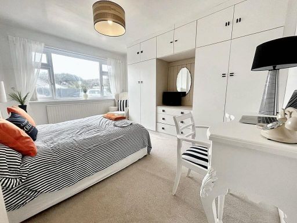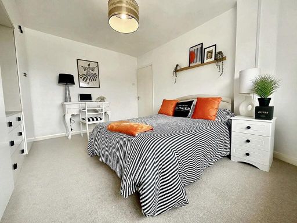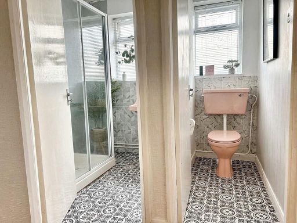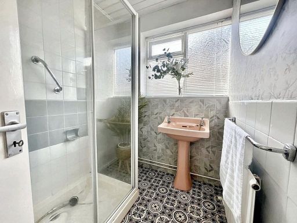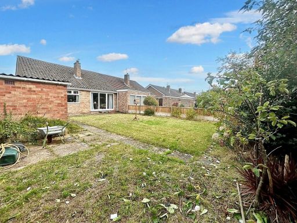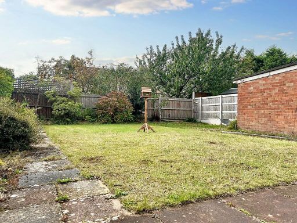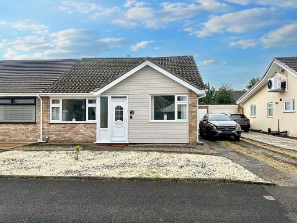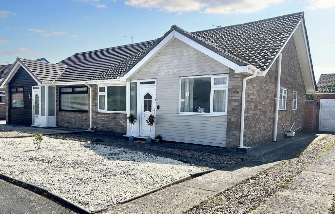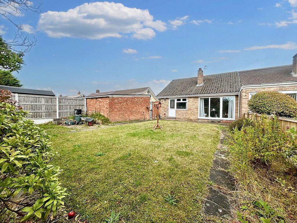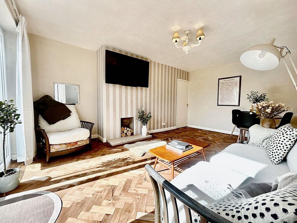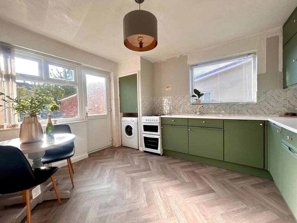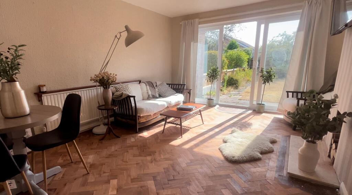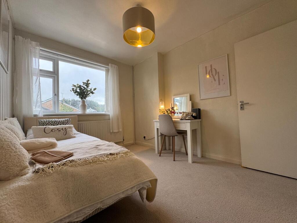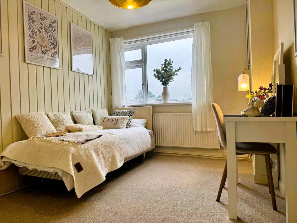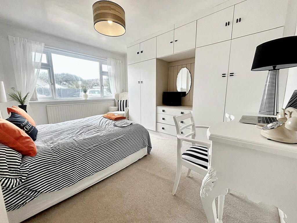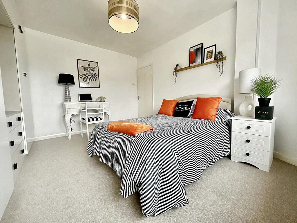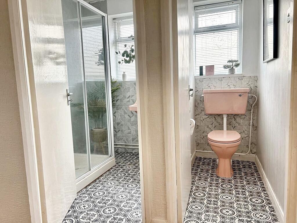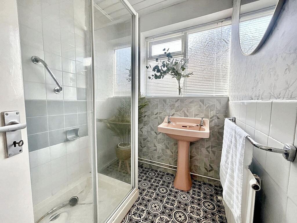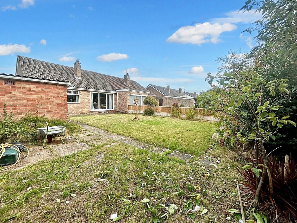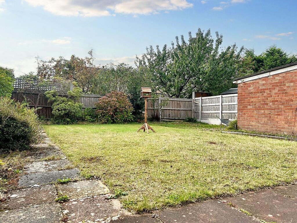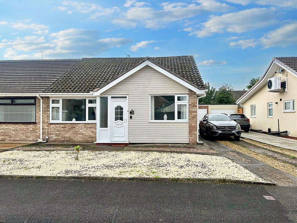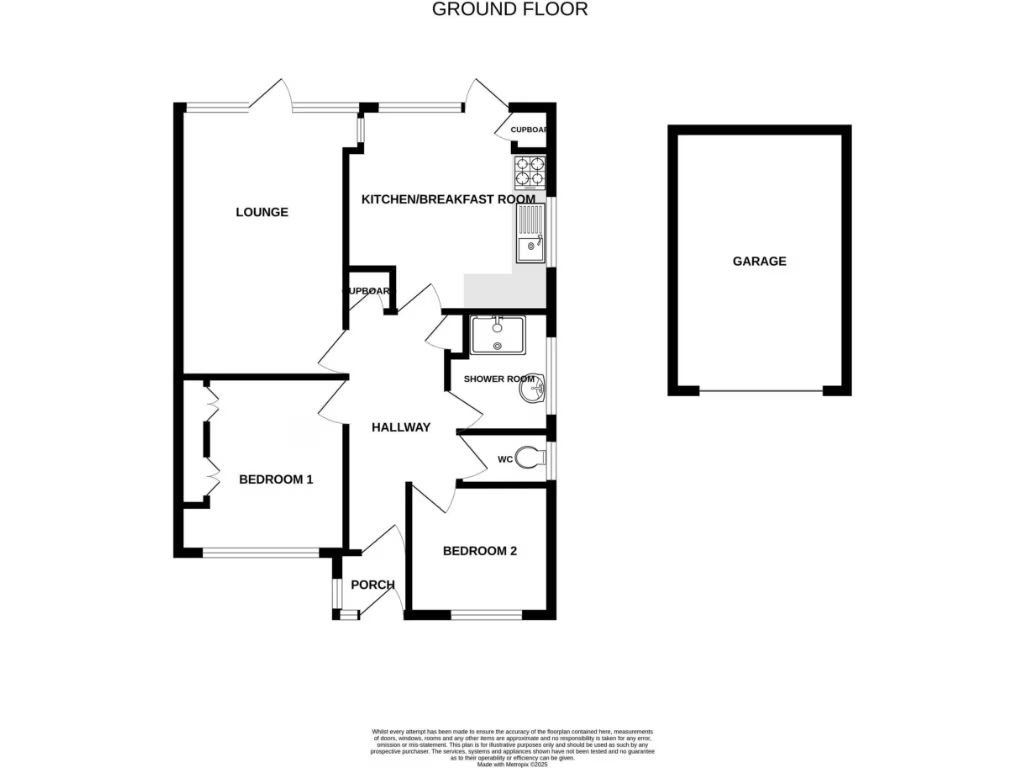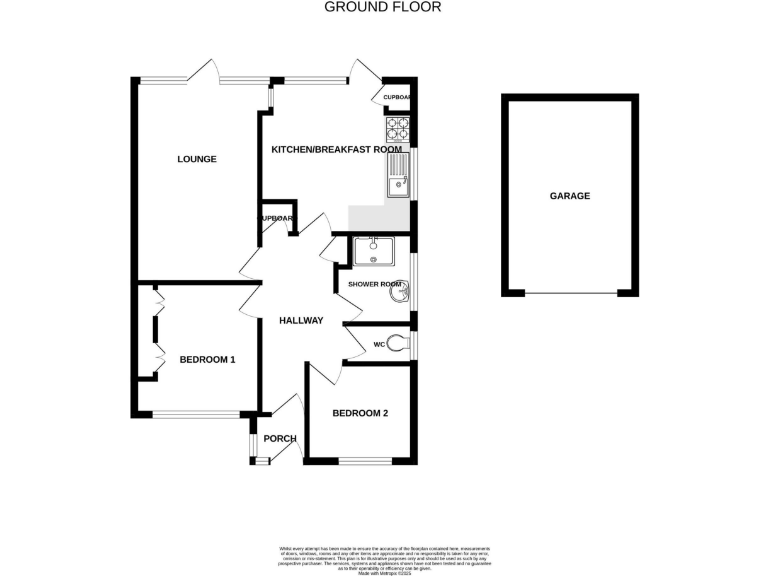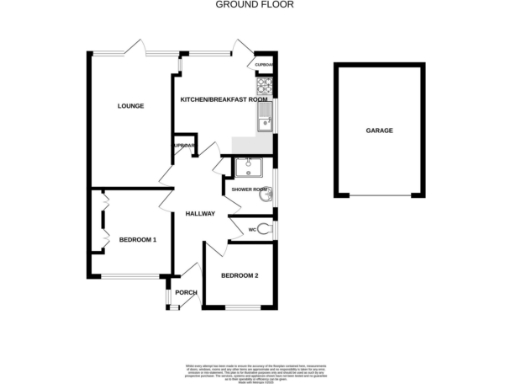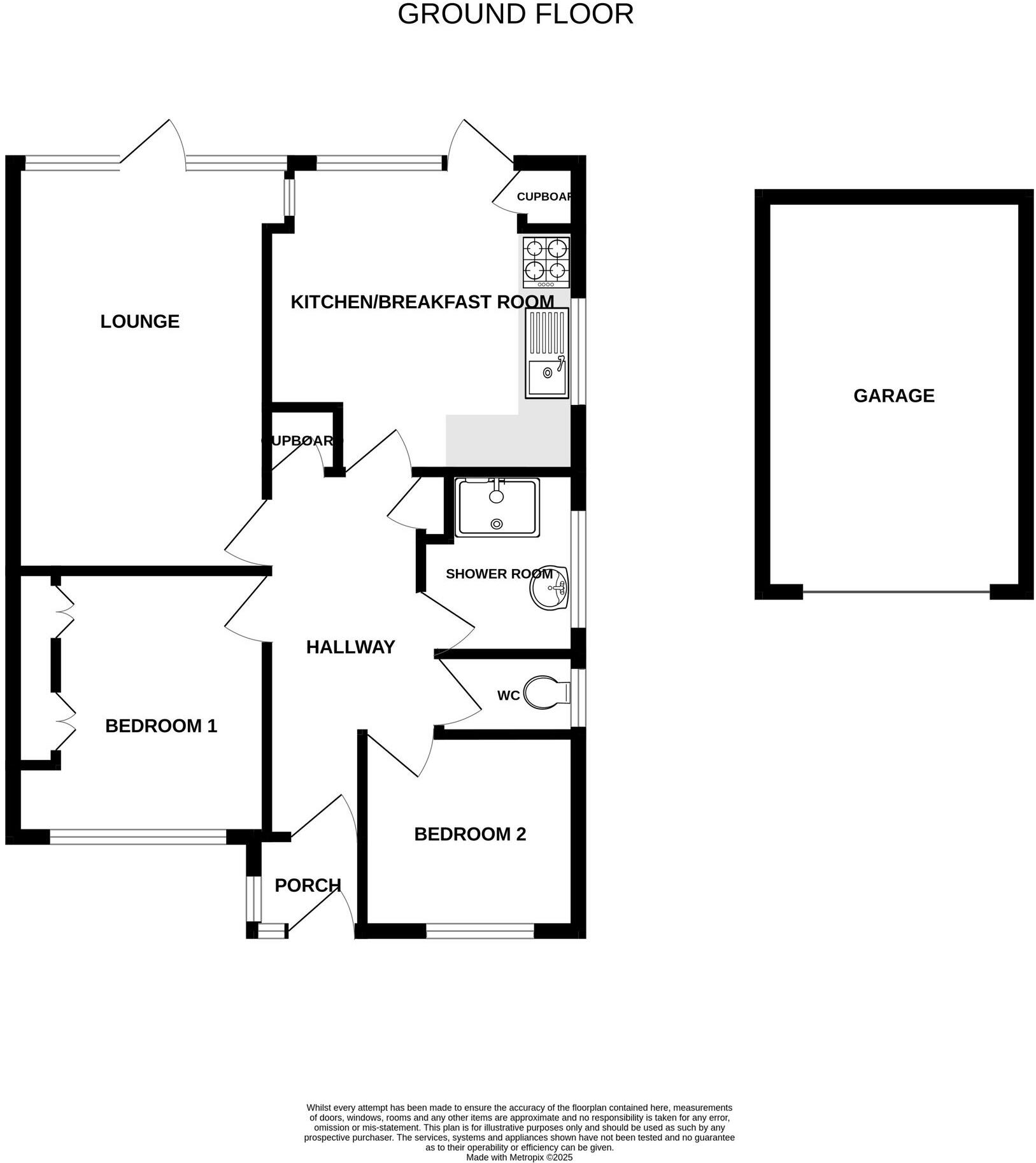Summary - 24, BEECH DRIVE L37 1NW
2 bed 1 bath Semi-Detached Bungalow
Single-level living close to shops, coast and nature reserves.
Generous lounge with parquet flooring and patio doors
West-facing rear garden; private and good-sized for a bungalow
Dual-aspect breakfast kitchen with plentiful storage
Off-road parking for two cars and detached garage storage
Separate WC plus shower room; shower room has dated fittings
Double glazing present; installation date unknown
Built late 1960s–1970s; cavity walls filled
Offered with no onward purchase (chain free)
Set on popular Beech Drive, this two-bedroom semi-detached bungalow offers comfortable single-level living in a very affluent area. The lounge has parquet flooring and patio doors that fill the room with light and open onto a west-facing rear garden — an easy, private space for afternoon sun and low-maintenance gardening.
The dual-aspect breakfast kitchen provides ample storage and room for a small dining table, while two well-proportioned bedrooms include fitted wardrobes in bedroom one. Practical features include a separate WC plus a shower room, off-road parking for two cars, and a detached garage offering substantial additional storage.
Presented largely in neutral, modernised decor, the property suits downsizers or buyers seeking a low-maintenance home close to Formby village, the coast and local nature reserves. The bungalow was built in the late 1960s–1970s and has double glazing (install date unknown) and a gas boiler with radiators; the current EPC rating is C.
Buyers should note the shower room shows period fittings and may benefit from cosmetic updating. There are no reported flooding risks and the property is offered with no onward purchase, making it appealing for a swift move. Overall this is a practical, well-located bungalow with a generous garden and parking, ready for buyers wanting straightforward, single-storey accommodation.
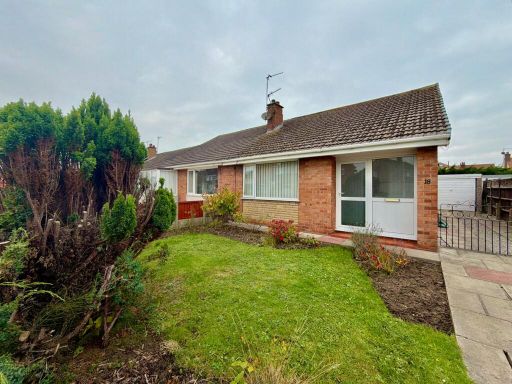 2 bedroom semi-detached bungalow for sale in Whalley Drive, Formby, Liverpool, L37 — £220,000 • 2 bed • 1 bath • 603 ft²
2 bedroom semi-detached bungalow for sale in Whalley Drive, Formby, Liverpool, L37 — £220,000 • 2 bed • 1 bath • 603 ft²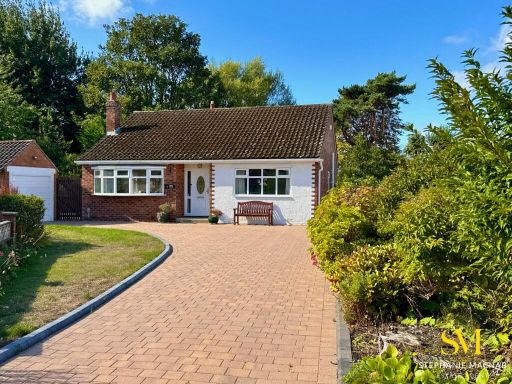 2 bedroom detached bungalow for sale in Dickinson Close, Formby, Liverpool, L37 — £450,000 • 2 bed • 1 bath • 1215 ft²
2 bedroom detached bungalow for sale in Dickinson Close, Formby, Liverpool, L37 — £450,000 • 2 bed • 1 bath • 1215 ft²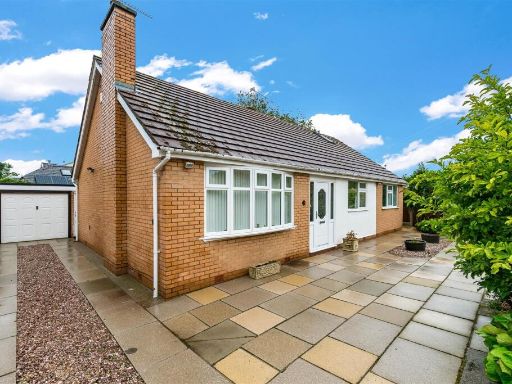 3 bedroom detached bungalow for sale in Grisedale Close, Formby, Liverpool, L37 — £410,000 • 3 bed • 1 bath • 2023 ft²
3 bedroom detached bungalow for sale in Grisedale Close, Formby, Liverpool, L37 — £410,000 • 3 bed • 1 bath • 2023 ft²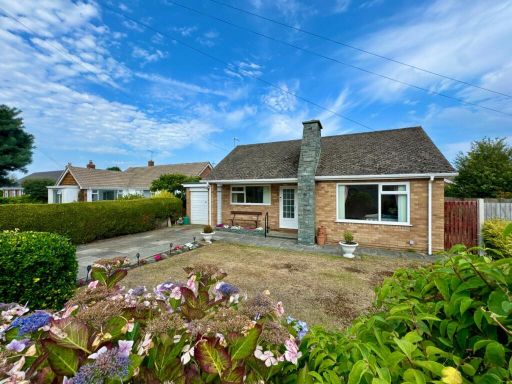 2 bedroom detached bungalow for sale in Orms Way, Formby, Liverpool, L37 — £385,000 • 2 bed • 1 bath • 1145 ft²
2 bedroom detached bungalow for sale in Orms Way, Formby, Liverpool, L37 — £385,000 • 2 bed • 1 bath • 1145 ft²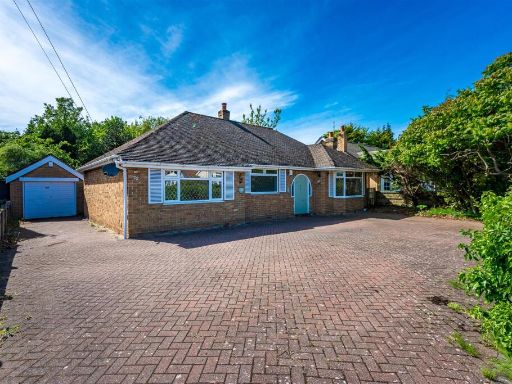 3 bedroom detached bungalow for sale in Brooks Road, Formby, Liverpool, L37 — £410,000 • 3 bed • 1 bath • 1624 ft²
3 bedroom detached bungalow for sale in Brooks Road, Formby, Liverpool, L37 — £410,000 • 3 bed • 1 bath • 1624 ft²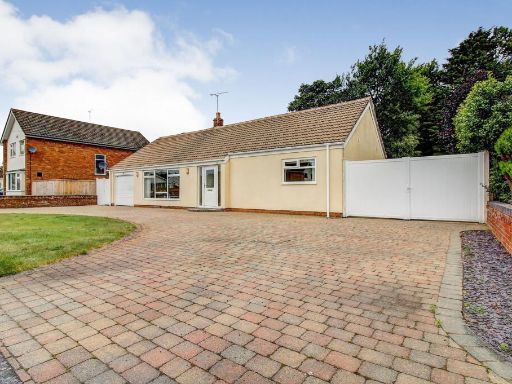 3 bedroom detached bungalow for sale in Bushbys Park, Formby, Liverpool, L37 2EF, L37 — £550,000 • 3 bed • 2 bath • 1213 ft²
3 bedroom detached bungalow for sale in Bushbys Park, Formby, Liverpool, L37 2EF, L37 — £550,000 • 3 bed • 2 bath • 1213 ft²