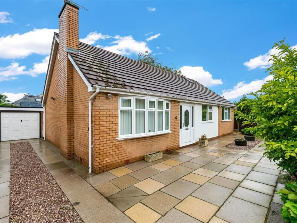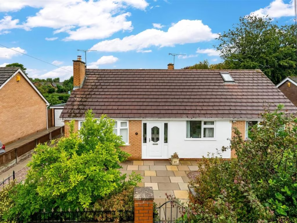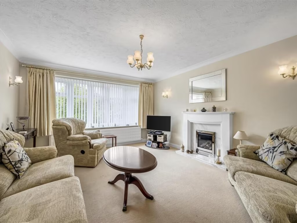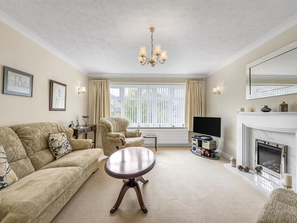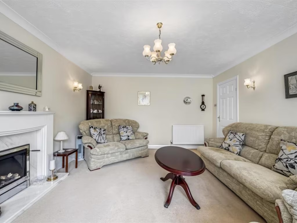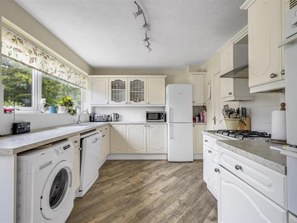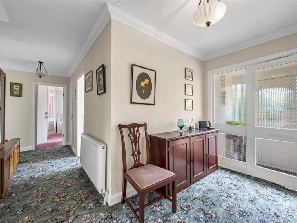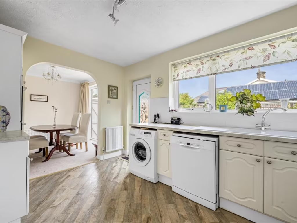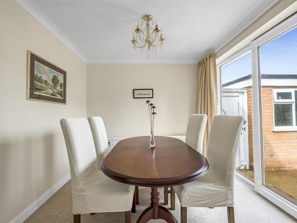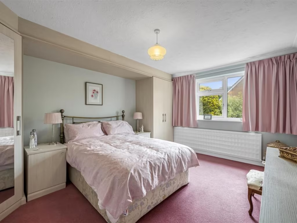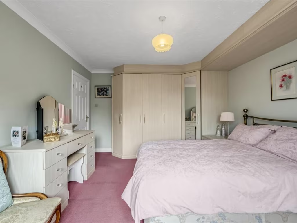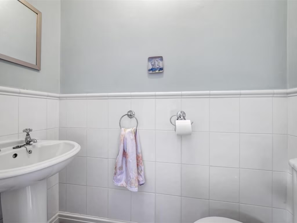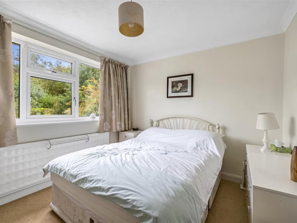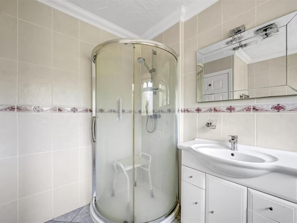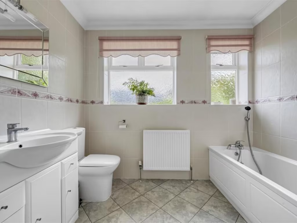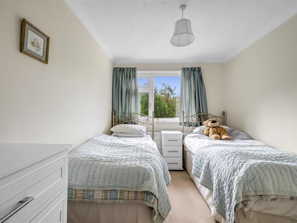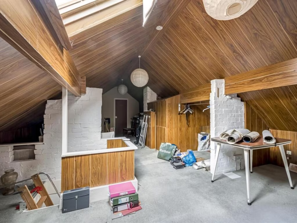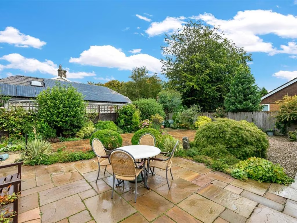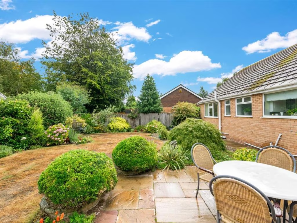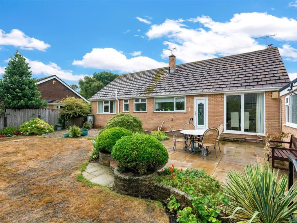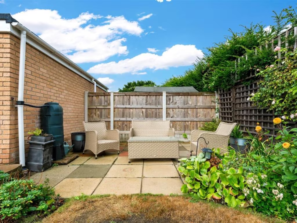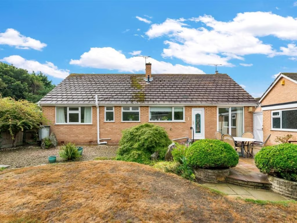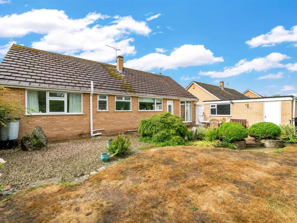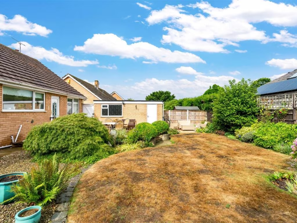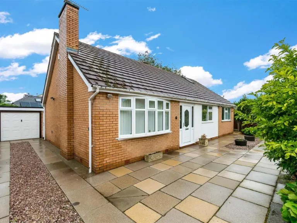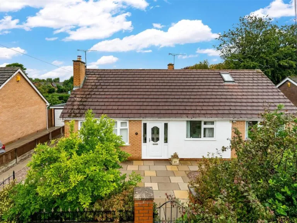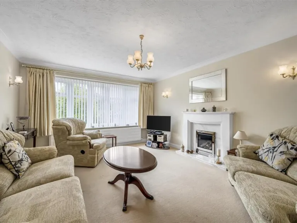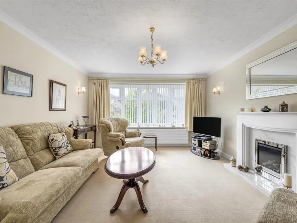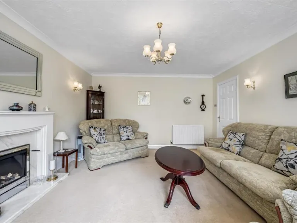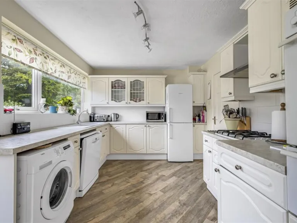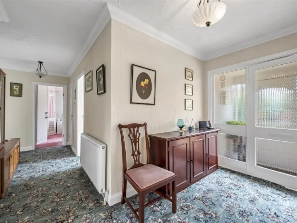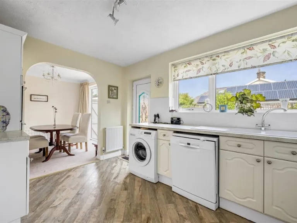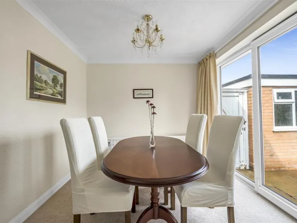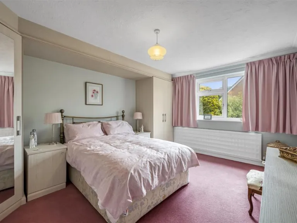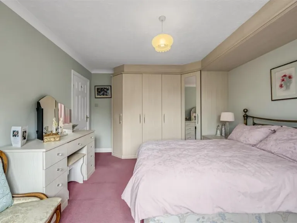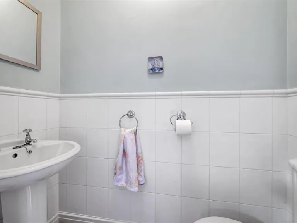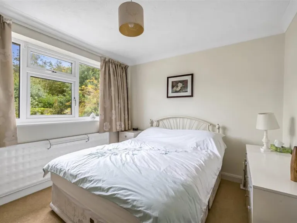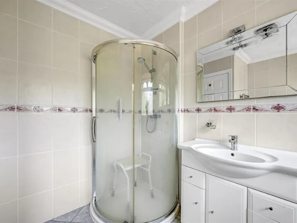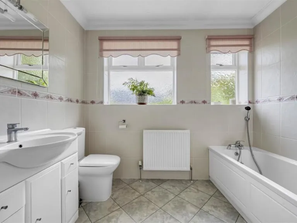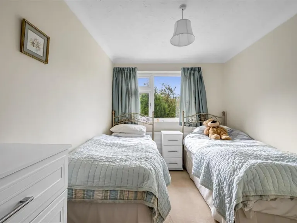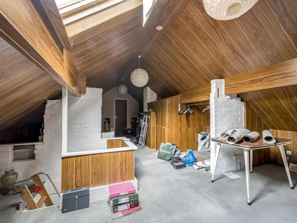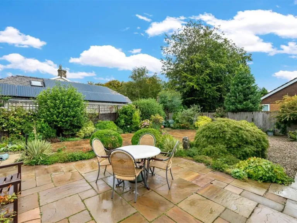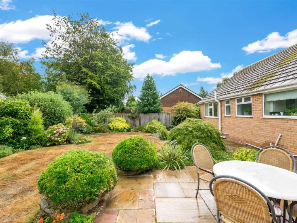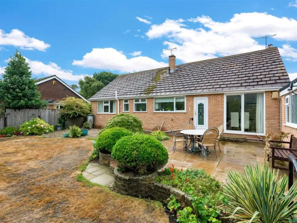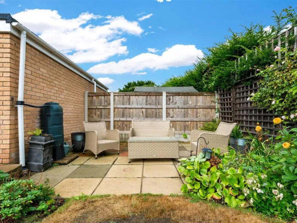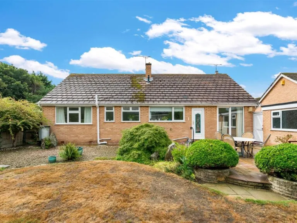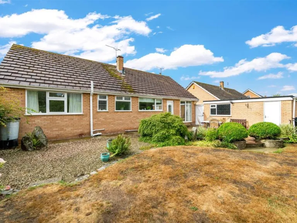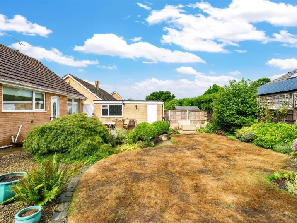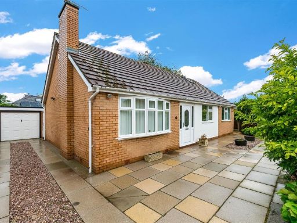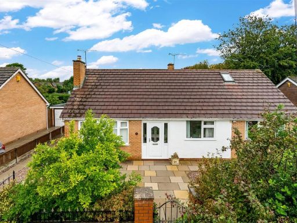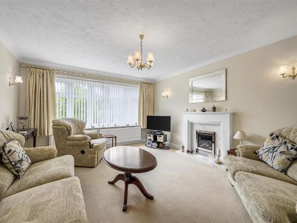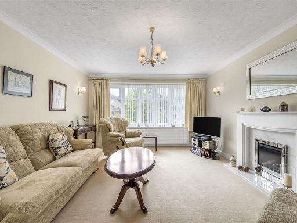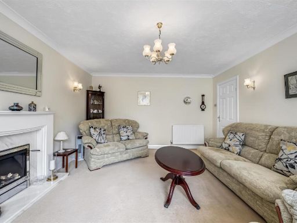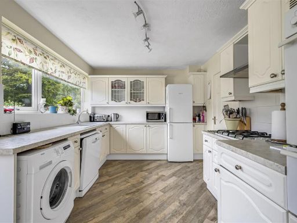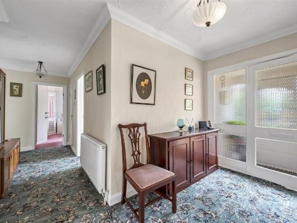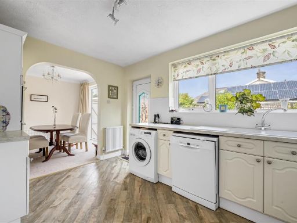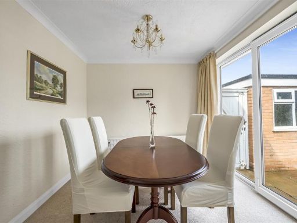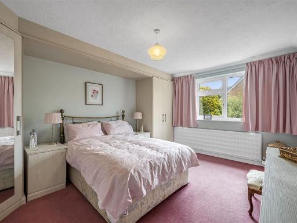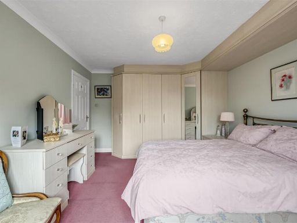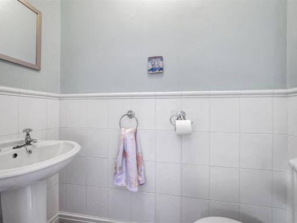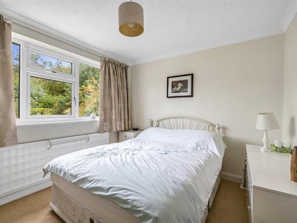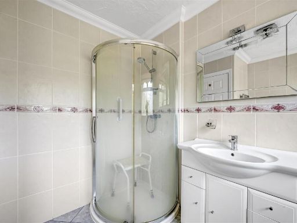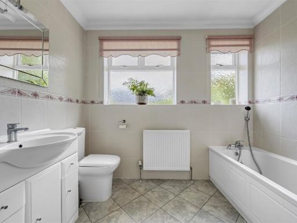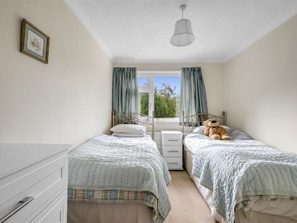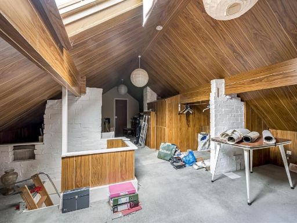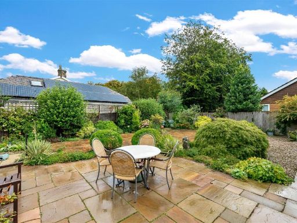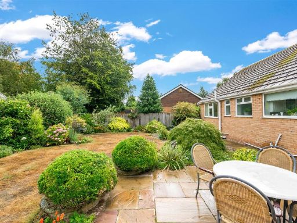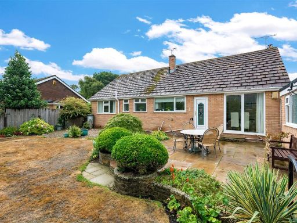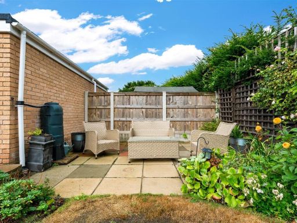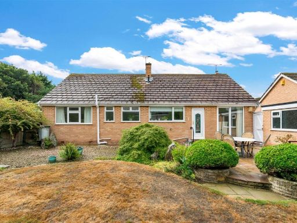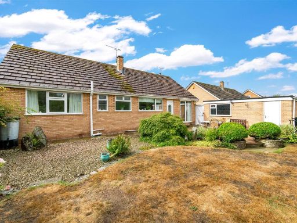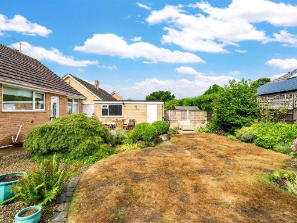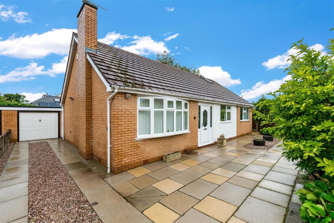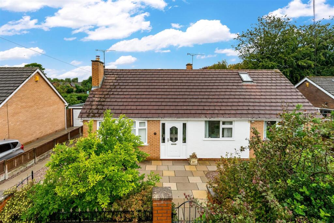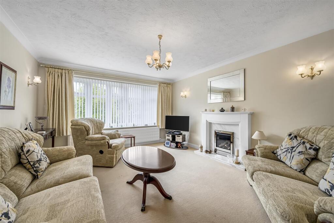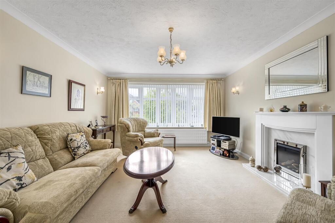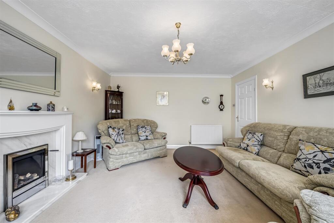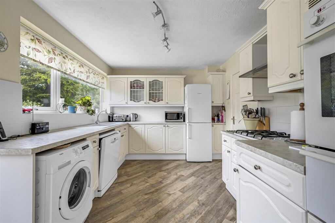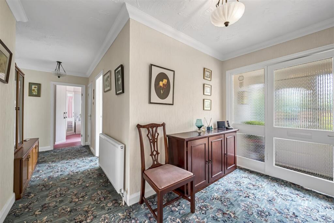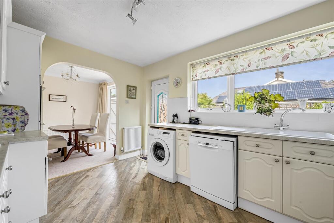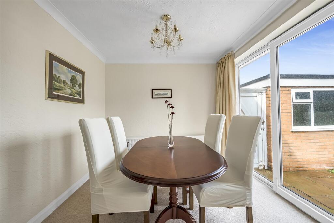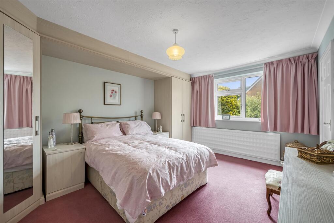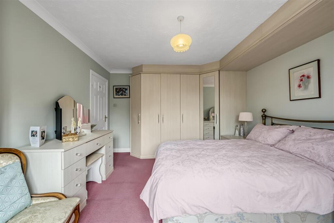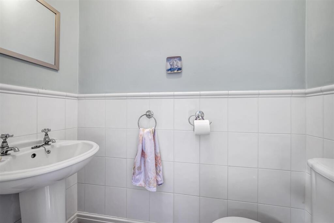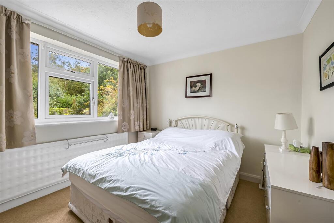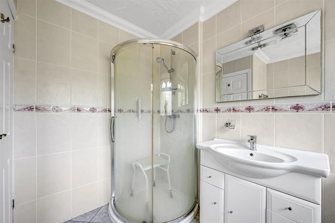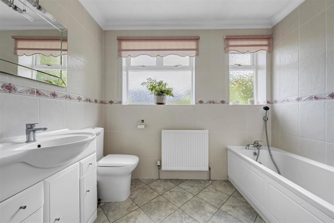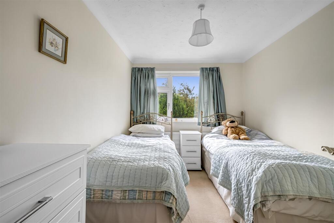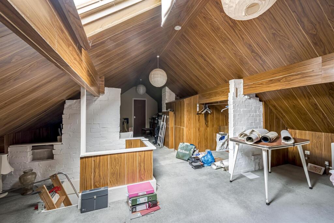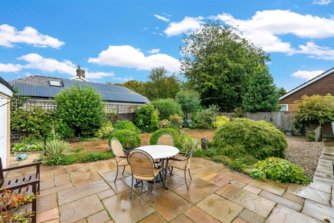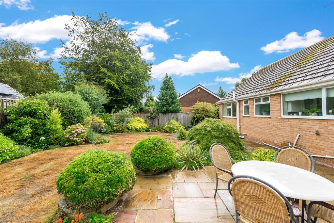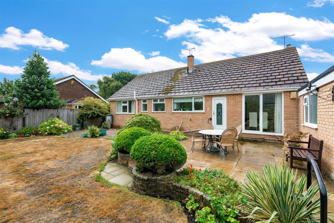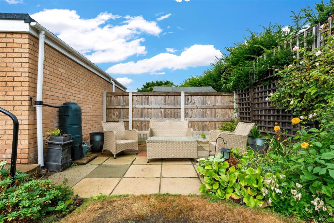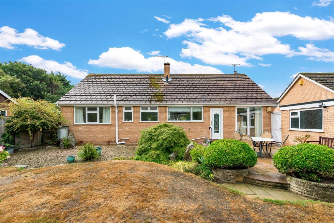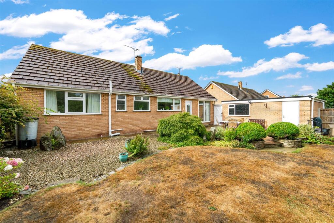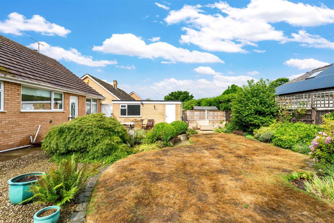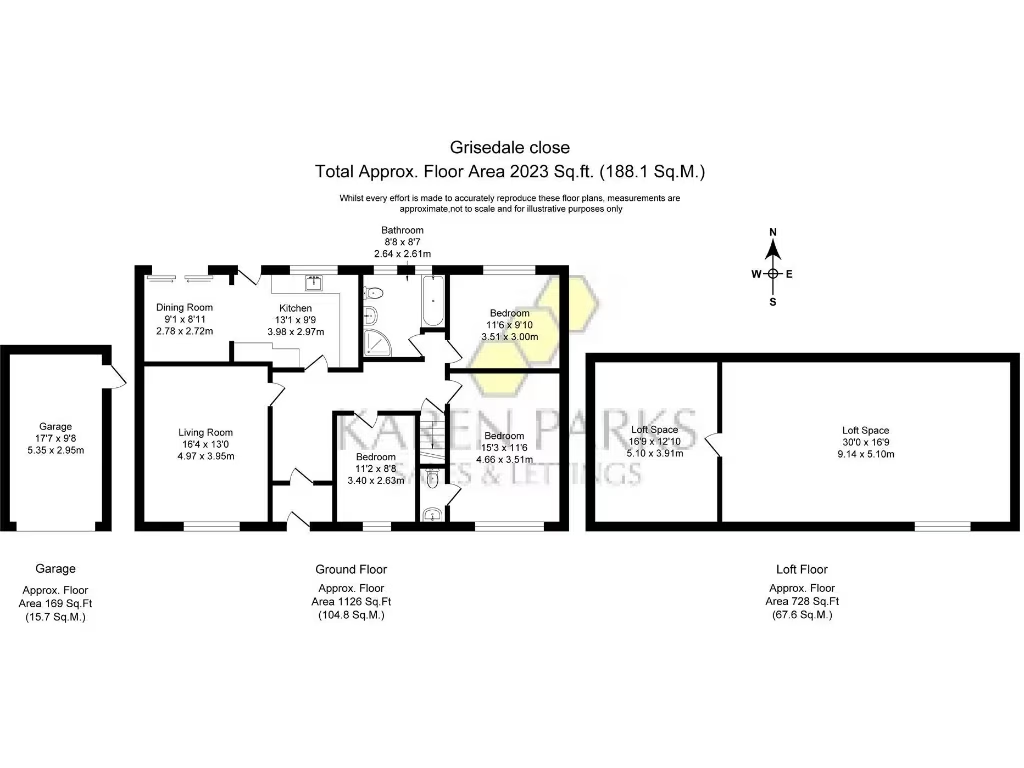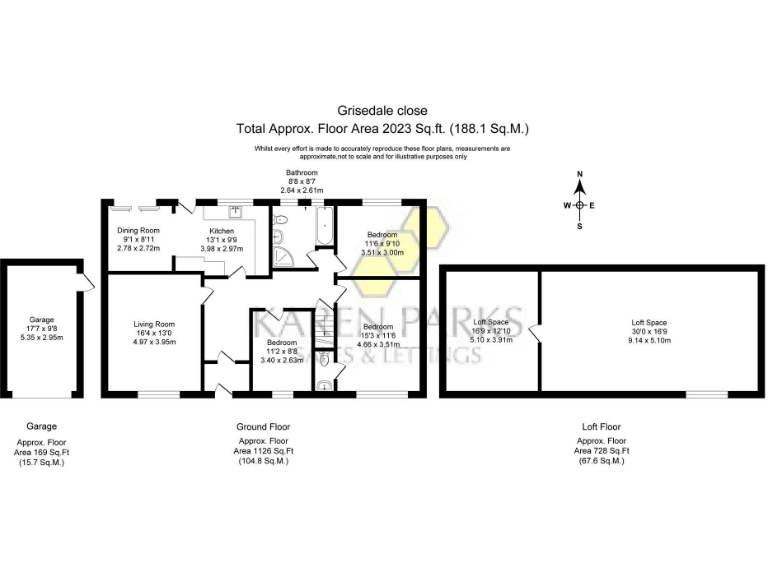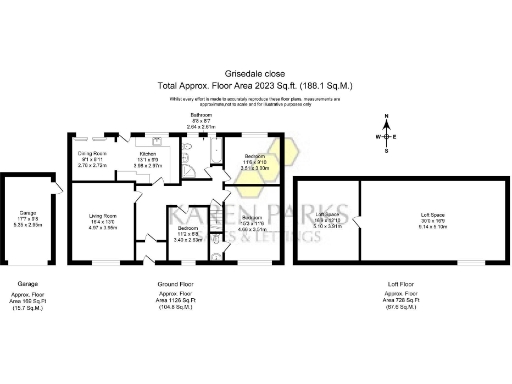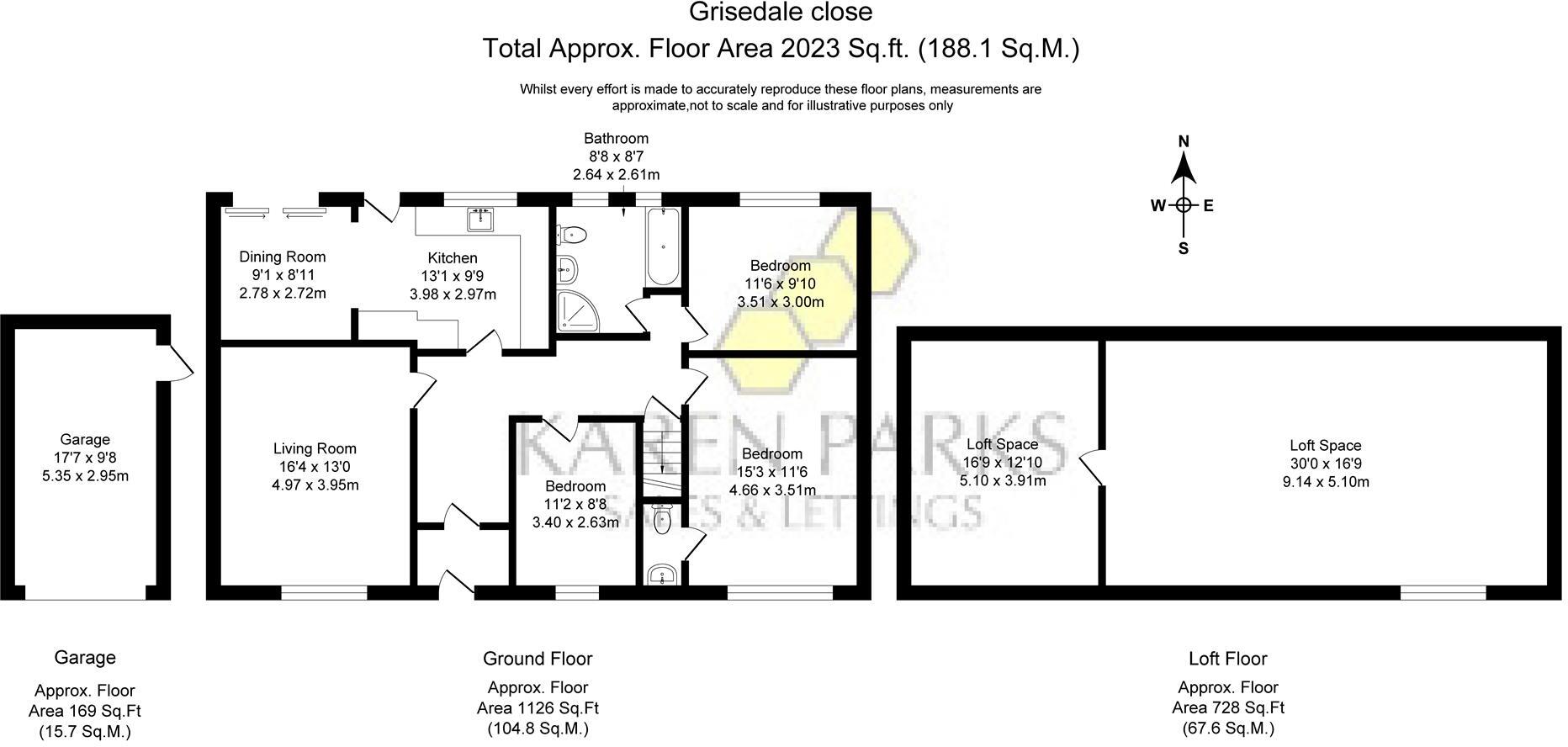Summary - 9, GRISEDALE CLOSE L37 2YE
3 bed 1 bath Detached Bungalow
Single-floor living with garage, garden and loft potential for downsizers.
- Large private plot with secluded, well-kept rear garden
- Paved driveway plus single garage providing off-road parking
- Spacious lounge and open plan kitchen/diner with patio doors
- Large loft storage with velux window; boiler located in loft
- Three double bedrooms but only one full bathroom (plus ensuite WC)
- Double glazing installed before 2002; some windows and fittings aged
- Constructed 1950s–1960s — scope and need for modernisation
- Chain free; council tax band above average
Set on a generous plot at the end of a quiet cul-de-sac in Formby, this three-bedroom detached bungalow offers comfortable single-storey living with sensible storage and parking. The wide lounge, open-plan kitchen/diner with sliding doors to the garden and a sizeable loft storage area deliver practical, light-filled spaces ideal for those wanting easy day-to-day living or to downsize without compromising room sizes.
Outside, a paved driveway leads to a single garage and the secluded rear garden is well maintained with lawn and seating areas for alfresco use. The bungalow is chain free and positioned in an affluent, low-crime neighbourhood close to local amenities and rail links — convenient for shopping, schools and transport.
There is clear scope to modernise and personalise: the property was built in the 1950s–60s, has double glazing fitted before 2002 and the boiler is located in the loft. The single bathroom and downstairs WC arrangement mean families or multiple occupants may find peak-time use inconvenient. Buyers should note council tax is above average and the loft currently provides storage rather than finished living space.
This home will suit buyers seeking a roomy, single-floor property in a peaceful setting with garage parking and garden privacy, and those prepared to update some fixtures and consider loft conversion if extra accommodation is required.
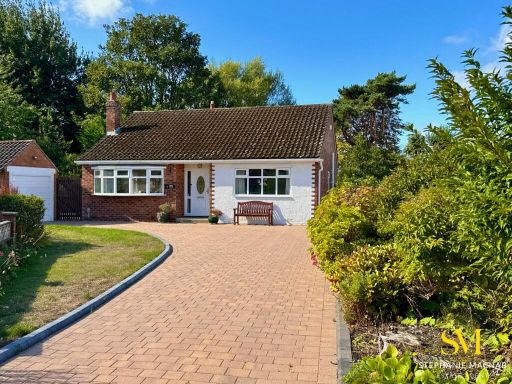 2 bedroom detached bungalow for sale in Dickinson Close, Formby, Liverpool, L37 — £450,000 • 2 bed • 1 bath • 1215 ft²
2 bedroom detached bungalow for sale in Dickinson Close, Formby, Liverpool, L37 — £450,000 • 2 bed • 1 bath • 1215 ft²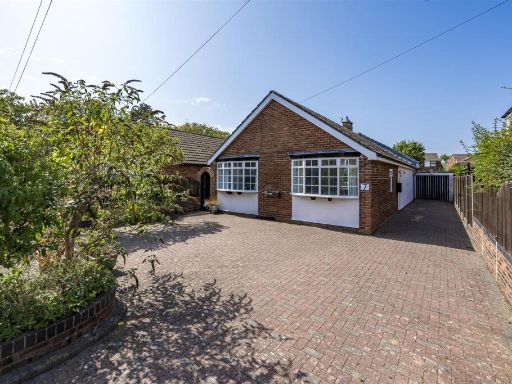 3 bedroom detached bungalow for sale in Elmdale Close, Formby, Liverpool, L37 — £399,000 • 3 bed • 1 bath • 1103 ft²
3 bedroom detached bungalow for sale in Elmdale Close, Formby, Liverpool, L37 — £399,000 • 3 bed • 1 bath • 1103 ft²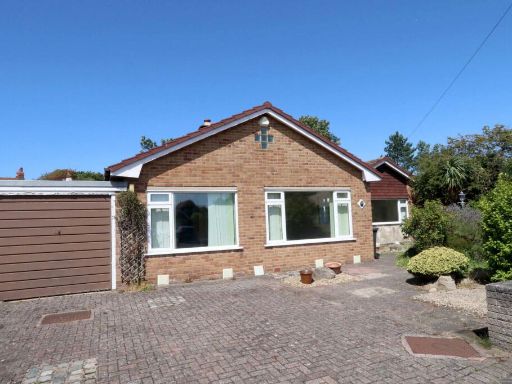 3 bedroom detached bungalow for sale in Dukes Way, Formby, L37 — £385,000 • 3 bed • 1 bath • 1273 ft²
3 bedroom detached bungalow for sale in Dukes Way, Formby, L37 — £385,000 • 3 bed • 1 bath • 1273 ft²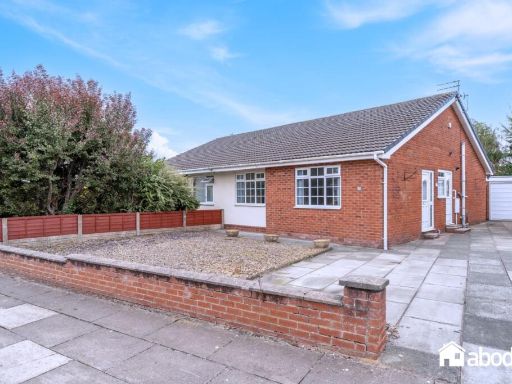 3 bedroom semi-detached bungalow for sale in Whalley Drive, Formby, Liverpool, L37 — £270,000 • 3 bed • 1 bath • 958 ft²
3 bedroom semi-detached bungalow for sale in Whalley Drive, Formby, Liverpool, L37 — £270,000 • 3 bed • 1 bath • 958 ft²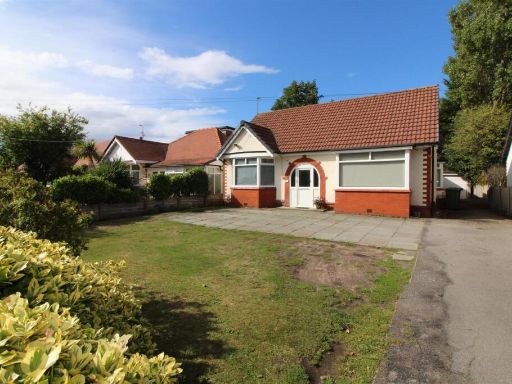 3 bedroom detached bungalow for sale in Southport Road, Formby, Liverpool, L37 — £425,000 • 3 bed • 1 bath • 980 ft²
3 bedroom detached bungalow for sale in Southport Road, Formby, Liverpool, L37 — £425,000 • 3 bed • 1 bath • 980 ft²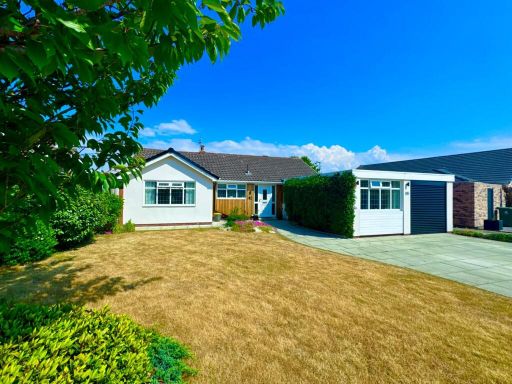 3 bedroom detached bungalow for sale in Larkhill Lane, Formby, Liverpool, L37 — £475,000 • 3 bed • 1 bath • 1381 ft²
3 bedroom detached bungalow for sale in Larkhill Lane, Formby, Liverpool, L37 — £475,000 • 3 bed • 1 bath • 1381 ft²