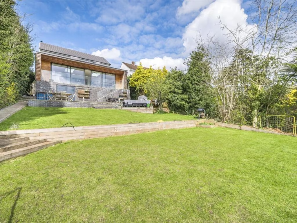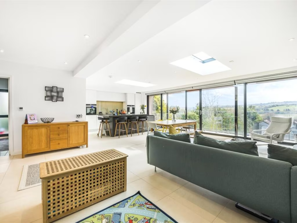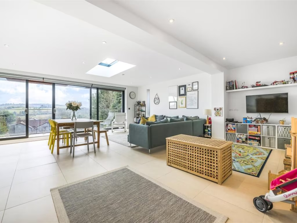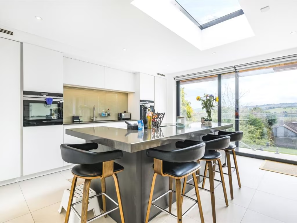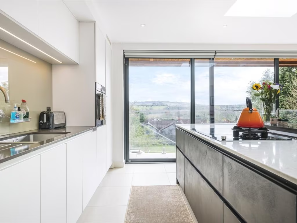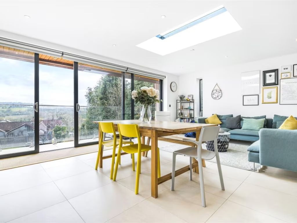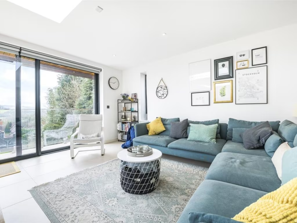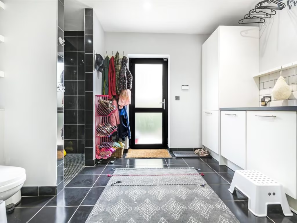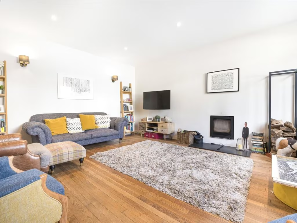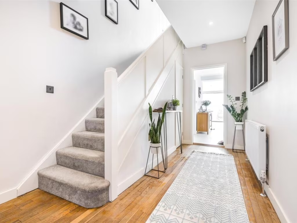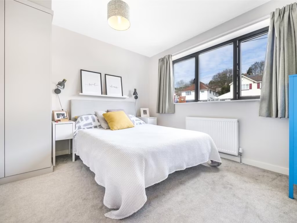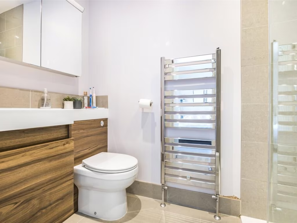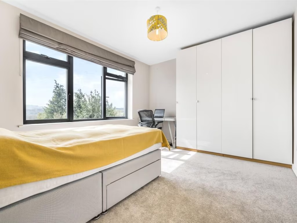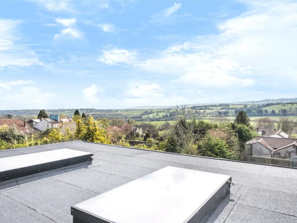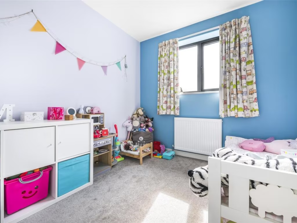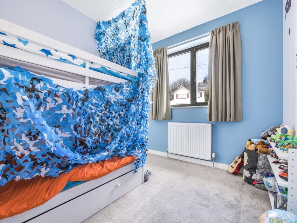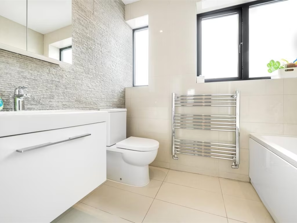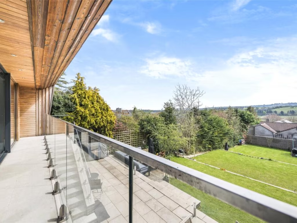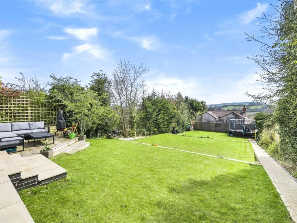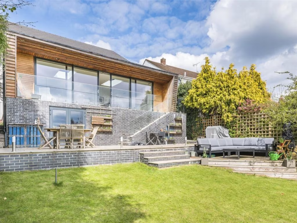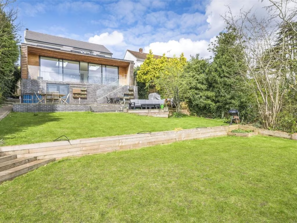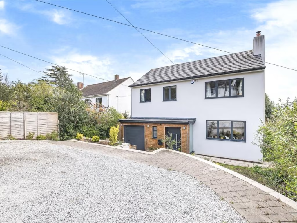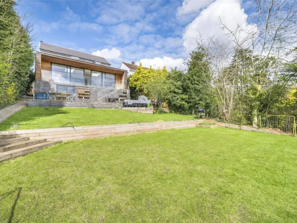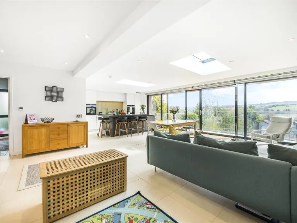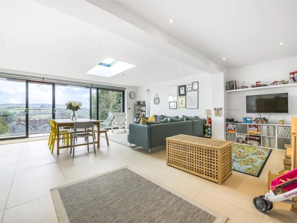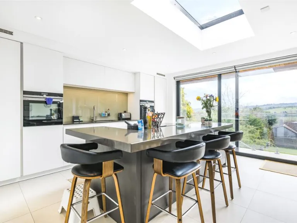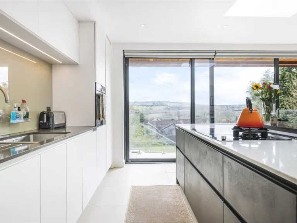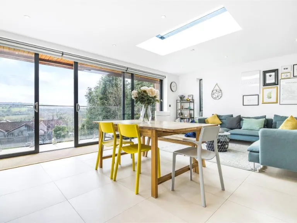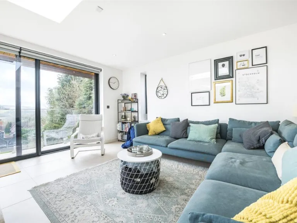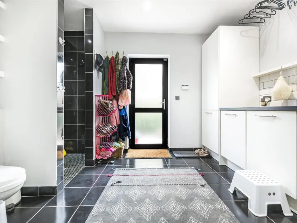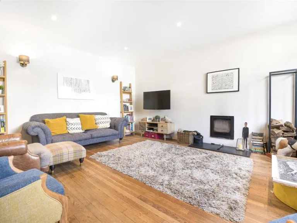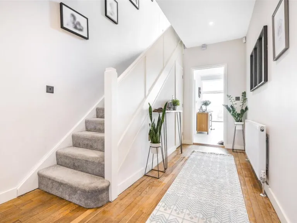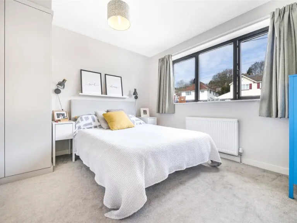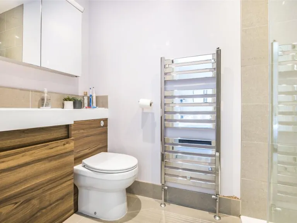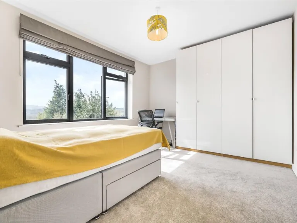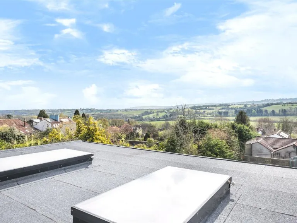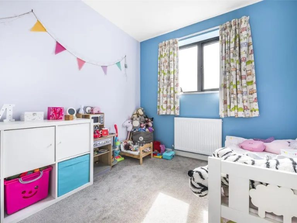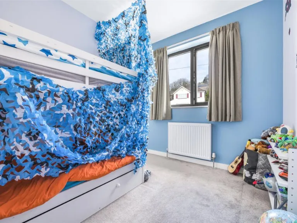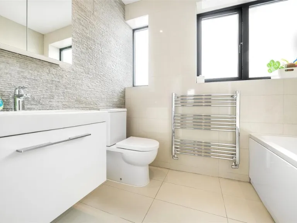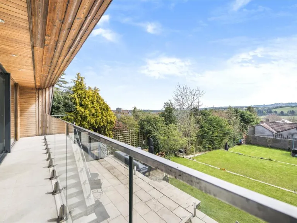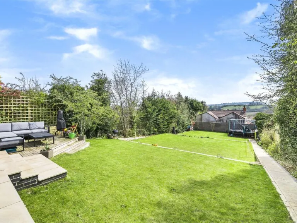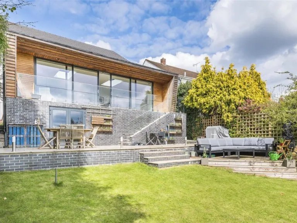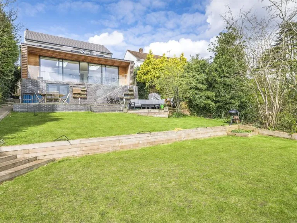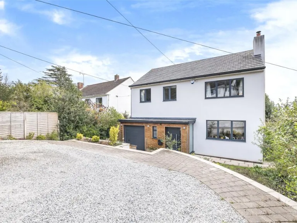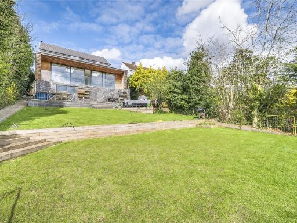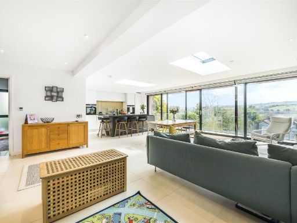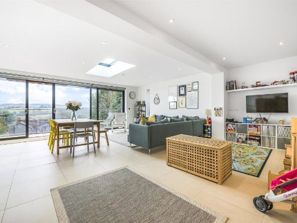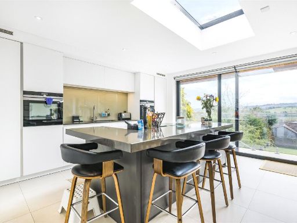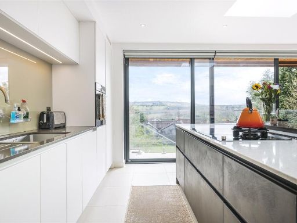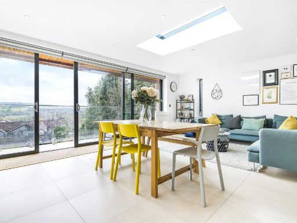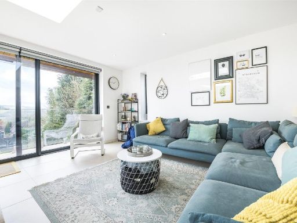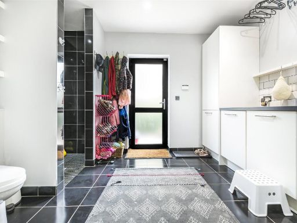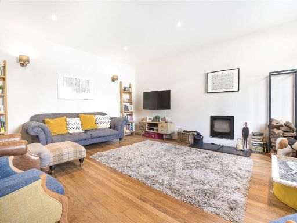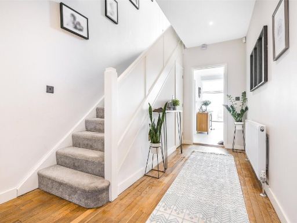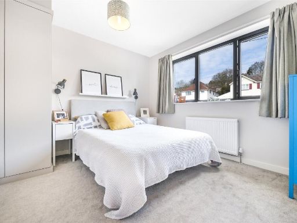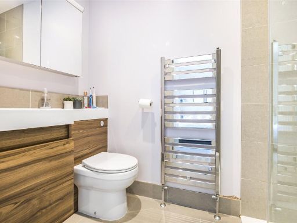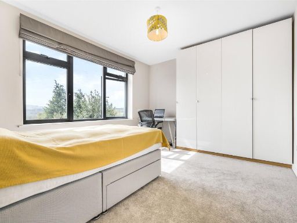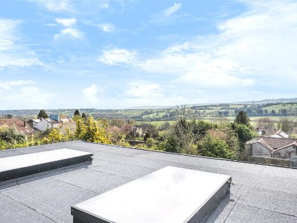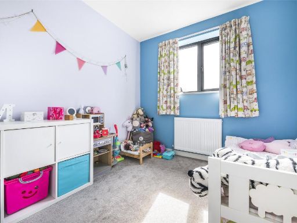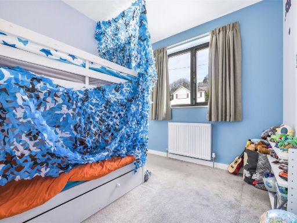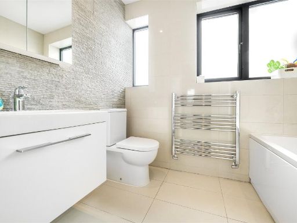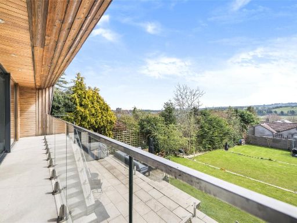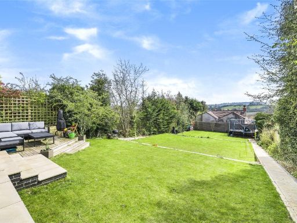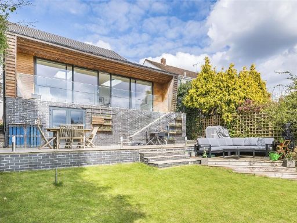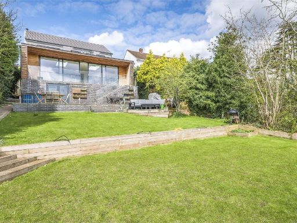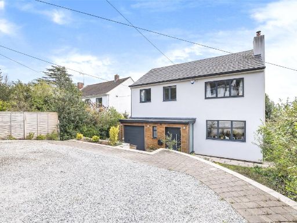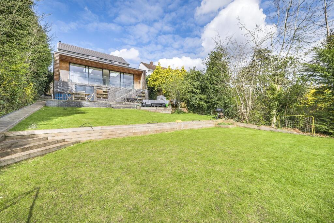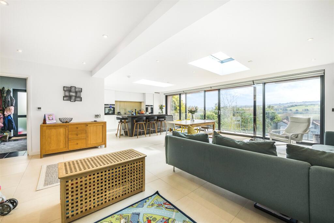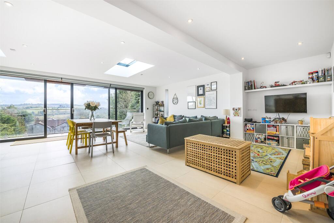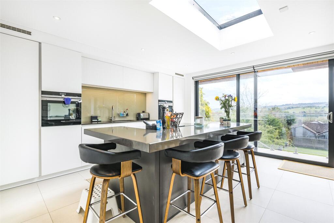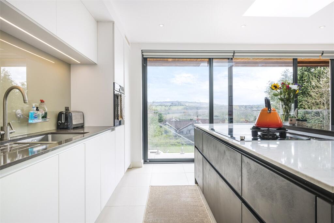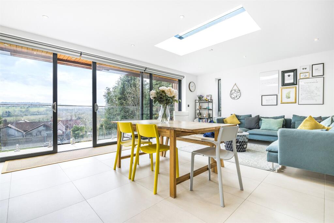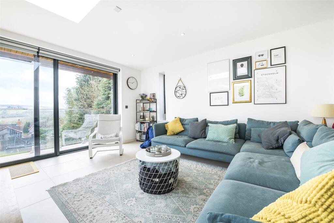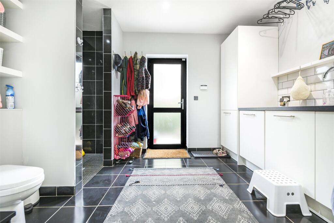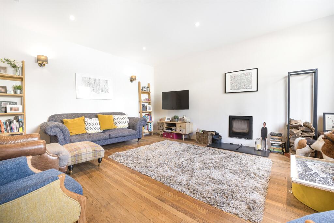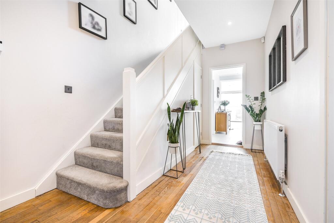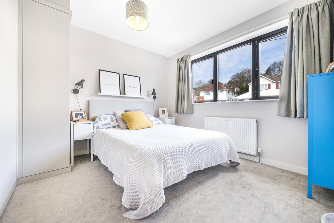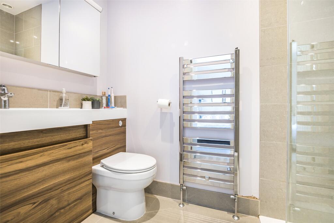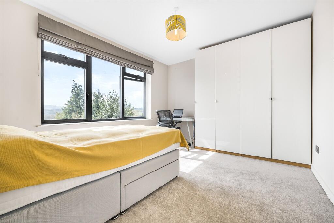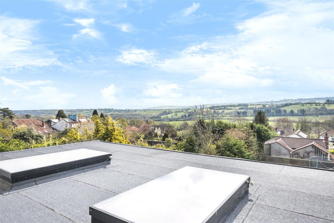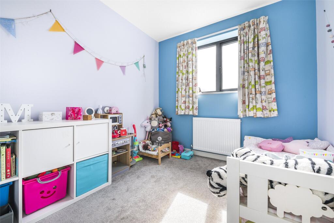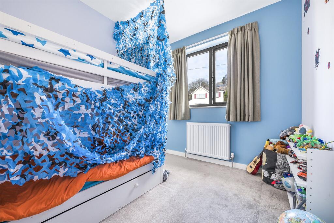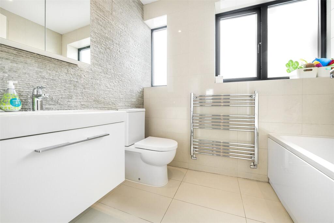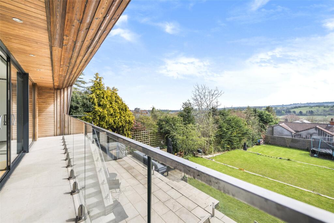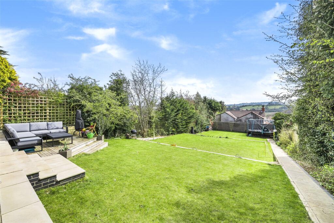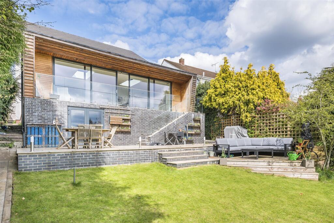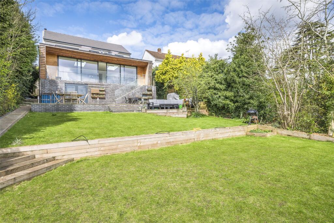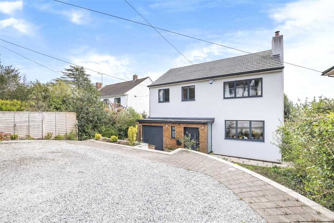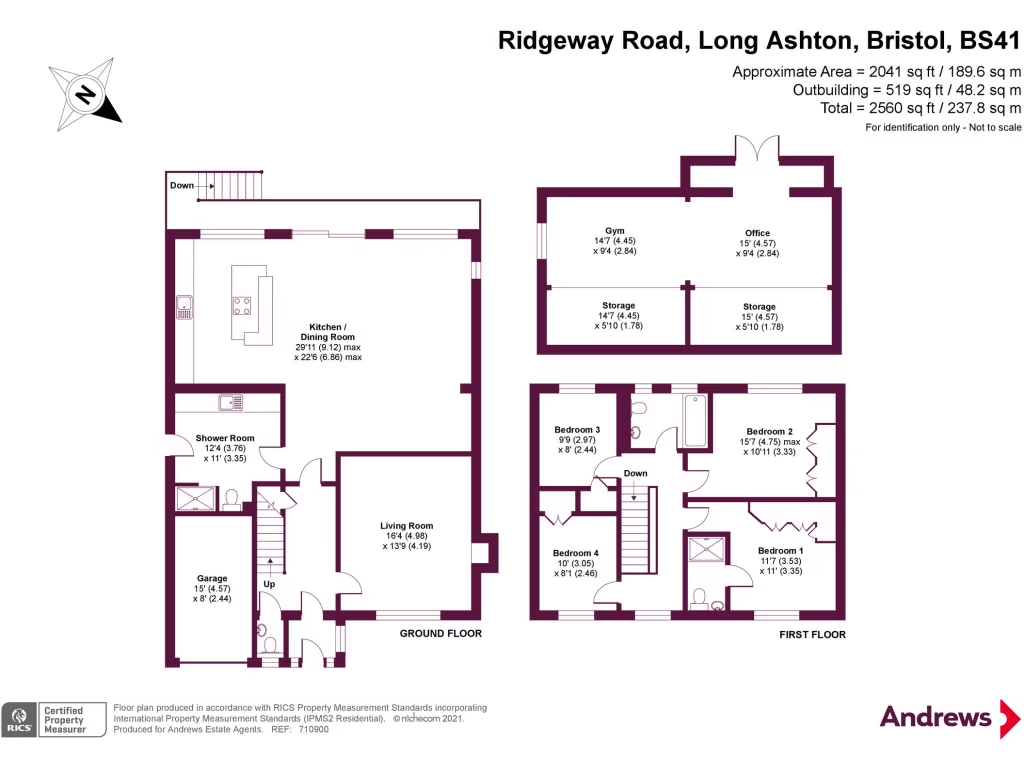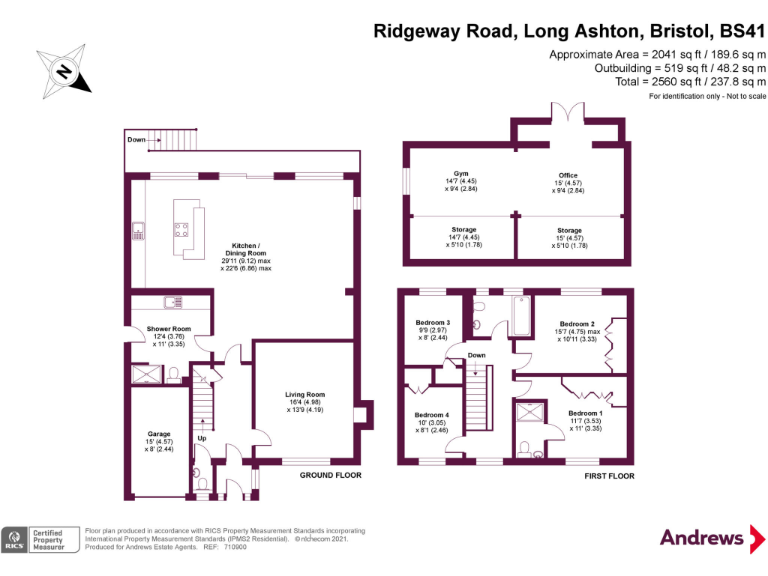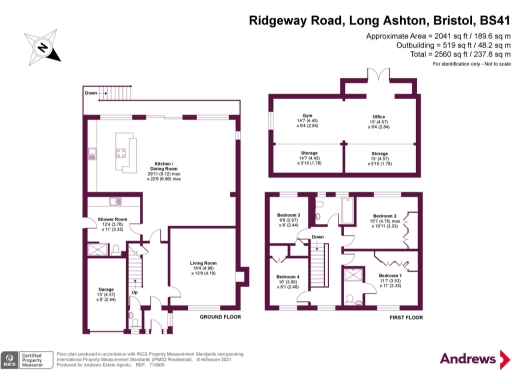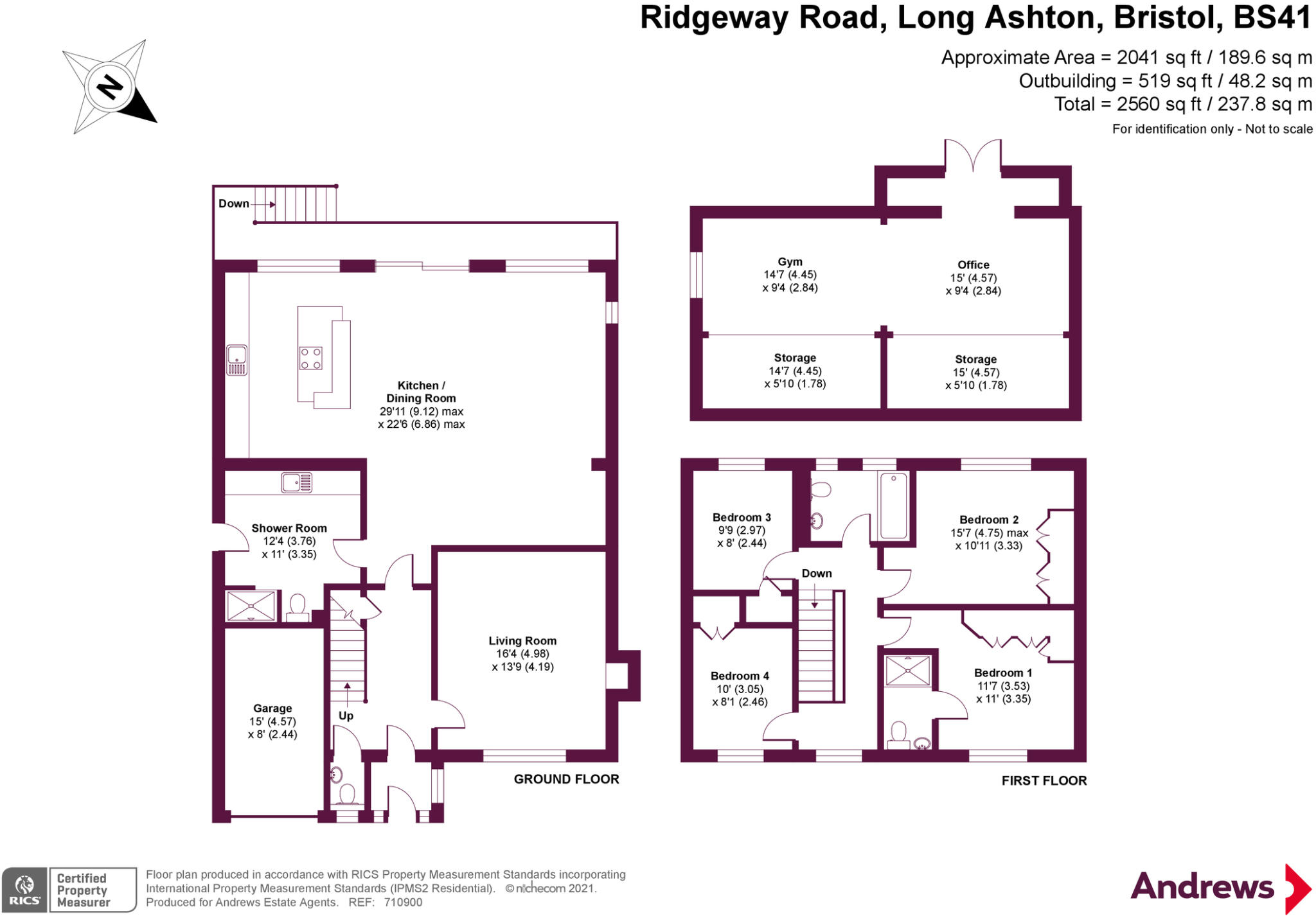Summary - 25 RIDGEWAY ROAD LONG ASHTON BRISTOL BS41 9EY
4 bed 1 bath Detached
Light-filled modern living with south-facing garden and valley views for growing families.
- Recently renovated and extended with large open-plan Leicht kitchen
- South-facing, private rear garden with raised terrace and valley views
- Four bedrooms; principal bedroom with en-suite
- Undercroft space suitable as gym, office or storage
- Garage-style storage room plus driveway parking
- Two planning references for potential loft conversion (see details)
- Cavity walls assumed uninsulated; potential energy upgrade needed
- Council tax band described as expensive
Set on an elevated plot in desirable Long Ashton, this recently renovated four-bedroom detached house blends bright, contemporary living with expansive southerly views across the valley. The heart of the home is a large open-plan Leicht kitchen/dining/family room with almost wall-to-wall glazing and rooflights, creating excellent indoor–outdoor flow to a generous, private rear garden and raised terrace — ideal for family entertaining and everyday outdoor play.
Upstairs provides four bedrooms including a principal with en-suite, while the ground floor retains a separate front lounge with wood-burner and a useful utility/shower room and WC. A versatile undercroft space offers gym, home-office or storage potential, and there is a garage-style storage room plus driveway parking. Two recent planning references indicate potential for a loft conversion if more internal space is required.
The house was originally built in the late 1950s and substantially extended and modernised in 2016; it benefits from mains gas heating, double glazing and fast broadband/mobile coverage. The location delivers village convenience — good primary schools, shops, David Lloyd and easy access into Bristol and nearby countryside — making it well suited to families wanting both amenities and outdoor access.
Buyers should note some practical points: the property’s cavity walls may not have modern insulation (assumed), council tax is described as expensive, and the build date means certain elements may follow older construction standards despite recent renovations. Overall, this is a light-filled family home on a generous plot with strong scope to extend upwards if extra space is needed.
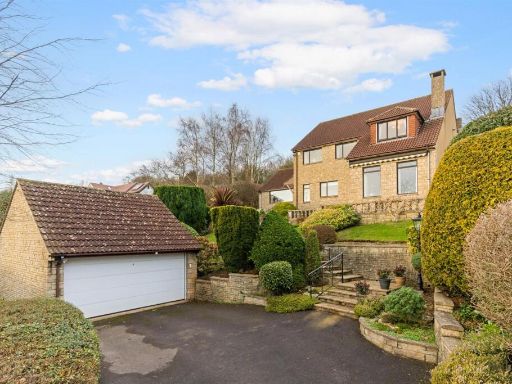 4 bedroom detached house for sale in Folleigh Close, Long Ashton, BS41 — £1,150,000 • 4 bed • 2 bath • 3034 ft²
4 bedroom detached house for sale in Folleigh Close, Long Ashton, BS41 — £1,150,000 • 4 bed • 2 bath • 3034 ft²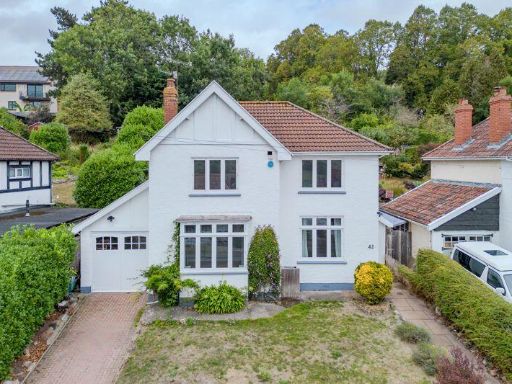 4 bedroom detached house for sale in Ridgeway Road, Long Ashton , BS41 — £1,000,000 • 4 bed • 2 bath • 1434 ft²
4 bedroom detached house for sale in Ridgeway Road, Long Ashton , BS41 — £1,000,000 • 4 bed • 2 bath • 1434 ft²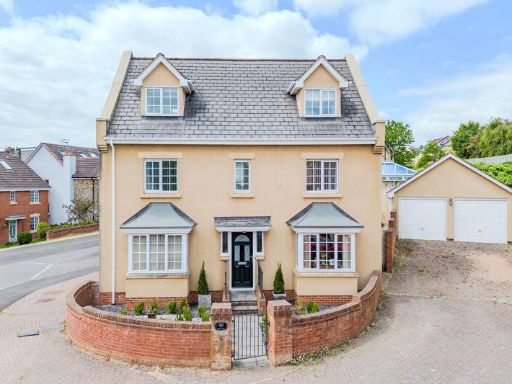 5 bedroom detached house for sale in Theynes Croft, Long Ashton , BS41 — £800,000 • 5 bed • 4 bath • 2128 ft²
5 bedroom detached house for sale in Theynes Croft, Long Ashton , BS41 — £800,000 • 5 bed • 4 bath • 2128 ft²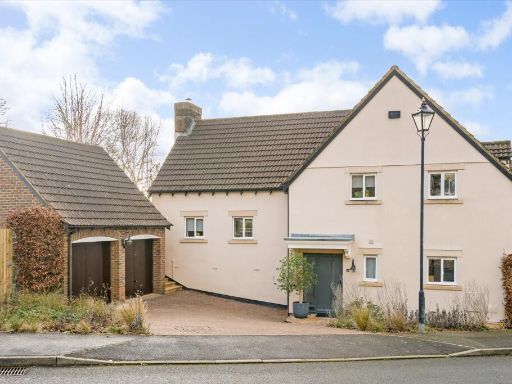 4 bedroom detached house for sale in Miners Close, Long Ashton, Bristol, BS41 — £1,100,000 • 4 bed • 3 bath • 2501 ft²
4 bedroom detached house for sale in Miners Close, Long Ashton, Bristol, BS41 — £1,100,000 • 4 bed • 3 bath • 2501 ft²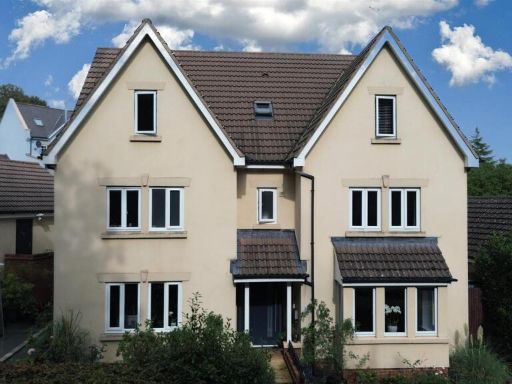 5 bedroom detached house for sale in Theynes Croft, Long Ashton, Bristol, BS41 — £950,000 • 5 bed • 4 bath • 2583 ft²
5 bedroom detached house for sale in Theynes Croft, Long Ashton, Bristol, BS41 — £950,000 • 5 bed • 4 bath • 2583 ft²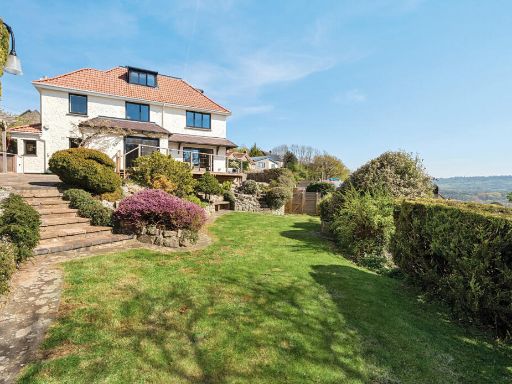 4 bedroom detached house for sale in Providence Lane, Long Ashton, Bristol, North Somerset, BS41 — £1,750,000 • 4 bed • 3 bath • 2200 ft²
4 bedroom detached house for sale in Providence Lane, Long Ashton, Bristol, North Somerset, BS41 — £1,750,000 • 4 bed • 3 bath • 2200 ft²