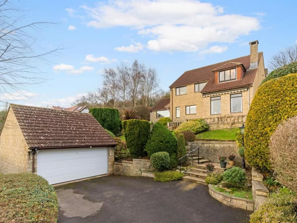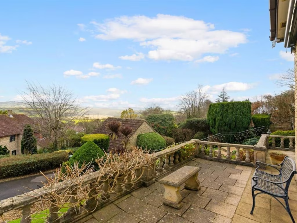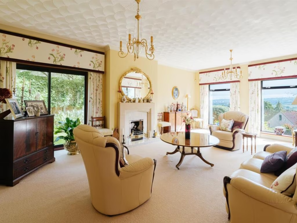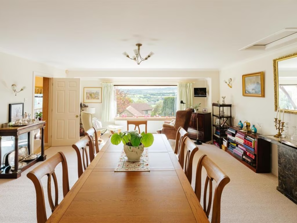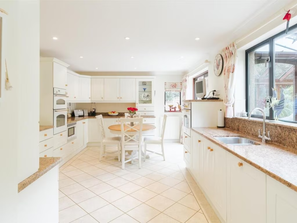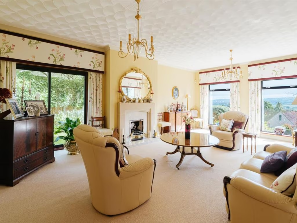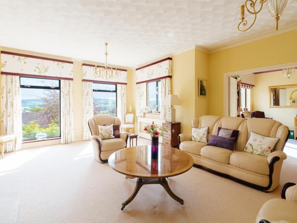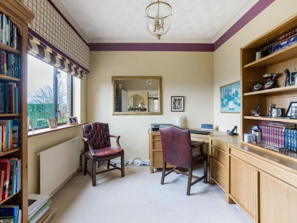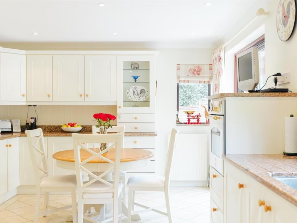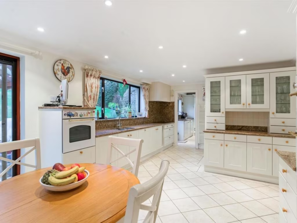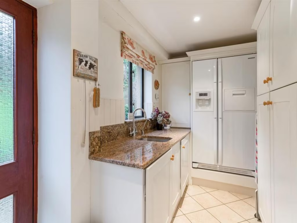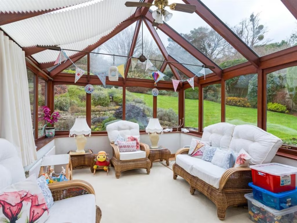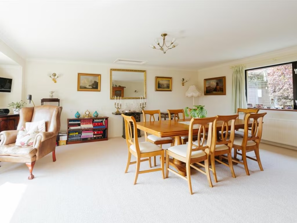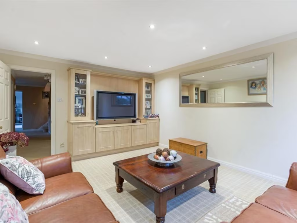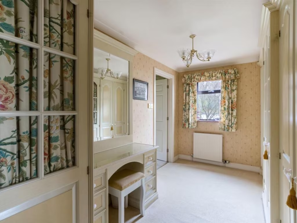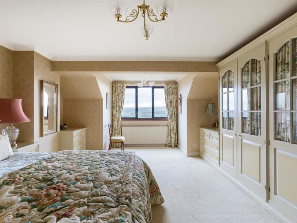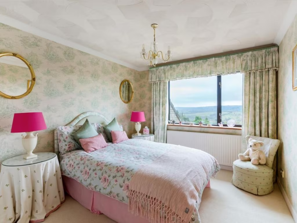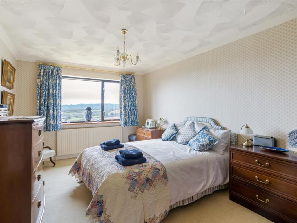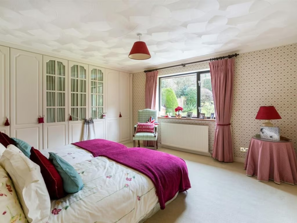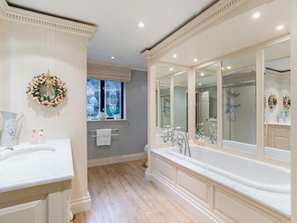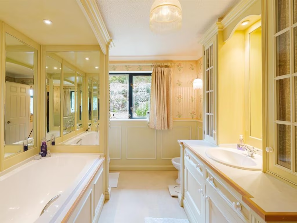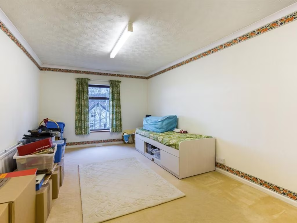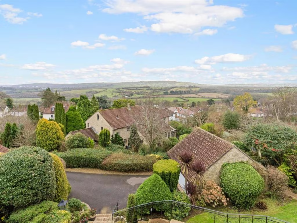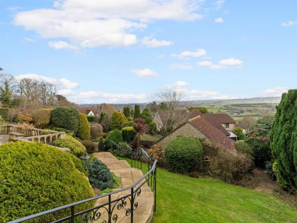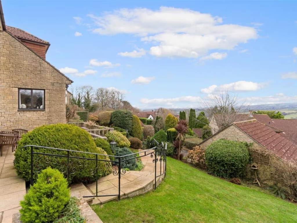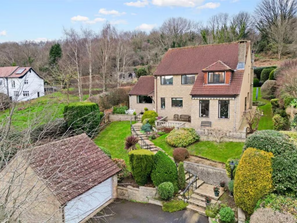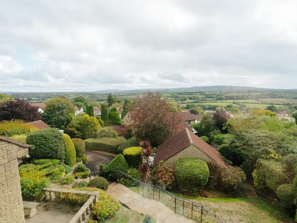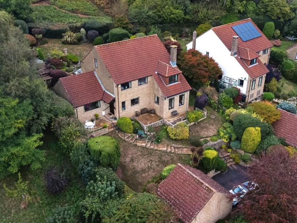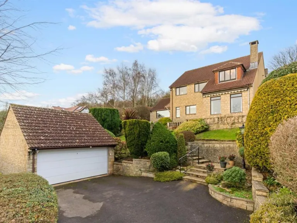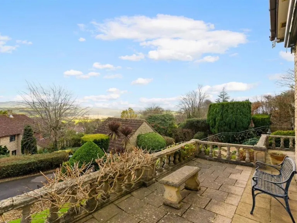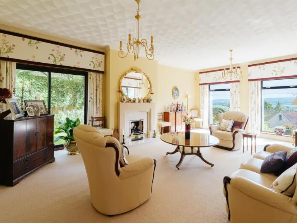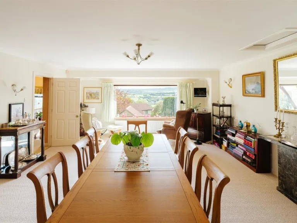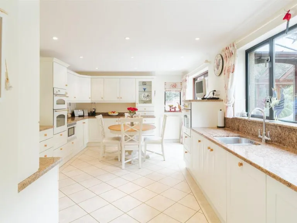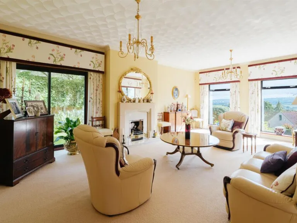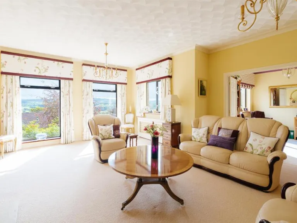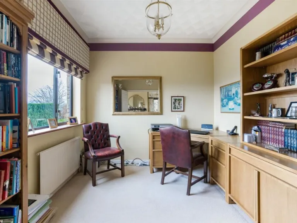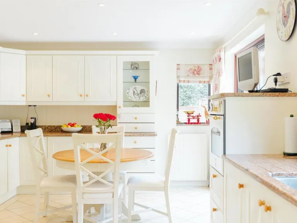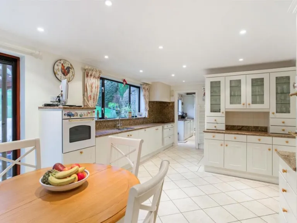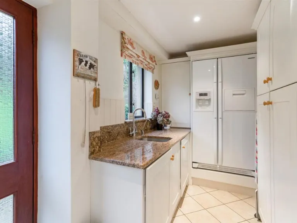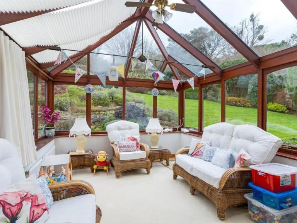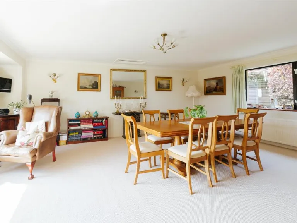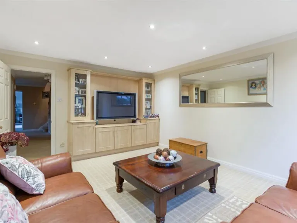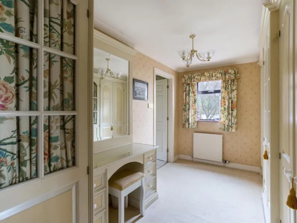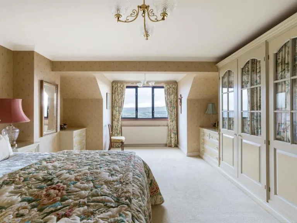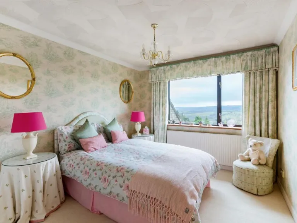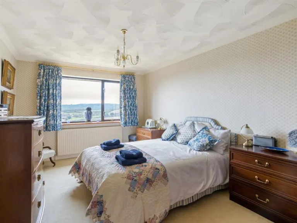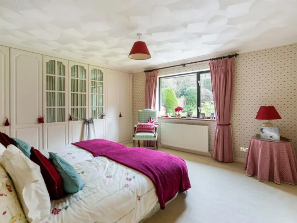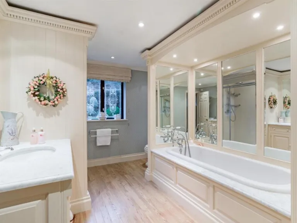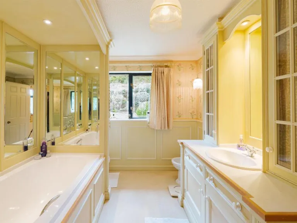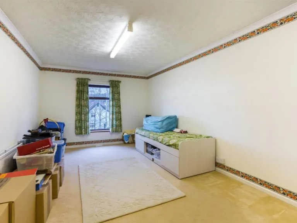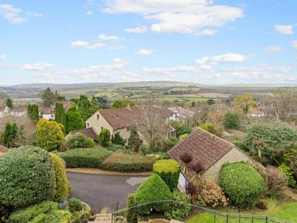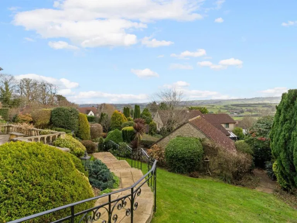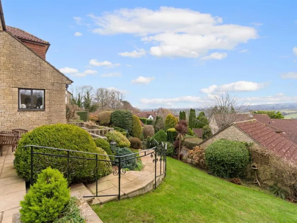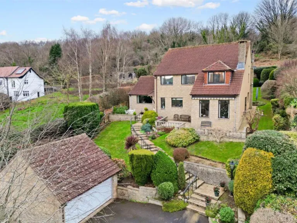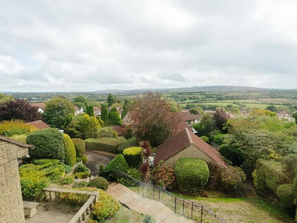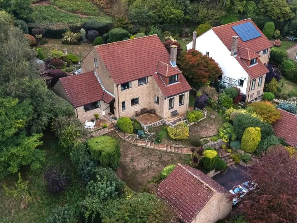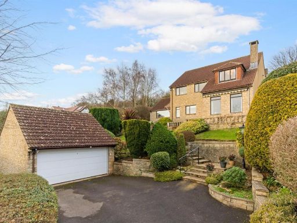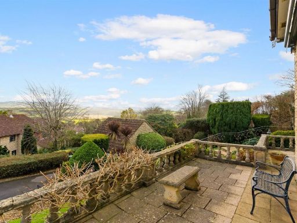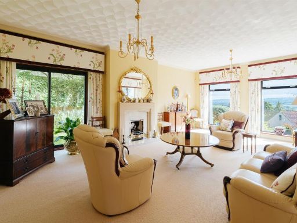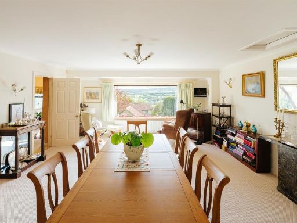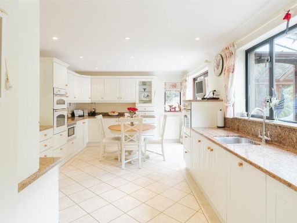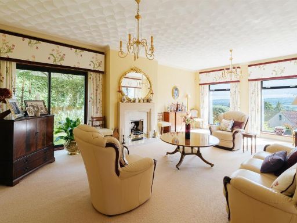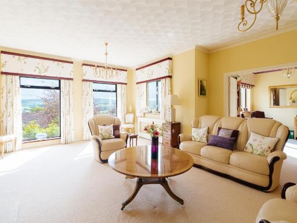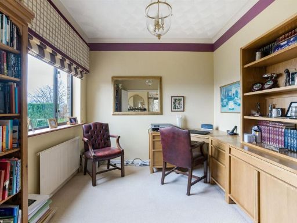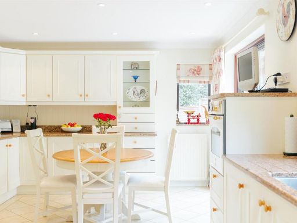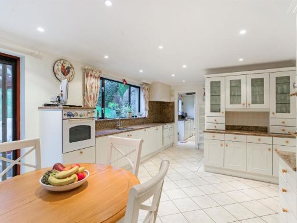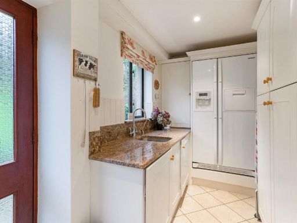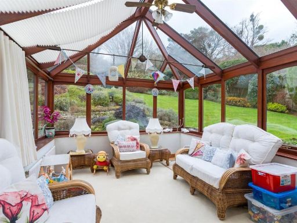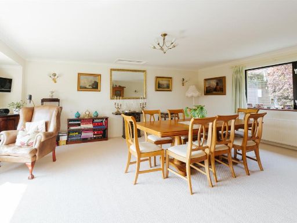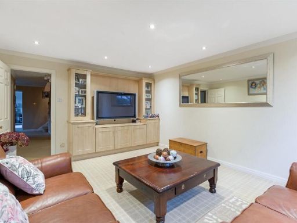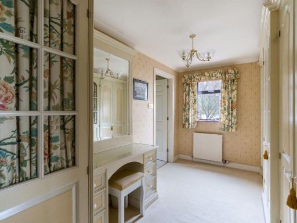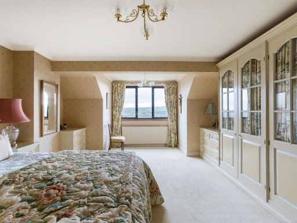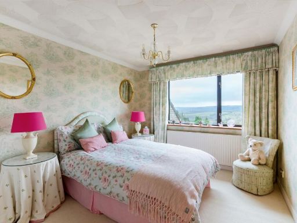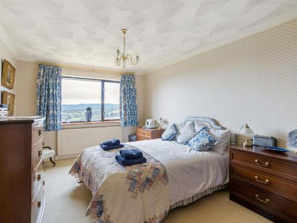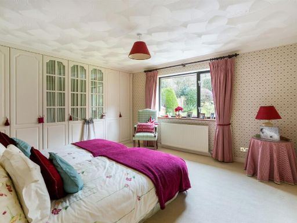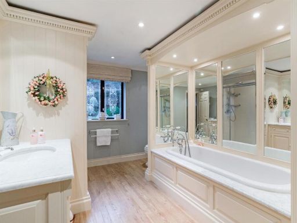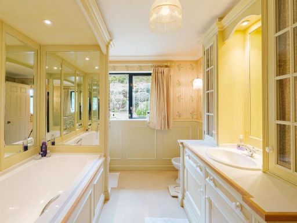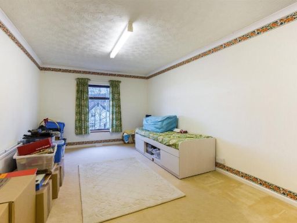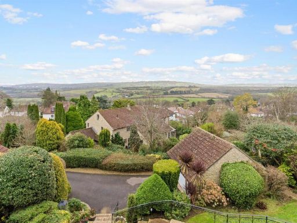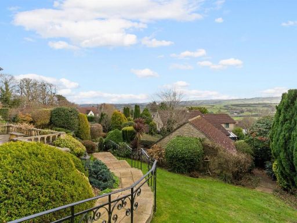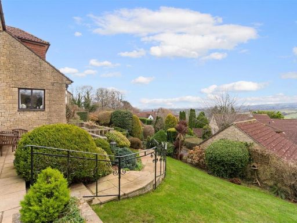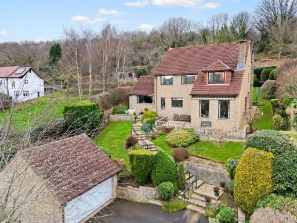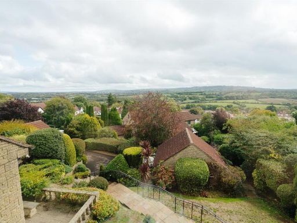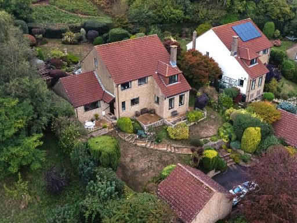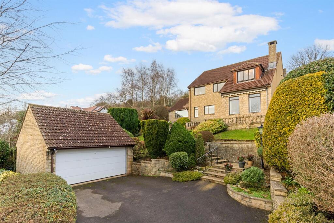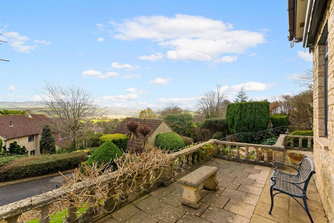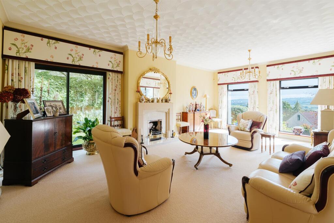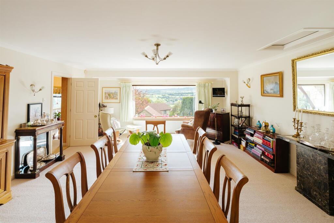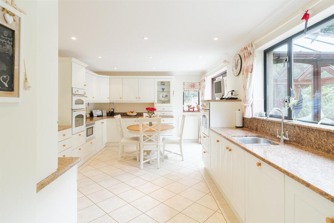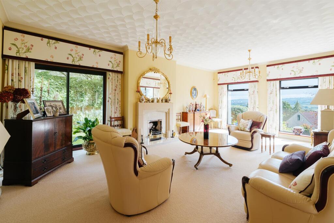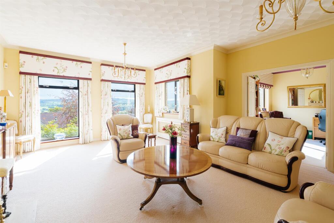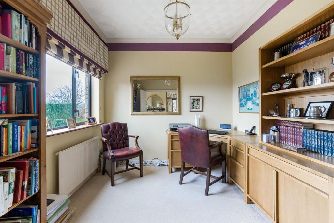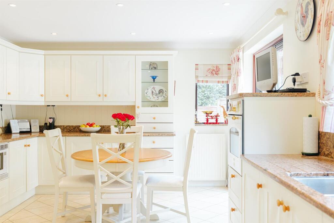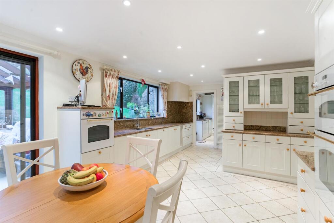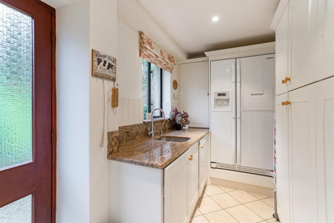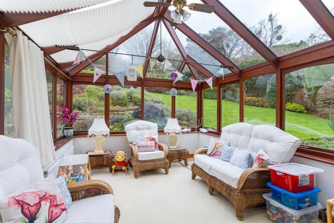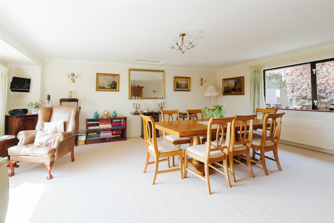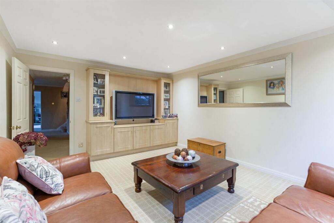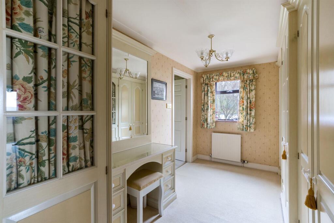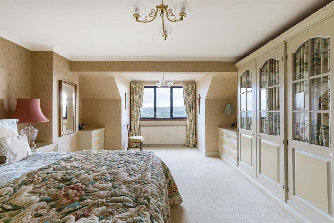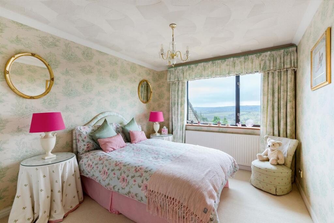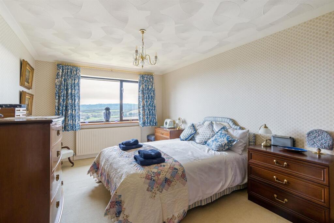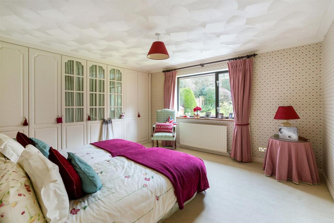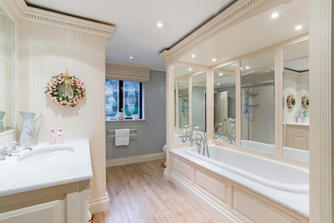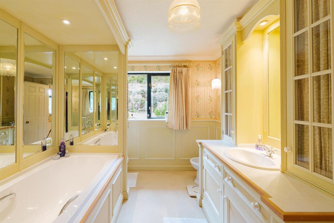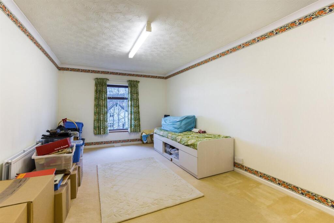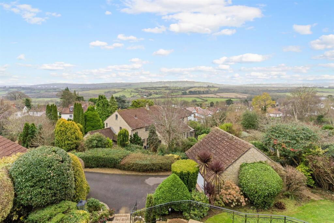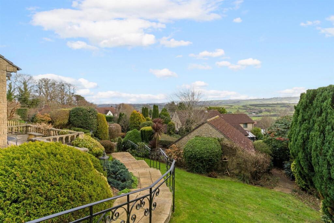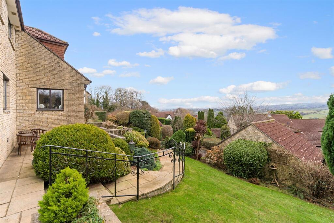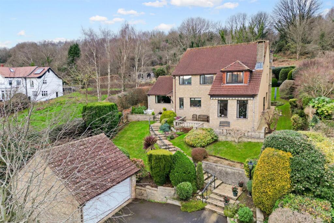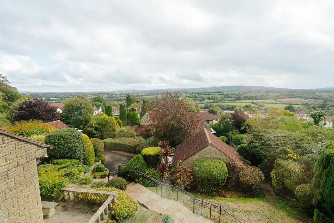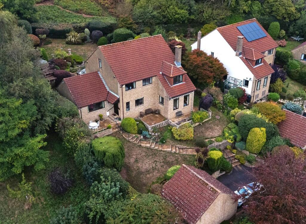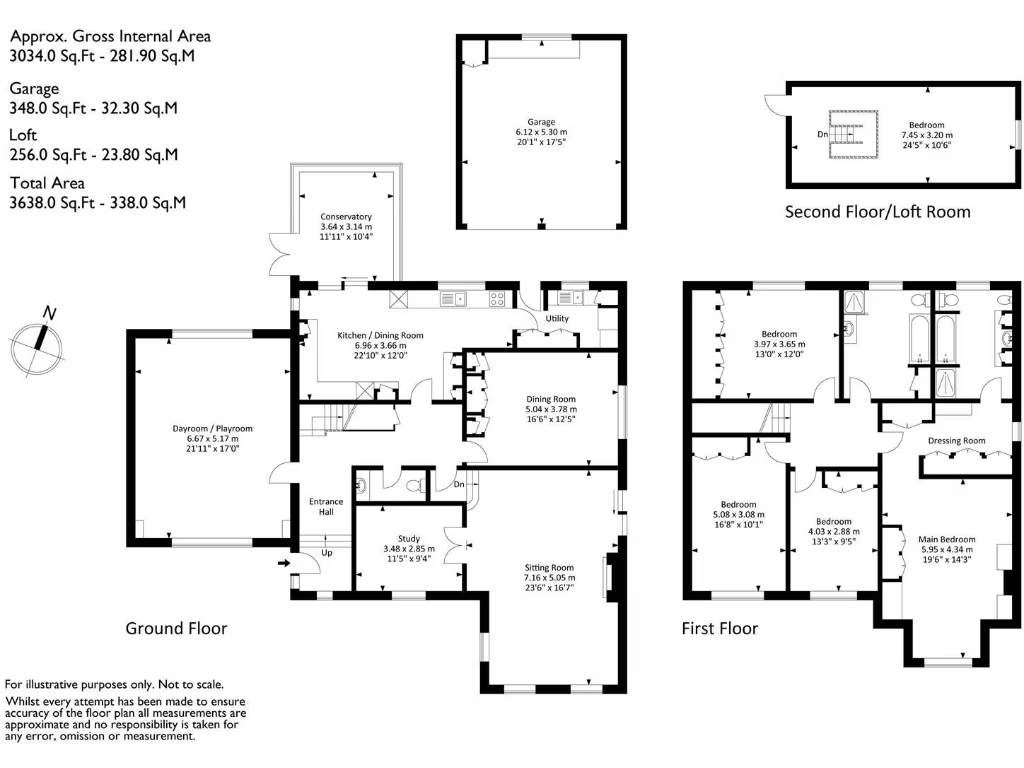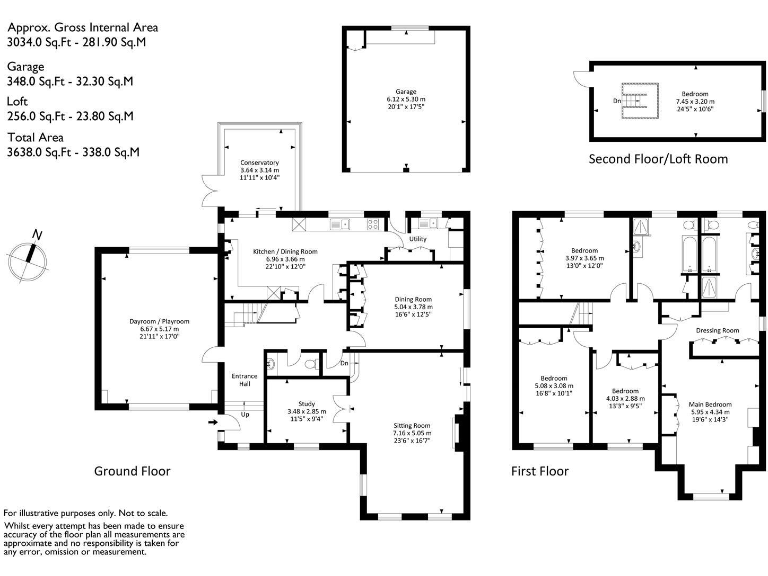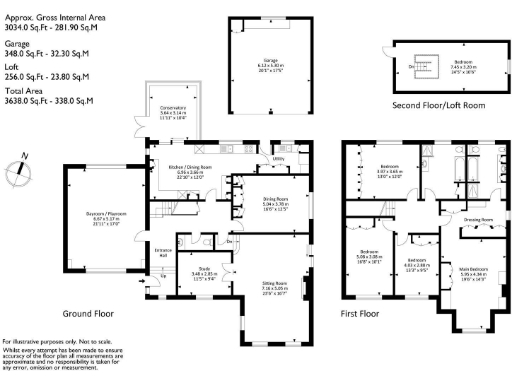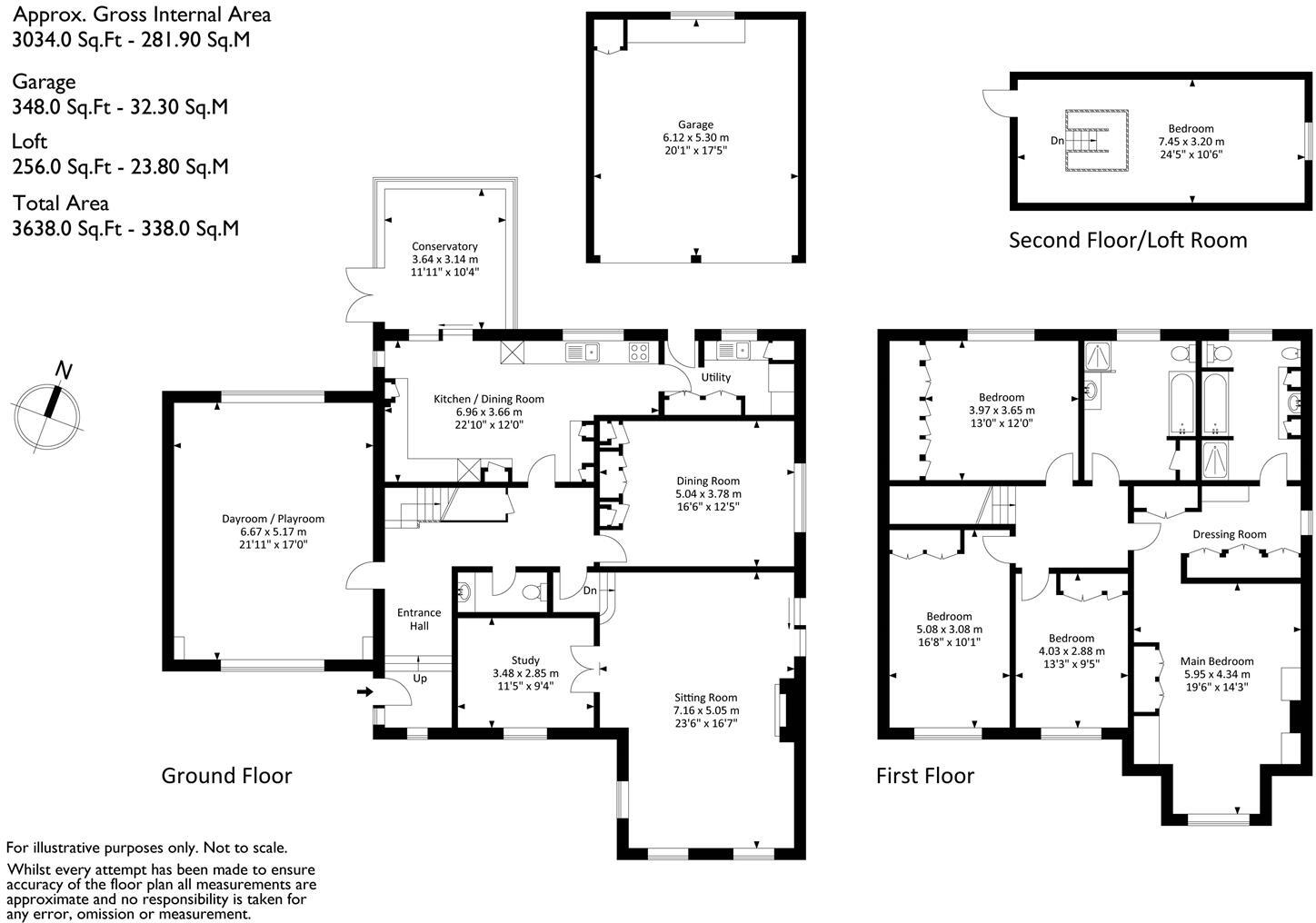Summary - 3 FOLLEIGH CLOSE LONG ASHTON BRISTOL BS41 9HX
4 bed 2 bath Detached
Large detached house on a private plot with panoramic southerly views and countryside access.
Panoramic southerly valley views across Dundry Hills and Lansdown
Large elevated plot with mature landscaped gardens and sun terraces
Direct access to Ashton Hill countryside walks from the plot
Spacious four bedrooms plus loft room; principal suite with ensuite
Detached double garage with electric door and workshop space
Potential for loft conversion/extension subject to consents
Built 1983–1990 — well maintained but may need modernisation
Council Tax Band G (£3,609 for 2024/25); consider running costs
Set on a very large, elevated plot in a quiet Long Ashton cul-de-sac, this substantial four‑bedroom detached house delivers sweeping southerly views across the valley to the Dundry Hills and Lansdown. The principal bedroom suite occupies the full depth of the house with bespoke fitted wardrobes and an ensuite; three further double bedrooms (all with fitted storage) and a large family bathroom complete the sleeping accommodation. Generous, multi‑aspect reception rooms include a tri‑aspect sitting room, formal dining room, family snug, a large kitchen/dining area and a conservatory that opens onto terraced lawns and sun terraces.
Outdoor space and privacy are standout strengths: mature landscaped gardens, direct access to Ashton Hill countryside walks, ample driveway parking and a detached double garage with electric door and workshop space. The house was built in the 1980s (1983–1990), benefits from double glazing, mains gas central heating and ultrafast broadband — a practical home for families who also work from home or require strong connectivity.
There is scope to add value: a loft room already has heating and a window and, subject to planning and building regulations, could be converted into an additional bedroom suite. The property’s size and layout also offer flexibility for contemporary reconfiguration or modest extension (consents required).
Buyers should note material points: the house dates from the 1980s and, while presented as well maintained, may require updating to modern standards in places. Council Tax is Band G (approx. £3,609 for 2024/25), and any extension or conversion will need the necessary planning and building consents. EPC currently C (70) with potential to reach C (79) with improvements.
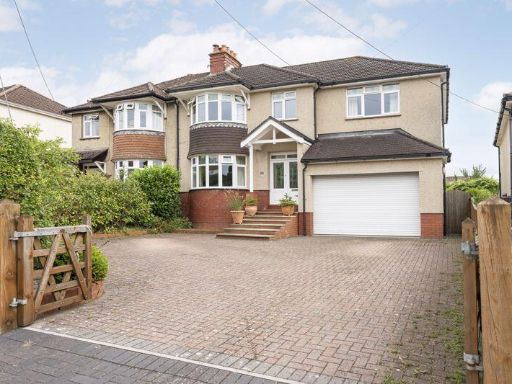 4 bedroom semi-detached house for sale in Glebe Road, Long Ashton , BS41 — £900,000 • 4 bed • 3 bath • 1776 ft²
4 bedroom semi-detached house for sale in Glebe Road, Long Ashton , BS41 — £900,000 • 4 bed • 3 bath • 1776 ft²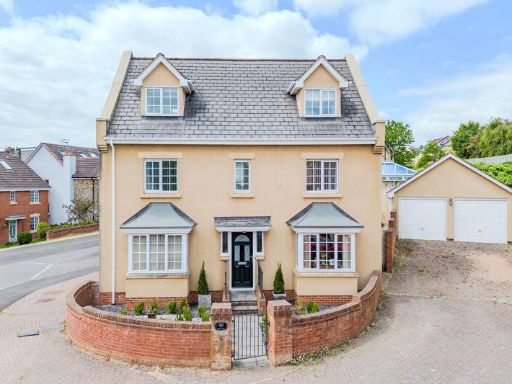 5 bedroom detached house for sale in Theynes Croft, Long Ashton , BS41 — £800,000 • 5 bed • 4 bath • 2128 ft²
5 bedroom detached house for sale in Theynes Croft, Long Ashton , BS41 — £800,000 • 5 bed • 4 bath • 2128 ft²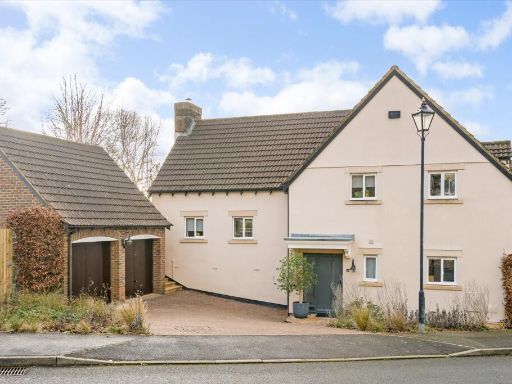 4 bedroom detached house for sale in Miners Close, Long Ashton, Bristol, BS41 — £1,100,000 • 4 bed • 3 bath • 2501 ft²
4 bedroom detached house for sale in Miners Close, Long Ashton, Bristol, BS41 — £1,100,000 • 4 bed • 3 bath • 2501 ft²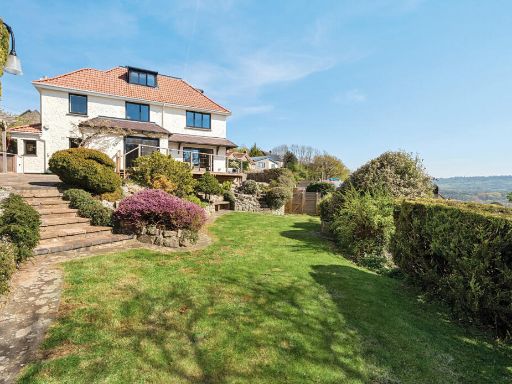 4 bedroom detached house for sale in Providence Lane, Long Ashton, Bristol, North Somerset, BS41 — £1,750,000 • 4 bed • 3 bath • 2200 ft²
4 bedroom detached house for sale in Providence Lane, Long Ashton, Bristol, North Somerset, BS41 — £1,750,000 • 4 bed • 3 bath • 2200 ft²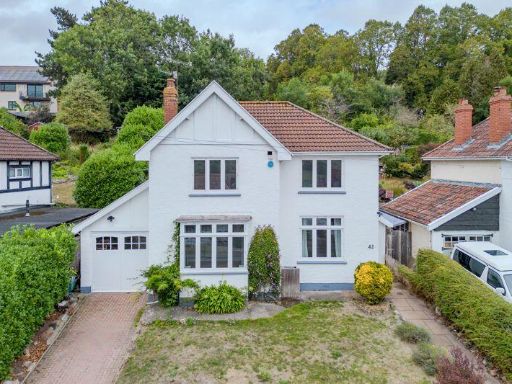 4 bedroom detached house for sale in Ridgeway Road, Long Ashton , BS41 — £1,000,000 • 4 bed • 2 bath • 1434 ft²
4 bedroom detached house for sale in Ridgeway Road, Long Ashton , BS41 — £1,000,000 • 4 bed • 2 bath • 1434 ft²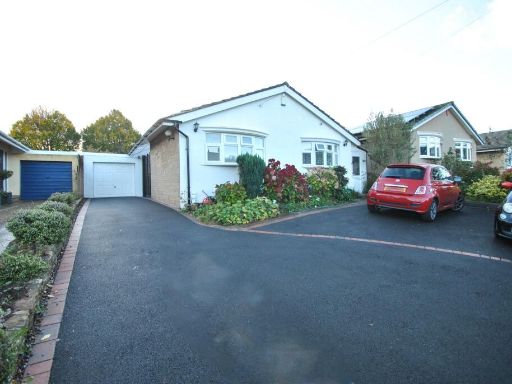 3 bedroom bungalow for sale in Fenshurst Gardens, Long Ashton, Bristol, BS41 — £595,000 • 3 bed • 1 bath • 1034 ft²
3 bedroom bungalow for sale in Fenshurst Gardens, Long Ashton, Bristol, BS41 — £595,000 • 3 bed • 1 bath • 1034 ft²