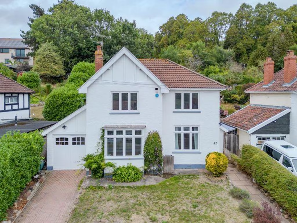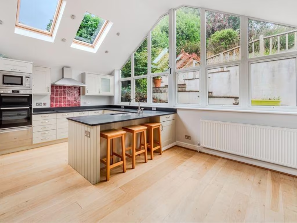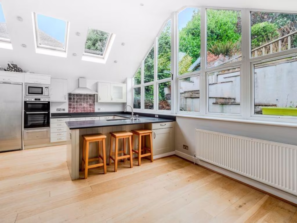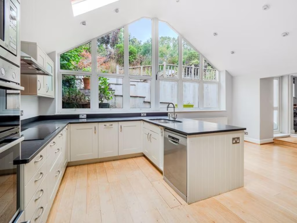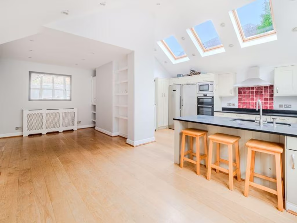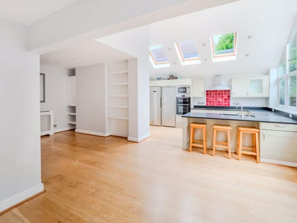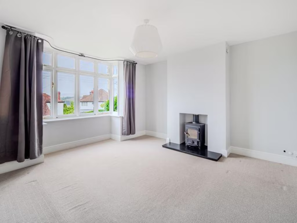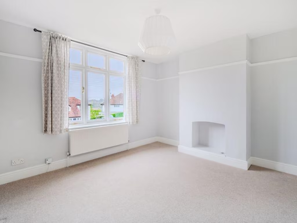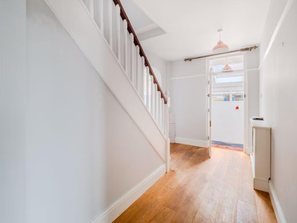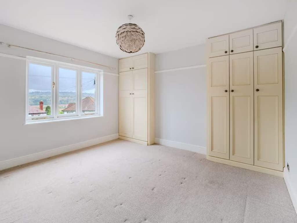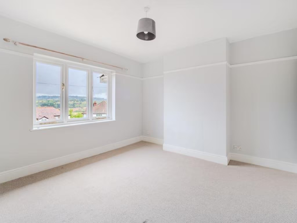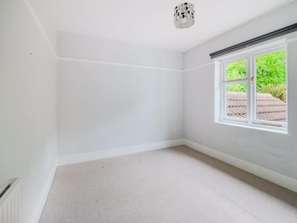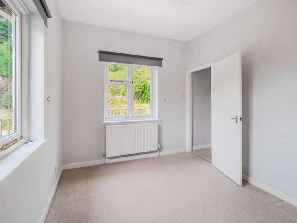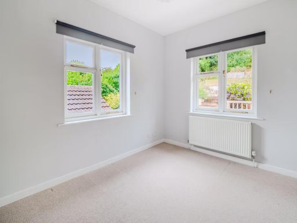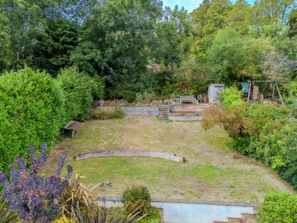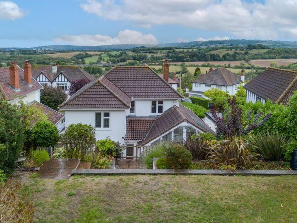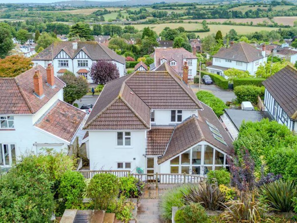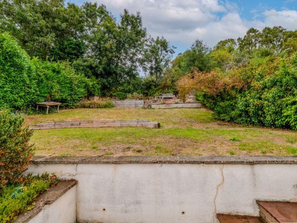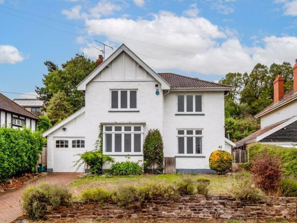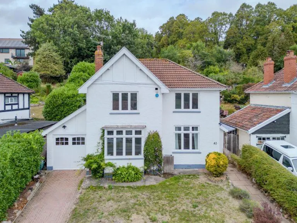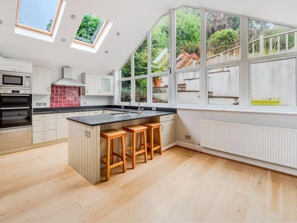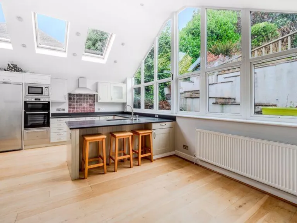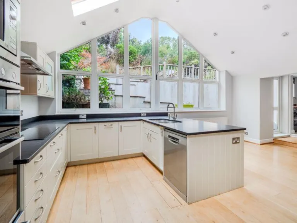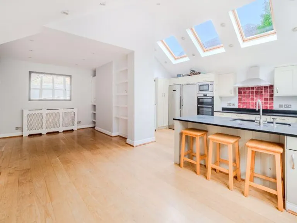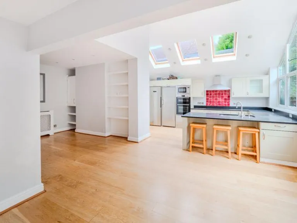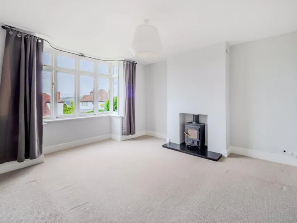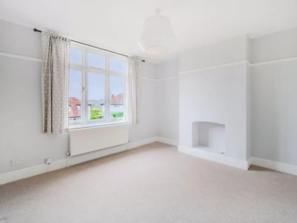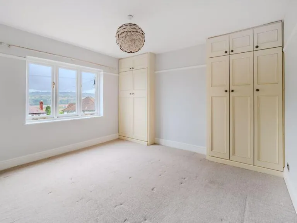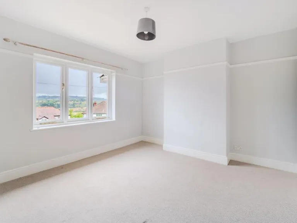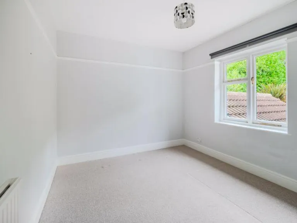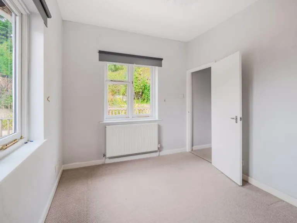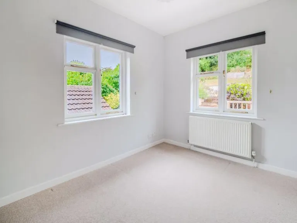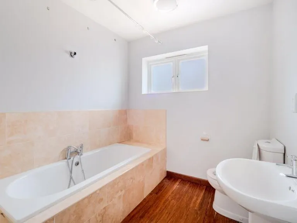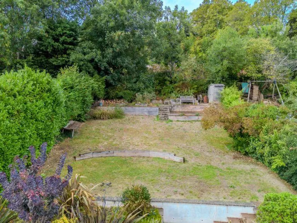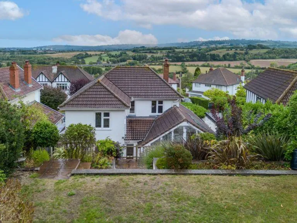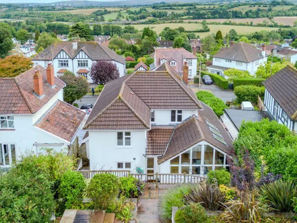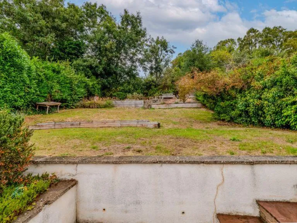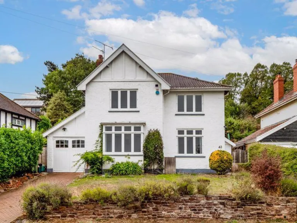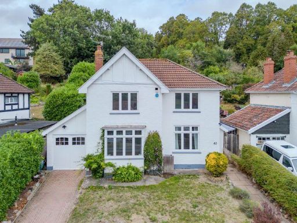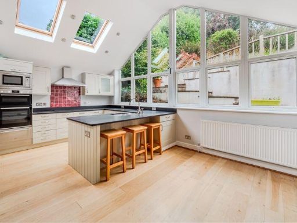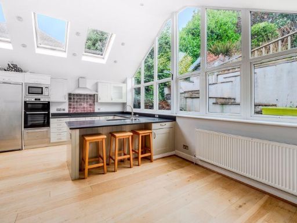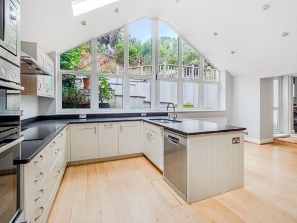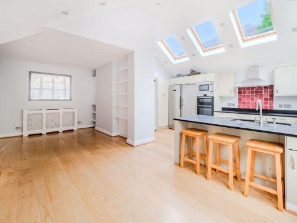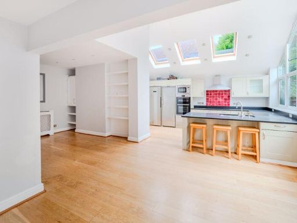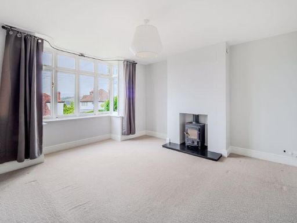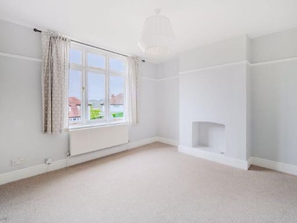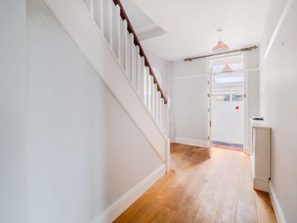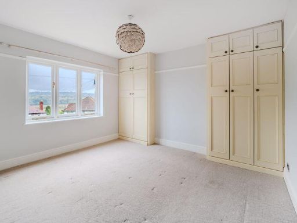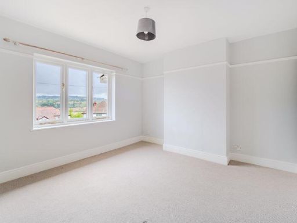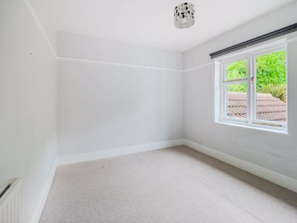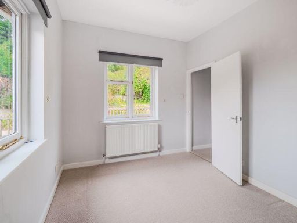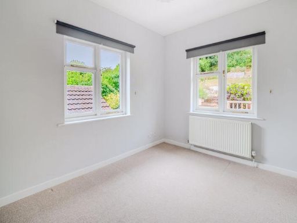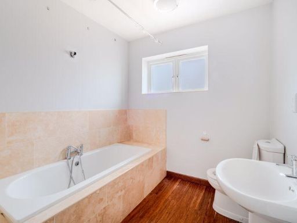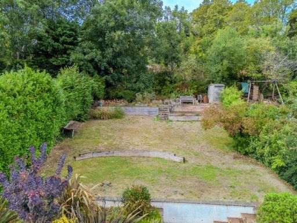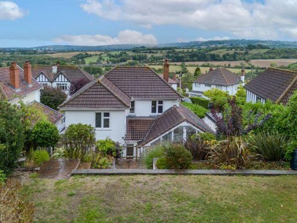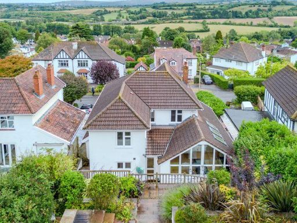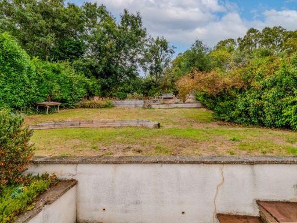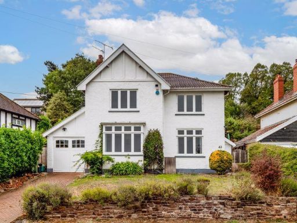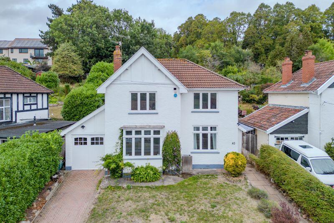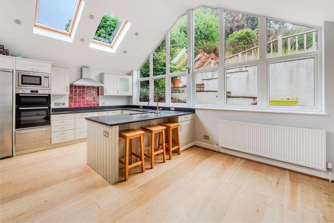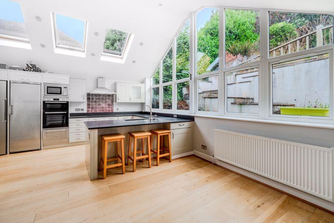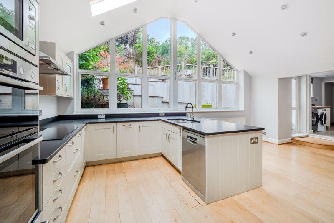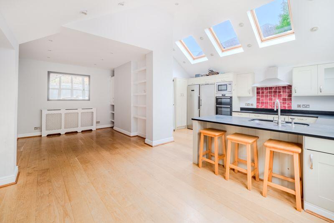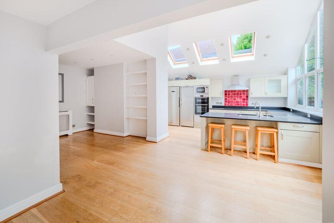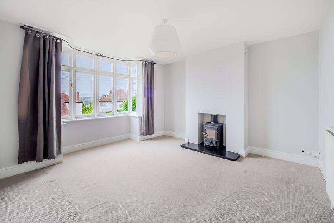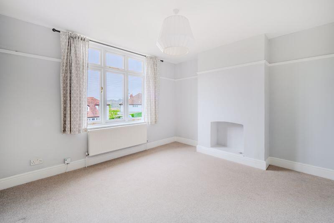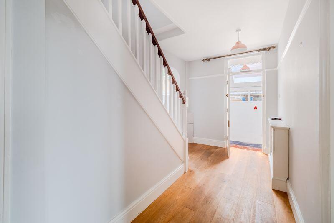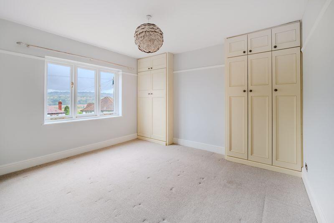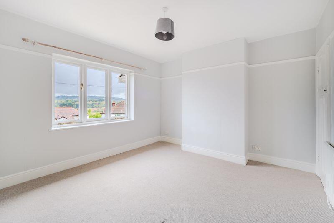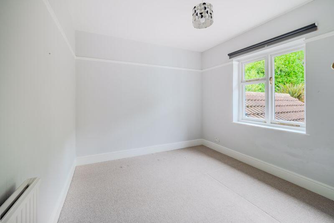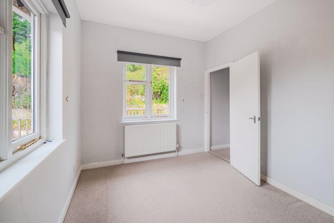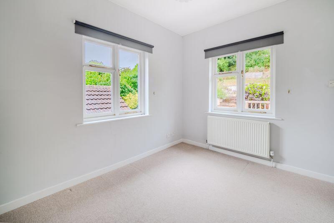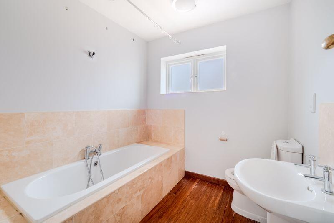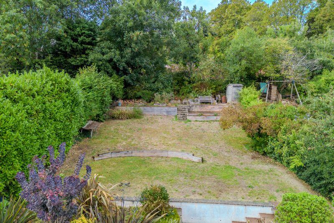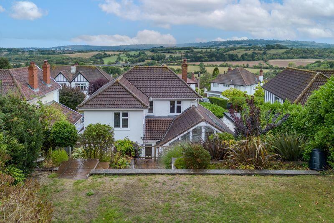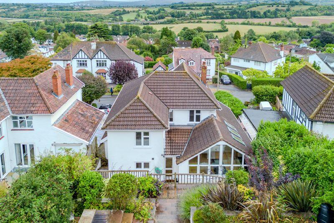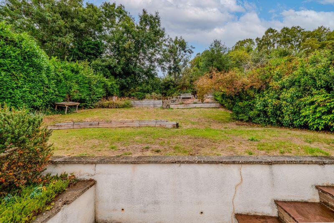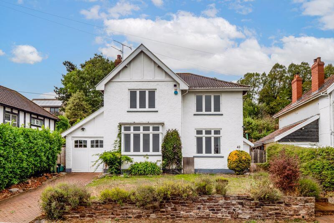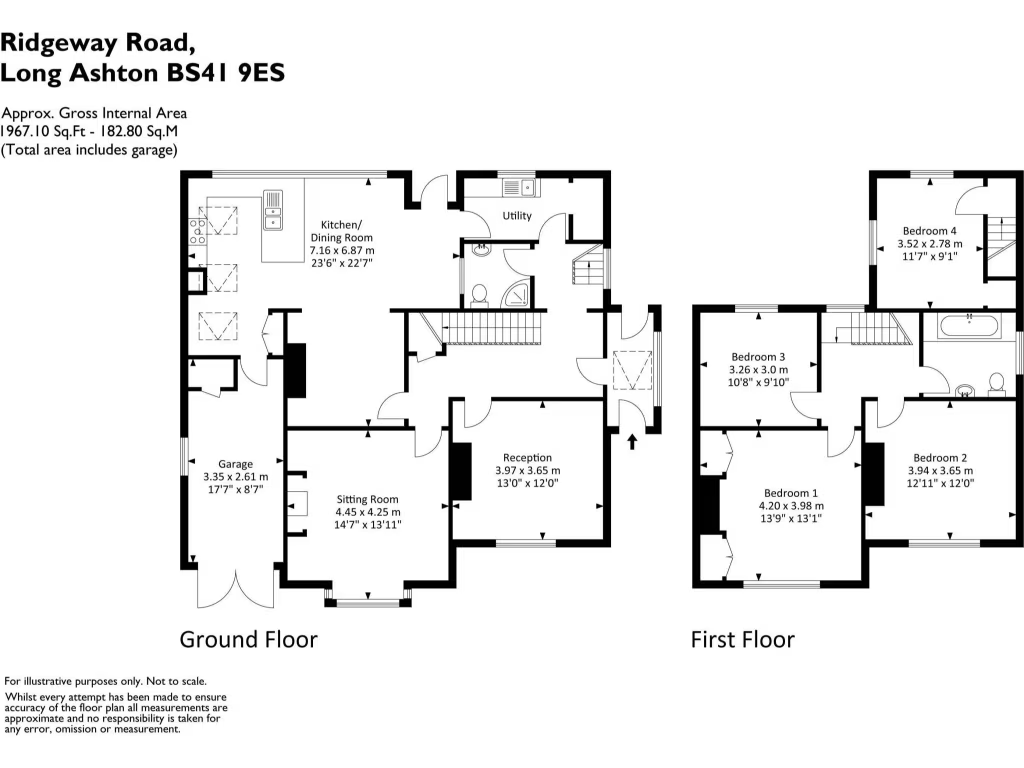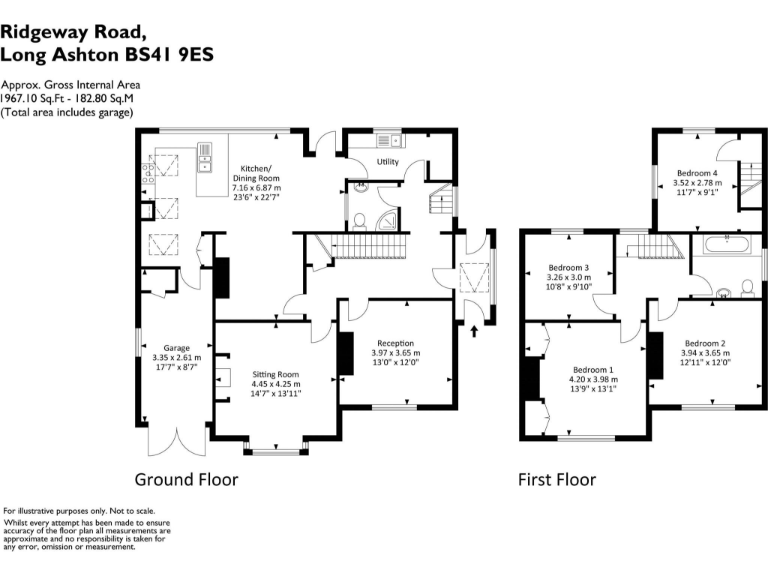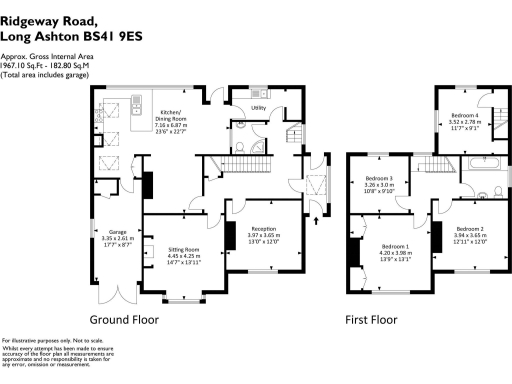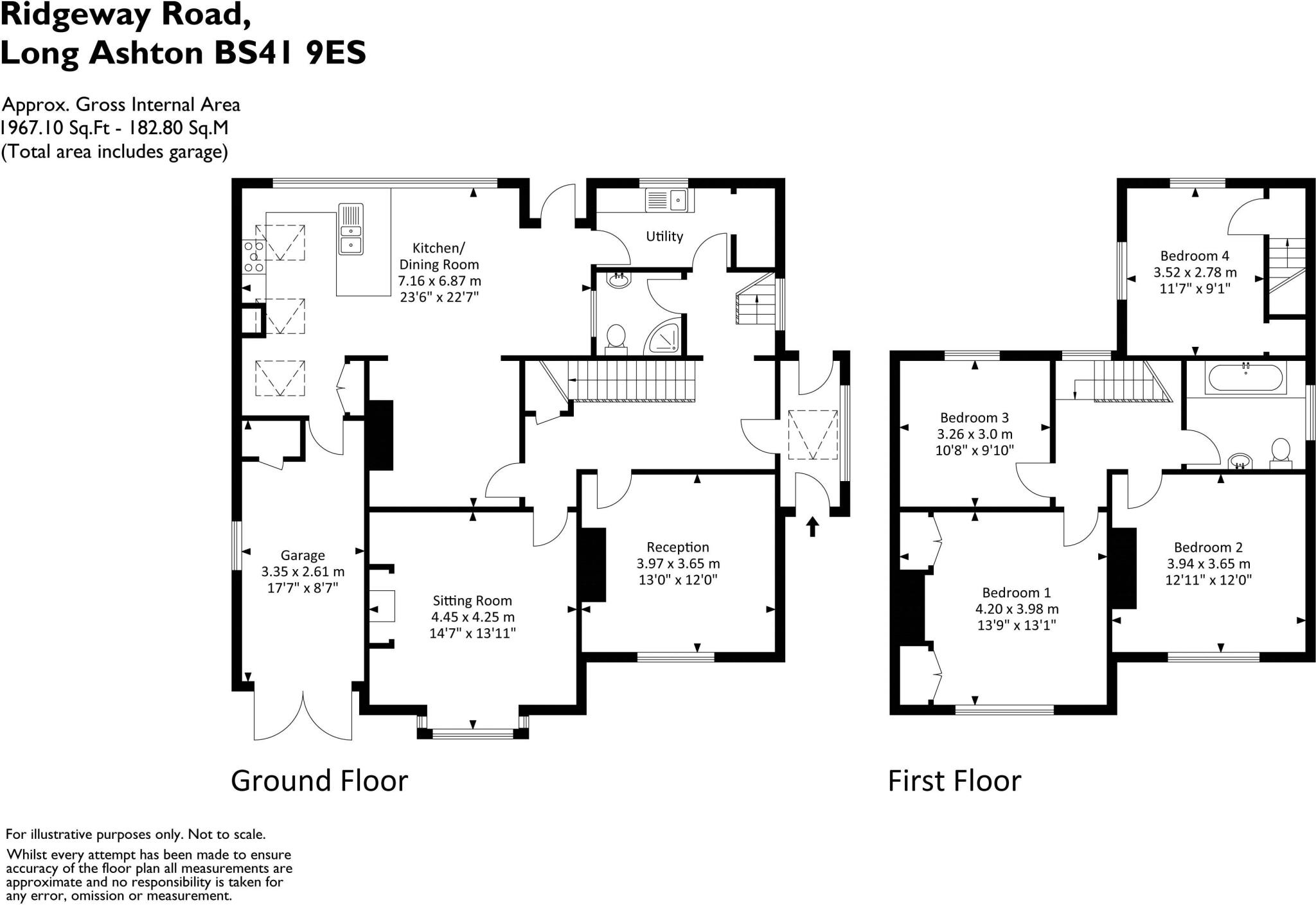Summary - 42 RIDGEWAY ROAD LONG ASHTON BRISTOL BS41 9ES
4 bed 2 bath Detached
Spacious 1930s detached with open-plan living, large garden and no onward chain.
No onward chain — move quickly if required
Large open-plan kitchen/dining with skylights and breakfast bar
Living room with log burner; additional reception room
Four bedrooms; master with built-in wardrobes
Private mature rear garden, garage and driveway
About 1,434 sq ft on a large plot — family-sized accommodation
Council tax banding is high — expect expensive bills
Average local crime levels; area otherwise very affluent
Set on one of Long Ashton’s most desirable roads, this 1930s detached house combines period character with a contemporary open-plan ground floor. The large kitchen/dining room and separate living room with log burner create comfortable family spaces, while a further reception room and utility plus downstairs shower room add practical flexibility for busy households.
Four bedrooms (including a master with built-in wardrobes) and a family bathroom sit over the first floor, giving room for children, guests or a home office. The property totals about 1,434 sq ft and stands on a large plot with a private mature rear garden, garage and driveway — a rare find on this road. Broadband speeds are fast and mobile signal is excellent, supporting modern working-from-home needs.
Finished to a contemporary standard in key areas (notably the kitchen), the house still offers scope to personalise or upgrade elsewhere to maximise value. Important practical points: council tax banding is high, and the area records average crime levels — factors to budget for. The home is freehold and offered with no onward chain, allowing a quicker move for families seeking space and good local schools.
Local schooling is a strong draw, with highly regarded primary and secondary options nearby, plus independent schools within easy reach. Transport links are straightforward with local bus services and town-fringe convenience, making this a well-balanced proposition for growing families wanting character, space and modern connectivity.
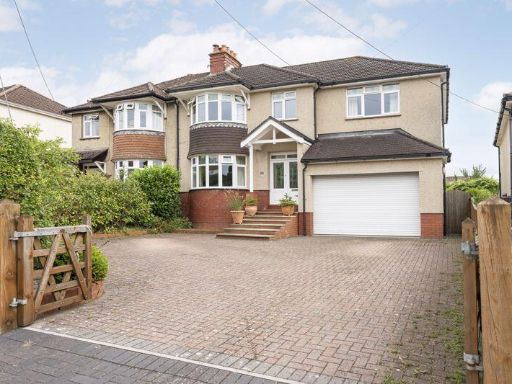 4 bedroom semi-detached house for sale in Glebe Road, Long Ashton , BS41 — £900,000 • 4 bed • 3 bath • 1776 ft²
4 bedroom semi-detached house for sale in Glebe Road, Long Ashton , BS41 — £900,000 • 4 bed • 3 bath • 1776 ft²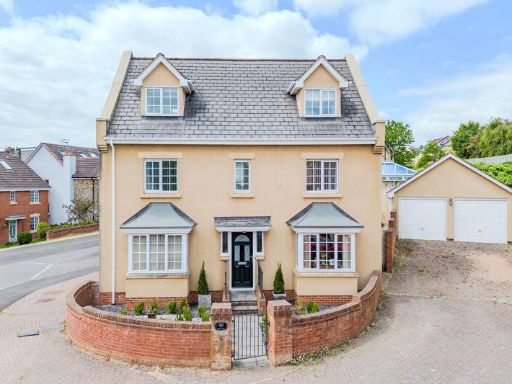 5 bedroom detached house for sale in Theynes Croft, Long Ashton , BS41 — £800,000 • 5 bed • 4 bath • 2128 ft²
5 bedroom detached house for sale in Theynes Croft, Long Ashton , BS41 — £800,000 • 5 bed • 4 bath • 2128 ft²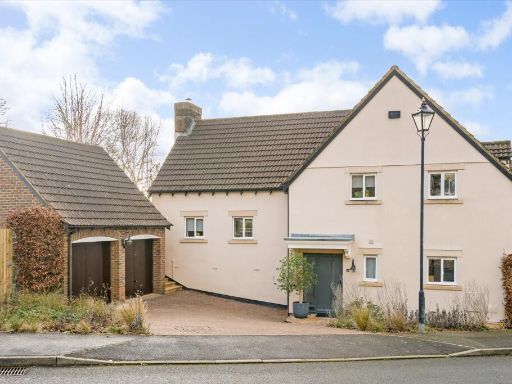 4 bedroom detached house for sale in Miners Close, Long Ashton, Bristol, BS41 — £1,100,000 • 4 bed • 3 bath • 2501 ft²
4 bedroom detached house for sale in Miners Close, Long Ashton, Bristol, BS41 — £1,100,000 • 4 bed • 3 bath • 2501 ft²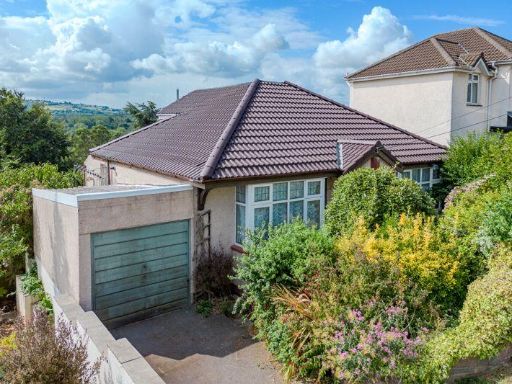 3 bedroom detached bungalow for sale in Ridgeway Road, Long Ashton, BS41 — £545,000 • 3 bed • 1 bath • 1166 ft²
3 bedroom detached bungalow for sale in Ridgeway Road, Long Ashton, BS41 — £545,000 • 3 bed • 1 bath • 1166 ft²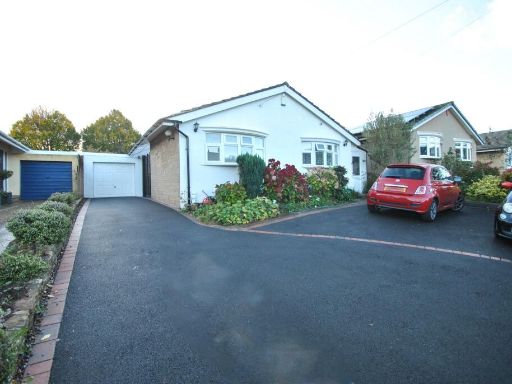 3 bedroom bungalow for sale in Fenshurst Gardens, Long Ashton, Bristol, BS41 — £595,000 • 3 bed • 1 bath • 1034 ft²
3 bedroom bungalow for sale in Fenshurst Gardens, Long Ashton, Bristol, BS41 — £595,000 • 3 bed • 1 bath • 1034 ft²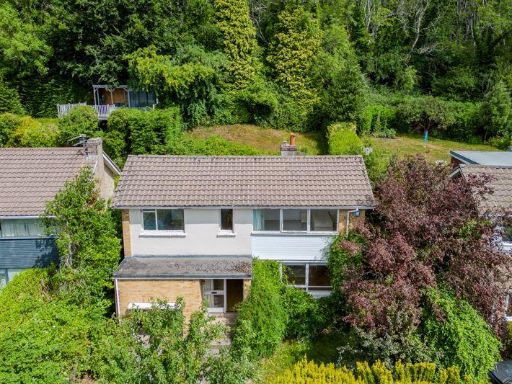 3 bedroom detached house for sale in Heath Ridge, Long Ashton, BS41 — £500,000 • 3 bed • 1 bath • 1474 ft²
3 bedroom detached house for sale in Heath Ridge, Long Ashton, BS41 — £500,000 • 3 bed • 1 bath • 1474 ft²