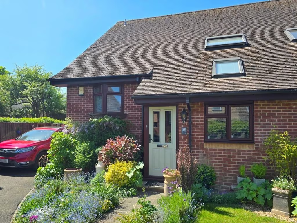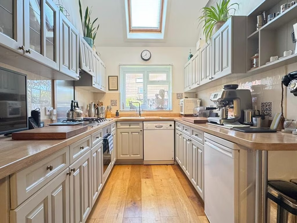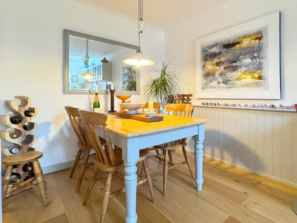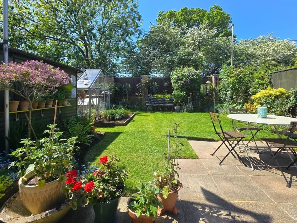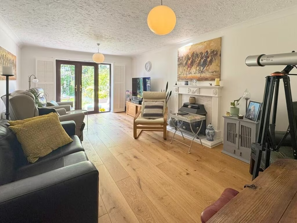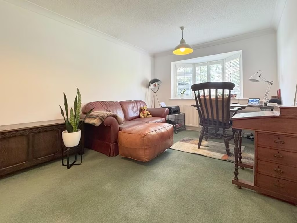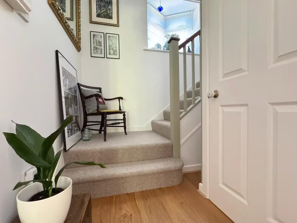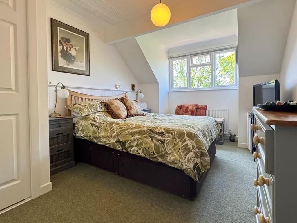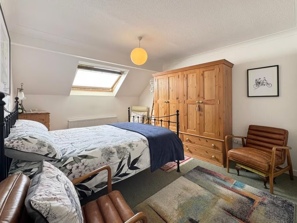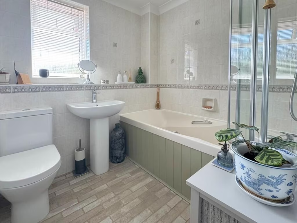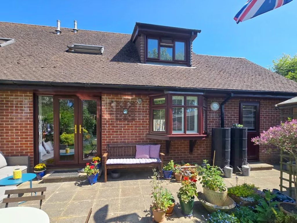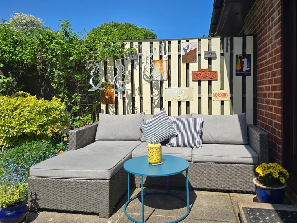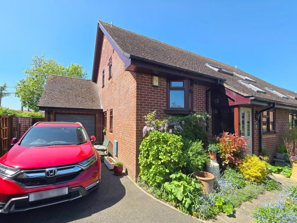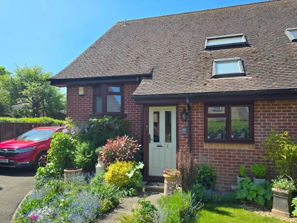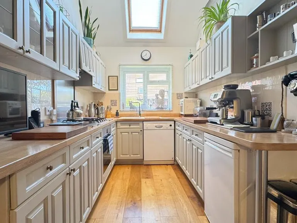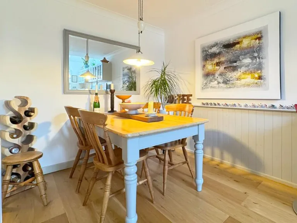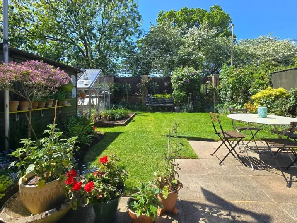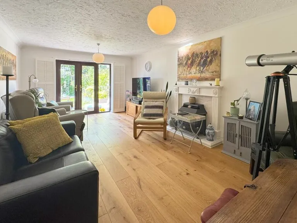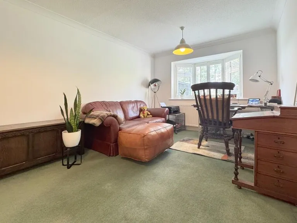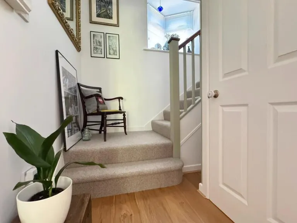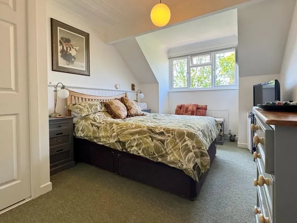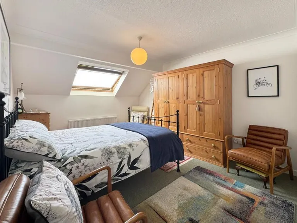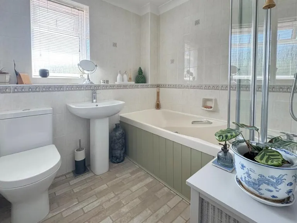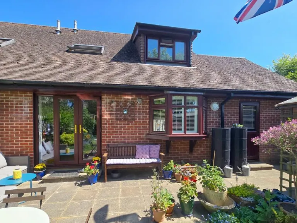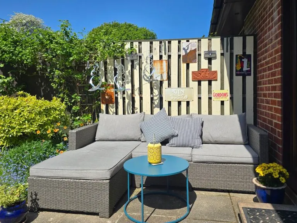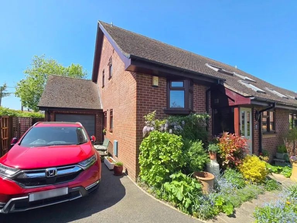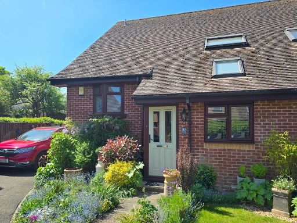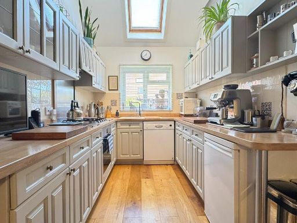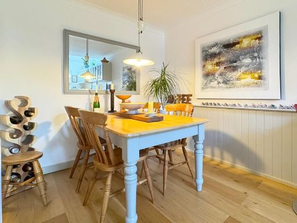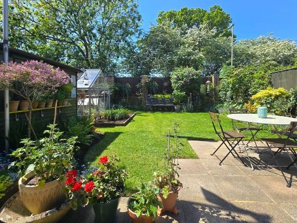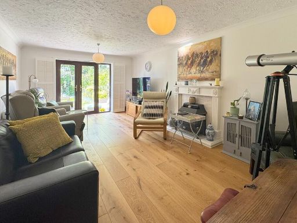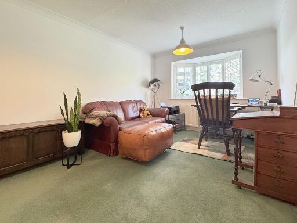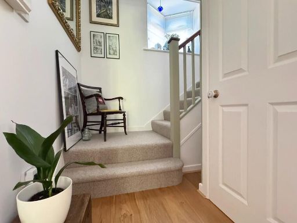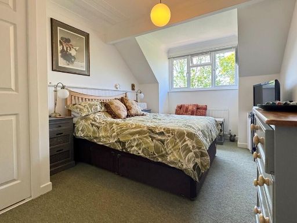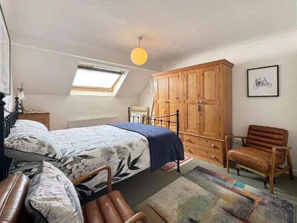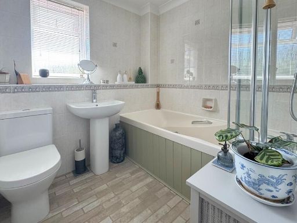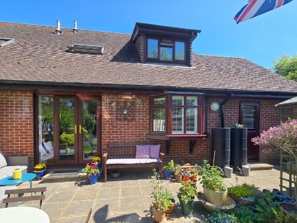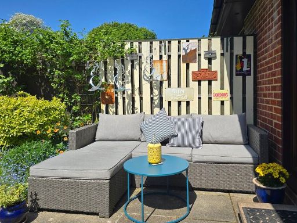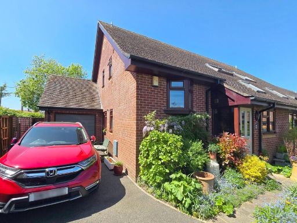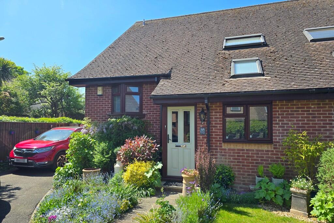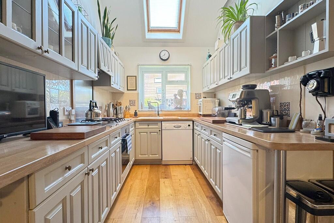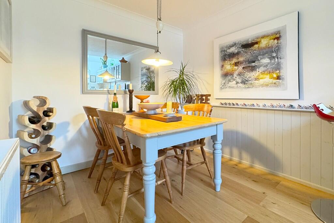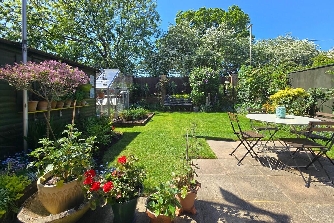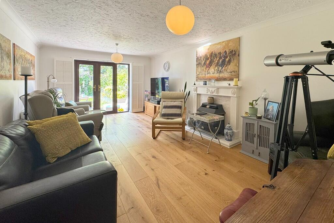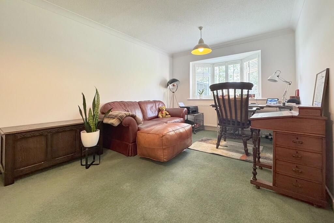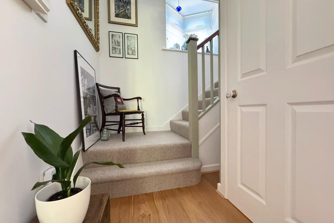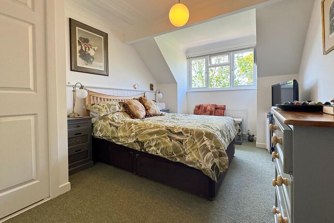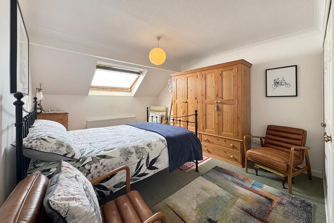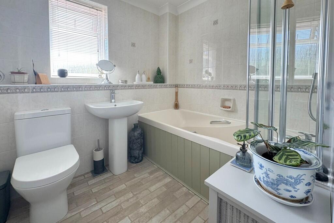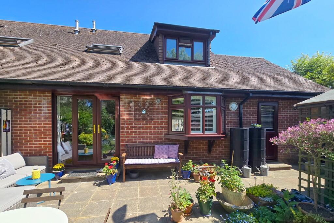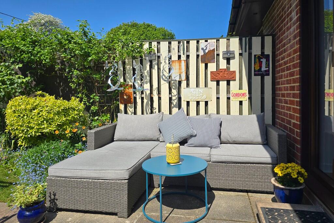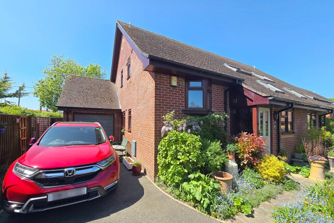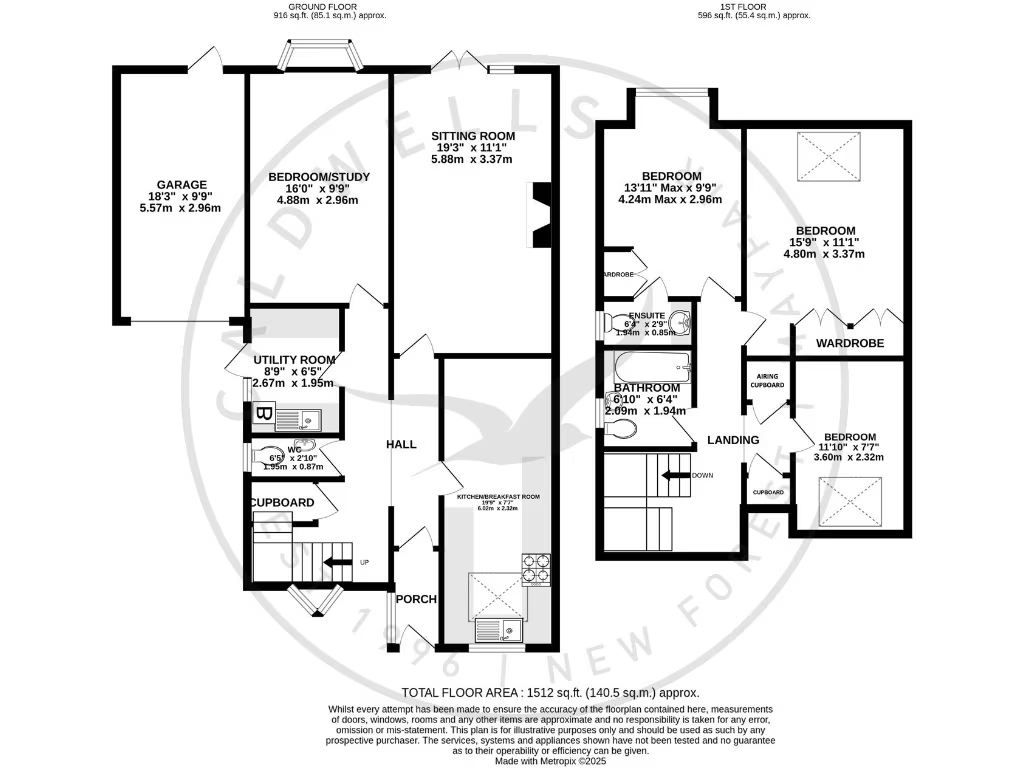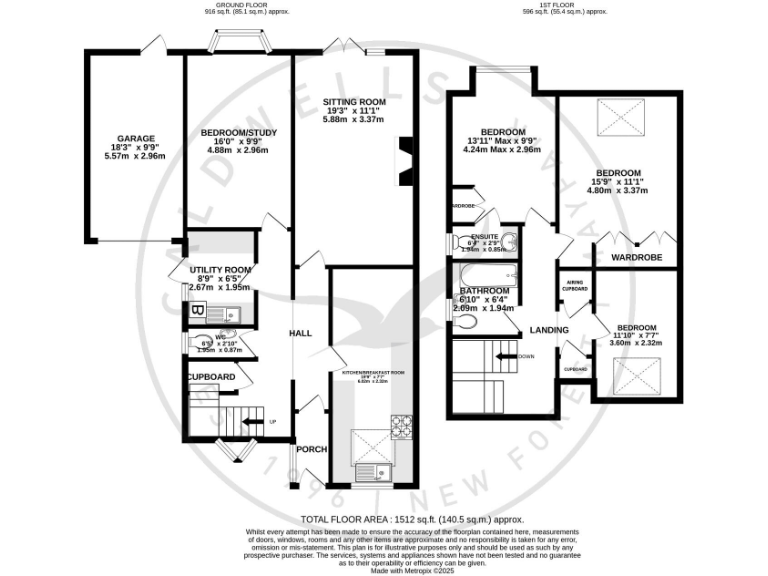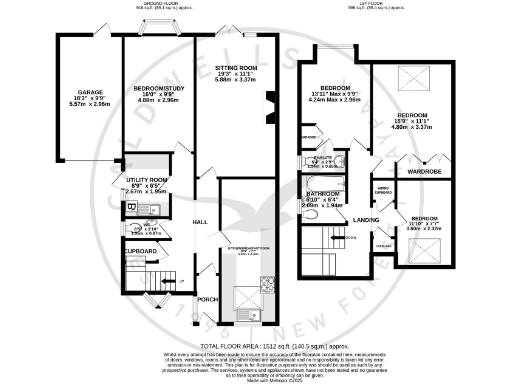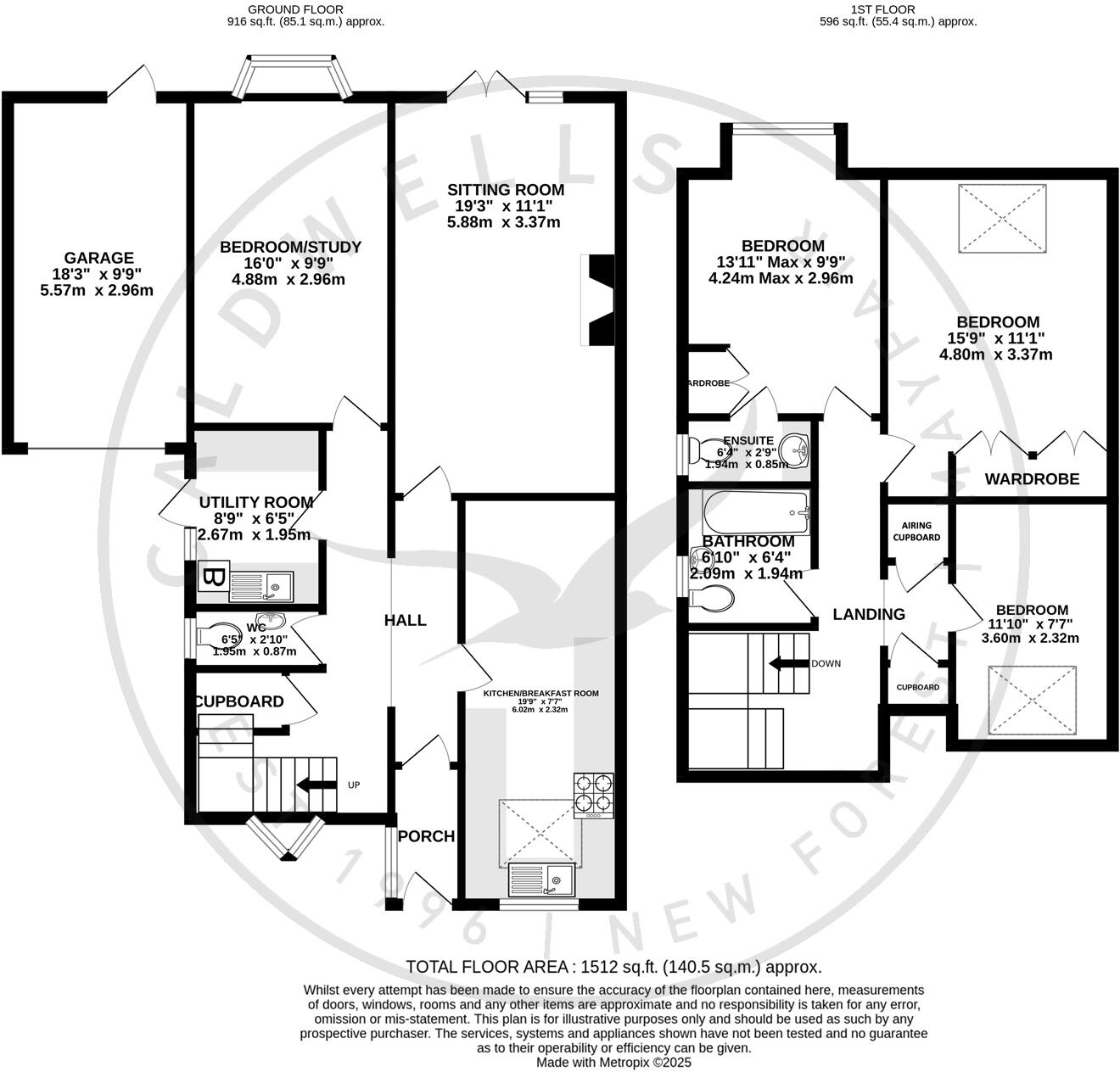Summary - 35 CHARNOCK CLOSE HORDLE LYMINGTON SO41 0GU
4 bed 1 bath Semi-Detached
West-facing garden, garage and flexible living in sought-after Hordle.
Four bedrooms with flexible ground-floor bedroom/study
This well-proportioned four-bedroom semi-detached house sits in a sought-after Hordle cul-de-sac, offering comfortable family living and easy access to village shops and good schools. The ground floor provides flexible space with a large sitting room opening to a west-facing garden, a kitchen/breakfast room with vaulted ceiling and Velux, plus a versatile ground-floor bedroom or study. Practical features include a utility room, cloakroom, garage and off-road parking.
Upstairs there are three further bedrooms, the main bedroom with fitted wardrobe and an en-suite cloakroom, and a family bathroom. The property is freehold, built in the 1980s, and benefits from mains gas central heating, double glazing (install date unknown) and fast broadband — appealing for families and those working from home.
The rear garden is a stand-out feature: a paved terrace, lawn, well-stocked flowerbeds, timber shed and aluminium greenhouse provide privacy and strong outdoor entertaining space. The home is in a very low-crime, very affluent area with easy links to Lymington and local amenities.
Notable practical points: the house is an average-sized family home (approx. 1,512 sq ft) in Council Tax band E (above-average costs). The property presents well but dates from 1983–1990, so some buyers may wish to update fixtures or check glazing and heating service history. There is one full family bathroom plus an en-suite cloakroom rather than a full second bathroom.
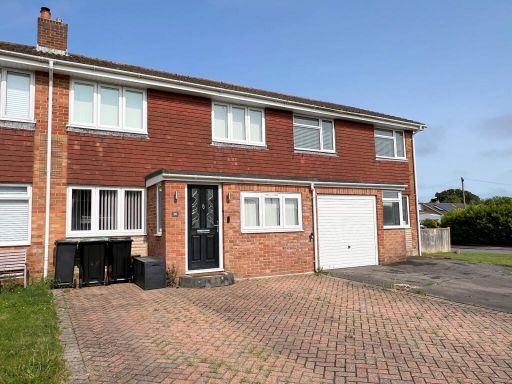 3 bedroom terraced house for sale in Larch Close, Hordle, Lymington, Hampshire. SO41 0GX, SO41 — £389,950 • 3 bed • 1 bath • 1260 ft²
3 bedroom terraced house for sale in Larch Close, Hordle, Lymington, Hampshire. SO41 0GX, SO41 — £389,950 • 3 bed • 1 bath • 1260 ft²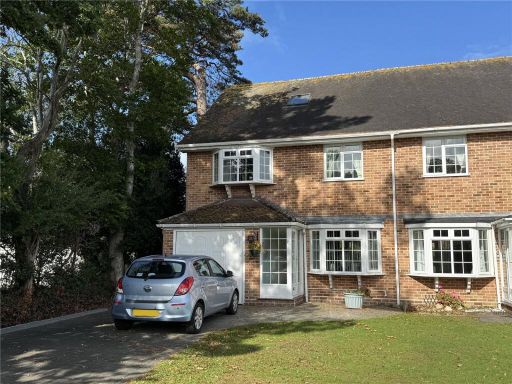 4 bedroom house for sale in Woodcock Lane, Hordle, Hampshire, SO41 — £485,000 • 4 bed • 2 bath • 1648 ft²
4 bedroom house for sale in Woodcock Lane, Hordle, Hampshire, SO41 — £485,000 • 4 bed • 2 bath • 1648 ft²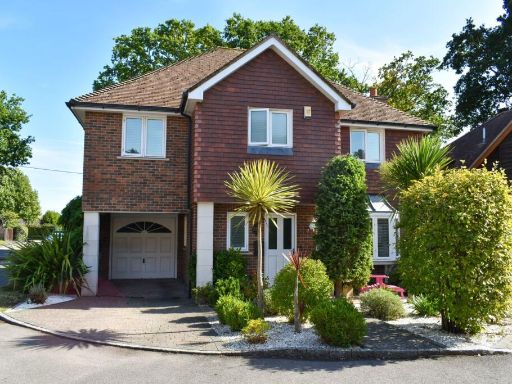 4 bedroom detached house for sale in The Ostlers, Hordle, Lymington, SO41 — £670,000 • 4 bed • 2 bath • 1503 ft²
4 bedroom detached house for sale in The Ostlers, Hordle, Lymington, SO41 — £670,000 • 4 bed • 2 bath • 1503 ft²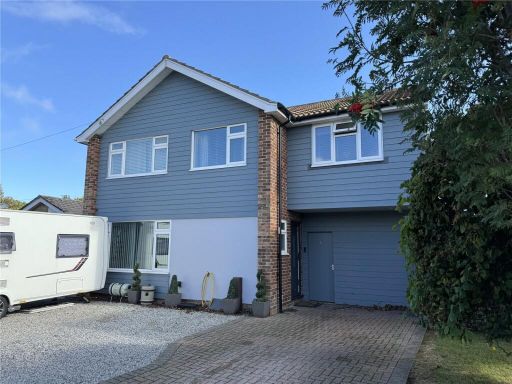 4 bedroom detached house for sale in Pinewood Road, Hordle, Hampshire, SO41 — £625,000 • 4 bed • 2 bath • 1589 ft²
4 bedroom detached house for sale in Pinewood Road, Hordle, Hampshire, SO41 — £625,000 • 4 bed • 2 bath • 1589 ft²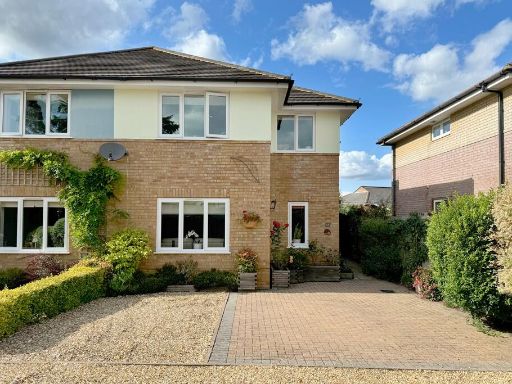 4 bedroom semi-detached house for sale in Wellingtonia Gardens, Hordle, Lymington, Hampshire, SO41 — £490,000 • 4 bed • 2 bath • 1212 ft²
4 bedroom semi-detached house for sale in Wellingtonia Gardens, Hordle, Lymington, Hampshire, SO41 — £490,000 • 4 bed • 2 bath • 1212 ft²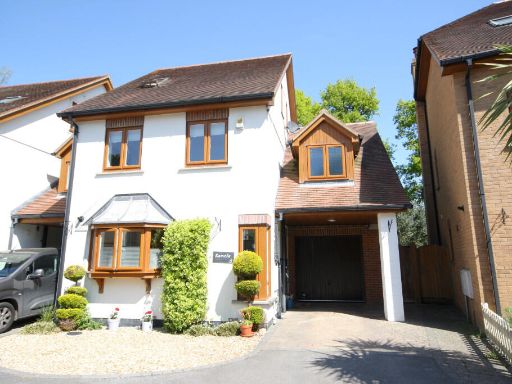 4 bedroom link detached house for sale in The Ostlers, Hordle, SO41 — £565,000 • 4 bed • 2 bath • 1746 ft²
4 bedroom link detached house for sale in The Ostlers, Hordle, SO41 — £565,000 • 4 bed • 2 bath • 1746 ft²