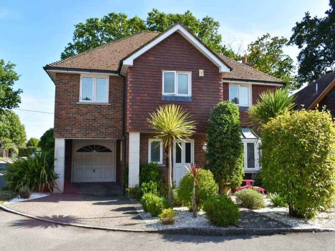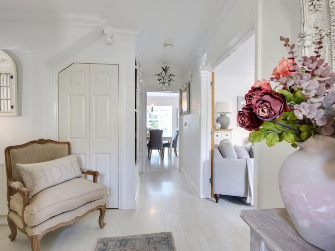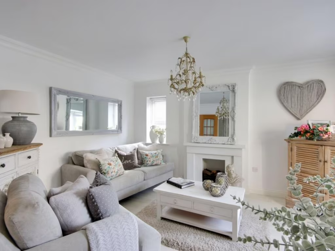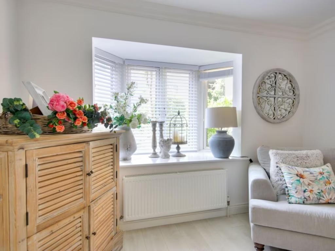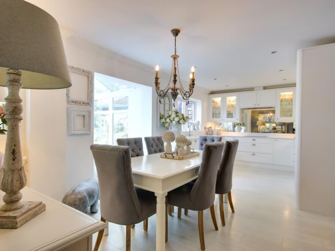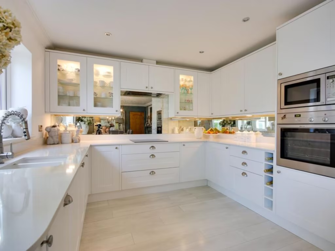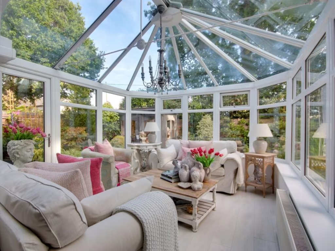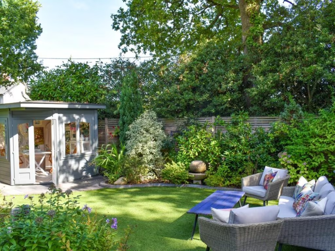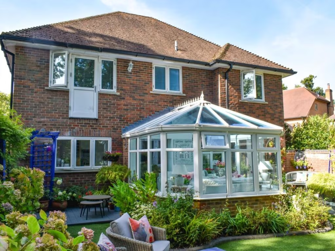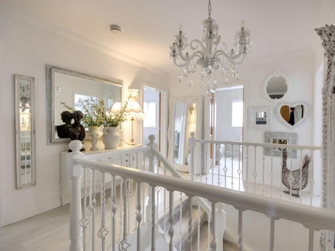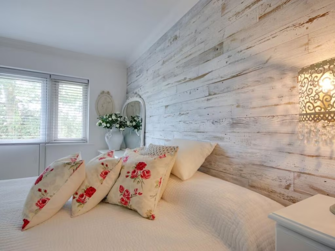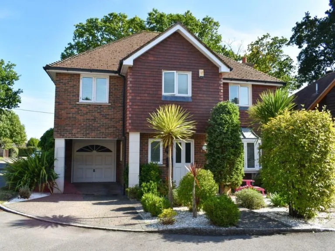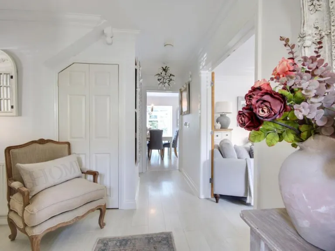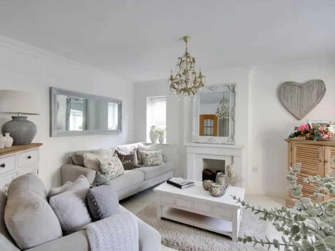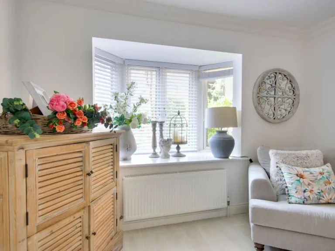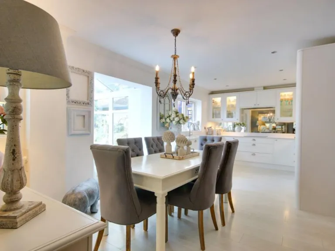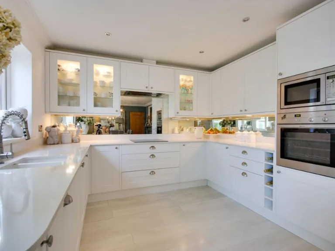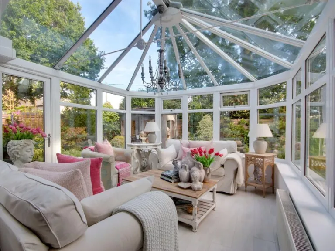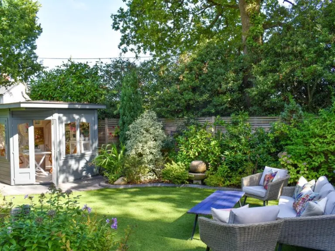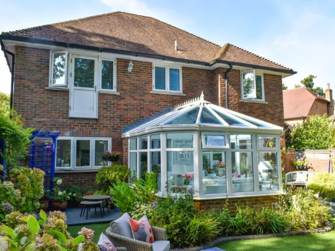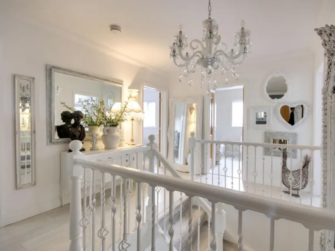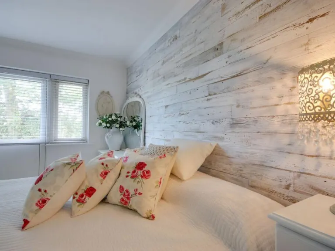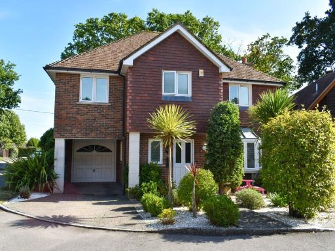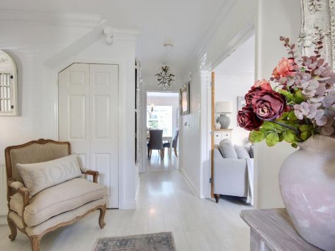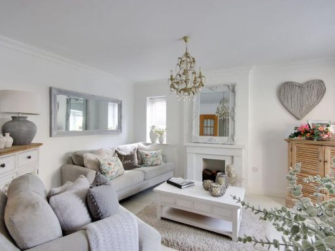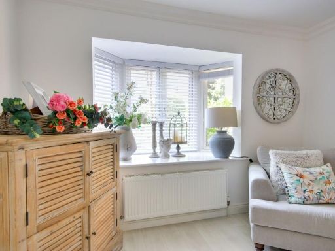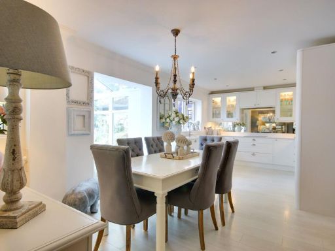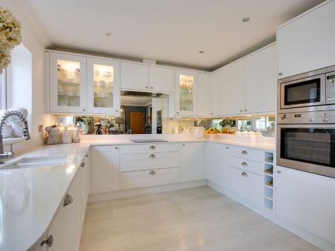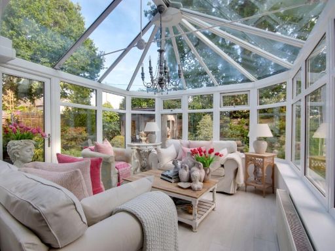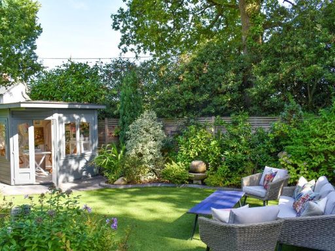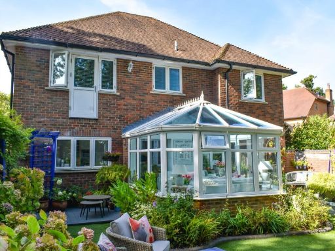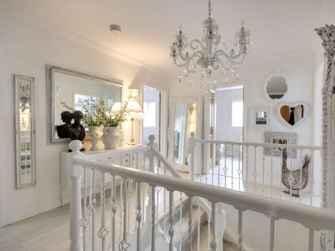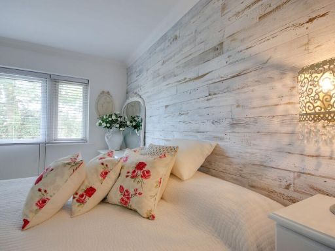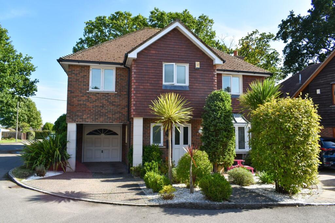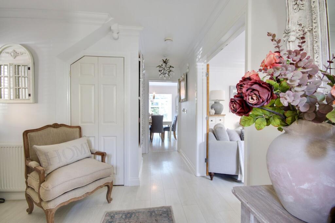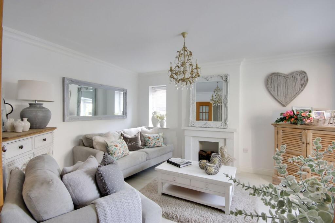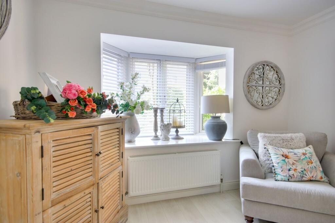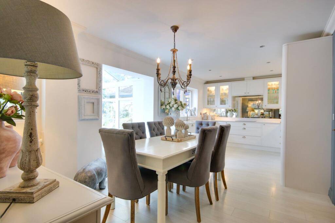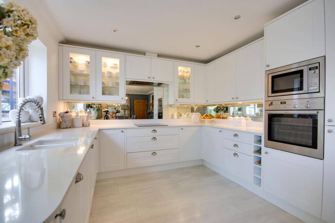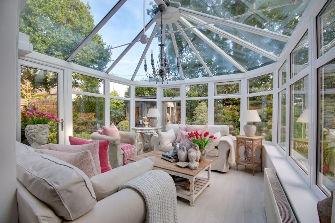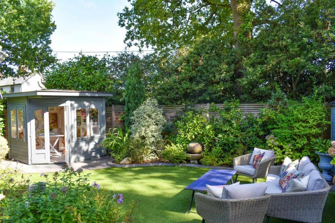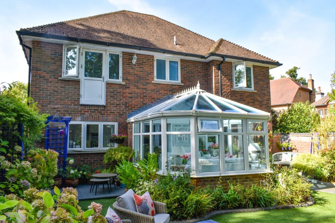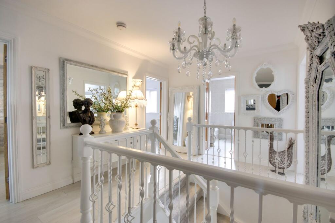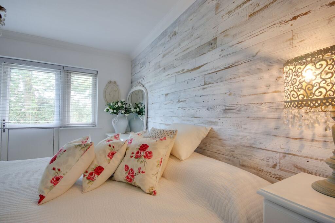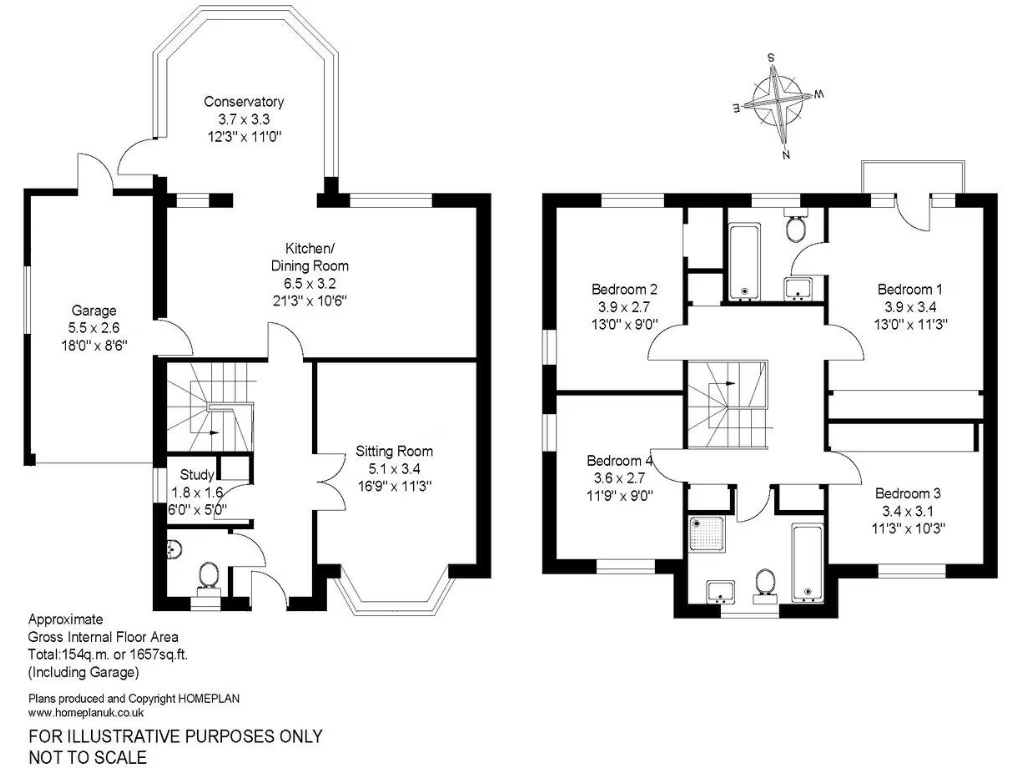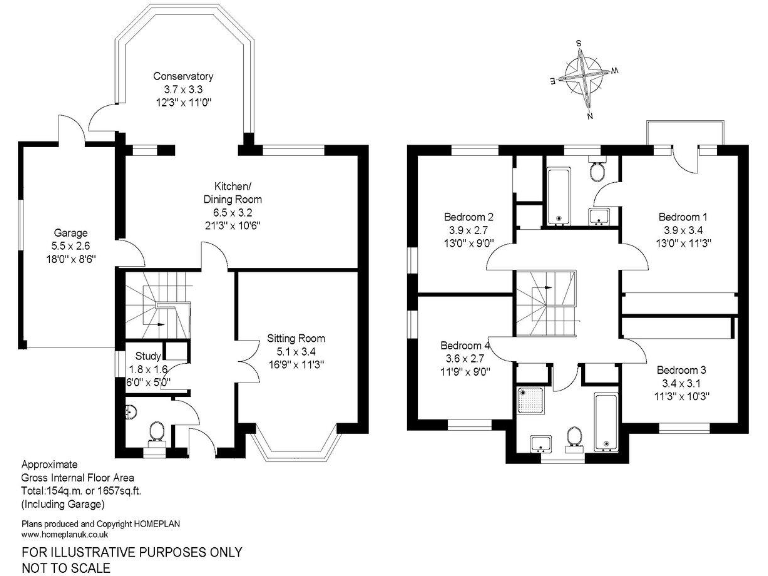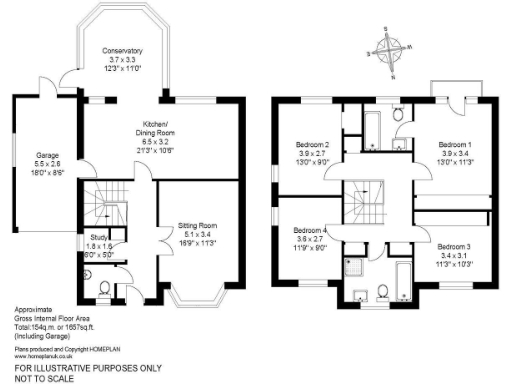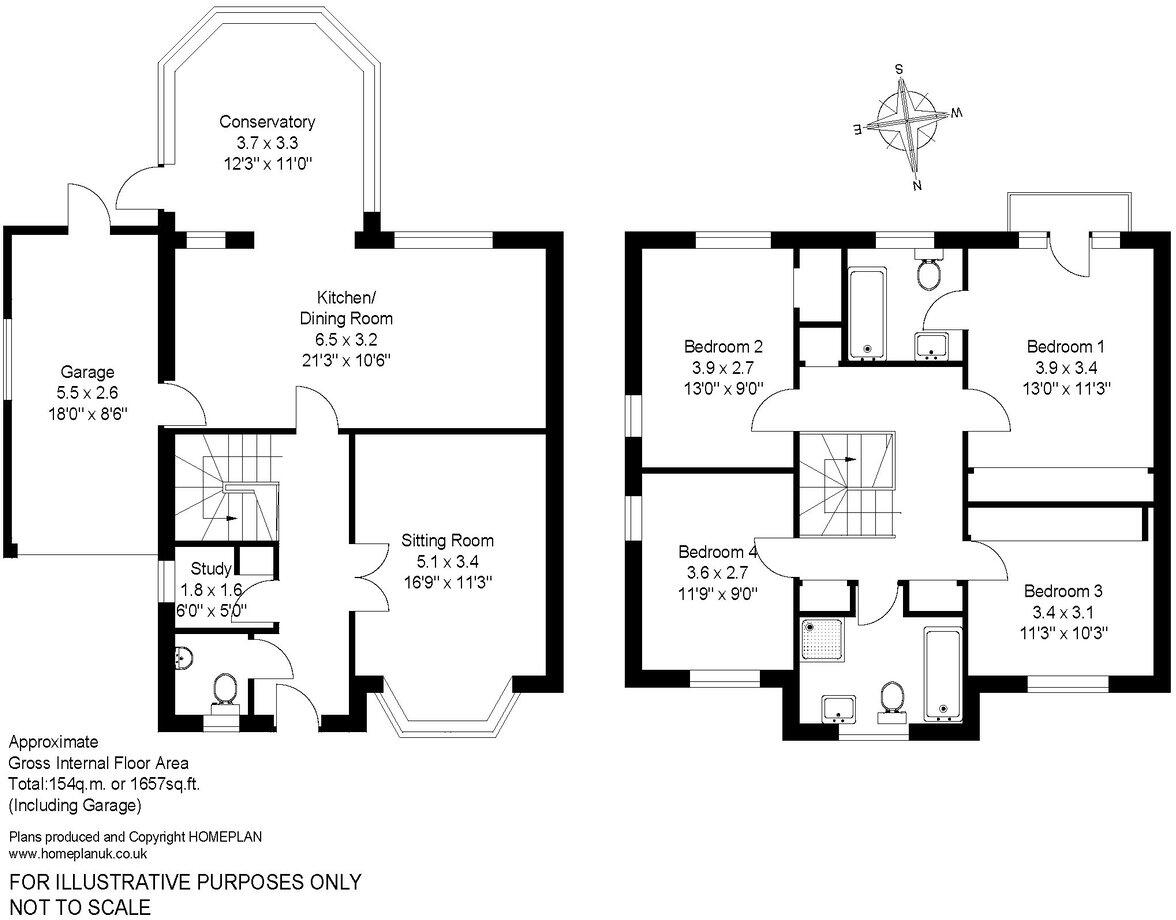Summary - 11 THE OSTLERS HORDLE LYMINGTON SO41 0FT
4 bed 2 bath Detached
Well‑appointed four-bedroom family home with private garden and garage, close to Hordle amenities..
Four bedrooms with ensuite to master and family bathroom
Private south‑east facing garden with patio, decking and summer house
Integral garage, driveway parking and easy village access
Conservatory with self‑cleaning Pilkington glass roof
Fast ultrafast broadband (up to 1000 Mbps) and gas central heating
EPC C (72), freehold; built 2003–2006, well maintained
Tree Preservation Order (TPO) on some garden trees
Council Tax Band F and small management/service charges
This well-presented four-bedroom detached house occupies a corner plot in a quiet cul-de-sac close to Hordle village centre, offering comfortable family living and easy access to local shops, outstanding primary schools and the nearby New Forest. Constructed in the early 2000s, the home is in good condition throughout with a light, contemporary interior, a large glazed conservatory and a private south‑east facing garden that benefits from sun through much of the day.
Ground floor living is versatile: a sitting room with a working fireplace, a generously fitted kitchen/dining room that opens to the conservatory, a handy study and utility/garage access. Upstairs provides four bedrooms, an ensuite to the master and a tiled family bathroom — layouts that suit families needing space, home‑working options and entertaining areas. Practical features include gas central heating, double glazing, an integral garage with plumbing and a driveway for private parking.
Notable positives include fast ultrafast broadband availability, low local crime, no flood risk and attractive, low‑maintenance gardens with patios, decking, a summer house and self‑cleaning Pilkington glass to the conservatory roof. The property has an EPC rating of C (current 72), freehold tenure and an estimated total area around 1,503 sq ft.
Buyers should note a few material points: council tax band F (described as expensive) applies; there is a small estate management charge (approximately £10 per month) and a modest service charge noted locally (£120 reported); several garden trees are covered by a Tree Preservation Order (TPO); and the advertised Juliette balcony is stated as to be installed. Overall this is a comfortable, modern family home in an affluent, well‑connected area with scope for modest updating if desired.
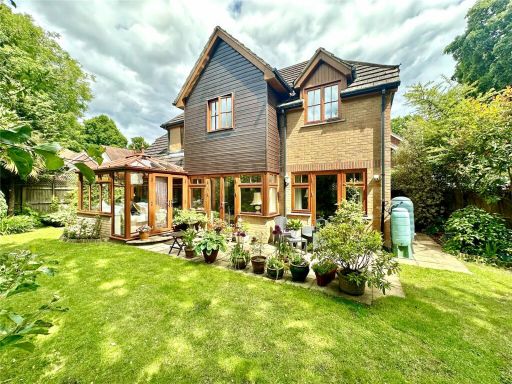 4 bedroom detached house for sale in The Ostlers, Hordle, Lymington, Hampshire, SO41 — £580,000 • 4 bed • 2 bath • 1540 ft²
4 bedroom detached house for sale in The Ostlers, Hordle, Lymington, Hampshire, SO41 — £580,000 • 4 bed • 2 bath • 1540 ft²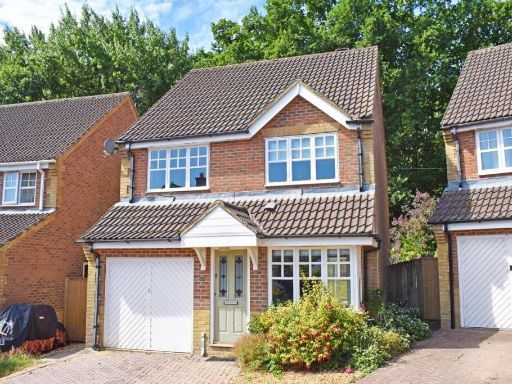 4 bedroom detached house for sale in Wisbech Way, Hordle, Lymington, SO41 — £499,950 • 4 bed • 3 bath • 1206 ft²
4 bedroom detached house for sale in Wisbech Way, Hordle, Lymington, SO41 — £499,950 • 4 bed • 3 bath • 1206 ft²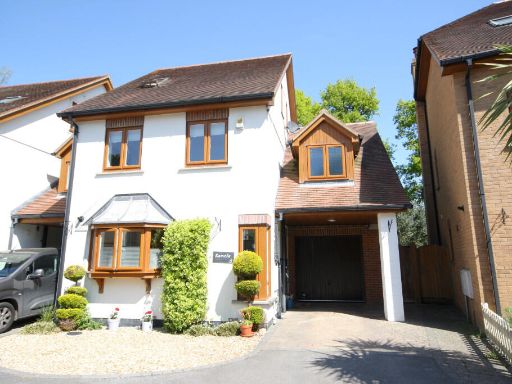 4 bedroom link detached house for sale in The Ostlers, Hordle, SO41 — £565,000 • 4 bed • 2 bath • 1746 ft²
4 bedroom link detached house for sale in The Ostlers, Hordle, SO41 — £565,000 • 4 bed • 2 bath • 1746 ft²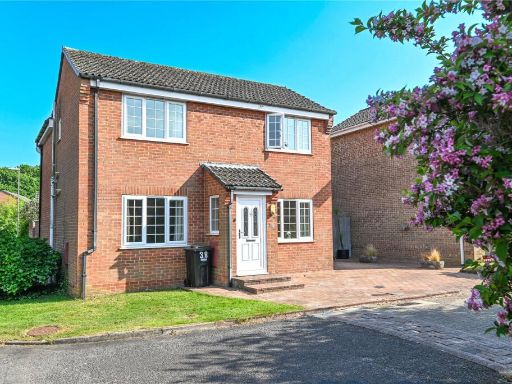 4 bedroom detached house for sale in Acacia Road, Hordle, Lymington, Hampshire, SO41 — £520,000 • 4 bed • 3 bath • 1316 ft²
4 bedroom detached house for sale in Acacia Road, Hordle, Lymington, Hampshire, SO41 — £520,000 • 4 bed • 3 bath • 1316 ft²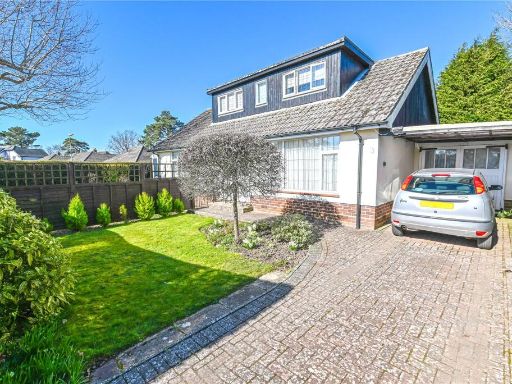 4 bedroom detached house for sale in Mallard Close, Hordle, Lymington, Hampshire, SO41 — £475,000 • 4 bed • 1 bath • 1494 ft²
4 bedroom detached house for sale in Mallard Close, Hordle, Lymington, Hampshire, SO41 — £475,000 • 4 bed • 1 bath • 1494 ft²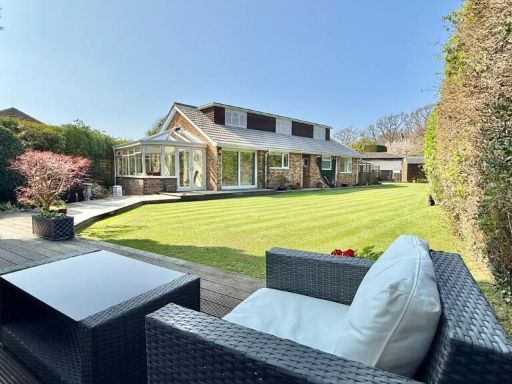 4 bedroom detached house for sale in Mallard Close, Hordle, Lymington, SO41 — £650,000 • 4 bed • 2 bath • 1714 ft²
4 bedroom detached house for sale in Mallard Close, Hordle, Lymington, SO41 — £650,000 • 4 bed • 2 bath • 1714 ft²