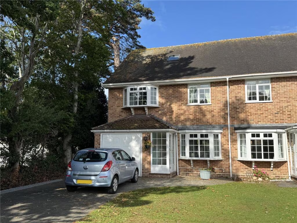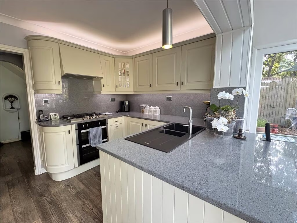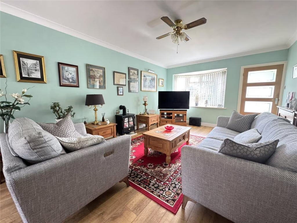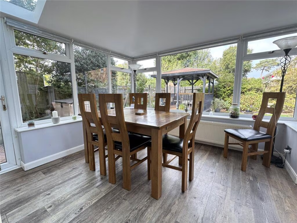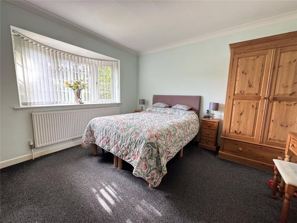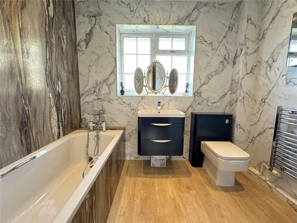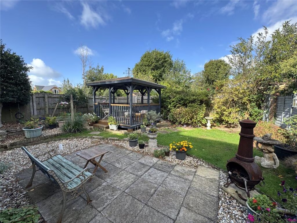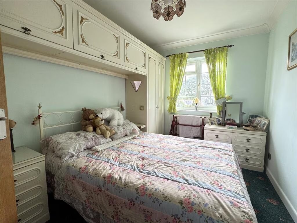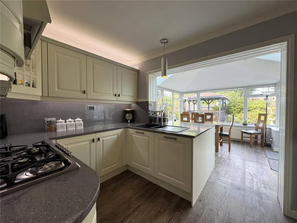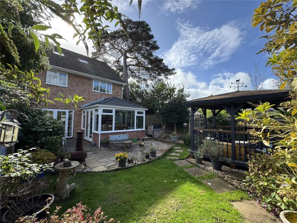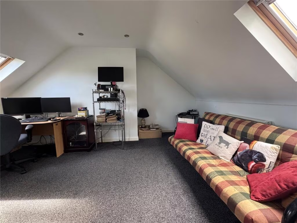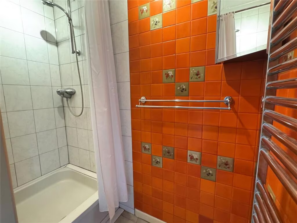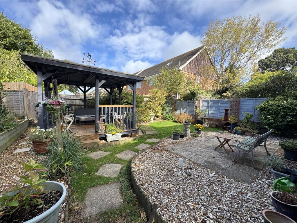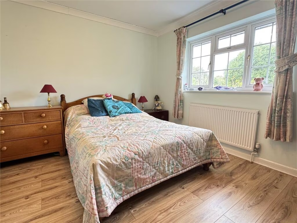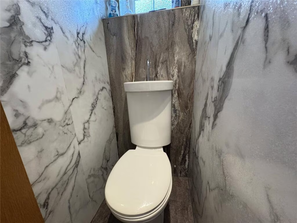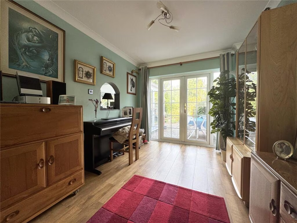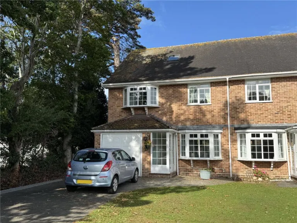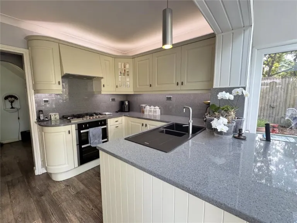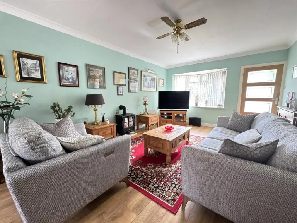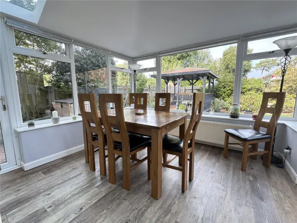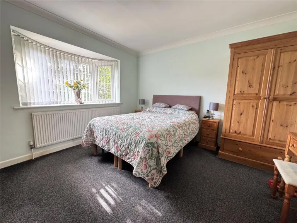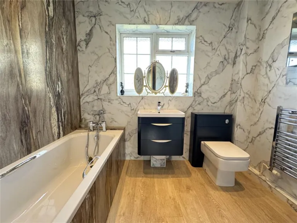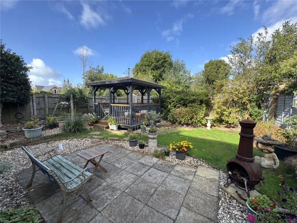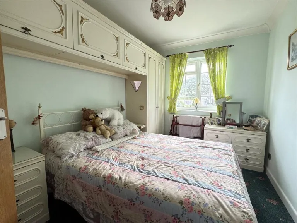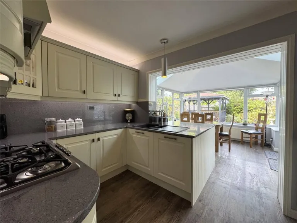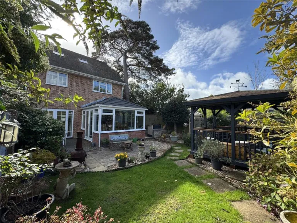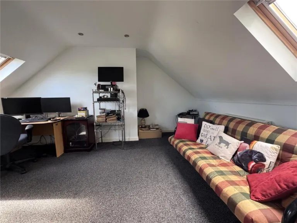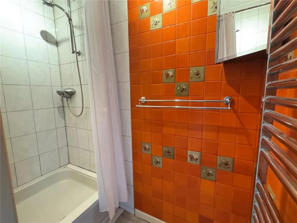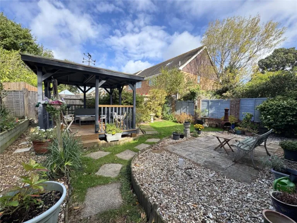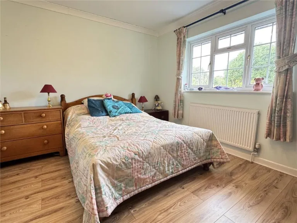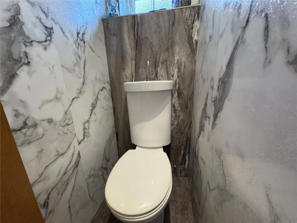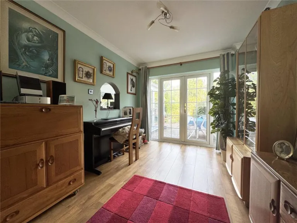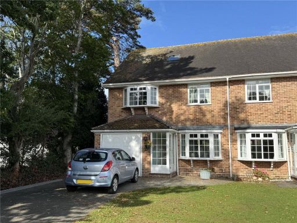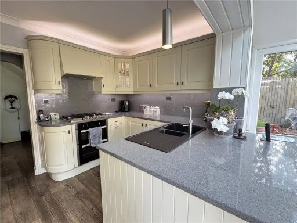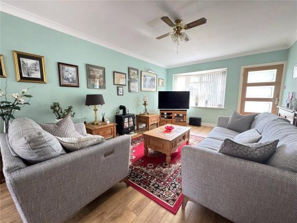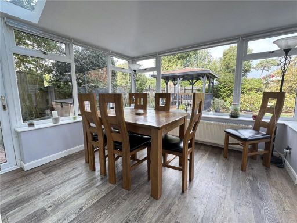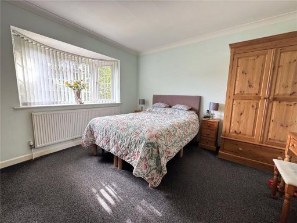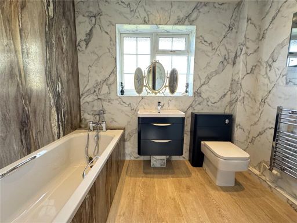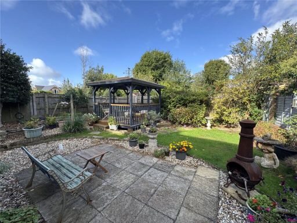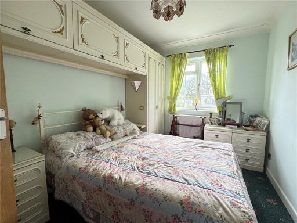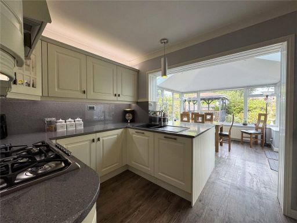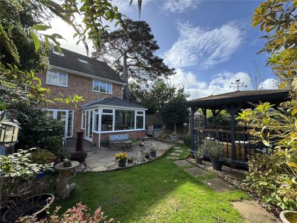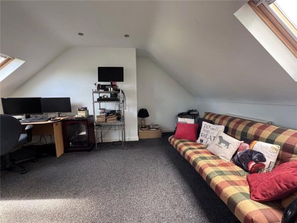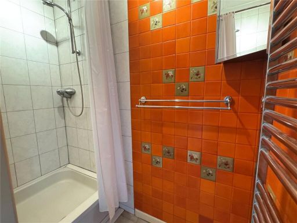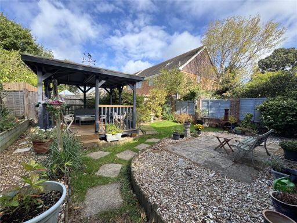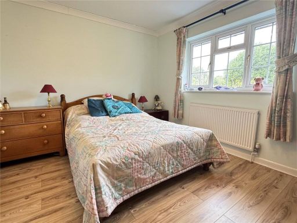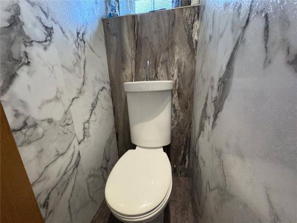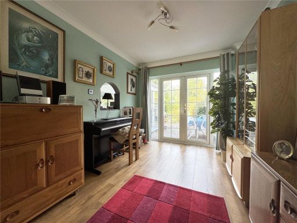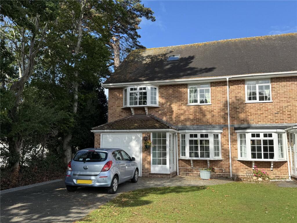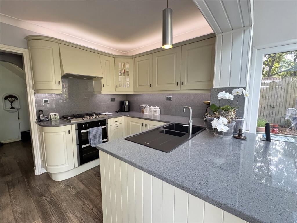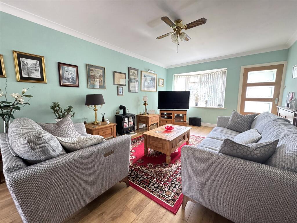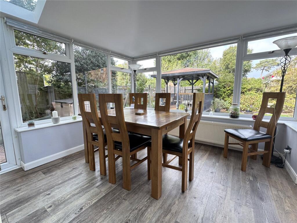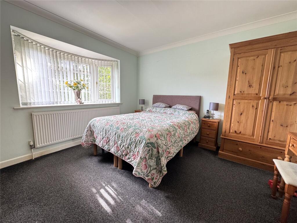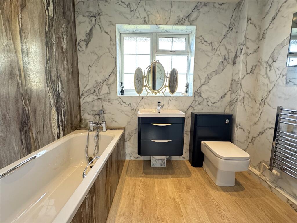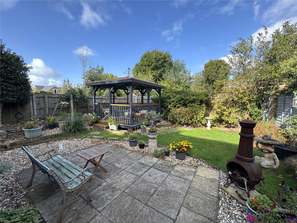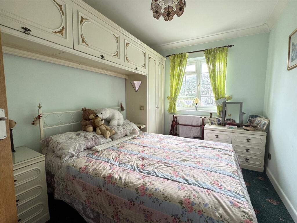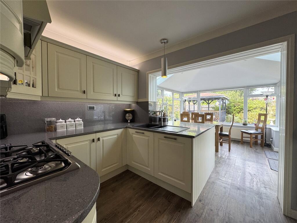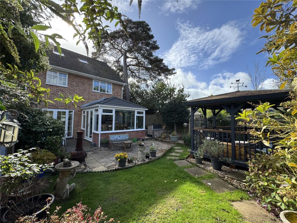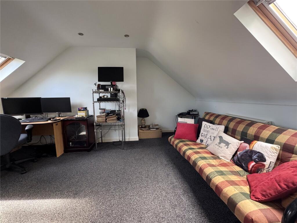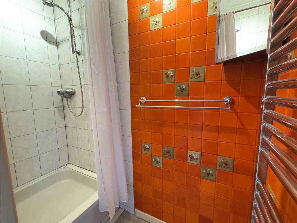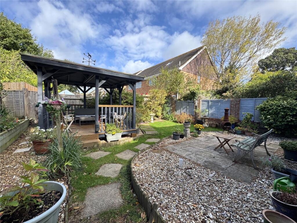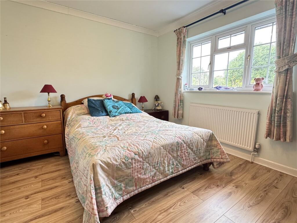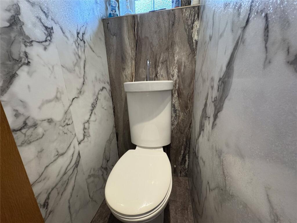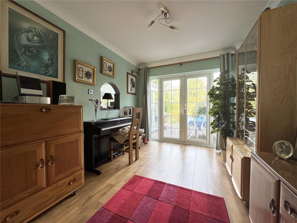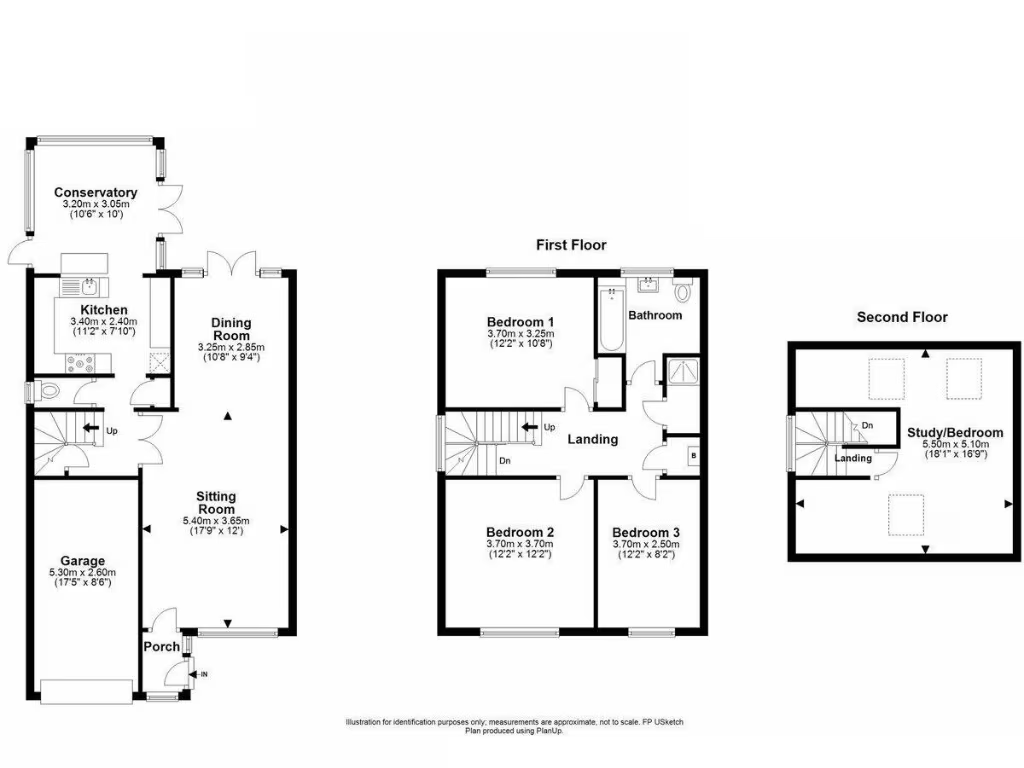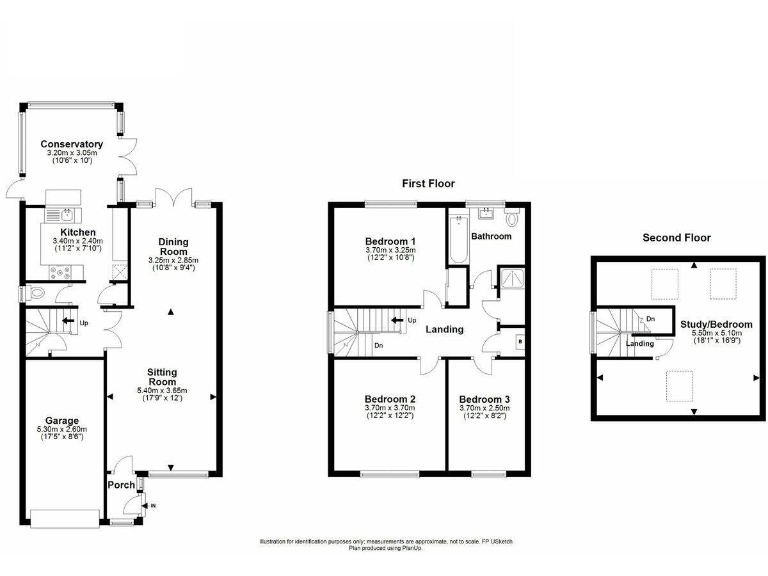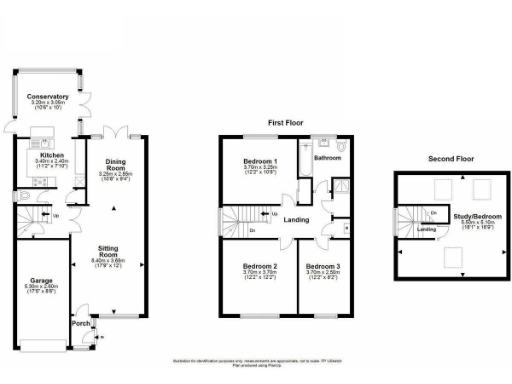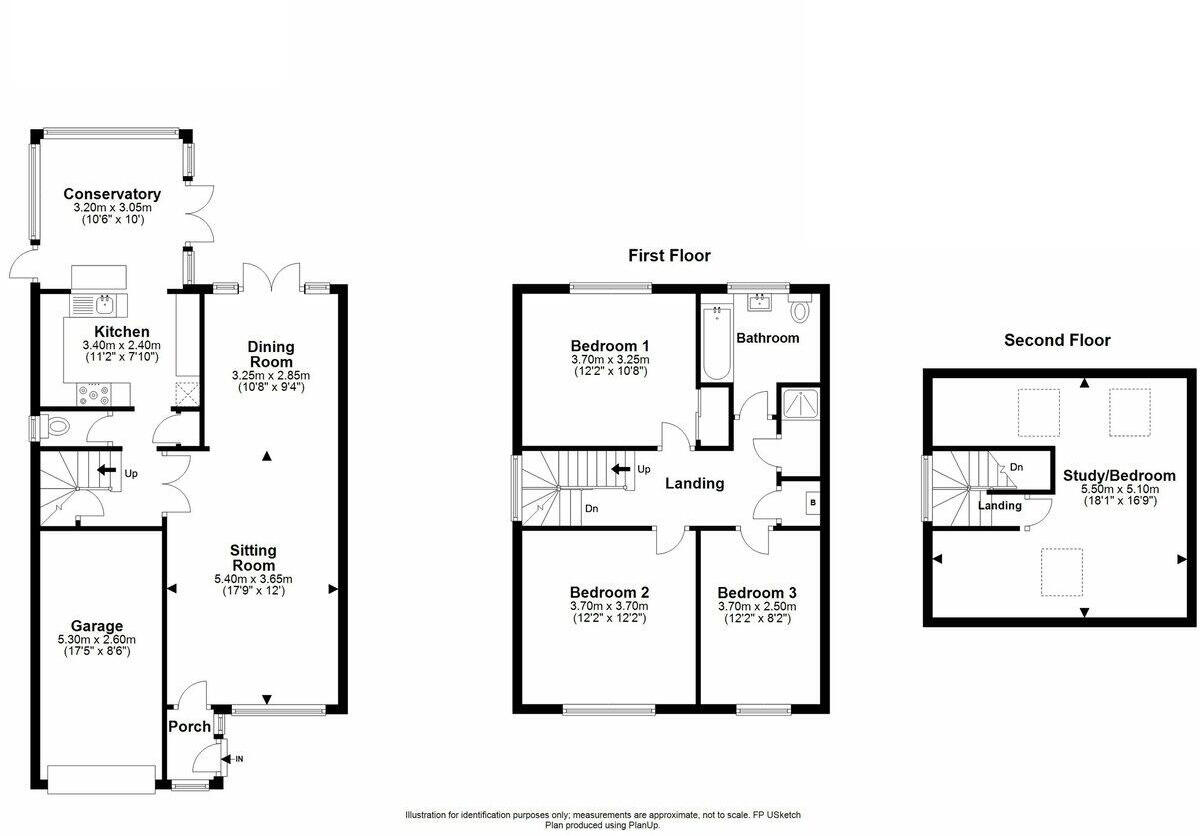Summary - 7 Woodcock Lane, Hordle, LYMINGTON SO41 0FG
4 bed 2 bath House
Well-presented four-bedroom village home with garage, gardens and top-floor conversion potential.
Four double bedrooms including large top-floor studio potential bathroom addition
Set on a quiet street in Hordle Village, this substantial four-bedroom home suits an established family seeking space and scope. The well-presented ground floor offers three reception rooms, a generous living/dining area with doors to the rear garden and an open-plan kitchen with central island leading to an orangery — ideal for everyday family life and entertaining.
Upstairs are three double bedrooms, a family bathroom and a separate shower room; a large top-floor studio (bedroom four) occupies the entire second floor and provides clear potential to add an additional bathroom. Practical features include an integral garage, driveway parking for several vehicles, gas central heating and double glazing.
The plot is a comfortable village-sized rear garden with patio, lawn and established borders plus an alfresco pergola area. EPC band D and the likely absence of cavity wall insulation date the house to the late 1960s/1970s and mean modest energy-improvement work could reduce bills and add value.
This property balances move-in-ready presentation with straightforward opportunities to modernise (top-floor bathroom addition, insulation upgrades). Located close to outstanding primary schooling and local amenities, it’s an easy family move with low local crime and good broadband speeds.
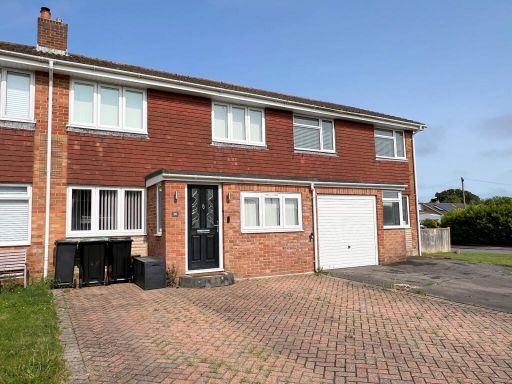 3 bedroom terraced house for sale in Larch Close, Hordle, Lymington, Hampshire. SO41 0GX, SO41 — £389,950 • 3 bed • 1 bath • 1260 ft²
3 bedroom terraced house for sale in Larch Close, Hordle, Lymington, Hampshire. SO41 0GX, SO41 — £389,950 • 3 bed • 1 bath • 1260 ft²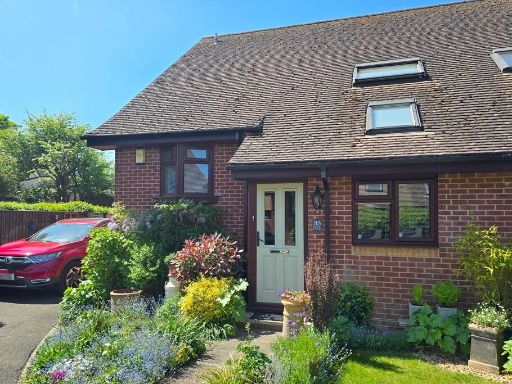 4 bedroom semi-detached house for sale in Charnock Close, Hordle, Lymington, Hampshire, SO41 — £460,000 • 4 bed • 1 bath • 1512 ft²
4 bedroom semi-detached house for sale in Charnock Close, Hordle, Lymington, Hampshire, SO41 — £460,000 • 4 bed • 1 bath • 1512 ft²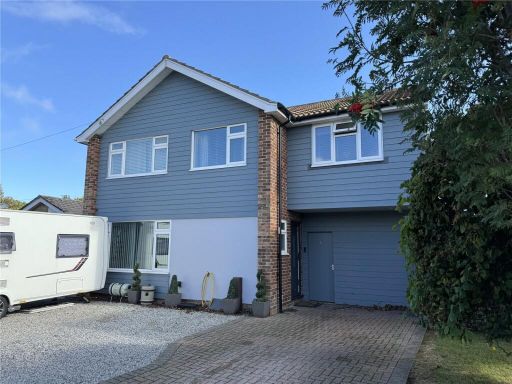 4 bedroom detached house for sale in Pinewood Road, Hordle, Hampshire, SO41 — £625,000 • 4 bed • 2 bath • 1589 ft²
4 bedroom detached house for sale in Pinewood Road, Hordle, Hampshire, SO41 — £625,000 • 4 bed • 2 bath • 1589 ft²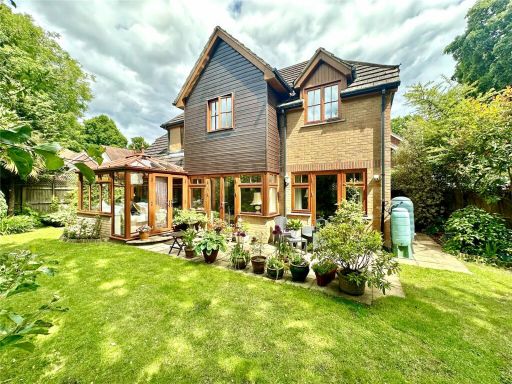 4 bedroom detached house for sale in The Ostlers, Hordle, Lymington, Hampshire, SO41 — £580,000 • 4 bed • 2 bath • 1540 ft²
4 bedroom detached house for sale in The Ostlers, Hordle, Lymington, Hampshire, SO41 — £580,000 • 4 bed • 2 bath • 1540 ft²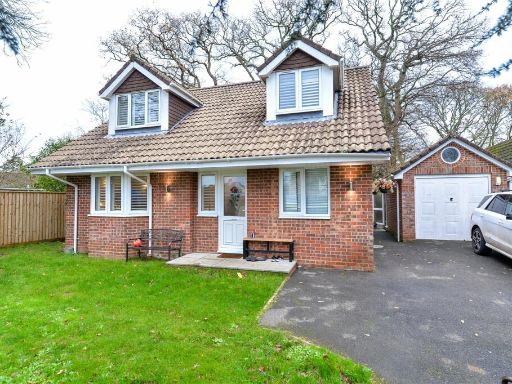 4 bedroom detached house for sale in Everton Road, Hordle, Lymington, Hampshire, SO41 — £450,000 • 4 bed • 2 bath • 1271 ft²
4 bedroom detached house for sale in Everton Road, Hordle, Lymington, Hampshire, SO41 — £450,000 • 4 bed • 2 bath • 1271 ft²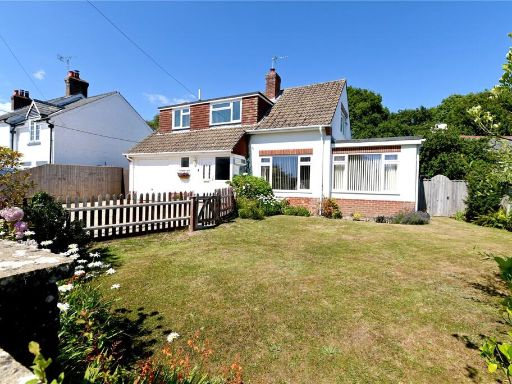 4 bedroom bungalow for sale in Everton Road, Hordle, Lymington, Hampshire, SO41 — £599,950 • 4 bed • 2 bath • 1517 ft²
4 bedroom bungalow for sale in Everton Road, Hordle, Lymington, Hampshire, SO41 — £599,950 • 4 bed • 2 bath • 1517 ft²