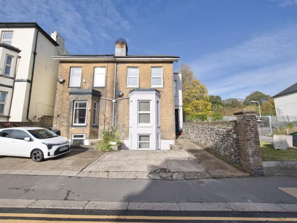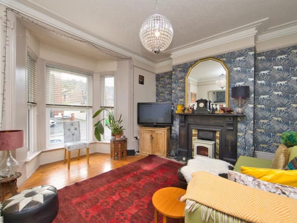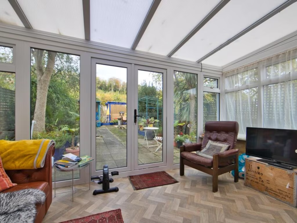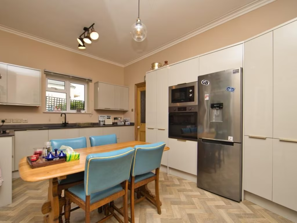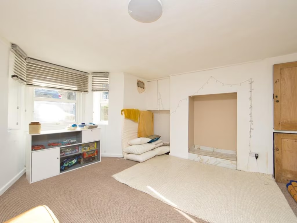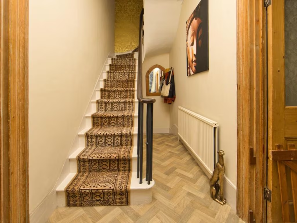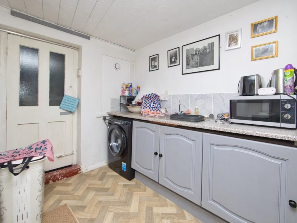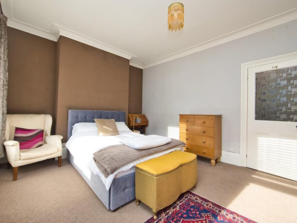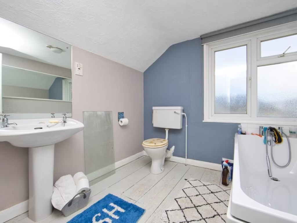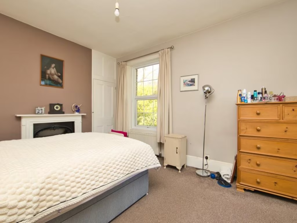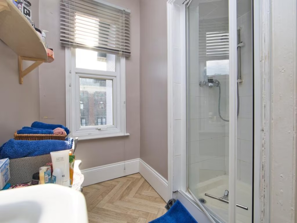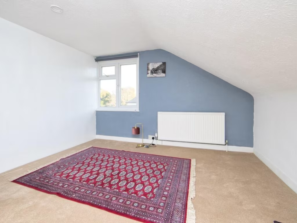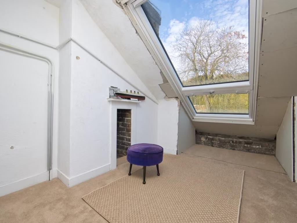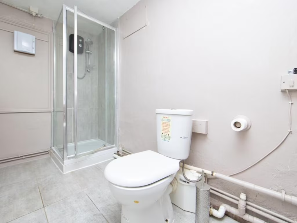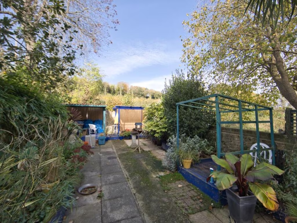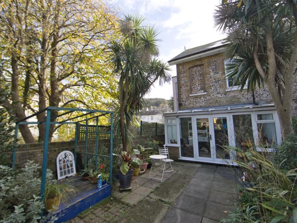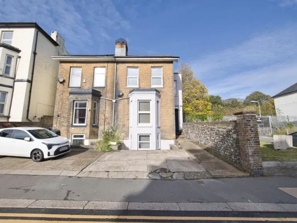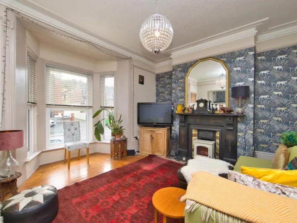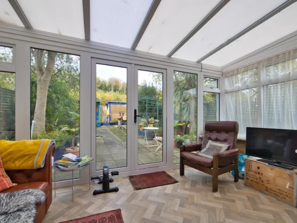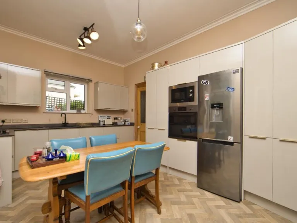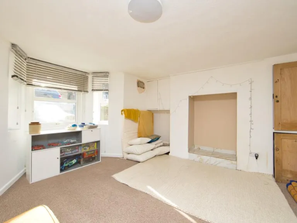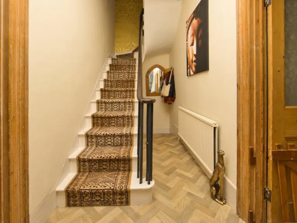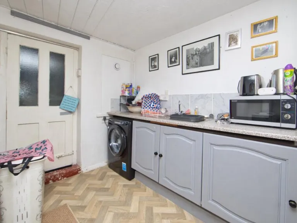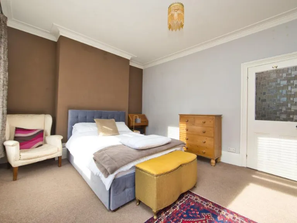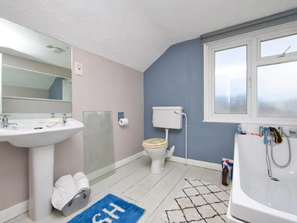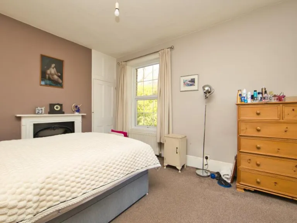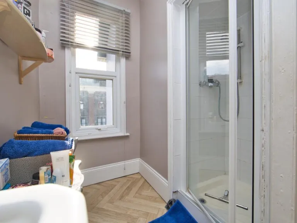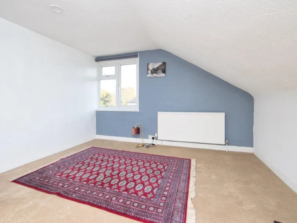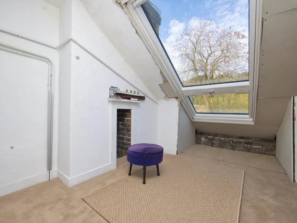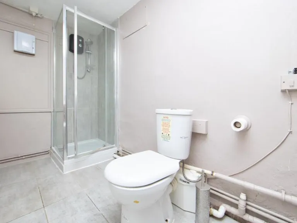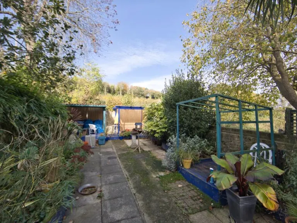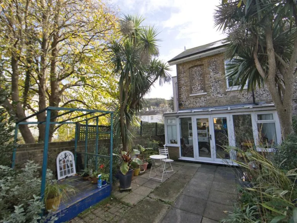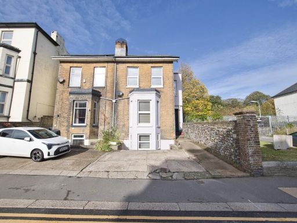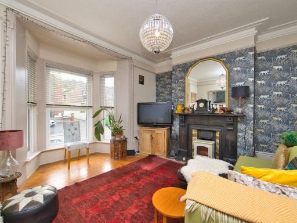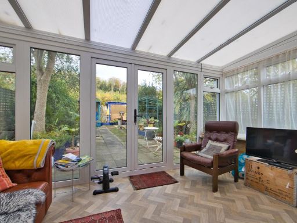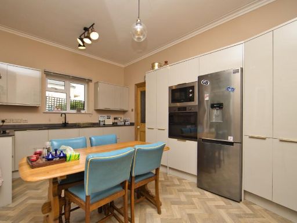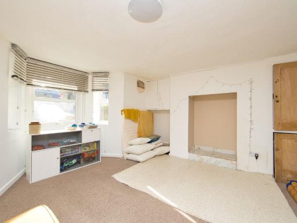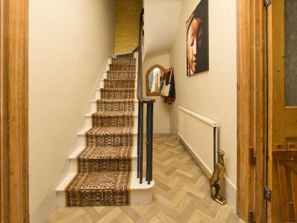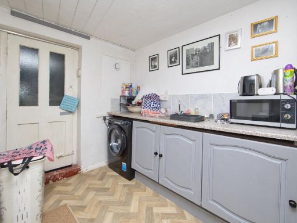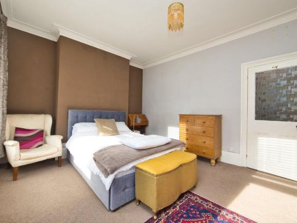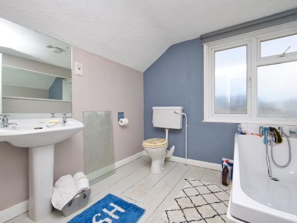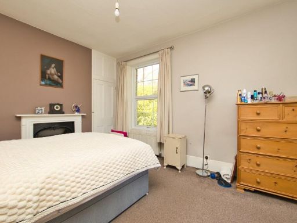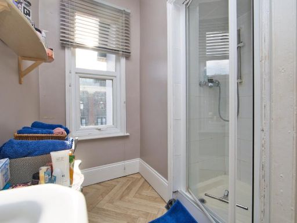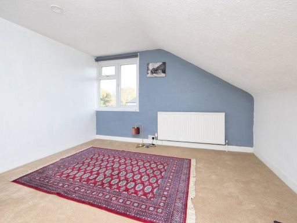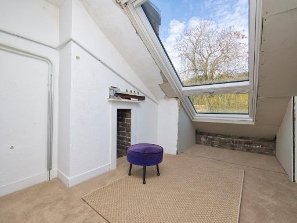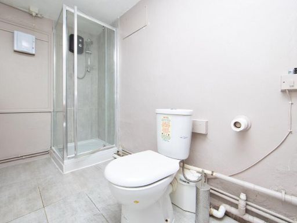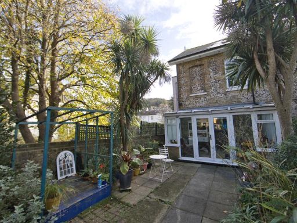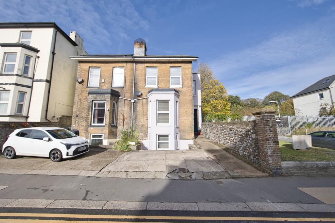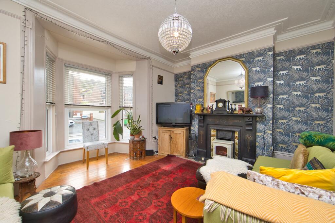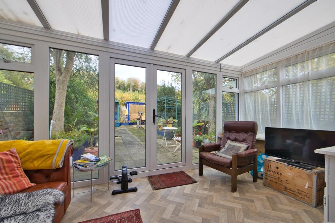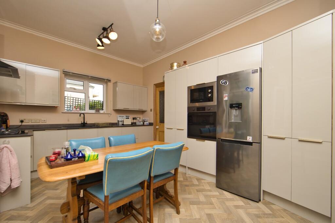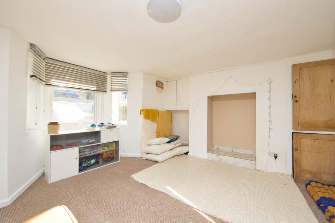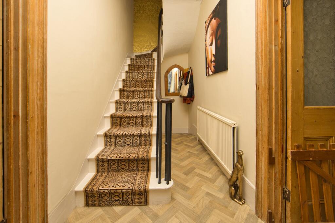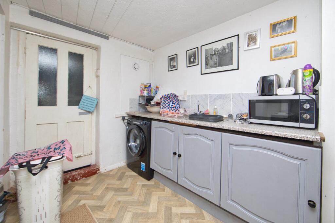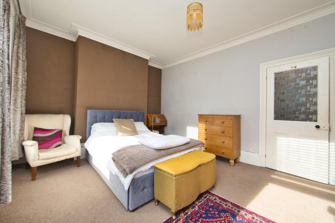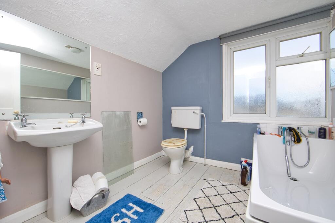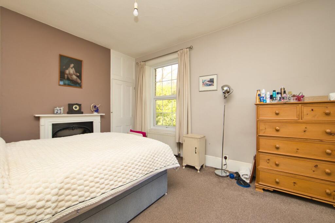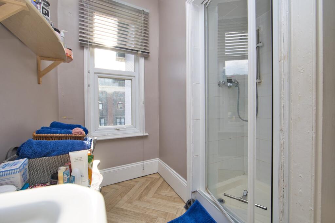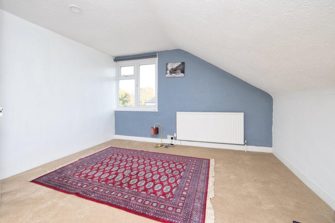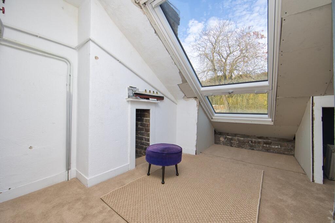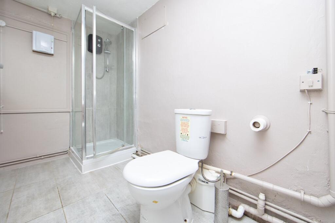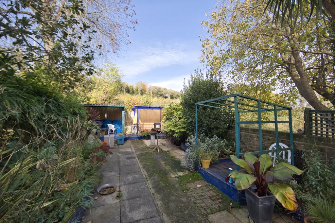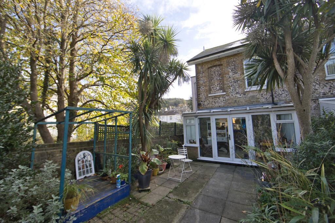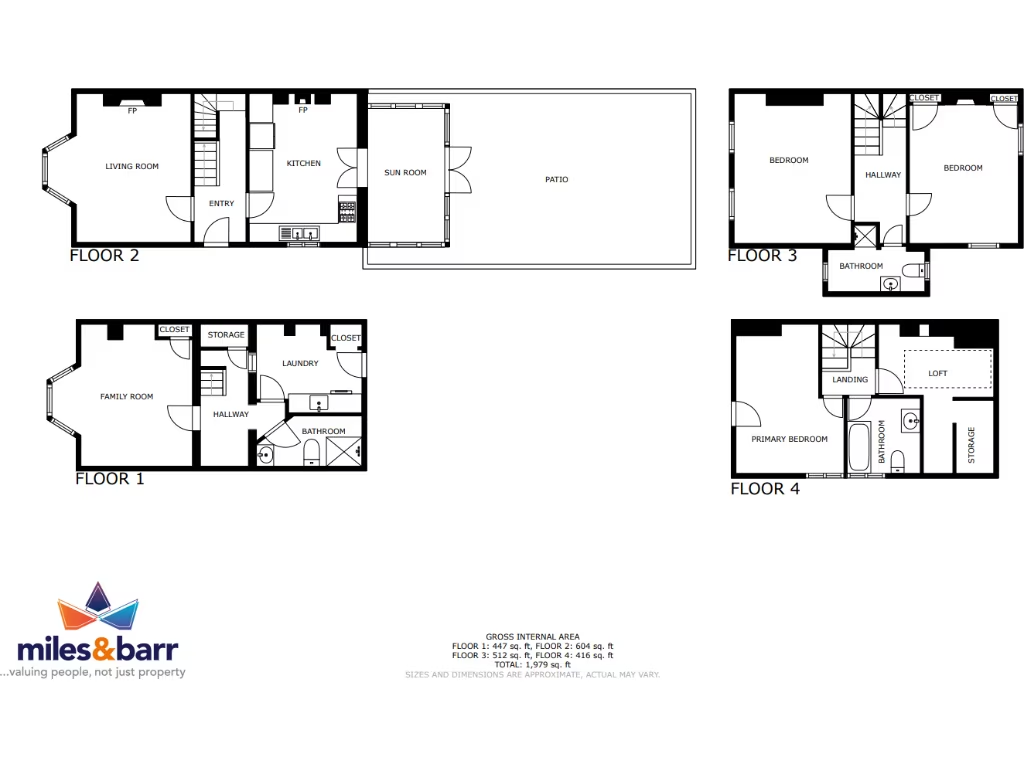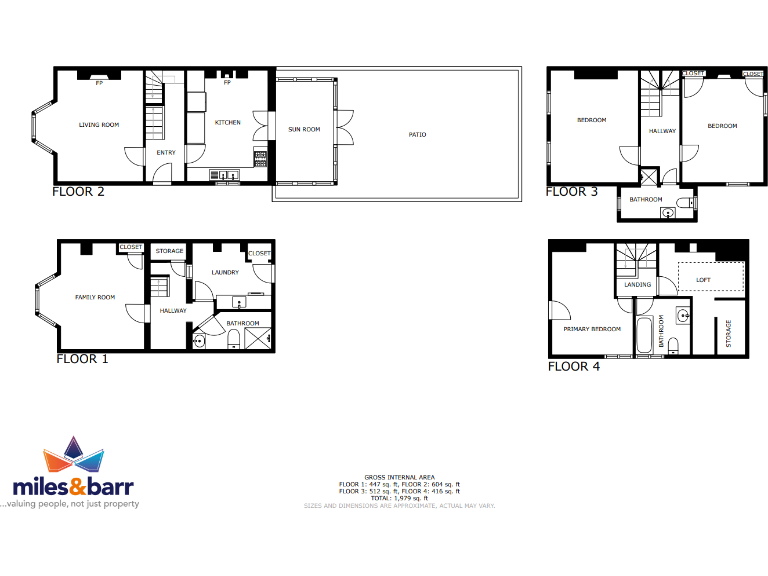Summary - 82 FOLKESTONE ROAD DOVER CT17 9SQ
4 bed 3 bath Semi-Detached
Chain-free, split-level property with separate basement flat and off-street parking near Priory station.
- Four bedrooms across multiple floors, flexible living layout
- Self-contained lower-ground level with kitchen and bathroom
- Off-street parking immediately to the front
- Period features: bay windows, high ceilings, original fireplace
- Double glazing fitted post-2002 and mains gas central heating
- Solid brick walls assumed uninsulated; retrofit likely needed
- Front boundary wall and paving require refurbishment
- Local area: very deprived ward and above-average crime rates
A substantial four-bedroom semi-detached period house arranged over four floors, offered chain free and with rare off-street parking directly to the front. The property retains many Victorian features — bay windows, high ceilings and an original fireplace — and benefits from modern double glazing and mains gas heating. Its layout includes a self-contained lower-ground level with kitchen and bathroom, offering genuine dual-living or rental potential.
The interior is bright and well-proportioned with a conservatory leading to a modest rear garden, making day-to-day family life straightforward. The basement conversion increases usable space and could provide an income stream or independent annexe subject to any required consents. Commuters will value the short walk to Dover Priory station and good road links to Canterbury and London.
Buyers should note material practicalities: the building is solid brick with no cavity insulation, external walls likely uninsulated; front paving and boundary wall show wear and would benefit from refurbishment. The rear garden is functional but cluttered and would need tidying to maximise usable space. The local area has higher-than-average crime levels and is in a very deprived ward, which may concern some buyers or affect long-term demand.
Overall this is a versatile period property for a family seeking space and character, an investor targeting multi-occupancy or a purchaser looking for an owner-occupied home with rental help from a basement flat. The property’s size and split-level layout give clear scope for improvement and value uplift with targeted renovation and external repairs.
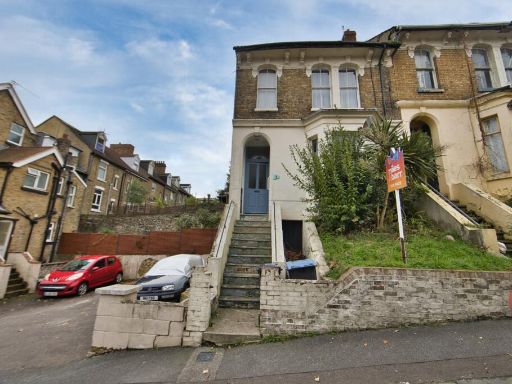 4 bedroom end of terrace house for sale in De Burgh Hill, Dover, CT17 — £210,000 • 4 bed • 2 bath • 1530 ft²
4 bedroom end of terrace house for sale in De Burgh Hill, Dover, CT17 — £210,000 • 4 bed • 2 bath • 1530 ft²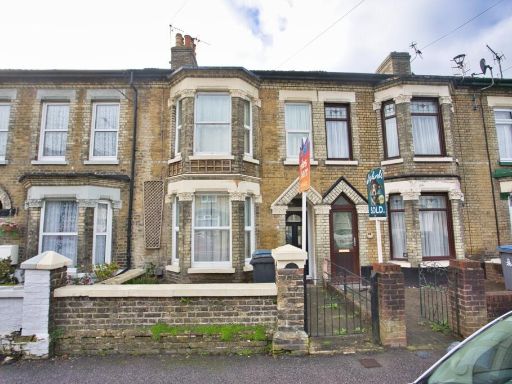 3 bedroom terraced house for sale in Buckland Avenue, Dover, CT16 — £275,000 • 3 bed • 2 bath • 1410 ft²
3 bedroom terraced house for sale in Buckland Avenue, Dover, CT16 — £275,000 • 3 bed • 2 bath • 1410 ft²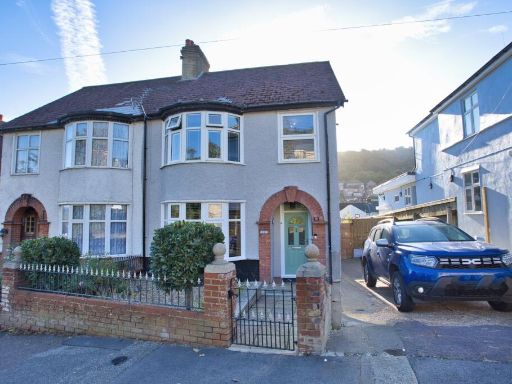 4 bedroom semi-detached house for sale in Folkestone Road, Dover, Kent, CT17 — £375,000 • 4 bed • 1 bath • 1334 ft²
4 bedroom semi-detached house for sale in Folkestone Road, Dover, Kent, CT17 — £375,000 • 4 bed • 1 bath • 1334 ft²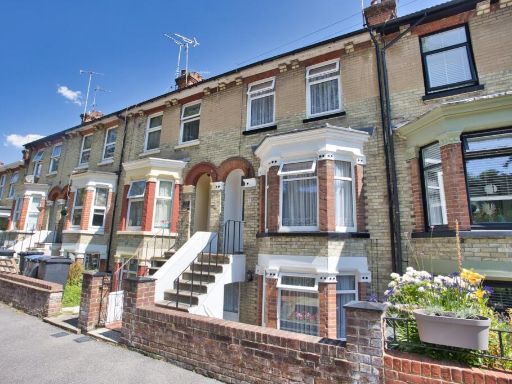 3 bedroom terraced house for sale in Crabble Avenue, Dover, Kent, CT17 — £300,000 • 3 bed • 1 bath • 1223 ft²
3 bedroom terraced house for sale in Crabble Avenue, Dover, Kent, CT17 — £300,000 • 3 bed • 1 bath • 1223 ft²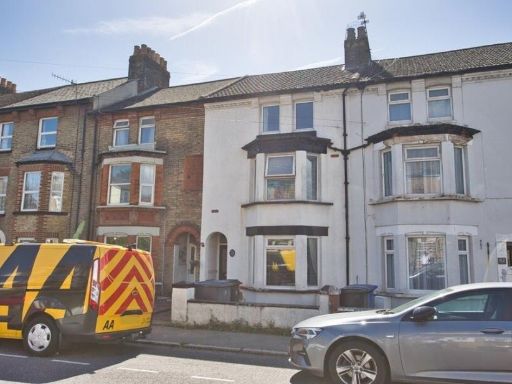 4 bedroom terraced house for sale in Buckland Avenue, Dover, Kent, CT16 — £300,000 • 4 bed • 2 bath • 1309 ft²
4 bedroom terraced house for sale in Buckland Avenue, Dover, Kent, CT16 — £300,000 • 4 bed • 2 bath • 1309 ft²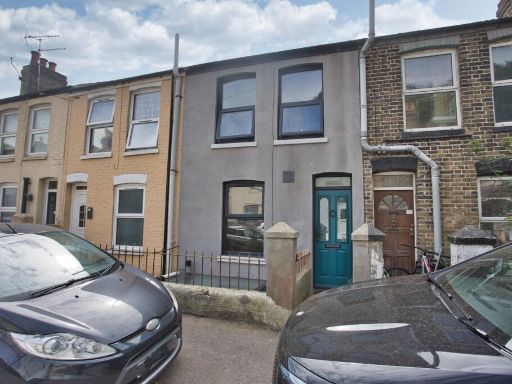 3 bedroom terraced house for sale in Percival Terrace, Dover, CT17 — £200,000 • 3 bed • 1 bath • 1110 ft²
3 bedroom terraced house for sale in Percival Terrace, Dover, CT17 — £200,000 • 3 bed • 1 bath • 1110 ft²