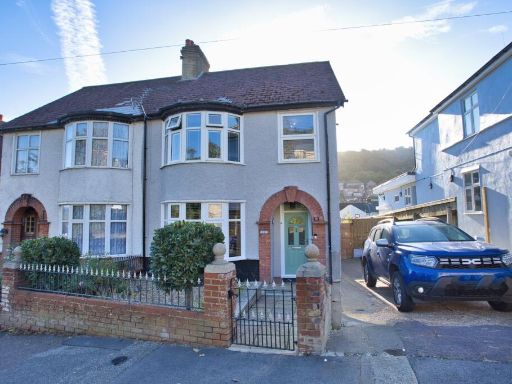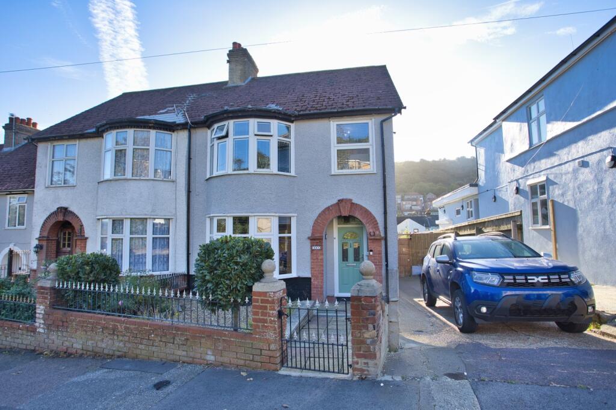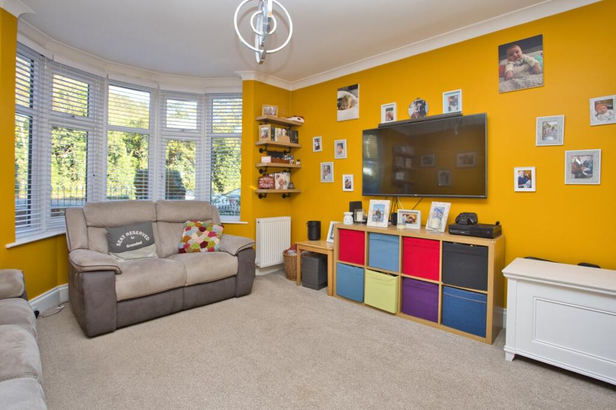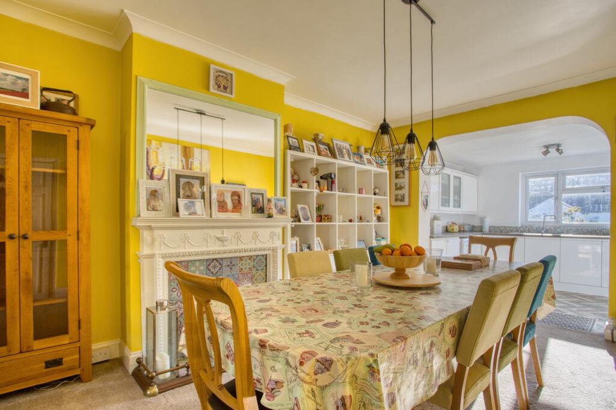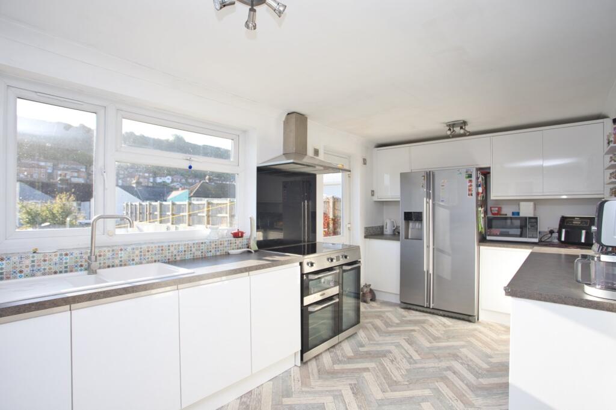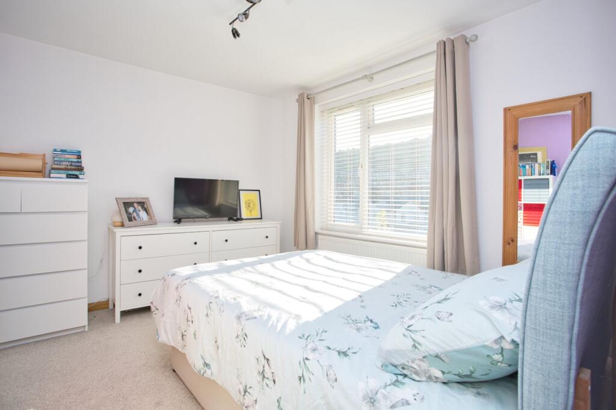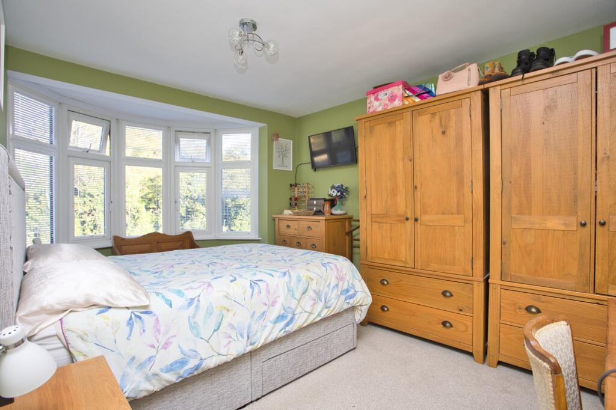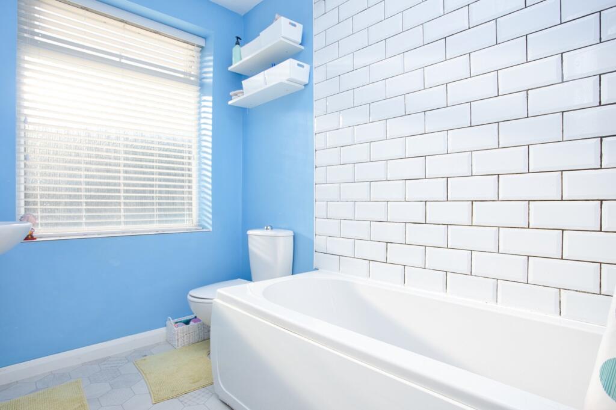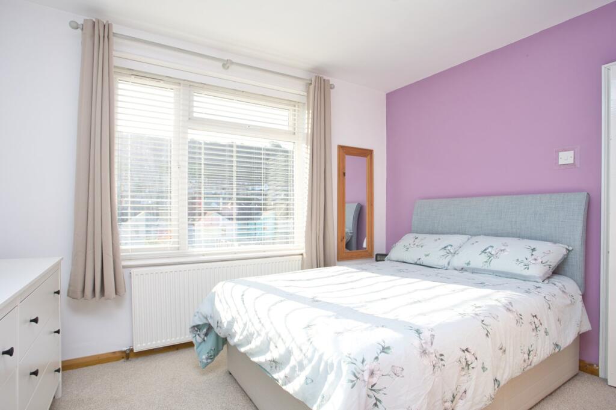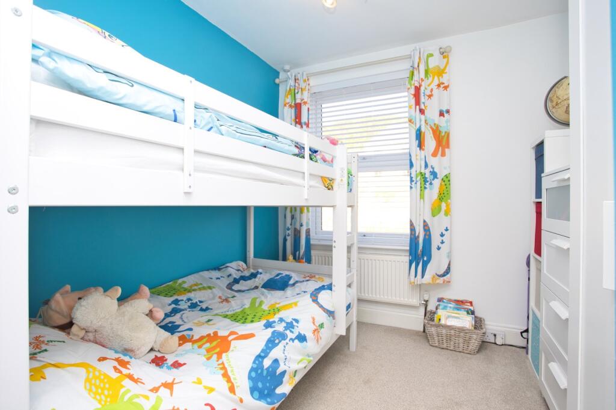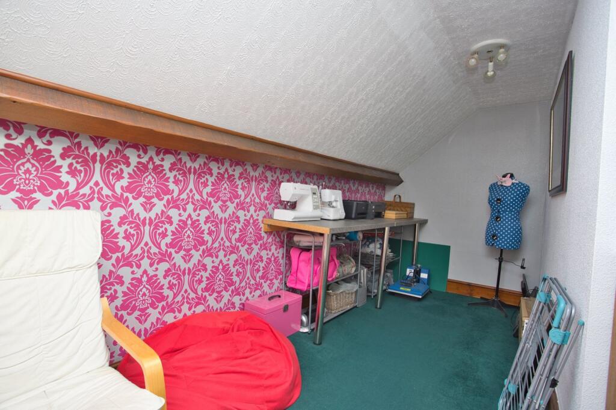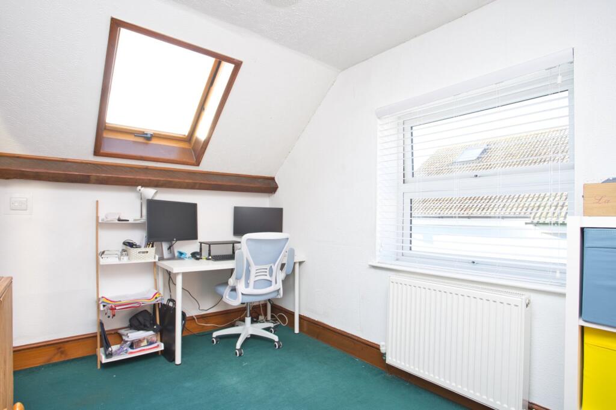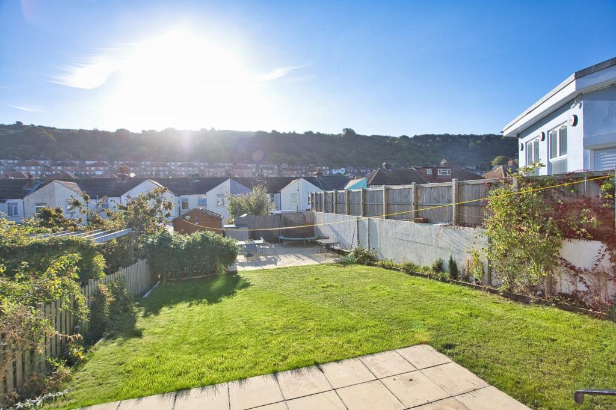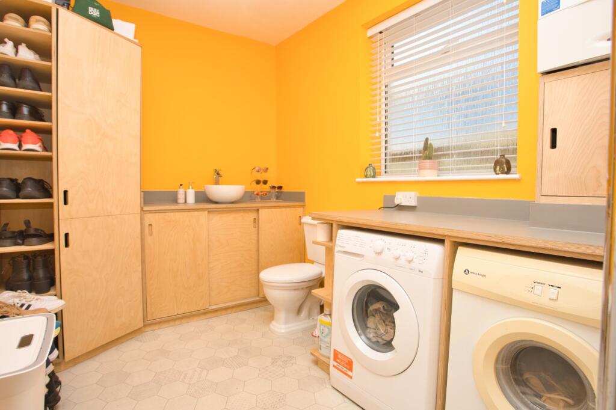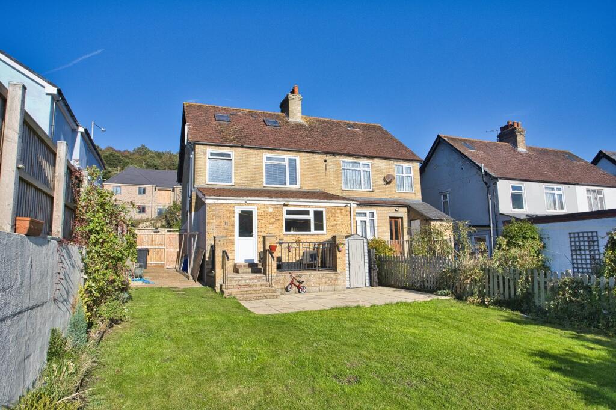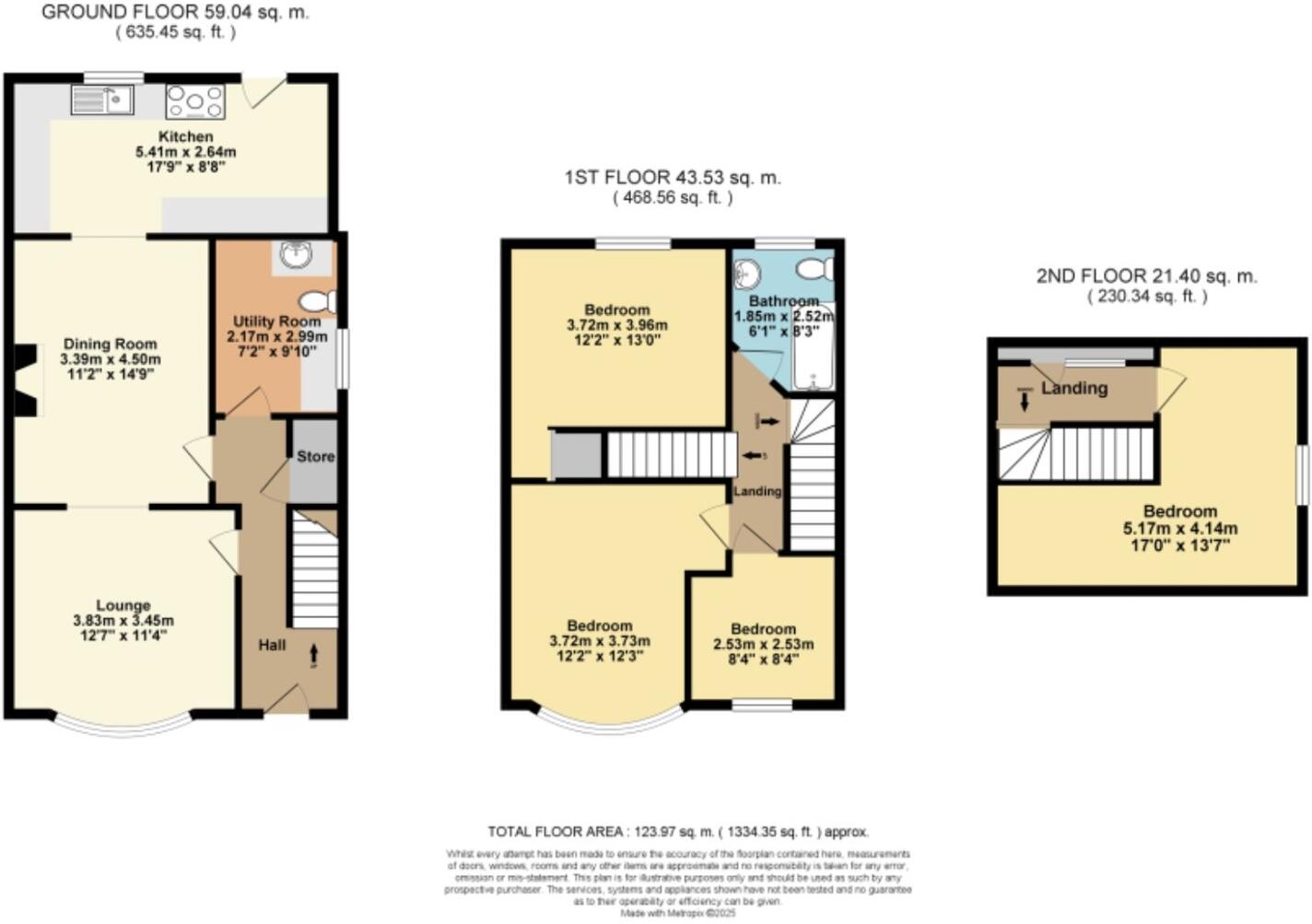Summary - 407 FOLKESTONE ROAD DOVER CT17 9JT
4 bed 1 bath Semi-Detached
Family-ready house with parking and garden, ripe for modernisation.
Four bedrooms across three floors including loft conversion
Private rear garden with side access; front gated driveway parking
Bay-front period character with arched porch and solid brick walls
Requires internal modernisation to maximise value and comfort
Single family bathroom only; consider adding en-suite if needed
Double glazing fitted post‑2002; mains gas boiler and radiators
No insulation assumed in solid walls; energy upgrades likely needed
Fast broadband and excellent mobile signal, good local schools
This 1930s semi‑detached family home offers practical space across three floors — four bedrooms, two reception rooms and a converted loft currently used as a large fourth bedroom. The house sits on a decent plot with a private rear garden and off‑street parking accessed from a gated front drive, giving everyday convenience for families.
Internally the layout is comfortable and flexible: entrance hall with utility and WC, bright bay‑front lounge, separate dining room and a kitchen overlooking the garden. The first floor provides three bedrooms and a family bathroom; the second floor loft room adds versatile living or sleeping space. Double glazing was fitted after 2002 and heating is by mains‑gas boiler and radiators.
The property retains period character externally (bay windows, arched porch) but would benefit from internal modernisation to unlock full value. Walls are solid brick with assumed no insulation, so buyers should budget for energy‑efficiency improvements if desired. There is scope to extend (rear or loft subject to planning/building regulations) for those seeking to add space or create an en‑suite.
Practical positives include good mobile signal, fast broadband and straightforward access to local amenities and schools. The single family bathroom and some updating needs are the main drawbacks; overall this is a solid, mid‑suburban family home with room to personalise and add value.
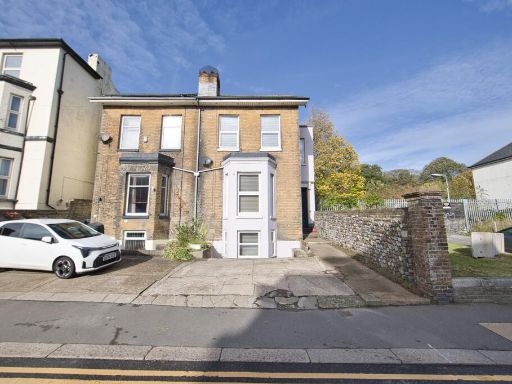 4 bedroom semi-detached house for sale in Folkestone Road, Dover, CT17 — £350,000 • 4 bed • 3 bath • 1979 ft²
4 bedroom semi-detached house for sale in Folkestone Road, Dover, CT17 — £350,000 • 4 bed • 3 bath • 1979 ft²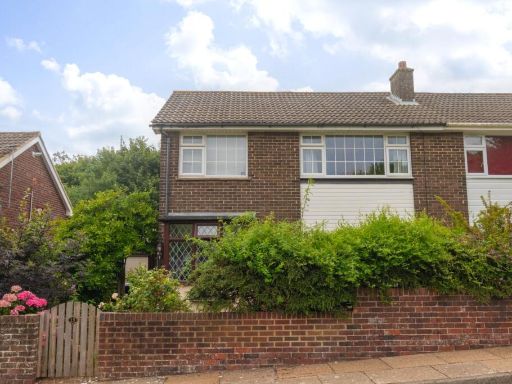 3 bedroom semi-detached house for sale in Knights Templars, Dover, Kent, CT17 — £280,000 • 3 bed • 2 bath • 923 ft²
3 bedroom semi-detached house for sale in Knights Templars, Dover, Kent, CT17 — £280,000 • 3 bed • 2 bath • 923 ft²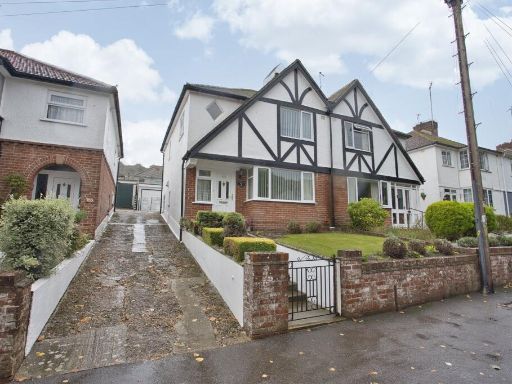 3 bedroom semi-detached house for sale in Elms Vale Road, Dover, Kent, CT17 — £300,000 • 3 bed • 1 bath • 950 ft²
3 bedroom semi-detached house for sale in Elms Vale Road, Dover, Kent, CT17 — £300,000 • 3 bed • 1 bath • 950 ft²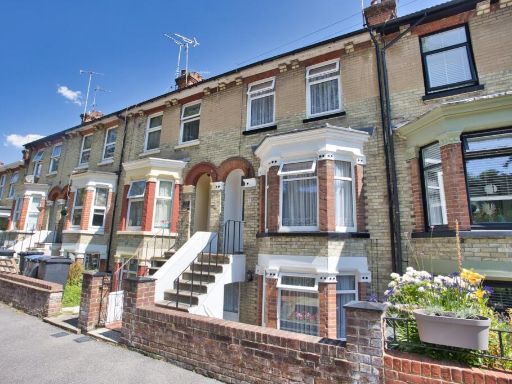 3 bedroom terraced house for sale in Crabble Avenue, Dover, Kent, CT17 — £300,000 • 3 bed • 1 bath • 1223 ft²
3 bedroom terraced house for sale in Crabble Avenue, Dover, Kent, CT17 — £300,000 • 3 bed • 1 bath • 1223 ft²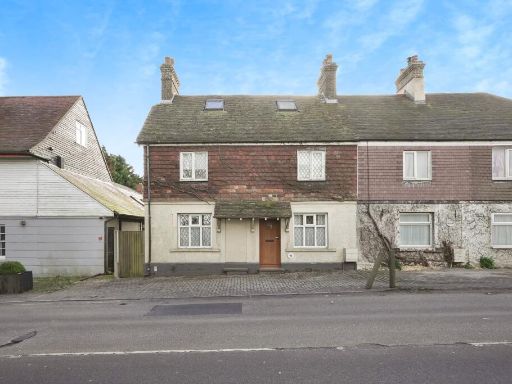 4 bedroom semi-detached house for sale in Deal Road, DOVER, Kent, CT15 — £230,000 • 4 bed • 2 bath • 1680 ft²
4 bedroom semi-detached house for sale in Deal Road, DOVER, Kent, CT15 — £230,000 • 4 bed • 2 bath • 1680 ft²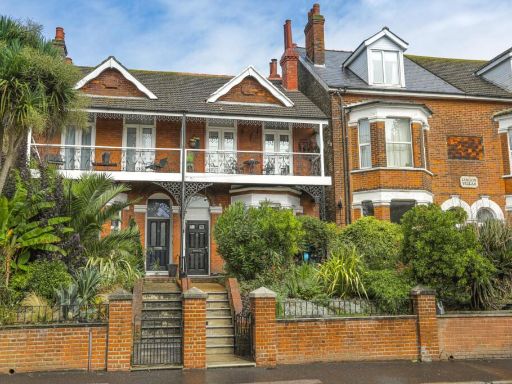 3 bedroom semi-detached house for sale in Barton Road, Dover, Kent, CT16 — £325,000 • 3 bed • 1 bath • 1447 ft²
3 bedroom semi-detached house for sale in Barton Road, Dover, Kent, CT16 — £325,000 • 3 bed • 1 bath • 1447 ft²



























