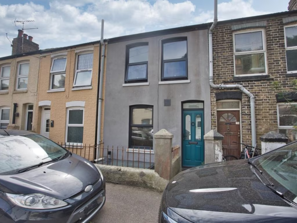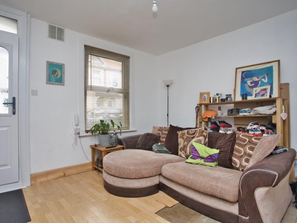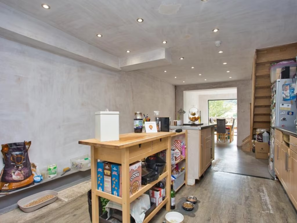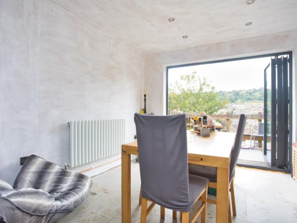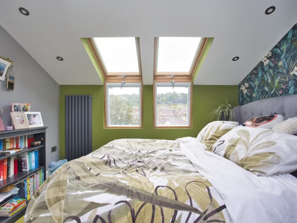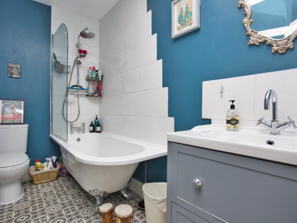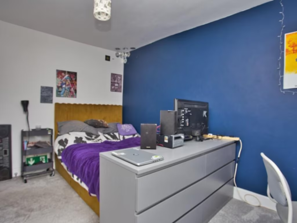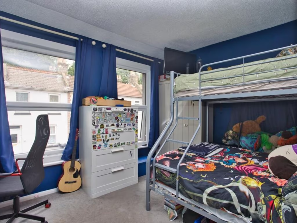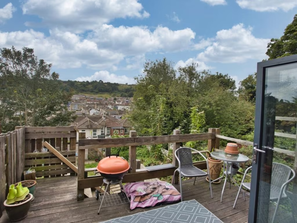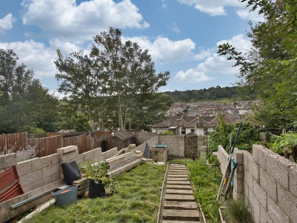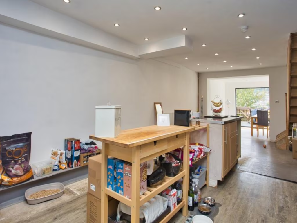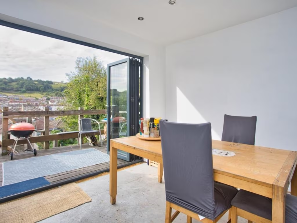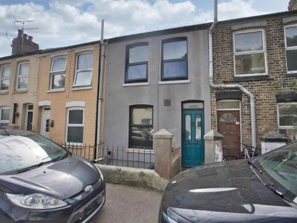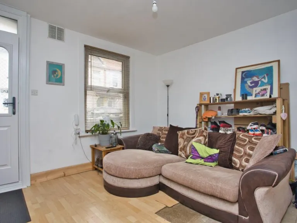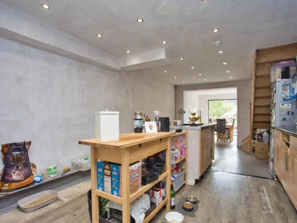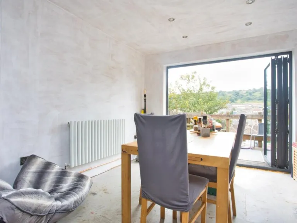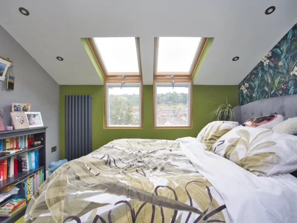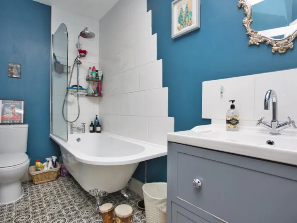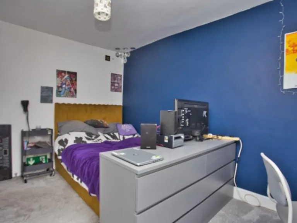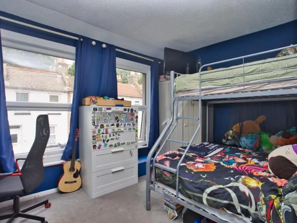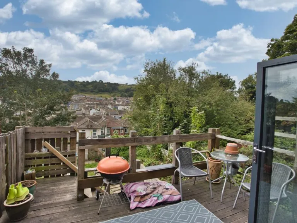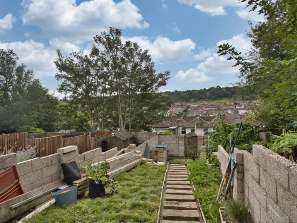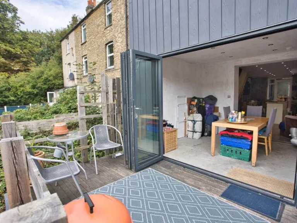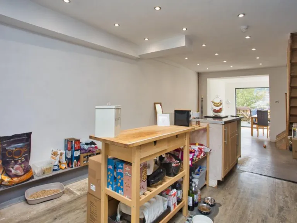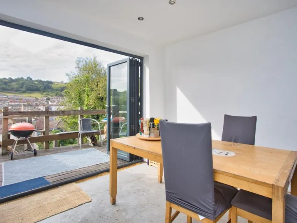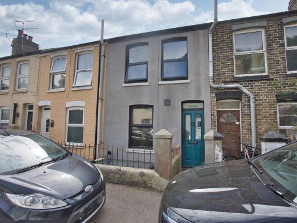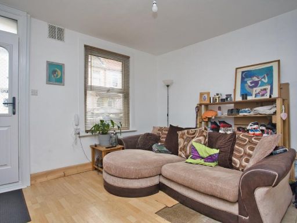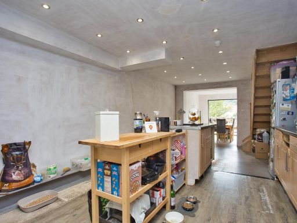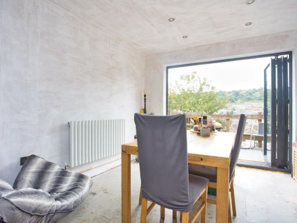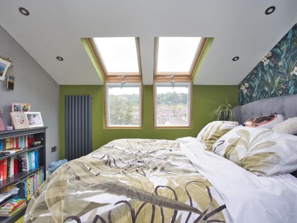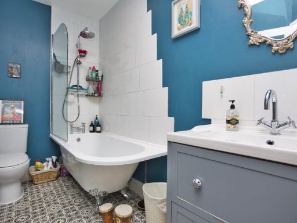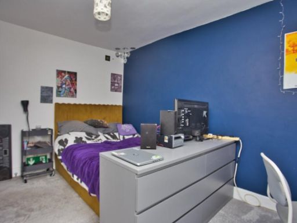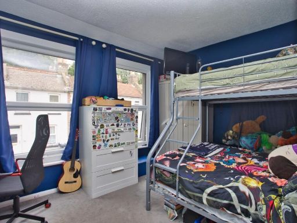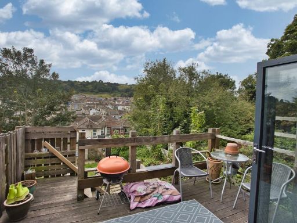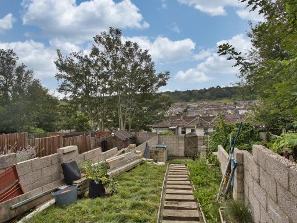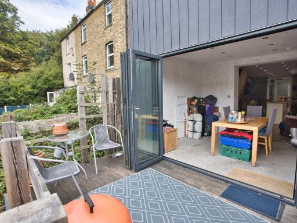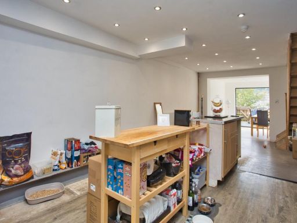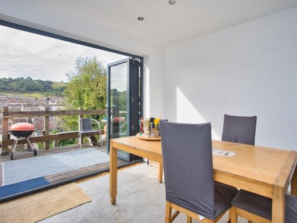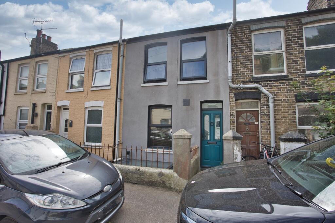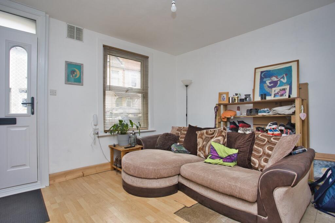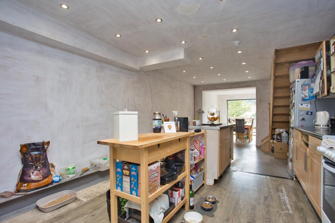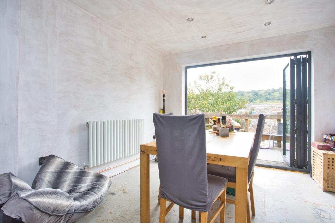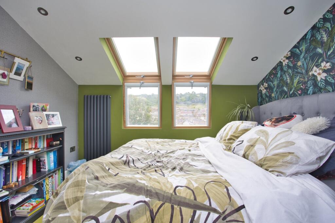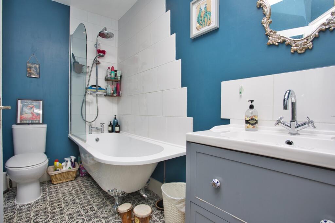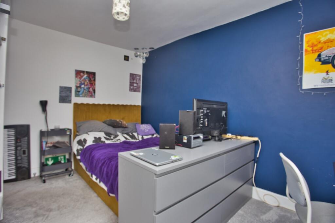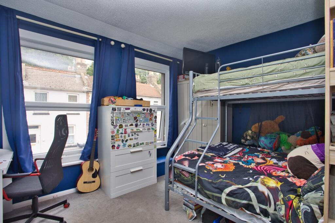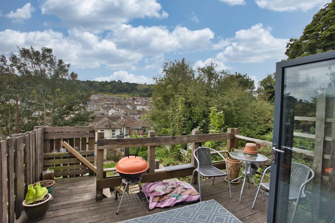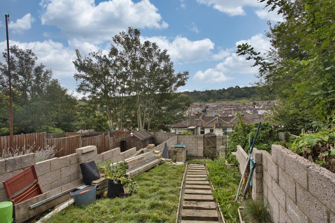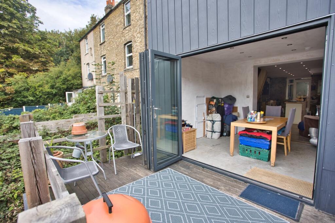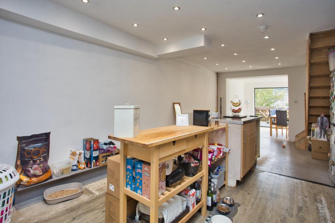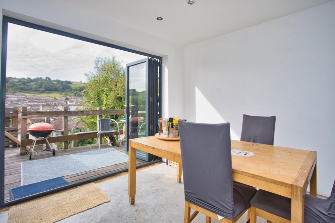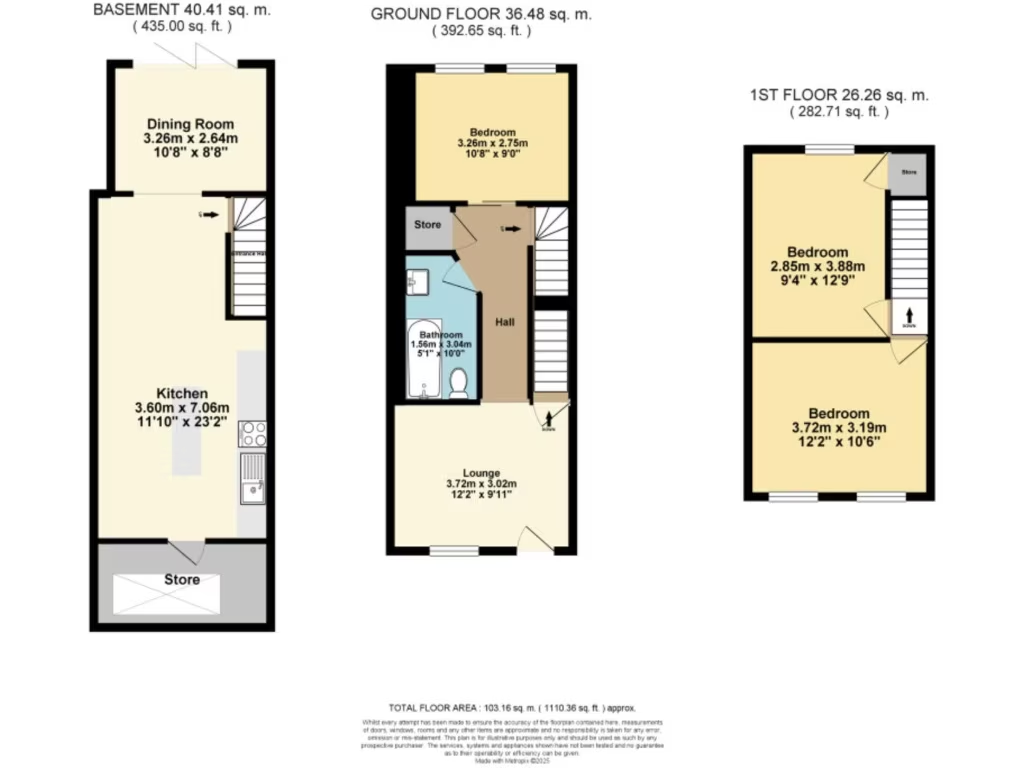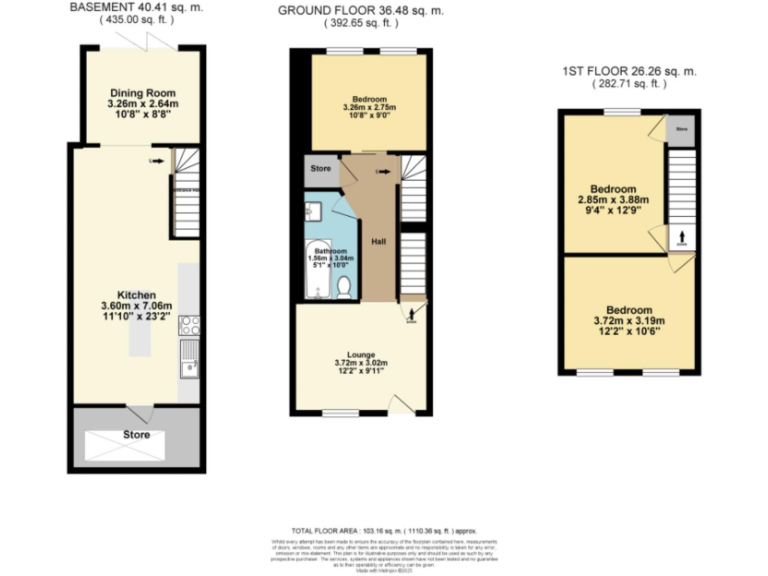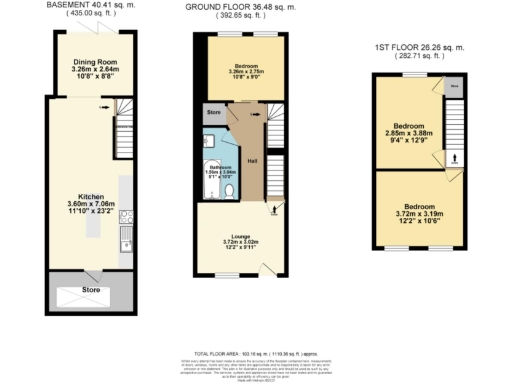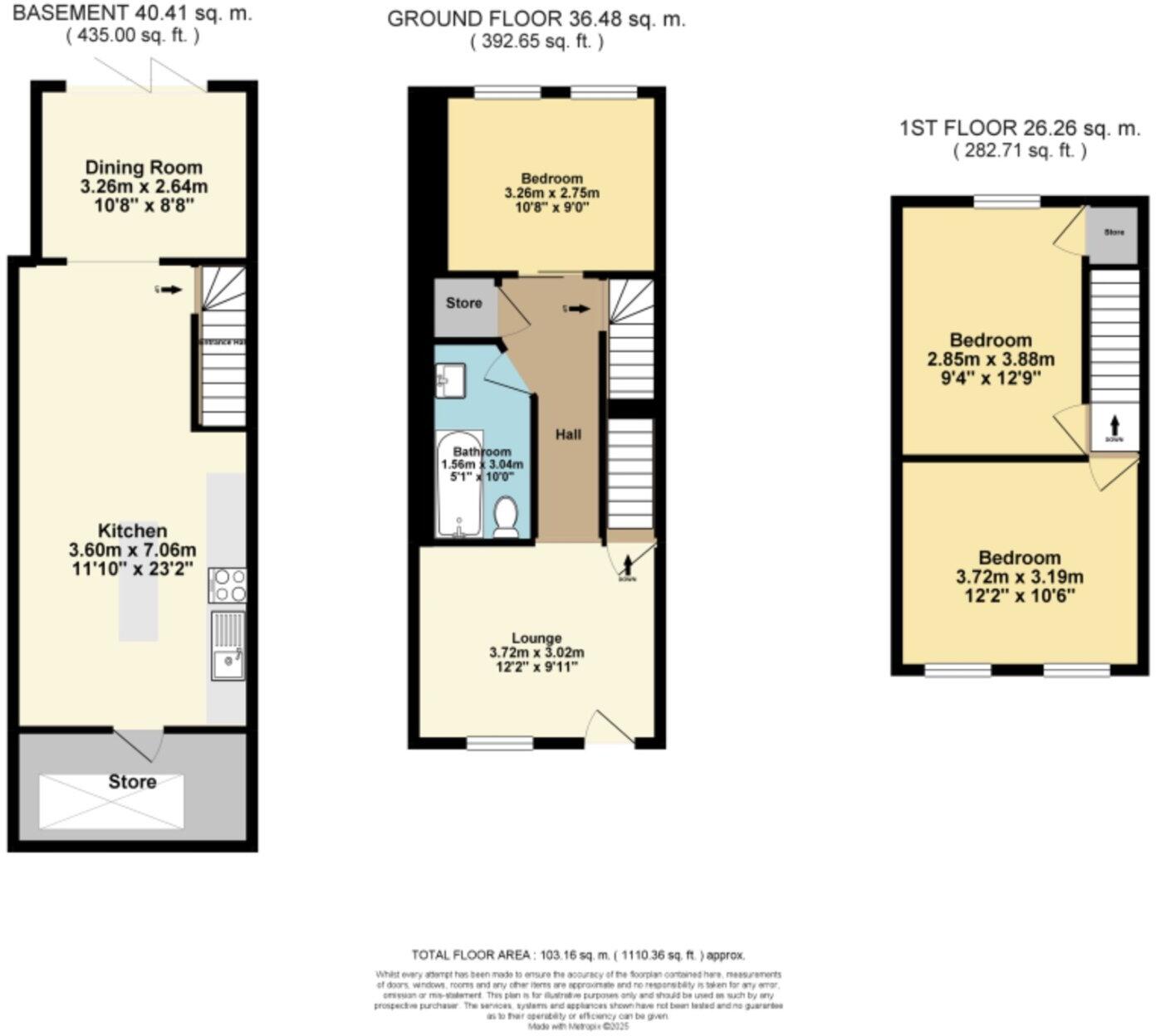Summary - 18 PERCIVAL TERRACE DOVER CT17 9SU
3 bed 1 bath Terraced
Spacious Victorian mid-terrace with open-plan kitchen and strong commuter links, ideal for renovation..
Three bedrooms across three floors, approx. 1,110 sq ft
Open-plan basement kitchen/diner with patio doors to garden
Freehold Victorian mid-terrace with period character
Short walk to Dover Priory station — strong commuter links
Requires heating upgrade; portable electric heating throughout assumed
Cavity walls assumed uninsulated — insulation recommended
Area classified as very deprived; above-average local crime rates
Cheap council tax; scope to add value via refurbishment
A spacious three-bedroom mid-terrace arranged over three floors, this Victorian-era home offers 1,110 sq ft of flexible living space in central Dover. The layout includes a cosy front lounge, main bedroom to the ground floor, an open-plan kitchen/diner at basement level with patio doors to the rear garden, and two further bedrooms on the top floor. High-speed rail links from Dover Priory make this a practical option for commuters.
The property is a strong blank canvas: the vendor has opened the basement into a generous kitchen/diner, and there’s scope to modernise finishes, fit a bespoke kitchen, and add a downstairs WC. Period features and the mid-terrace setting give character, while the freehold tenure simplifies ownership.
Buyers should factor in some essential upgrades. Heating appears to rely on portable electric heaters in most rooms and the cavity walls are assumed to be without insulation, so installing central heating and improving insulation will be sensible next steps. The area is classified as very deprived with above-average crime rates; prospective purchasers should consider this alongside the property’s commuter convenience and local school options.
Practical positives include fast broadband, excellent mobile signal, a cheap council tax band, and walkable access to schools, shops and transport. For families or buyers seeking a renovation project with strong commuting links, this home offers scope to add value through targeted improvement works.
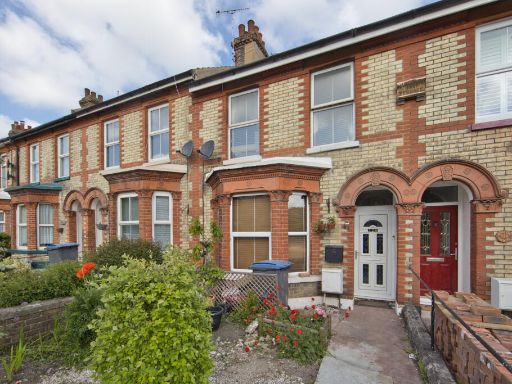 3 bedroom terraced house for sale in Folkestone Road, Dover, Kent, CT17 — £200,000 • 3 bed • 1 bath • 1087 ft²
3 bedroom terraced house for sale in Folkestone Road, Dover, Kent, CT17 — £200,000 • 3 bed • 1 bath • 1087 ft²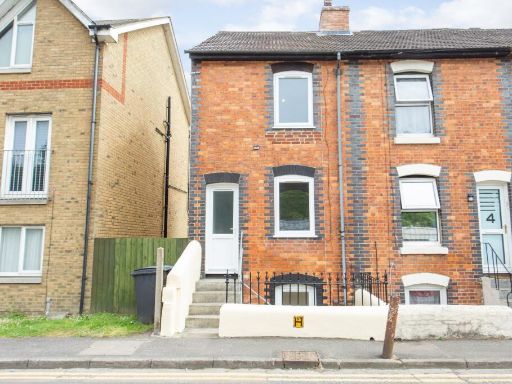 3 bedroom end of terrace house for sale in Primrose Road, Dover, CT17 — £190,000 • 3 bed • 1 bath • 783 ft²
3 bedroom end of terrace house for sale in Primrose Road, Dover, CT17 — £190,000 • 3 bed • 1 bath • 783 ft²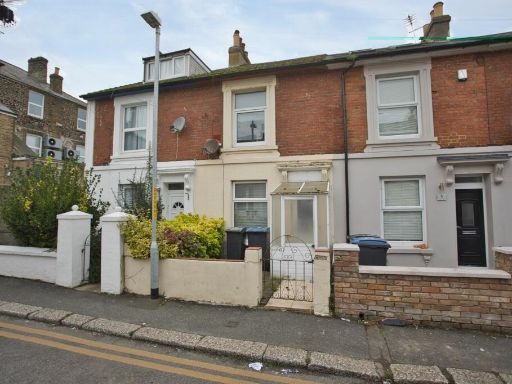 3 bedroom terraced house for sale in Wood Street, Dover, Kent, CT16 — £200,000 • 3 bed • 1 bath • 883 ft²
3 bedroom terraced house for sale in Wood Street, Dover, Kent, CT16 — £200,000 • 3 bed • 1 bath • 883 ft²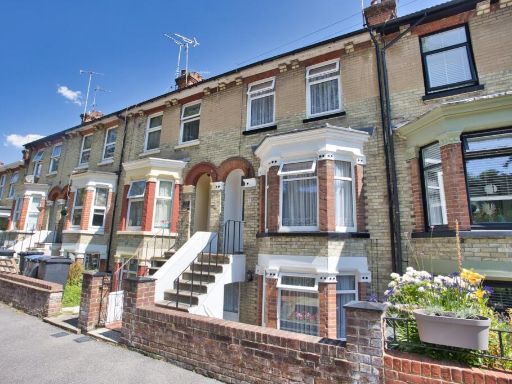 3 bedroom terraced house for sale in Crabble Avenue, Dover, Kent, CT17 — £325,000 • 3 bed • 1 bath • 1223 ft²
3 bedroom terraced house for sale in Crabble Avenue, Dover, Kent, CT17 — £325,000 • 3 bed • 1 bath • 1223 ft²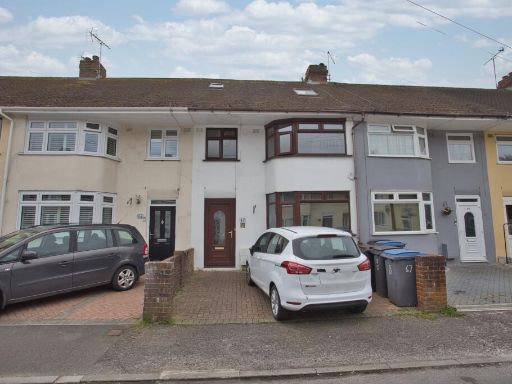 3 bedroom semi-detached house for sale in Alfred Road, Dover, CT16 — £270,000 • 3 bed • 2 bath • 1072 ft²
3 bedroom semi-detached house for sale in Alfred Road, Dover, CT16 — £270,000 • 3 bed • 2 bath • 1072 ft²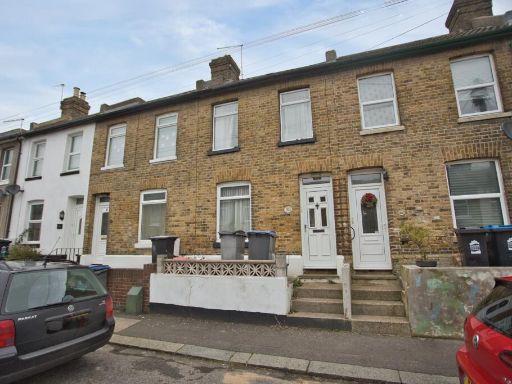 2 bedroom terraced house for sale in Winchelsea Street, Dover, CT17 — £150,000 • 2 bed • 1 bath • 718 ft²
2 bedroom terraced house for sale in Winchelsea Street, Dover, CT17 — £150,000 • 2 bed • 1 bath • 718 ft²