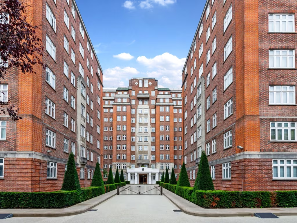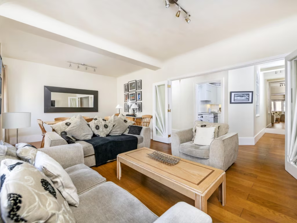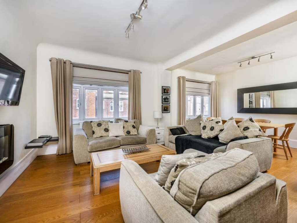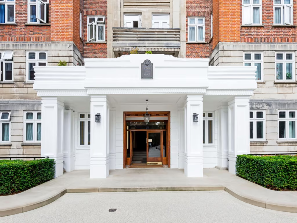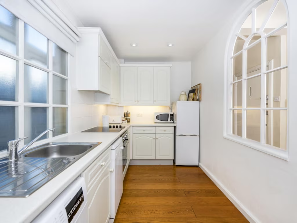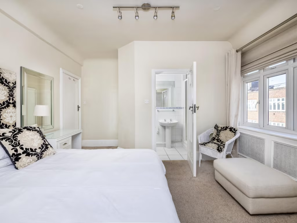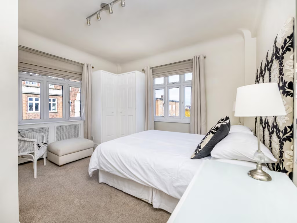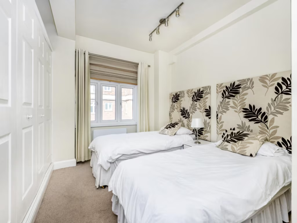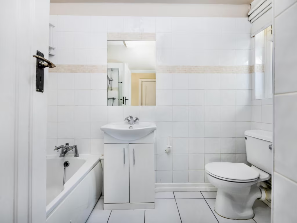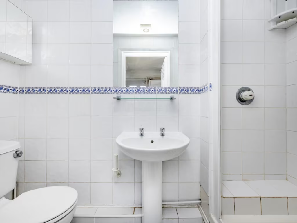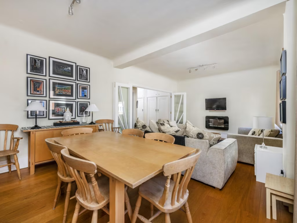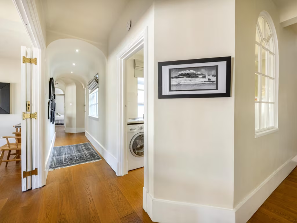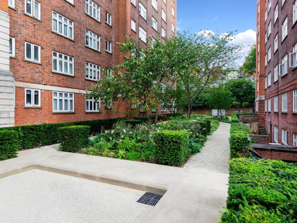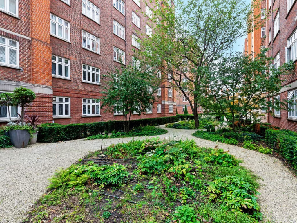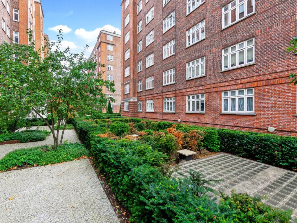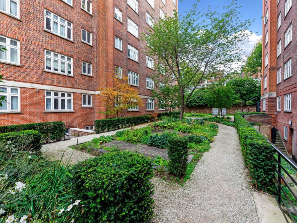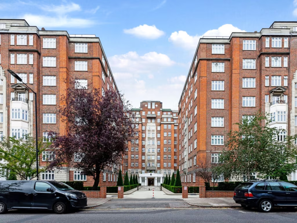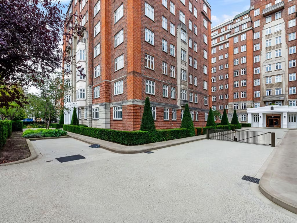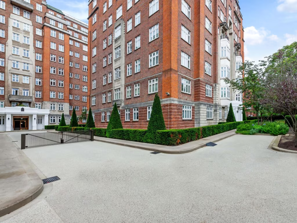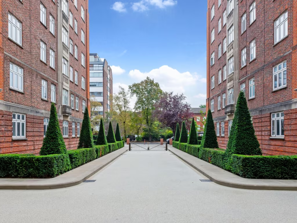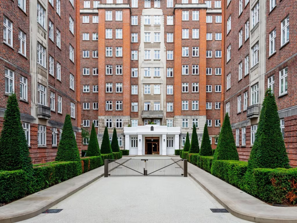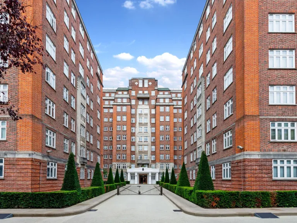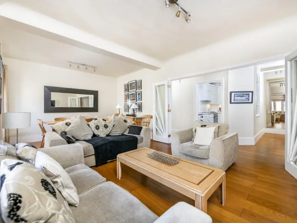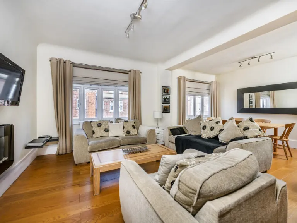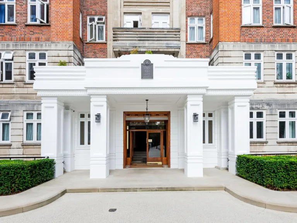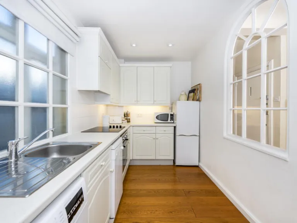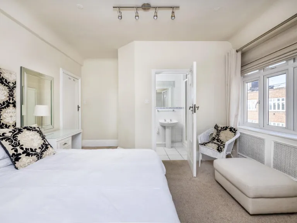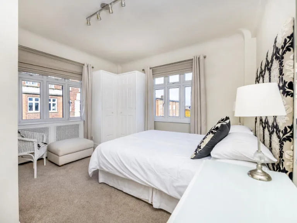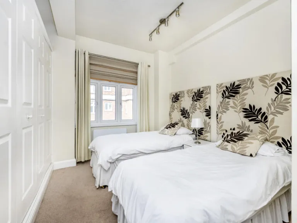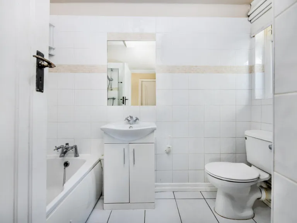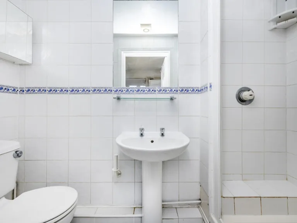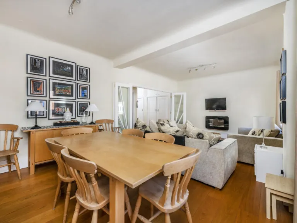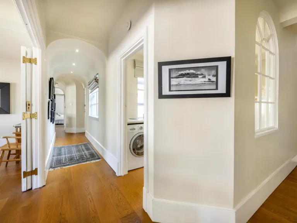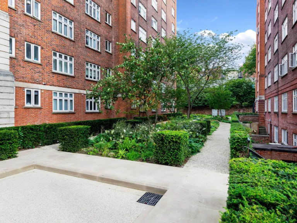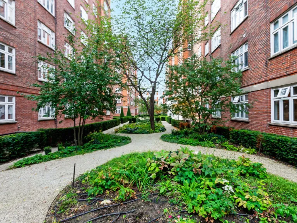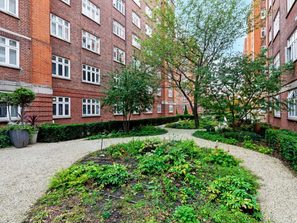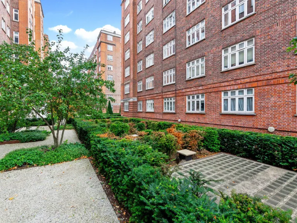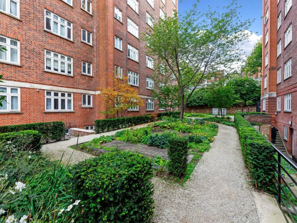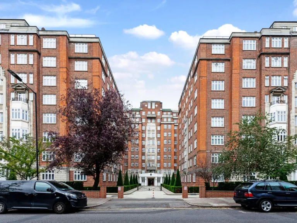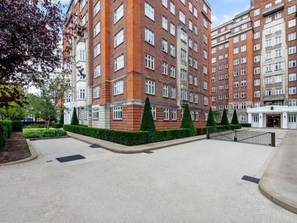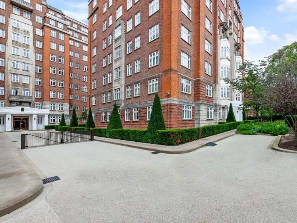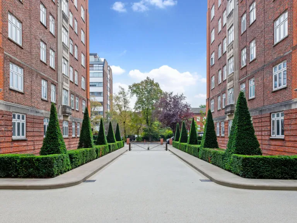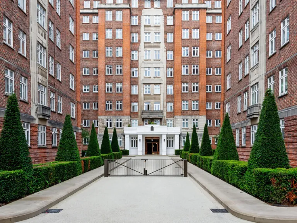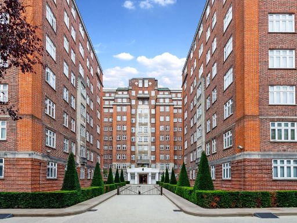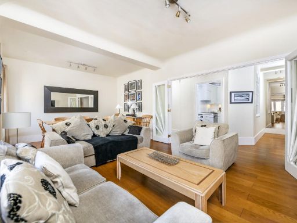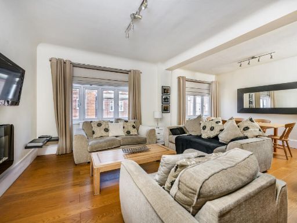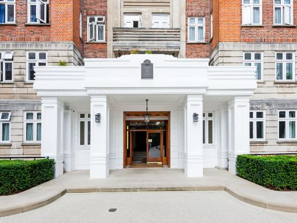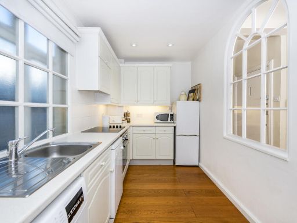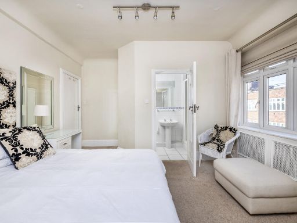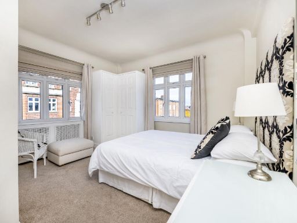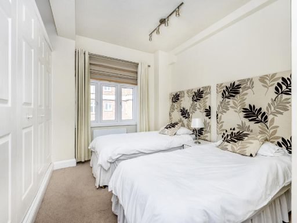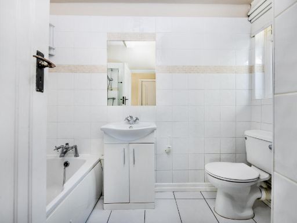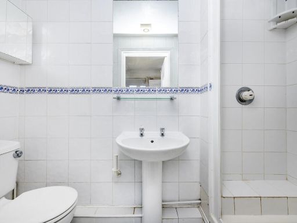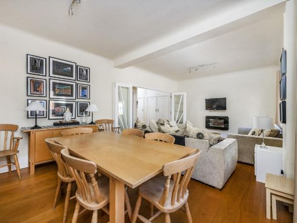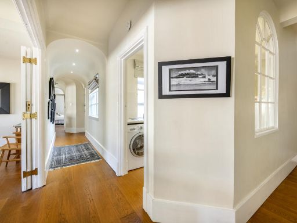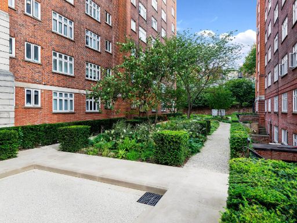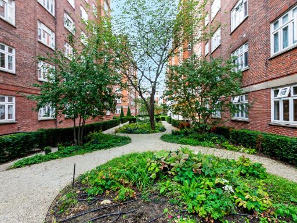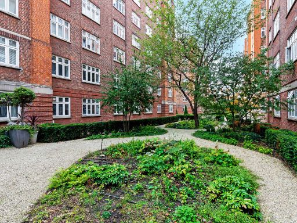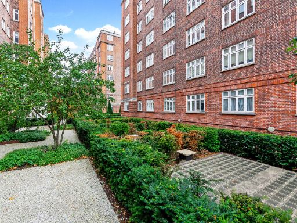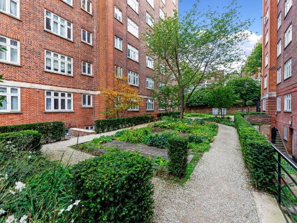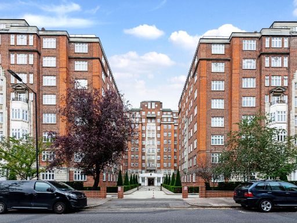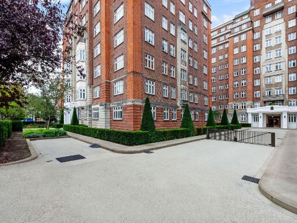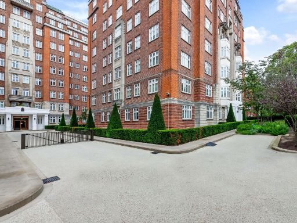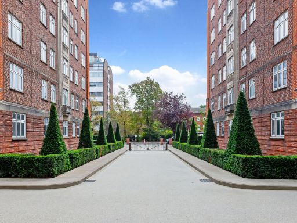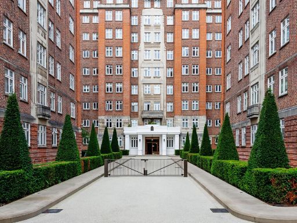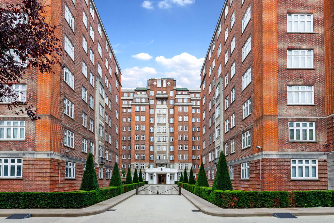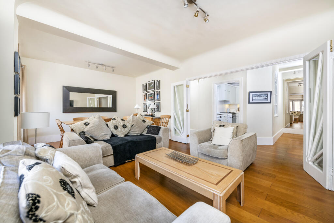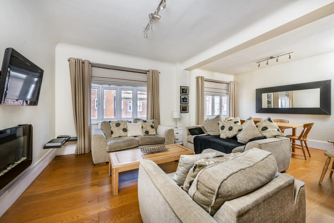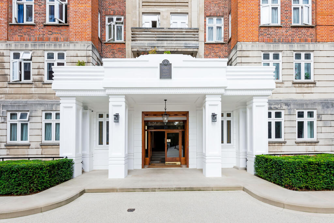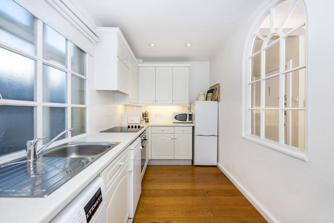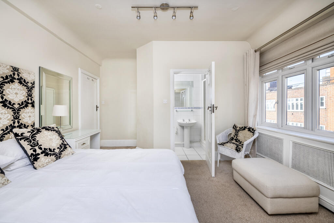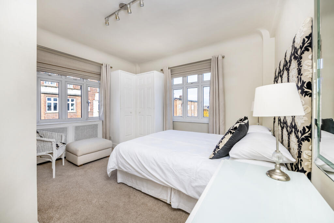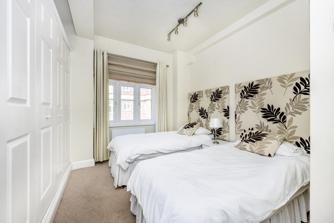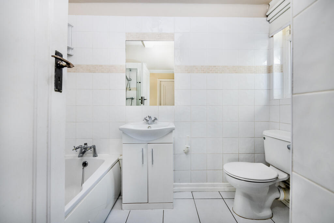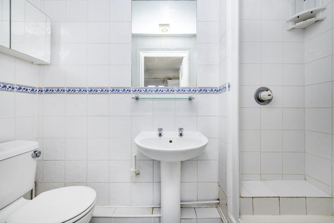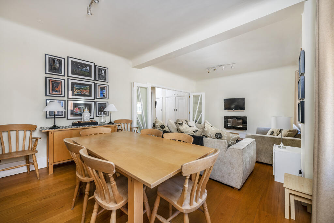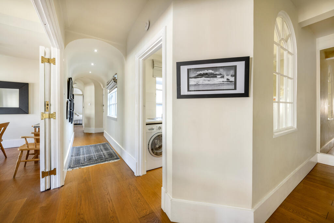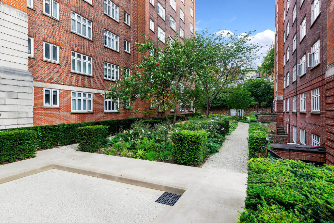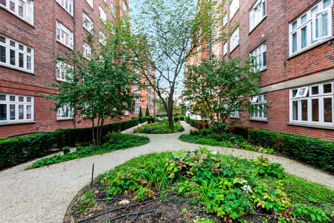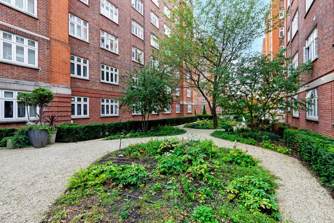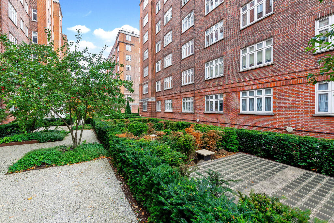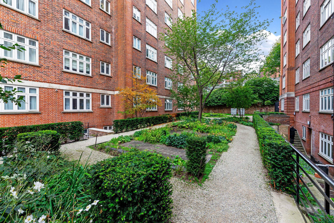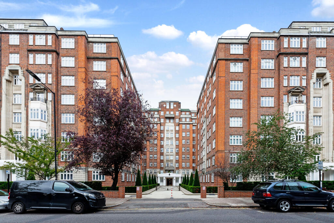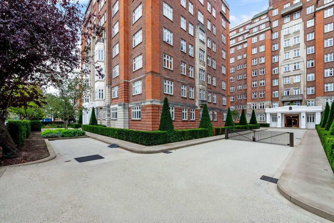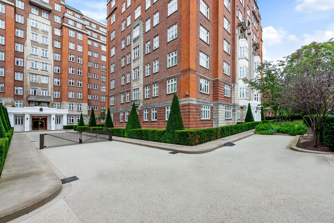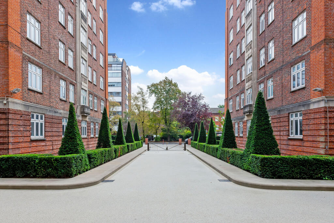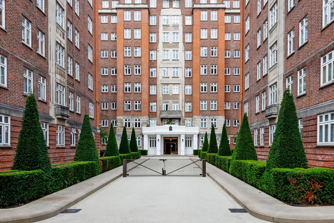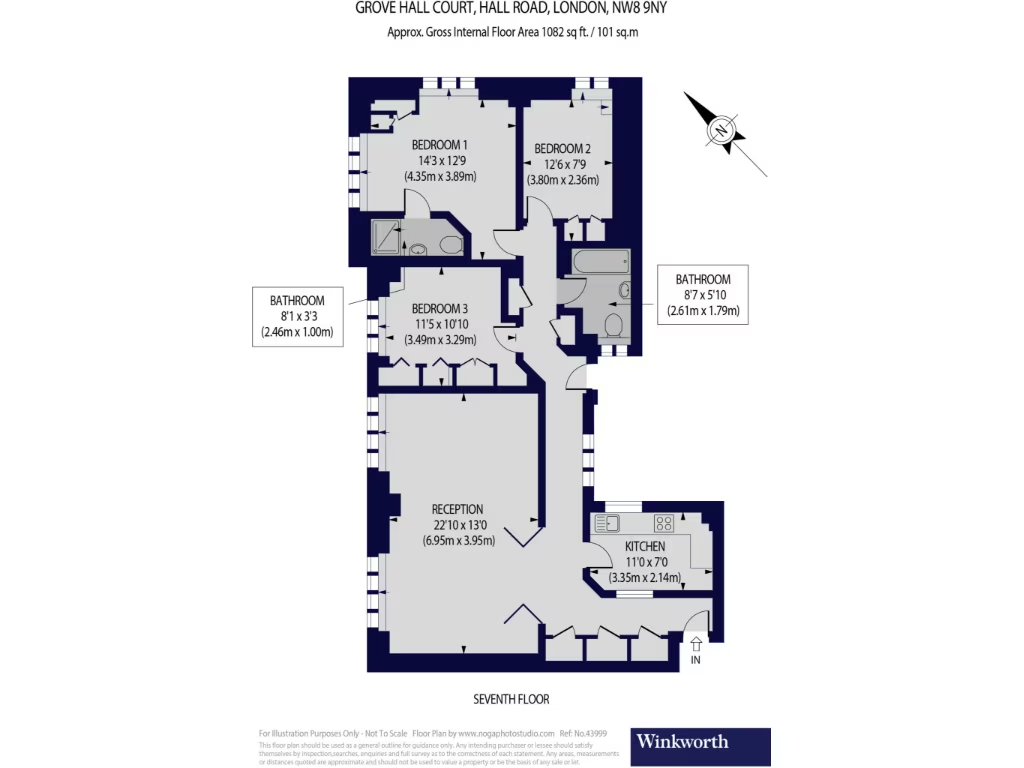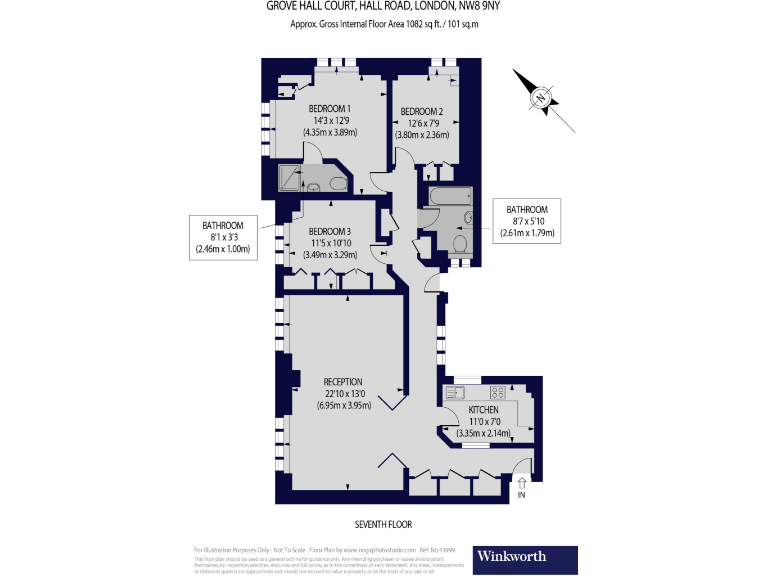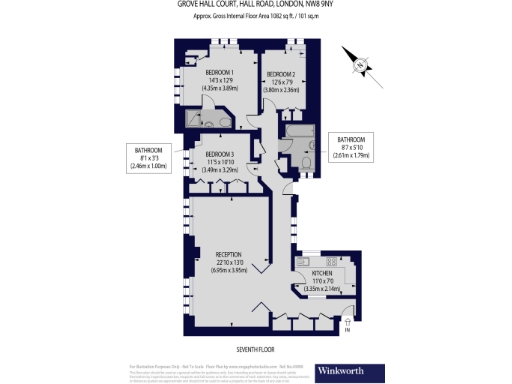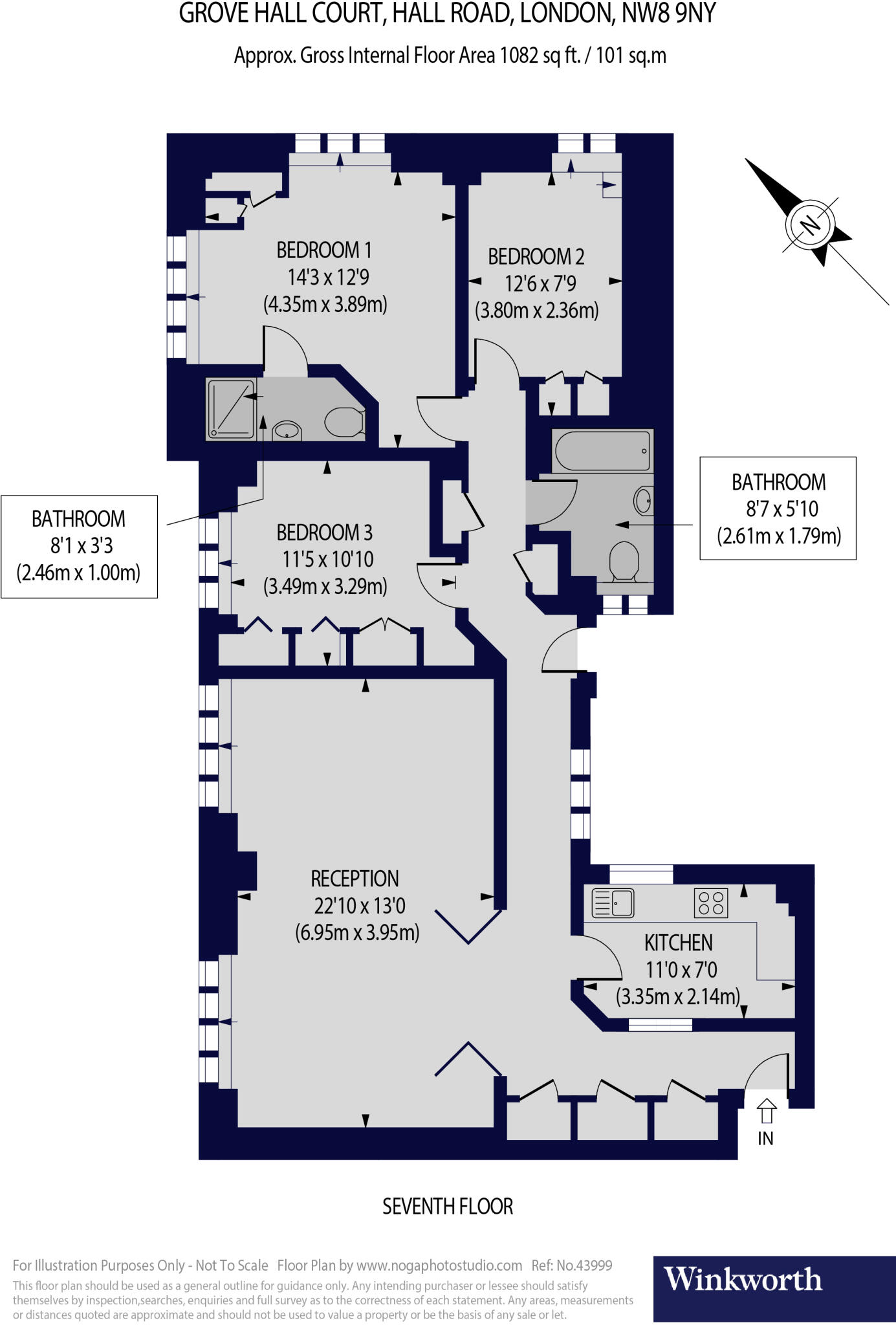Summary - Flat 41, Grove Hall Court, Hall Road NW8 9NY
3 bed 2 bath Apartment
Large top-floor three-bedroom with porter, lift and communal gardens near St John’s Wood High Street.
Top-floor three-bedroom apartment, approx. 1,082 sq ft
Principal bedroom with en suite plus separate family bathroom
24/7 porter, passenger lift and attractive communal gardens
0.4 miles to St John’s Wood Underground (Jubilee line)
Leasehold ~140 years remaining; typical for area
Community mains-gas heating — limited individual control
Built 1930s solid brick; insulation likely minimal despite glazing
Council tax noted as quite expensive for area
Set on the top floor of a handsome Art Deco redbrick block, this three-bedroom apartment balances period character with practical amenities. At about 1,082 sq ft it offers a principal bedroom with an en suite, two further bedrooms and a separate bathroom — a comfortable layout for family life or sharers.
Residents benefit from a 24/7 porter, passenger lift and maintained communal gardens, plus excellent local transport: St John’s Wood Underground is around 0.4 miles away. The area is very affluent, close to St John’s Wood High Street and several well-regarded schools, making the location especially convenient for families.
Practical details to note: the property is leasehold (approximately 140 years remaining) and runs on a community mains-gas heating scheme, which can limit individual control. The building dates from the 1930s and has solid brick walls (insulation assumed lacking), though double glazing was installed after 2002.
Overall this apartment offers a rare, large three-bedroom home in a secure, central NW8 block. It will suit buyers seeking easy access to central London, good local schools and communal services, but those requiring full modern insulation or independent heating control should factor likely upgrade works into their plans.
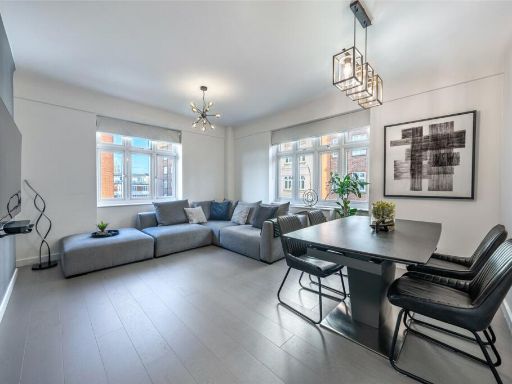 3 bedroom apartment for sale in Grove Hall Court, Hall Road, St John's Wood, London, NW8 — £1,150,000 • 3 bed • 1 bath • 1026 ft²
3 bedroom apartment for sale in Grove Hall Court, Hall Road, St John's Wood, London, NW8 — £1,150,000 • 3 bed • 1 bath • 1026 ft²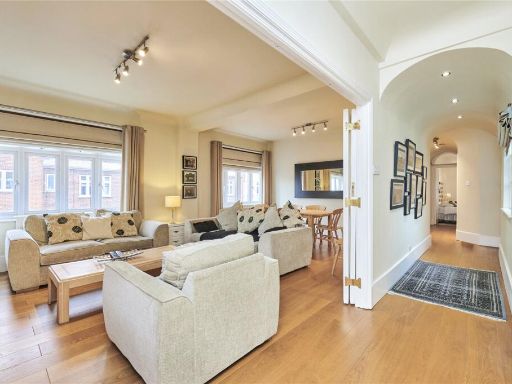 3 bedroom flat for sale in Grove Hall Court,
Hall Road, NW8 — £1,050,000 • 3 bed • 2 bath • 1040 ft²
3 bedroom flat for sale in Grove Hall Court,
Hall Road, NW8 — £1,050,000 • 3 bed • 2 bath • 1040 ft²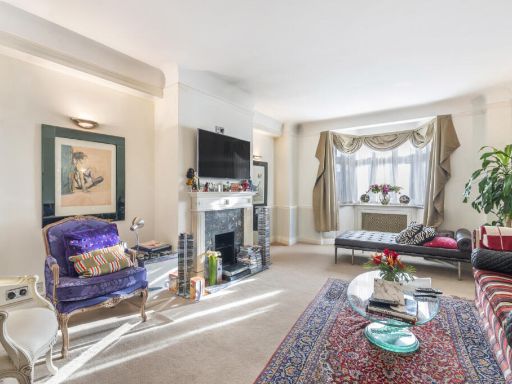 3 bedroom flat for sale in Grove Hall Court,
Hall Road, NW8 — £995,000 • 3 bed • 2 bath • 1545 ft²
3 bedroom flat for sale in Grove Hall Court,
Hall Road, NW8 — £995,000 • 3 bed • 2 bath • 1545 ft²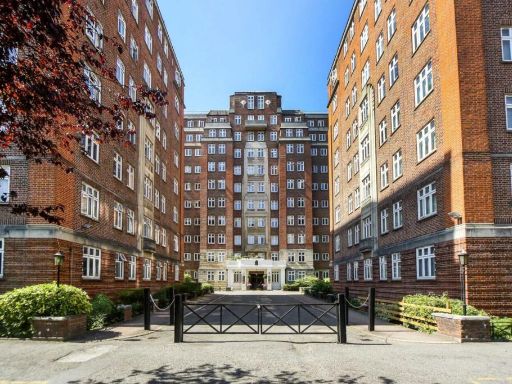 3 bedroom flat for sale in Hall Road, St. John's Wood, NW8 — £1,100,000 • 3 bed • 1 bath • 998 ft²
3 bedroom flat for sale in Hall Road, St. John's Wood, NW8 — £1,100,000 • 3 bed • 1 bath • 998 ft²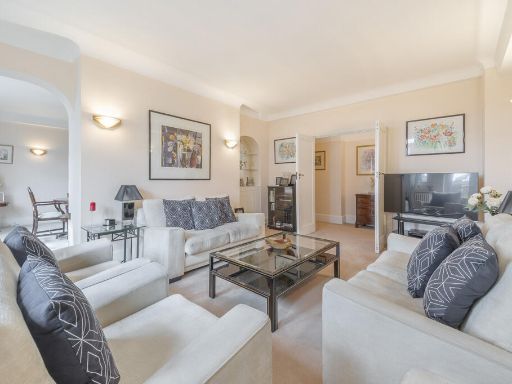 3 bedroom apartment for sale in Grove Hall Court, Hall Road, London, NW8 — £1,450,000 • 3 bed • 2 bath • 1401 ft²
3 bedroom apartment for sale in Grove Hall Court, Hall Road, London, NW8 — £1,450,000 • 3 bed • 2 bath • 1401 ft²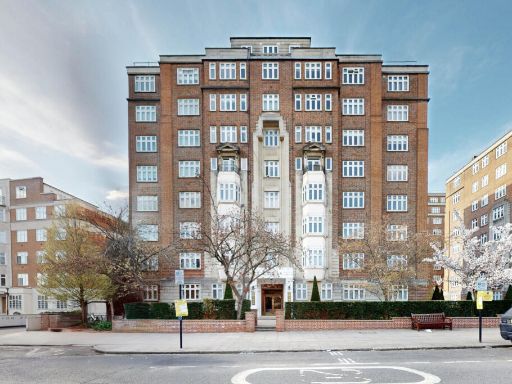 3 bedroom apartment for sale in Grove Hall Court, Hall Road, London, NW8 — £1,500,000 • 3 bed • 2 bath • 1457 ft²
3 bedroom apartment for sale in Grove Hall Court, Hall Road, London, NW8 — £1,500,000 • 3 bed • 2 bath • 1457 ft²