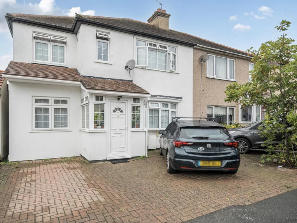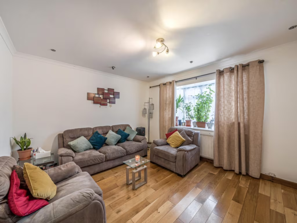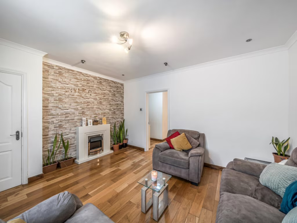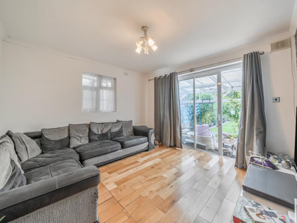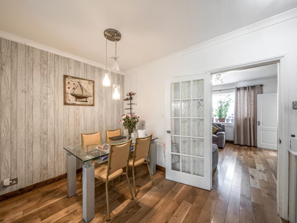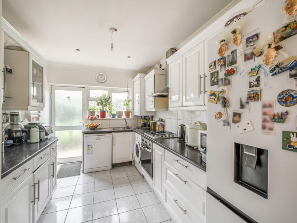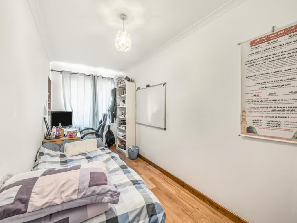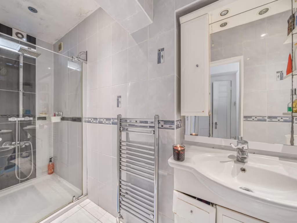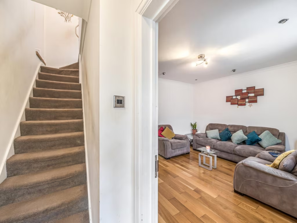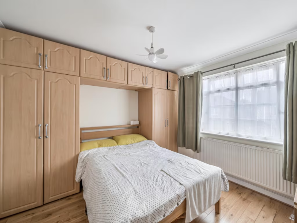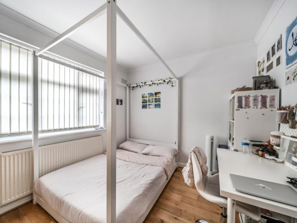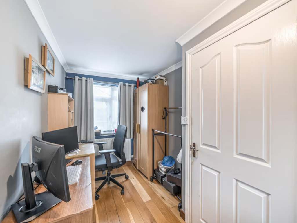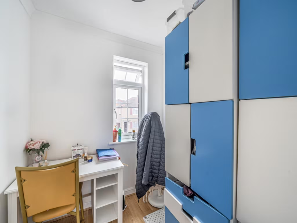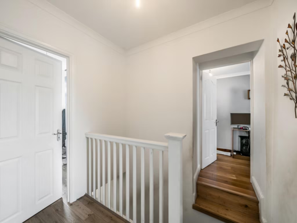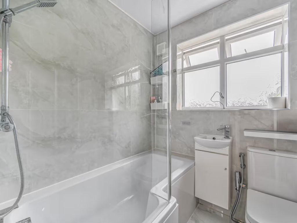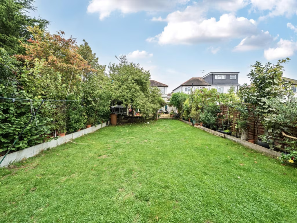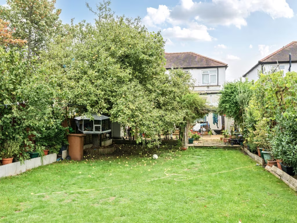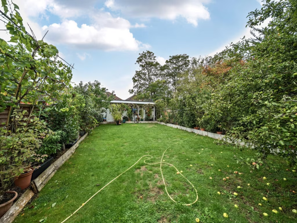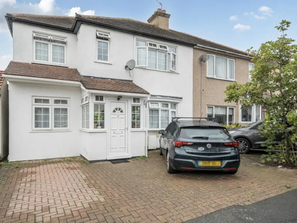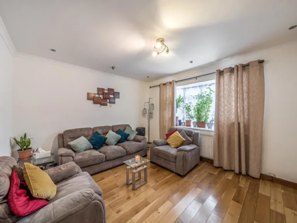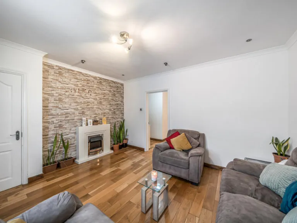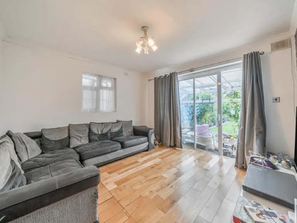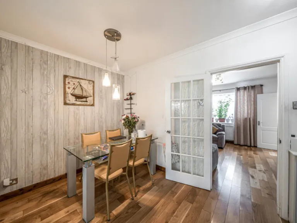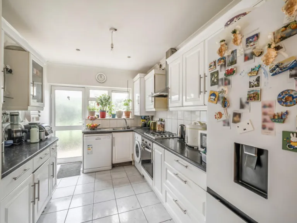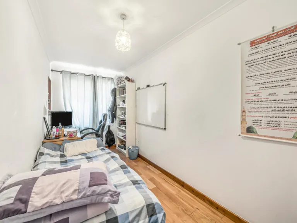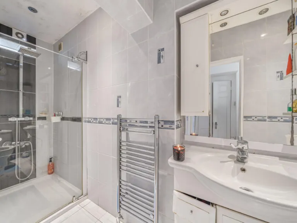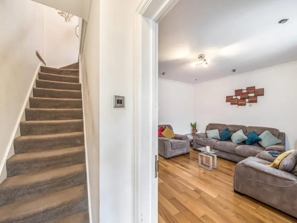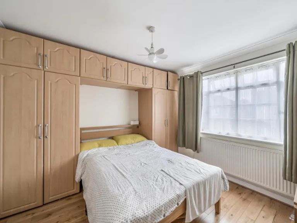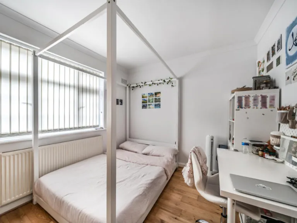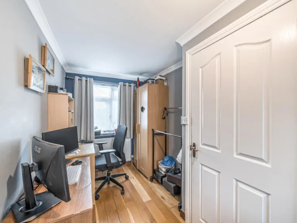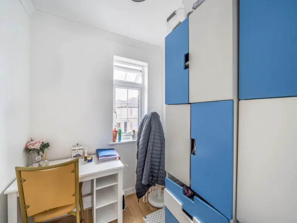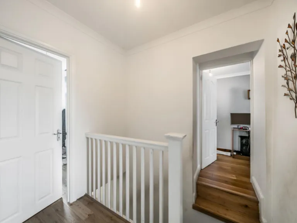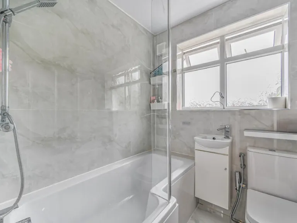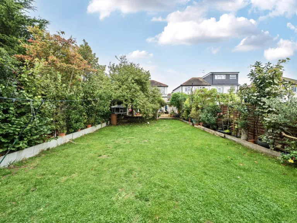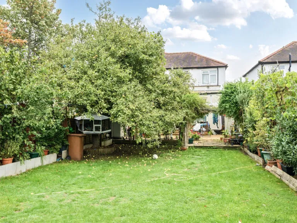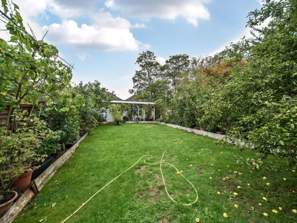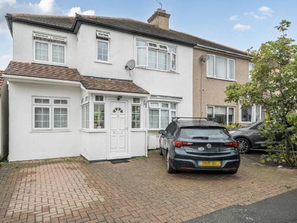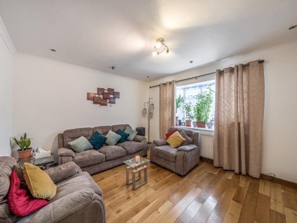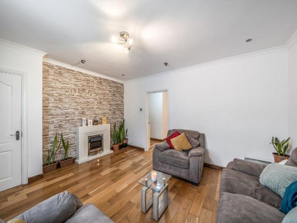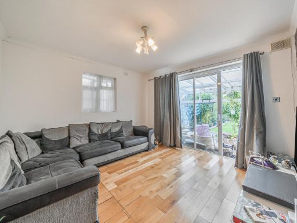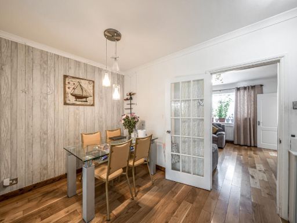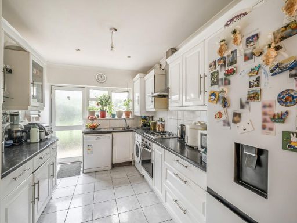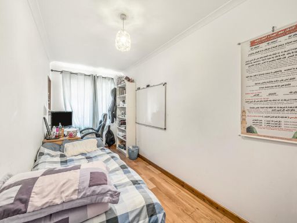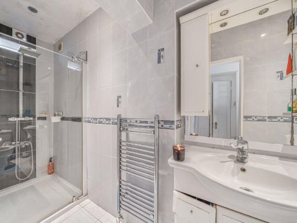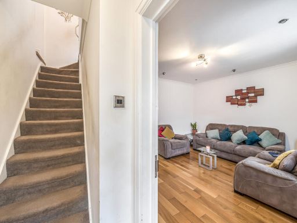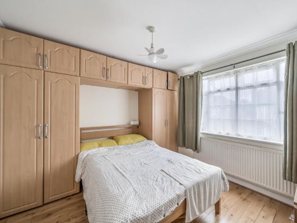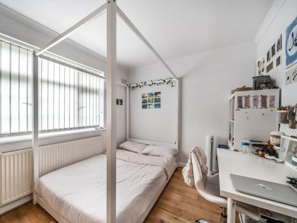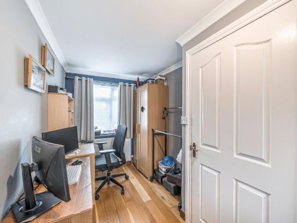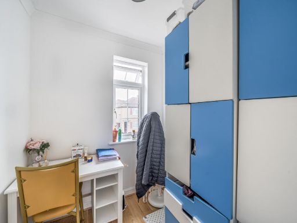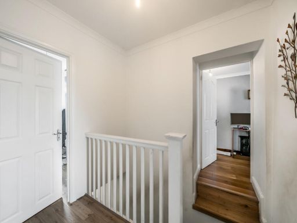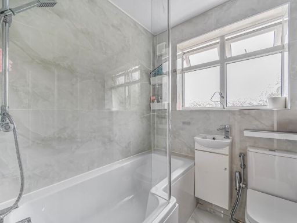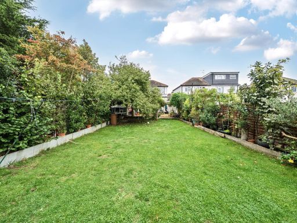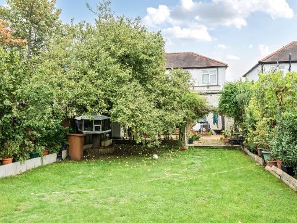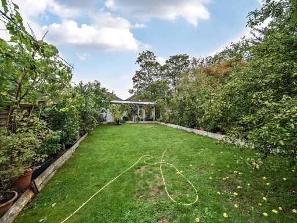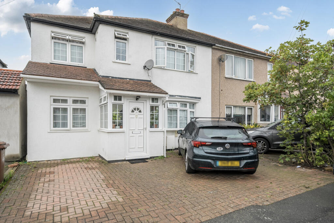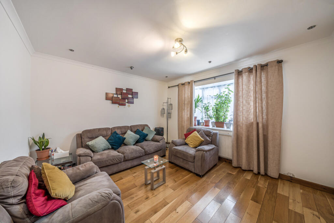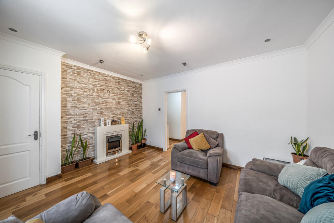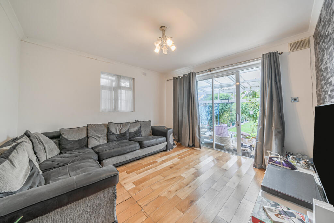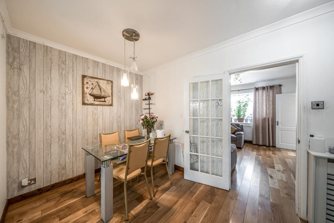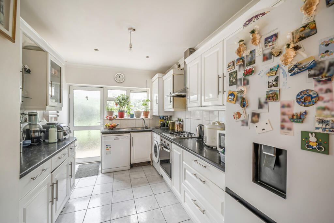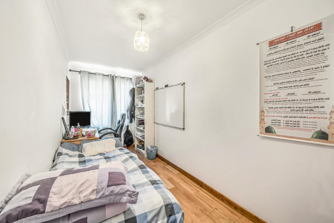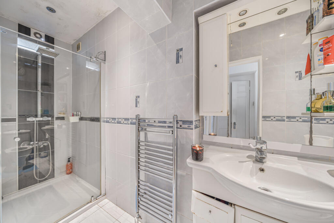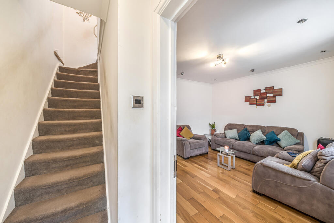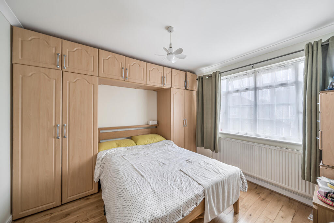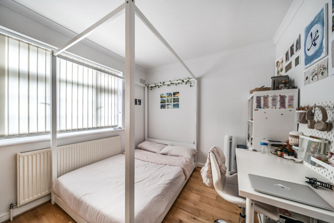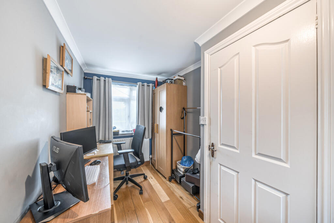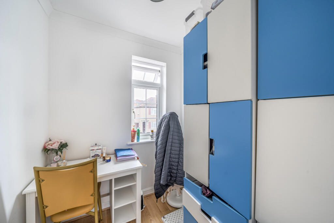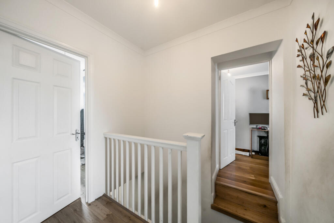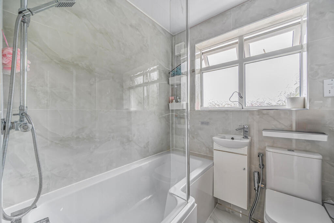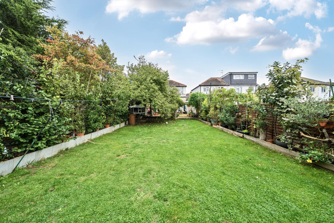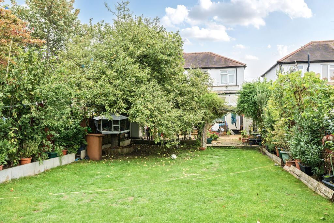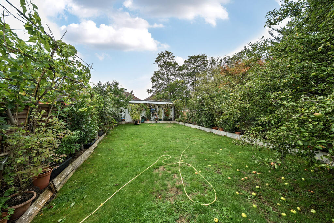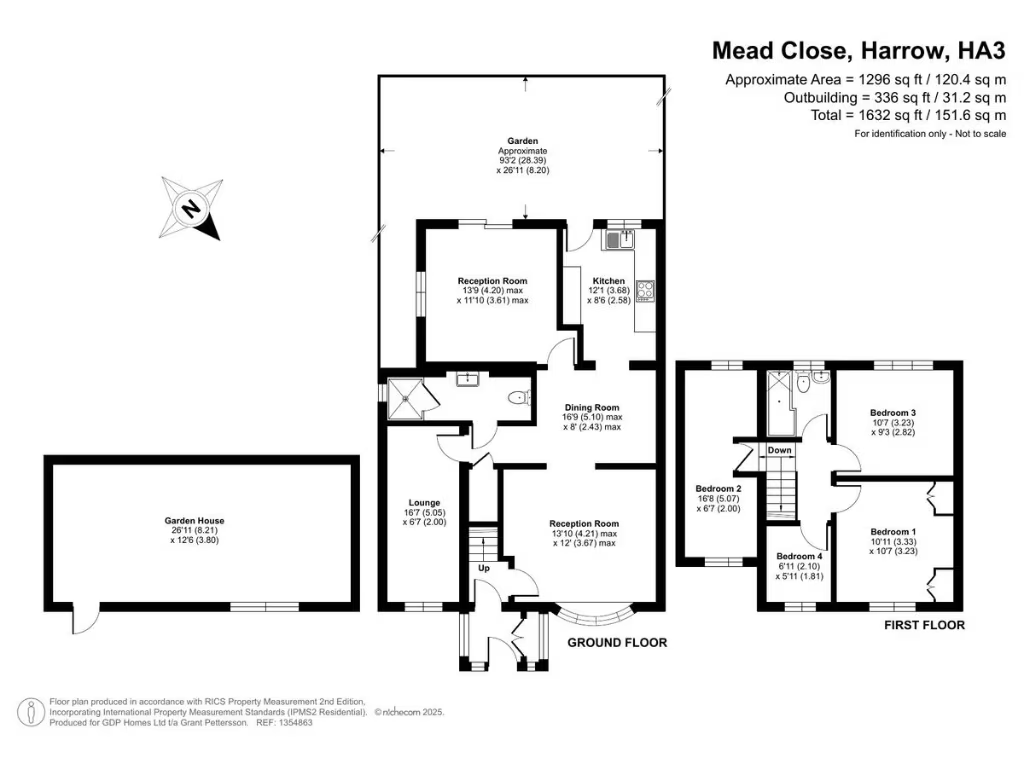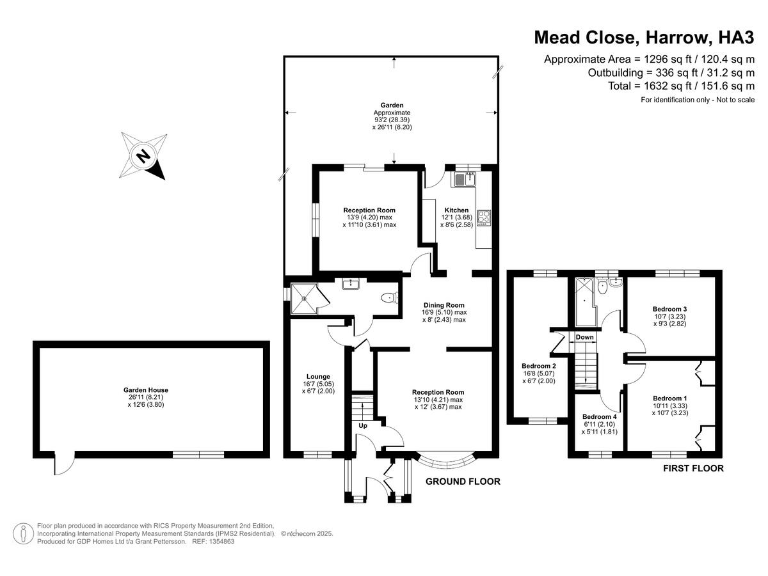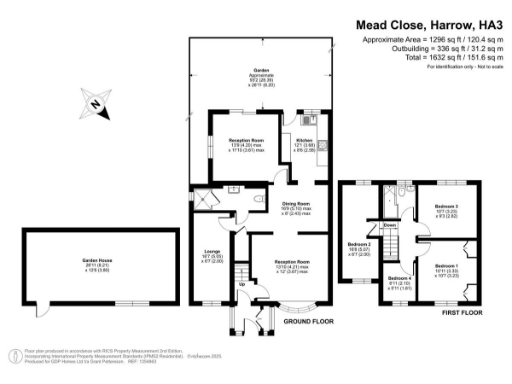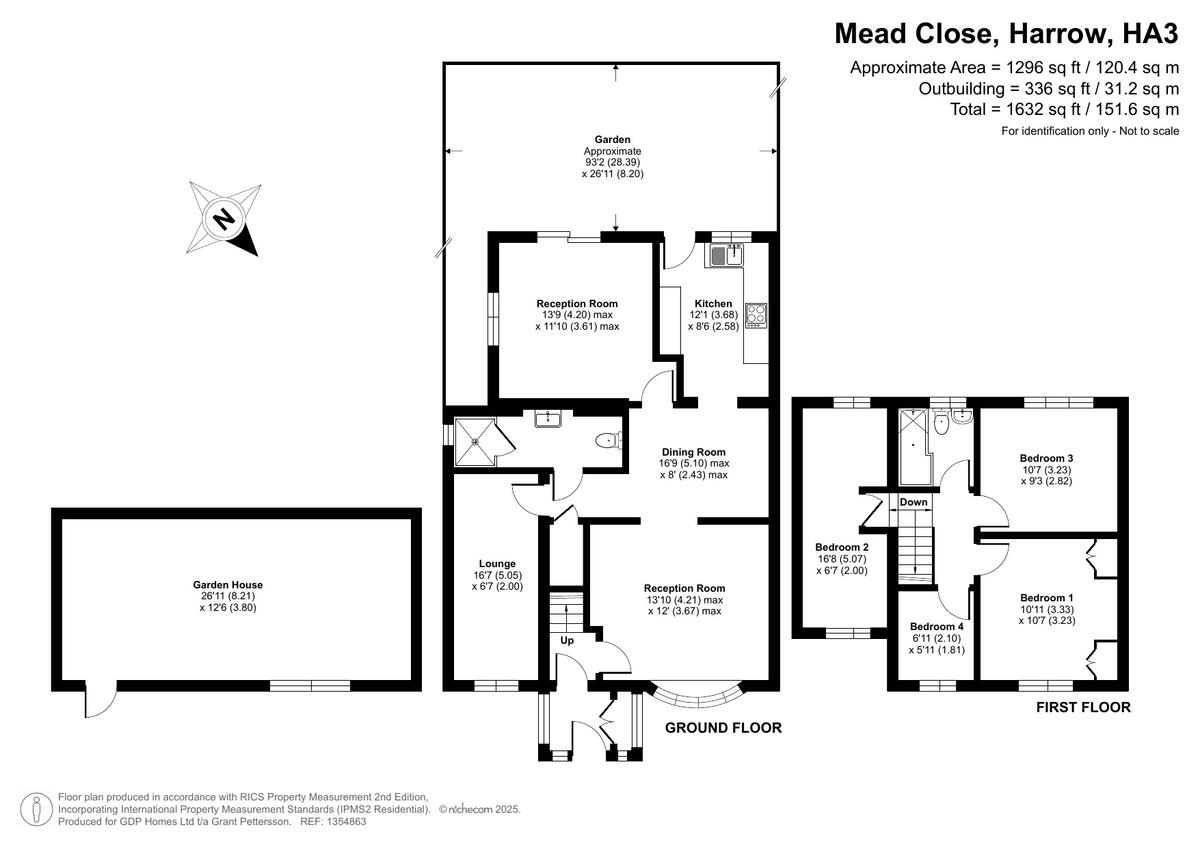Summary - 4 MEAD CLOSE HARROW HA3 5JN
5 bed 2 bath Semi-Detached
Quiet cul-de-sac living with a large west garden and outbuilding.
Five bedrooms plus three reception rooms, flexible family layout
This spacious five-bedroom semi offers flexible family living across multiple reception rooms in a quiet cul-de-sac. The ground-floor bedroom and adjoining shower room provide practical single-floor accommodation for guests, older relatives or as a home office. A large west-facing rear garden and separate outbuilding create outdoor and work-from-home potential, while off-street parking eases daily arrivals.
Located moments from Harrow Weald High Road, the house is close to several well-regarded schools and local amenities, with good transport links for commuters. The layout suits growing families who value seperate reception spaces and a generous garden for play and entertaining.
Built between 1930–1949, the property retains period character but shows where sensible upgrades could add value. The solid-brick walls likely lack cavity insulation, and the double-glazing install date is unknown—both may affect energy efficiency and running costs. The house is offered freehold and presented in good condition, with a recently renewed first-floor bathroom and a fitted kitchen already in place.
Practical buyers should note the overall internal size is modest (about 1,296 sq ft), and there may be scope for modernisation or insulation improvements. Early viewing is recommended to assess specific upgrade needs and to appreciate the site, layout and garden space in person.
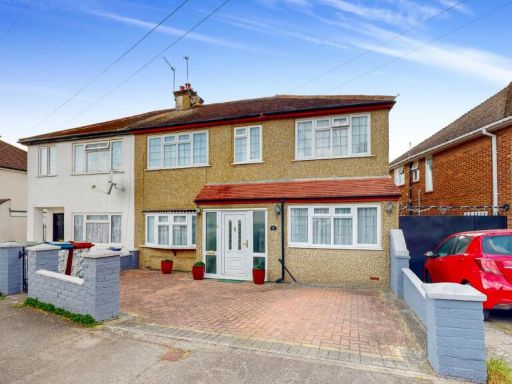 4 bedroom semi-detached house for sale in Sefton Avenue, Harrow Weald, HA3 — £629,950 • 4 bed • 1 bath • 1500 ft²
4 bedroom semi-detached house for sale in Sefton Avenue, Harrow Weald, HA3 — £629,950 • 4 bed • 1 bath • 1500 ft²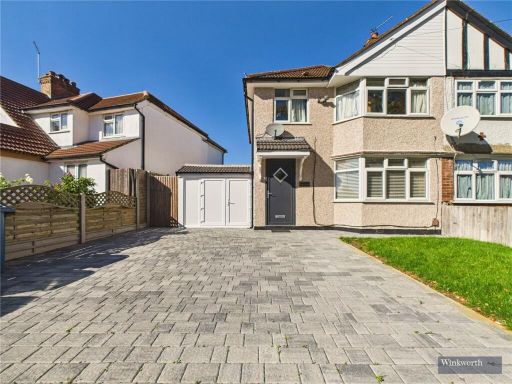 3 bedroom semi-detached house for sale in Clewer Crescent, Harrow, HA3 — £575,000 • 3 bed • 2 bath • 718 ft²
3 bedroom semi-detached house for sale in Clewer Crescent, Harrow, HA3 — £575,000 • 3 bed • 2 bath • 718 ft²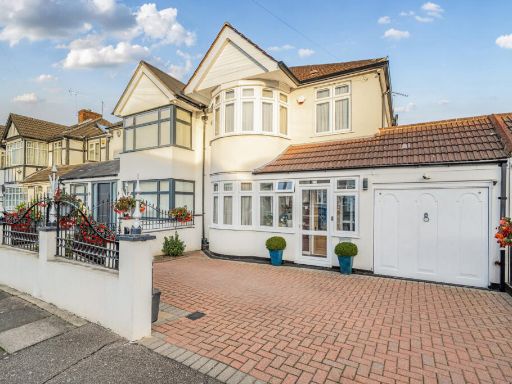 4 bedroom semi-detached house for sale in Hunters Grove, Harrow, HA3 — £775,000 • 4 bed • 2 bath • 1873 ft²
4 bedroom semi-detached house for sale in Hunters Grove, Harrow, HA3 — £775,000 • 4 bed • 2 bath • 1873 ft²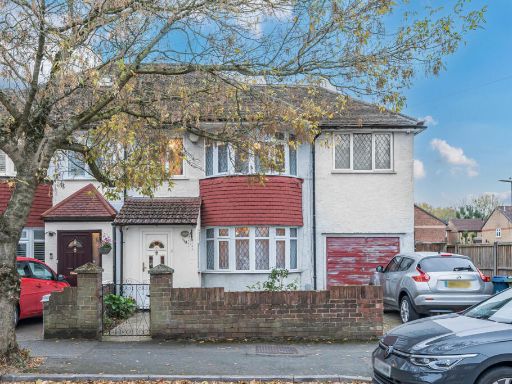 4 bedroom semi-detached house for sale in Brampton Grove, Harrow, HA3 — £750,000 • 4 bed • 1 bath • 1382 ft²
4 bedroom semi-detached house for sale in Brampton Grove, Harrow, HA3 — £750,000 • 4 bed • 1 bath • 1382 ft²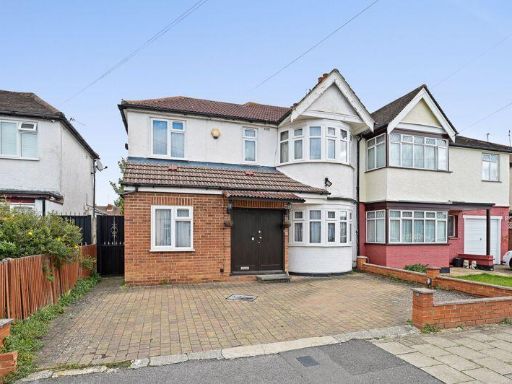 5 bedroom semi-detached house for sale in Lulworth Gardens, Harrow, HA2 — £799,950 • 5 bed • 3 bath • 1422 ft²
5 bedroom semi-detached house for sale in Lulworth Gardens, Harrow, HA2 — £799,950 • 5 bed • 3 bath • 1422 ft²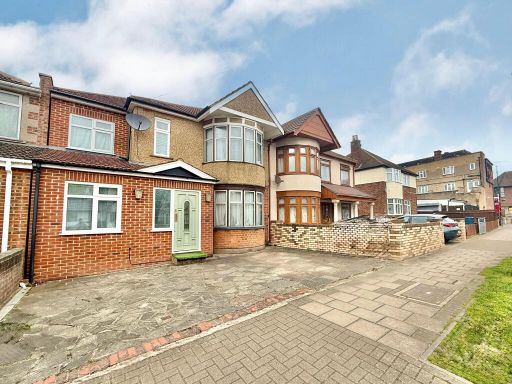 5 bedroom semi-detached house for sale in Weighton Road, Harrow, HA3 — £750,000 • 5 bed • 3 bath • 1832 ft²
5 bedroom semi-detached house for sale in Weighton Road, Harrow, HA3 — £750,000 • 5 bed • 3 bath • 1832 ft²