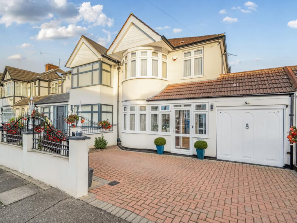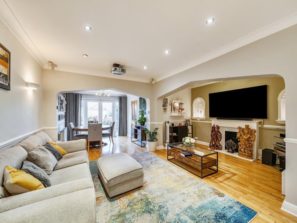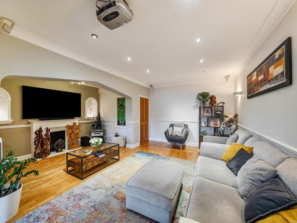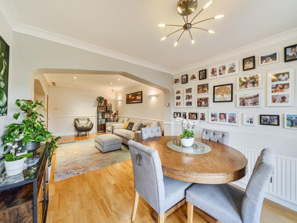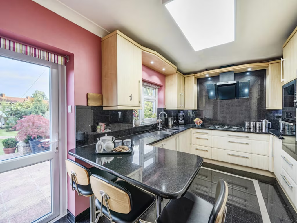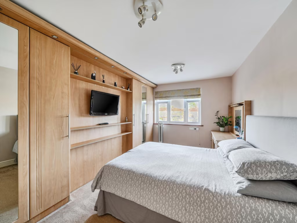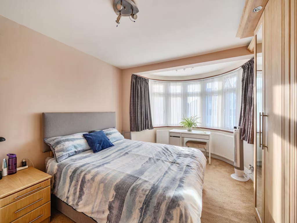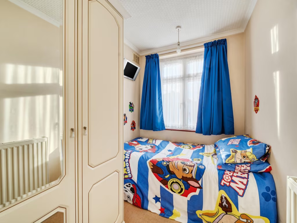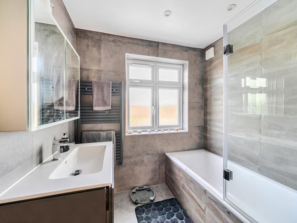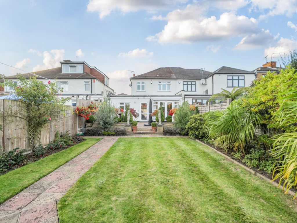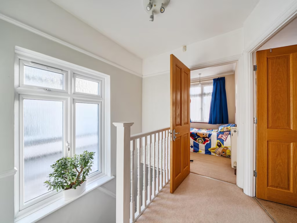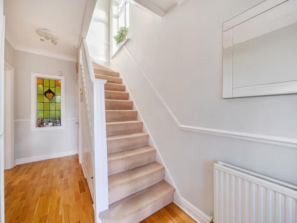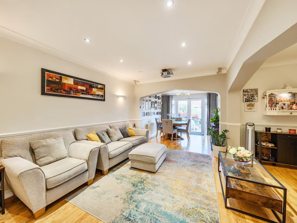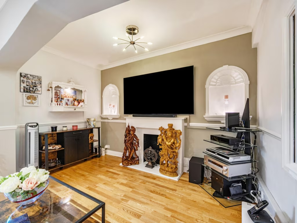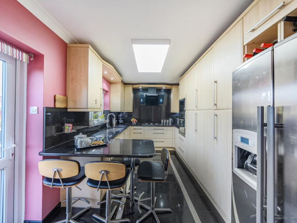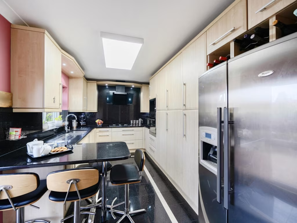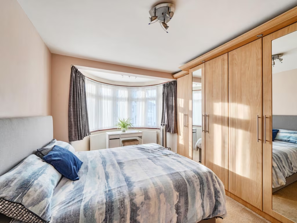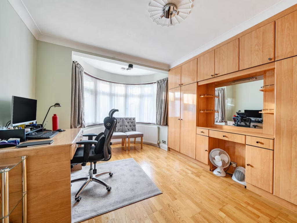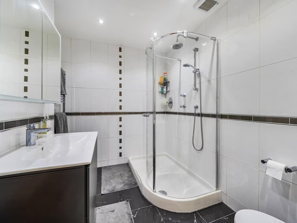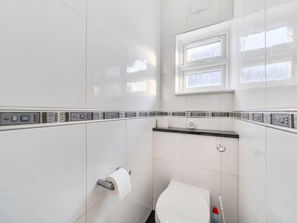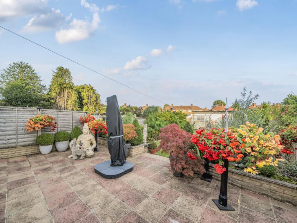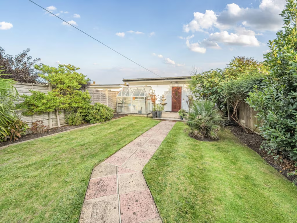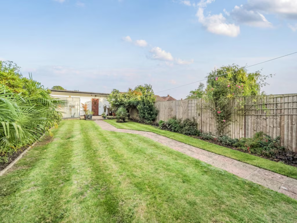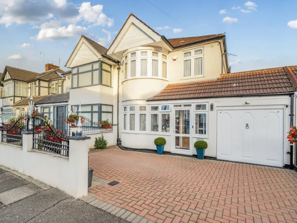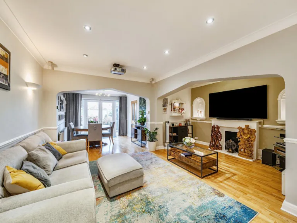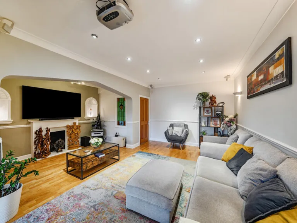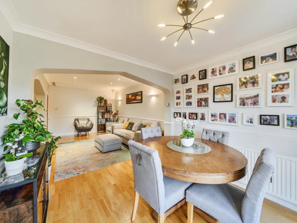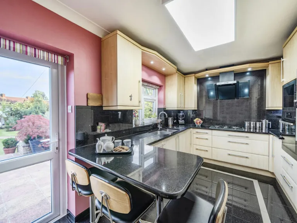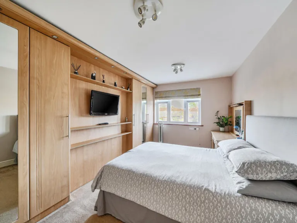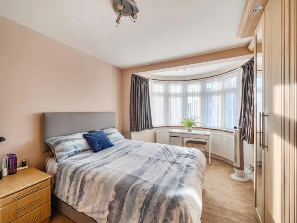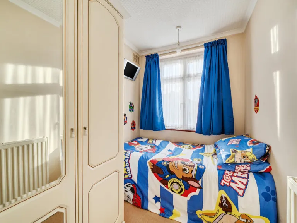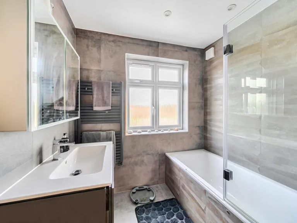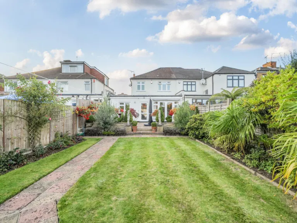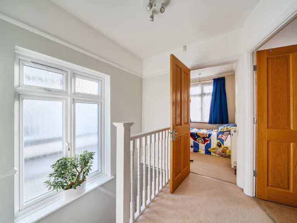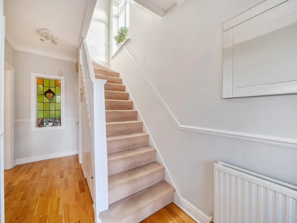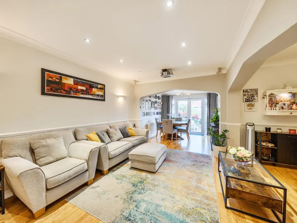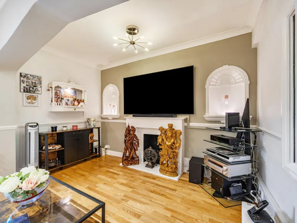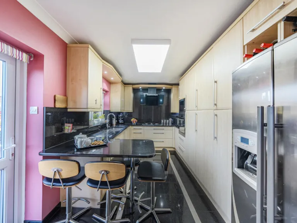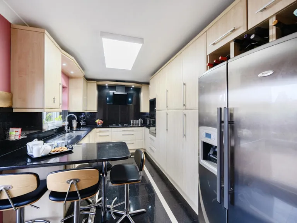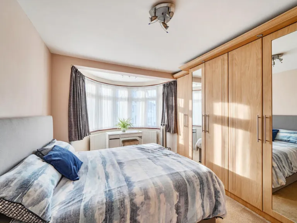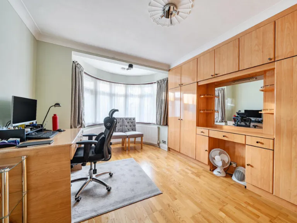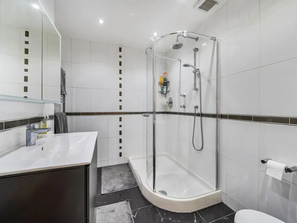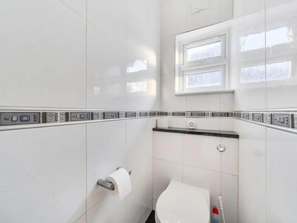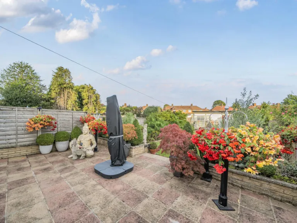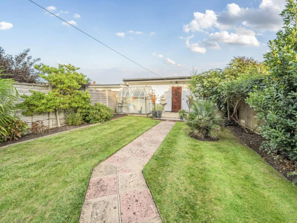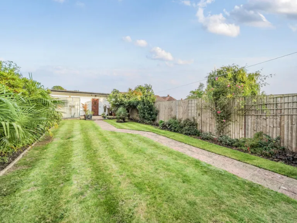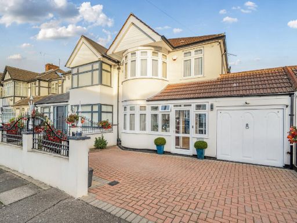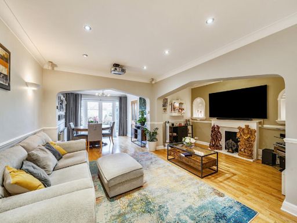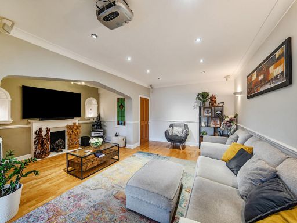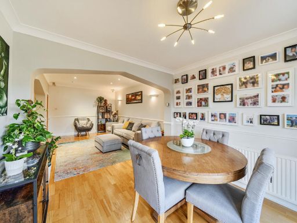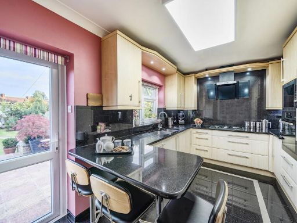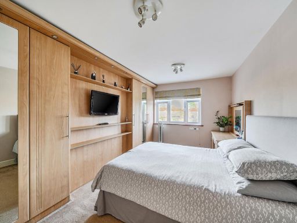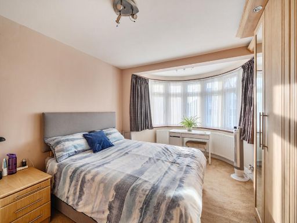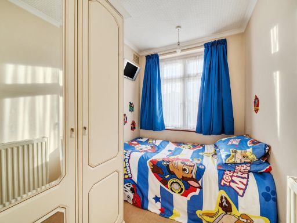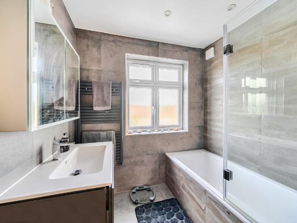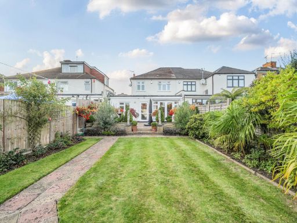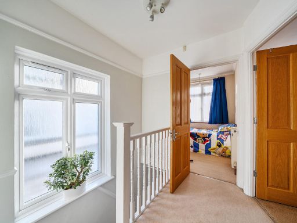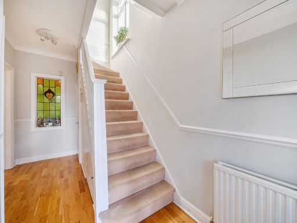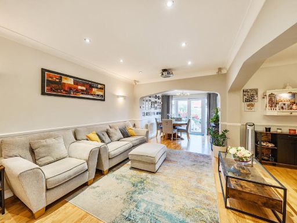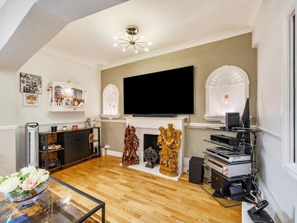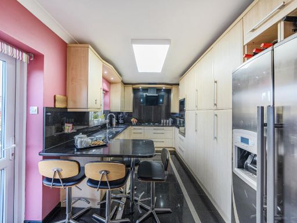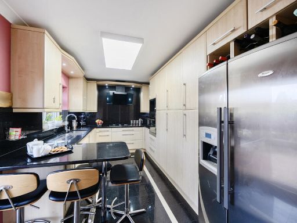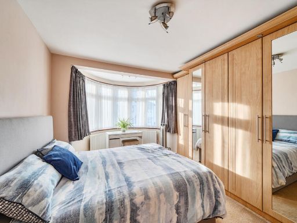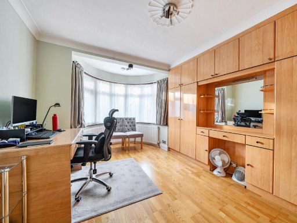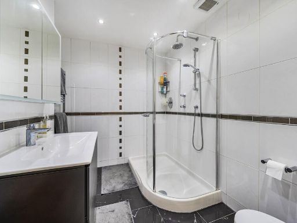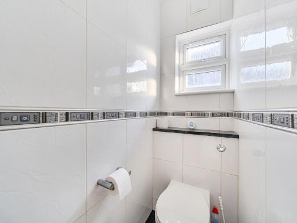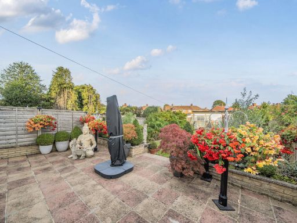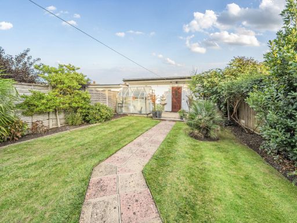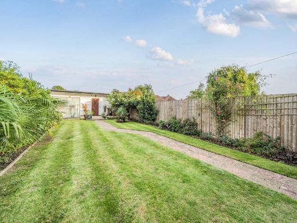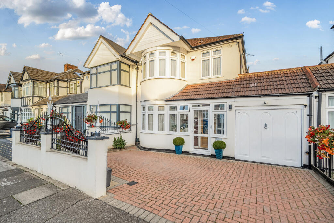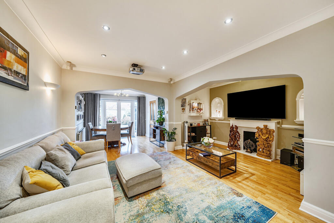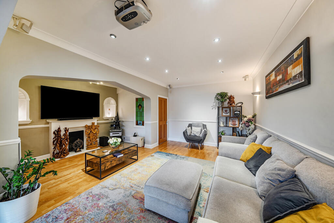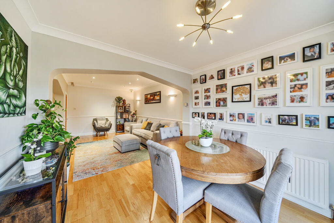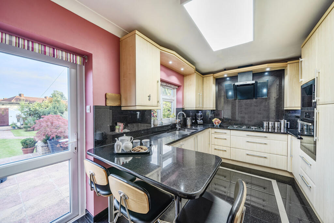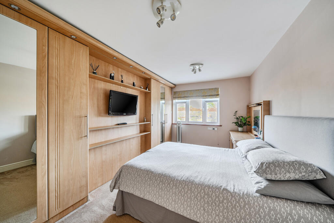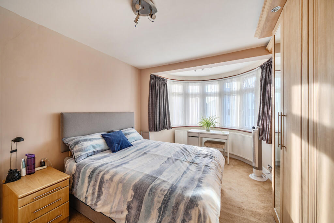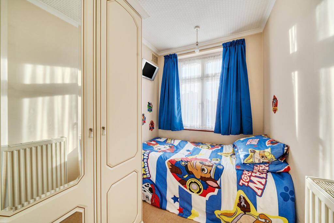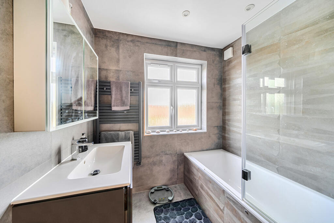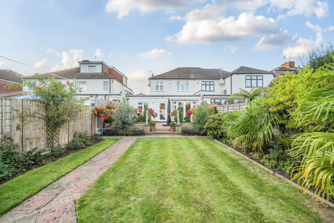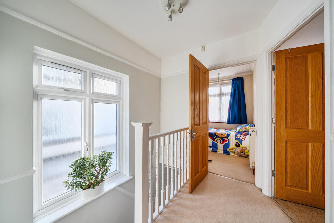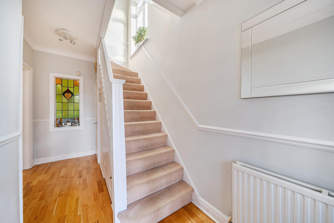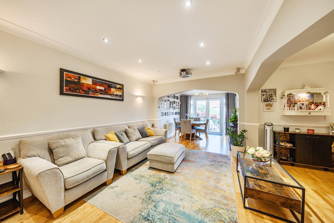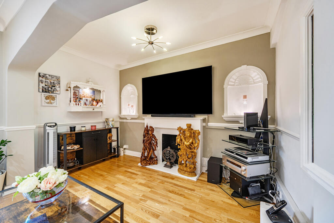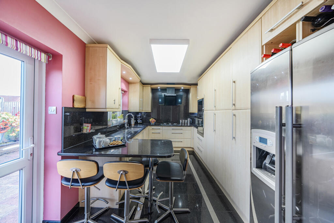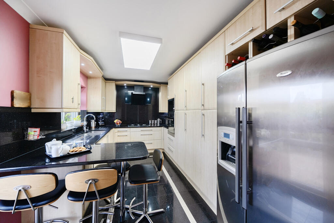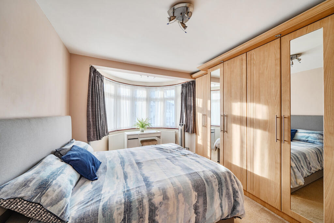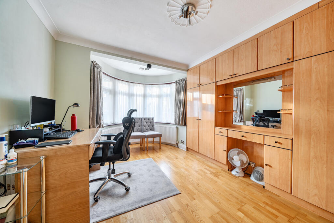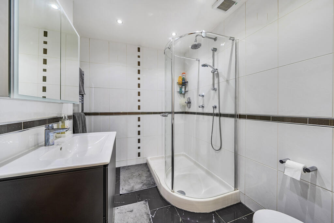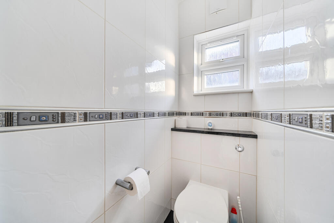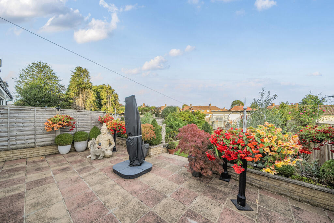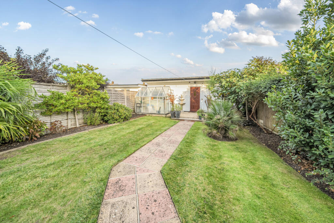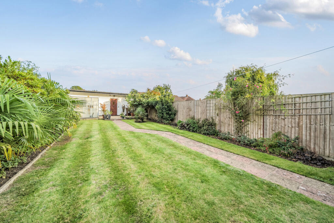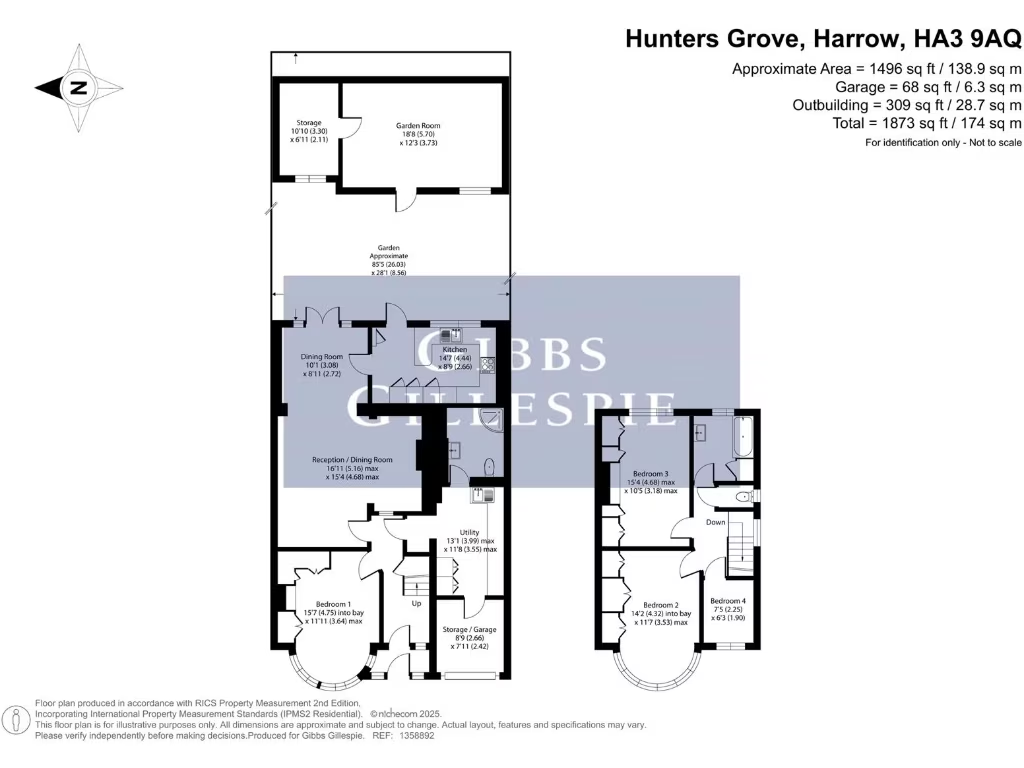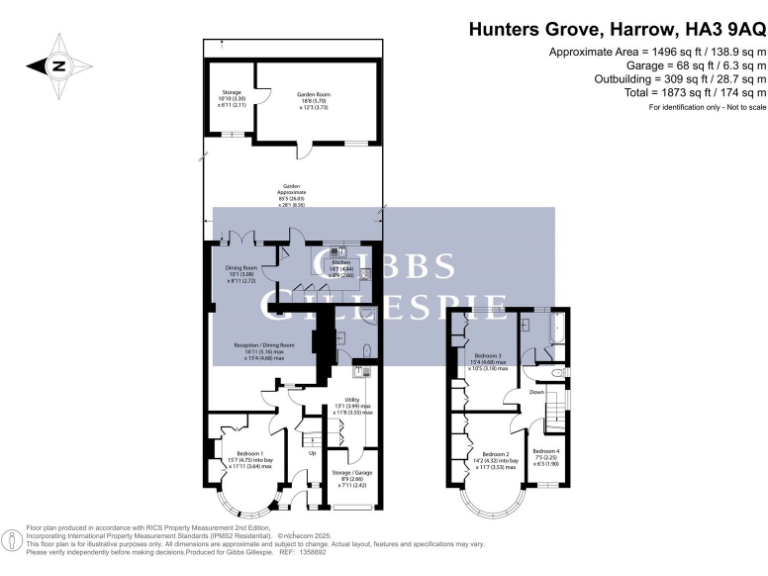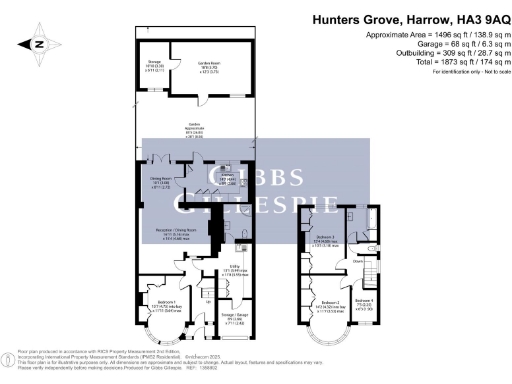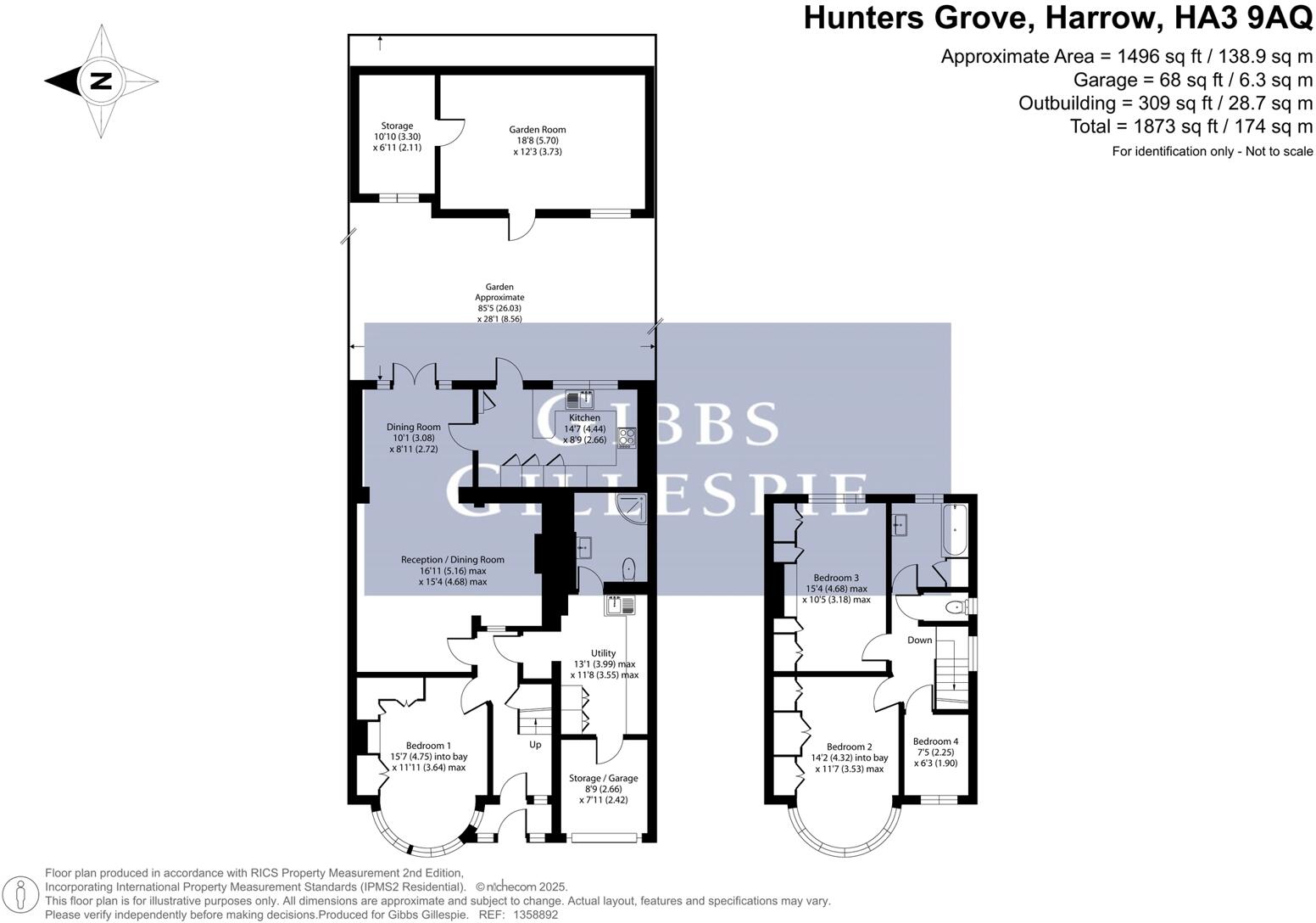Summary - Hunters Grove, Harrow, HA3 9AQ HA3 9AQ
4 bed 2 bath Semi-Detached
Large garden, drive and excellent transport links — ideal for growing families.
Four double bedrooms and two bathrooms, flexible family layout
This well-presented four-bedroom, two-bathroom semi-detached house in Harrow offers generous family living across approximately 1,873 sq ft. The ground floor provides flexible accommodation including a reception/dining space that opens to a contemporary kitchen, a double bedroom or family room, and a converted garage housing a shower/utility area. The long, well-kept rear garden and large outbuilding create excellent outdoor and storage space, while the wide paved driveway offers off-street parking for multiple vehicles.
Location is a genuine strength: the home sits on a quiet residential street within walking distance of multiple Tube and rail lines (Metropolitan, Bakerloo, Overground, Jubilee) and close to highly regarded primary and secondary schools — appealing for growing families who value commute options and schooling. Internally the property shows modern finishes, hardwood flooring, recessed lighting and double glazing fitted post-2002, creating a bright, comfortable living environment.
Buyers should note practical points before viewing. The house was constructed in the early-mid 20th century with solid brick walls that likely lack modern cavity insulation, so additional insulation works could improve energy performance. Council tax is above average for the area. The layout includes a converted garage — useful for utility and shower facilities, but part of the original garage structure remains and limits vehicular use of that space.
Overall this is a sizeable family home offering ready-to-enjoy accommodation, outdoor space and strong transport links. It will suit buyers seeking space and convenience with potential to improve energy efficiency and personalise some older elements to their taste.
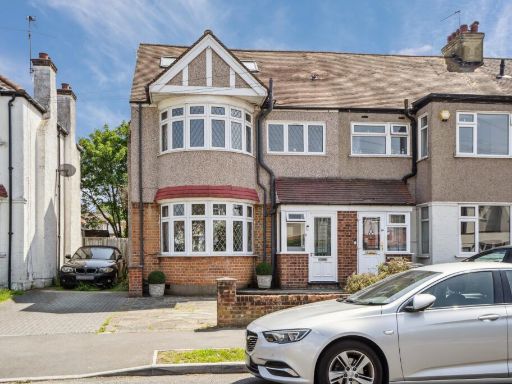 4 bedroom semi-detached house for sale in Woodberry Avenue, North Harrow, HA2 — £750,000 • 4 bed • 2 bath • 1530 ft²
4 bedroom semi-detached house for sale in Woodberry Avenue, North Harrow, HA2 — £750,000 • 4 bed • 2 bath • 1530 ft²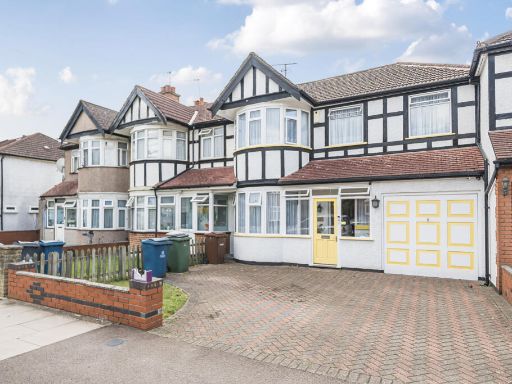 4 bedroom terraced house for sale in Kenmore Avenue, Harrow, HA3 — £685,000 • 4 bed • 2 bath • 1360 ft²
4 bedroom terraced house for sale in Kenmore Avenue, Harrow, HA3 — £685,000 • 4 bed • 2 bath • 1360 ft²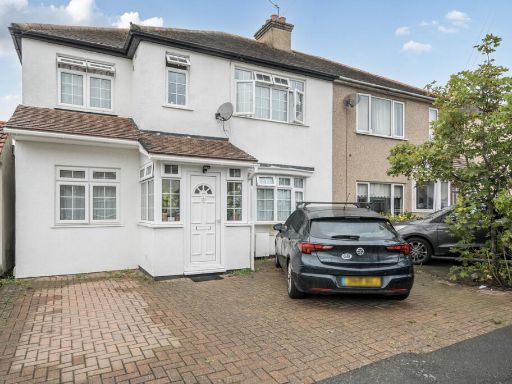 5 bedroom semi-detached house for sale in Mead Close, Harrow, HA3 — £795,000 • 5 bed • 2 bath • 1296 ft²
5 bedroom semi-detached house for sale in Mead Close, Harrow, HA3 — £795,000 • 5 bed • 2 bath • 1296 ft²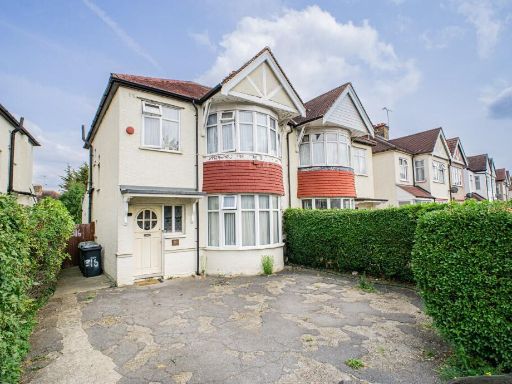 3 bedroom semi-detached house for sale in Pinner Road, Harrow, Middlesex, HA1 — £650,000 • 3 bed • 1 bath • 1305 ft²
3 bedroom semi-detached house for sale in Pinner Road, Harrow, Middlesex, HA1 — £650,000 • 3 bed • 1 bath • 1305 ft²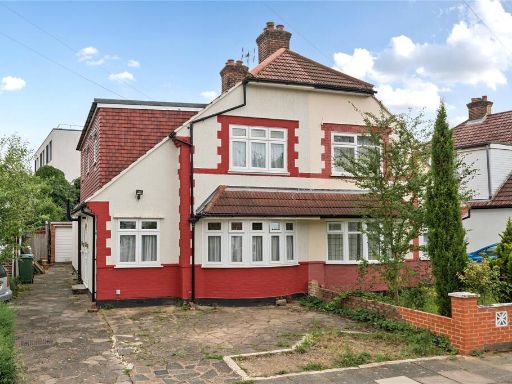 3 bedroom semi-detached house for sale in Walton Drive, Harrow, HA1 — £775,000 • 3 bed • 3 bath • 1398 ft²
3 bedroom semi-detached house for sale in Walton Drive, Harrow, HA1 — £775,000 • 3 bed • 3 bath • 1398 ft²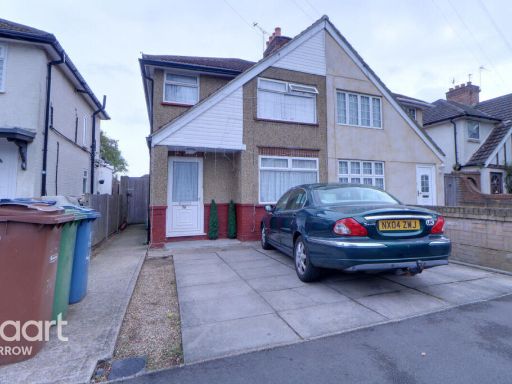 3 bedroom semi-detached house for sale in Harrow, HA3 — £500,000 • 3 bed • 2 bath • 786 ft²
3 bedroom semi-detached house for sale in Harrow, HA3 — £500,000 • 3 bed • 2 bath • 786 ft²