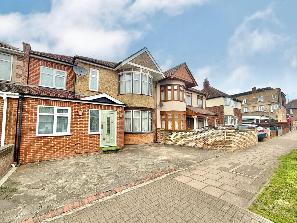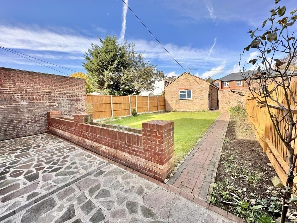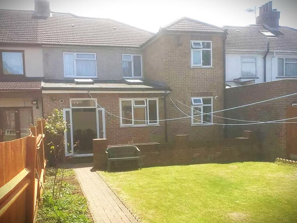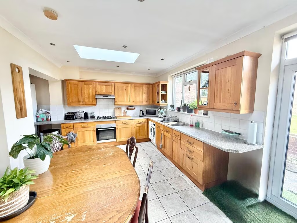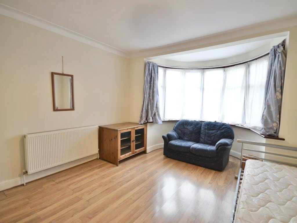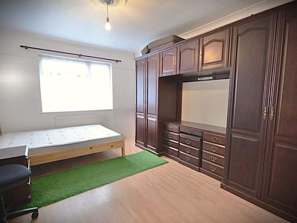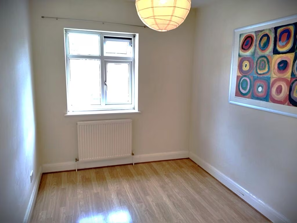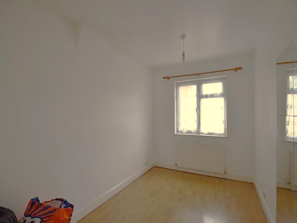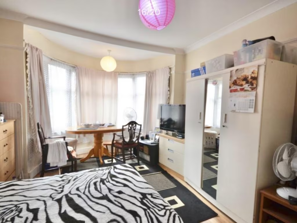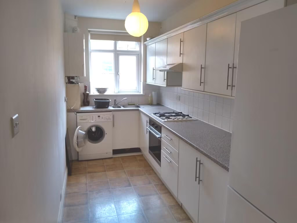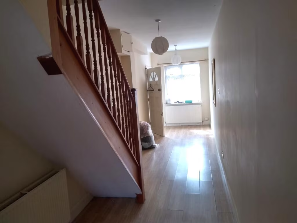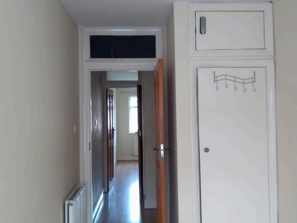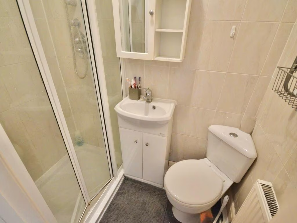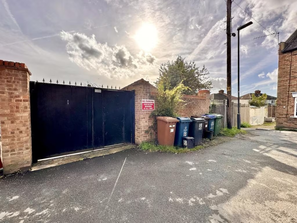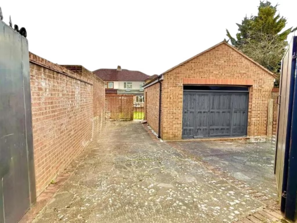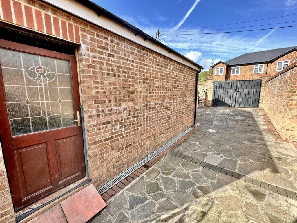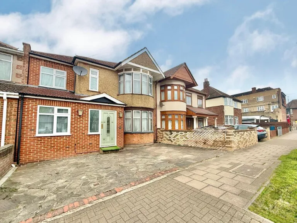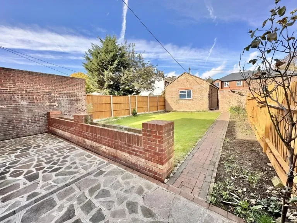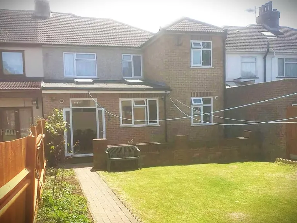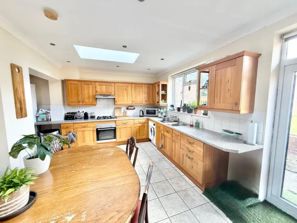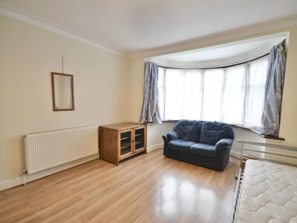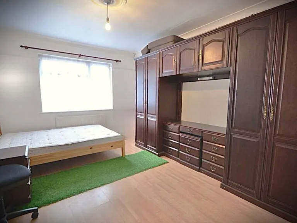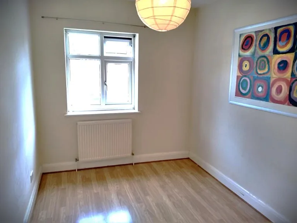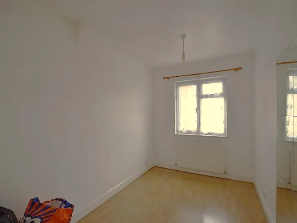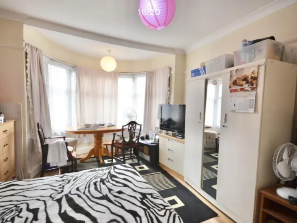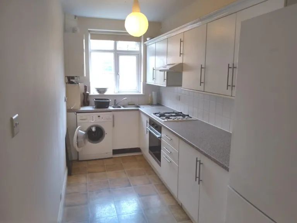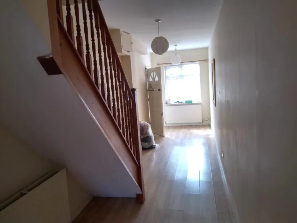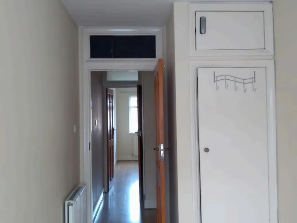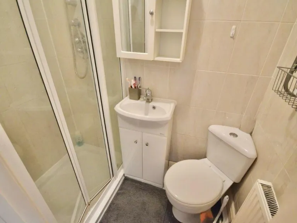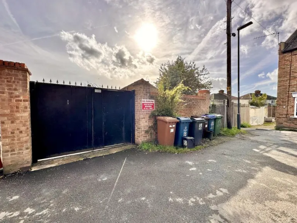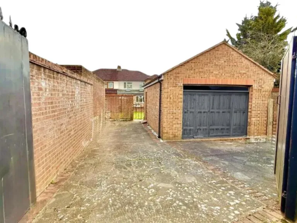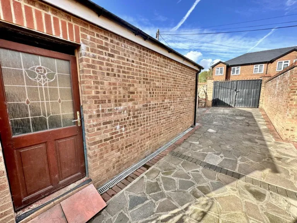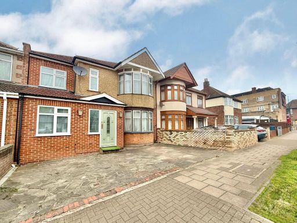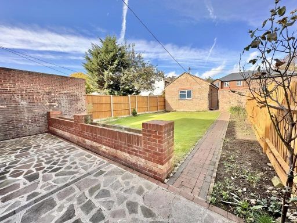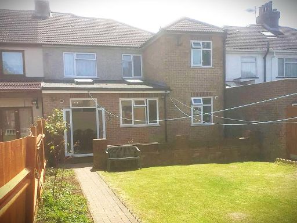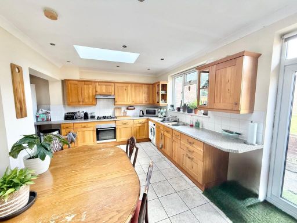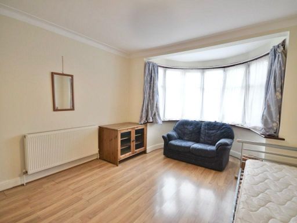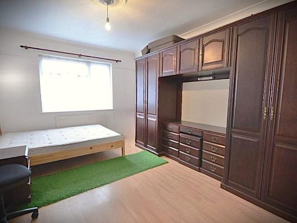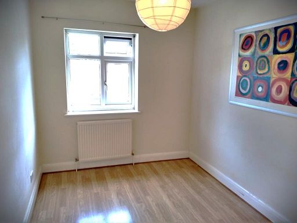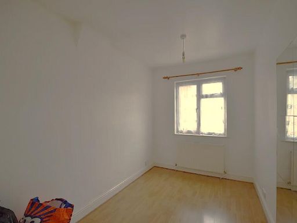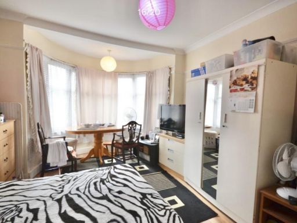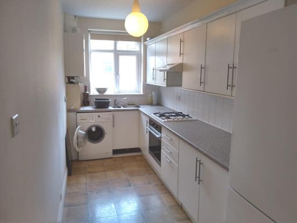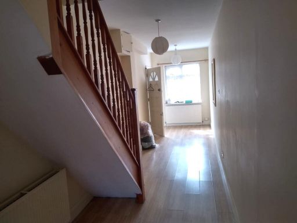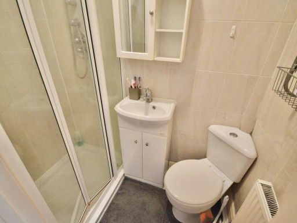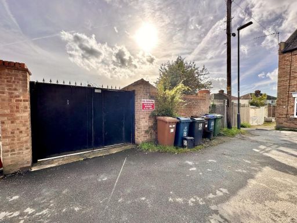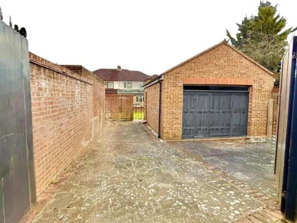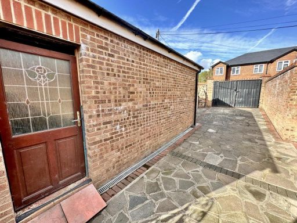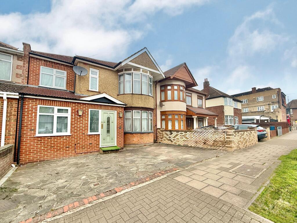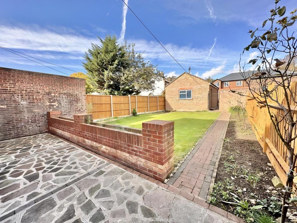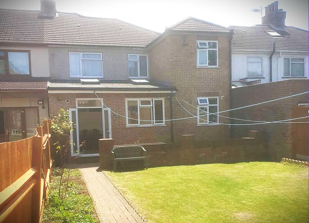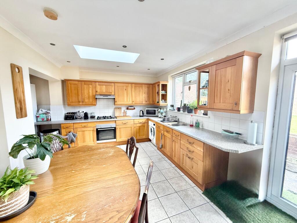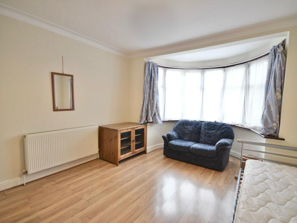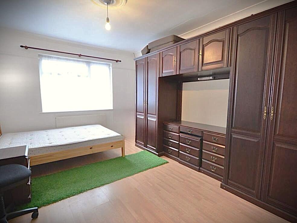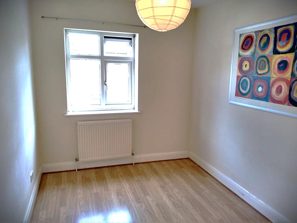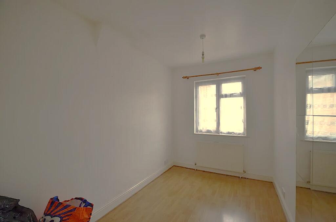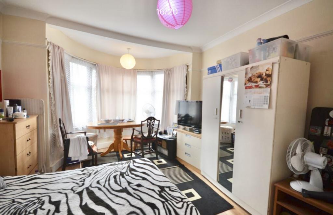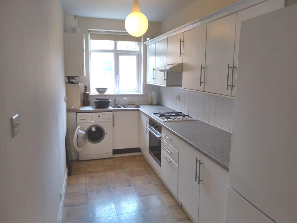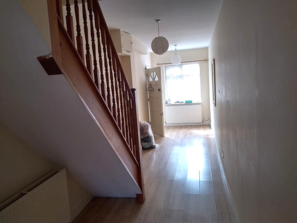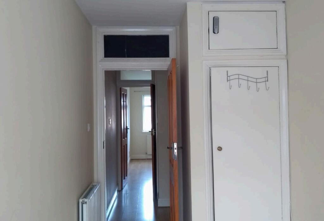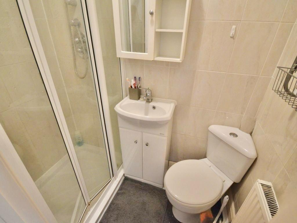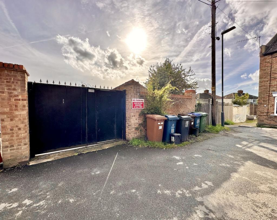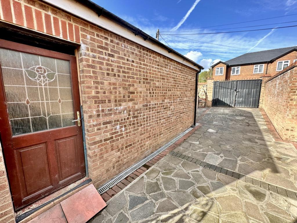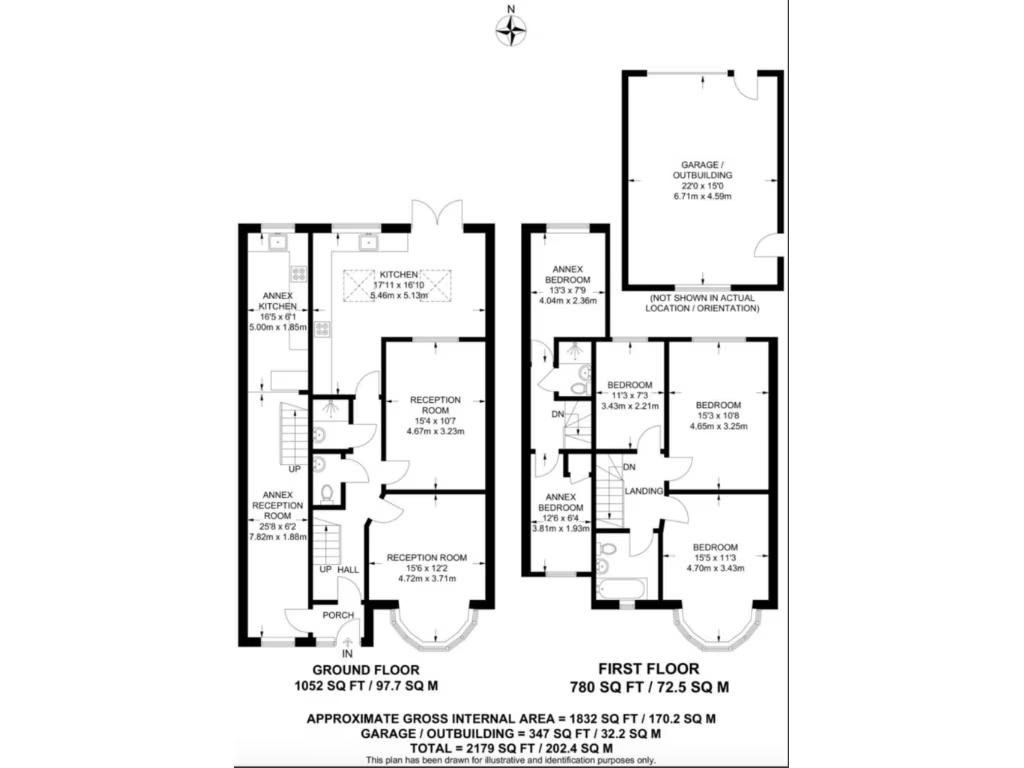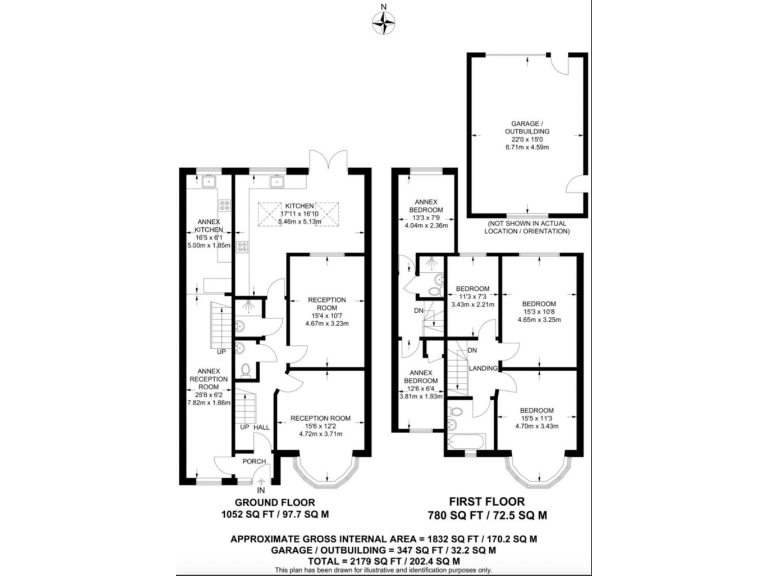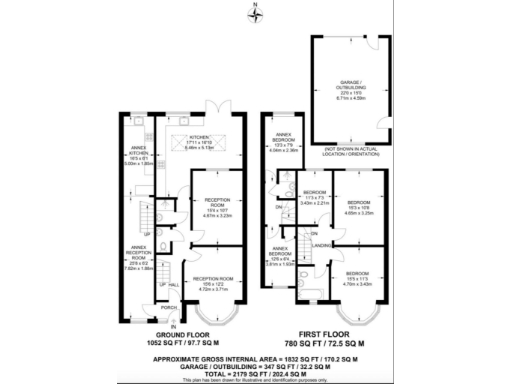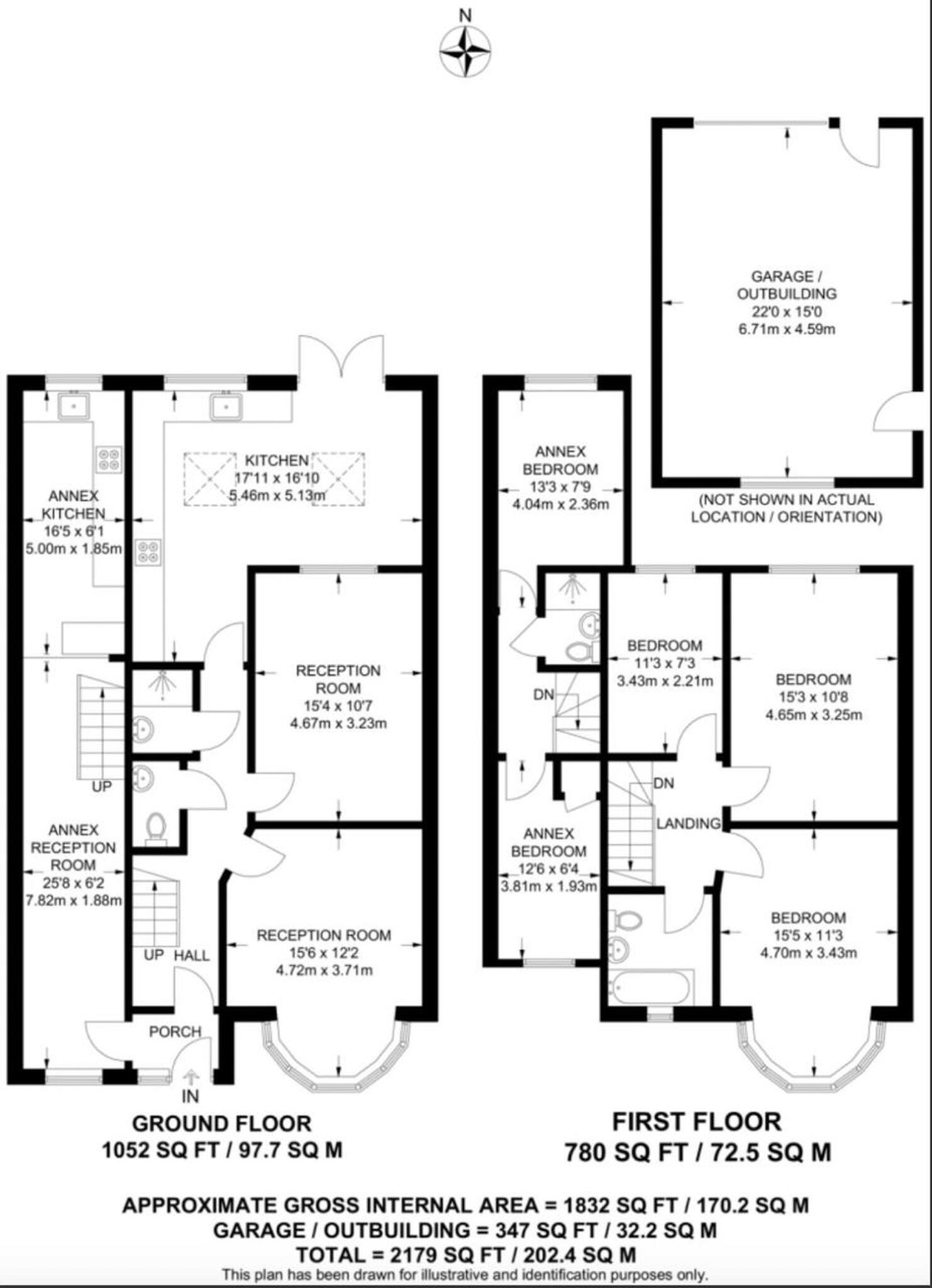Summary - 3 WEIGHTON ROAD HARROW HA3 6HY
5 bed 3 bath Semi-Detached
Flexible family living with large garden and extensive parking.
Five bedrooms plus self-contained annex for flexible use
A spacious 1930s semi with a double-storey side extension, this five-bedroom home offers generous family living across approximately 1,832 sq ft. The extension includes a self-contained annex, giving adaptable space for an extended family, home office or rental income. The main house features a large kitchen/dining room overlooking a substantial rear garden, plus two separate reception rooms for flexible daily living.
Practical strengths include extensive off-street parking accessed via secure double gates, a large detached garage/outbuilding with rear access from Alma Row, and double glazing installed after 2002. Local facilities are strong: good primary and secondary schools nearby, regular bus routes, and Harrow & Wealdstone and Headstone Lane stations within easy reach.
The property is chain free and freehold, presented with mid-century character and sensible potential to modernise. There are some material points to note: the original solid brick walls are assumed to lack built-in insulation and the house may benefit from upgrading for higher energy efficiency. The garage door shown in marketing imagery was virtually inserted and is not part of the sale. EPC rating C and moderate council tax reflect current energy and cost positions.
Overall this house suits families who need flexible accommodation and lots of parking, or investors seeking rental potential from the annex and large outbuilding, subject to planning if converting the garage. It offers a comfortable base with scope to add value through insulation, cosmetic updating or outbuilding adaptation.
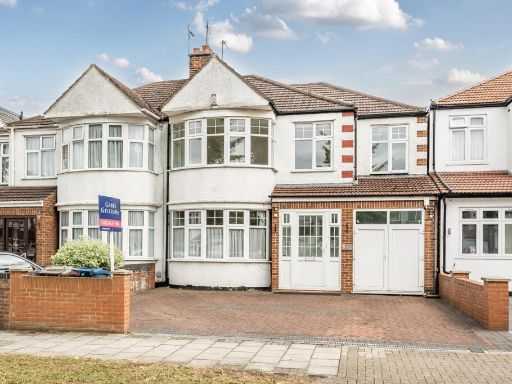 5 bedroom semi-detached house for sale in Becmead Avenue, Harrow, Middlesex, HA3 — £820,000 • 5 bed • 3 bath • 1910 ft²
5 bedroom semi-detached house for sale in Becmead Avenue, Harrow, Middlesex, HA3 — £820,000 • 5 bed • 3 bath • 1910 ft²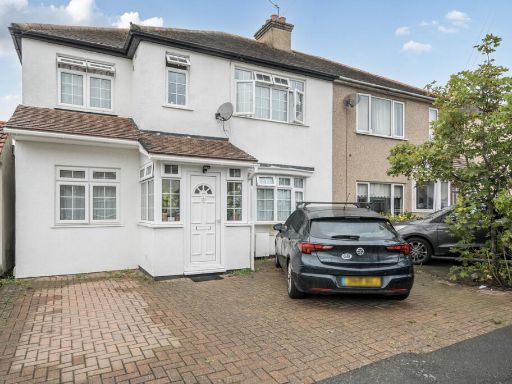 5 bedroom semi-detached house for sale in Mead Close, Harrow, HA3 — £795,000 • 5 bed • 2 bath • 1296 ft²
5 bedroom semi-detached house for sale in Mead Close, Harrow, HA3 — £795,000 • 5 bed • 2 bath • 1296 ft²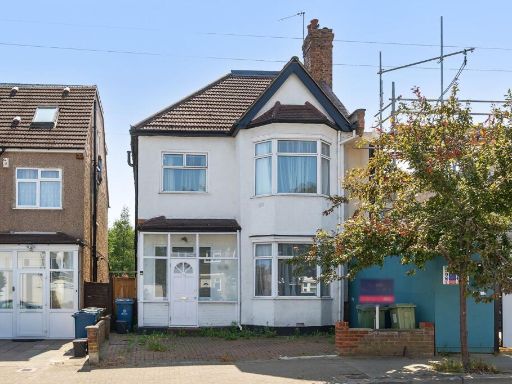 5 bedroom semi-detached house for sale in Nibthwaite Road, Harrow, HA1 — £800,000 • 5 bed • 2 bath • 1682 ft²
5 bedroom semi-detached house for sale in Nibthwaite Road, Harrow, HA1 — £800,000 • 5 bed • 2 bath • 1682 ft²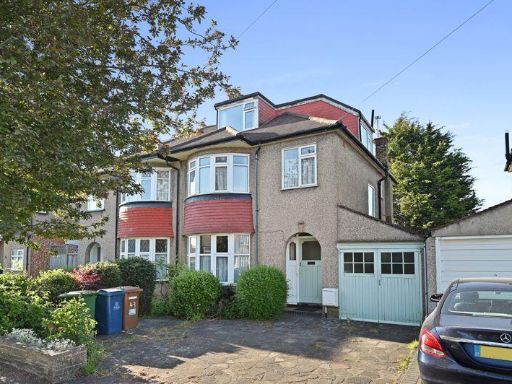 5 bedroom semi-detached house for sale in Hawthorn Drive, Harrow, HA2 — £625,000 • 5 bed • 1 bath • 1531 ft²
5 bedroom semi-detached house for sale in Hawthorn Drive, Harrow, HA2 — £625,000 • 5 bed • 1 bath • 1531 ft²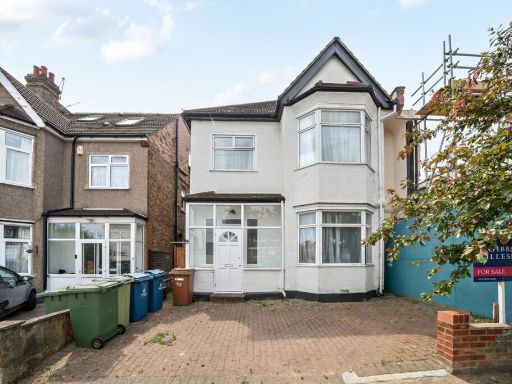 5 bedroom semi-detached house for sale in Nibthwaite Road, Harrow, HA1 — £800,000 • 5 bed • 2 bath • 1874 ft²
5 bedroom semi-detached house for sale in Nibthwaite Road, Harrow, HA1 — £800,000 • 5 bed • 2 bath • 1874 ft²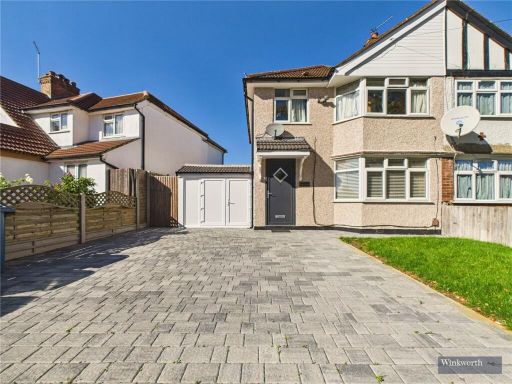 3 bedroom semi-detached house for sale in Clewer Crescent, Harrow, HA3 — £575,000 • 3 bed • 2 bath • 718 ft²
3 bedroom semi-detached house for sale in Clewer Crescent, Harrow, HA3 — £575,000 • 3 bed • 2 bath • 718 ft²