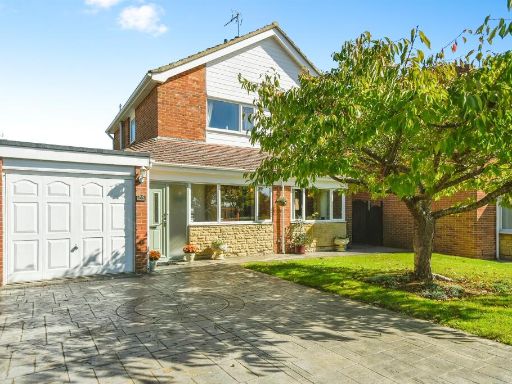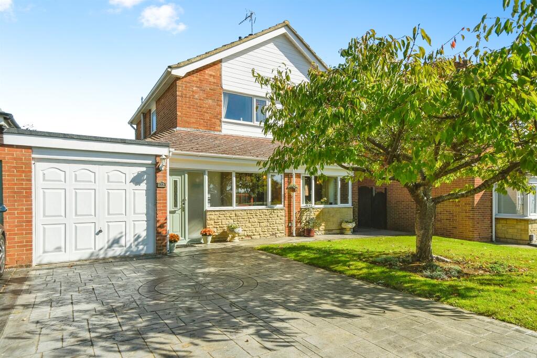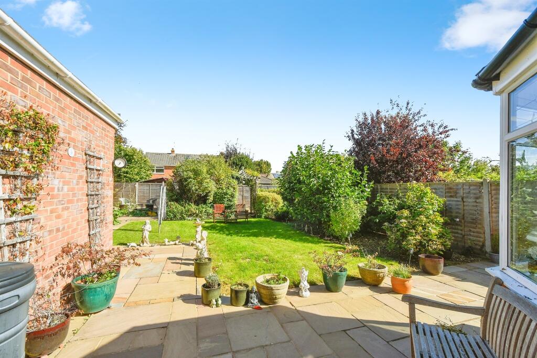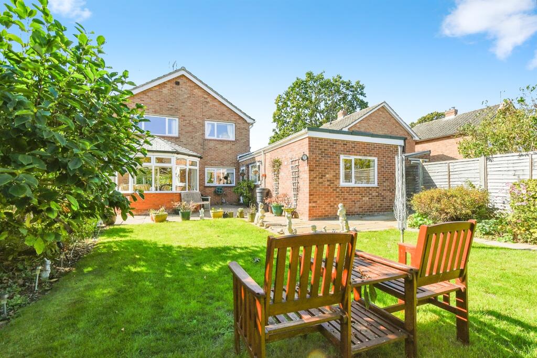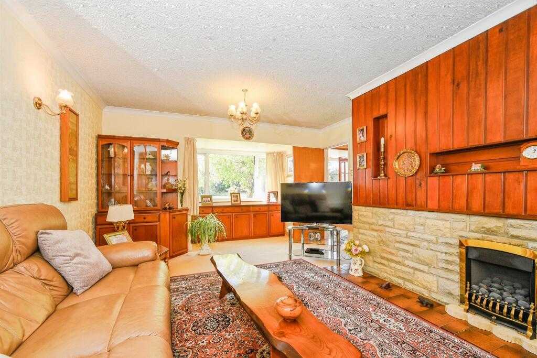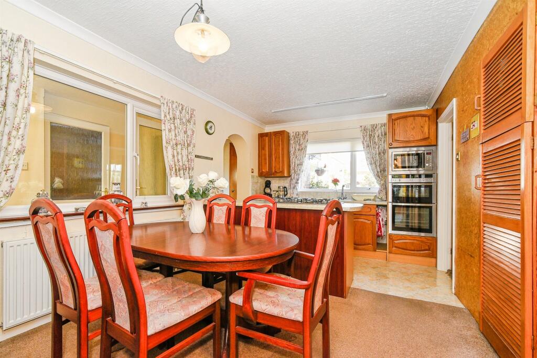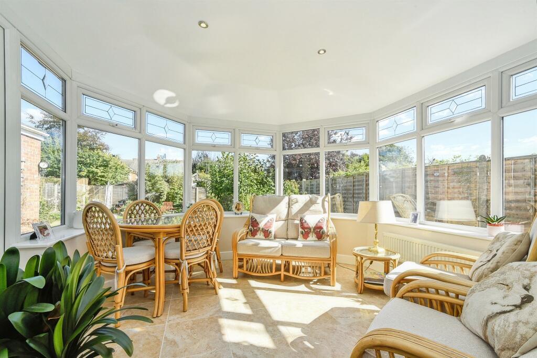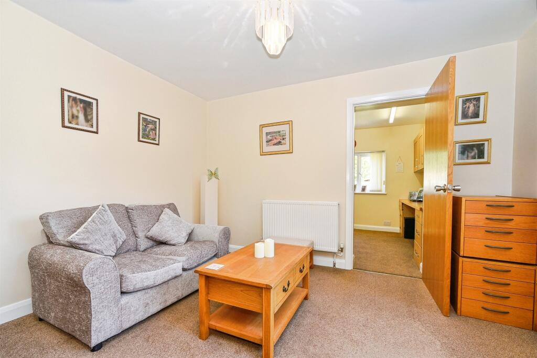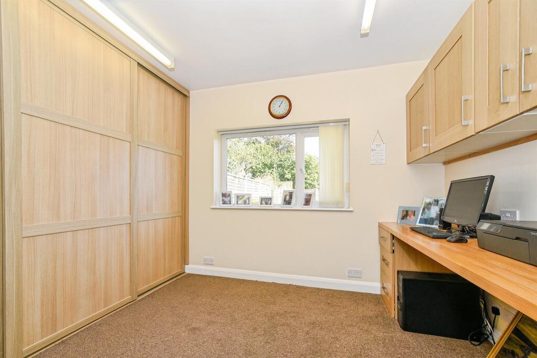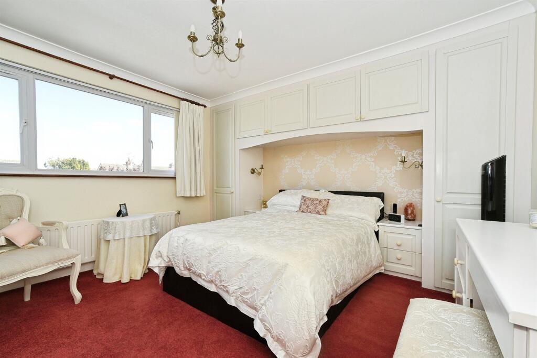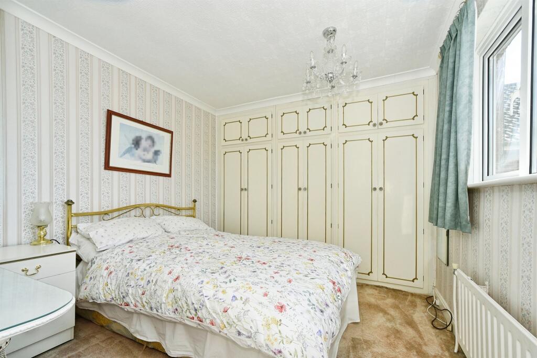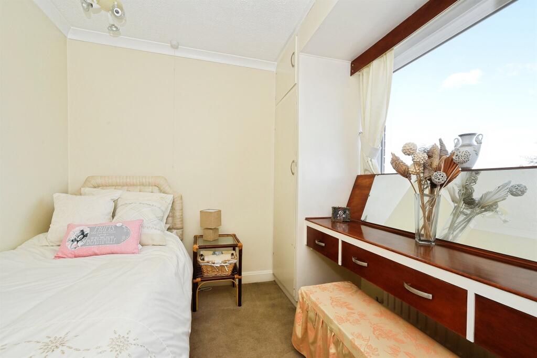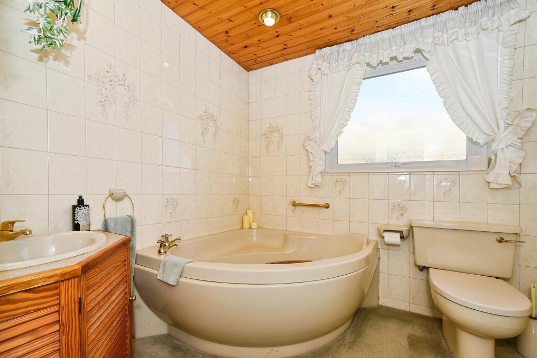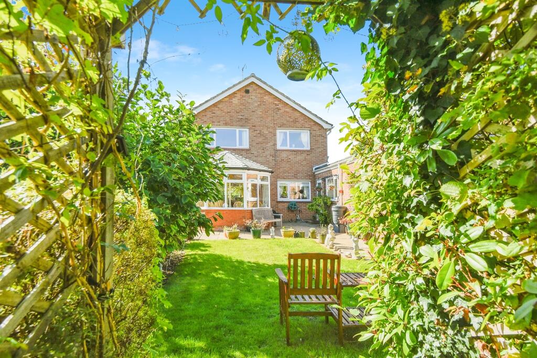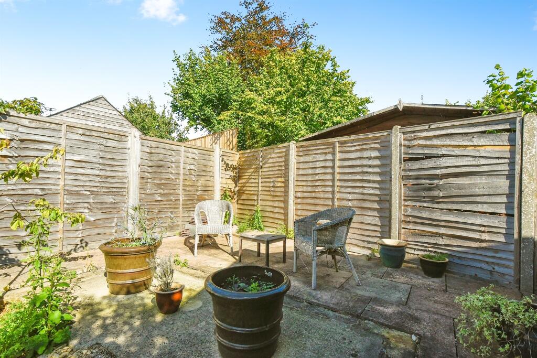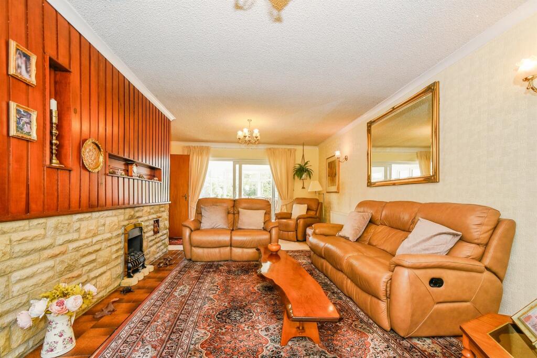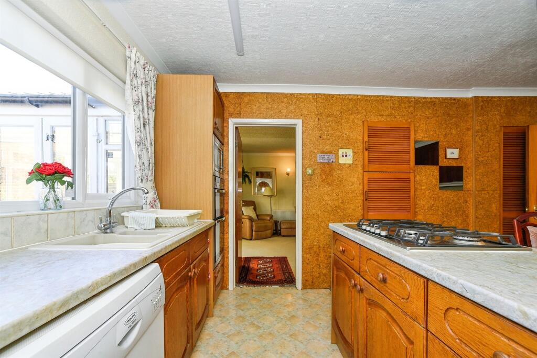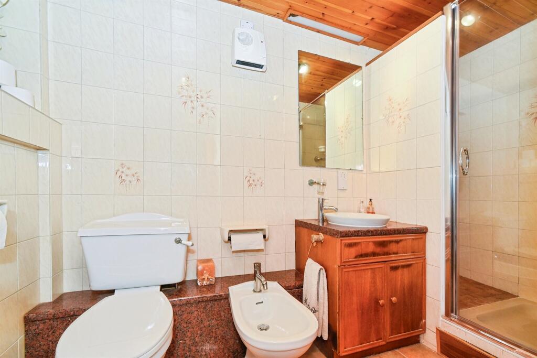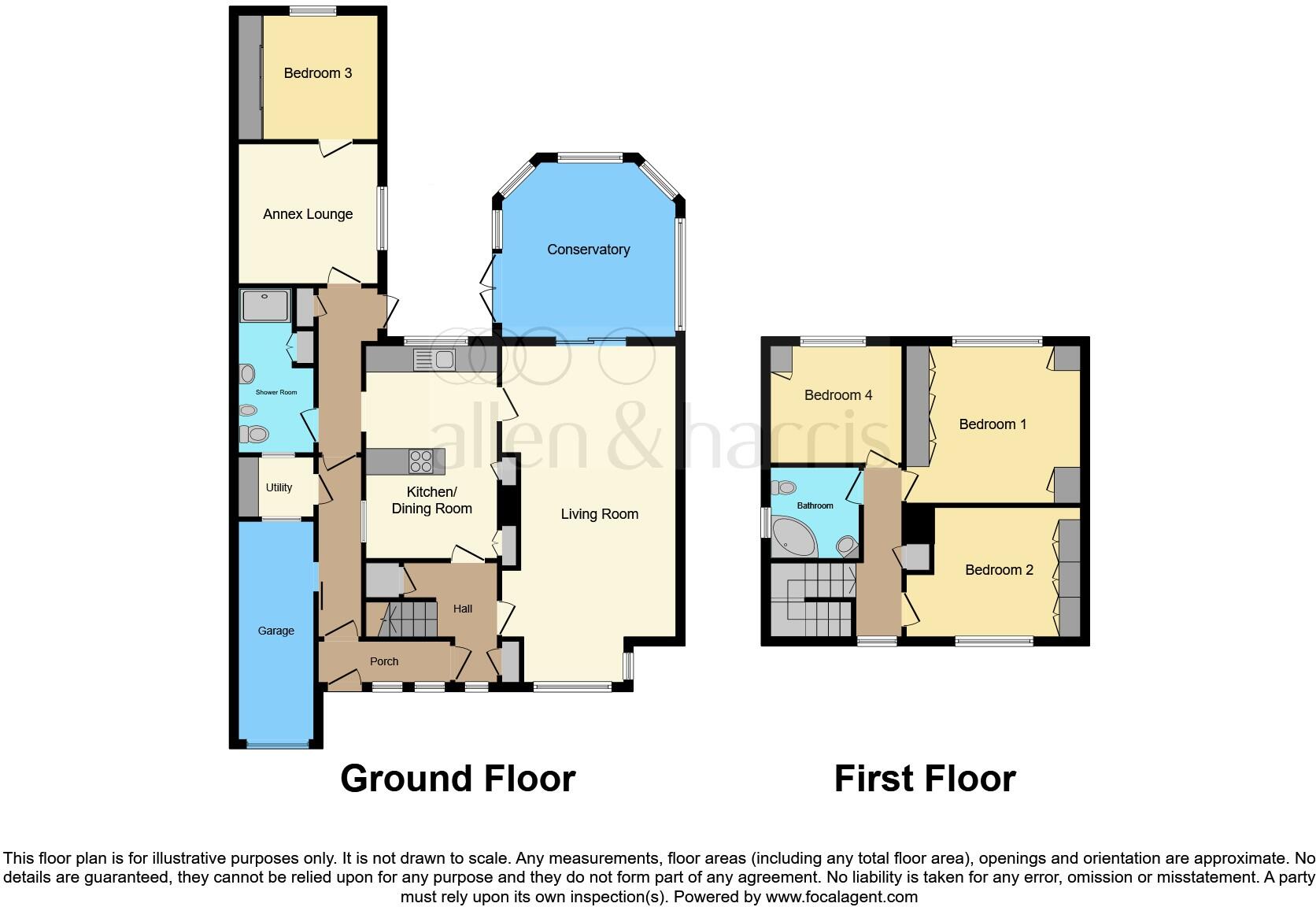Summary - 21, STATION ROAD, SWINDON, SHRIVENHAM SN6 8ED
3 bed 2 bath Detached
Spacious flexible layout, garden, garage and driveway in sought-after village location.
Detached three/four-bedroom home with annex conversion potential
This detached three/four-bedroom home in Shrivenham offers flexible family living and clear multi-generational potential. A long front-to-back lounge flows into a conservatory, and the kitchen/diner plus utility space support everyday family life and entertaining. The ground-floor second lounge, bedroom and shower room could be adapted with minimal work to form a self-contained annex.
Outside, a private enclosed garden, driveway for two to three cars and an integral garage deliver practical storage and parking. The property is of solid late-1970s/early-1980s construction with cavity-filled walls, gas central heating and double glazing (install date unknown), so it feels substantial but not brand new.
Buyers should note practical points: council tax is above average and the particulars advise independent checks of services, measurements and fixtures. Overall this is a spacious, versatile house suited to growing families or buyers seeking annex potential close to village amenities and countryside surroundings.
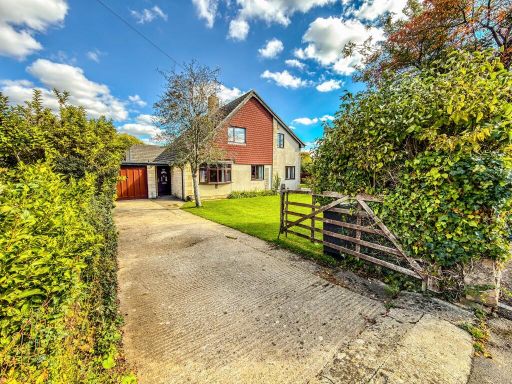 4 bedroom detached house for sale in Stainswick Lane, Shrivenham, Swindon, SN6 — £695,000 • 4 bed • 2 bath • 689 ft²
4 bedroom detached house for sale in Stainswick Lane, Shrivenham, Swindon, SN6 — £695,000 • 4 bed • 2 bath • 689 ft²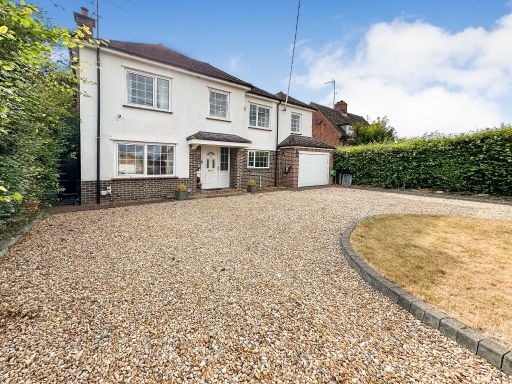 4 bedroom detached house for sale in Fairthorne Way, Shrivenham, SN6 — £715,000 • 4 bed • 4 bath • 1987 ft²
4 bedroom detached house for sale in Fairthorne Way, Shrivenham, SN6 — £715,000 • 4 bed • 4 bath • 1987 ft²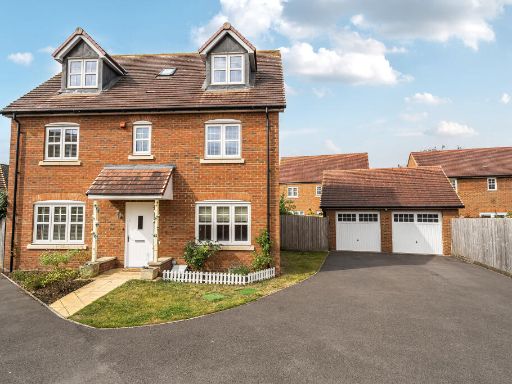 5 bedroom detached house for sale in Roman Way, Shrivenham, Swindon, SN6 — £550,000 • 5 bed • 4 bath • 1755 ft²
5 bedroom detached house for sale in Roman Way, Shrivenham, Swindon, SN6 — £550,000 • 5 bed • 4 bath • 1755 ft²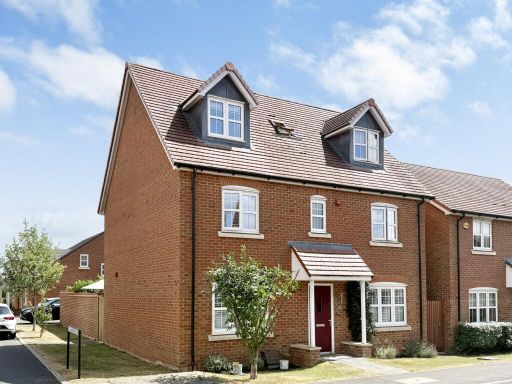 5 bedroom detached house for sale in Roman Way, Shrivenham, SN6 — £550,000 • 5 bed • 4 bath • 2140 ft²
5 bedroom detached house for sale in Roman Way, Shrivenham, SN6 — £550,000 • 5 bed • 4 bath • 2140 ft²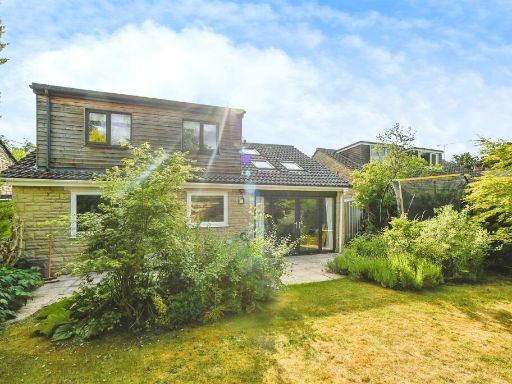 4 bedroom detached bungalow for sale in Hazells Lane, Shrivenham, Swindon, SN6 — £500,000 • 4 bed • 2 bath • 829 ft²
4 bedroom detached bungalow for sale in Hazells Lane, Shrivenham, Swindon, SN6 — £500,000 • 4 bed • 2 bath • 829 ft²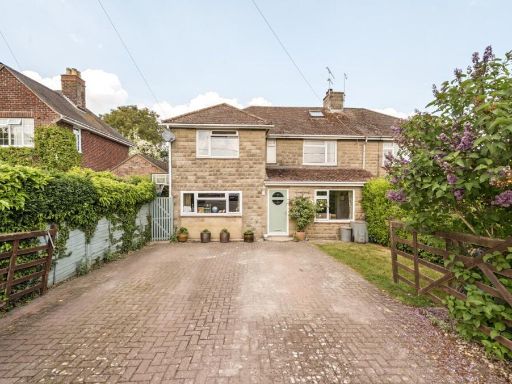 4 bedroom semi-detached house for sale in Stallpits Road, Shrivenham, Oxfordshire, SN6 — £500,000 • 4 bed • 2 bath • 2031 ft²
4 bedroom semi-detached house for sale in Stallpits Road, Shrivenham, Oxfordshire, SN6 — £500,000 • 4 bed • 2 bath • 2031 ft²

































