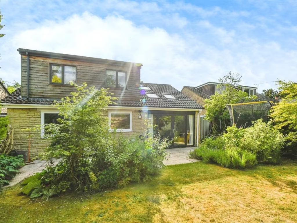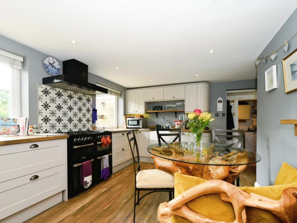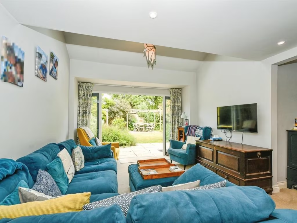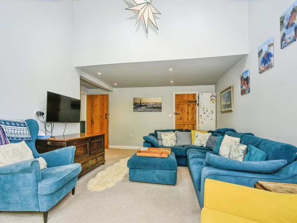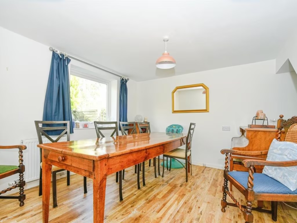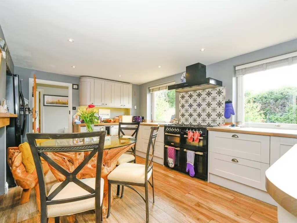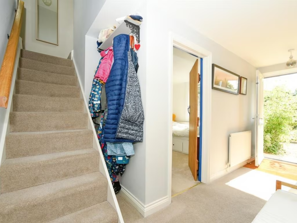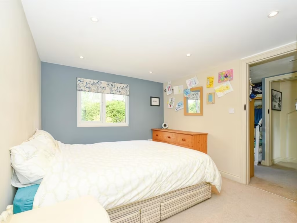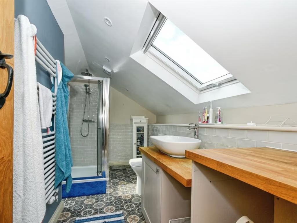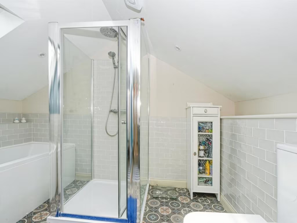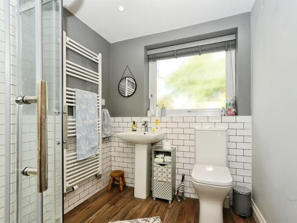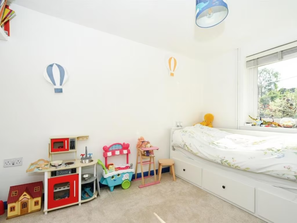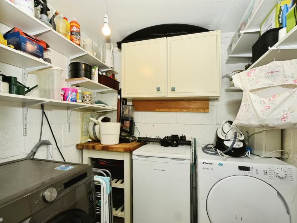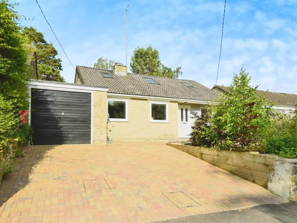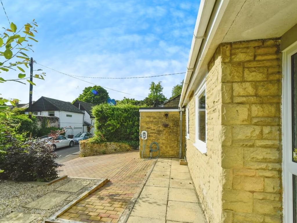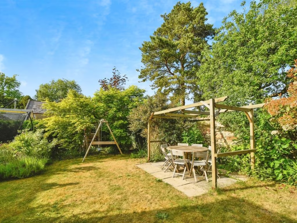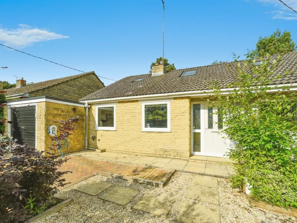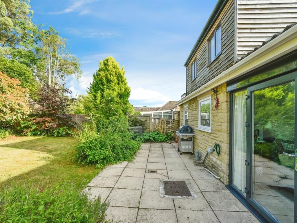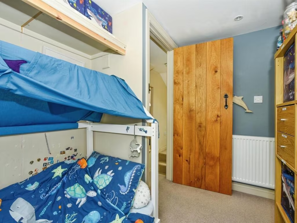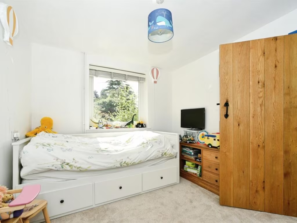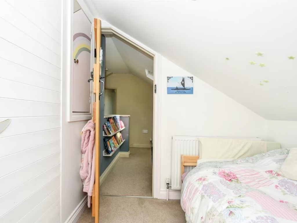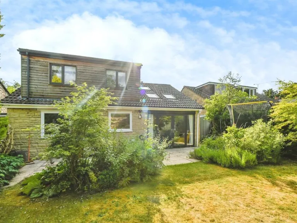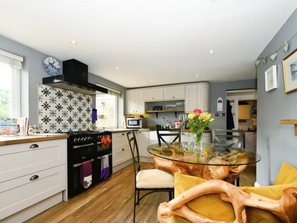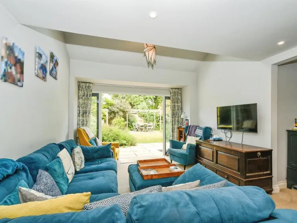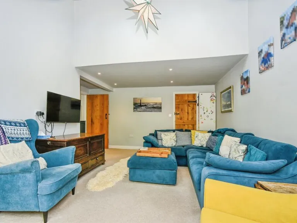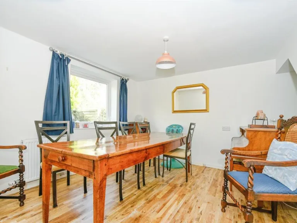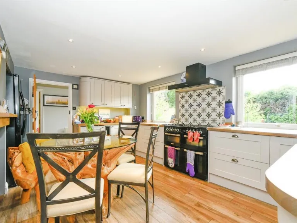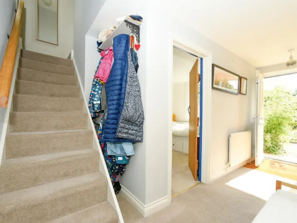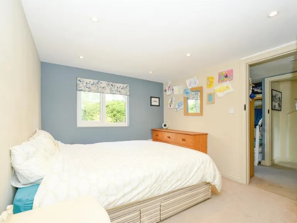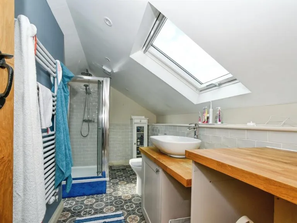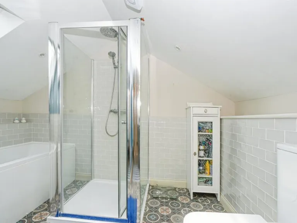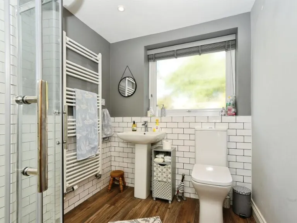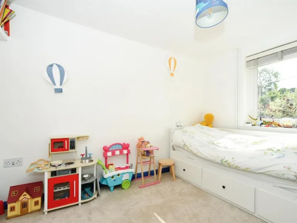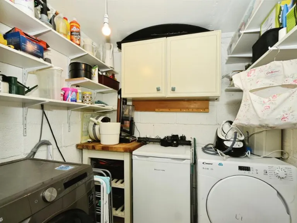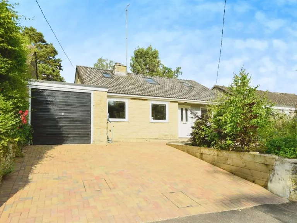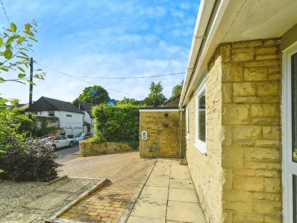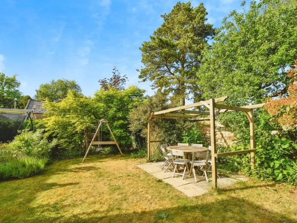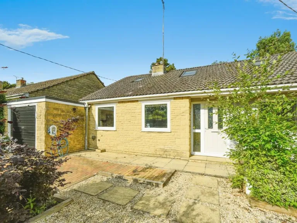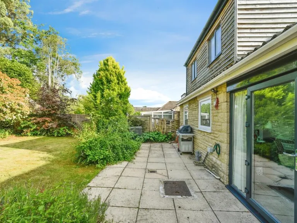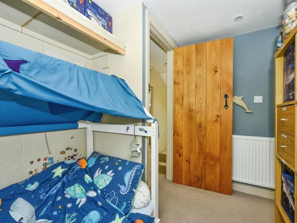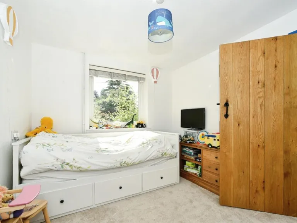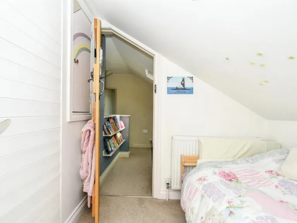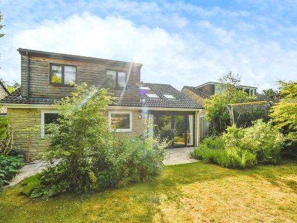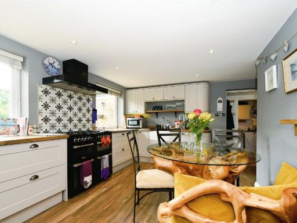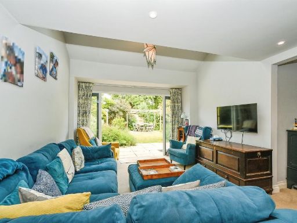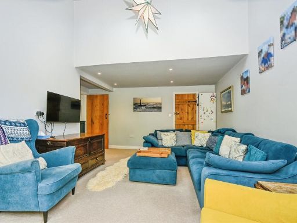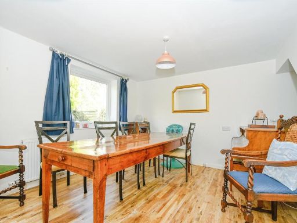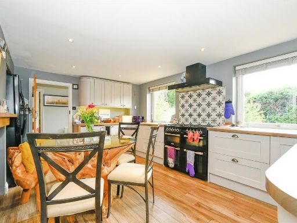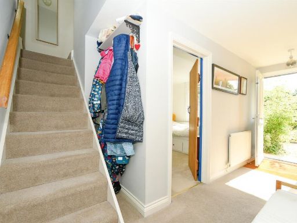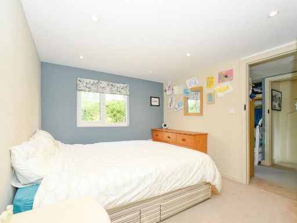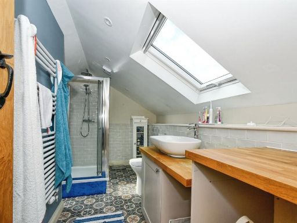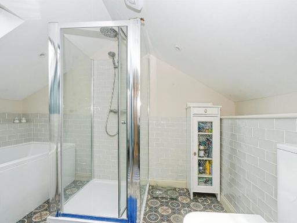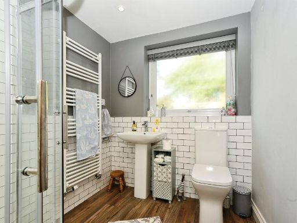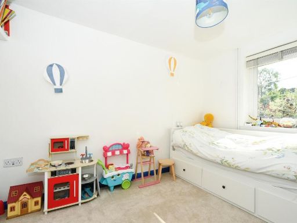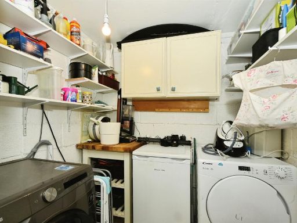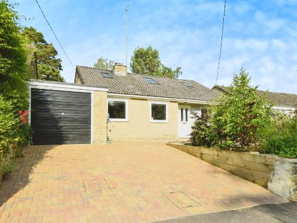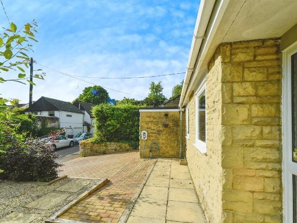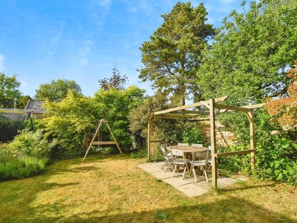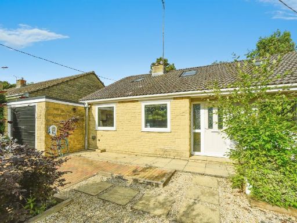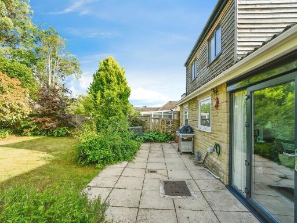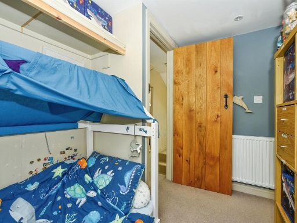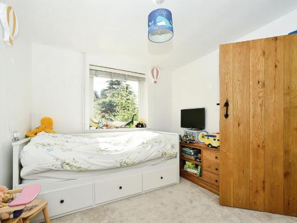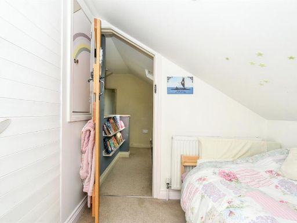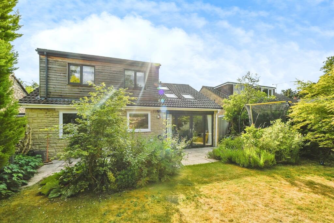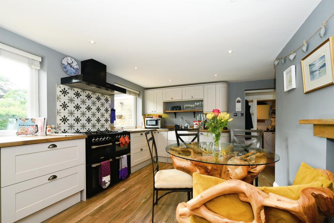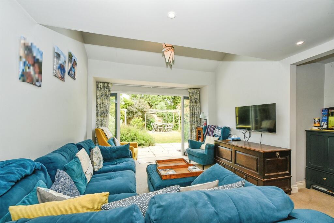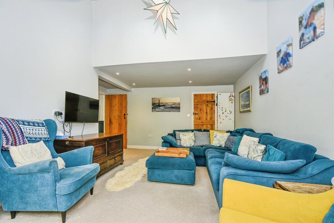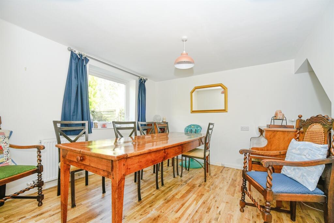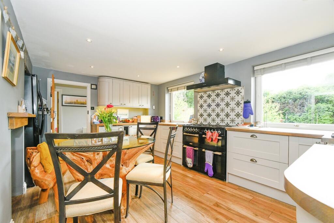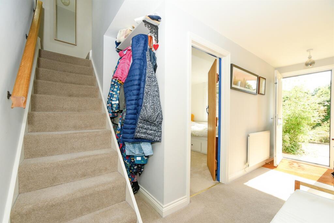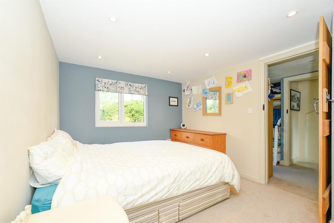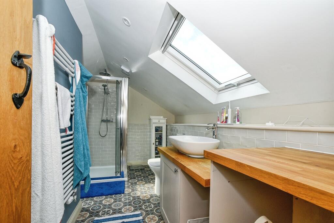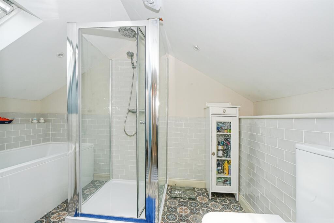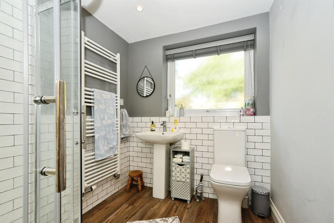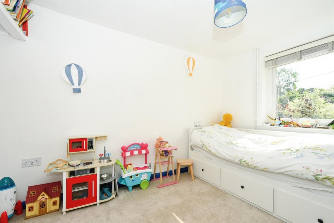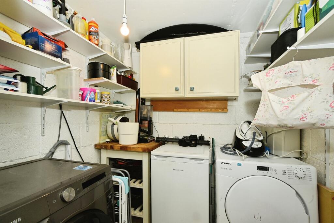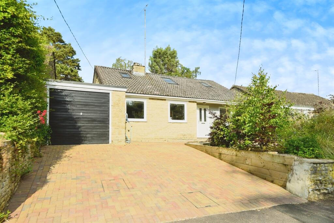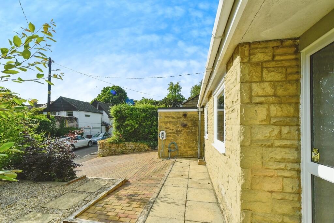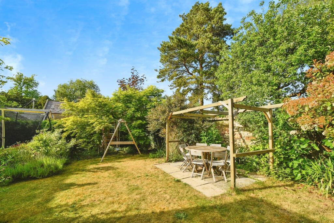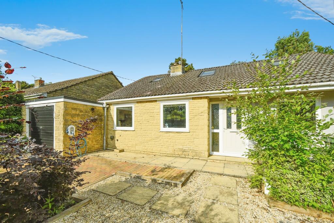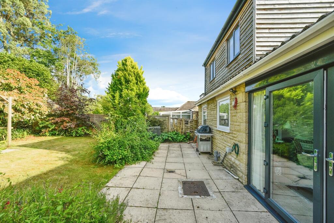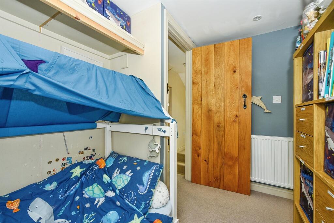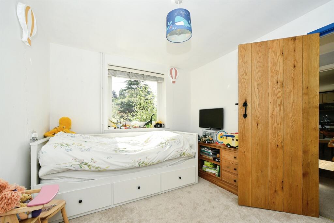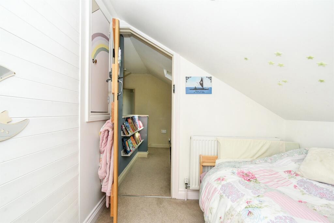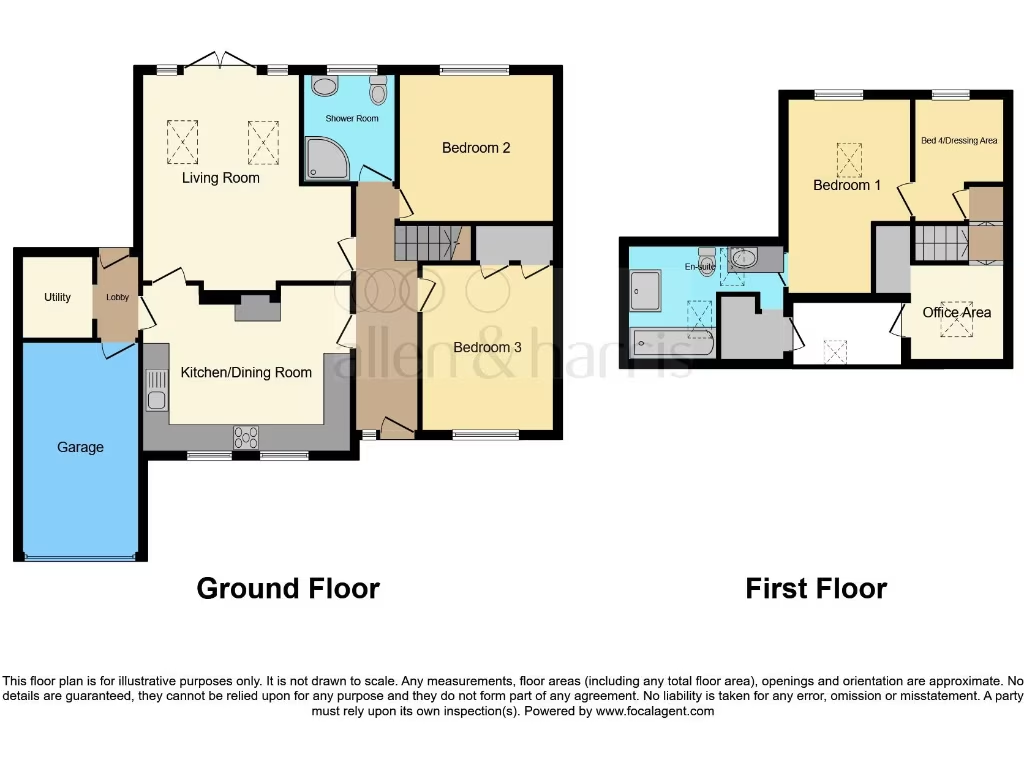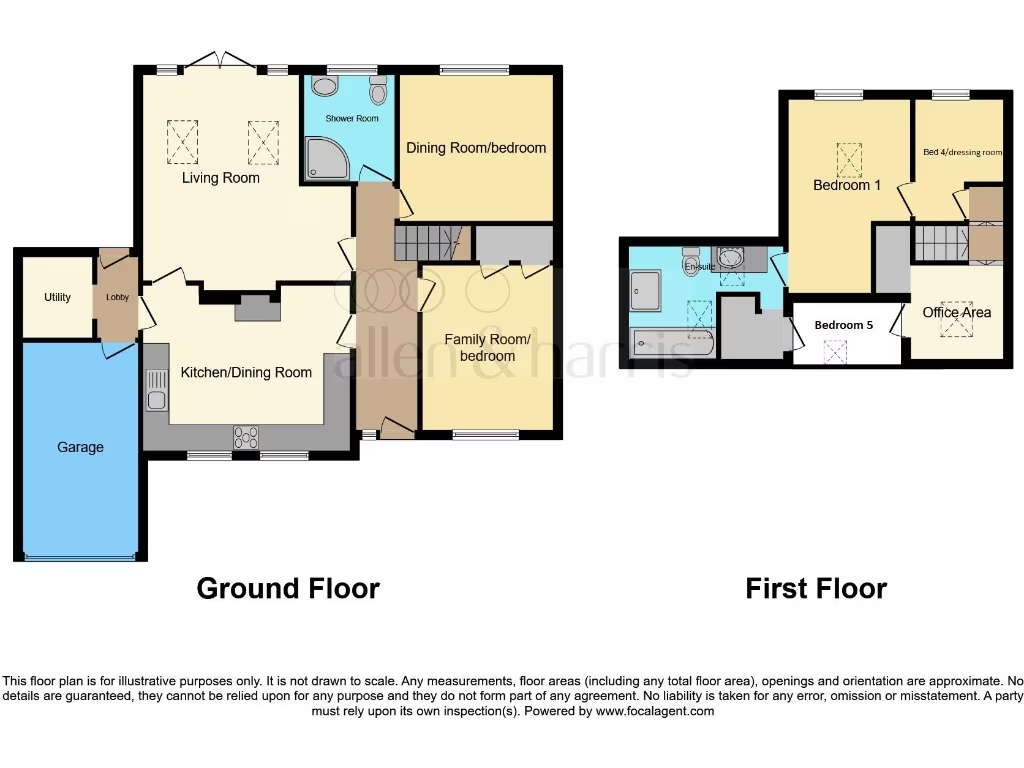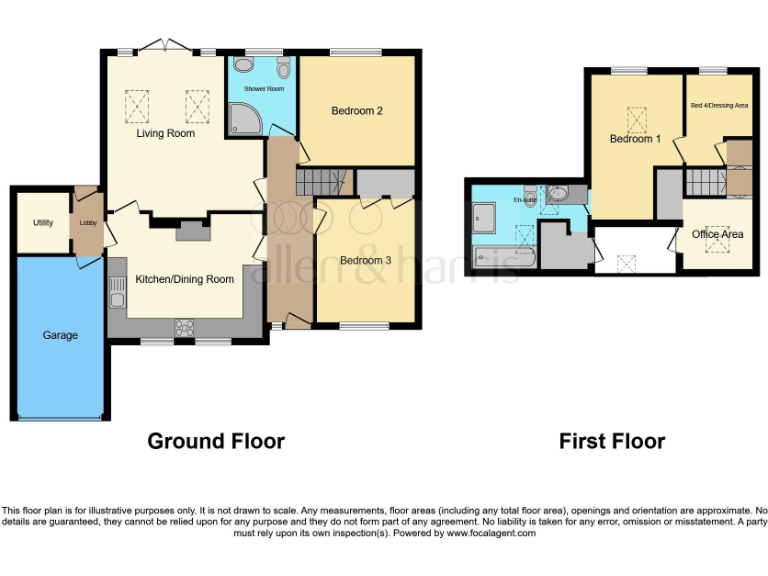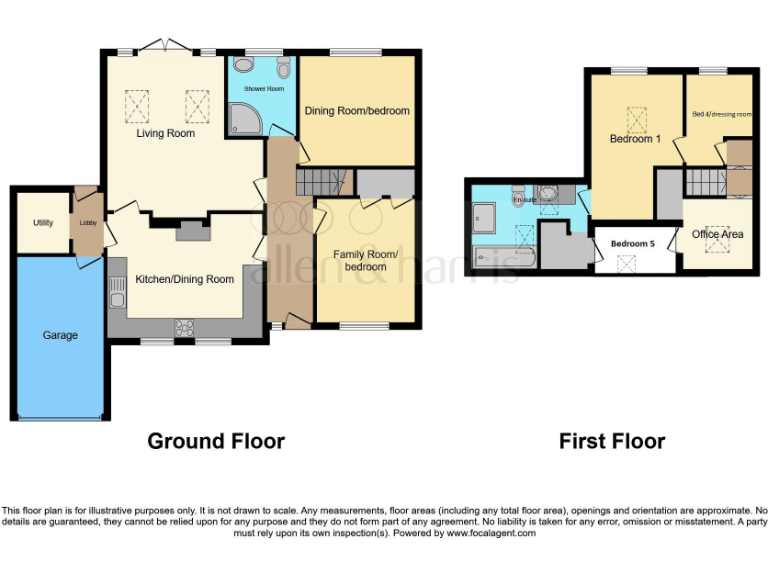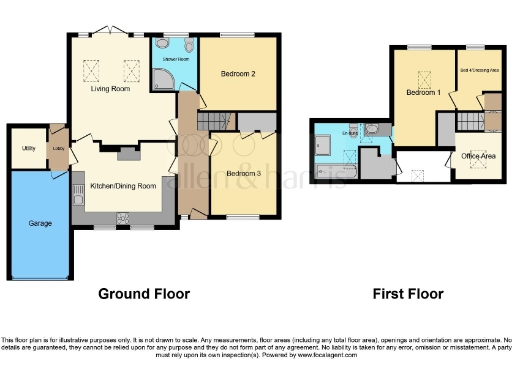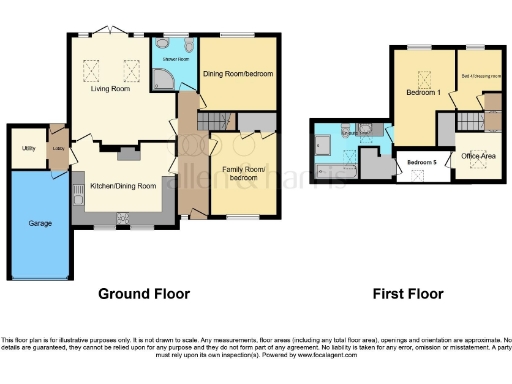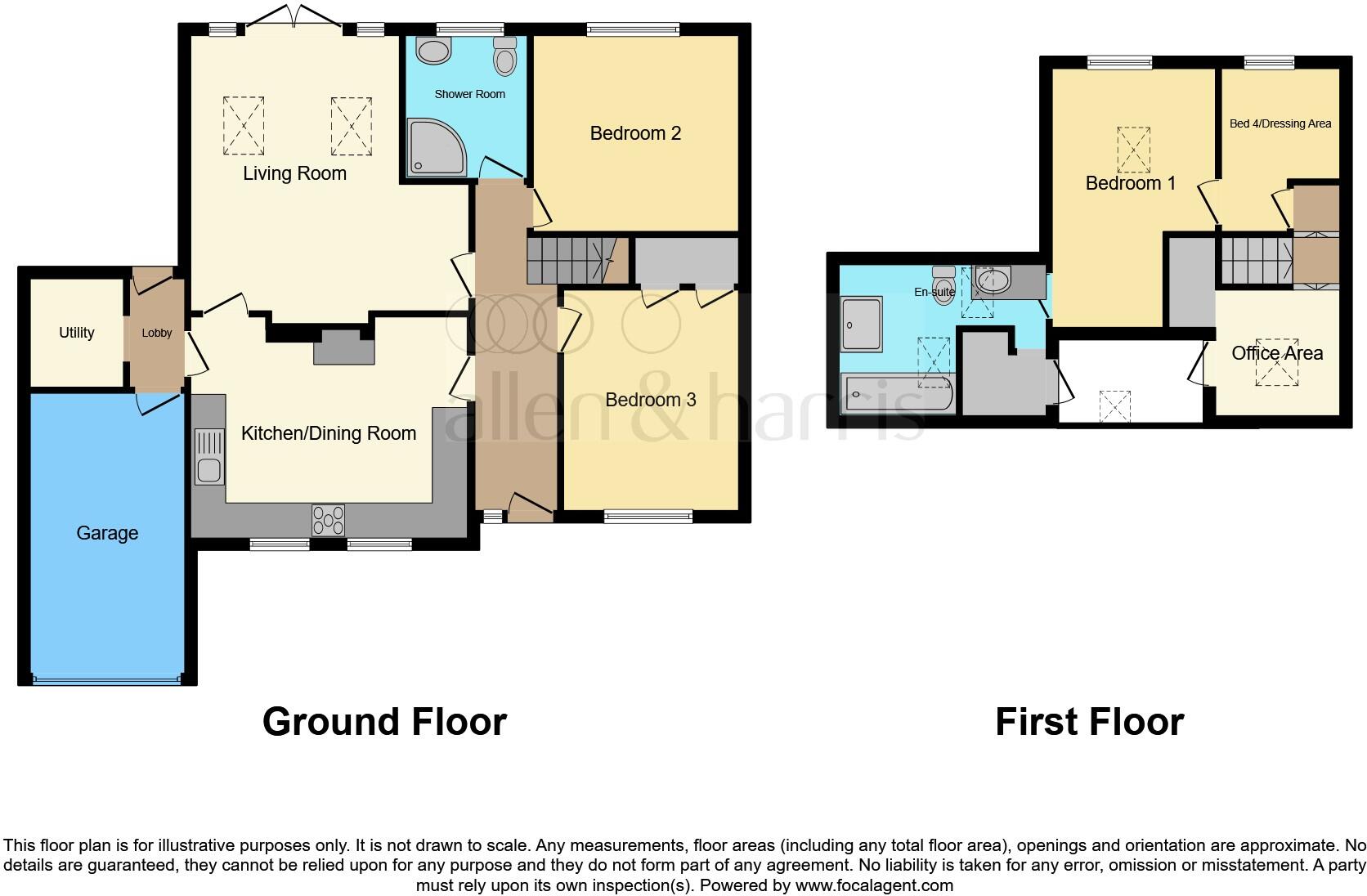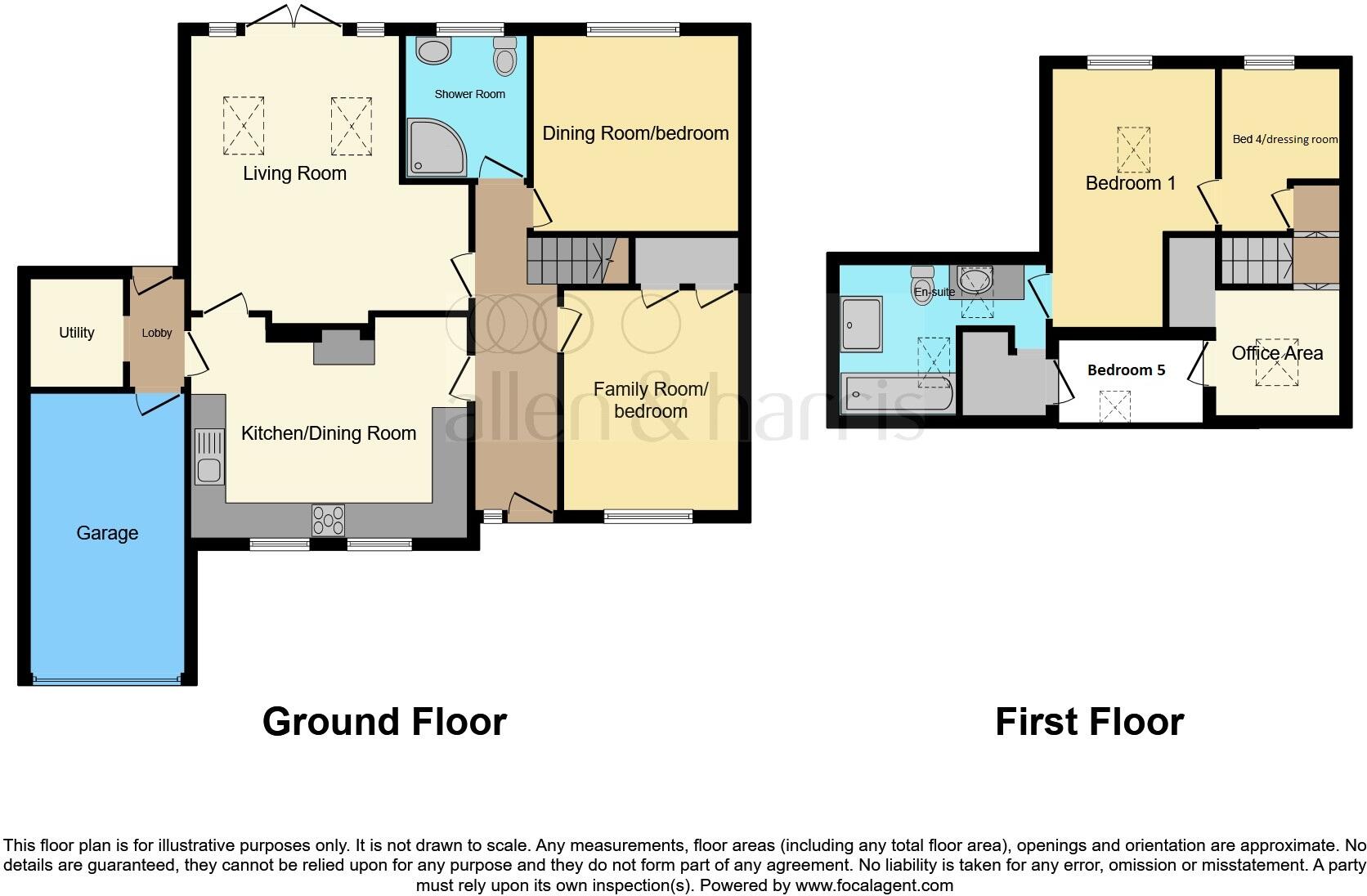Summary - 5 HAZELLS LANE SHRIVENHAM SWINDON SN6 8DS
4 bed 2 bath Detached Bungalow
Flexible family home with private garden and garage in sought-after Shrivenham.
Four bedrooms, flexible layout to provide a fifth bedroom or study
A versatile detached chalet bungalow on sought-after Hazells Lane, this home suits families seeking adaptable living close to village amenities. The ground floor offers a refitted kitchen/breakfast room, two reception rooms and a shower room, while the integral garage and utility add practical convenience.
Upstairs has been reconfigured to provide a generous master with a refitted four-piece ensuite, a study and a small additional bedroom or nursery — ideal for a home office or child’s room. The private, non-overlooked rear garden is a major asset, with mature planting, patio areas and scope for landscaping or extensions (subject to planning).
Important practical points: the house is modest in overall size (approximately 829 sq ft) and dates from the 1950s–1960s. Double glazing was installed before 2002 and the cavity walls are assumed to be without insulation, so buyers should expect to review energy efficiency and heating costs. A professional survey is recommended to check services and any latent defects.
Offered freehold with driveway parking for two cars and mains gas central heating, this property blends comfortable ready-to-live-in features with clear potential to update and personalise — a good fit for growing families who value village life and outdoor space.
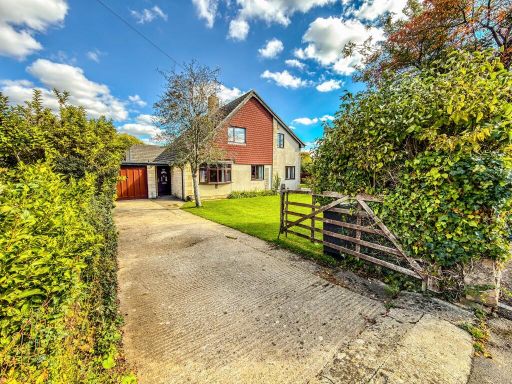 4 bedroom detached house for sale in Stainswick Lane, Shrivenham, Swindon, SN6 — £695,000 • 4 bed • 2 bath • 689 ft²
4 bedroom detached house for sale in Stainswick Lane, Shrivenham, Swindon, SN6 — £695,000 • 4 bed • 2 bath • 689 ft²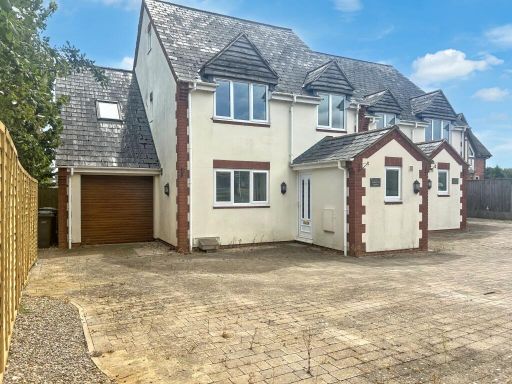 5 bedroom detached house for sale in Bowlers Green, Martens Road, Swindon, SN6 — £450,000 • 5 bed • 3 bath • 1664 ft²
5 bedroom detached house for sale in Bowlers Green, Martens Road, Swindon, SN6 — £450,000 • 5 bed • 3 bath • 1664 ft²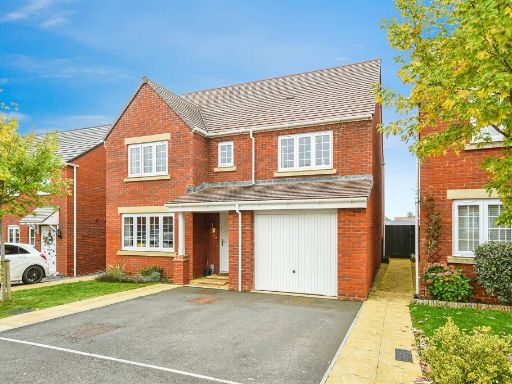 4 bedroom detached house for sale in Cozens Grove, Shrivenham, Swindon, SN6 — £535,000 • 4 bed • 2 bath • 1014 ft²
4 bedroom detached house for sale in Cozens Grove, Shrivenham, Swindon, SN6 — £535,000 • 4 bed • 2 bath • 1014 ft²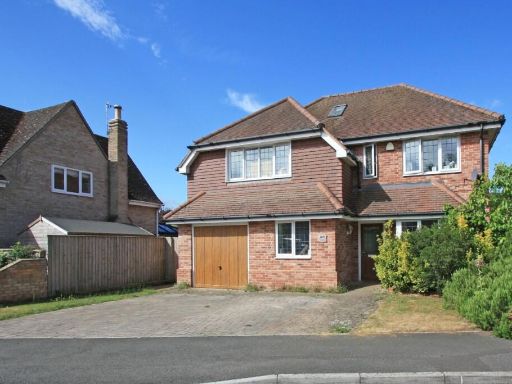 5 bedroom detached house for sale in Colton Road, Shrivenham, SN6 8AZ, SN6 — £675,000 • 5 bed • 2 bath • 1926 ft²
5 bedroom detached house for sale in Colton Road, Shrivenham, SN6 8AZ, SN6 — £675,000 • 5 bed • 2 bath • 1926 ft²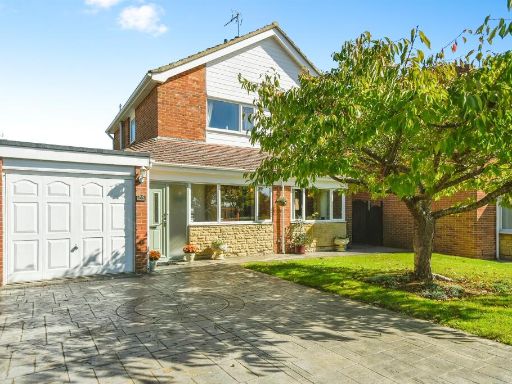 3 bedroom detached house for sale in Station Road, Shrivenham, Swindon, SN6 — £500,000 • 3 bed • 2 bath • 1456 ft²
3 bedroom detached house for sale in Station Road, Shrivenham, Swindon, SN6 — £500,000 • 3 bed • 2 bath • 1456 ft²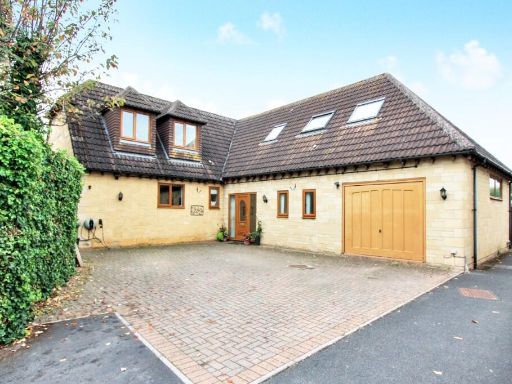 4 bedroom detached house for sale in Pentylands Close, Highworth, SN6 7JY, SN6 — £695,000 • 4 bed • 2 bath • 2518 ft²
4 bedroom detached house for sale in Pentylands Close, Highworth, SN6 7JY, SN6 — £695,000 • 4 bed • 2 bath • 2518 ft²