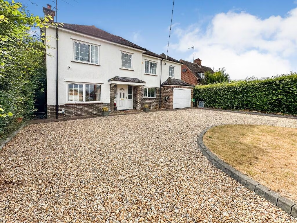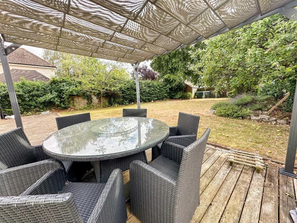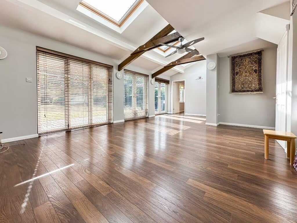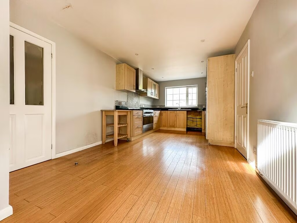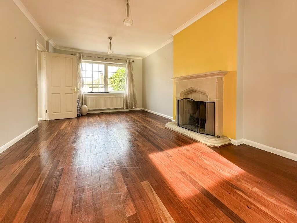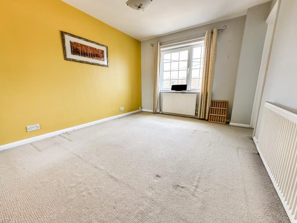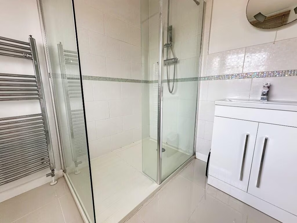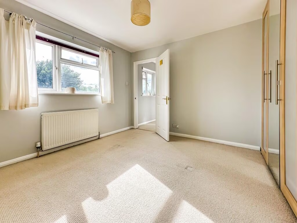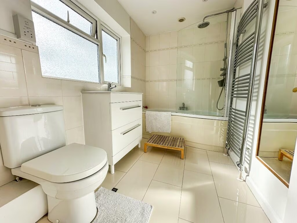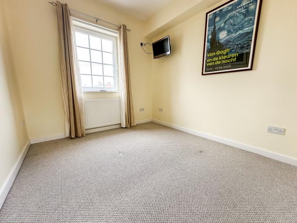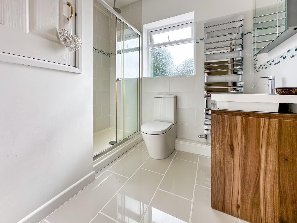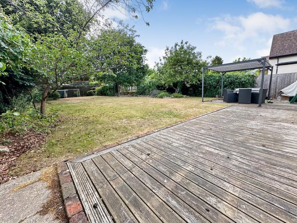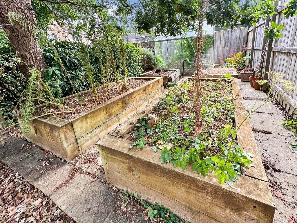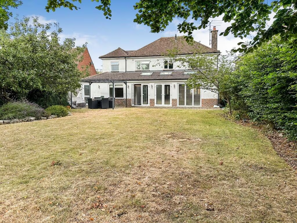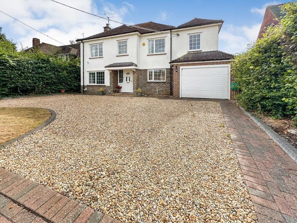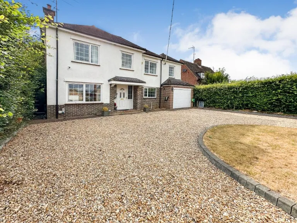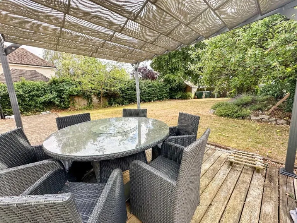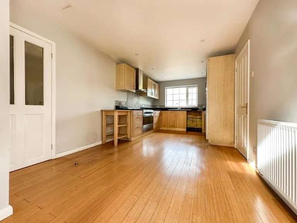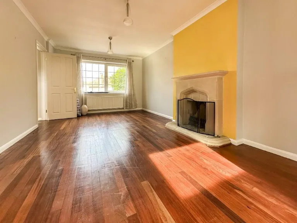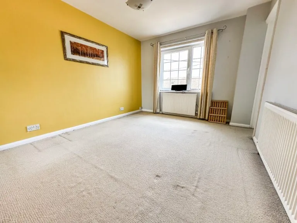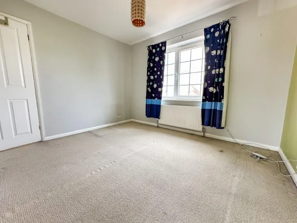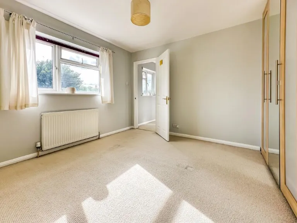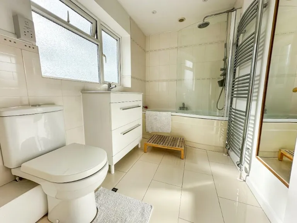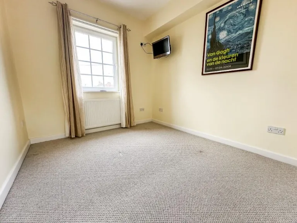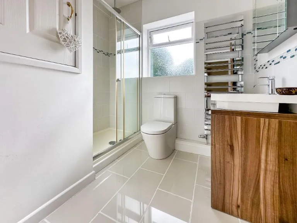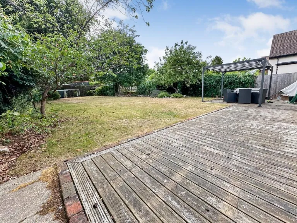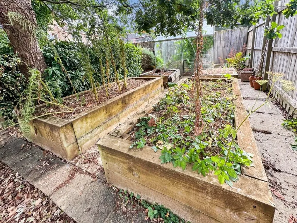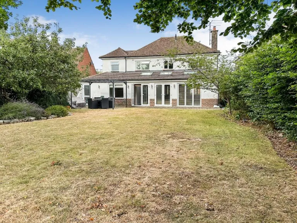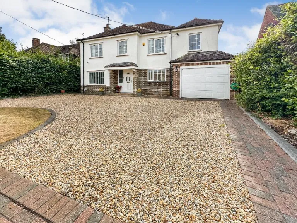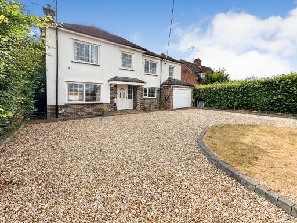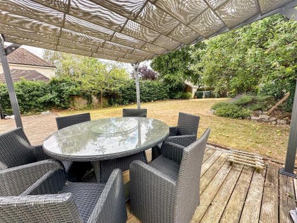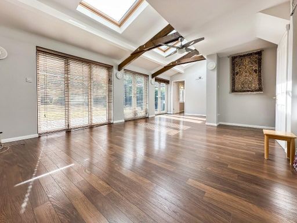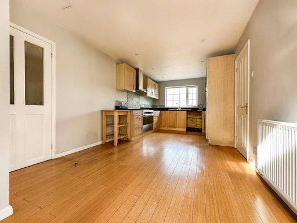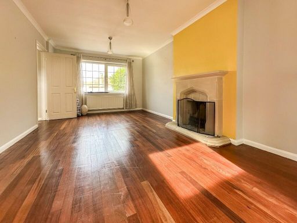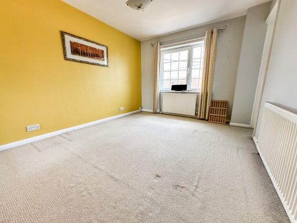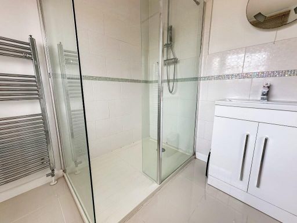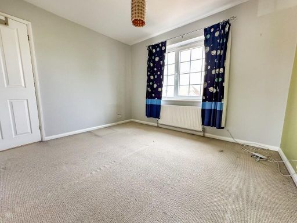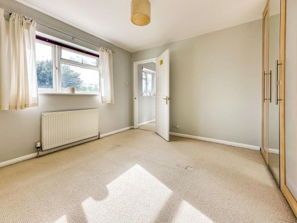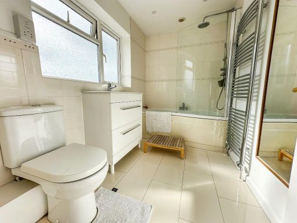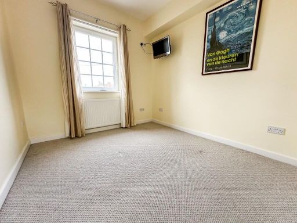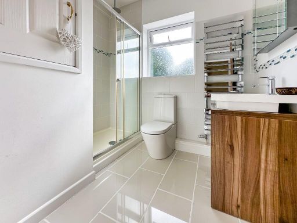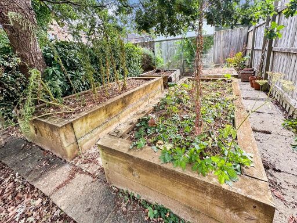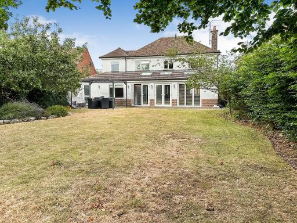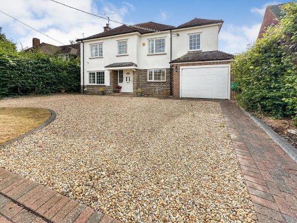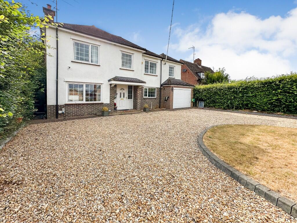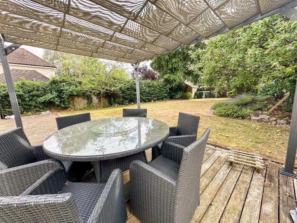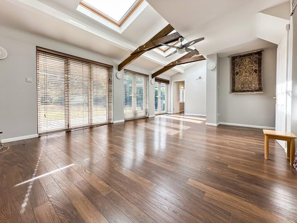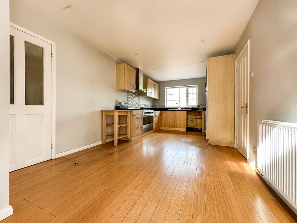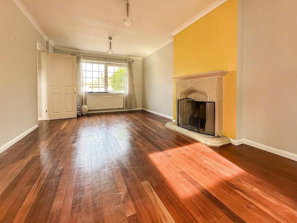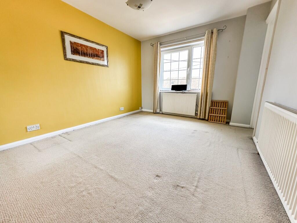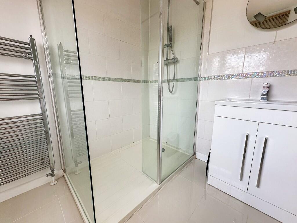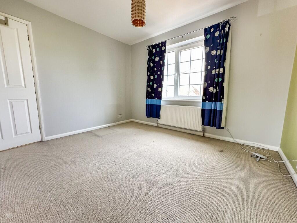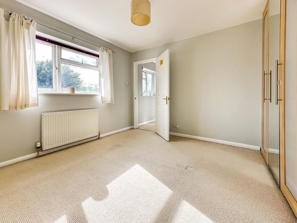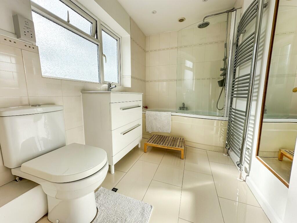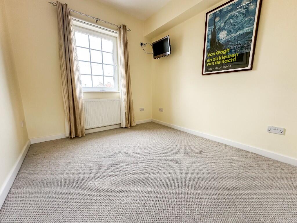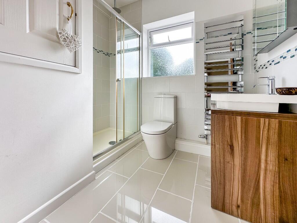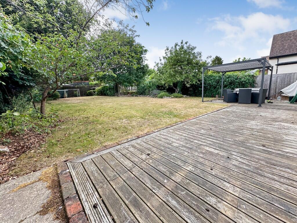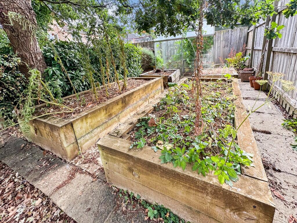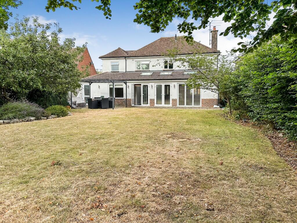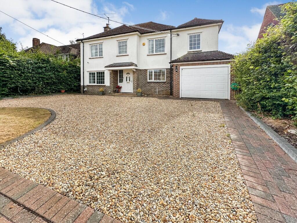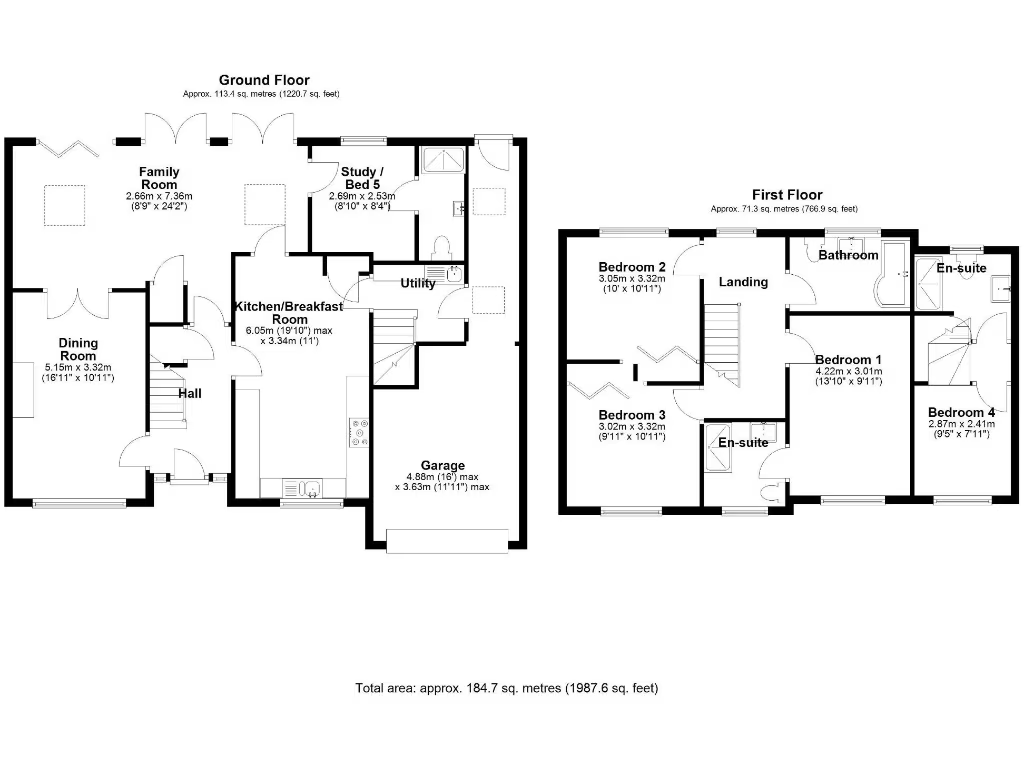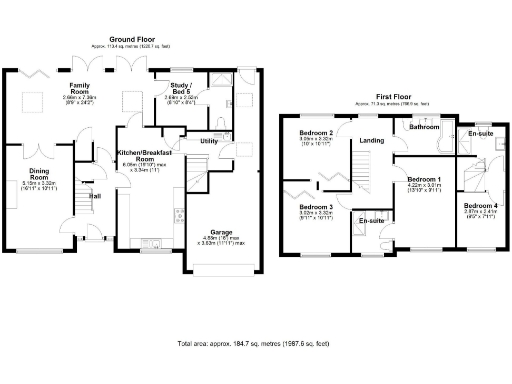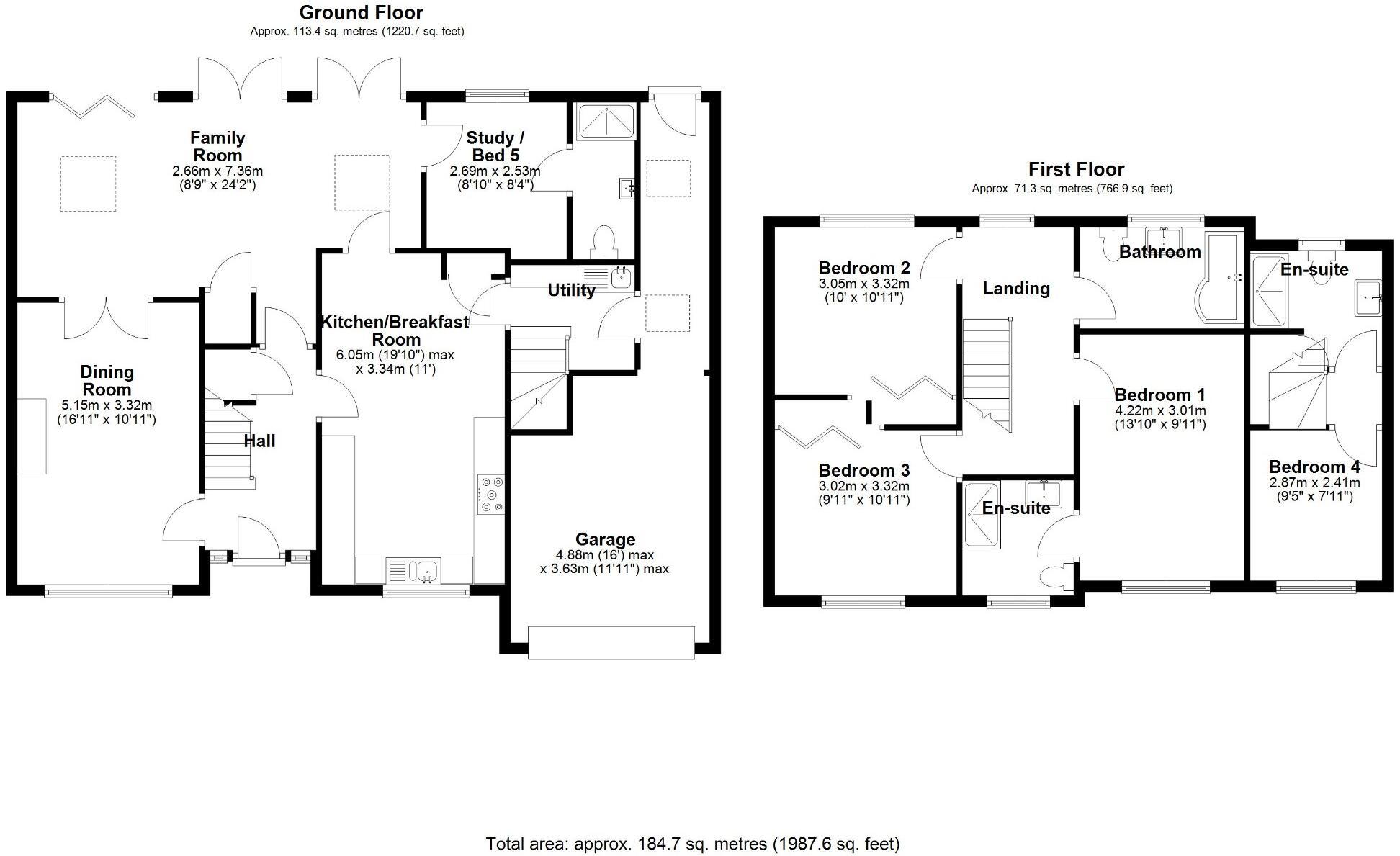Summary - 26 FAIRTHORNE WAY SHRIVENHAM SWINDON SN6 8EB
4 bed 4 bath Detached
Extended four-bedroom detached house with large garden and garage, chain free..
Four double bedrooms plus ground-floor study/bedroom with shower
Extended layout with vaulted family room and large kitchen/diner
Separate staircase to additional bedroom and shower off utility
Large rear garden with decked patio, pergola, lawn, vegetable planters
Gravelled driveway for 4+ cars and integral garage
Chain free, freehold, offered vacant possession
Multi-story layout — not ideal for restricted mobility
Nearby secondary school rated 'Requires improvement'
A spacious, extended four-bedroom detached home on a large plot in desirable Shrivenham. The current owners have improved the layout to provide flexible living: an airy vaulted-family room, large kitchen/diner, ground-floor study/bedroom with shower, and a separate staircase off the utility to an additional bedroom and shower room — useful for guests or multi-generational living. The property is chain free and offered on freehold tenure.
Outside, the garden is generous and well-arranged with a decked patio and pergola, lawn and raised vegetable planters creating clear indoor–outdoor entertaining space. The frontage provides gravel hardstanding for at least four vehicles and an integral garage for secure parking. Practical features include double glazing, a utility room and fast broadband and excellent mobile signal for home-working or streaming.
This house suits families wanting space and flexibility in a very affluent, semi-rural community close to local primary schools rated Good and independent schooling options nearby. Note practical considerations: the home is multi-story, which may be less suitable for limited mobility; the nearby secondary school (Highworth Warneford) currently has a 'Requires improvement' Ofsted rating; and the gravel driveway and large plot will require ongoing exterior maintenance. Overall, a roomy, modern family home with scope to personalise further.
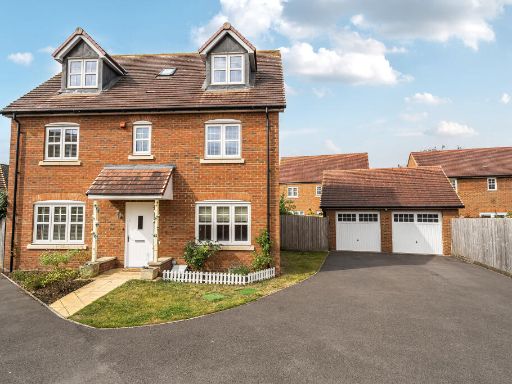 5 bedroom detached house for sale in Roman Way, Shrivenham, Swindon, SN6 — £550,000 • 5 bed • 4 bath • 1755 ft²
5 bedroom detached house for sale in Roman Way, Shrivenham, Swindon, SN6 — £550,000 • 5 bed • 4 bath • 1755 ft²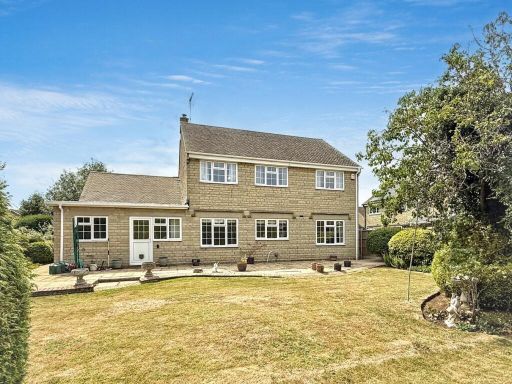 4 bedroom detached house for sale in Berens Road, Shrivenham, SN6 — £600,000 • 4 bed • 1 bath • 1907 ft²
4 bedroom detached house for sale in Berens Road, Shrivenham, SN6 — £600,000 • 4 bed • 1 bath • 1907 ft²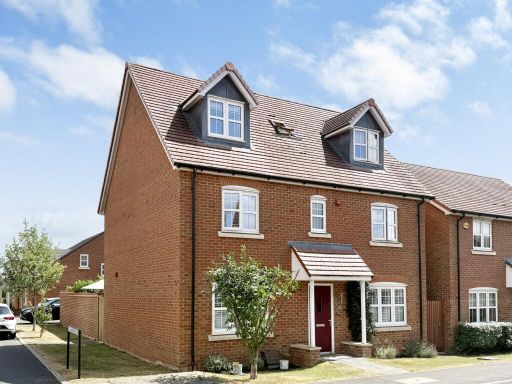 5 bedroom detached house for sale in Roman Way, Shrivenham, SN6 — £550,000 • 5 bed • 4 bath • 2140 ft²
5 bedroom detached house for sale in Roman Way, Shrivenham, SN6 — £550,000 • 5 bed • 4 bath • 2140 ft²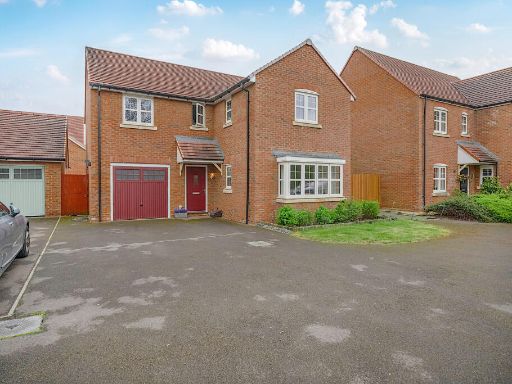 4 bedroom detached house for sale in Trajan Road, Shrivenham, Swindon, SN6 — £465,000 • 4 bed • 2 bath • 1664 ft²
4 bedroom detached house for sale in Trajan Road, Shrivenham, Swindon, SN6 — £465,000 • 4 bed • 2 bath • 1664 ft²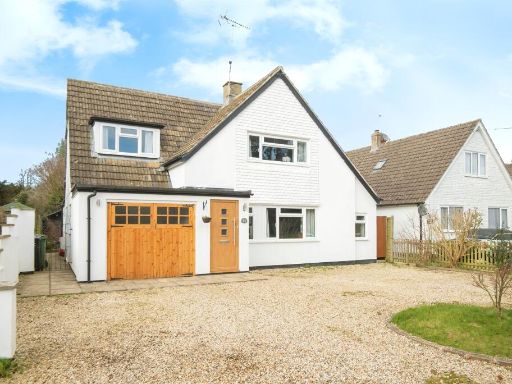 4 bedroom detached house for sale in Vicarage Lane, Shrivenham, Swindon, SN6 — £575,000 • 4 bed • 2 bath • 1484 ft²
4 bedroom detached house for sale in Vicarage Lane, Shrivenham, Swindon, SN6 — £575,000 • 4 bed • 2 bath • 1484 ft²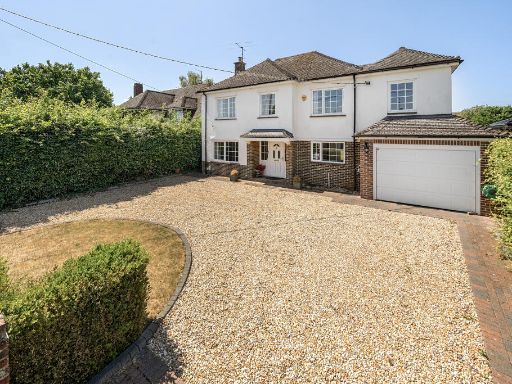 4 bedroom detached house for sale in Fairthorne Way, Shrivenham, Swindon, SN6 — £715,000 • 4 bed • 4 bath • 2010 ft²
4 bedroom detached house for sale in Fairthorne Way, Shrivenham, Swindon, SN6 — £715,000 • 4 bed • 4 bath • 2010 ft²