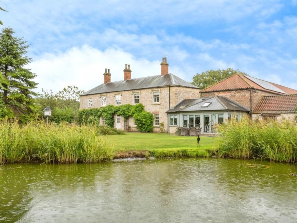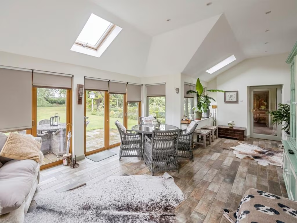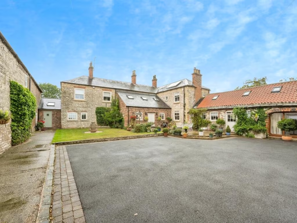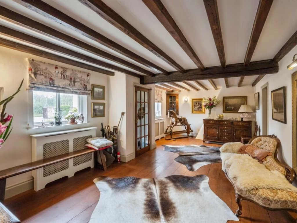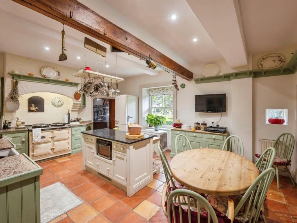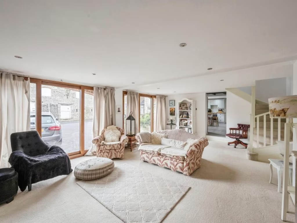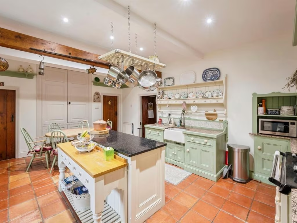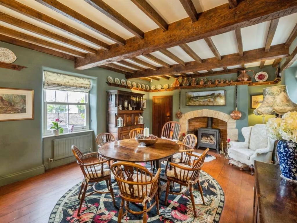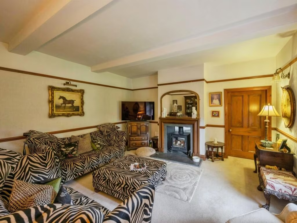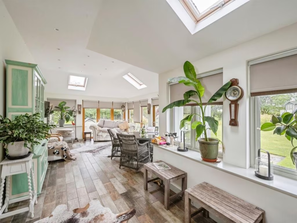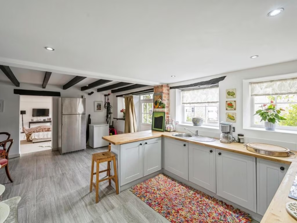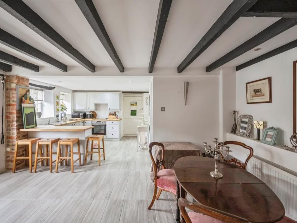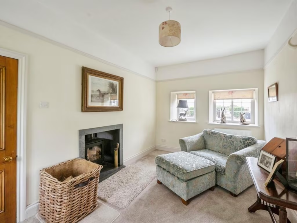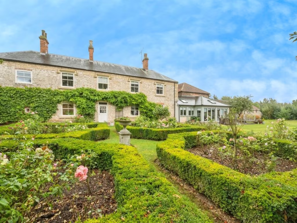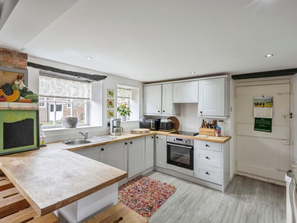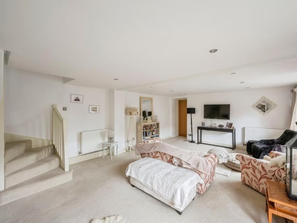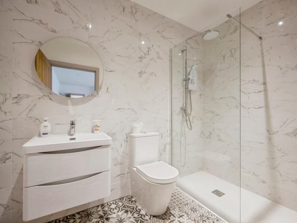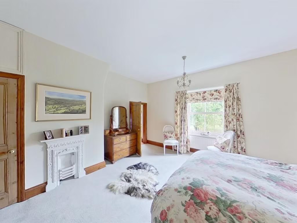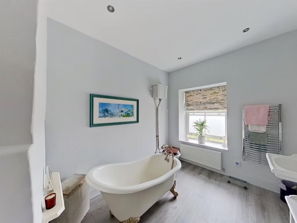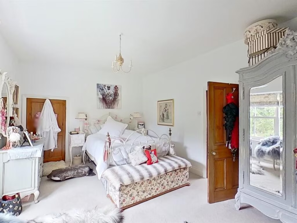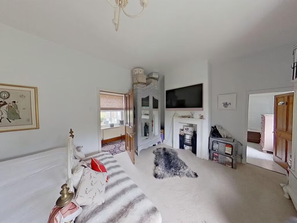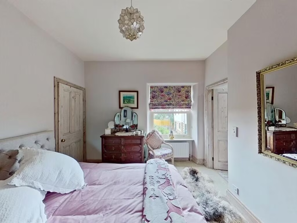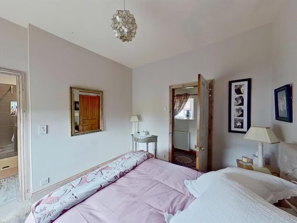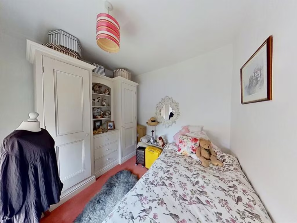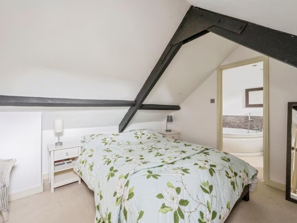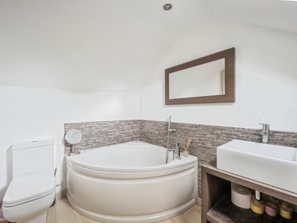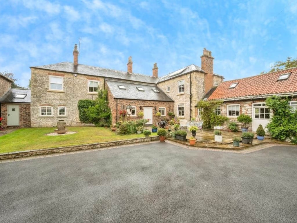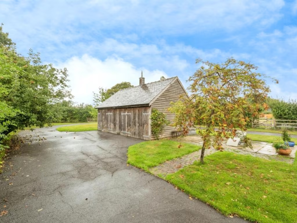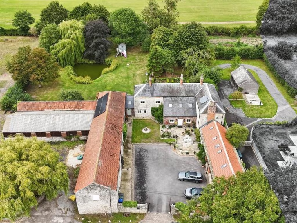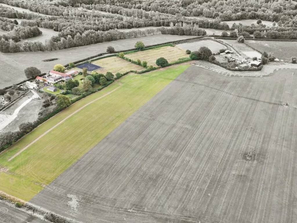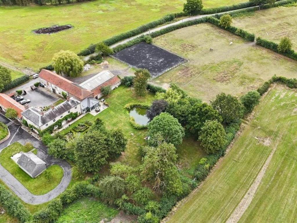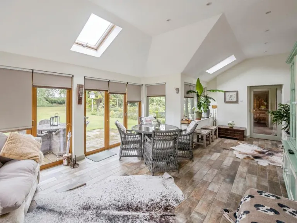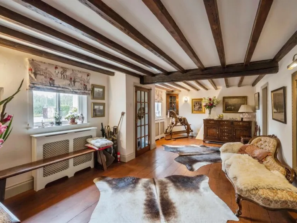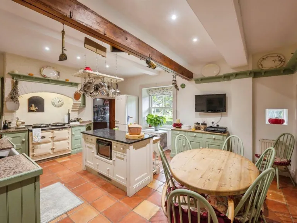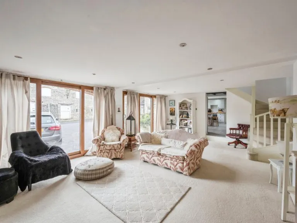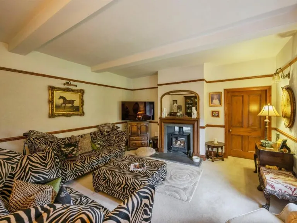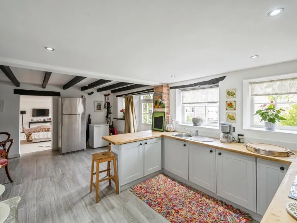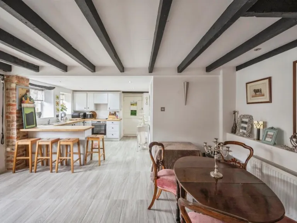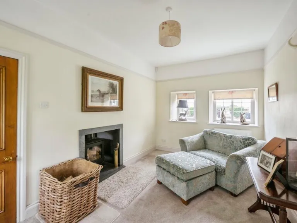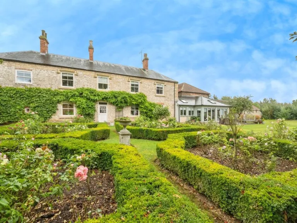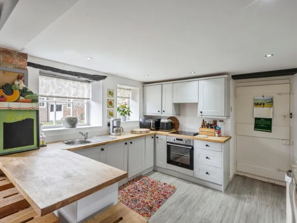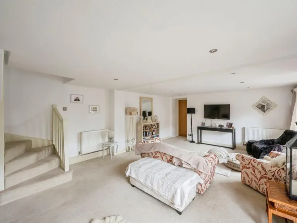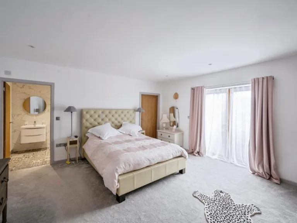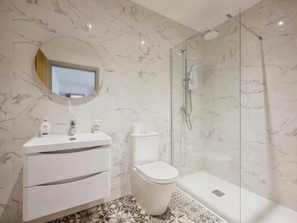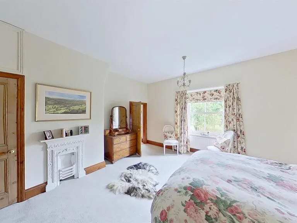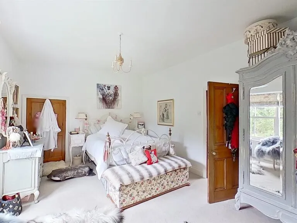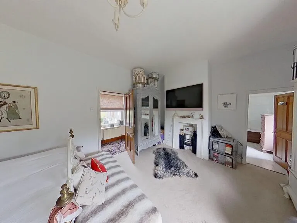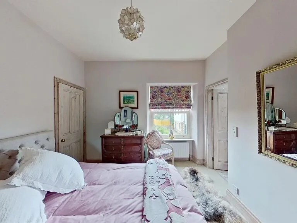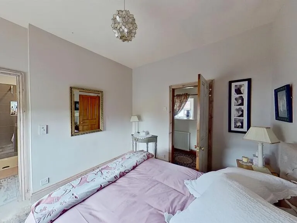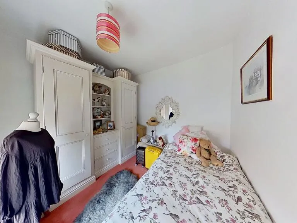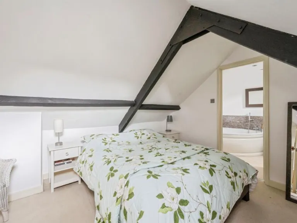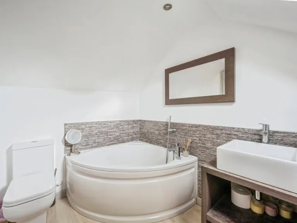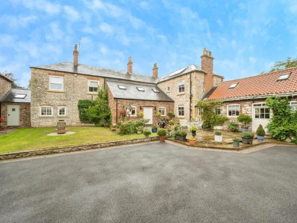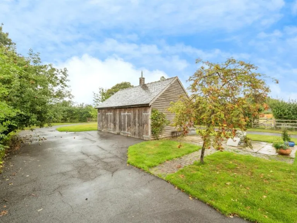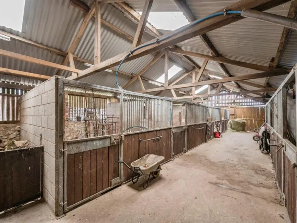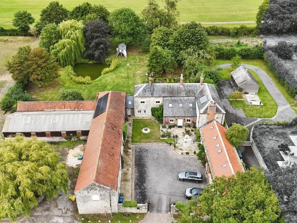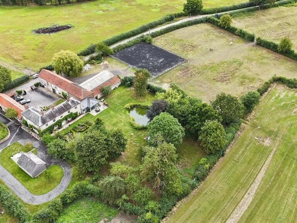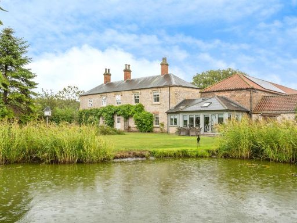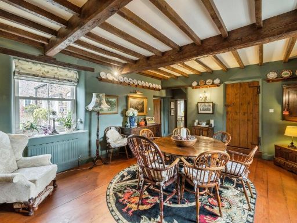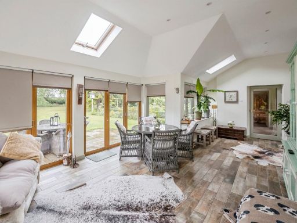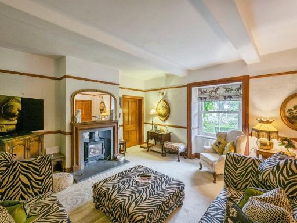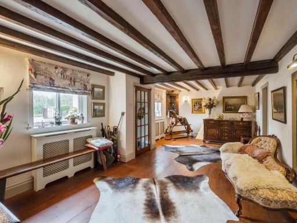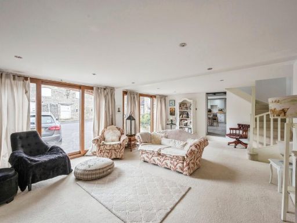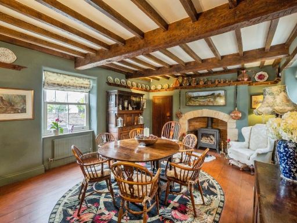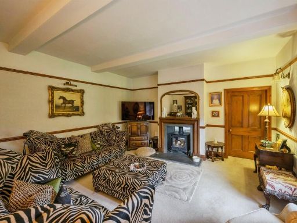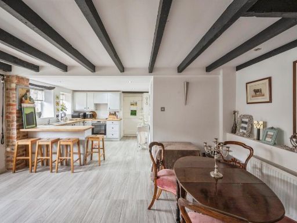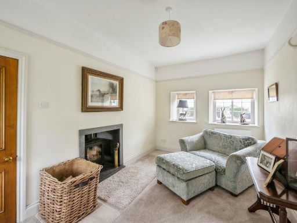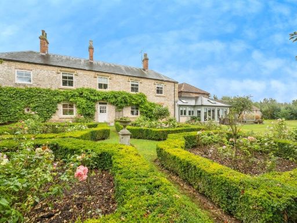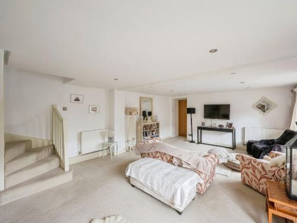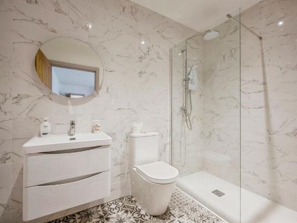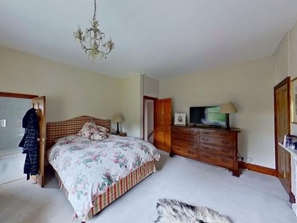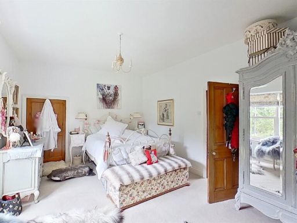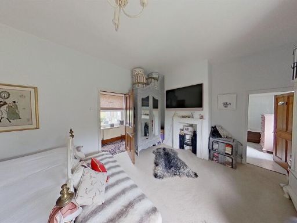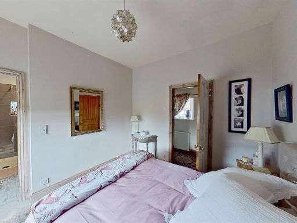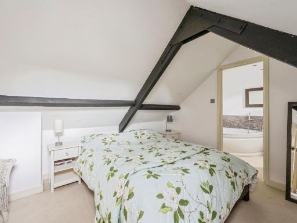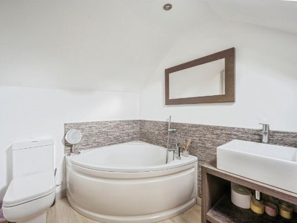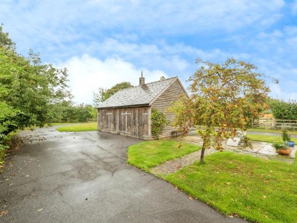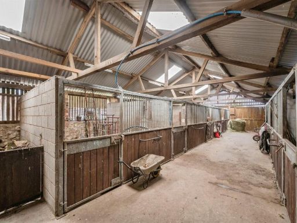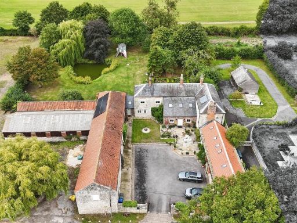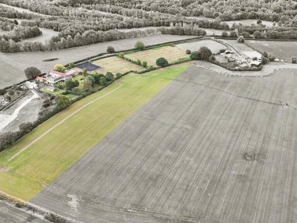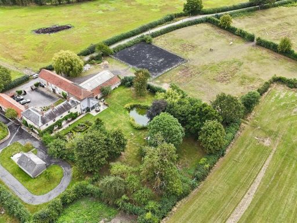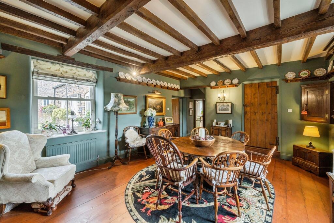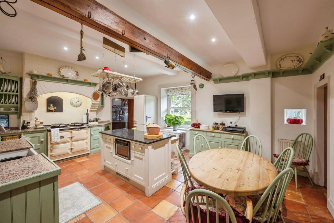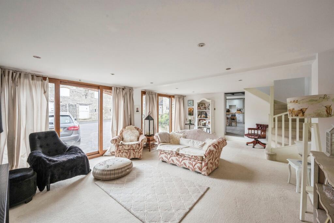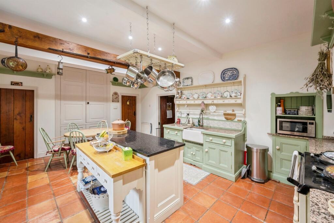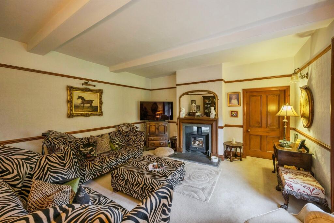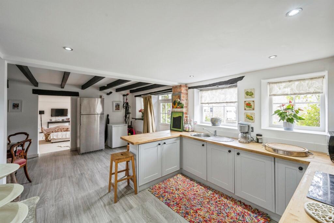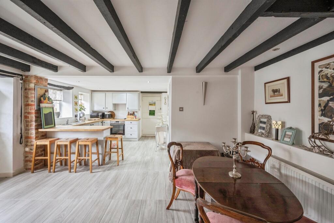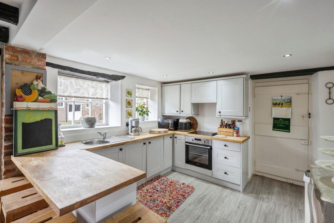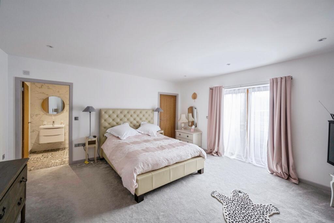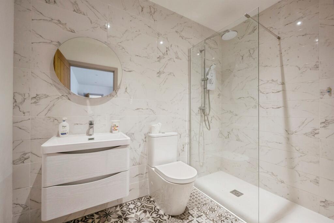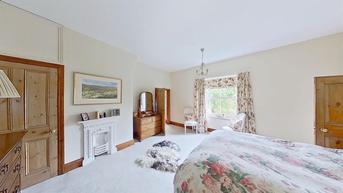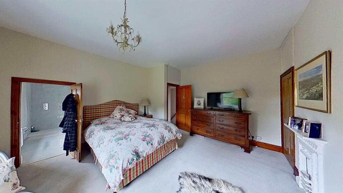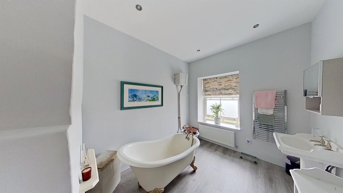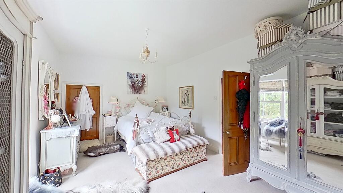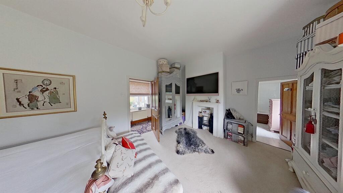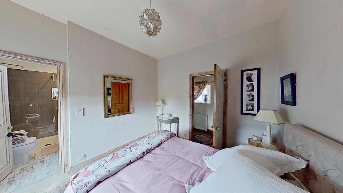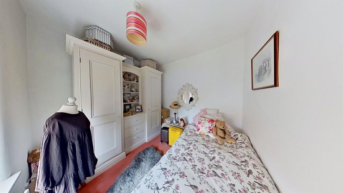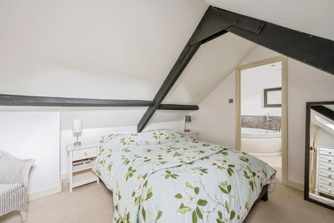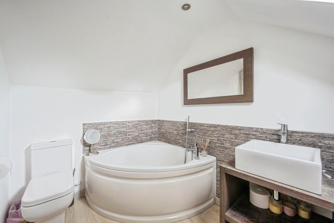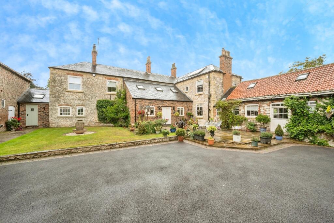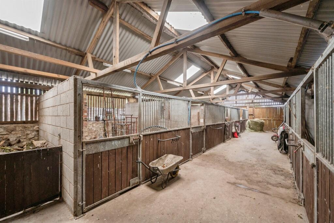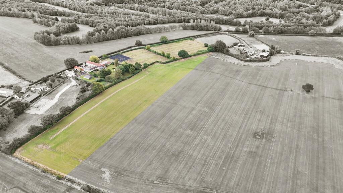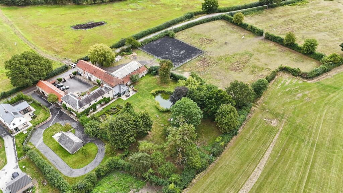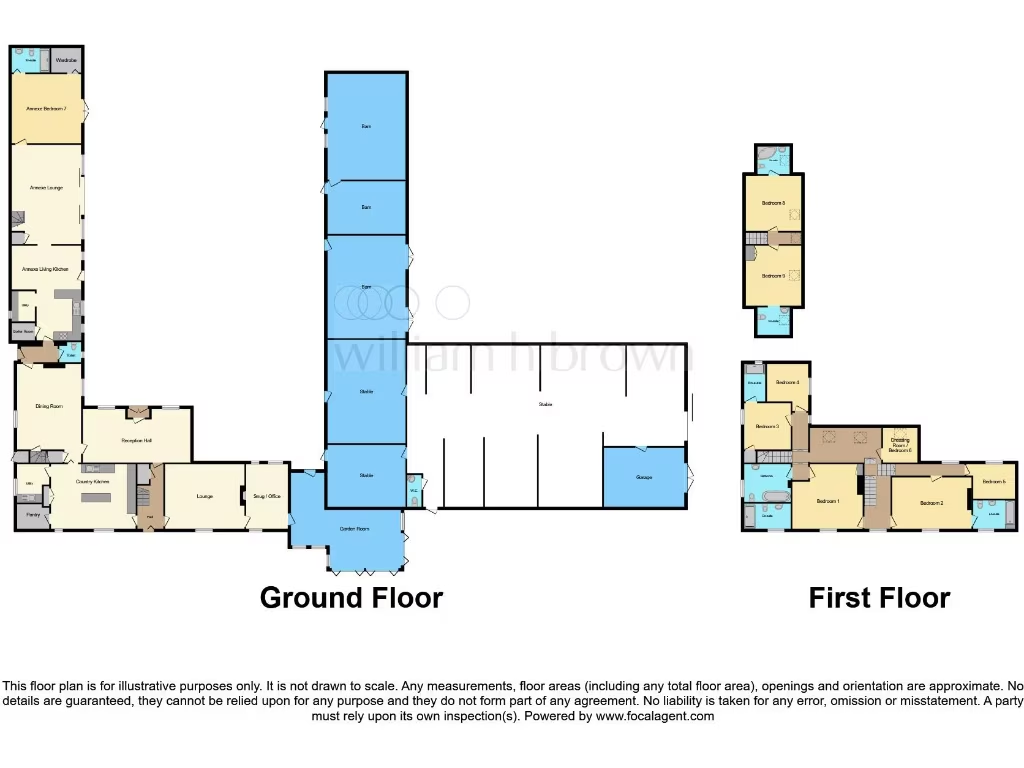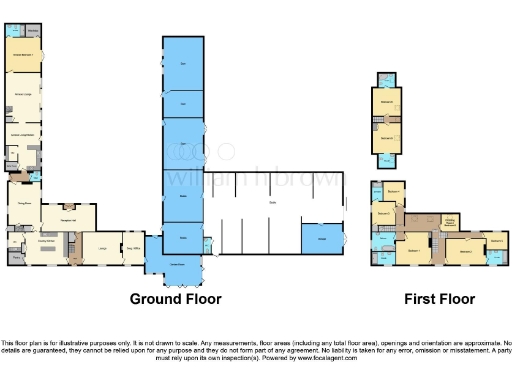Summary - Holme Lane Farm, Holme Lane, Holme DN5 0LR
9 bed 6 bath Detached
Spacious nine‑bed farmhouse with annexe, stables and eight acres — strong kerb appeal..
- Approximately 8 acres: formal gardens, paddocks, orchard and ornamental pond
- Nine bedrooms, seven bathrooms; six bedrooms en‑suite
- Self‑contained three‑bedroom annexe with independent access
- Equestrian facilities: stable yard, 100' x 20' two‑storey barn, all‑weather ménage
- Income‑generating PV and solar thermal water heating installed
- Main heating oil‑fired; septic tank drainage (no mains sewer)
- Solid brick walls likely uninsulated; further insulation may be needed
- Medium flood risk; above‑average local crime and area deprivation
Holme Lane Farm is a grand Georgian farmhouse set within approximately eight acres of formal gardens, paddocks and equestrian facilities. The main house offers extensive reception space, nine bedrooms and multiple en‑suites, alongside a self‑contained three‑bedroom annexe with independent access — ideal for multi‑generational living or guest accommodation. Period features including sash windows, exposed beams and stone fireplaces combine with practical upgrades such as double glazing, underfloor heating in the garden room and an income‑generating PV and solar thermal system.
The estate is arranged around an electric gated entrance and sweeping stone courtyard, with a detached triple garage, stable yard, large two‑storey barn (30m x 6m) and an all‑weather ménage. Manicured formal gardens, an orchard, knot garden and ornamental pond give strong kerb appeal and private outdoor space for equestrian use or family life. The barn and outbuildings offer scope for conversion subject to planning, providing future value-add potential.
Buyers should note clear practical considerations: the property uses oil-fired heating and septic drainage, the main walls are original solid brick (assumed uninsulated), and the site has a medium flooding risk. The wider area records above‑average crime and local indicators show relative deprivation; purchasers should factor running costs and undertake full surveys. Services and appliances have not been tested and all measurements are for guidance.
For those seeking a substantial country home with equestrian infrastructure and flexible ancillary accommodation, Holme Lane Farm presents a rare, characterful offering with immediate usability and sensible scope for further enhancement. Viewing is recommended for buyers who prioritise space, privacy and income or multi‑use potential, and who will commission technical checks on drainage, insulation and flood mitigation.
 4 bedroom detached house for sale in Holme Lane, Holme, Doncaster, South Yorkshire, DN5 — £900,000 • 4 bed • 2 bath • 5501 ft²
4 bedroom detached house for sale in Holme Lane, Holme, Doncaster, South Yorkshire, DN5 — £900,000 • 4 bed • 2 bath • 5501 ft²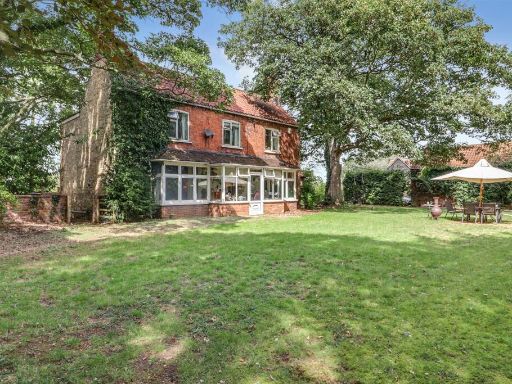 5 bedroom detached house for sale in Pingle Lane, Bishop Norton, LN8 — £725,000 • 5 bed • 2 bath • 2900 ft²
5 bedroom detached house for sale in Pingle Lane, Bishop Norton, LN8 — £725,000 • 5 bed • 2 bath • 2900 ft²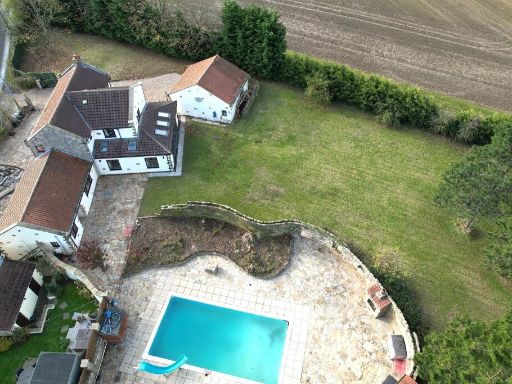 4 bedroom detached house for sale in Moorhouse Lane, Moorhouse, Doncaster, DN6 — £675,000 • 4 bed • 2 bath • 2616 ft²
4 bedroom detached house for sale in Moorhouse Lane, Moorhouse, Doncaster, DN6 — £675,000 • 4 bed • 2 bath • 2616 ft²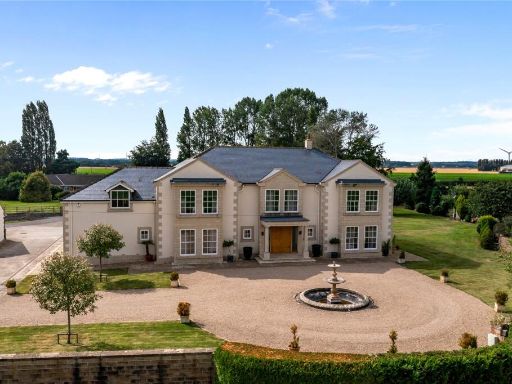 5 bedroom detached house for sale in Home Farmhouse, Roe Lane, Birkin, WF11 — £1,850,000 • 5 bed • 6 bath • 6577 ft²
5 bedroom detached house for sale in Home Farmhouse, Roe Lane, Birkin, WF11 — £1,850,000 • 5 bed • 6 bath • 6577 ft²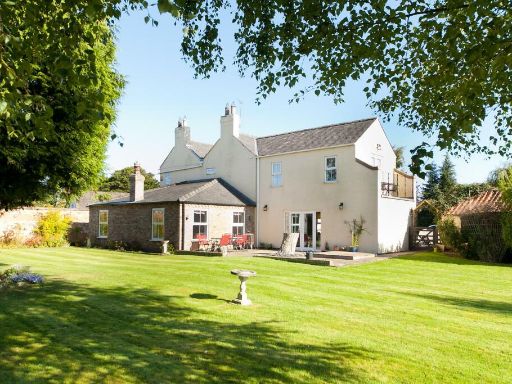 5 bedroom detached house for sale in Water End, Holme-on-spalding-Moor, York, North Yorkshire, YO43 4HA, YO43 — £749,950 • 5 bed • 3 bath • 3700 ft²
5 bedroom detached house for sale in Water End, Holme-on-spalding-Moor, York, North Yorkshire, YO43 4HA, YO43 — £749,950 • 5 bed • 3 bath • 3700 ft²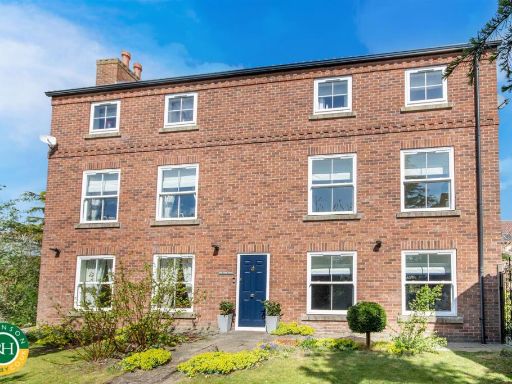 6 bedroom detached house for sale in Norwith Hill, Newington, Nr Bawtry, DN10 — £1,000,000 • 6 bed • 5 bath • 4087 ft²
6 bedroom detached house for sale in Norwith Hill, Newington, Nr Bawtry, DN10 — £1,000,000 • 6 bed • 5 bath • 4087 ft²