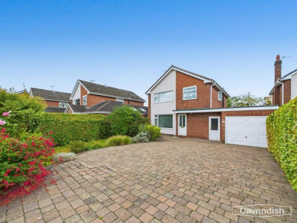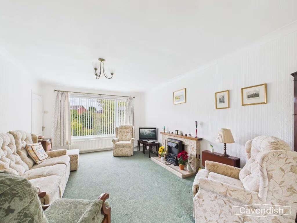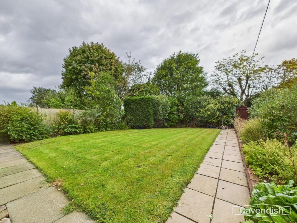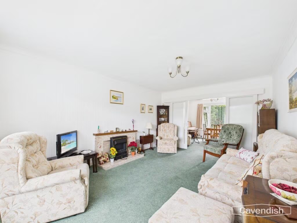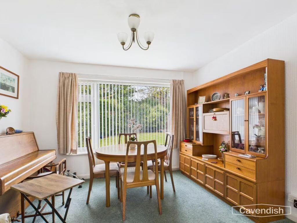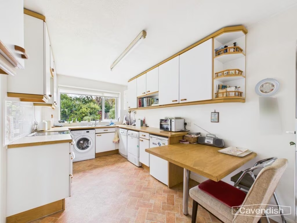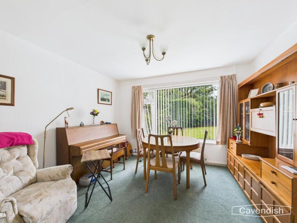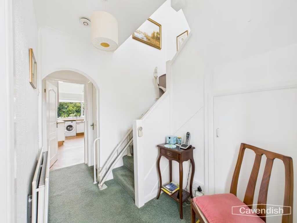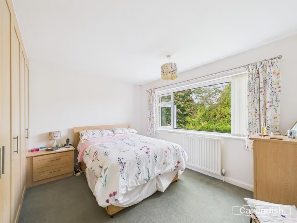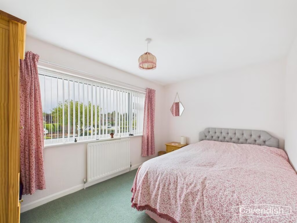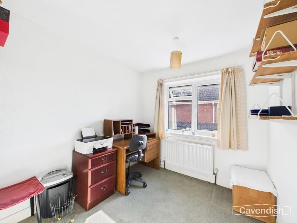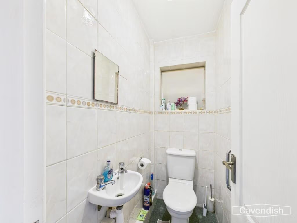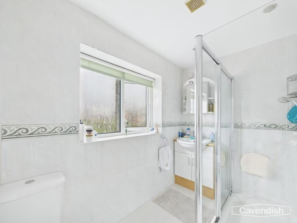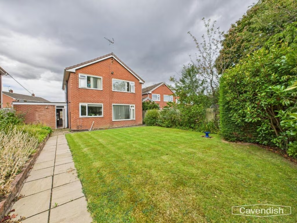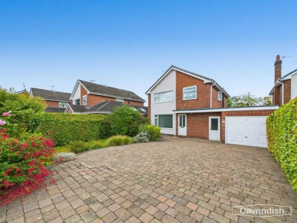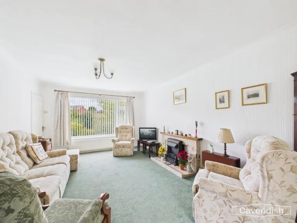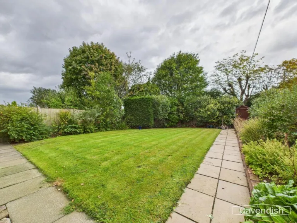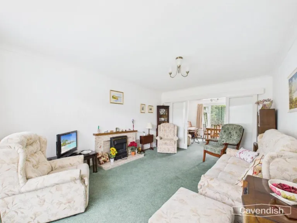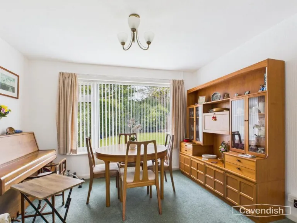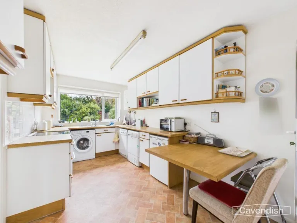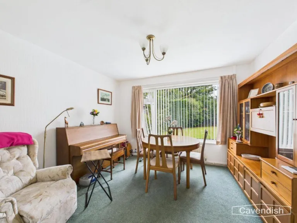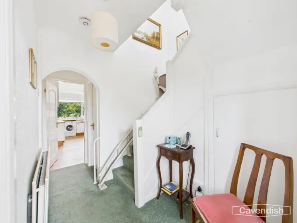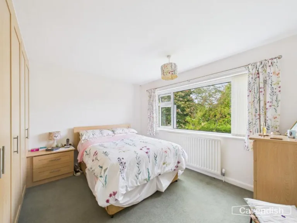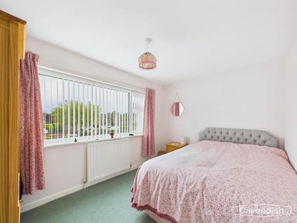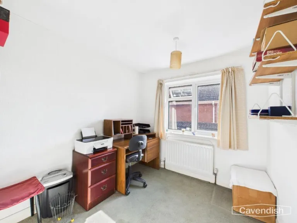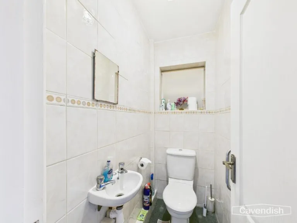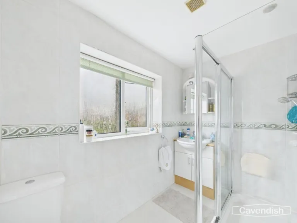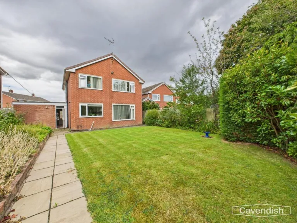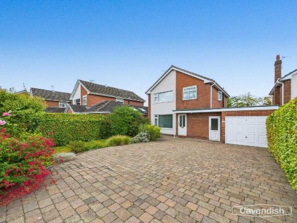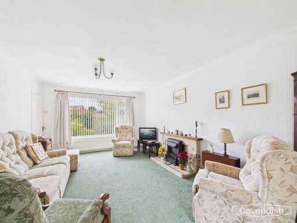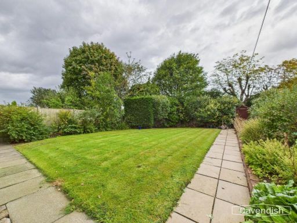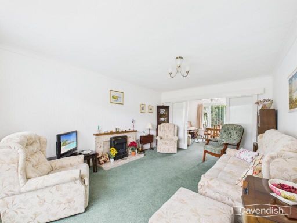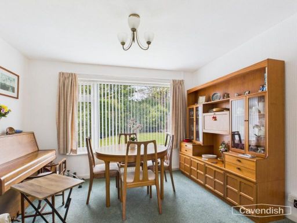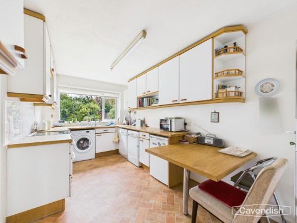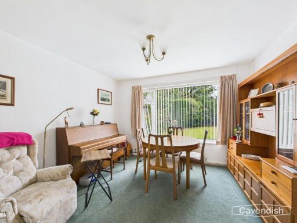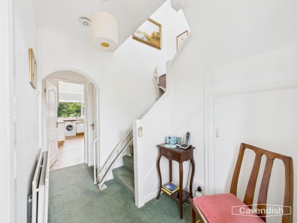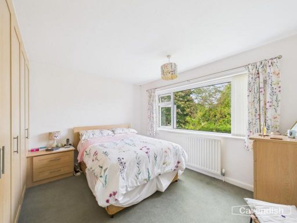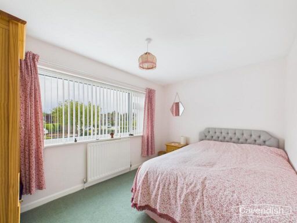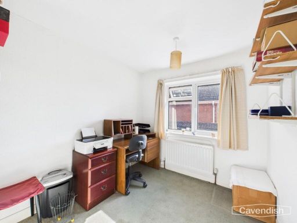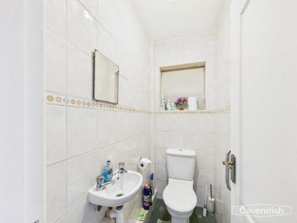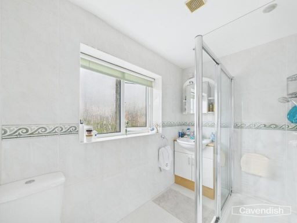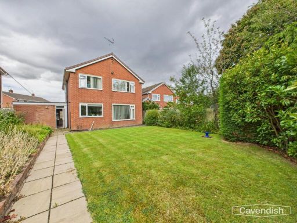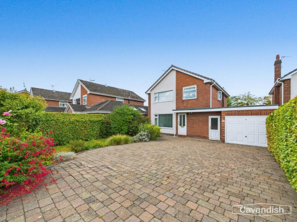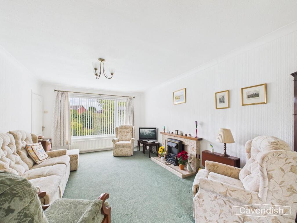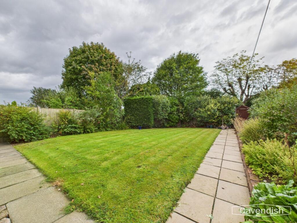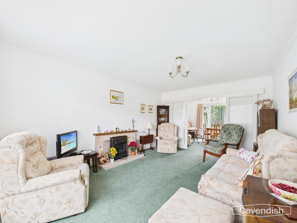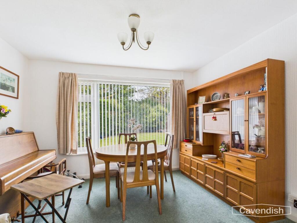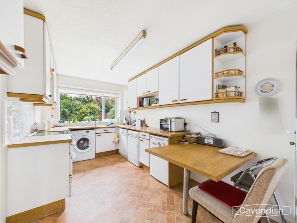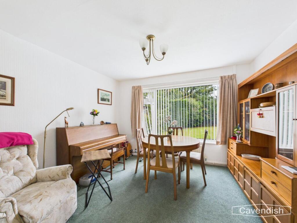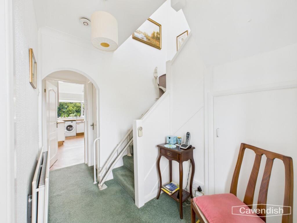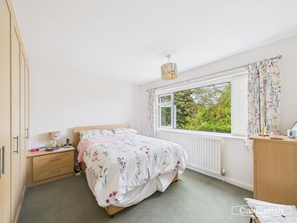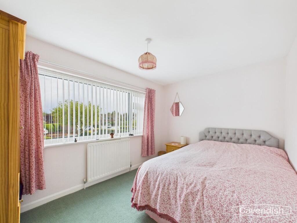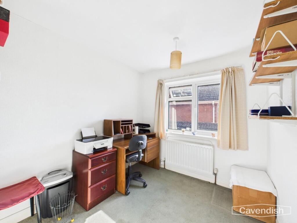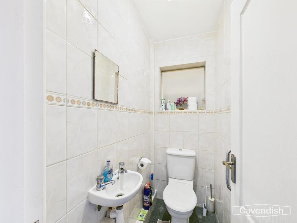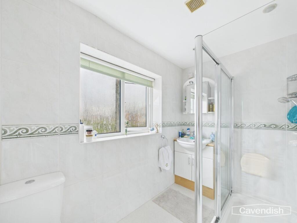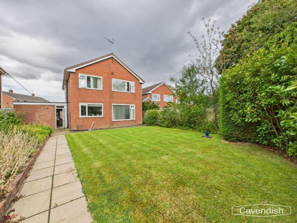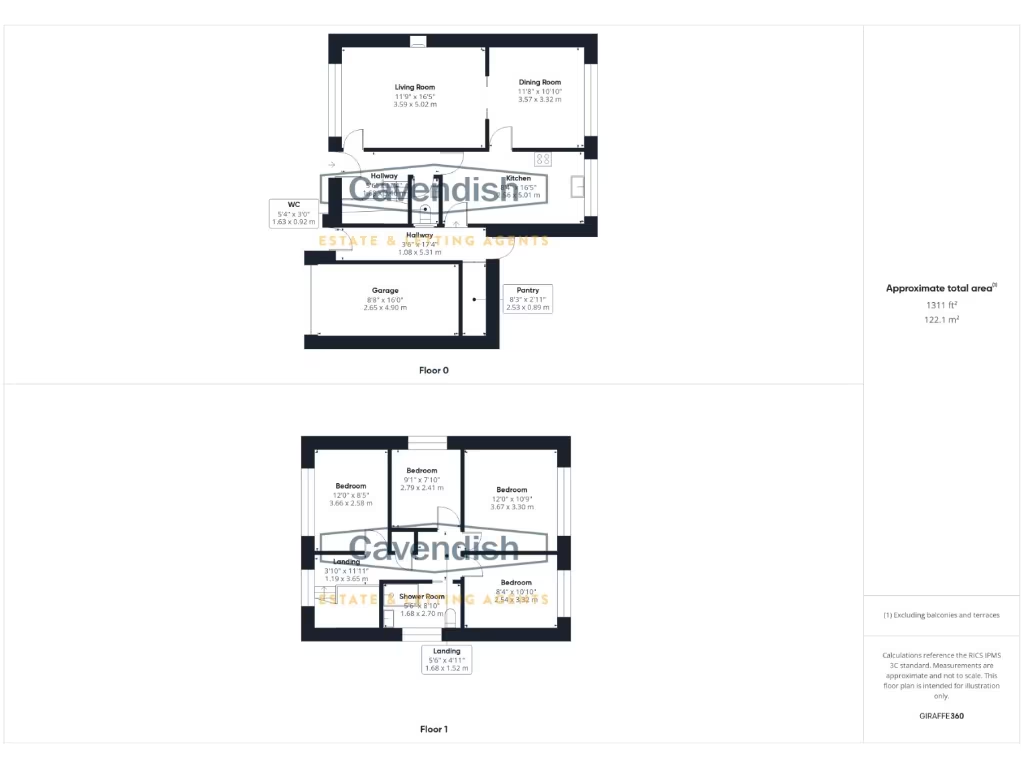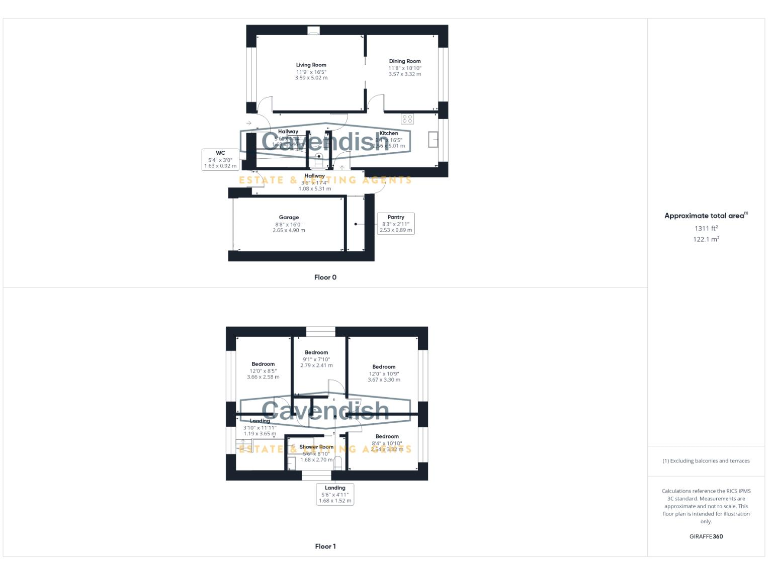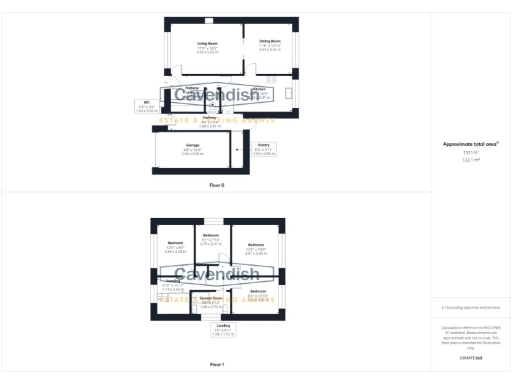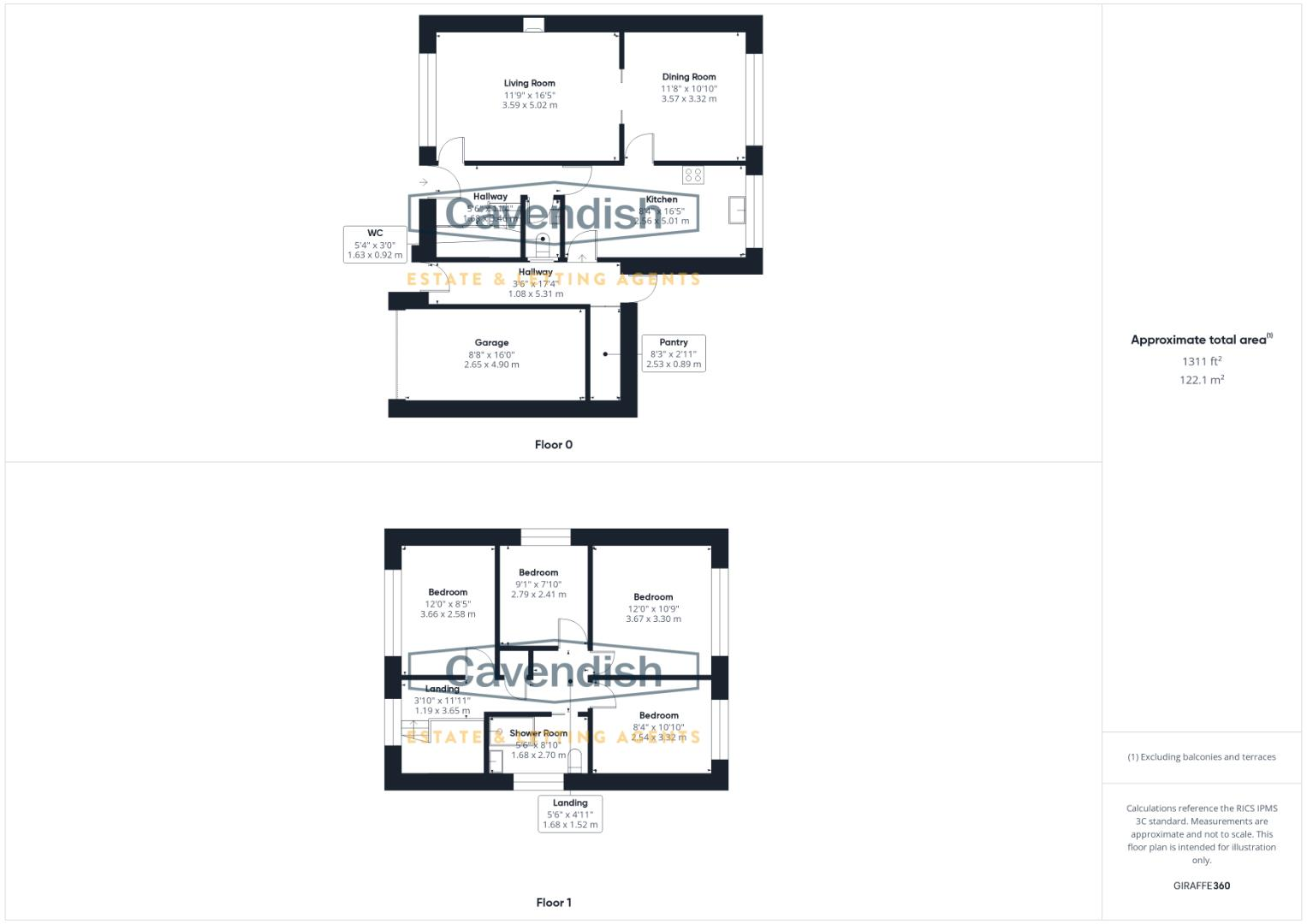Summary - 11, COTEBROOK DRIVE, CHESTER, UPTON CH2 1RA
4 bed 2 bath Detached
Spacious four-bedroom detached home with garden, garage and extension potential in sought-after Upton..
Four bedrooms with flexible family layout
Open-plan lounge/diner with traditional fireplace
Kitchen/breakfast room plus walk-in pantry
Private landscaped rear garden, good for entertaining
Garage with electric up-and-over door and driveway parking
Well maintained but offers scope for modernisation
Potential to extend, subject to planning permission
Council tax band above average
Set on a quiet street in sought-after Upton, this four-bedroom detached house offers practical family living with scope to personalise. The ground floor features an open-plan lounge/diner with a traditional fireplace and a generous kitchen/breakfast room with walk-in pantry — ideal for everyday family life and entertaining. Upstairs are four well-proportioned bedrooms and a family bathroom, arranged for flexible use.
Outside, a private, landscaped rear garden and a block-paved driveway with an attached single garage provide secure parking and outdoor space for children and pets. The home is well maintained and largely move-in ready while still offering clear potential to modernise interiors to current tastes and increase value through extension, subject to planning permission.
Built in the early 1990s with double glazing and gas central heating, the property sits in an affluent, low-crime area with fast broadband and excellent mobile signal. Local schools, shops, parks and major routes (A41, M53) are all close by, making this a convenient choice for families seeking long-term stability in Chester.
Notable points for buyers: the house is presented in good decorative order but would benefit from cosmetic updating to maximise its potential. Any enlargement would require the appropriate planning consents. Council tax band is above average for the area, which should be factored into running costs.
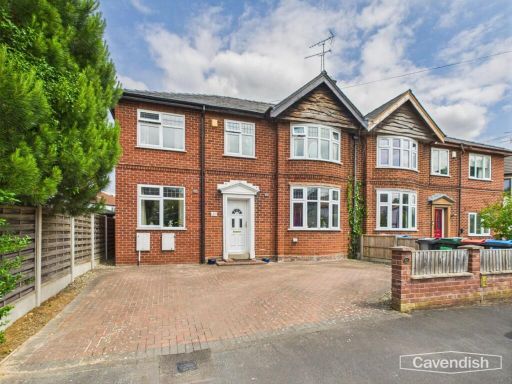 4 bedroom semi-detached house for sale in Kingsmead, Upton, Chester, CH2 — £485,000 • 4 bed • 2 bath • 1557 ft²
4 bedroom semi-detached house for sale in Kingsmead, Upton, Chester, CH2 — £485,000 • 4 bed • 2 bath • 1557 ft²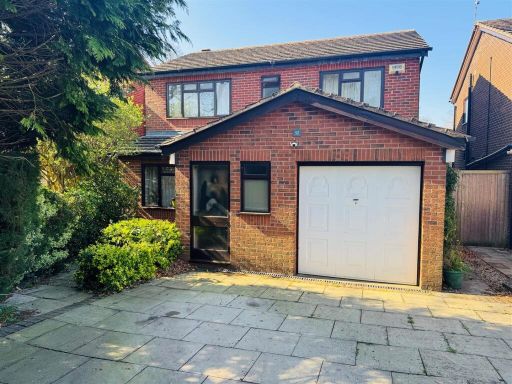 4 bedroom detached house for sale in Wealstone Lane, Upton, CH2 — £550,000 • 4 bed • 2 bath • 1655 ft²
4 bedroom detached house for sale in Wealstone Lane, Upton, CH2 — £550,000 • 4 bed • 2 bath • 1655 ft²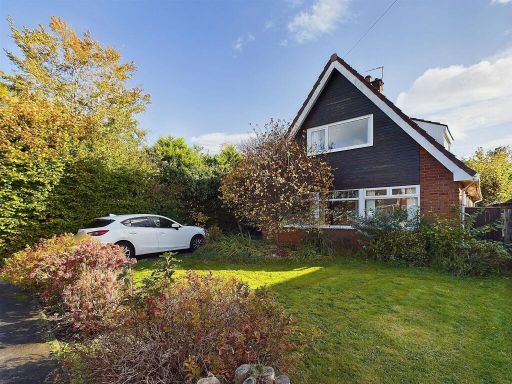 4 bedroom detached house for sale in St. James Avenue, Upton, CH2 — £360,000 • 4 bed • 1 bath • 1374 ft²
4 bedroom detached house for sale in St. James Avenue, Upton, CH2 — £360,000 • 4 bed • 1 bath • 1374 ft²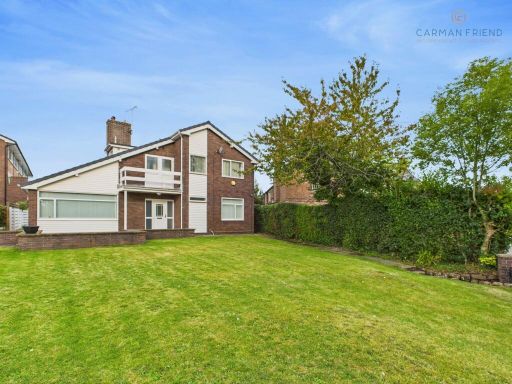 4 bedroom detached house for sale in Upton Lane, Upton, CH2 — £465,000 • 4 bed • 2 bath • 584 ft²
4 bedroom detached house for sale in Upton Lane, Upton, CH2 — £465,000 • 4 bed • 2 bath • 584 ft²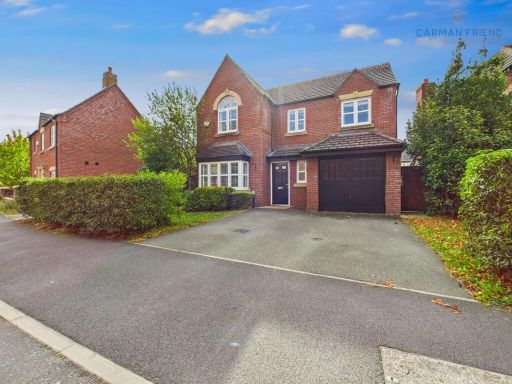 4 bedroom detached house for sale in Upton Grange, Upton, CH2 — £520,000 • 4 bed • 2 bath • 1292 ft²
4 bedroom detached house for sale in Upton Grange, Upton, CH2 — £520,000 • 4 bed • 2 bath • 1292 ft²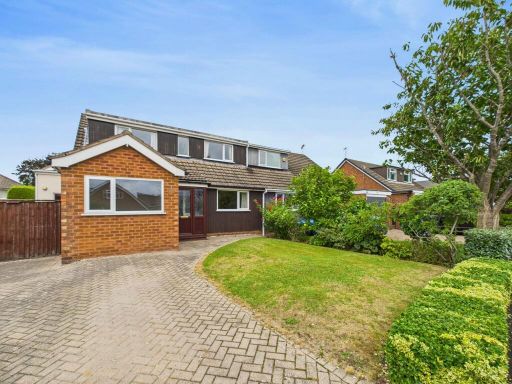 4 bedroom semi-detached house for sale in Dawpool Close, Chester, CH2 — £445,000 • 4 bed • 3 bath • 1830 ft²
4 bedroom semi-detached house for sale in Dawpool Close, Chester, CH2 — £445,000 • 4 bed • 3 bath • 1830 ft²