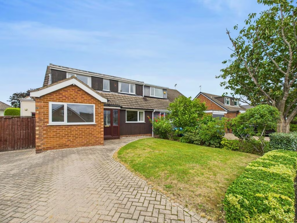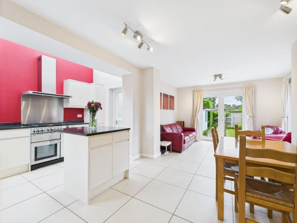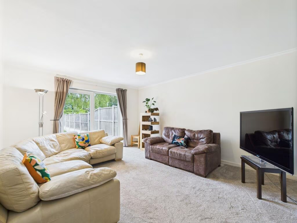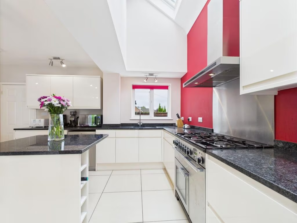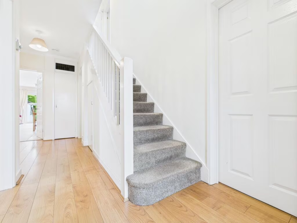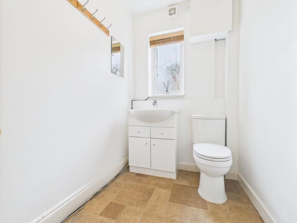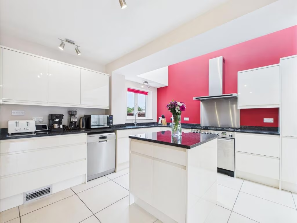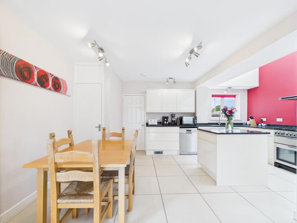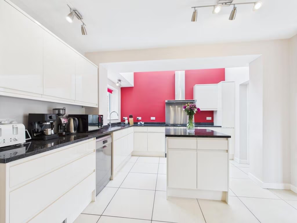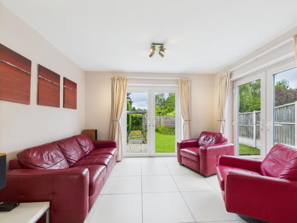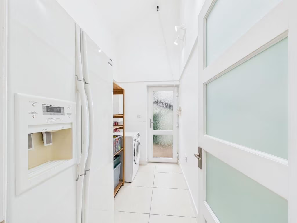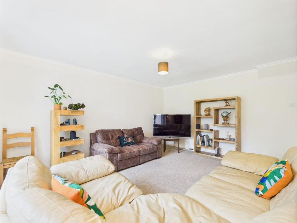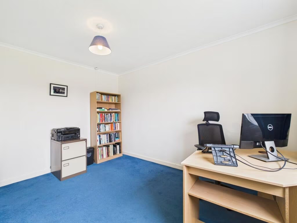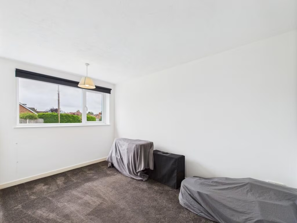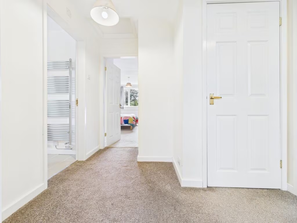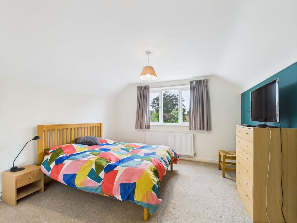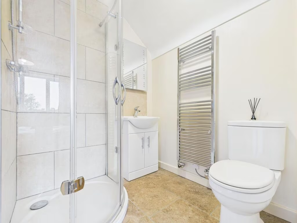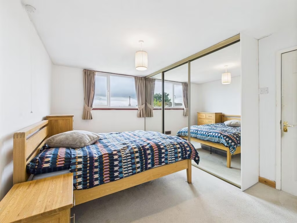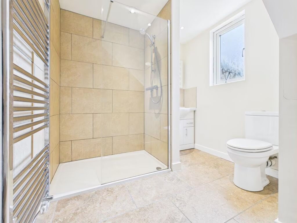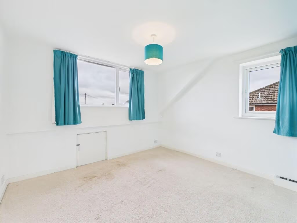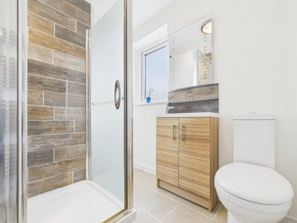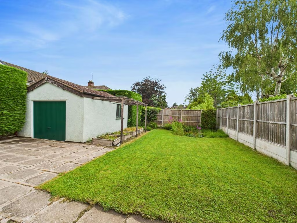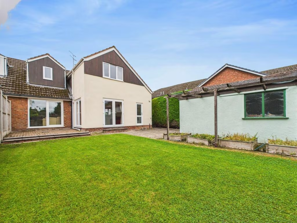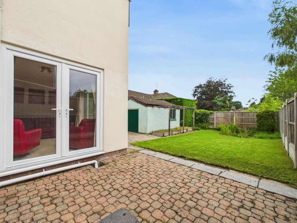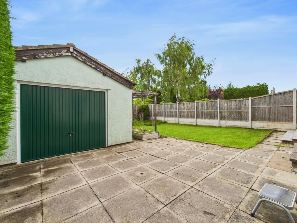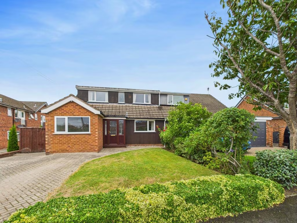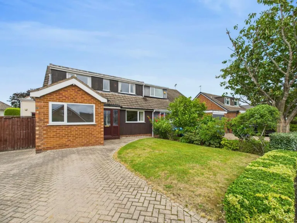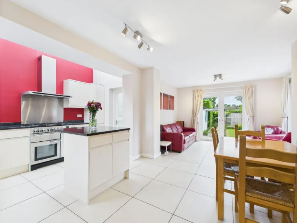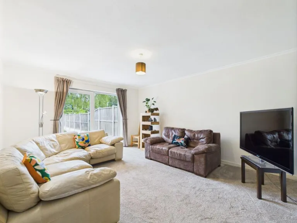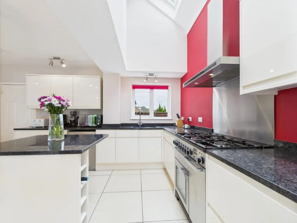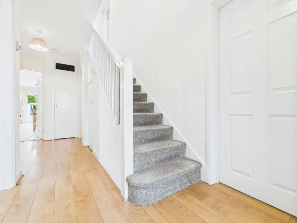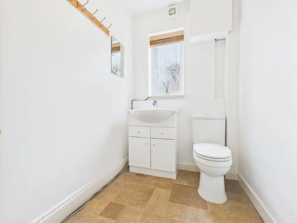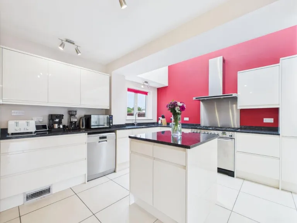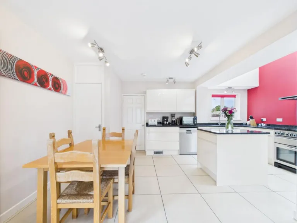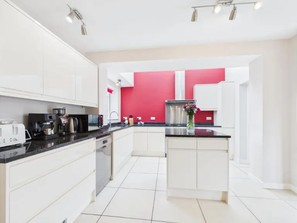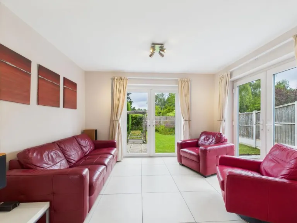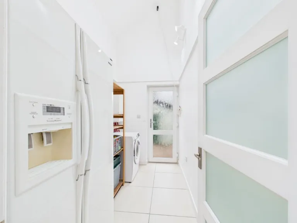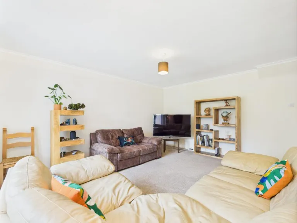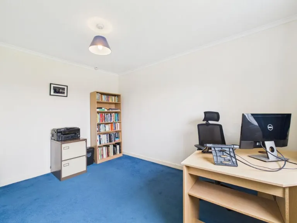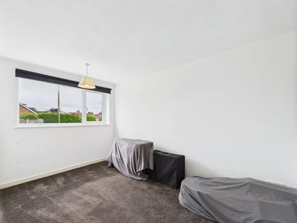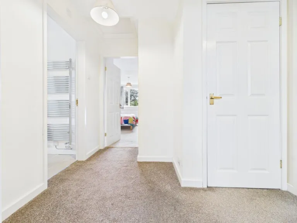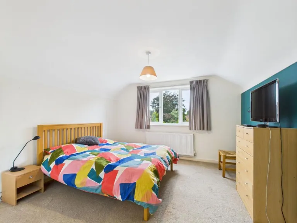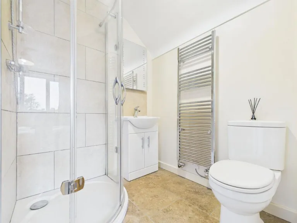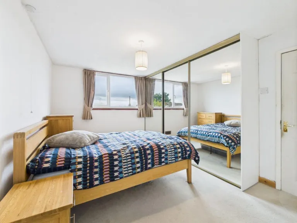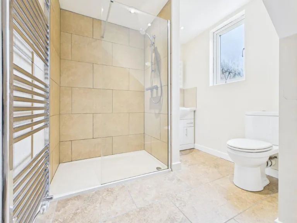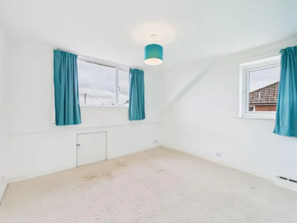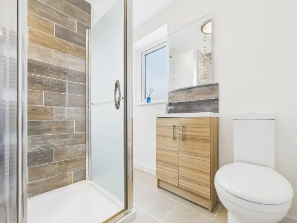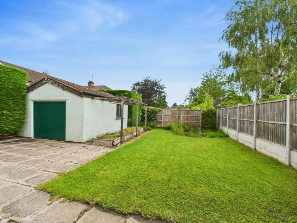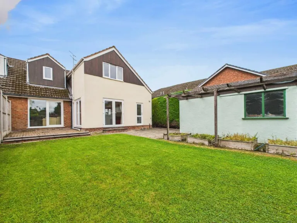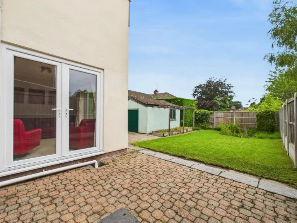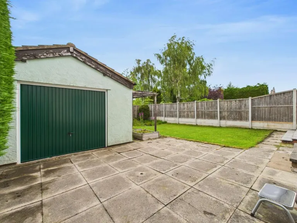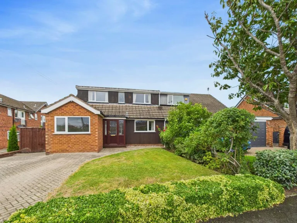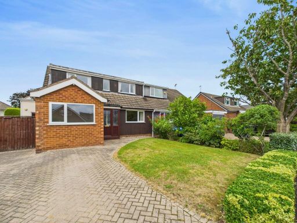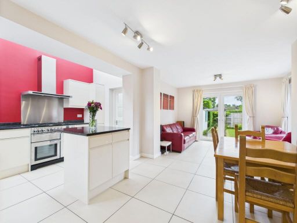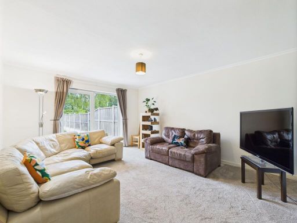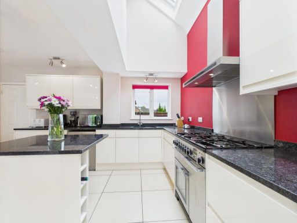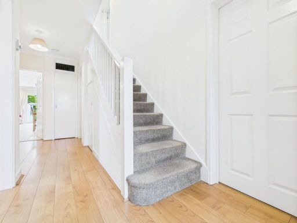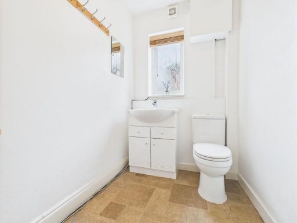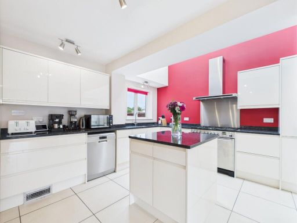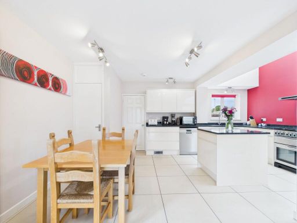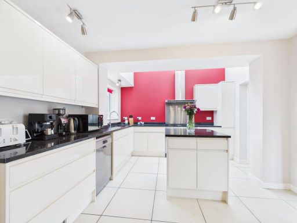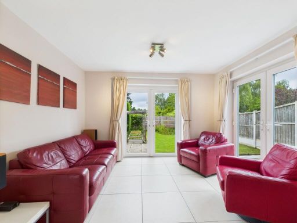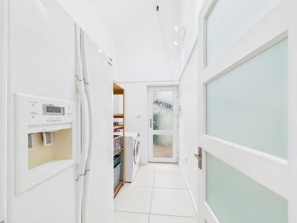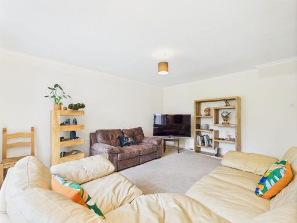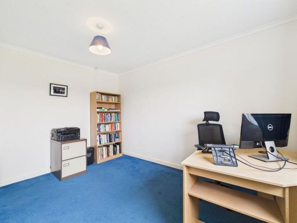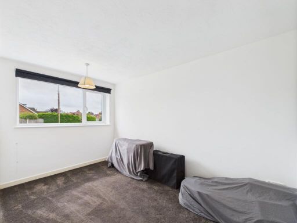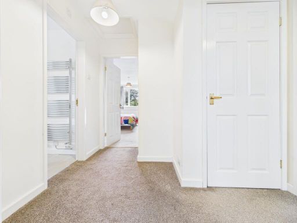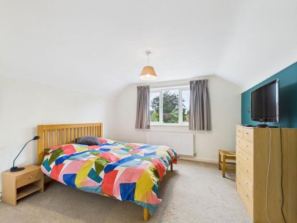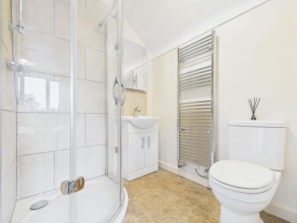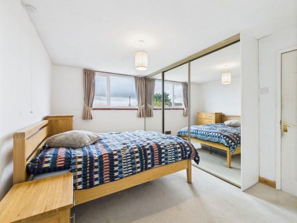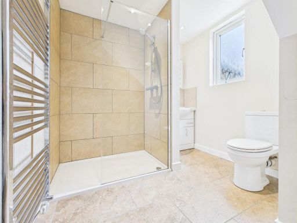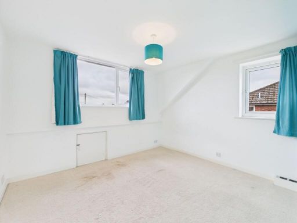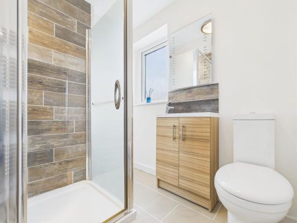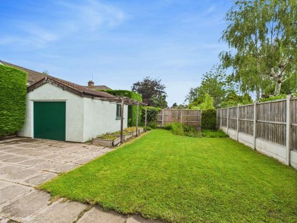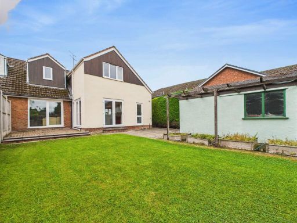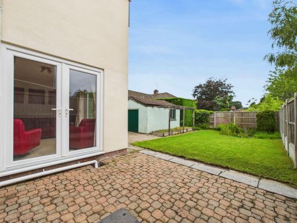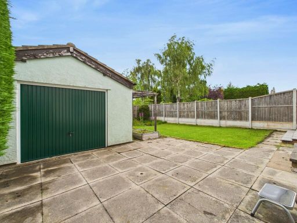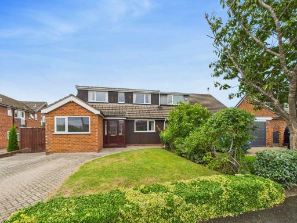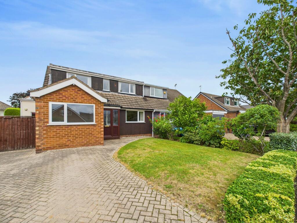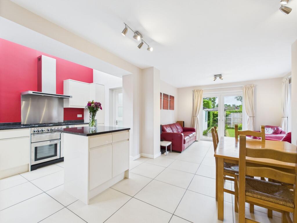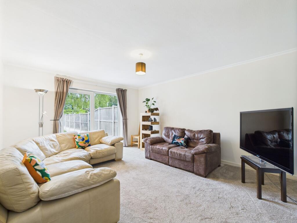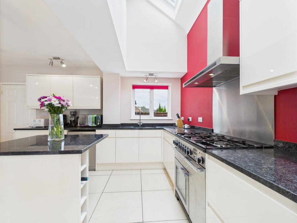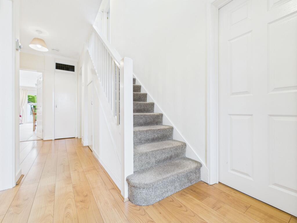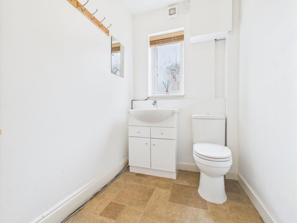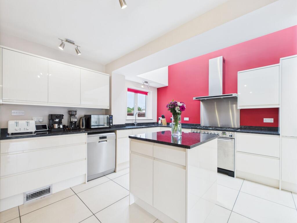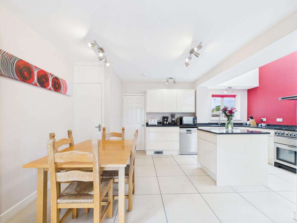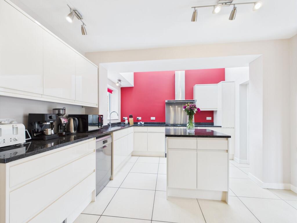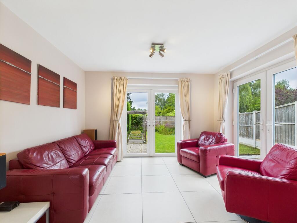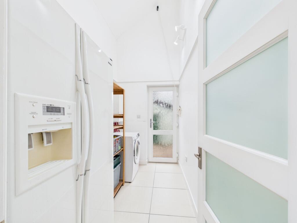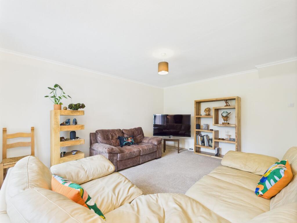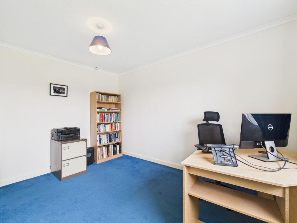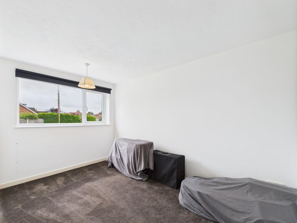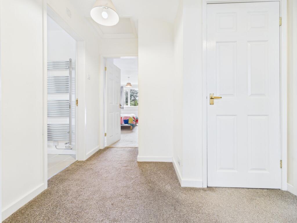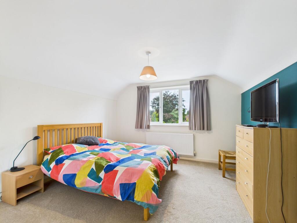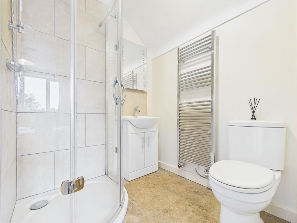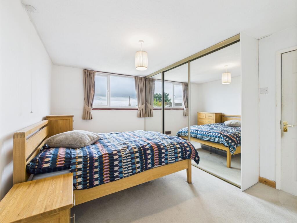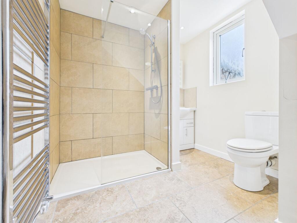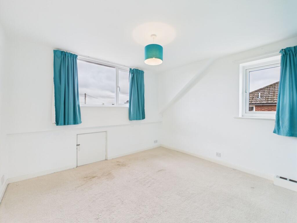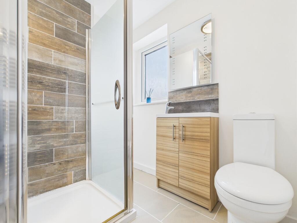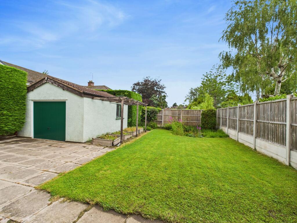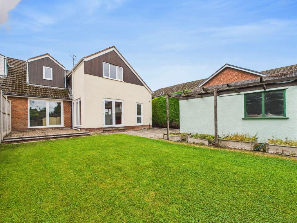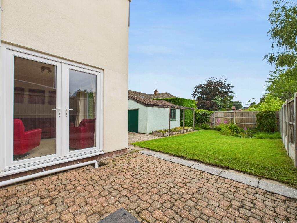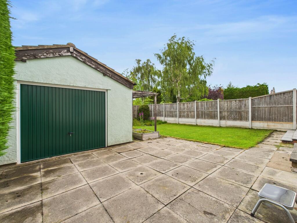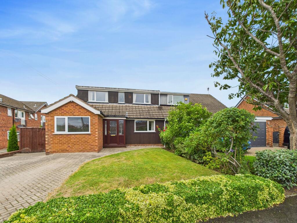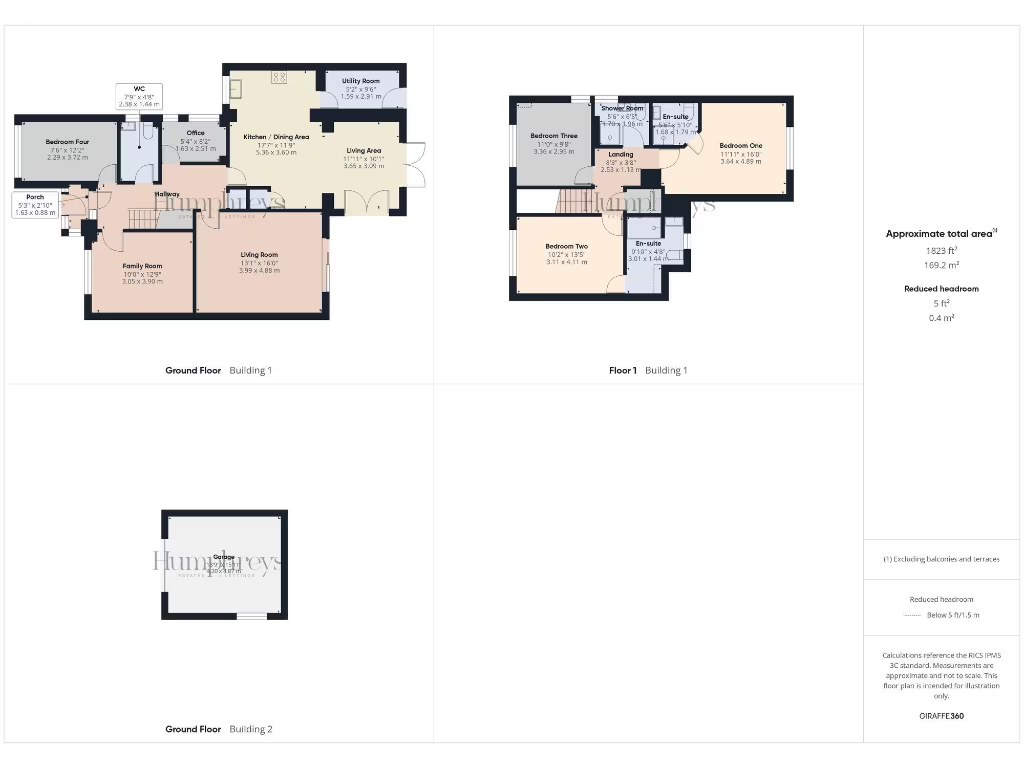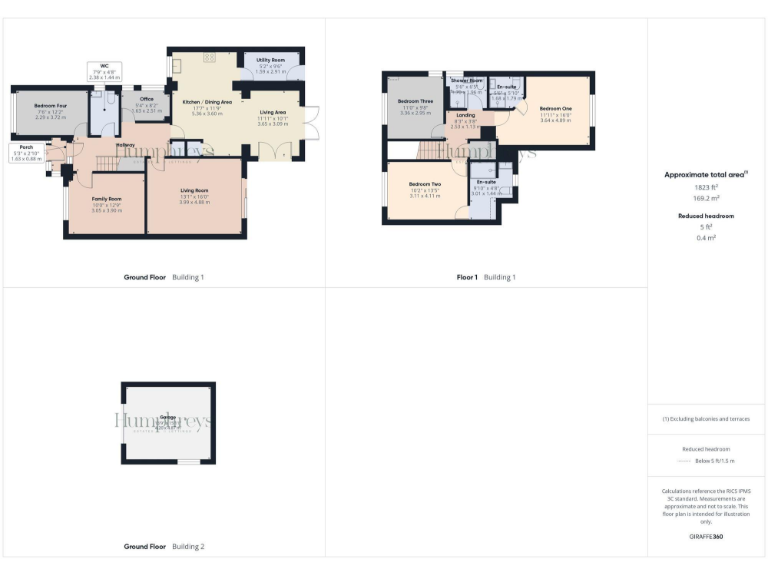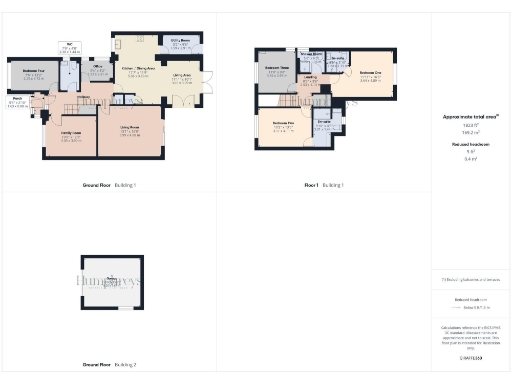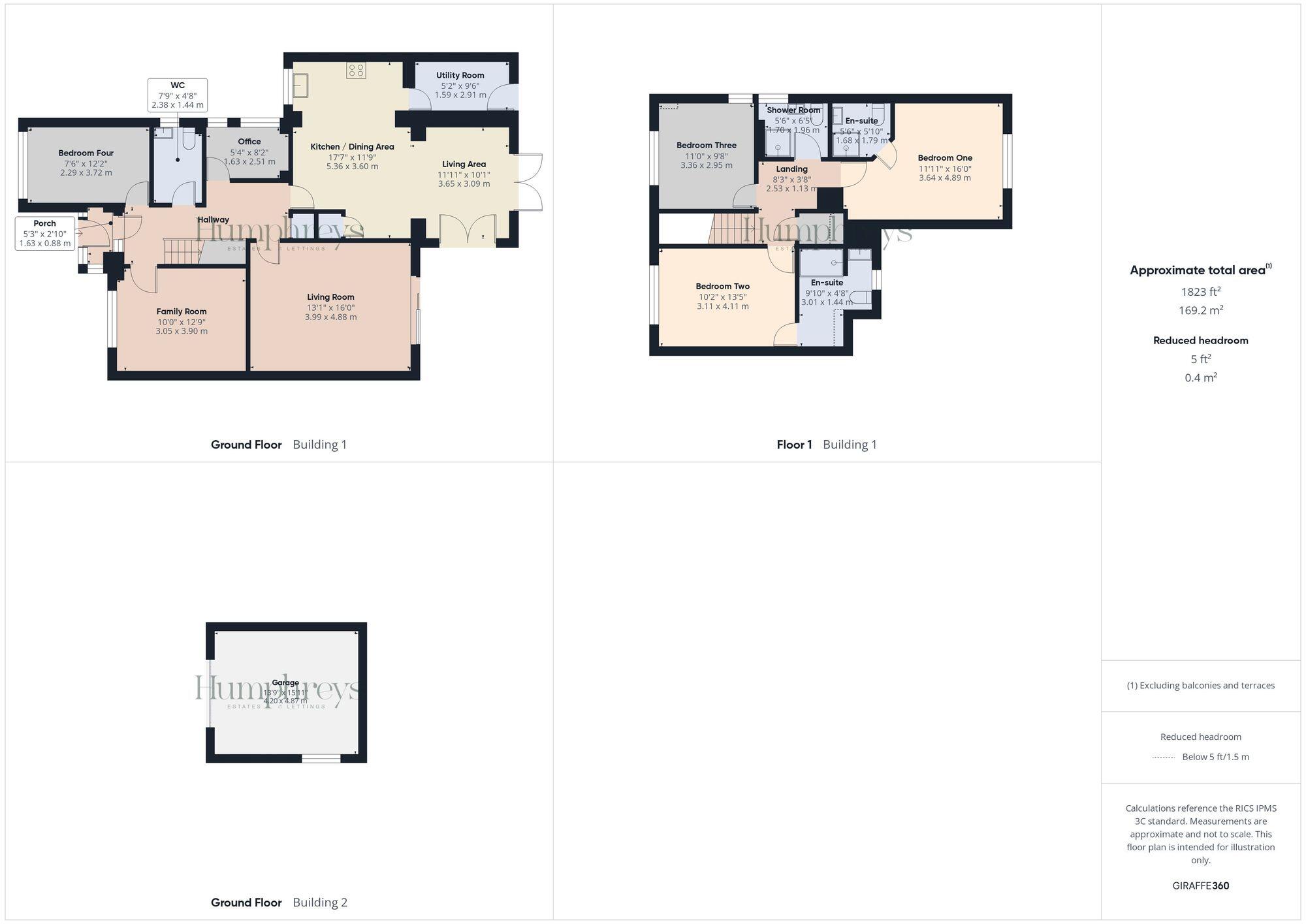Summary - 15 DAWPOOL CLOSE UPTON CHESTER CH2 2DJ
4 bed 3 bath Semi-Detached
Extended four-bedroom semi with large open-plan family hub and great local schools..
- Substantial side and rear extension creating a large open-plan kitchen/living space
- Granite worktops, central island and French doors to the garden
- Ground-floor bedroom plus separate home office/study
- Detached garage for storage; not drive-through or vehicle-accessible
- Enclosed rear garden with patio, lawn and pond feature
- Double-glazed (post-2002) and mains gas central heating
- Built 1950–1966 — some areas may need cosmetic updating
- EPC C and moderate council tax banding
Located at the end of a quiet cul-de-sac in sought-after Upton, this substantially extended four-bedroom semi offers generous, flexible family accommodation over multiple levels. The ground floor is built for modern living with a true open-plan kitchen, dining and living hub finished with granite worktops, an island, quality tiling and French doors that flood the room with light and lead to the private rear garden. Versatile rooms include a ground-floor bedroom, a useful home office/study and a vaulted utility room with skylight.
Three double bedrooms are arranged on the first floor, two of which have fully tiled en-suite shower rooms; a family shower room serves the remainder. The rear garden is enclosed and thoughtfully laid out with a block-paved patio, lawn and pond feature. Off-street parking for two cars and a detached garage provide practical storage, although the garage is not accessible by vehicle.
Practical details suit everyday family life: double glazing installed post-2002, mains gas central heating and fast local broadband. The property sits in a very low-crime, affluent area with highly rated local schools and easy access to local amenities and motorways. Buyers should note the property dates from the post-war period (1950–66) and, while well-presented, may benefit from cosmetic updating in places to match personal taste. EPC rating C and moderate council tax banding are additional factual points to consider.
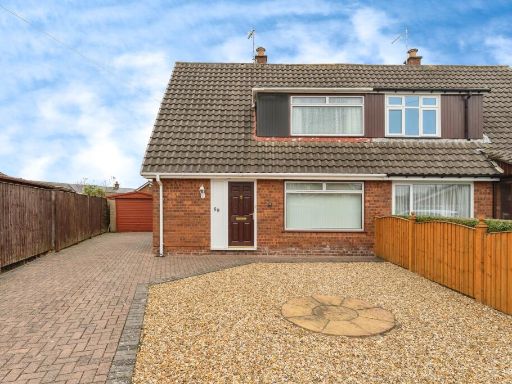 3 bedroom semi-detached house for sale in Halton Road, Chester, Cheshire, CH2 — £250,000 • 3 bed • 1 bath • 1039 ft²
3 bedroom semi-detached house for sale in Halton Road, Chester, Cheshire, CH2 — £250,000 • 3 bed • 1 bath • 1039 ft²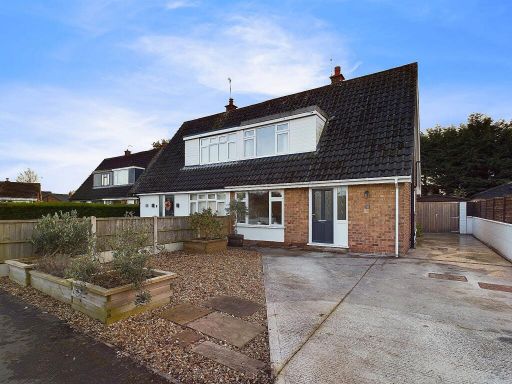 3 bedroom semi-detached house for sale in Tewkesbury Close, Upton, CH2 — £270,000 • 3 bed • 1 bath • 880 ft²
3 bedroom semi-detached house for sale in Tewkesbury Close, Upton, CH2 — £270,000 • 3 bed • 1 bath • 880 ft²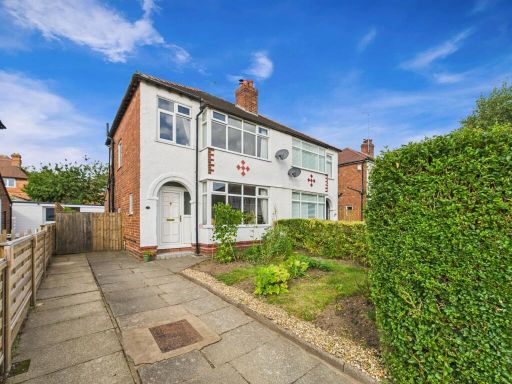 3 bedroom semi-detached house for sale in Pine Gardens, Upton, CH2 — £320,000 • 3 bed • 1 bath • 1033 ft²
3 bedroom semi-detached house for sale in Pine Gardens, Upton, CH2 — £320,000 • 3 bed • 1 bath • 1033 ft²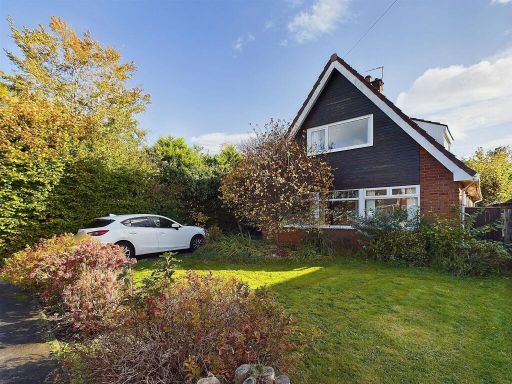 4 bedroom detached house for sale in St. James Avenue, Upton, CH2 — £360,000 • 4 bed • 1 bath • 1374 ft²
4 bedroom detached house for sale in St. James Avenue, Upton, CH2 — £360,000 • 4 bed • 1 bath • 1374 ft²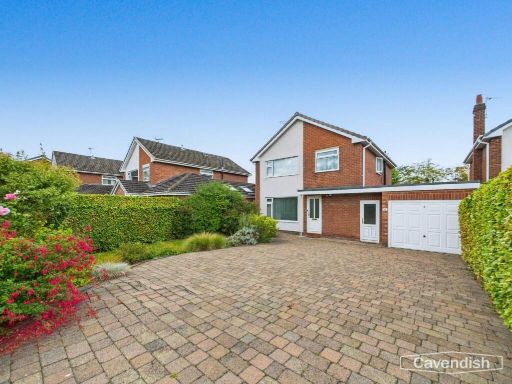 4 bedroom detached house for sale in Cotebrook Drive, Upton, Chester, CH2 — £450,000 • 4 bed • 2 bath • 1311 ft²
4 bedroom detached house for sale in Cotebrook Drive, Upton, Chester, CH2 — £450,000 • 4 bed • 2 bath • 1311 ft²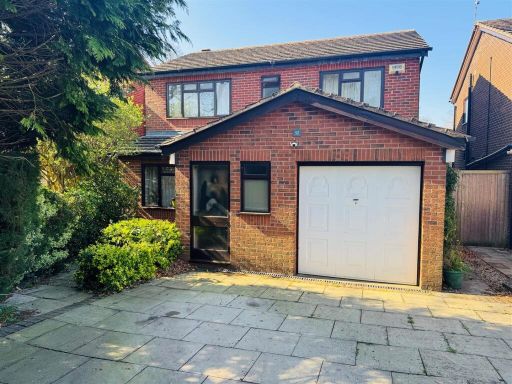 4 bedroom detached house for sale in Wealstone Lane, Upton, CH2 — £550,000 • 4 bed • 2 bath • 1655 ft²
4 bedroom detached house for sale in Wealstone Lane, Upton, CH2 — £550,000 • 4 bed • 2 bath • 1655 ft²